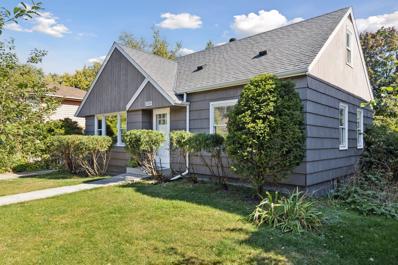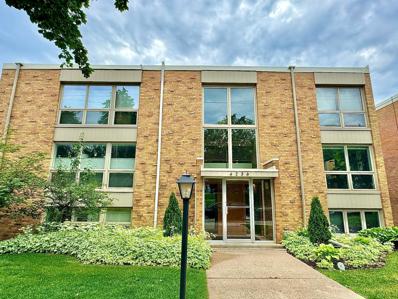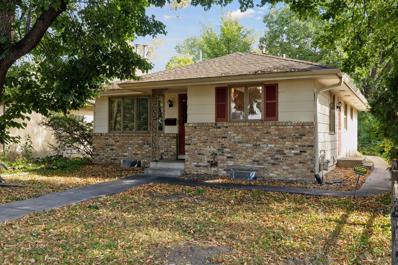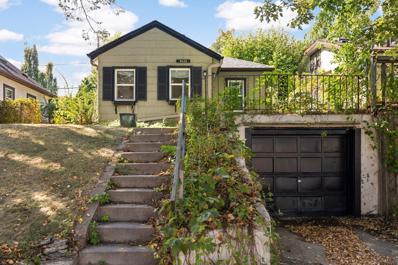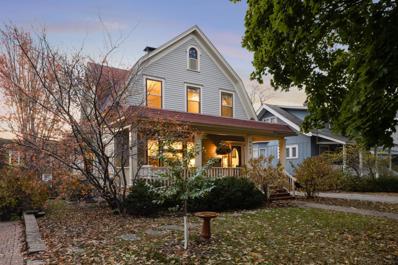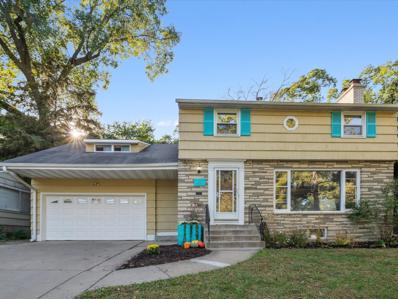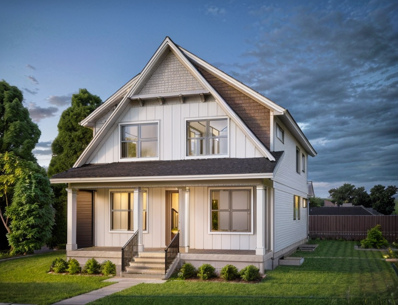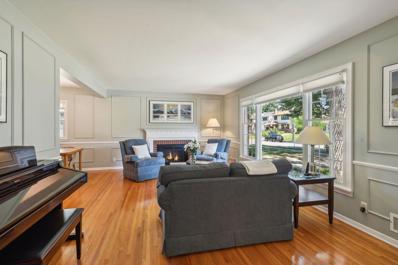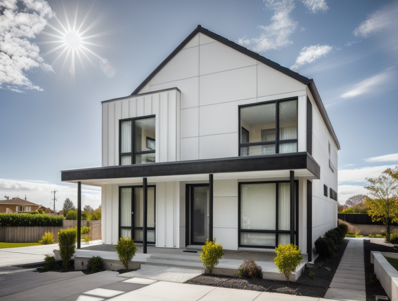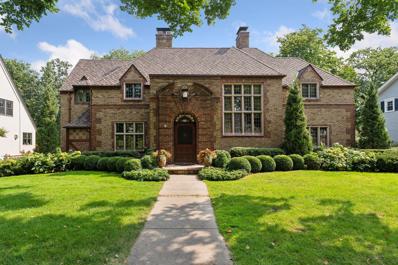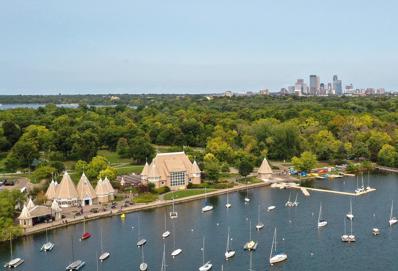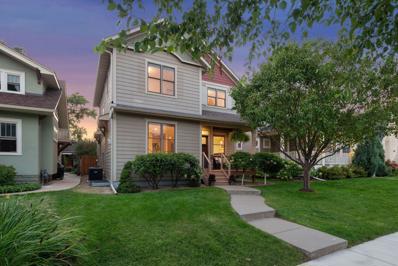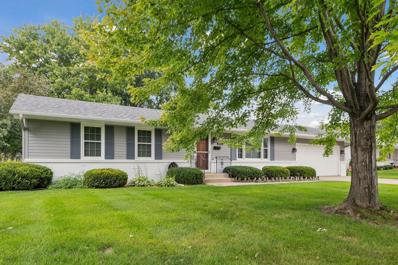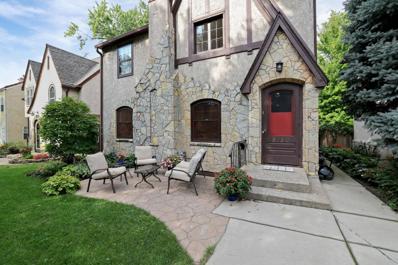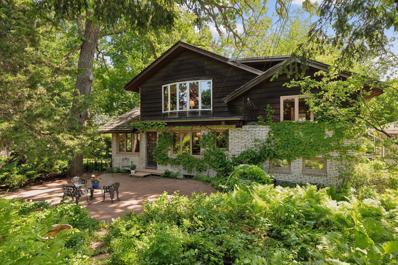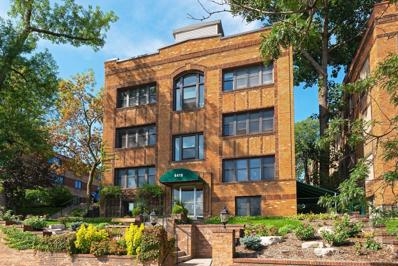Minneapolis MN Homes for Rent
- Type:
- Single Family
- Sq.Ft.:
- 1,524
- Status:
- Active
- Beds:
- 3
- Lot size:
- 0.19 Acres
- Year built:
- 1954
- Baths:
- 1.00
- MLS#:
- 6617967
- Subdivision:
- Second Div Of Remington Park
ADDITIONAL INFORMATION
Nestled in the heart of the sought-after Fulton Neighborhood, this charming home is just three blocks from the scenic Lake Harriet and steps from top-rated local schools, beautiful parks, and the vibrant communities of downtown Linden Hills and 50th & France. Enjoy the best of SW Minneapolis and Edina, with easy access to shopping, dining, and outdoor recreation. The home boasts a huge lot, a spacious backyard, and a large back deck—perfect for entertaining. Inside, you’ll find gorgeous original hardwood floors, updated windows throughout, and an updated kitchen with stainless steel appliances. Convenience meets comfort with two main-level bedrooms and a full bathroom, making it ideal for one-level living. Additional highlights include a 2019 washer and dryer and central air conditioning. Don’t miss out on this incredible opportunity
- Type:
- Low-Rise
- Sq.Ft.:
- 714
- Status:
- Active
- Beds:
- 2
- Lot size:
- 0.29 Acres
- Year built:
- 1959
- Baths:
- 1.00
- MLS#:
- 6618868
- Subdivision:
- Condo 0269 Upton Manor Condo
ADDITIONAL INFORMATION
Discover this beautiful 2-bedroom unit in the highly desirable Linden Hills neighborhood. Just half a block from downtown attractions this corner unit boasts a beautiful kitchen with granite countertops and plenty of natural light from large windows. The unit has a full bathroom and spacious hall closet, large enough to store a bike. There are shared laundry facilities and an adjacent parking lot with one unassigned space. All utilities are covered by HOA except for cable & internet. Enjoy easy access to popular Linden Hills spots like Tilia, Martina, Great Harvest Bread, Sebastian Joe’s and Rosalia. The location is also walkable to shops, parks, the Linden Hills library, farmers market, and Lake Harriet.
- Type:
- Low-Rise
- Sq.Ft.:
- 800
- Status:
- Active
- Beds:
- 2
- Lot size:
- 0.29 Acres
- Year built:
- 1959
- Baths:
- 1.00
- MLS#:
- 6617597
- Subdivision:
- Condo 0269 Upton Manor Condo
ADDITIONAL INFORMATION
Hard to find opportunity in a fantastic Linden Hills location! This third level unit offers wonderful views of downtown Linden Hills. A well stewarded unit with excellent updates including kitchen appliances, cabinets, windows and blinds. The space has a souheast view with an abundance of morning sun and natural light and is a great space to relax and enjoy all that the surrounding area has to offer. Walks to the local shops, restaurants, library and Lake Harriet and Bde Maka Ska. Excellent mechanical updates, inside and out, and a well run association with solid reserves make this unit a great option for that buyer looking for location, quality and comfort.
$1,699,000
4428 Abbott Avenue S Minneapolis, MN 55410
- Type:
- Single Family
- Sq.Ft.:
- 4,098
- Status:
- Active
- Beds:
- 5
- Lot size:
- 0.13 Acres
- Year built:
- 2024
- Baths:
- 4.00
- MLS#:
- 6616867
- Subdivision:
- Second Div Of Remington Park
ADDITIONAL INFORMATION
New Build in the Heart of Linden Hills! This 5 Bed, 5 Bath home is a perfect blend of clean modern lines and organic textures; designed by Masa Modern Homes. The open floor plan main level features a kitchen, pantry, dining room, living room and sunroom flowing perfectly together and soaked with sunlight from the oversized windows throughout. The primary suite overlooks the tree-lined street, attached to a spa like bathroom and massive walk in closet. The upper level also features a laundry room, desk/homework station, and loft, all conveniently located next to the secondary bedrooms and bath. The lower level has 10ft ceilings with a large family room with a dry bar, fireplace and reading nook, along with 2 bedrooms that could double as an office, a full bath and large storage closets. This home is complete with keypad operated tunable lighting, overhead speakers in all main living areas and primary suite, and hardwired internet throughout. Garage is insulated and heated. Don't miss this one!
$1,200,000
5925 York Avenue S Edina, MN 55410
- Type:
- Single Family
- Sq.Ft.:
- 3,229
- Status:
- Active
- Beds:
- 5
- Lot size:
- 0.15 Acres
- Year built:
- 1950
- Baths:
- 4.00
- MLS#:
- 6614520
- Subdivision:
- Harriet Manor 2nd Add
ADDITIONAL INFORMATION
Foundation 1950, complete remodel down to the studs in 2020. Open concept floor plan, attached rear tuck-under garage, privacy fenced rear yard. High end finishes throughout. Primary bedroom with bathroom and dual closets. Upper level laundry room with natural sunlight, 4 bedrooms up. Finished lower level with bedroom, full bathroom, storage room as well as finished crawl space. Neutral decor. throughout, main floor great for entertaining.
- Type:
- Single Family
- Sq.Ft.:
- 1,827
- Status:
- Active
- Beds:
- 4
- Lot size:
- 0.12 Acres
- Year built:
- 1964
- Baths:
- 2.00
- MLS#:
- 6614320
- Subdivision:
- Reeve Park 3rd Div
ADDITIONAL INFORMATION
This is city living at its best. When people give advice on home buying the number one thing is: LOCATION! This solid brick beauty sits just two blocks from Lake Harriet, fun shops, and award-winning restaurants. Mid-century modern highlights include hardwood floors, two lovely fireplaces, a large family room, guest bedroom on lower level, 3 bedrooms on one level, with a large deck for private entertaining. The large 2-car garage allows for plenty of parking for snow emergency days and includes extra storage below the garage. Needs some landscaping, but easy to do. Sauna hasn’t been used for years, so may need upgrading.
$1,650,000
2415 W 42nd Street Minneapolis, MN 55410
- Type:
- Single Family
- Sq.Ft.:
- 2,885
- Status:
- Active
- Beds:
- 4
- Lot size:
- 0.09 Acres
- Year built:
- 2015
- Baths:
- 4.00
- MLS#:
- 6615742
- Subdivision:
- First Div Of Remington Park
ADDITIONAL INFORMATION
Welcome to this spectacular custom design and build, just steps from sparkling Lake Harriet and the always entertaining Bandshell Park. Quality craftsmanship from top to bottom in this stylish modern Linden Hills home. Come up the steps to your relaxing outdoor spaces that are as thoughtfully designed as the interior. Stone paved patio, expansive deck, and tucked away side lawn provide ample space to enjoy being outdoors. Experience your playlists both outside or in, with the home’s zoned and built in sound system. Inside, the open floor plan is immediately welcoming. You'll notice the warm wide planked wood flooring, the sublty striking design element of the gas fireplace, and the living room wall of windows that lets in an abundance of light whether slid open completely extending the living area into the outdoors, or tucked securely into place. The open kitchen is a focal point, featuring high-end appliances integrated into custom cabinetry, the centerpiece being the polished concrete island, which serves as both a functional workspace and a social hub for friends and family to gather. Upstairs you’ll find three of the home’s bedrooms, including the primary suite with yet another stunning wall of lake facing windows, large walk through closet and ensuite 3/4 bath with in-floor heat. In the lower level family room you’ll pass relaxing time with family and friends, making good use of the wet bar and drink fridge. Also in the lower level is the home’s 4th bedroom (with a very handy built-in Murphy bed) and a 3/4 bath. Here you can also step into the mudroom full of shelves and storage cabinetry, and take the clever hall to the attached garage. This home is the perfect blend of comfort and style, through its artful design of clean lines, high-quality materials, and modern aesthetic, with a truly wonderful and coveted Linden Hills location. Walk to award winning cafes and restaurants, enjoy summer concerts at the Bandshell just a block away, tennis at nearby Beard's Plaisance, sailing and kayaking on Lake Harriet, playground time with the family at the large and well maintained Lake Harriet Park, and of course you'll have right at your fingertips the waterfront paths for biking, running, walking, roller blading, more! Welcome home!
- Type:
- Single Family
- Sq.Ft.:
- 722
- Status:
- Active
- Beds:
- 2
- Lot size:
- 0.08 Acres
- Year built:
- 1906
- Baths:
- 1.00
- MLS#:
- 6587163
- Subdivision:
- Kensington
ADDITIONAL INFORMATION
Location, location, location! This cozy Linden Hills gem lives larger than its modest footprint. Highlights include: vintage wood floors, French doors, newer windows, & CENTRAL AIR. The front door enters into a charming sunroom offering a warm welcome & space to kick off your shoes and hang your coat. French doors open to the living & dining room. Both offer perfectly aged warm wood floors and newer energy-efficient windows. Next is the updated kitchen outfitted w/ wood cabinetry, subway tile,a deep farmhouse apron sink, stainless appliances & convenient open shelving. Off the kitchen is a private & quaint backyard. Two bedrooms complete the main level, along with a generous sized renovated full bath w/pedestal sink, barn door, & clever built-in shelves. The unfinished basement houses the laundry area, mechanicals, and access to the tuck-under garage. 10+ walkability! *Great condo alternative or a new build opportunity.
- Type:
- Single Family
- Sq.Ft.:
- 2,508
- Status:
- Active
- Beds:
- 4
- Lot size:
- 0.14 Acres
- Year built:
- 1907
- Baths:
- 2.00
- MLS#:
- 6610578
- Subdivision:
- First Div Of Remington Park
ADDITIONAL INFORMATION
The spirit of togetherness and rejuvenation resides in this special home. From the perfectly preserved inglenook designed to soak up warmth by the wood-burning fireplace to the architect designed social spaces off the back of the home, the quality of the lives living here is greatly enhanced by the intentionality of these spaces. Dale Mulfinger, esteemed local architect with international reach, was hired for a remodel of this home in the 2000s. Dale is celebrated for crafting cabin-like structures and his design philosophy shines in this home - spaces for social connection, of timeless design, and enjoyment of nature. 4 bedrooms, 2 bathrooms, memorable screen porch and brilliant studio space adjacent to the walkout lower level continues to set this home apart from the rest. Steps from the heart of Linden Hills, Lake Harriet and so much more - the timelessness of this home and neighborhood shines as brightly as it has for over 100 years. 2 off-street parking spaces are ready and waiting for you, and, please see supplements for drawings for a potential garage.
$534,000
5716 Xerxes Avenue S Edina, MN 55410
- Type:
- Single Family
- Sq.Ft.:
- 2,061
- Status:
- Active
- Beds:
- 4
- Lot size:
- 0.25 Acres
- Year built:
- 1953
- Baths:
- 3.00
- MLS#:
- 6602361
- Subdivision:
- Brookline Add Edina
ADDITIONAL INFORMATION
Discover your dream home in the highly sought-after Edina School District. This four-bedroom, three-bath residence blends mid-century charm with modern luxury, offering the perfect balance for discerning homeowners. Ideally situated across from the Armatage neighborhood, steps away from Pizzeria Lola and Colita, and minutes from I-35, Hwy 62 & Southdale Mall, the location provides unparalleled access to Edina and Minneapolis so you can enjoy the best of both worlds with nearby parks, lakes, and schools. This home exudes classic charm and modern amenities! Step into a chef's paradise with a remodeled open-concept, gourmet kitchen featuring an Italian stove, chef's sink with disposal and butcher block bar, and a spacious breakfast bar, all flowing effortlessly into the dining area and light-filled living room with a midcentury fireplace. Unwind in the private primary bedroom, set apart from all other rooms, boasting windows on three sides, a walk-in closet, and space for an intimate entertainment center - ideal for unwinding after a long day. The finished lower level elevates your living experience with a dedicated home theater, including a 140" retractable screen, 7.1 surround speakers, and a ceiling mount for a projector. Enjoy a second mid-century brick fireplace and an adjacent flexible space, perfect for a game room, music studio, or home office. Entertain in style on the expansive deck overlooking a fully fenced backyard on this double lot. The unique drive-through, two-car garage offers convenient access to a third parking space, ideal for boat or RV storage. With all the upgrades and potential for further expansion, this home provides many opportunities to create your oasis!
- Type:
- Single Family
- Sq.Ft.:
- 3,148
- Status:
- Active
- Beds:
- 4
- Lot size:
- 0.12 Acres
- Year built:
- 2024
- Baths:
- 4.00
- MLS#:
- 6608046
- Subdivision:
- Harriet Manor
ADDITIONAL INFORMATION
Opportunity for a new construction in great urban location with easy access to parks, restaurants, shops & transit. The home features a perfect blend of traditional design and modern amenities for today's lifestyle. Gourmet kitchen with large center island, quartz countertops, SS appliances & walk-in pantry, opens into a great room with gas FP and dining room. Main level also offers separate office, mudroom, and powder room. Upper level boasts spa like primary suite with custom tiled shower, double vanities, freestanding tub and large walk-in closet plus two bedrooms, full bathroom, loft & convenient laundry. Finished lower level offers large family room with optional wet bar, guest (4th) bedroom, and full bathroom. Highest quality finishes & materials and attention to details. New 2 car garage wired for EV. Sod, concrete driveway and sidewalks are included. Custom builder will work with you to select finishes and options that meet your taste and budget.
- Type:
- Single Family
- Sq.Ft.:
- 1,712
- Status:
- Active
- Beds:
- 3
- Lot size:
- 0.12 Acres
- Year built:
- 1921
- Baths:
- 2.00
- MLS#:
- 6597964
- Subdivision:
- The First Div Of Reeve Park
ADDITIONAL INFORMATION
Step into this charming craftsman-style home in the desirable Fulton neighborhood of Southwest Minneapolis, where vintage character blends with tasteful tweaks. Walkable to the shops and restaurants at 50th & Xerxes and just a short distance from Lake Harriet and Minnehaha Creek, this home offers a perfect balance of location and charm. The inviting front porch welcomes you inside, where gleaming hardwood floors span the main level, enhanced by new light fixtures and updated kitchen flooring. Upstairs, you'll find new carpet along with a half bath, offering plenty of space for a future renovation with a shower. The fully fenced yard provides a private outdoor retreat, while the home?s great bones, newer roof and windows, and basement full of finishing potential give this house endless possibilities. A true gem waiting to be personalized!
- Type:
- Single Family
- Sq.Ft.:
- 2,046
- Status:
- Active
- Beds:
- 4
- Lot size:
- 0.13 Acres
- Year built:
- 1956
- Baths:
- 2.00
- MLS#:
- 6580044
- Subdivision:
- Second Div Of Remington Park
ADDITIONAL INFORMATION
Unbeatable location, character and walkability to Lake Harriet (2 blks) & all its scenic trails, schools, several neighborhood businesses, coffee shops, restaurants and bars. Fulton’s classic Farmer’s market, the Edina Art Fair, several park facilities, quality schools, rich historic character, and a strong sense of community among its residents. The Fulton neighborhood offers a small-town feel and welcoming community. This lovingly cared for home has been in this family for 68 years! A classic Fulton home with vintage charm, period details and three bedrooms on one level. Spacious main floor with hardwood floors, large picture window for tons of natural light, first floor powder room and den addition off the dining room. Eat-in kitchen with quartz counters. Huge lower level family room with fireplace, with multiple windows. The home is surrounded by a lovely yard filled with perennials and a backyard deck for enjoying the summer days. Surrounded by Million dollar homes and Multi-Million dollar new construction going up regularly, your investment is safe here. Meticulously-maintained inside and out. Don't miss out on the authentic character and charm this traditional Southwest Minneapolis home has to offer.
$2,049,900
5625 Chowen Avenue S Edina, MN 55410
- Type:
- Single Family
- Sq.Ft.:
- 4,737
- Status:
- Active
- Beds:
- 5
- Lot size:
- 0.19 Acres
- Year built:
- 2024
- Baths:
- 5.00
- MLS#:
- 6606340
ADDITIONAL INFORMATION
Opportunity to customize your new house in highly sought after East Edina. House featueres open main level, custom gourmet kitchen with professional style appliances, large island and butlers pantry. Main level office, mudroom, dining room & four season porch with seethrough fireplace. Upper level boasts expansive primary suite with spa like bath, custom tiled shower, freestanding tub and large walk-in closet, junior suite with private bath, 2 BRs connected through J&J bath, loft and convenient 2nd floor laundry. Walkout lower level is great for entertaining with spacious family room, wet bar, game area, exersise room, guest (5th) bedroom and bathroom. Professional landscaping and irrigation system are included. Highest quality materials & finishes throughout. Impeccable workmanship and attention to details. Builder will work with you to select finishes and options to fit for your lifestyle and personality. Great location with easy access to schools, parks, restaurants, shopping, entertainment, and transportation. Edina Schools.
$1,849,900
4006 Washburn Avenue S Minneapolis, MN 55410
- Type:
- Single Family
- Sq.Ft.:
- 3,707
- Status:
- Active
- Beds:
- 4
- Lot size:
- 0.14 Acres
- Year built:
- 2024
- Baths:
- 4.00
- MLS#:
- 6606338
- Subdivision:
- First Div Of Remington Park
ADDITIONAL INFORMATION
Opportunity for new construction in the heart of Linden Hills. Eye catching contemporary design. Open main level is great for modern lifestyle and entertaining. Chefs kitchen with professional style appliances custom cabinetry, walk-in pantry opens into great room with fireplace and informal dining room. Upper level boasts luxurious primary suite with private balcony and spa like bathroom with soaking tub, walk-in shower, plus 2 large bedrooms with J&J bathroom, loft & convenient laundry. Large finished walk-out LL features family room with wet bar, guest bedroom and bathroom. Highest quality finishes, craftsmanship and attention to details. Unbelivable location, just couple blocks to lake Bde Maka Ska, lake Harriet and downtown Linden Hills with numerous cafes, restaurants, and shops. Centrally located to everything else great Twin Cities area has to offer. Custom builder will work with you to select options and finishes that meet your taste and lifestyle.
$724,900
6100 Zenith Avenue S Edina, MN 55410
- Type:
- Single Family
- Sq.Ft.:
- 2,576
- Status:
- Active
- Beds:
- 4
- Lot size:
- 0.25 Acres
- Year built:
- 1957
- Baths:
- 2.00
- MLS#:
- 6603683
ADDITIONAL INFORMATION
NEW ROOF + Gas Fireplace Just installed ! - A must-see property in east Edina! This home contains a beautiful 2020 kitchen addition with a new center island, stainless steel appliances, and quartz counters. You will love the large rear yard with a deck, full privacy fence, and shed. There are gleaming hardwood floors throughout the living room and all three main floor bedrooms. The full basement includes a family room, 4th bedroom, laundry, and a great unfinished space with a full egress window and loads of potential. The home is move-in ready, with freshly painted walls and some new light fixtures. The excellent location is near Edina's water park, pickleball courts, hospital, and the 50th & France shopping district. All mechanicals are in great working condition. Be sure to check out this opportunity!
- Type:
- Single Family
- Sq.Ft.:
- 2,636
- Status:
- Active
- Beds:
- 4
- Lot size:
- 0.13 Acres
- Year built:
- 1927
- Baths:
- 3.00
- MLS#:
- 6602980
- Subdivision:
- Kensington
ADDITIONAL INFORMATION
Located in the heart of Linden Hills/Fulton neighborhood, this fully remodeled home is a true gem. Boasting 4 bedrooms and 3 bathrooms spread over 2600 sq ft, it offers spacious and luxurious living. A rare feature is the main level primary suite with a walk-in closet. The interior is adorned with white cabinets, trim, and doors, complemented by granite counters and stainless steel appliances in the kitchen. Bathrooms are elegantly tiled, and the hardwood floors have been freshly redone. Recent updates include a new AC system and an updated boiler. The main living area features an inviting fireplace, perfect for cozy evenings. Outside, the backyard offers a generous deck ideal for entertaining, along with a large 2-car garage. Enjoy the convenience of walking distance to 50th and France, Lake Harriet, and Lake Bde Maka Saka, making this home not just beautiful but perfectly situated for enjoying the best of the area.
$1,750,000
4831 Sheridan Avenue S Minneapolis, MN 55410
- Type:
- Single Family
- Sq.Ft.:
- 5,720
- Status:
- Active
- Beds:
- 3
- Lot size:
- 0.28 Acres
- Year built:
- 1927
- Baths:
- 3.00
- MLS#:
- 6596967
- Subdivision:
- Crescentwood
ADDITIONAL INFORMATION
Welcome to 4831 Sheridan Avenue S, perfectly situated just four houses down from scenic Lake Harriet and just a mile to the stylish boutiques and award-winning restaurants at 50th & France. This 1920s-era brick home seamlessly blends exquisite period craftsmanship with modern comforts, creating a living experience that is both refined and vibrant. Upon entering appreciate this meticulously maintained home which features beautiful original woodwork, hardware and light fixtures throughout. Enjoy the beautifully updated great-room addition with high ceilings and a wall of windows filling the chef’s kitchen, informal dining room, and living space with natural light. The main floor also features a formal dining room, formal living room, library, dry bar, and outdoor deck – the ideal layout for entertaining along with everyday life. Upstairs, you’ll find three bedrooms including the spacious primary suite, which offers an exquisite full bathroom with Swedish soaker tub, walk-in steam shower, and immense closet space (fit as an office, nursery, or exercise space). The finished basement adds extra living space, laundry room, storage, and three car garage. New roof in 2024 (50-year Presidential Certainteed asphalt shingles). This home offers a unique opportunity to immerse yourself in a lifestyle filled with elegance and convenience.
- Type:
- Single Family
- Sq.Ft.:
- 1,701
- Status:
- Active
- Beds:
- 3
- Lot size:
- 0.13 Acres
- Year built:
- 1909
- Baths:
- 2.00
- MLS#:
- 6599393
- Subdivision:
- Second Div Of Remington Park
ADDITIONAL INFORMATION
Traffic on Xerxes is heavier than before due to the road work on France Ave and traffic diverted to Xerxes. It was estimated to be completed yet this year. Charming two-story home located just blocks from Linden Hills main business district with shops and restaurants and two blocks from Lake Harriet! This charming home has gleaming hardwood floors, natural woodwork, leaded glass and stained glass windows, updated kitchen, three bedrooms up with small office, 1 1/2 baths, and front and back porches. Basement has a finished room. Has a newer two plus car garage and concrete driveway. This is a wonderful equity builder home and make the improvements you want to this home with old world charm. But location, location, location is something you can't substitute. There is a $10,000 forgivable grant available for this home and also first-time home buyer conventional mortgage at 5.375% with 3 percent down and no PMI!
$1,150,000
5048 Upton Avenue S Minneapolis, MN 55410
- Type:
- Single Family
- Sq.Ft.:
- 3,584
- Status:
- Active
- Beds:
- 5
- Lot size:
- 0.12 Acres
- Year built:
- 2011
- Baths:
- 4.00
- MLS#:
- 6562416
- Subdivision:
- The First Div Of Reeve Park
ADDITIONAL INFORMATION
Nestled in the heart of Fulton, this like-new two-story home is sure to impress! Enter the open concept first floor to the living room featuring a gas fireplace and dining room with built-in buffet, flow into the large open kitchen with tons of counter space and the light-filled family room overlooking the backyard. Tucked away main floor bedroom/office with attached powder room. Well-appointed mudroom keeps the household organized in all seasons. Three bedrooms upstairs, including spacious owner's retreat with vaulted ceiling and adjacent sitting area that can be used as additional home office or nursery; large walk-in closet and five-piece ensuite bathroom with ample storage. Designer closets for maximum organization, custom cabinets and granite countertops throughout. Upstairs laundry room with additional washer/dryer in lower level. Huge open concept basement with space for entertainment, fitness, and play, plus large bedroom with adjacent full bath. The fenced, private backyard is perfect for outdoor entertainment with a recently refinished deck plus paver patio. Easy walk to the shops and restaurants at 50th & France, 50th & Penn, and 43rd & Upton, plus amazing parks offering tennis courts, playgrounds, wading pools, and sledding hills. Blocks away from Lake Harriet for walks/runs/bike rides around the lake, summer movies and music in the park and festivals year-round. Tube or kayak down Minnehaha Creek, also just down the street.
$569,900
6208 Chowen Avenue S Edina, MN 55410
- Type:
- Single Family
- Sq.Ft.:
- 2,050
- Status:
- Active
- Beds:
- 4
- Lot size:
- 0.23 Acres
- Year built:
- 1960
- Baths:
- 2.00
- MLS#:
- 6592619
- Subdivision:
- O B Erickson Add
ADDITIONAL INFORMATION
Beautiful rambler in convenient neighborhood with easy access to shopping and dining. Attractive white kitchen with granite counters. Gorgeous hardwood floors throughout much of the main floor. Formal living room with cozy fireplace. Large main floor family room with gas fireplace and sliding door to expansive outdoor deck. Nice flat back yard. Large family room in the lower level along with a 4th bedroom and 3/4 bath. Ample storage and even a shed out back.
- Type:
- Single Family
- Sq.Ft.:
- 3,094
- Status:
- Active
- Beds:
- 4
- Lot size:
- 0.12 Acres
- Year built:
- 1927
- Baths:
- 3.00
- MLS#:
- 6597770
- Subdivision:
- Reeve Park 3rd Div
ADDITIONAL INFORMATION
Rarely do homes become available on the 5100 block of Queen in the highly sought after Fulton Neighborhood. Don't miss your chance! This grand and charming 1920's Tudor is located just 3 blocks from Lake Harriet, 1 block from Minnehaha Creek not to mention scores of restaurants including Broder's Pasta Bar and Colita. The light and bright main level with freshly refinished gleaming hardwoods boasts an open floor plan complete with a main level family room addition (can support a 2nd lvl addition), center island kitchen, den and powder room. Coved ceilings in the living room and dining room with options to enjoy the wood burning or gas fireplaces. The 2nd level holds four spacious bedrooms, a full bathroom, and access to the attic - this 3rd floor 27x14 attic awaits your expansion plans. Move to the lower level for an abundance of room. Enjoy the rec room/home theater, flex/office space, huge laundry room, 3/4 bathroom, and plenty of storage. Moving to the backyard from the sliding glass door on this walk-out level brings you to the backyard. Find beautiful gardens, front and back paver patios, and the two car garage. Each fall, this wonderful block hosts its block party that has been going on for over 75 years strong - truly a storybook opportunity.
$1,150,000
5845 Beard Avenue S Edina, MN 55410
- Type:
- Single Family
- Sq.Ft.:
- 3,188
- Status:
- Active
- Beds:
- 4
- Lot size:
- 0.14 Acres
- Year built:
- 2012
- Baths:
- 4.00
- MLS#:
- 6596815
- Subdivision:
- Harriet Manor 2nd Add
ADDITIONAL INFORMATION
Architecturally inspired 2012 two story with a commanding and inviting presence! The outdoor entertaining space has a seamless flow to the indoors. Per zoning regulations, a fence can be installed around a designated section of the back/side yard, making it perfect for a secure private area. Custom full sized outdoor stone wood burning fireplace, paver patio, sound system, and lighting surrounded by beautifully landscaped gardens. Also included, to provide shade on sunny days, is an Eastern Lateral Sunbrella! Thoughtfully designed with the finest finishes and varying lifestyles in mind. Open concept living on main offers an inviting entry which draws you in…beautiful hardwoods, 9’ ceilings, private office space, and banked with windows! Naturally sunlit great room with custom gas fireplace with newly handcrafted mantle and 75” Samsung Frame TV above! Generous dining area open to living room and gourmet kitchen! Gorgeous Knotty Alder cabinets, Cambria Quartz island and countertops with subway tiled backsplash. All part of the 2023 renovations. Convenient mudroom and ½ bath just off the 2 car heated and insulated attached garage. Upper level offers a spacious owners suite with separate soaking tub, shower, and large custom walk-in closets. Two additional bedrooms and full bath upper level. $120k recent addition to lower level offers 1,000+ square feet of awesome space: 4th bedroom and ¾ bath, custom rounded bar with wine fridge, dishwasher, wet bar sink, Cambria Quartz and custom cabinetry. Super sweet gathering area with fireplace, tray ceiling, mounted TV, and uplighting! Amazing Edina location! Your next chapter awaits here!
- Type:
- Single Family
- Sq.Ft.:
- 3,398
- Status:
- Active
- Beds:
- 3
- Lot size:
- 0.17 Acres
- Year built:
- 1955
- Baths:
- 3.00
- MLS#:
- 6596098
- Subdivision:
- Oliver Park Add
ADDITIONAL INFORMATION
This Mid Century Modern Home is nestled just steps away from the nationally ranked Mpls Park System. You'll enjoy unparalleled access to miles of scenic walking and biking paths. The interior showcases meticulous attention to detail, with clean, fine lines, fresh paint, and beautifully preserved original wood finishes. The main level boasts a striking see-through wood-burning fireplace, creating a warm and inviting atmosphere that extends to the lower level family room, which houses a second wood-burning fireplace. The upper-level bedroom is a spacious retreat, featuring a generous walk-in closet that can be easily converted into a private en-suite bath. The well-appointed kitchen flows effortlessly to a charming patio, perfect for alfresco dining, and overlooks a lush, private backyard oasis. The serene front yard, complete with tranquil pond, adds to the home's peaceful ambiance. New furnace & water heater, 2 car gar. Embrace the opportunity to make this architectural gem your own!
- Type:
- Low-Rise
- Sq.Ft.:
- 434
- Status:
- Active
- Beds:
- n/a
- Lot size:
- 0.46 Acres
- Year built:
- 1922
- Baths:
- 1.00
- MLS#:
- 6591853
- Subdivision:
- Condo 0499 Lake Harriet Condo
ADDITIONAL INFORMATION
This lakefront condo in Linden Hills has an updated custom kitchen featuring quartz counters and backsplash, custom fitted cabinets, stainless steel appliances, tasteful light fixtures, and high-end accents to compliment the classic hardwood floors. The window-side, eat-in kitchen opens to a spacious living room with adjacent office area and custom murphy bed that presents as attractive built-in storage during the day time. At night, the murphy bed pulls down with ease in 3 seconds flat. A full bath and walk-in closet are conveniently located off the main living area. Assigned, off-street parking in the lot adjacent to South side of building makes parking a breeze and guest parking makes it easy for friends to visit. Enjoy the beautiful, private roof-top deck to relax, entertain, or work from home. You'll appreciate the building's laundry facilities, your private storage locker, the bike storage room, community room available for reservations, and guest suite for minimal fee. Building is pet friendly.
Andrea D. Conner, License # 40471694,Xome Inc., License 40368414, [email protected], 844-400-XOME (9663), 750 State Highway 121 Bypass, Suite 100, Lewisville, TX 75067

Listings courtesy of Northstar MLS as distributed by MLS GRID. Based on information submitted to the MLS GRID as of {{last updated}}. All data is obtained from various sources and may not have been verified by broker or MLS GRID. Supplied Open House Information is subject to change without notice. All information should be independently reviewed and verified for accuracy. Properties may or may not be listed by the office/agent presenting the information. Properties displayed may be listed or sold by various participants in the MLS. Xome Inc. is not a Multiple Listing Service (MLS), nor does it offer MLS access. This website is a service of Xome Inc., a broker Participant of the Regional Multiple Listing Service of Minnesota, Inc. Information Deemed Reliable But Not Guaranteed. Open House information is subject to change without notice. Copyright 2024, Regional Multiple Listing Service of Minnesota, Inc. All rights reserved
Minneapolis Real Estate
The median home value in Minneapolis, MN is $294,200. This is lower than the county median home value of $342,800. The national median home value is $338,100. The average price of homes sold in Minneapolis, MN is $294,200. Approximately 45.07% of Minneapolis homes are owned, compared to 48.7% rented, while 6.23% are vacant. Minneapolis real estate listings include condos, townhomes, and single family homes for sale. Commercial properties are also available. If you see a property you’re interested in, contact a Minneapolis real estate agent to arrange a tour today!
Minneapolis, Minnesota 55410 has a population of 425,091. Minneapolis 55410 is less family-centric than the surrounding county with 26.08% of the households containing married families with children. The county average for households married with children is 33.3%.
The median household income in Minneapolis, Minnesota 55410 is $70,099. The median household income for the surrounding county is $85,438 compared to the national median of $69,021. The median age of people living in Minneapolis 55410 is 32.7 years.
Minneapolis Weather
The average high temperature in July is 83.7 degrees, with an average low temperature in January of 7.1 degrees. The average rainfall is approximately 31.9 inches per year, with 52.4 inches of snow per year.
