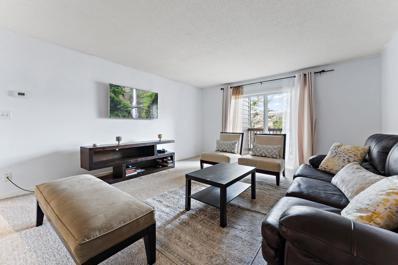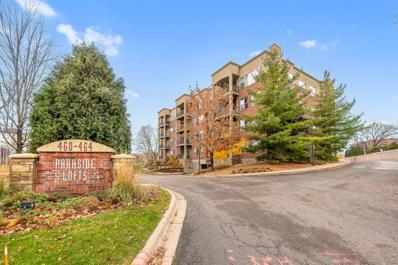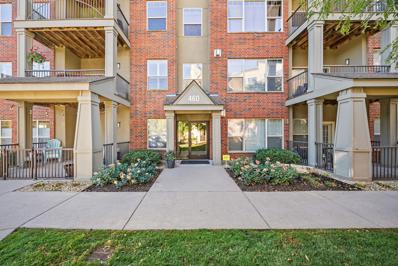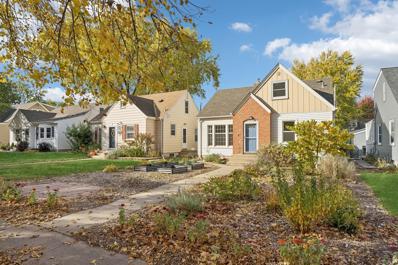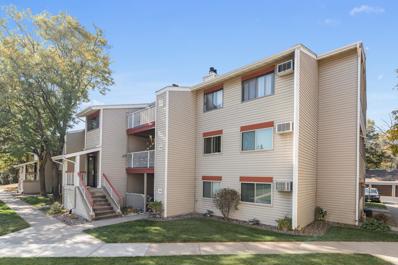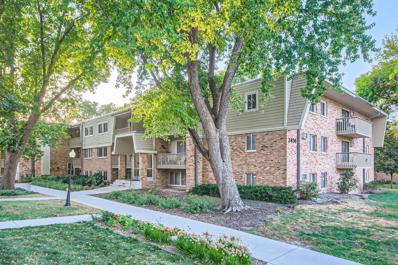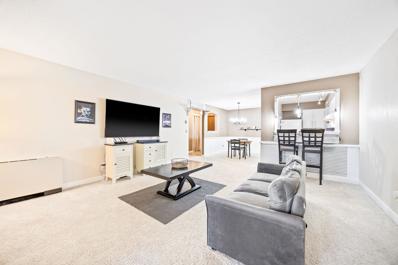Minneapolis MN Homes for Rent
The median home value in Minneapolis, MN is $355,700.
This is
higher than
the county median home value of $342,800.
The national median home value is $338,100.
The average price of homes sold in Minneapolis, MN is $355,700.
Approximately 55.62% of Minneapolis homes are owned,
compared to 40.1% rented, while
4.28% are vacant.
Listings include condos, townhomes, and single family homes for sale in Minneapolis, MN.
Commercial properties are also available.
If you see a property you’re interested in, contact a Minneapolis real estate agent to arrange a tour today!
- Type:
- Single Family
- Sq.Ft.:
- 1,249
- Status:
- NEW LISTING
- Beds:
- 3
- Lot size:
- 0.32 Acres
- Year built:
- 1948
- Baths:
- 2.00
- MLS#:
- 6635092
- Subdivision:
- Rgt St Louis Park
ADDITIONAL INFORMATION
Nestled in a great neighborhood, this charming 3-bedroom, 2-bath home offers the perfect blend of comfort and functional space. With its delightful curb appeal and thoughtful design, this home is ideal for anyone seeking a cozy yet functional living space. As you step inside, you’re greeted by an inviting living room with gas fireplace, bathed in natural light from large windows. The open layout creates a seamless flow between the living room, dining area, and kitchen, making it perfect for both everyday living and entertaining guests. A huge bonus room upstairs offers additional living or storage space. Some of the standout features of this home are its updated mechanical systems and the brand-new roof, a significant upgrade that adds both value and peace of mind. Car enthusiasts and storage seekers alike will appreciate the oversized 2-car attached garage. This space offers plenty of room not just for vehicles, but also for tools, sports equipment, or even a small workshop. Step outside to discover the true gem of this property: the huge yard. Whether you envision hosting summer barbecues on the deck, gardening, or simply enjoying the outdoors, this space offers endless possibilities. Mature trees dot the landscape, providing shade and privacy, while still leaving plenty of open space for creativity, the yard is truly an extension of the home’s living space. Situated in a desirable neighborhood, this home is close to schools, parks, and local amenities. Commuters will appreciate the easy access to major roadways, and will love the proximity to recreational facilities and community events. This 3-bedroom, 2-bath home is more than just a house – it’s a place where memories are made. With its newer mechanical systems, brand-new roof, oversized garage, and sprawling yard, it checks all the boxes for those seeking comfort, functionality, and modern upgrades. This property offers a unique combination of charm and practicality. Don’t miss the opportunity to make this delightful house your new home. Schedule a showing today and see for yourself all that it has to offer!
- Type:
- Low-Rise
- Sq.Ft.:
- 750
- Status:
- NEW LISTING
- Beds:
- 1
- Lot size:
- 13.42 Acres
- Year built:
- 1970
- Baths:
- 1.00
- MLS#:
- 6645970
- Subdivision:
- Condo 0041 Greensboro Condo
ADDITIONAL INFORMATION
NO BANKS NEEDED! OWNER WILL FINANCE WITH AS LITTLE AS $5,000 DOWN. Nicely updated Greensboro condo. New windows, appliances, stainless steel appliances, flooring and paint. Great shared amenities including a renovated community room with kitchen, tennis/pickleball courts, dog park and heated pool. Conveniently located near West End shops restaurants, major freeways and downtown Minneapolis.
- Type:
- Single Family
- Sq.Ft.:
- 1,120
- Status:
- NEW LISTING
- Beds:
- 3
- Lot size:
- 0.14 Acres
- Year built:
- 1950
- Baths:
- 2.00
- MLS#:
- 6645513
- Subdivision:
- Westwood Park 2nd Add
ADDITIONAL INFORMATION
This thoughtfully maintained Cape Cod offers the perfect balance—minutes from West End yet tucked away in a quiet enclave. Inside, refinished hardwood floors and newer windows invite you into a bright, comfortable living space with a blend of classic design and modern updates. The main floor includes two spacious bedrooms and a full bathroom. The 2018 kitchen remodel showcases modern stainless-steel appliances, quartz countertops, and a custom banquette for casual dining. Downstairs, you'll find a flexible space perfect for movie nights or a playroom, along with a third bedroom, ¾ bath, and a generous utility/laundry room. Step outside to the fully fenced backyard, offering endless possibilities for creating your dream outdoor oasis. Just a short stroll away is Hampshire Park, a welcoming neighborhood spot. Don’t miss a full list of updates/features in supplements.
- Type:
- Single Family
- Sq.Ft.:
- 1,690
- Status:
- NEW LISTING
- Beds:
- 3
- Lot size:
- 0.29 Acres
- Year built:
- 1954
- Baths:
- 2.00
- MLS#:
- 6644602
- Subdivision:
- Westwood Hills Green 2nd Add
ADDITIONAL INFORMATION
Exceptional opportunity on Minneapolis Golf Club! This meticulously maintained 3-bedroom, 2-bath home boasts an Italian stone fireplace, gleaming hardwood floors, and stunning views of the course. The flexible lower-level bedroom could be used as a family room, while the sunroom/office and massive screened porch offer serene spaces to relax or entertain. Updated baths, a Rain Bird irrigation system, water filtration, and a sprawling yard complete this remarkable property. Walking distance to Aquila Elementary School, Park Spanish Immersion, and St Louis Park Middle School. A true gem in a premier location!
- Type:
- Low-Rise
- Sq.Ft.:
- 985
- Status:
- Active
- Beds:
- 2
- Lot size:
- 13.42 Acres
- Year built:
- 1970
- Baths:
- 1.00
- MLS#:
- 6644404
- Subdivision:
- Condo 0041 Greensboro Condo
ADDITIONAL INFORMATION
Beautiful and completely updated condo on the second floor, south facing light filled end unit 2 bedrooms, 1 bathroom. The unit includes a highly coveted detached garage & an additional designated parking space. Just imagine how much you will enjoy the outdoor heated pool, tennis/pickle ball courts & the community room. All this is conveniently located close to several walking/biking trails, lots of trendy restaurants, quaint shops, major freeways and downtown Mpls. Don't miss the dedicated Dog Park for Greensboro residents only, located behind the parking structure.
- Type:
- Townhouse
- Sq.Ft.:
- 1,251
- Status:
- Active
- Beds:
- 2
- Lot size:
- 0.05 Acres
- Year built:
- 1981
- Baths:
- 2.00
- MLS#:
- 6644040
- Subdivision:
- Lohmans Amhurst
ADDITIONAL INFORMATION
This Lohman's Amhurst townhome stands out with its unique combination of location, design, and community benefits. Enjoy a peaceful, exclusive living environment without sacrificing the convenience of city life. It's the perfect retreat for those seeking comfort and accessibility in a vibrant neighborhood setting. Join the welcoming community and make this stunning townhome your own. It's an opportunity not to be missed! Single level living at its' finest. Experience the ease and accessibility of a spacious, one-level floor plan, designed to suit a variety of lifestyles. Private corner location to enjoy the exclusivity and peace of a private corner, complete with a west-facing patio for those stunning western views. Serene surroundings are nestled against a west-facing wooded area. Your new home provides a picturesque and calming backdrop, perfect for relaxation and casual entertaining. A well-managed association, and convenient location just minutes from the shops, restaurants, and services of Knollwood. Step into a freshly updated home with new paint and carpet throughout. The townhome also features a brand-new dishwasher, range, microwave, and some modern light fixtures, enhancing both functionality and style. This townhome not only promises a peaceful and convenient lifestyle but also a vibrant community experience. Whether you're just starting out or looking to simplify your living, this Amhurst gem is ready to welcome you home.
- Type:
- Townhouse
- Sq.Ft.:
- 1,352
- Status:
- Active
- Beds:
- 3
- Lot size:
- 0.03 Acres
- Year built:
- 1981
- Baths:
- 3.00
- MLS#:
- 6642219
- Subdivision:
- Lohmans Amhurst
ADDITIONAL INFORMATION
This spacious layout offers the ideal setup with three bedrooms and three bathrooms. The bedrooms are all on one level, plus the convenience of an upper-level laundry room! The main floor has a nice sized kitchen with a newer dishwasher, a breakfast area, a full dining room, and a spacious living room and a 1/2 Bath. Relax in front of the cozy brick fireplace and easily walk out to your private patio with lovely views. This end unit is one of the rare larger-sized units, complete with an attached one-car garage. It overlooks the in-ground pool, tennis/pickleball courts, a basketball court, and a dog run for your enjoyment. Plus, beautiful walking trails are just steps away! Located in an amazing area close to parks, shopping, dining, and highway access, this home is ready for your personal touch with some cosmetic updates, including new flooring, paint, and lighting. Key updates include a brand-new furnace (Nov 2024), a 2024 hot water heater, electrical panel, and water softener, plus a newer AC unit. This is truly a rare opportunity with a little TLC!
- Type:
- Single Family
- Sq.Ft.:
- 1,781
- Status:
- Active
- Beds:
- 4
- Lot size:
- 0.18 Acres
- Year built:
- 1951
- Baths:
- 3.00
- MLS#:
- 6636170
- Subdivision:
- The Bronx
ADDITIONAL INFORMATION
Truly a showstopper! This one has it all! Completely remodeled and updated with new kitchen, bathrooms, doors, flooring, lighting, paint, appliances, garage door, and so much more! Premier location in coveted Bronx Park neighborhood of Saint Louis Park. Quiet street, attractive curb appeal, fenced & flat yard. Large windows fill the home with natural light! Two bedrooms on the main level + one up + one down. Massive primary suite with multiple closets, dressing area, and en suite bathroom with dual vanity and tiled shower with frameless glass surround. Finished lower level. New furnace in 2023, new roof in 2018, and new metal siding in 2009. Appreciate the recessed lighting, real hardwood floors, cabinets that go to the ceiling, roll-out drawers inside the cabinets, tile backsplash, soft-close hardware, gas range, stainless steel appliances, bathroom exhaust fans, showers tiled to the ceiling, lots of storage, vinyl windows, storm door, leaf-guard gutters, and concrete driveway & sidewalks. Has forced air heat & central air conditioning, with additional brand new mini-split. Oversized two car garage is 24x24. Sought-after & convenient location, near parks, trails, public transport, restaurants, shopping, & entertainment! Walk to the popular dog park, playgrounds, skating rinks, community gardens, schools, & more!
- Type:
- Low-Rise
- Sq.Ft.:
- 777
- Status:
- Active
- Beds:
- 1
- Lot size:
- 13.42 Acres
- Year built:
- 1970
- Baths:
- 1.00
- MLS#:
- 6634877
- Subdivision:
- Condo 0041 Greensboro Condo
ADDITIONAL INFORMATION
Enter an uncommon blend of comfort and convenience at this charming one-bedroom, one-bathroom condo. A cozy retreat offering everything you need to thrive in the heart of St Louis Park. Relax and recharge in your spacious bedroom, designed to accommodate a king-sized bed and all your belongings. The deep closet provides ample storage for your wardrobe. Step out onto your private balcony, where you can sip your morning coffee or enjoy some fresh air. The open-concept living room is perfect for hosting friends and family in style. The kitchen, equipped with ample counter space, is ideal for whipping up something tasty - on your own or with people you care about. The dining area sets the stage for cozy dinners and just getting that last bit done to end your work day. Enjoy thoughtful touches such as outdoor outlets for your EV, and no extra charge for laundry! It’s so nice to have easy access to a variety of amenities, including a 4 min walk to the fishing pond, nature trails and swimming pool for outdoor enthusiasts. Switch it up and live an urban lifestyle with a 10 min bike ride to Punchbowl Social, where you can enjoy bowling, arcade games, and delicious food. Grocery stores, shopping centers, and entertainment options are also within reach. This condo offers the ideal balance of ease and excitement. So now, come see it for yourself.
- Type:
- Other
- Sq.Ft.:
- 1,382
- Status:
- Active
- Beds:
- 2
- Lot size:
- 4.78 Acres
- Year built:
- 1980
- Baths:
- 2.00
- MLS#:
- 6641406
- Subdivision:
- Condo 0241 Thirty Three Hundred
ADDITIONAL INFORMATION
This stunning 4th-floor unit offers breathtaking views and an impeccable living space. Move-in ready, it features pristine Tigerwood floors and numerous updates, including fresh paint, new carpeting on the TWO balconies and a newly updated kitchen with a sleek countertop, sink, backsplash, and high-end finishes like Corian, granite, and ceramic tile. The kitchen also boasts stainless steel appliances, a pantry, and a wine cooler. Other features include a custom primary walk-in closet, spacious home office area, large living room, informal dining space, an updated bathroom, and a separate vanity area. For added convenience, the unit includes an in-unit laundry room with ample storage space. The heated underground parking garage offers secure parking with a large stall. Residents also enjoy common amenities such as an outdoor heated pool, sauna, party room, exercise room, and plenty of guest parking. The prime location in St. Louis Park puts you close to shopping, dining, entertainment, parks, trails, and the upcoming LRT station. This exceptional home is sure to sell fast—don’t miss out on the chance to make it yours!
- Type:
- Single Family
- Sq.Ft.:
- 5,196
- Status:
- Active
- Beds:
- 8
- Lot size:
- 0.26 Acres
- Year built:
- 2019
- Baths:
- 3.00
- MLS#:
- 6640892
- Subdivision:
- West Minneapolis Junction Rev Add
ADDITIONAL INFORMATION
Multi use opportunity in one of the best locations in the city. Operate as a successful rental property or group home, as approved by the city of SLP. Double lot available to build a manager's suite or just have extra space. This stunning property boasts a spacious shared kitchen that serves as the heart of each unit, fostering a sense of community among residents. The generous living and dining areas provide ample space for relaxation and entertainment. On the lower level, a well-equipped laundry room adds convenience, while a recreation room offers a space for leisure and social gatherings. Each of the eight identical units is thoughtfully designed, featuring a large bedroom, full bath and walk in closet. The city of SLP is discussing zoning changes. The future district for this property will add additional housing types such as two-unit, three-unit, and four-unit structures. It will also allow for low-rise apartment buildings and small townhouse structures meaning a new owner could build up, out, or an additional structure on this lot for additional unit capability. Rent Roll available upon request please email both agents.
- Type:
- Single Family
- Sq.Ft.:
- 1,852
- Status:
- Active
- Beds:
- 4
- Lot size:
- 0.12 Acres
- Year built:
- 1940
- Baths:
- 2.00
- MLS#:
- 6635216
- Subdivision:
- Park Manor
ADDITIONAL INFORMATION
Charming, Move-In Ready Home in St. Louis Park! Welcome to this beautifully updated 4-bedroom, 2-bathroom home, offering 1,800 sq. ft. of thoughtfully designed living space. From the moment you step inside, you'll fall in love with the blend of modern updates and timeless charm. The remodeled kitchen is a showstopper, featuring sleek new appliances, fresh finishes, and ample space to entertain. The main level boasts stunning original hardwood floor, complemented by brand-new carpet and paint throughout the home. Head to the newly finished lower level, where you'll find a spacious family room, an additional bedroom, a 3/4 bath and a convenient laundry room - perfect for guests or extra living space. Outside, the fully fenced backyard is a true retreat. Gather around the custom stamped concrete fire pit area for cozy evenings under the stars. Rest easy with modern updates, including a new electrical panel, a newer furnace, and air conditioning. Ideally located just minutes from downtown Minneapolis, The West End, and the Dakota Trail, this home offers the perfect mix of convenience and comfort.
- Type:
- Low-Rise
- Sq.Ft.:
- 1,137
- Status:
- Active
- Beds:
- 2
- Lot size:
- 2.91 Acres
- Year built:
- 2007
- Baths:
- 2.00
- MLS#:
- 6635050
- Subdivision:
- Cic 1576 West Oak Condos
ADDITIONAL INFORMATION
Welcome to this modern and clean 2-bedroom, 2-bath condominium located in one of St. Louis Park's most conveniently located neighborhoods just off of Highway 7, near Knollwood Mall, and just a stone’s throw from the vibrant Park Tavern! Offering a spacious 1,137 finished square feet of well-appointed living space making it the perfect place to call home. Step inside and be greeted by a beautifully designed open-concept kitchen that flows seamlessly into the living room, ideal for both relaxing and entertaining. Worry free move in with new carpet and freshly painted walls throughout the unit. The master bedroom is 14x12 size with an en-suite bathroom and 2 closets, while the second bedroom is versatile—ideal as a guest room, home office, or creative space. You’ll appreciate the convenience of a full-size washer and dryer right in your unit. Building amenities elevate this condo to the next level, offering a community room, a welcoming lobby, a well-equipped gym, and reading nooks. With secure underground parking and 2 garage spaces, you’ll have peace of mind knowing your car is always taken care of. There is also a storage cage available with this unit! Enjoy easy access to the best of the Twin Cities, whether you're heading to a show, grabbing a bite to eat, or exploring the nearby parks. Don't miss the opportunity to own this fantastic condo in an unbeatable location. Schedule your showing today!
- Type:
- Low-Rise
- Sq.Ft.:
- 1,100
- Status:
- Active
- Beds:
- 2
- Lot size:
- 3.61 Acres
- Year built:
- 1972
- Baths:
- 2.00
- MLS#:
- 6632627
- Subdivision:
- Condo 0412 Bridgewalk Condo
ADDITIONAL INFORMATION
Welcome to this beautiful 2 bedroom, 2 bathroom condo at Bridgewalk! Enjoy quick access to major highways 169 and 394. Relax and entertain in the spacious living room, featuring a walk-out patio door and ample natural light. The main bedroom includes a walk-in closet and a private 3/4 bathroom. Keep your vehicle protected with a reserved underground parking spot. Enjoy convenient location close to shopping malls and grocery stores. New items for condo building include new roof, siding, unit windowns, decks/patios, pool and jacuzzi tub, new equipment in the gym, party room, new building carpet and interior paint. New in unit: Fridge, Stove, and Dishwasher, toilets in both of the bathrooms, fresh paint. Don't miss this opportunity to live in a great location with the benefit of a newly renovated building! Shared amenities include, indoor pool, sauna, hot tub, rec room, party room, game room, outdoor grill and patio, heated underground garage.
- Type:
- Townhouse
- Sq.Ft.:
- 1,605
- Status:
- Active
- Beds:
- 3
- Lot size:
- 13.42 Acres
- Year built:
- 1970
- Baths:
- 3.00
- MLS#:
- 6604903
- Subdivision:
- Condo 0041 Greensboro Condo
ADDITIONAL INFORMATION
Affordable, spacious TH in excellent St. Louis Park location - close to everything! Open, airy floor plan featuring living room w/ soaring ceilings, cozy brick fireplace, new carpet & pad (2024), wall of windows bathing space in natural light. Generously-sized dining room offers fresh paint, new lighting, & flooring, remodeled kitchen (2023) w/ new cabinets, counters, & flooring, south facing & sunny w/ access to deck - perfect place to enjoy the outdoors. 3 good-sized bedrooms up including owner's suite w/ huge walk-in closet & private bath. Newer flooring in 2 jr bedrooms w/ easy access to updated full bath. Resort-like neighborhood amenities including 2 tennis cts, heated outdoor salt water pool, community room, sauna, & dog run/park! 2 car attached gar w/ room for storage incldg crawl space. Ample storage throughout w/ storage closets on 3 levels. Main flr laundry for ultimate convenience. Furnace, A/C, electrical panel, windows (triple pane), sliding door, front door, storm door, siding, & roof have all been replaced!
- Type:
- Other
- Sq.Ft.:
- 1,231
- Status:
- Active
- Beds:
- 2
- Year built:
- 2011
- Baths:
- 2.00
- MLS#:
- 6632119
ADDITIONAL INFORMATION
Discover the perfect blend of sophistication and comfort in this 2011-built corner unit condo. Designed with an open floor plan, the space is flooded with natural light, creating a warm and inviting atmosphere. Pride of ownership is evident throughout, with meticulous cleanliness and recent updates, including a newer furnace, A/C and freshly painted interior. The chef’s kitchen features stainless steel appliances, a double oven, granite countertops, and a stylish backsplash, making meal prep both enjoyable and efficient. The living room, centered around a gas-burning fireplace, offers the ideal setting for relaxation or entertaining. A flexible space serves as an ideal office or workout area, adding to the unit’s versatility. The primary suite and additional bedroom provide ample space for rest and rejuvenation, while the laundry room, complete with built-in cabinets and newer appliances, ensures convenience. This unit includes two heated underground parking spots, a car wash, and a separate storage room for added value. Affordable HOA dues make this home an attractive, cost-effective option for modern living (EV vehicle chargers allowed). Situated in a solid, quiet building with access to Shelard Park and walking trails, and within close proximity to Trader Joe’s, Ridgedale Mall, and key highways (169, 394, 55), this condo provides unmatched access to the best of suburban and city life.
- Type:
- Single Family
- Sq.Ft.:
- 2,779
- Status:
- Active
- Beds:
- 3
- Lot size:
- 0.23 Acres
- Year built:
- 1964
- Baths:
- 1.00
- MLS#:
- 6629572
- Subdivision:
- Pow-bel Add
ADDITIONAL INFORMATION
This charming 3-bedroom, single-story home offers comfortable living with a spacious layout. The home features wood vinyl flooring in the common areas for easy maintenance, while cozy carpeting in the bedrooms provides added warmth and comfort. The eat-in kitchen is perfect for casual dining and features ample counter space and cabinetry. With its practical design and inviting atmosphere, this home is perfect for those seeking both convenience and comfort.
- Type:
- Single Family
- Sq.Ft.:
- 1,647
- Status:
- Active
- Beds:
- 3
- Lot size:
- 0.24 Acres
- Year built:
- 1925
- Baths:
- 3.00
- MLS#:
- 6604114
- Subdivision:
- Rgt St Louis Park
ADDITIONAL INFORMATION
This home checks all the boxes! Welcome home to this beautifully updated 3-bedroom, 3-bathroom home offering the perfect blend of comfort and style in the heart of St. Louis Park. Enjoy cooking in the kitchen featuring stunning granite countertops and ample cabinet space, perfect for culinary enthusiasts. The dining area seamlessly flows from the kitchen to family room, providing the ideal space for family gatherings and dinner parties. Escape to your private sanctuary in the primary bedroom, complete with a large walk-in closet and an ensuite bathroom with stylish finishes and plenty of space for your daily routines. The lower level offers versatility with family room, a large utility room for all your storage needs, a full bathroom, and a cozy third bedroom—perfect for guests or as a home office. All the garage space you could need with an attached oversized two-car garage and a separate single stall as well. Located in the heart of Saint Louis Park this home is walking distance to shops, restaurants and parks.
- Type:
- Other
- Sq.Ft.:
- 1,420
- Status:
- Active
- Beds:
- 2
- Year built:
- 2005
- Baths:
- 2.00
- MLS#:
- 6612602
- Subdivision:
- Cic 1299 Parkside Lofts Condo
ADDITIONAL INFORMATION
Welcome to this stunning executive-style condo nestled in the heart of Saint Louis Park. This home combines elegance with modern convenience, offering an abundance of natural light and high-end finishes throughout. The open kitchen, complete with stainless steel appliances, gleaming hardwood floors, and ample counter space, flows seamlessly into the living area—perfect for entertaining or quiet evenings at home. Just steps from scenic walking paths and a beautiful golf course, you’ll enjoy peaceful surroundings in this hidden gem of a location. This unit boasts generous storage, thoughtful updates, and stylish details at every turn, ensuring a blend of comfort and sophistication. A fantastic opportunity for those seeking a balanced lifestyle in a well-maintained community close to the Twin Cities' best amenities.
- Type:
- Single Family
- Sq.Ft.:
- 2,086
- Status:
- Active
- Beds:
- 3
- Lot size:
- 0.12 Acres
- Year built:
- 1947
- Baths:
- 3.00
- MLS#:
- 6619150
- Subdivision:
- Park Manor
ADDITIONAL INFORMATION
Welcome to your dream home in the charming Bronx Park neighborhood! This beautifully updated single-family home features 3 bedrooms and 3 baths, with an open floor plan perfect for entertaining. Enjoy an abundance of natural light, original hardwood flooring, and a fully renovated basement completed in 2023. The stylish kitchen boasts quartz countertops, fresh subway tile, and stainless steel appliances, making it a chef's delight. A French door leads to the back deck and patio, ideal for outdoor gatherings. Step outside to a fully fenced backyard, showcasing private gardens and meticulously landscaped spaces. Recent upgrades include a new roof, A/C, and furnace - all installed in 2024. This farmhouse-style gem is ready for you to move in and make it your own. Don't miss out on this incredible opportunity!
- Type:
- Low-Rise
- Sq.Ft.:
- 840
- Status:
- Active
- Beds:
- 1
- Lot size:
- 3.94 Acres
- Year built:
- 1980
- Baths:
- 1.00
- MLS#:
- 6615197
- Subdivision:
- Condo 0132 Twin Fountains Condo
ADDITIONAL INFORMATION
Welcome home! This is a fantastic opportunity to own a top-floor unit in a high demand St. Louis Park location. The bright and spacious living room boasts a vaulted ceiling, cozy fireplace, and opens to a lovely private deck. The nicely situated kitchen has ample cabinet and counter space which opens into a lovely dining room. Additionally, the large bedroom includes two closets and the good-sized bathroom includes in-unit laundry! The unit's private deck offers pool and grounds views as well as a storage closet. Garage stall included with additional off-street parking for you and guests. Enjoy beautiful summer days at the residents-only in-ground pool. Close to shopping, restaurants, parks and a quick drive to downtown Minneapolis, this home has it all!
- Type:
- Low-Rise
- Sq.Ft.:
- 750
- Status:
- Active
- Beds:
- 1
- Year built:
- 1970
- Baths:
- 1.00
- MLS#:
- 6613532
- Subdivision:
- Condo 0041 Greensboro Condo
ADDITIONAL INFORMATION
Don’t miss this opportunity to own this 1 bed, 1 bath updated condo in Saint Louis Park. This condo comes with an updated kitchen, a custom butcher block countertop, new stainless steel appliances, high end luxury vinyl plank, a deck and a highly coveted one car garage. Association comes with a nice outdoor pool for summer months, a sauna, tennis and pickleball courts, a fenced in dog area and a community room available for rent. Conveniently located near lamplighter park, which offers a nice walk around the nearby pond. In addition to the garage, the unit comes with an additional parking spot and several EV charging stations. The association allows for cats and dogs, with a two pet limit and a weight limit for dogs. Seller is a licensed agent.
- Type:
- Low-Rise
- Sq.Ft.:
- 833
- Status:
- Active
- Beds:
- 1
- Year built:
- 1971
- Baths:
- 1.00
- MLS#:
- 6608895
- Subdivision:
- Condo 0083 Westwood Villa Condo
ADDITIONAL INFORMATION
Charming one-bed, one-bath condo offering the perfect blend of style and convenience. The unit features tasteful updates throughout, including a modern kitchen with elegant white cabinetry, a spacious stainless-steel sink, and sleek wood-like countertops. Enjoy peaceful garden views from your private deck. Situated in a prime location with quick access to highways, this home is just minutes from popular restaurants, stores, and scenic parks. Additional amenities include heated garage parking, a second-level storage unit, and on-site laundry facilities. Ideal for those seeking comfort, location, and a touch of tranquility. Don't miss out on this gem!
- Type:
- Other
- Sq.Ft.:
- 41,000
- Status:
- Active
- Beds:
- n/a
- Lot size:
- 2.35 Acres
- Year built:
- 1971
- Baths:
- MLS#:
- 6602152
ADDITIONAL INFORMATION
- Type:
- Other
- Sq.Ft.:
- 1,309
- Status:
- Active
- Beds:
- 2
- Year built:
- 1980
- Baths:
- 2.00
- MLS#:
- 6597835
- Subdivision:
- Condo 0241 Thirty Three Hundred
ADDITIONAL INFORMATION
Soak in sunsets and gorgeous treetop views from this highly sought-after spacious floor plan in the conveniently located "3300 On The Park" condo - a quiet steel and concrete building with secured entrances, an elevator, and underground heated-parking. The unit is southwest facing overlooking Louisiana Oaks Park with a huge balcony accessible from either the primary suite or from the living room. Enjoy the freshly updated kitchen with new quartz countertops, new SS appliances, updated white cabinets w/ new hardware, and new LVP flooring. Both bathrooms were just renovated with today's finishes including new vanities and lighting. Even the popcorn has been removed from the entire unit ceilings! Large laundry and storage area that some have used for a home office. Amenities include a heated pool, exercise room and sauna, party room, and underground heated garage with the parking space very close to elevator. Close to restaurants and shops along with easy freeway access.
Andrea D. Conner, License # 40471694,Xome Inc., License 40368414, [email protected], 844-400-XOME (9663), 750 State Highway 121 Bypass, Suite 100, Lewisville, TX 75067

Listings courtesy of Northstar MLS as distributed by MLS GRID. Based on information submitted to the MLS GRID as of {{last updated}}. All data is obtained from various sources and may not have been verified by broker or MLS GRID. Supplied Open House Information is subject to change without notice. All information should be independently reviewed and verified for accuracy. Properties may or may not be listed by the office/agent presenting the information. Properties displayed may be listed or sold by various participants in the MLS. Xome Inc. is not a Multiple Listing Service (MLS), nor does it offer MLS access. This website is a service of Xome Inc., a broker Participant of the Regional Multiple Listing Service of Minnesota, Inc. Information Deemed Reliable But Not Guaranteed. Open House information is subject to change without notice. Copyright 2025, Regional Multiple Listing Service of Minnesota, Inc. All rights reserved













