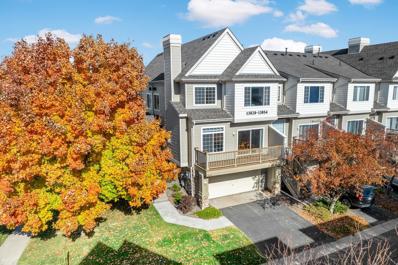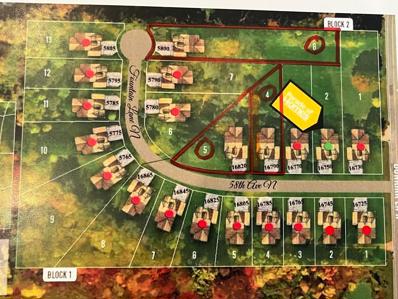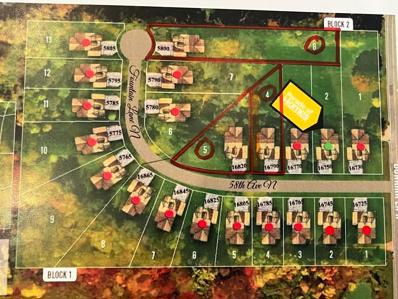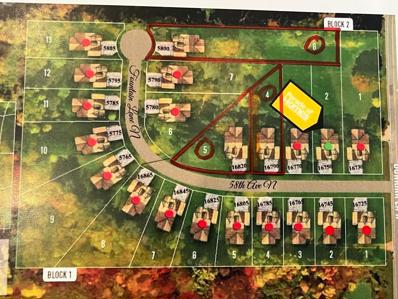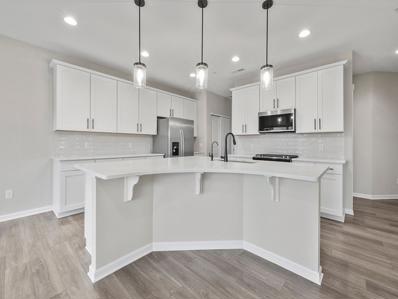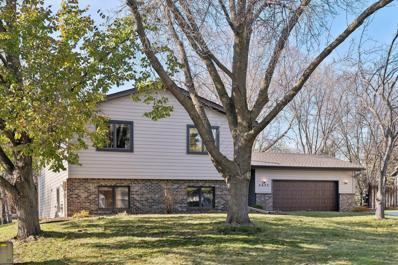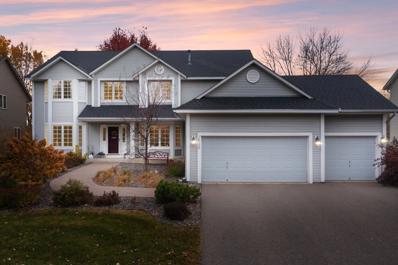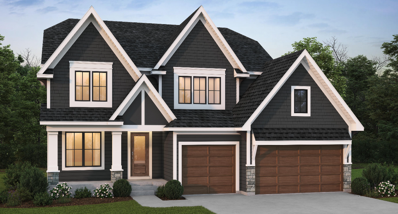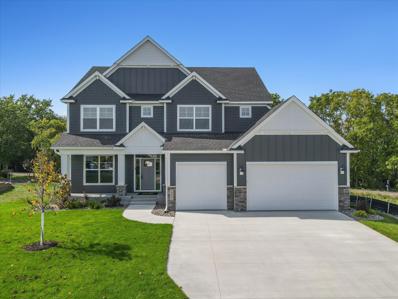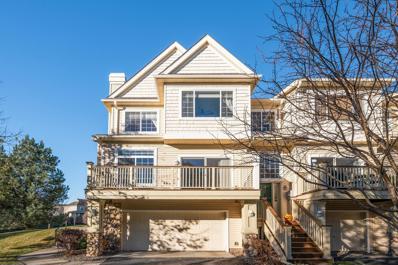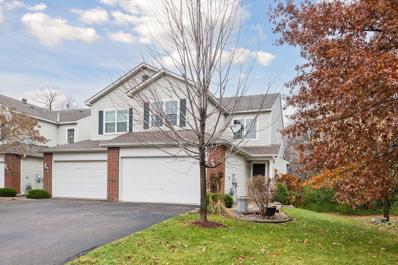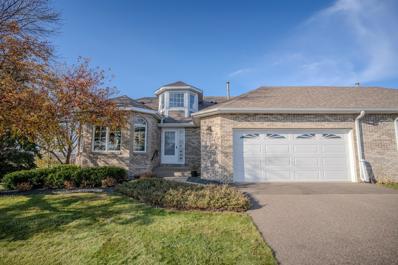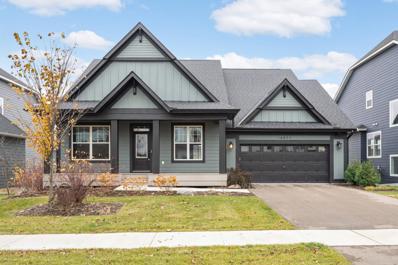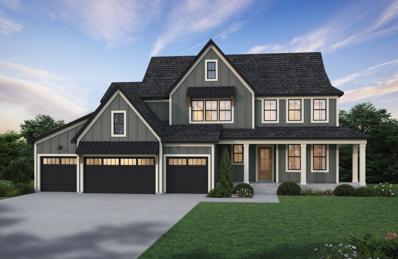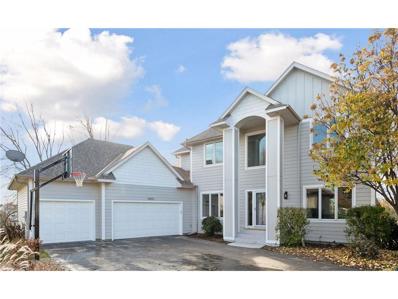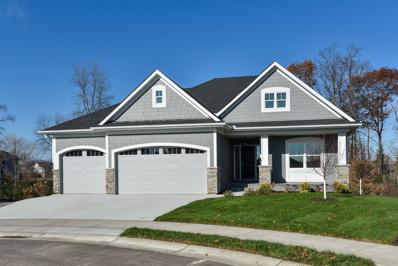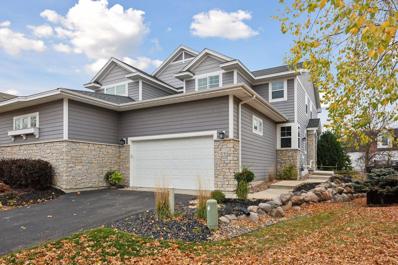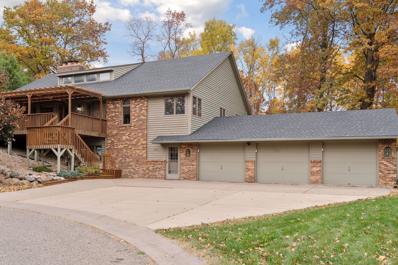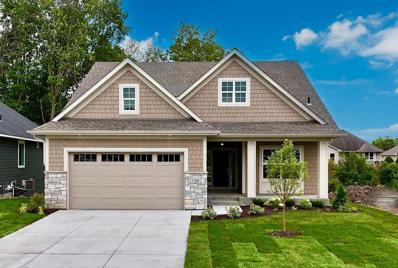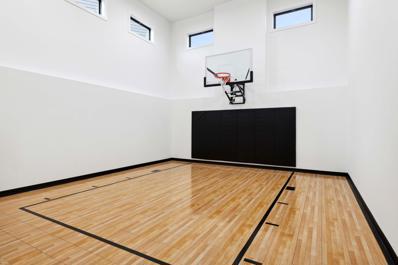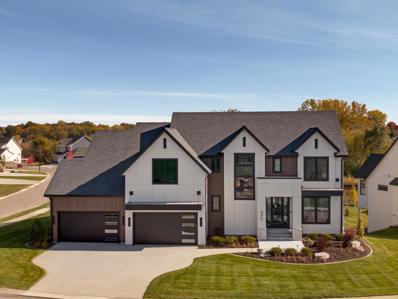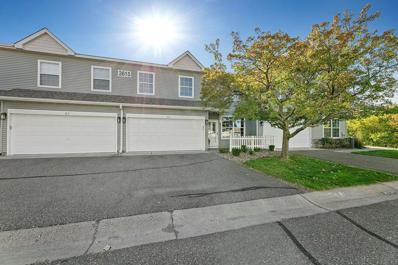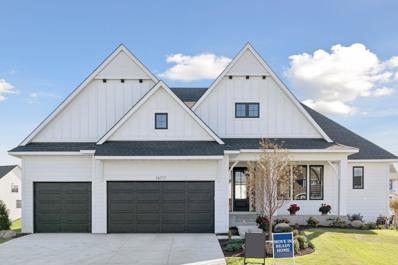Minneapolis MN Homes for Rent
The median home value in Minneapolis, MN is $470,200.
This is
higher than
the county median home value of $342,800.
The national median home value is $338,100.
The average price of homes sold in Minneapolis, MN is $470,200.
Approximately 71.15% of Minneapolis homes are owned,
compared to 24.87% rented, while
3.98% are vacant.
Listings include condos, townhomes, and single family homes for sale in Minneapolis, MN.
Commercial properties are also available.
If you see a property you’re interested in, contact a Minneapolis real estate agent to arrange a tour today!
- Type:
- Townhouse
- Sq.Ft.:
- 1,469
- Status:
- NEW LISTING
- Beds:
- 2
- Lot size:
- 0.04 Acres
- Year built:
- 2002
- Baths:
- 2.00
- MLS#:
- 6624830
- Subdivision:
- The Reserve
ADDITIONAL INFORMATION
Welcome to this end-unit townhome in The Gables at The Reserve! Cozy up to a fire in this open-plan sundrenched space with large south and west-facing windows. New plush carpet and beautiful yet resilient COREtec Red River Hickory LVP warm the living spaces. The kitchen is a cook’s dream, showcasing newer stainless-steel appliances, ample counter space, and bountiful cabinetry. Step out onto the large deck for a beverage or dinner al fresco. Enjoy the oversized owner’s bedroom with a spacious walk-in closet. Purchase with confidence … newer roof and gutters (2023/24), HVAC, humidifier, & water heater (2020), and an LG Front Load Wash Tower (2023)! This development sits back on quiet residential streets yet is just minutes to neighborhood parks, trails, and freeway access.
- Type:
- Land
- Sq.Ft.:
- n/a
- Status:
- NEW LISTING
- Beds:
- n/a
- Lot size:
- 0.75 Acres
- Baths:
- MLS#:
- 6634331
- Subdivision:
- Highlands On Dunkirk
ADDITIONAL INFORMATION
Contact Listing Agent for an on-site meeting to review lot and build options. Block 2, Lot 5 - Walkout Lot. Block 2, Lot 4 - Walkout Lot. Block 2, Lot 8 - Daylight Window Lot.
- Type:
- Land
- Sq.Ft.:
- n/a
- Status:
- NEW LISTING
- Beds:
- n/a
- Lot size:
- 0.31 Acres
- Baths:
- MLS#:
- 6634313
- Subdivision:
- Highlands On Dunkirk
ADDITIONAL INFORMATION
Contact Listing Agent for an on-site meeting to review lot and build options. Block 2, Lot 5 - Walkout Lot Block 2, Lot 4 - Walkout Lot Block 2, Lot 8 - Daylight Window Lot
- Type:
- Land
- Sq.Ft.:
- n/a
- Status:
- NEW LISTING
- Beds:
- n/a
- Lot size:
- 0.75 Acres
- Baths:
- MLS#:
- 6634300
- Subdivision:
- Highlands On Dunkirk
ADDITIONAL INFORMATION
Contact Listing Agent for an on-site meeting to review lot and build options. Block 2, Lot 5 - Walkout Lot. Block 2, Lot 4 - Walkout Lot. Block 2, Lot 8 - Daylight Window Lot.
- Type:
- Townhouse
- Sq.Ft.:
- 1,840
- Status:
- NEW LISTING
- Beds:
- 3
- Lot size:
- 0.04 Acres
- Year built:
- 2021
- Baths:
- 3.00
- MLS#:
- 6621484
- Subdivision:
- Greenway North
ADDITIONAL INFORMATION
Welcome to this stunning, like-new construction townhouse in the heart of Plymouth! This spacious 3-bedroom home is designed with modern living in mind, featuring an open floor plan filled with natural light from large windows throughout. The main level boasts durable and stylish LVP flooring, seamlessly connecting the living, dining, and kitchen areas. The kitchen is a showstopper with a large center island, perfect for entertaining or casual meals, and ample counter space for culinary creations. Upstairs, you’ll find generously sized bedrooms, each with its own walk-in closet, offering abundant storage. Enjoy the convenience of a prime Plymouth location close to parks, shopping, dining, and easy freeway access. With its thoughtful layout and high-quality finishes, this townhouse is the perfect blend of comfort, style, and functionality. Schedule your showing today!
- Type:
- Single Family
- Sq.Ft.:
- 2,610
- Status:
- NEW LISTING
- Beds:
- 3
- Year built:
- 1987
- Baths:
- 2.00
- MLS#:
- 6632980
- Subdivision:
- Amhurst 7th Add
ADDITIONAL INFORMATION
Welcome to this beautifully maintained 4-level home in the heart of Plymouth! This spacious property features 3 bedrooms and 2 full bathrooms, offering ample space for comfortable living. The main level boasts an inviting layout with a sunroom filled with natural light - a perfect spot for morning coffee or relaxing afternoons. Cozy up to the gas fireplace, an ideal spot for gatherings or quiet evenings. Step outside to a great yard perfect for entertaining, gathering, or simply enjoying the outdoors. Recent updates include a new roof in 2021, siding and gutters for peace of mind, and a brand-new concrete driveway that adds both curb appeal and durability. This home is conveniently located near parks, shopping, dining, and walking distance to Providence Academy and other schools making it a wonderful place to call home.
- Type:
- Single Family
- Sq.Ft.:
- 4,792
- Status:
- NEW LISTING
- Beds:
- 5
- Lot size:
- 0.37 Acres
- Year built:
- 1998
- Baths:
- 5.00
- MLS#:
- 6621719
- Subdivision:
- Westbranch 3rd Add
ADDITIONAL INFORMATION
Nestled on a prime cul-de-sac lot in West Branch, this stunning 2-story walkout home offers pond and wetland views with abundant wildlife. Gorgeous hardwood floors flow through the main level, which includes a formal dining room, a flex room, and a spacious kitchen with granite tops and a large center island. The main floor office, complete with built-ins, overlooks the peaceful backyard. A vaulted sunroom filled with natural light opens to a maintenance-free deck, perfect for relaxing. Upstairs, the primary suite features a luxury bath with heated floors, a jetted tub, and a walk in shower, plus a large walk-in closet. Three additional bedrooms include a Jack-and-Jill bath, with a fun loft space completing the upper level. The walkout lower level offers a gas fireplace, wet bar, family room, and a guest bedroom with an adjacent bath. Located in the prestigious Wayzata school district and just minutes from amenities, this home perfectly blends luxury and convenience.
$1,224,000
16825 47th Avenue N Plymouth, MN 55446
- Type:
- Single Family
- Sq.Ft.:
- 5,141
- Status:
- NEW LISTING
- Beds:
- 6
- Lot size:
- 0.27 Acres
- Baths:
- 6.00
- MLS#:
- 6632404
- Subdivision:
- Hollydale
ADDITIONAL INFORMATION
Hanson Builders WALTON floor plan in Hollydale! This floor plan is designed for function and real life! Open and spacious main level with 9' ceilings, main level suite bedroom, study, custom designed kitchen with large center island, and pantry. Upper level features 4 bedrooms including private Owner's Suite with spa-like bathroom and walk through laundry and a Bonus Room. Fully finished lower level with 5th bedroom, family room and game area, and huge exercise space or play room! Wrapped in James Hardie cement board siding and Marvin Windows. The neighborhood offers a Community Pool, Clubhouse and Playground. Just a few available lots and spec homes in HOLLYDALE! Wayzata School District.
$1,050,000
18423 56th Court N Plymouth, MN 55446
- Type:
- Single Family
- Sq.Ft.:
- 4,014
- Status:
- NEW LISTING
- Beds:
- 5
- Lot size:
- 0.26 Acres
- Year built:
- 2024
- Baths:
- 5.00
- MLS#:
- 6632422
- Subdivision:
- Carlson Ridge
ADDITIONAL INFORMATION
For this quality home you will get instant equity. Buyers offer lease-to-own options, 2-1 buydown, or a possible reduction in price on qualifying offers. Beautifully curated home, designed with function and elegance. 5 bedrooms and 5 bathrooms. Main level great room with stone fireplace and dedicated dining area. Large open kitchen with custom cabinets, double oven, cooktop with range hood, pantry. Main level also features a spacious foyer with storage, an office, mudroom with garage access and sunroom. Upper level hosts 4 bedrooms and laundry. Primary Suite w/ ensuite bathroom, featuring dual vanities and separate tub and shower, large walk-in closet. Second bedroom has a private bathroom. The additional two beds are adjoined through a jack & jill bathroom with dual sinks. Finished basement features a family and rec room. A fifth bedroom and bathroom are downstairs. Additional room for flex space, great gym or to make it your own! 3 car garage. Located on a cul-de-sac in the Wayzata school district. Rent to own is a possibility for interested buyers
- Type:
- Townhouse
- Sq.Ft.:
- 1,403
- Status:
- Active
- Beds:
- 2
- Lot size:
- 0.04 Acres
- Year built:
- 2003
- Baths:
- 2.00
- MLS#:
- 6631471
- Subdivision:
- The Reserve 2nd Add
ADDITIONAL INFORMATION
Hard to find END unit with low HOA in The Reserve! Nice open layout that is perfect for everyday living and entertaining. Main floor is graced with updated hardwoods, center Kitchen Island, spacious Dining Area with a walk out to deck PLUS a HUGE Family Room and one of the few units with a cozy gas fireplace for those MN winters. Upper level offers two gracious Bedrooms; Owners Bedroom 22x11 w/a 6x7 walk in closet, Bedroom #2 is 15x11. Large upper Level Bathroom with separate shower and tub. Home is centrally located to shops, restaurants grocery stores, highways and parks. **MetroLink Transit is just a few blocks away. HVAC 2023, Roof 2023, Hardwoods 2022, carpet 2024. Nothing to do but move in and ENJOY!
- Type:
- Townhouse
- Sq.Ft.:
- 2,698
- Status:
- Active
- Beds:
- 3
- Lot size:
- 0.27 Acres
- Year built:
- 2003
- Baths:
- 4.00
- MLS#:
- 6630533
- Subdivision:
- Harvest Hills
ADDITIONAL INFORMATION
Spectacular Plymouth end unit townhome-Wayzata School District-Brilliant natural light-Amazing privacy-Affordable monthly HOA fee of of $255-Large private primary suite with luxurious bath-Spacious loft overlooking soaring great room-Gourmet style kitchen with large center island-Main floor family room with cozy fireplace-Bright open walkout lower highlighted with full kitchen, bedroom, amusement room; Ideal for family, multi generation, Extended family visits. Large concrete patio overlooks tranquil nature and wildlife.
- Type:
- Townhouse
- Sq.Ft.:
- 2,357
- Status:
- Active
- Beds:
- 2
- Lot size:
- 0.12 Acres
- Year built:
- 1996
- Baths:
- 3.00
- MLS#:
- 6629306
- Subdivision:
- Sugar Hills 3rd Add
ADDITIONAL INFORMATION
Looking for main floor living, walking distance to restaurants, grocery stores, theater and the library? This one has it! Everything you need on one level, plus a lower level walkout in the high demand Sugar Hills neighborhood! It’s even on a cul-de-sac. Enjoy sunsets from the sun room or the deck overlooking mature pine trees. Natural light floods the unit, and the vaulted ceilings make your living space feel even more spacious. French doors off the living room lead to your den/sitting room. Quality built, well maintained one owner home. Primary suite bath has a huge bath with a separate tub and shower. Large rec room in basement already has walls/ceiling - just add flooring and add instant equity. Tons of storage.
- Type:
- Single Family
- Sq.Ft.:
- 3,217
- Status:
- Active
- Beds:
- 4
- Lot size:
- 0.19 Acres
- Year built:
- 2021
- Baths:
- 3.00
- MLS#:
- 6630077
- Subdivision:
- Westin Ridge 2nd Add
ADDITIONAL INFORMATION
Single-level living in Wayzata Schools built by award winning Robert Thomas Homes! A premium lot that backs to a pond/wetland. The main living spaces have unobstructed southern exposure which floods the home with natural light and the warmth of the sun! Maintenance free deck, Hunter Douglas Remote Window Treatments, 8 foot solid doors on main level, gorgeous white oak floors and 12 foot vaulted ceiling on main. Walkout lower level has 2 bedrooms plus a massive storage area, which is currently set up as a gym. EV Charger in garage. This home feels and functions like new construction!
$1,880,000
16720 46th Avenue N Plymouth, MN 55446
- Type:
- Single Family
- Sq.Ft.:
- 5,854
- Status:
- Active
- Beds:
- 5
- Lot size:
- 0.39 Acres
- Baths:
- 5.00
- MLS#:
- 6625289
- Subdivision:
- Hollydale
ADDITIONAL INFORMATION
HANSON BUILDERS newest floor plan design in HOLLYDALE! The BRENTWOOD is under construction and expected to be completed in May 2025! You'll immediately notice the open and spacious main level with 10' smooth ceilings, raised ceiling with LED strip light accent in the Great Room, black interior and exterior Marvin windows, and a modern surround fireplace with wood shelves with accent lighting. This home offers a custom designed kitchen with 48" range, built-in dinette bench, and large prep kitchen! The sunroom is the perfect retreat to enjoy your morning coffee or cozy up with a good book! The upper level features a vaulted Bonus Room, 4 Bedrooms, including private Owner's Suite with dual closets and spa-like bathroom with walk through to Laundry. Finished lower level with Indoor Sport Center, family room with built-in entertainment wall, Wet Bar/Games area and 5th bedroom. 4-car garage that is insulated and heated garage with floor drains. Community Pool, Clubhouse, Pickleball Court and Playground available for all residents! Hanson Builders has only a few available spec homes and lots left in Hollydale!
- Type:
- Single Family
- Sq.Ft.:
- 4,409
- Status:
- Active
- Beds:
- 5
- Lot size:
- 0.33 Acres
- Year built:
- 2015
- Baths:
- 5.00
- MLS#:
- 6629385
- Subdivision:
- Wood Crest Hills
ADDITIONAL INFORMATION
Move in before the Holidays! This home built by Hanson features 5 bedrooms and 5 baths. It has 9 ft. ceilings throughout the main & lower level & lots of natural light. Offers a special feature like 2 offices on the main level if you work from home. Tasteful design details like the gourmet kitchen, white enamel, granite, stainless steel, & large island with seating. Open floor plan with 2 dining areas & a great room with cozy stone fireplace and custom built-ins. Real hardwood floors plus a large mudroom with built-ins. The upper level has a loft plus 4 bedrooms, with the primary bedroom featuring a tray ceiling, large walk-closet, bath ensuite with 2 vanities, separate commode & a walk-through laundry room. 2 bedrooms share a Jack and Jill bath and the 4th bedroom has a 3/4 bath. The LL walkout offers an enormous family room with a stone gas fireplace, exercise room 5th bedroom & 5th bath. Walk out to the back yard & patio. 3 car garage is drywalled & insulated. Great views of the pond and woods behind the home. WAYZATA SCHOOL DISTRICT
- Type:
- Single Family
- Sq.Ft.:
- 3,705
- Status:
- Active
- Beds:
- 5
- Lot size:
- 0.9 Acres
- Year built:
- 1998
- Baths:
- 4.00
- MLS#:
- 6629309
- Subdivision:
- Fernbrook Woods 3rd Add
ADDITIONAL INFORMATION
Spectacular custom-built home in Wayzata school district. Amazing, remodeled design is highlighted with dream kitchen designed by renowned Charleston interior designer and former NYC Ralph Lauren fashion designer. This stately three level home is a rare find with brand new LP siding, wooded views, privacy and peace of mind on the end of a cul-de-sac! This home is open & full of natural light, you will adore this sun-drenched home with beautiful sunrise and sunset views. Well-maintained and updated, this lovely home is move-in ready! Main floor is open and bright, ideal for entertaining and everyday living with gas fireplace and main level office with French Doors is perfect for school or work. Main level powder bath, laundry & mudroom leads to enormous & oversized 3 car garage! Incredible new maintenance free deck offers so much space to have dinner in a peaceful nature setting. Head upstairs to three bedrooms including Owners’ Suite, walk-in closet & huge private bathroom! Walkout lower level includes plenty of space for entertaining with second gas fireplace, wet bar, 3/4 bathroom & two additional bedroom and ample storage! This amazing home and gorgeous surrounding property is the ultimate in casual warmth and design forward style plus, peace of mind with updated mechanicals in 2020, new front exterior LP siding in 2024, new deck in 2020, main floor/kitchen remodel in 2019 and new roof in 2017! Do not miss the opportunity to live steps away from Providence Academy in an incredible neighborhood with ultimate convenience. Bike and walking trails, great access to retail and restaurants, 15 minutes to downtown and 25 minutes to the airport.
- Type:
- Townhouse
- Sq.Ft.:
- 1,080
- Status:
- Active
- Beds:
- 2
- Year built:
- 1990
- Baths:
- 1.00
- MLS#:
- 6614138
- Subdivision:
- Condo 0644 Lake Camevillas
ADDITIONAL INFORMATION
This cozy 2-bedroom, 1-bathroom townhouse in a highly desirable Plymouth neighborhood offers comfort and convenience in a prime location. Freshly painted and brand-new carpet throughout makes the home feel bright and welcoming. The kitchen boasts sleek stainless steel appliances, perfect for preparing meals and entertaining guests. Upstairs, you'll find two spacious bedrooms with ample closet space. Enjoy easy access to shopping, dining, parks, and major highways, all just minutes away. This home is perfect for anyone seeking a low-maintenance lifestyle in a vibrant community. Don’t miss your chance to own this charming townhouse in Plymouth—schedule a showing today!
$1,179,900
17480 47th Avenue N Plymouth, MN 55446
- Type:
- Single Family
- Sq.Ft.:
- 3,424
- Status:
- Active
- Beds:
- 4
- Lot size:
- 0.26 Acres
- Year built:
- 2024
- Baths:
- 3.00
- MLS#:
- 6629041
- Subdivision:
- Timbers Edge 2nd Add
ADDITIONAL INFORMATION
Beautiful luxury villa nestled on a wooded lot, in high demand Plymouth neighborhood with amazing walking trails and a new park. Gorgeous real hand scrapped White oak hardwood flooring on most of the main level. Gourmet kitchen with GE Cafe appliances, Quartz countertops, Huge Island, WI pantry w/ quartz countertop and outlet for a coffee bar and small appliance storage. Dining room includes vaulted ceiling, crown molding, wainscotting Plus, it's open to the stunning great room with linear fireplace, vaulted ceiling, large windows to enjoy wooded vies. Private owners suite w/ heated floors, separate tub & shower, quartz double vanity, and a spacious WI closet. 2nd bedroom on the main could be an office or flex room. Completed lower level with family room & wet bar, 3rd & 4th Br's & a large exercise room. Large storage & mechanical epoxy flooring. HOA $150 per month for snow/lawn & garbage. Additional villas and floor plans are available.
- Type:
- Townhouse
- Sq.Ft.:
- 2,898
- Status:
- Active
- Beds:
- 4
- Lot size:
- 0.11 Acres
- Year built:
- 2013
- Baths:
- 4.00
- MLS#:
- 6625567
- Subdivision:
- Seven Greens 2nd Add
ADDITIONAL INFORMATION
High demand Seven Greens neighborhood! Wayzata School District! Modern design with classic elegance! 2-story home + full finished basement. 4 Bedrooms, 2 full baths, 2 one half baths + roughed in for shower/tub in lower level. 9 ft. ceilings with extra high windows, hardwood floors, tiled mud room and baths, gourmet kitchen with granite countertops, spacious breakfast bar, tiled backsplash, walk-in pantry, built in oven, cooktop range all open to dining area and deck facing wooded backyard! 3 Bedrooms in upper level with spacious primary bath + Jack'n'Jill bath servicing the other two bedrooms! Upper level laundry, first floor office/den, finished lower level with spacious amusement room, bedroom and bath. Storage galore in the attached 2-car garage with drain.
- Type:
- Single Family
- Sq.Ft.:
- 3,751
- Status:
- Active
- Beds:
- 4
- Lot size:
- 0.36 Acres
- Year built:
- 1987
- Baths:
- 3.00
- MLS#:
- 6620089
- Subdivision:
- Bridgeport
ADDITIONAL INFORMATION
Charming walk-up rambler featuring 4 bedrooms, 3 full baths, and a spacious 3-stall finished garage, situated in a prime Plymouth location! This home is one of just 10 in the Bridgeport neighborhood, located on a quiet cul-de-sac street with no through-traffic, creating a peaceful and safe environment for children. Highlights include a large front deck, inviting open floor plan, both formal and informal dining areas, 3 cozy fireplaces, soaring vaulted ceilings in the front rooms, a study, spa room that could be converted to an office, workout room or a children’s playroom, and a versatile workshop that can easily convert to a fifth bedroom. Turtle Park is located right behind development. This home is an ideal family retreat. Newer furnace, water softener and 2-year-old Roof and skylight. Wayzata school district.
- Type:
- Single Family
- Sq.Ft.:
- 2,757
- Status:
- Active
- Beds:
- 3
- Lot size:
- 0.18 Acres
- Year built:
- 2023
- Baths:
- 3.00
- MLS#:
- 6623654
- Subdivision:
- Timbers Edge 2nd Add
ADDITIONAL INFORMATION
Luxury high end finishes and beautiful craftsmanship come together in this fantastic villa home. Everything you need is all on main level. Most of the main level is real white oak hardwood flooring. Open kitchen, dining & great room, great for entertaining. Stunning enamel & wood kitchen has custom cabinets with quartz countertops, & WI pantry. Large vaulted dining with wainscotting details opens to the deck with beautiful views. Spacious great room with vaulted ceiling, elegant fireplace & expansive windows. Main level owner's suite is also vaulted, the bath has heated floors, quartz vanity, built-in linen, shower with bench and a huge WI closet. Second bedroom on the main level, could also be a study. The completed lower level includes a large family room & game area, 3rd bedroom, an exercise or flex room, and a HUGE storage room with epoxy flooring. Additional models coming in our Timbers Edge neighborhood-surrounded by woods, wetlands and walking trails.
$1,222,205
17000 48th Avenue N Plymouth, MN 55446
- Type:
- Single Family
- Sq.Ft.:
- 4,993
- Status:
- Active
- Beds:
- 5
- Lot size:
- 0.26 Acres
- Baths:
- 5.00
- MLS#:
- 6616669
- Subdivision:
- Hollydale
ADDITIONAL INFORMATION
Our last Robert Thomas Homes new home at Hollydale: The Savannah with sport court! Just steps from 11-acre Plymouth Park and trails. Amazing kitchen with 10' island, and our stunning conservatory sunroom overlooking a beautiful backyard; 5 bedrooms, 5 bathrooms, main floor office. Azek deck with stairs to large backyard. Move in this Spring! This home is about to Dig! Neighborhood Amenities include Neighborhood Pool, Clubhouse, Playground & award-winning Wayzata School District; and City Park & Trails! Ask how you can receive up to $25,000 towards financing with our affiliated lender/title co. *Prices, sq. ft. & availability are subject to change without notice. Photos, virtual/video tours &/or illustrations may not depict actual home plan configuration. Features, materials & finishes shown may contain options not included in price.
$2,295,000
4570 Garland Lane N Plymouth, MN 55446
- Type:
- Single Family
- Sq.Ft.:
- 6,216
- Status:
- Active
- Beds:
- 5
- Lot size:
- 0.36 Acres
- Year built:
- 2024
- Baths:
- 5.00
- MLS#:
- 6622869
- Subdivision:
- Hollydale
ADDITIONAL INFORMATION
Nestled on a quiet cul de sac street in Hollydale, this modern two-story home showcases contemporary luxury and thoughtful design. The main level foyer seamlessly flows into an expansive open concept a kitchen, great room, and dining space. The three-season porch and main level study offer quiet retreat spaces, while a prep kitchen and walk-in pantry cater to entertaining and practicality. The upper level hosts the vaulted primary suite featuring a luxurious bath and generous walk-in closet. It also offers a bonus room for versatile use, alongside three additional bedrooms and a convenient laundry room as well. The lower level features a wet bar, billiards and media area, athletic court, and exercise room, along with an additional bedroom. With 6,216 square feet of living space, five bathrooms, and five bedrooms, this home epitomizes modern living with a thoughtful layout design. Wayzata schools, & minutes from downtown Wayzata/Lake Minnetonka. Immediate occupancy available!
- Type:
- Townhouse
- Sq.Ft.:
- 1,640
- Status:
- Active
- Beds:
- 2
- Lot size:
- 0.82 Acres
- Year built:
- 1999
- Baths:
- 2.00
- MLS#:
- 6622288
- Subdivision:
- Cic 0914 Villas Of Cornerstone
ADDITIONAL INFORMATION
Gorgeous, move in ready Townhome in the heart of Plymouth, 2 bedrooms, 2 bathrooms, and a 2 car garage. Lots of natural light & open floor plan. Upper level loft, 2 large bedrooms, 2 baths with one bathroom that offers a separate tub/shower, tiled floors and dual sinks. Upper level laundry makes for a fully optimized living space. Plenty of guest parking near the unit. There is new carpet, microwave and all new interior paint. Don't let this one slip by!
$1,274,800
16717 47th Place N Plymouth, MN 55446
- Type:
- Single Family-Detached
- Sq.Ft.:
- 4,274
- Status:
- Active
- Beds:
- 3
- Lot size:
- 0.3 Acres
- Year built:
- 2024
- Baths:
- 3.00
- MLS#:
- 6621385
- Subdivision:
- Hollydale
ADDITIONAL INFORMATION
Stunning new move-in ready VILLA home in the highly desired Hollydale neighborhood overlooking beautiful water views. Loaded with upgraded features, this home boasts a spacious open floor plan. The family room has a slate surround fireplace and custom built-ins with clean lines. The main level primary suite offers a soaking tub, a large walk-in closet, & custom shower. The main floor includes an office/den, laundry, and fabulous open-air gour kitchen featuring Cambria luxury Southport backsplash & countertops and a large walk-in pantry leading to a hidden prep area. Next, you will find your way into the for-sea porch. The lower level features a family room with a slate fireplace, built-ins, a Rough bar, a large entertainment space, two bedrooms, a bath, a double vanity and tub, and all Anderson casement windows. The main floor is engineered hardwood. All bathroom and kitchen faucets, sinks/stools/tubs/ towel bars are Kohler. Lighting fixtures are upgraded to LED. HOA clubhouse, pool, cabanas, pickleball assoc-maintained lawn, and snow care.
Andrea D. Conner, License # 40471694,Xome Inc., License 40368414, [email protected], 844-400-XOME (9663), 750 State Highway 121 Bypass, Suite 100, Lewisville, TX 75067

Listings courtesy of Northstar MLS as distributed by MLS GRID. Based on information submitted to the MLS GRID as of {{last updated}}. All data is obtained from various sources and may not have been verified by broker or MLS GRID. Supplied Open House Information is subject to change without notice. All information should be independently reviewed and verified for accuracy. Properties may or may not be listed by the office/agent presenting the information. Properties displayed may be listed or sold by various participants in the MLS. Xome Inc. is not a Multiple Listing Service (MLS), nor does it offer MLS access. This website is a service of Xome Inc., a broker Participant of the Regional Multiple Listing Service of Minnesota, Inc. Information Deemed Reliable But Not Guaranteed. Open House information is subject to change without notice. Copyright 2024, Regional Multiple Listing Service of Minnesota, Inc. All rights reserved
