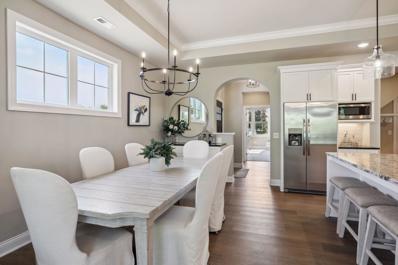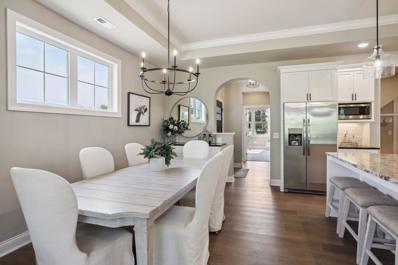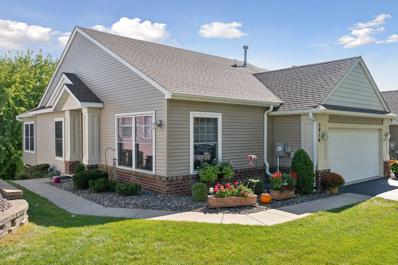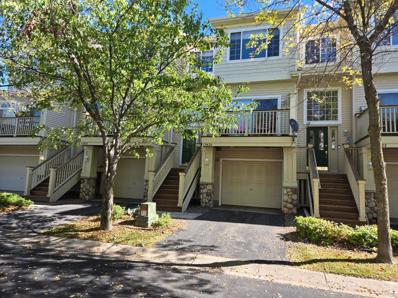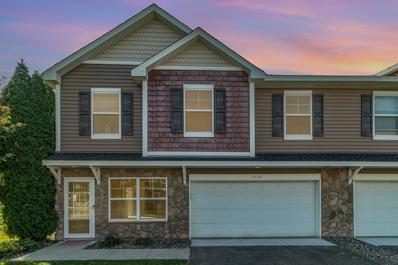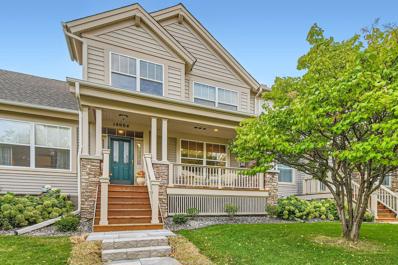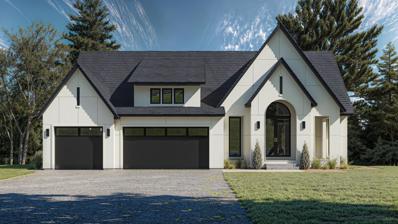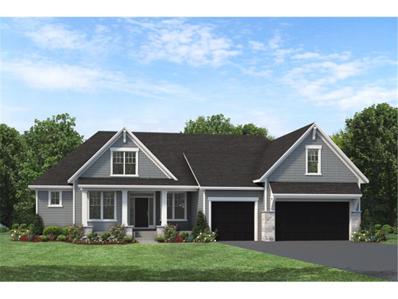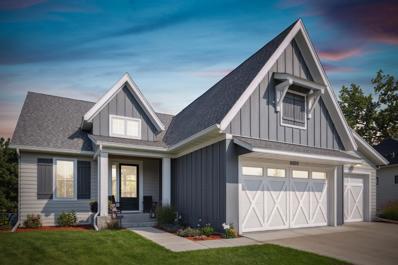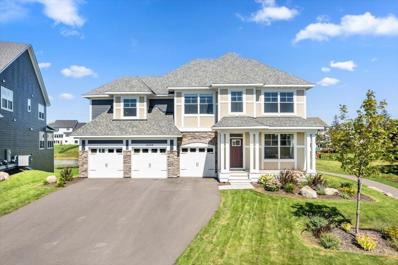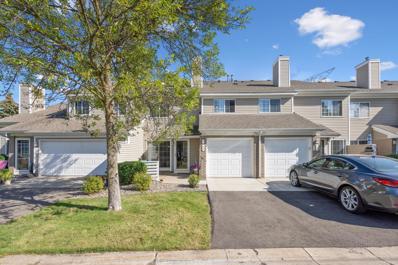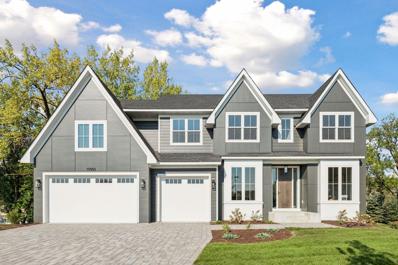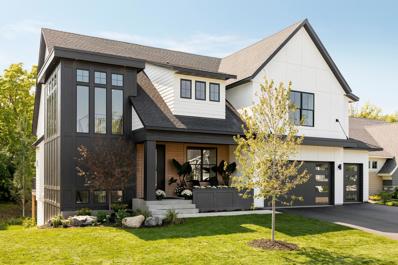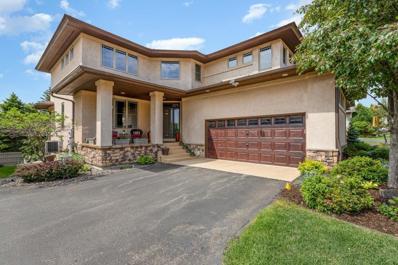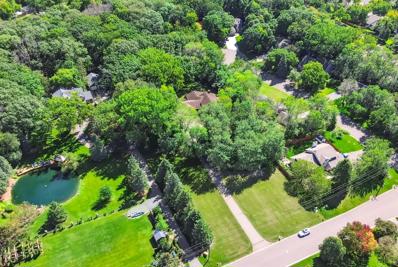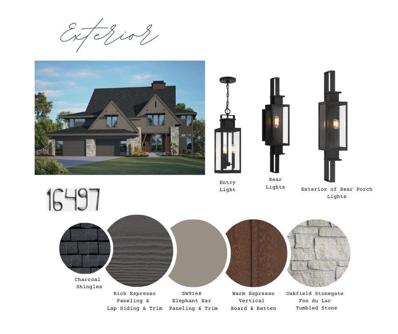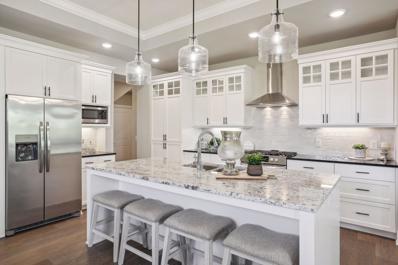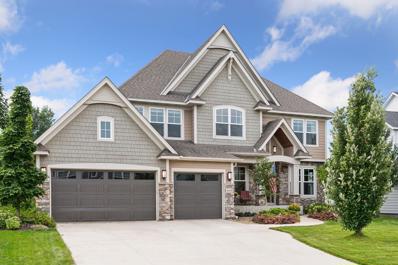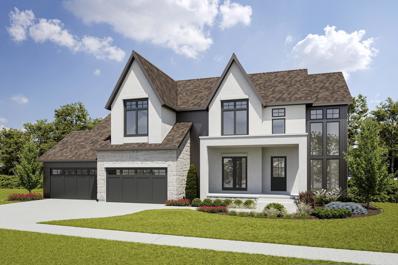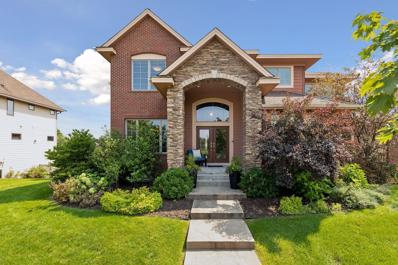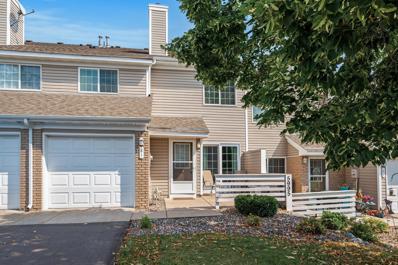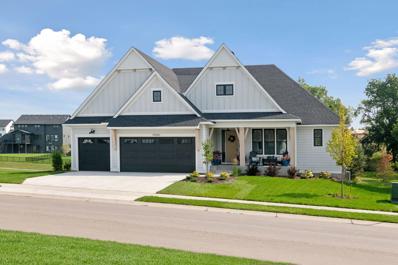Minneapolis MN Homes for Rent
- Type:
- Townhouse
- Sq.Ft.:
- 1,965
- Status:
- Active
- Beds:
- 3
- Year built:
- 2022
- Baths:
- 3.00
- MLS#:
- 6618544
ADDITIONAL INFORMATION
New Construction at Perl Gardens in Plymouth! Beautiful architecturally designed attached Twin Homes located in Plymouth. They all feature one-level living. Gourmet kitchen for entertaining, center island, main-floor second bedroom/den, 4-season porch & large living room with fireplace. Spacious 2 bedrooms, 2 baths and additional room to grow in the Bonus Area above the garage! Open Concept with crown molding and high ceilings! Owner Suite includes a spacious master walk-in closet and private bathroom. Association maintained. Wayzata Schools! Prime location just north of Wayzata on County Road 101 & Medina Road.
- Type:
- Townhouse
- Sq.Ft.:
- 1,965
- Status:
- Active
- Beds:
- 3
- Year built:
- 2022
- Baths:
- 3.00
- MLS#:
- 6618529
ADDITIONAL INFORMATION
New Construction at Perl Gardens in Plymouth! Beautiful architecturally designed attached Twin Homes located in Plymouth. They all feature one-level living. Gourmet kitchen for entertaining, center island, main-floor second bedroom/den, 4-season porch & large living room with fireplace. Spacious 2 bedrooms, 2 baths and additional room to grow in the Bonus Area above the garage! Open Concept with crown molding and high ceilings! Owner Suite includes a spacious master walk-in closet and private bathroom. Association maintained. Wayzata Schools! Prime location just north of Wayzata on County Road 101 & Medina Road.
$1,574,900
16840 46th Avenue N Plymouth, MN 55446
- Type:
- Single Family
- Sq.Ft.:
- 4,909
- Status:
- Active
- Beds:
- 5
- Lot size:
- 0.35 Acres
- Year built:
- 2024
- Baths:
- 5.00
- MLS#:
- 6613935
- Subdivision:
- Hollydale
ADDITIONAL INFORMATION
Stonegate Builders proudly presents the Nokomis. This home has 5 bedrooms, 5 bathrooms, and an open floor plan ideal for entertaining. The entrance leads to a dining area and a convenient flex room. The gourmet kitchen entails enameled cabinetry, quarts countertops, and a separate prep area. The great room, features a cast stone surround fireplace. The main level also features large windows, a dinette, a grill deck with stairs, a mudroom, and a powder room. The upper level includes the owners’ suite with a box vault ceiling, luxury ensuite bath with a soaking tub, tile shower, and walk-in closet. The upper level includes two additional bedrooms, a hall bath, a loft, a fourth bedroom with an ensuite bath, and a convenient laundry area. The lower level includes a spacious recreation room with a floor-to-ceiling fireplace and built-ins, game area, athletic court, wet bar and exercise room. This is in Wayzata Schools.
- Type:
- Townhouse
- Sq.Ft.:
- 2,550
- Status:
- Active
- Beds:
- 3
- Year built:
- 2000
- Baths:
- 3.00
- MLS#:
- 6611684
- Subdivision:
- Cornerstone Commons 3rd Add
ADDITIONAL INFORMATION
Fantastic end unit townhome in desirable Cornerstone Commons. Gorgeous 3 bed, 3 bath with all living facilities on one level. Lovely sunroom with a panoramic view of a nature preserve. Gourmet kitchen with gas cooking, granite countertops, and new stainless appliances. Lots of updates including: newer roof and siding, newer windows, custom cabinetry, new water heater, and much more. Other features include: central vacuum, tons of storage, work bench, water filtration system, furnace humidifier, additional insulation, and a sealed garage floor. Primary bedroom suite includes an ensuite bath with double sinks, walk-in shower, and jetted tub. Walk-out lower level features a large family room with gas fireplace, a third bedroom, and a guest bath with shower. Truly one of the nicest town homes in the area, and with peaceful views. A one year home warranty is included. Welcome home!
- Type:
- Townhouse
- Sq.Ft.:
- 1,659
- Status:
- Active
- Beds:
- 2
- Lot size:
- 0.05 Acres
- Year built:
- 1986
- Baths:
- 2.00
- MLS#:
- 6611276
- Subdivision:
- Tyrell 1st Add
ADDITIONAL INFORMATION
Step into this bright and airy townhome nestled in the Tyrell Hills neighborhood of Plymouth offering a serene retreat. This home is perfect for modern living, seamlessly connecting the living, dining and kitchen areas. The expansive vaulted ceiling and skylights enhance the open flow to the upper level family room, deck and generous primary bedroom with adjoining bath, jetted tub and separate shower. The fabulous walk out lower level features a fireplace, 2nd bedroom/full bath and few steps down to the laundry/utility and ample storage areas. With three inviting outdoor living spaces, you can relax, entertain, or explore the nature trails of Turtle Park right out your back door! Fresh paint throughout, new carpet upper level, new vanity lower level bathroom and more! The neighborhood has established trees among single-family homes. Top-rated Wayzata School District.
$1,495,000
18925 49th Avenue N Plymouth, MN 55446
- Type:
- Single Family
- Sq.Ft.:
- 4,952
- Status:
- Active
- Beds:
- 5
- Lot size:
- 0.73 Acres
- Year built:
- 2019
- Baths:
- 5.00
- MLS#:
- 6609017
- Subdivision:
- Creekside Hills
ADDITIONAL INFORMATION
Nestled in the highly sought-after Creekside neighborhood of Plymouth, this stunning home impresses with its architectural character and custom details from the moment you step inside. The bright, open-concept kitchen is outfitted with premium Thermador appliances, setting the stage for both everyday living and entertaining. The Great Room boasts expansive windows, and a striking fireplace, creating a warm, inviting atmosphere. Unwind in the charming sunroom, or turn into a cozy kids playroom conveniently located off the kitchen. The upper level is thoughtfully designed with four spacious bedrooms, including a luxurious Owner’s Suite featuring a spa-inspired bathroom. A versatile Bonus Room, and a convenient second-floor laundry complete this level. The entertainer's dream continues in the lower level, featuring a full wet bar, game area, Sport Court, and a 5th bedroom for guests. Outside, the expansive, fully fenced backyard offers a patio, and fire pit perfect for outdoor gatherings. The insulated, 3-car garage provides plenty of space and convenience year-round. Creekside neighborhood has offers a community pool and clubhouse, and the highly acclaimed Wayzata School District. This home is the perfect blend of luxury, comfort, and functionality, offering a truly exceptional living experience.
- Type:
- Townhouse
- Sq.Ft.:
- 1,580
- Status:
- Active
- Beds:
- 2
- Year built:
- 2003
- Baths:
- 2.00
- MLS#:
- 6609323
- Subdivision:
- The Reserve 2nd Add
ADDITIONAL INFORMATION
Welcome to the Gables at the Reserve. Nice open floor plan, move in ready with 9' ceilings, granite countertops, updated bathrooms, freshly painted, walk in closet in the primary bedroom. Move in ready !!! Great location, close to shopping, scenic walking and biking trails.
- Type:
- Townhouse
- Sq.Ft.:
- 1,786
- Status:
- Active
- Beds:
- 3
- Lot size:
- 0.05 Acres
- Year built:
- 2008
- Baths:
- 3.00
- MLS#:
- 6606042
- Subdivision:
- Taryn Hills 5th Add
ADDITIONAL INFORMATION
Fantastic east facing end unit townhome in Wayzata school district. Light and bright open layout on the main floor with granite center island, custom cabinets and stainless appliances. Upper level features three bedrooms, laundry and loft space perfect for lounge area or play room. Large master suite boasts sitting area, walk-in closet and private bath with double vanity. Patio and 2 car attached garage. Great location near parks, walking trails and easy access to the highway. Rentals are allowed., good investment opportunity. ENTIRE HOME HAS BEEN REPAINTED, ALL NEW CARPET THROUGHT THE HOME, MOVE IN READY.
- Type:
- Townhouse
- Sq.Ft.:
- 2,000
- Status:
- Active
- Beds:
- 2
- Year built:
- 2002
- Baths:
- 3.00
- MLS#:
- 6569177
- Subdivision:
- The Reserve
ADDITIONAL INFORMATION
This lovely townhouse features a bright, open floor plan with south-facing windows that fill the spacious living room with natural light. The living room, complete with a charming gas burning fireplace, flows into a casual dining area, ideal for entertaining guests. The well-equipped kitchen is a chef's dream, offering ample space for meal preparation and lively conversation. The primary bedroom includes an ensuite bathroom and a generous walk-in closet. Upstairs, you'll find a bright and airy workspace, perfect for a home office. The unfinished lower level is fully roughed in, including electrical, offering a blank canvas for your customization. With abundant storage throughout, this home blends practicality with endless potential-an exceptional value! Plus, you're just steps away from a neighborhood park, shopping in Maple Grove or Minnetonka is just a short drive away.
$1,198,024
5240 Polaris Lane N Plymouth, MN 55446
- Type:
- Single Family
- Sq.Ft.:
- 3,624
- Status:
- Active
- Beds:
- 4
- Lot size:
- 0.35 Acres
- Baths:
- 3.00
- MLS#:
- 6605449
- Subdivision:
- Hampton Hills
ADDITIONAL INFORMATION
Experience the luxury of the Birch! This stunning home is currently being built and will be ready for completion in Summer 2025. You can visit a model home with the same layout to get a feel for what's in store. The main-level living offers convenience, while the 12ft ceiling in the Gathering Room, the gourmet kitchen, and the sunroom with Fisher & Paykel appliances, wood hood, quartz counters, and walk-in pantry provide a perfect blend of elegance and functionality. The large mudroom, laundry room, and custom bench add practicality to the luxurious design. The Owner's Suite is a retreat in itself, featuring a freestanding tub, tiled shower & floors, double sink vanity, and a spacious walk-in closet. The lower level is ideal for entertainment with a bedroom, exercise room, 3/4 bath, and a HUGE media/game area with a wet bar. Don't miss this opportunity to make the Birch your new home!
$1,259,900
16797 47th Place N Plymouth, MN 55446
- Type:
- Single Family
- Sq.Ft.:
- 3,856
- Status:
- Active
- Beds:
- 4
- Lot size:
- 0.41 Acres
- Year built:
- 2024
- Baths:
- 4.00
- MLS#:
- 6602660
- Subdivision:
- Hollydale
ADDITIONAL INFORMATION
Stonegate Builders proudly presents the Mississippi Villa. This home features a main level primary suite with three additional bedrooms in the lower level. Details include a spa-like owners bath and designer kitchen with luxury finishes throughout. Additional features of the community are the shared amenities with the pool and clubhouse. Association maintained lawncare.
- Type:
- Single Family
- Sq.Ft.:
- 3,205
- Status:
- Active
- Beds:
- 5
- Lot size:
- 0.33 Acres
- Year built:
- 2019
- Baths:
- 3.00
- MLS#:
- 6601297
- Subdivision:
- Serenity On Plymouth Creek
ADDITIONAL INFORMATION
Better than new! This luxury home built by Pillar Homes for the 2020 Spring Preview is a rare find. Main level living located on a quiet cul-de-sac in the highly desirable Wayzata school district. This stunning, light, and bright open floor plan with soaring ceilings infuses a tasteful mix of the traditional and modern. The main level primary suite offers a spacious private bath with heated floors, large walk-in closet, and through a secret door a second room that can be used as a bedroom, den or nursery. Delight in the gourmet kitchen which boasts a suite of Bosch appliances. The lower level has plenty of room to spread out including a spacious amusement room with wet bar, 3 additional bedrooms, and a full bath. An ideal location with close proximity to multiple grocery stores, restaurants, and downtown Wayzata. No association dues!
$1,519,000
16700 47th Avenue N Plymouth, MN 55446
- Type:
- Single Family
- Sq.Ft.:
- 5,623
- Status:
- Active
- Beds:
- 4
- Lot size:
- 0.45 Acres
- Year built:
- 2022
- Baths:
- 5.00
- MLS#:
- 6600591
- Subdivision:
- Hollydale
ADDITIONAL INFORMATION
4 bed, 5 bath in Plymouth now available! This absolutely stunning newer construction, built by the renowned Robert Thomas Homes, offers an exceptional blend of modern design and luxurious living. Featuring four spacious bedrooms all on the upper level, and five well-appointed bathrooms, this home is designed for comfort and elegance. The spacious primary bedroom boasts a lavish master suite including a walk-in shower, soaker tub and a massive walk-in closet, providing a private retreat. The main level is a showstopper with beautiful white oak hardwood flooring, an open floor plan that enhances flow, 9-foot ceilings that add to the sense of spaciousness and a luxury kitchen showcasing a giant center island, quartz countertops, tile backsplash, stainless steel appliances including a 48 inch professional range that is sure to impress any cooking enthusiast. Oversized windows flood the whole home with an abundance of natural light, creating a bright and welcoming atmosphere. A dedicated main level office is perfect for working from home, while the lower level impresses with a huge family room, exercise room, and an oversized sport court—ideal for family fun and fitness. Situated in the heart of Plymouth on a half acre lot, and award winning Wayzata schools this location is unbeatable. Just a short drive from all the amenities you could ever need, this home offers convenience and access to everything from shopping to dining. Even better, it's directly across the street from the community clubhouse, which includes a swimming pool, playground, and basketball court, offering endless recreational opportunities just steps from your door. Don't miss out on this amazing opportunity only available due to relocation.
- Type:
- Townhouse
- Sq.Ft.:
- 1,080
- Status:
- Active
- Beds:
- 2
- Year built:
- 1990
- Baths:
- 1.00
- MLS#:
- 6600967
- Subdivision:
- Condo 0644 Lake Camevillas
ADDITIONAL INFORMATION
Back on the market! Welcome to 5955 Wedgewood UNIT 68! Tucked away in a peaceful area of the community, this home features modern updates throughout. The kitchen includes granite countertops, stainless steel appliances, and a stylish tile backsplash. Natural light floods the main floor, highlighting the beautiful floors and open layout. The spacious living room, with access to a private patio, is warmed by a gas fireplace with a custom wood mantle. Upstairs features 2 bedrooms and 1 full bath. This prime location is right in the heart of Plymouth and Maple Grove close to all the amenities they have to offer.
$1,399,900
15850 44th Avenue N Plymouth, MN 55446
- Type:
- Single Family
- Sq.Ft.:
- 4,998
- Status:
- Active
- Beds:
- 5
- Lot size:
- 0.43 Acres
- Year built:
- 2024
- Baths:
- 5.00
- MLS#:
- 6600271
- Subdivision:
- Vicksburg Ridge 2nd Add
ADDITIONAL INFORMATION
Stonegate Builders proudly presents the Nokomis. This home has 5 bedrooms, 5 bathrooms, and an open floor plan ideal for entertaining. The entrance leads to a dining area and a convenient flex room. The gourmet kitchen entails enameled cabinetry, quarts countertops, and a separate prep area. The great room, features a cast stone surround fireplace. The main level also features large windows, a dinette, a grill deck with stairs, a mudroom, and a powder room. The upper level includes the owners’ suite with a box vault ceiling, luxury ensuite bath with a soaking tub, tile shower, and walk-in closet. The upper level includes two additional bedrooms, a hall bath, a loft, a fourth bedroom with an ensuite bath, and a convenient laundry area. The lower level includes a spacious recreation room with a floor-to-ceiling fireplace and built-ins, game area, athletic court, wet bar and exercise room. This is in Wayzata Schools.
$1,299,900
5260 Polaris Lane N Plymouth, MN 55446
- Type:
- Single Family
- Sq.Ft.:
- 4,863
- Status:
- Active
- Beds:
- 5
- Lot size:
- 0.38 Acres
- Baths:
- 5.00
- MLS#:
- 6599143
- Subdivision:
- Hampton Hills 7th Addition
ADDITIONAL INFORMATION
Welcome to The Spruce! McDonald Construction's newest layout! Choose from one of our Signature Plans or Build Fully Custom! This is a To Be Built Home with an Estimated Spring/Summer 2025 Completion! From the front of the home through the entry door and beyond, you will feel the quality of the products selected and the attention to detail in the construction process of this McDonald-built home. The price includes five bedrooms, 4.5 baths, volume spaces in the foyer and great room, screen porch with fireplace, 2-story stair tower, prep kitchen, large pantry area, and more! In the finished basement, you will find 9' ceilings, wet bar, flexible spaces for entertainment, an exercise room, and your 5th bedroom.
- Type:
- Townhouse
- Sq.Ft.:
- 3,140
- Status:
- Active
- Beds:
- 4
- Lot size:
- 0.15 Acres
- Year built:
- 2002
- Baths:
- 4.00
- MLS#:
- 6598519
- Subdivision:
- Seven Greens
ADDITIONAL INFORMATION
Come and see this twin home styled executive townhome. Small association. All of the elegance of a spacious home without the work. Gorgeous cherry wood floors. Bright gourmet chef inspired kitchen. Spacious en suite with beautiful windows. Warm and inviting woodwork throughout. Private walk out lower level includes a wet bar and dishwasher. Great for entertaining, company or just having separate spaces.Niles zoned sound system included. Work out area in LL. Great outdoor spaces include a front porch, private deck and walk out patio. Garage lover's dream, bright, heated & insulation, clean as a whistle, and upgraded storage system. Wayzata High School and Providence Academy very near this property. This home meticulously cared for by owners. Common sense association with low monthly dues. Rentals permitted.
- Type:
- Single Family
- Sq.Ft.:
- 3,290
- Status:
- Active
- Beds:
- 4
- Lot size:
- 1.68 Acres
- Year built:
- 1978
- Baths:
- 4.00
- MLS#:
- 6597246
- Subdivision:
- Brockpahler Add
ADDITIONAL INFORMATION
***Welcome home to 4110 Juneau Lane North., Plymouth - *Nestled on a glorious 1.68 acres in the heart of Plymouth! Perfect combination of space and privacy and the ability to subdivide in the future (city water and sewer is already in the street) *This might be a sleeper from the front but come inside and check out all we have to offer! *Sellers have added a glorious edition which holds the grand kitchen, dining and entertaining spaces on multiple levels - Truly an amazing and functional home! *Plz note “Deb’s Details” & Special notes in home, so you don't miss anything! *This multi-level home hosts 4 bedrooms, 4 baths, main floor office, exercise/dance/yoga space and multiple family/amusement rooms * and that's only the inside - outside you'll find multiple ducks, patios, gathering areas and built in fire pit so you can relax and read, or indulge in all that this lovely mature lot has to offer *A great entertaining home and only a stone's throw from French Regional Park and medicine lake - and just about anywhere worth going -restaurants, shopping, lifetime, parks, lakes, and so much more! *Lots like this are rare, especially with so many options! *Fabulous location – Don’t delay – this could be your little piece of heaven today!***
$2,795,900
16497 47th Place N Plymouth, MN 55446
- Type:
- Single Family
- Sq.Ft.:
- 6,375
- Status:
- Active
- Beds:
- 5
- Lot size:
- 0.43 Acres
- Year built:
- 2024
- Baths:
- 6.00
- MLS#:
- 6596645
- Subdivision:
- Hollydale 2nd Add
ADDITIONAL INFORMATION
Located in one of Plymouth’s most sought-after neighborhoods, this 6,300 sq. ft. Soft Contemporary home artfully blends modern architecture with inviting warmth. The main level features a grand two-sided, two-story stone fireplace, a sunlit great room, and a stunning gourmet kitchen with Cambria countertops, white oak paneling, and top-of-the-line appliances. This level also offers a dining room, versatile study, practical mudroom, serene powder bath, screen porch, deck, and a ballet room. Upstairs, the indulgent primary suite serves as a private retreat with a luxurious bath, soaking tub, curved shower, and expansive walk-in closet. Three additional bedrooms, each with its own ensuite bath, a convenient laundry room, and a loft area complete the upper level. The lower level is an entertainment haven, featuring a sprawling family room, billiards room, game room, and a full bar. A golf simulator and athletic court provide endless recreation opportunities, along with a fifth bedroom and sixth bathroom for added convenience. Every detail in this home is meticulously crafted to offer a sophisticated and comfortable lifestyle.
- Type:
- Townhouse
- Sq.Ft.:
- 1,965
- Status:
- Active
- Beds:
- 3
- Year built:
- 2022
- Baths:
- 3.00
- MLS#:
- 6596894
ADDITIONAL INFORMATION
New Construction at Perl Gardens in Plymouth! Beautiful architecturally designed attached Twin Homes located in Plymouth. They all feature one-level living. Gourmet kitchen for entertaining, center island, main-floor second bedroom/den, 4-season porch & large living room with fireplace. Spacious 2 bedrooms, 2 baths and additional room to grow in the Bonus Area above the garage! Open Concept with crown molding and high ceilings! Owner Suite includes a spacious master walk-in closet and private bathroom. Association maintained. Wayzata Schools! Prime location just north of Wayzata on County Road 101 & Medina Road.
$1,150,000
16005 58th Place N Plymouth, MN 55446
- Type:
- Single Family
- Sq.Ft.:
- 5,055
- Status:
- Active
- Beds:
- 5
- Lot size:
- 0.4 Acres
- Year built:
- 2014
- Baths:
- 5.00
- MLS#:
- 6593431
- Subdivision:
- Wood Crest Hills
ADDITIONAL INFORMATION
This gorgeous former Hanson-built model home on a prime .40-acre lot in Woodcrest Hills backs up to the Northwest Greenway 315-acre wooded nature preserve with winding bike and pedestrian trails. You'll love the home's Southern exposure and plentiful windows that flood the open-concept layout with beautiful natural light. The main floor which features Brazilian walnut floors, seamlessly flows from formal to informal spaces providing ample opportunity for great entertaining and gathering with friends and family. The gourmet kitchen boasts granite counters, a large center island, stainless appliances, and a large walk-in pantry. You'll love sipping your morning coffee from the sunroom or back deck while enjoying the views of the large, private backyard. The home offers 5 well-appointed bedrooms, 5 bathrooms and 6 walk in closets. The serene owner's suite will tempt you to never leave with it's large bathroom featuring a soaker tub and walk in shower as well as a spacious walk in closet with convenient access to the laundry room. The lower level is a terrific zone to cozy up and watch movies in front of the gas fireplace or play games or puzzles in the game room. The ample wet bar offers a microwave and a full-size refrigerator. Convenient access from the lower level to the large patio and backyard make this home an entertainer's dream. The sports court and workout area will be the spot to be for young and old alike to play ball games, ping-pong and hockey year round whatever the weather. All this in the award-winning Wayzata School District makes this home a must-see!
$2,445,000
16382 46th Court N Plymouth, MN 55446
- Type:
- Single Family
- Sq.Ft.:
- 6,339
- Status:
- Active
- Beds:
- 5
- Lot size:
- 0.5 Acres
- Year built:
- 2024
- Baths:
- 5.00
- MLS#:
- 6590371
- Subdivision:
- Hollydale
ADDITIONAL INFORMATION
Welcome to this spectacular 5-bedroom, 5-bathroom luxury home in the prestigious Hollydale neighborhood of Plymouth, meticulously crafted by the the talented team at Swanson Homes and featuring stunning interiors by Carbon 6 Interiors. Situated on a tranquil cul-de-sac street, this extraordinary home is set on a generous 1/2 acre lot with a large, flat backyard, ideal for creating unforgettable memories. Built with an organic modern design aesthetic, this home blends clean lines with natural materials, creating a warm, inviting atmosphere while offering the finest in modern living. The open-concept floor plan is centered around a breathtaking gourmet kitchen, which boasts an oversized center island, perfect for family gatherings and entertaining. Enjoy cooking in style with custom cabinetry, flush-panel kitchen appliances, and ample storage space, all designed with impeccable attention to detail. Adjacent to the kitchen, the expansive living and dining areas are bathed in natural light, providing a seamless flow for everyday living and special occasions alike. The primary suite is an unparalleled sanctuary, featuring soaring vaulted ceilings, a spa-inspired ensuite bathroom, and spacious closets, offering the ultimate retreat after a long day. The remaining bedrooms are well-appointed, ensuring comfort and privacy for all members of the household. Designed for an active lifestyle, this home includes an athletic court and a dedicated exercise room, perfect for keeping up with your fitness goals from the comfort of your own home. Whether it's shooting hoops or an intense workout, this home has everything you need to stay healthy and active year-round. Step into the3-season porch, an idyllic spot to enjoy Minnesota’s changing seasons. Connected to a deck that overlooks the expansive backyard, this outdoor living space is perfect for entertaining, grilling, or simply unwinding while soaking in the natural surroundings. Located in the highly sought-after Hollydale community, this home offers not only exceptional design and amenities but also an unbeatable location. Situated within the Wayzata School District, one of the top-rated public school systems in the state, and with several private school options nearby, families have access to the best educational opportunities. This is a rare opportunity to own a custom-built masterpiece from Swanson Homes with interiors crafted by Carbon 6 Interiors in one of Plymouth’s most desirable neighborhoods. The combination of modern luxury, thoughtful design, and a prime location makes this a highly desirable build opportunity. Consider this site, or a handful of other remaining build sites.
- Type:
- Single Family
- Sq.Ft.:
- 3,531
- Status:
- Active
- Beds:
- 4
- Lot size:
- 0.25 Acres
- Year built:
- 2007
- Baths:
- 4.00
- MLS#:
- 6589674
- Subdivision:
- Seven Greens 2nd Add
ADDITIONAL INFORMATION
Beautiful custom home in Seven Greens neighborhood. Abundant open spaces, walking trails and parks. Main level features wood floors throughout, office with built ins, half bath, formal dining room with two sided gas fireplace, living room, casual dining room, oversized two level kitchen island, walk in pantry, mudroom, and butlers kitchen. Great floor plan for entertaining! Upper level has 4 bedrooms- 2 of which are suites. Primary suite is oversized with sitting area, double vanities, large soaking tub, separate tile shower, and large walk in closet. Secondary suite is also oversized, with 3/4 attached bathroom. The other 2 guest rooms share a jack and jill 3/4 bathroom and ample closet space. Upper level also has large laundry room, and loft for studying or gaming area. Lower level is unfinished walkout with plenty of room to expand. Currently lower level is set up for home gym, game area, and storage. Walk out lower level to patio and basketball area. In ground sprinklers and mature landscaping on a beautiful corner lot. Look out front door to open spaces, pond and wildlife. Close to Providence and Wayzata high schools.
- Type:
- Townhouse
- Sq.Ft.:
- 1,080
- Status:
- Active
- Beds:
- 2
- Year built:
- 1990
- Baths:
- 1.00
- MLS#:
- 6589663
- Subdivision:
- Condo 0644 Lake Camevillas
ADDITIONAL INFORMATION
Cute 2 Bedroom 1 Bath Townhome in secluded Lake Camelot Villas. Location Location Location right in the heart of Plymouth and Maple Grove close to all amenities they have to offer. Quick close possible.
$1,299,000
16680 47th Avenue N Plymouth, MN 55446
- Type:
- Single Family
- Sq.Ft.:
- 4,274
- Status:
- Active
- Beds:
- 3
- Lot size:
- 0.29 Acres
- Year built:
- 2023
- Baths:
- 3.00
- MLS#:
- 6585867
- Subdivision:
- Hollydale
ADDITIONAL INFORMATION
Beautiful new executive home in the Hollydale neighborhood on a premium private lot abutting mature tree preserve + unique opportunity for Lake Minnetonka boat slip. Loaded with luxury upgraded features, this home boasts a spacious open great room with a stone surround fireplace, beautiful built-ins, and exposed beams. The gourmet kitchen includes a gracious center island and a large walk-in pantry leading to a hidden coffee bar. The main floor owner’s suite is complete with a stunning private bath. Additional one-level living amenities include an office/den, sunroom, deck, and spacious laundry room. The walkout lower level features a family room with a fireplace, beautiful built-ins, exposed beams, a built-in bar with large entertaining space, an exercise room, two bedrooms, and a double vanity bathroom. Close proximity to the neighborhood pool, clubhouse, cabanas, pickle ball court and park. Association-maintained lawn and snow care. Award-winning Wayzata schools.
Andrea D. Conner, License # 40471694,Xome Inc., License 40368414, [email protected], 844-400-XOME (9663), 750 State Highway 121 Bypass, Suite 100, Lewisville, TX 75067

Listings courtesy of Northstar MLS as distributed by MLS GRID. Based on information submitted to the MLS GRID as of {{last updated}}. All data is obtained from various sources and may not have been verified by broker or MLS GRID. Supplied Open House Information is subject to change without notice. All information should be independently reviewed and verified for accuracy. Properties may or may not be listed by the office/agent presenting the information. Properties displayed may be listed or sold by various participants in the MLS. Xome Inc. is not a Multiple Listing Service (MLS), nor does it offer MLS access. This website is a service of Xome Inc., a broker Participant of the Regional Multiple Listing Service of Minnesota, Inc. Information Deemed Reliable But Not Guaranteed. Open House information is subject to change without notice. Copyright 2024, Regional Multiple Listing Service of Minnesota, Inc. All rights reserved
Minneapolis Real Estate
The median home value in Minneapolis, MN is $470,200. This is higher than the county median home value of $342,800. The national median home value is $338,100. The average price of homes sold in Minneapolis, MN is $470,200. Approximately 71.15% of Minneapolis homes are owned, compared to 24.87% rented, while 3.98% are vacant. Minneapolis real estate listings include condos, townhomes, and single family homes for sale. Commercial properties are also available. If you see a property you’re interested in, contact a Minneapolis real estate agent to arrange a tour today!
Minneapolis, Minnesota 55446 has a population of 80,034. Minneapolis 55446 is more family-centric than the surrounding county with 36.38% of the households containing married families with children. The county average for households married with children is 33.3%.
The median household income in Minneapolis, Minnesota 55446 is $119,813. The median household income for the surrounding county is $85,438 compared to the national median of $69,021. The median age of people living in Minneapolis 55446 is 40.4 years.
Minneapolis Weather
The average high temperature in July is 83 degrees, with an average low temperature in January of 6.1 degrees. The average rainfall is approximately 31.7 inches per year, with 51.5 inches of snow per year.
