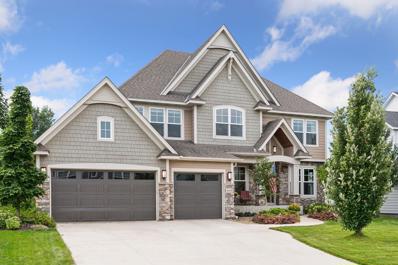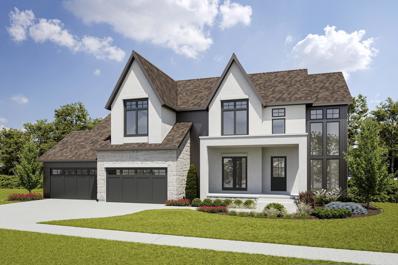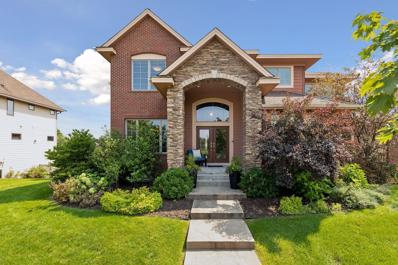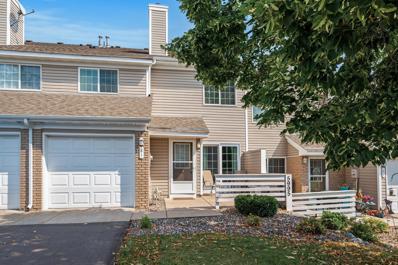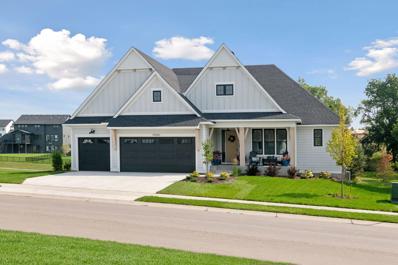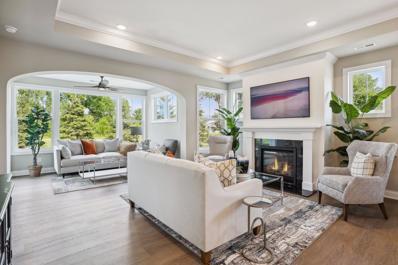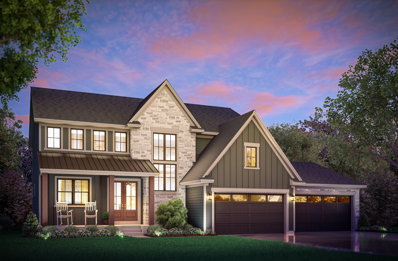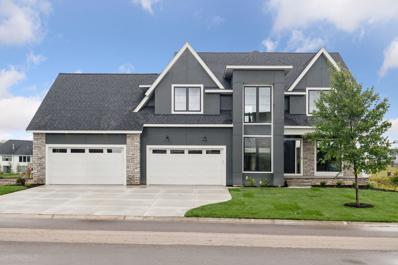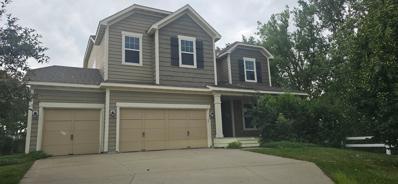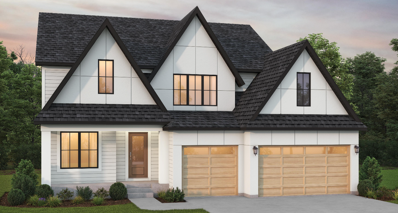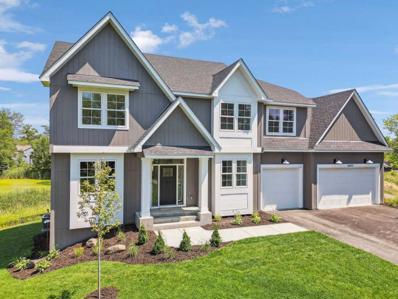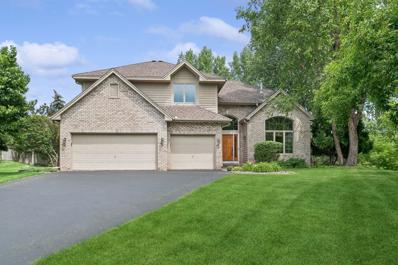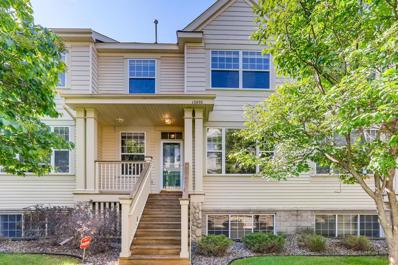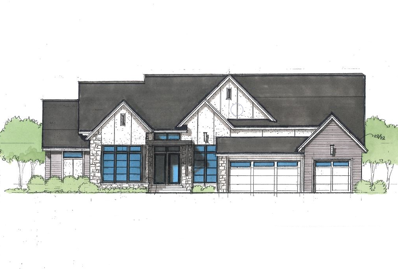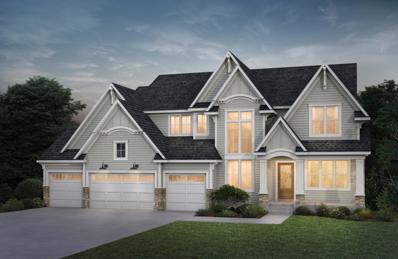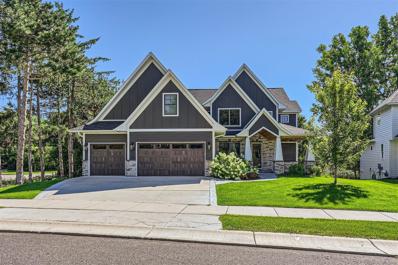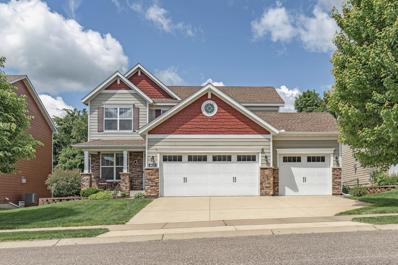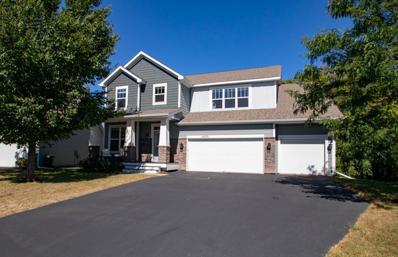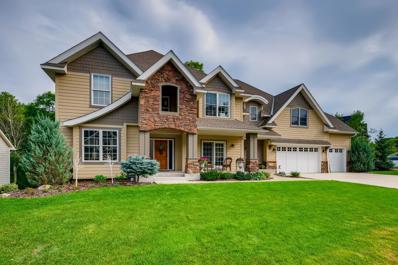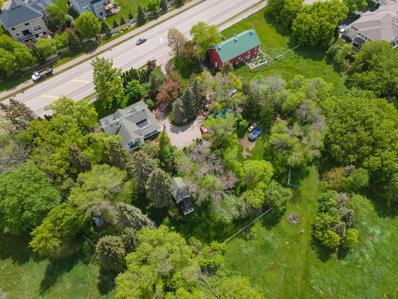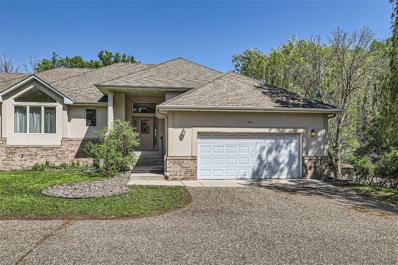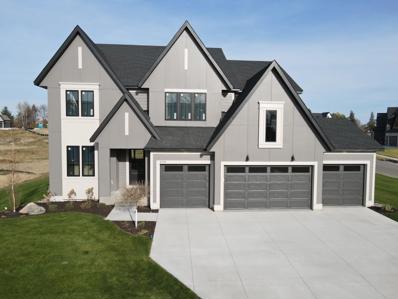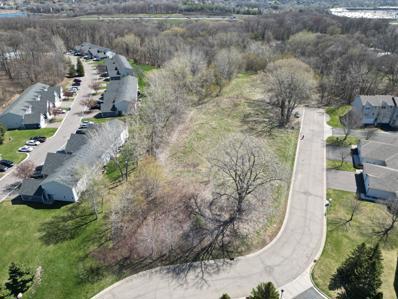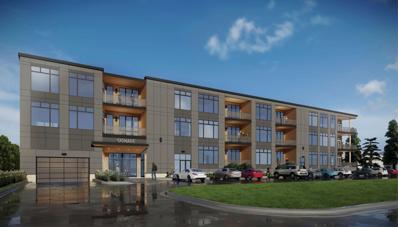Minneapolis MN Homes for Rent
$1,150,000
16005 58th Place N Plymouth, MN 55446
- Type:
- Single Family
- Sq.Ft.:
- 5,055
- Status:
- Active
- Beds:
- 5
- Lot size:
- 0.4 Acres
- Year built:
- 2014
- Baths:
- 5.00
- MLS#:
- 6593431
- Subdivision:
- Wood Crest Hills
ADDITIONAL INFORMATION
This gorgeous former Hanson-built model home on a prime .40-acre lot in Woodcrest Hills backs up to the Northwest Greenway 315-acre wooded nature preserve with winding bike and pedestrian trails. You'll love the home's Southern exposure and plentiful windows that flood the open-concept layout with beautiful natural light. The main floor which features Brazilian walnut floors, seamlessly flows from formal to informal spaces providing ample opportunity for great entertaining and gathering with friends and family. The gourmet kitchen boasts granite counters, a large center island, stainless appliances, and a large walk-in pantry. You'll love sipping your morning coffee from the sunroom or back deck while enjoying the views of the large, private backyard. The home offers 5 well-appointed bedrooms, 5 bathrooms and 6 walk in closets. The serene owner's suite will tempt you to never leave with it's large bathroom featuring a soaker tub and walk in shower as well as a spacious walk in closet with convenient access to the laundry room. The lower level is a terrific zone to cozy up and watch movies in front of the gas fireplace or play games or puzzles in the game room. The ample wet bar offers a microwave and a full-size refrigerator. Convenient access from the lower level to the large patio and backyard make this home an entertainer's dream. The sports court and workout area will be the spot to be for young and old alike to play ball games, ping-pong and hockey year round whatever the weather. All this in the award-winning Wayzata School District makes this home a must-see!
$2,445,000
16382 46th Court N Plymouth, MN 55446
- Type:
- Single Family
- Sq.Ft.:
- 6,339
- Status:
- Active
- Beds:
- 5
- Lot size:
- 0.5 Acres
- Year built:
- 2024
- Baths:
- 5.00
- MLS#:
- 6590371
- Subdivision:
- Hollydale
ADDITIONAL INFORMATION
Welcome to this spectacular 5-bedroom, 5-bathroom luxury home in the prestigious Hollydale neighborhood of Plymouth, meticulously crafted by the the talented team at Swanson Homes and featuring stunning interiors by Carbon 6 Interiors. Situated on a tranquil cul-de-sac street, this extraordinary home is set on a generous 1/2 acre lot with a large, flat backyard, ideal for creating unforgettable memories. Built with an organic modern design aesthetic, this home blends clean lines with natural materials, creating a warm, inviting atmosphere while offering the finest in modern living. The open-concept floor plan is centered around a breathtaking gourmet kitchen, which boasts an oversized center island, perfect for family gatherings and entertaining. Enjoy cooking in style with custom cabinetry, flush-panel kitchen appliances, and ample storage space, all designed with impeccable attention to detail. Adjacent to the kitchen, the expansive living and dining areas are bathed in natural light, providing a seamless flow for everyday living and special occasions alike. The primary suite is an unparalleled sanctuary, featuring soaring vaulted ceilings, a spa-inspired ensuite bathroom, and spacious closets, offering the ultimate retreat after a long day. The remaining bedrooms are well-appointed, ensuring comfort and privacy for all members of the household. Designed for an active lifestyle, this home includes an athletic court and a dedicated exercise room, perfect for keeping up with your fitness goals from the comfort of your own home. Whether it's shooting hoops or an intense workout, this home has everything you need to stay healthy and active year-round. Step into the3-season porch, an idyllic spot to enjoy Minnesota’s changing seasons. Connected to a deck that overlooks the expansive backyard, this outdoor living space is perfect for entertaining, grilling, or simply unwinding while soaking in the natural surroundings. Located in the highly sought-after Hollydale community, this home offers not only exceptional design and amenities but also an unbeatable location. Situated within the Wayzata School District, one of the top-rated public school systems in the state, and with several private school options nearby, families have access to the best educational opportunities. This is a rare opportunity to own a custom-built masterpiece from Swanson Homes with interiors crafted by Carbon 6 Interiors in one of Plymouth’s most desirable neighborhoods. The combination of modern luxury, thoughtful design, and a prime location makes this a highly desirable build opportunity. Consider this site, or a handful of other remaining build sites.
- Type:
- Single Family
- Sq.Ft.:
- 3,531
- Status:
- Active
- Beds:
- 4
- Lot size:
- 0.25 Acres
- Year built:
- 2007
- Baths:
- 4.00
- MLS#:
- 6589674
- Subdivision:
- Seven Greens 2nd Add
ADDITIONAL INFORMATION
Beautiful custom home in Seven Greens neighborhood. Abundant open spaces, walking trails and parks. Main level features wood floors throughout, office with built ins, half bath, formal dining room with two sided gas fireplace, living room, casual dining room, oversized two level kitchen island, walk in pantry, mudroom, and butlers kitchen. Great floor plan for entertaining! Upper level has 4 bedrooms- 2 of which are suites. Primary suite is oversized with sitting area, double vanities, large soaking tub, separate tile shower, and large walk in closet. Secondary suite is also oversized, with 3/4 attached bathroom. The other 2 guest rooms share a jack and jill 3/4 bathroom and ample closet space. Upper level also has large laundry room, and loft for studying or gaming area. Lower level is unfinished walkout with plenty of room to expand. Currently lower level is set up for home gym, game area, and storage. Walk out lower level to patio and basketball area. In ground sprinklers and mature landscaping on a beautiful corner lot. Look out front door to open spaces, pond and wildlife. Close to Providence and Wayzata high schools.
- Type:
- Townhouse
- Sq.Ft.:
- 1,080
- Status:
- Active
- Beds:
- 2
- Year built:
- 1990
- Baths:
- 1.00
- MLS#:
- 6589663
- Subdivision:
- Condo 0644 Lake Camevillas
ADDITIONAL INFORMATION
Cute 2 Bedroom 1 Bath Townhome in secluded Lake Camelot Villas. Location Location Location right in the heart of Plymouth and Maple Grove close to all amenities they have to offer. Quick close possible.
$1,299,000
16680 47th Avenue N Plymouth, MN 55446
- Type:
- Single Family
- Sq.Ft.:
- 4,274
- Status:
- Active
- Beds:
- 3
- Lot size:
- 0.29 Acres
- Year built:
- 2023
- Baths:
- 3.00
- MLS#:
- 6585867
- Subdivision:
- Hollydale
ADDITIONAL INFORMATION
Beautiful new executive home in the Hollydale neighborhood on a premium private lot abutting mature tree preserve + unique opportunity for Lake Minnetonka boat slip. Loaded with luxury upgraded features, this home boasts a spacious open great room with a stone surround fireplace, beautiful built-ins, and exposed beams. The gourmet kitchen includes a gracious center island and a large walk-in pantry leading to a hidden coffee bar. The main floor owner’s suite is complete with a stunning private bath. Additional one-level living amenities include an office/den, sunroom, deck, and spacious laundry room. The walkout lower level features a family room with a fireplace, beautiful built-ins, exposed beams, a built-in bar with large entertaining space, an exercise room, two bedrooms, and a double vanity bathroom. Close proximity to the neighborhood pool, clubhouse, cabanas, pickle ball court and park. Association-maintained lawn and snow care. Award-winning Wayzata schools.
- Type:
- Townhouse
- Sq.Ft.:
- 1,965
- Status:
- Active
- Beds:
- 3
- Year built:
- 2022
- Baths:
- 3.00
- MLS#:
- 6585528
ADDITIONAL INFORMATION
New Construction at Perl Gardens in Plymouth! Beautiful architecturally designed attached Twin Homes located in Plymouth. They all feature one-level living. Gourmet kitchen for entertaining, center island, main-floor second bedroom/den, 4-season porch & large living room with fireplace. Spacious 2 bedrooms, 2 baths and additional room to grow in the Bonus Area above the garage! Open Concept with crown molding and high ceilings! Owner Suite includes a spacious master walk-in closet and private bathroom. Association maintained. Wayzata Schools! Prime location just north of Wayzata on County Road 101 & Medina Road.
$1,774,900
16600 46th Avenue N Plymouth, MN 55446
- Type:
- Single Family
- Sq.Ft.:
- 5,291
- Status:
- Active
- Beds:
- 5
- Lot size:
- 0.41 Acres
- Year built:
- 2024
- Baths:
- 5.00
- MLS#:
- 6580777
- Subdivision:
- Hollydale
ADDITIONAL INFORMATION
Stonegate Builders proudly presents the Fremont. This home boasts over 5,000 square feet of exceptional design, perfect for family living. Earthy design elements enhances the open concept main level, featuring a dining room, a gourmet kitchen with an oversized island and prep kitchen, a sunroom, and a great room with a fireplace. The mudroom, powder bath, and pocket office are conveniently located off the prep kitchen. The upper level includes a luxurious owner’s suite with a soaking tub, tile shower, and walk-in closet with laundry access. Bedrooms 2 and 3 share a Jack & Jill bath, while the 4th bedroom with an ensuite bath is ideal for guests. A spacious loft completes the upper level. The lower level is designed for entertainment, with a rec room with a fireplace, game room, wet bar with seating, golf simulator room, exercise room, guest bedroom, and 5th bath. This home is in Wayzata schools.
$1,750,000
16700 46th Avenue N Plymouth, MN 55446
- Type:
- Single Family
- Sq.Ft.:
- 5,950
- Status:
- Active
- Beds:
- 5
- Lot size:
- 0.35 Acres
- Year built:
- 2024
- Baths:
- 5.00
- MLS#:
- 6579154
- Subdivision:
- Hollydale
ADDITIONAL INFORMATION
With architectural excellence and modern luxury, this enhanced Springfield model by NIH Homes has something for everyone! For those who want to impress, there's the stunning front staircase, the bright large open sun room, and a grand vaulted ceiling with upper windows in primary suite. If design is the key for you, then enjoy the multiple flex rooms, vast entertainment spaces and places to hide-away for work or personal time. For the recreational enthusiast, Hollydale neighborhood delivers with central park, pool and playground, bike and walking paths, open space play area, and Plymouth's newest city park right within Hollydale. All in top ranked Wayzata schools and the personal attention to craftsmanship found in every NIH Home.
$719,900
5265 Jewel Lane N Plymouth, MN 55446
- Type:
- Single Family
- Sq.Ft.:
- 3,524
- Status:
- Active
- Beds:
- 5
- Lot size:
- 0.28 Acres
- Year built:
- 2014
- Baths:
- 4.00
- MLS#:
- 6570482
- Subdivision:
- Elm Creek Highlands East Third Add
ADDITIONAL INFORMATION
A sweet, charming and light-filled home on Cul-De-Sac.Beautiful views to the rear on a gorgeous lot. Main level boasts an efficient open-concept layout, soaring vaulted ceilings w/ gorgeous windows & abundance of natural light! Gourmet kitchen with ss app, granite counters, tiled backsplash, and large angled cent. island w/ counter seating. Upper level offers a bright lofted bonus space, catwalk, 3 BR (all w/ walk-in closets), spacious owner’s suite w/ bay window & vaulted ceiling, sep. shower/soaking tub, dbl vanity and walk-in closet. Finished LL has a fantastic versatile family rm w/ rec. lighting, wired surround-sound speakers, BR and full bath. New Carpet on Main level and Upper Level, Smart Sprinkler System, Excellent location and Walk to Wayzata High School.
$1,187,000
4705 Garland Lane N Plymouth, MN 55446
- Type:
- Single Family
- Sq.Ft.:
- 4,652
- Status:
- Active
- Beds:
- 5
- Lot size:
- 0.27 Acres
- Baths:
- 5.00
- MLS#:
- 6569557
- Subdivision:
- Hollydale
ADDITIONAL INFORMATION
Hanson Builders WALTON floor plan in Hollydale! This floor plan is designed for function and real life! Open and spacious main level with 9' ceilings, main level study, sunroom, custom built kitchen with large center island, and pantry. Upper level features 4 bedrooms including Owner's Suite with spa-like bathroom and walk through laundry and a Bonus Room. Fully finished lower level with 5th bedroom, family room and game area, and huge exercise space or play room! Wrapped in James Hardie cement board siding and Marvin Windows. The neighborhood offers a Community Pool, Clubhouse and Playground. Just a few available lots and spec homes in HOLLYDALE! Wayzata School District.
- Type:
- Single Family
- Sq.Ft.:
- 4,000
- Status:
- Active
- Beds:
- 6
- Lot size:
- 0.55 Acres
- Year built:
- 2022
- Baths:
- 5.00
- MLS#:
- 6561723
- Subdivision:
- Fields Of Vicksburg
ADDITIONAL INFORMATION
Look no further for your dream home! This move-in ready home is located on a cul-de-sac in the Wayzata School district. Don't miss the opportunity to own this beautifully constructed 6-bed, 4.5-bath home by R & R Construction!
- Type:
- Single Family
- Sq.Ft.:
- 3,087
- Status:
- Active
- Beds:
- 4
- Lot size:
- 0.9 Acres
- Year built:
- 1994
- Baths:
- 3.00
- MLS#:
- 6556785
- Subdivision:
- Plymouth Oaks
ADDITIONAL INFORMATION
Dramatic 2 story home with a 3 car garage and a private view of wetlands where nature abounds. Gorgeous kitchen with custom birch cabinetry, newer granite countertops, stainless-steel appliances and a large walk-in pantry. Large deck for entertaining. Maple floors in foyer, kitchen and dinette. Spacious open living and family rooms with soaring 2 story ceiling. 2 gas fireplaces. 4 bedrooms on one level. Spacious owner's suite with whirlpool tub, separate shower and walk in closet. Home exterior painted 9/1/2024. Newer air conditioner and furnace. Two 50-gallon water heaters. Easy access to 494, shops and dining. 1600 unfinished square feet in the walkout lower level ready for your finishing touches. One year HSA home warranty included.
- Type:
- Townhouse
- Sq.Ft.:
- 2,207
- Status:
- Active
- Beds:
- 4
- Lot size:
- 0.2 Acres
- Year built:
- 2002
- Baths:
- 3.00
- MLS#:
- 6565661
- Subdivision:
- The Reserve
ADDITIONAL INFORMATION
Rare 4 Bedroom, 3 Bathroom Townhome. Main Level Features New Floors, Gas Burning Fireplace, Stainless Steel Appliances, Kitchen Island, Ample Cabinet Storage, 1/2 Bath And A Huge Living And Dining Room. Covered Front Porch And Deck Off The Kitchen. Primary Suite With Walk-in Closet, 3/4 Bath And 2 Additional Spacious Bedrooms On The Upper Level Plus A Full Bathroom. The 4th Lower Level Bedroom, Office Or Den Is A Rare Find In This Community. This Townhouse Offers So Much Natural Lighting And Feels Extremely Spacious. New Roof In 2023. This Home Will Go Quick!
$1,780,000
16820 46th Avenue N Plymouth, MN 55446
- Type:
- Single Family
- Sq.Ft.:
- 4,292
- Status:
- Active
- Beds:
- 4
- Lot size:
- 0.34 Acres
- Year built:
- 2024
- Baths:
- 3.00
- MLS#:
- 6560889
- Subdivision:
- Hollydale
ADDITIONAL INFORMATION
New Innovative Rambler floor plan. "Luxury one Level Living in Hollydale" Ben Nelson Architecturally design features spacious main level primary suite, Gourmet center island kitchen, 10ft ceilings, Office with 11ft ceilings, floor to ceiling beautiful windows and 13ft ceilings in great room. Lower level includes full pub bar, gaming area, Media & Exercise room. Optional design in lower level. 4 car garage. Call for more details.
$2,075,000
16567 48th Place N Plymouth, MN 55446
- Type:
- Single Family
- Sq.Ft.:
- 6,511
- Status:
- Active
- Beds:
- 5
- Lot size:
- 0.35 Acres
- Baths:
- 6.00
- MLS#:
- 6556947
- Subdivision:
- Hollydale
ADDITIONAL INFORMATION
Welcome to Hanson Builders SHERIDAN SPORT in HOLLYDALE! This home is estimated to dig on August 2024 with estimated completion of March 2025. Immediately notice the open and spacious feel of the 10' ceilings on the main with wood beams throughout, highly desired open and spacious kitchen with oversized center island, large prep kitchen tucked behind the kitchen with additional sink, dishwasher, and plenty of storage! Four-season porch with stone to ceiling fireplace. The upper level features 4 beds including Private Master Suite with stunning bathroom; huge walk-in tile shower with glass wall and heated floors. Fully finished LL with fifth bedroom, Indoor Sport Center, large exercise room, Custom Wet Bar, and so much more! Community Pool, Clubhouse, Pickleball Court and Playground available for all residents! Hanson Builders has only a few available spec homes and lots left in the neighborhood!
$1,079,900
4290 Inland Lane N Plymouth, MN 55446
- Type:
- Single Family
- Sq.Ft.:
- 4,881
- Status:
- Active
- Beds:
- 5
- Lot size:
- 0.29 Acres
- Year built:
- 2018
- Baths:
- 4.00
- MLS#:
- 6535642
- Subdivision:
- Creekside Woods
ADDITIONAL INFORMATION
Check out this 2018 custom built home located less than 1.5 miles from Wayzata High School! Complete with 5 spacious bedrooms, upstairs laundry across from primary suite, open kitchen with custom cabinetry and a walk-in pantry. Let's not forget about the huge indoor basketball / athletic court complete with inspring Michael Jordan mural wall pad. Lower level has 2 walkout sliding glass doors, 1 in the sport court and the other in the spacious family room. This modern farmhouse style home is 1 of 8 in the small cul-de-sac community. The corner lot backs up to public land that has no plans of being developed, so enjoy the wooded views for years to come! Located in the Wayzata School District and is close to great parks, restaurants and easy access to HWY 55.
- Type:
- Single Family
- Sq.Ft.:
- 3,411
- Status:
- Active
- Beds:
- 5
- Lot size:
- 0.19 Acres
- Year built:
- 2011
- Baths:
- 4.00
- MLS#:
- 6546508
- Subdivision:
- Arbor Grove
ADDITIONAL INFORMATION
*EAST FACING* *NEW CARPET* *FRESH NEW PAINT* *ROOF REPLACED in 2021* *NEW A/C & WASHER DRYER* Welcome to your dream home in the prestigious Wayzata School District! This elegant and spacious 5-bedroom, 4-bathroom residence features an attached 3-car garage and is designed for modern living and convenience.As you step inside, you'll be greeted by a grand 2-story foyer that sets the tone for the rest of the home. The kitchen is complete with stainless steel appliances and a large deck perfect for outdoor dining and entertainment. The main floor also includes a laundry room and a light-filled family room ideal for relaxation.The lower level is a haven for entertainment, boasting a spacious family room with a wet bar, an additional bedroom, and a bathroom perfect for guests or extended family. Enjoy the serenity and privacy of the tree-lined backyard, creating a peaceful retreat for your family. This home is move-in ready and waiting for you to make it your own. Don't miss the opportunity!
- Type:
- Single Family
- Sq.Ft.:
- 4,282
- Status:
- Active
- Beds:
- 5
- Lot size:
- 0.26 Acres
- Year built:
- 2015
- Baths:
- 5.00
- MLS#:
- 6546026
- Subdivision:
- Steeple Hills 2nd Add
ADDITIONAL INFORMATION
2015 built 2 story in excellent condition. Located in Wayzata School District. 5 bedroom 5 bath home with backyard privacy. HUGE kitchen with double islands are just what you need for hosting parties and holidays. Front office on main floor plus a second office/homework nook off kitchen. Upstairs features two common baths (one full, one 3/4) plus an oversized loft area and an upper level laundry. Master suite features private bath with tub plus walk in shower, and walk in closet with new organizers.
$1,669,000
15525 53rd Avenue N Plymouth, MN 55446
- Type:
- Single Family
- Sq.Ft.:
- 6,336
- Status:
- Active
- Beds:
- 6
- Lot size:
- 0.4 Acres
- Year built:
- 2013
- Baths:
- 6.00
- MLS#:
- 6542349
- Subdivision:
- Taylor Creek 3rd Add
ADDITIONAL INFORMATION
This prestigious Donnay built home offers custom features throughout. This spacious home greets you with a grand entryway and a spiral staircase sure to provide your guests with a sense of awe as they stand on the threshold. Main level features a gourmet kitchen, granite counters, custom cabinetry, stunning hardwood floors and spectacular view of your private backyard and patio with outdoor fireplace for hours of entertaining. An executive office off the main entrance provides both privacy and accessibility. The upper level offers your personal retreat with your private owner’s suite, cozy sitting area with a fireplace and luxurious spa bath including a soaking tub and heated floors. Don't miss the massive walk in master closet. The lower level features a beautiful custom wet bar/kitchen and entertainment/media room perfect entertaining. Lower level also has a second laundry area ideal for extended stay guests. Amazing neighborhood, award winning schools, close to trails and parks.
$1,999,000
5215 Vicksburg Lane N Plymouth, MN 55446
- Type:
- Single Family
- Sq.Ft.:
- 2,862
- Status:
- Active
- Beds:
- 4
- Lot size:
- 18.43 Acres
- Year built:
- 1888
- Baths:
- 4.00
- MLS#:
- 6539362
ADDITIONAL INFORMATION
Almost 18.5 beautiful acres in Wayzata School District! Subject is ideal for development and previous plans for townhomes. This four bedroom home was thoughtfully crafted with unique style and materials from all over the world. The kitchen features a gas Viking range and a Sub Zero Refrigerator. Some of the meticulous woodwork took years to complete. 19th century finishes! There is a 10 person sauna in the basement! The barn can be used for horses! The guest house offers beautiful views and privacy. This land is sub dividable.
- Type:
- Other
- Sq.Ft.:
- 3,458
- Status:
- Active
- Beds:
- 4
- Lot size:
- 0.23 Acres
- Year built:
- 2004
- Baths:
- 3.00
- MLS#:
- 6540494
- Subdivision:
- Ilyas Duplex
ADDITIONAL INFORMATION
For Sale: Fully Remodeled Twin Home in Wayzata School District Experience luxurious living in this fully remodeled twin home in the Wayzata school district. Enjoy easy access to major highways and nearby shopping, entertainment, and health clubs within 5-10 minutes. This stunning home features 3 bedrooms, 3 bathrooms, and an oversized 2-car garage. Newly refinished hardwood floors, new carpet, and fresh paint throughout. New countertops, mirrors, and light fixtures in all three bathrooms, along with Andersen windows throughout. The main level includes a spacious Owner's suite with a 5-piece en-suite, a jetted tub, step-in shower, and walk-in closet, plus a second large bedroom and full bath. The dining area and kitchen with a large island are ideal for cooking. The deck overlooks the private backyard. The lower level includes a family room with backyard access, a large bedroom, an office, and a remodeled 3/4 bath with a ceramic and glass shower. Don’t miss this opportunity!
$1,199,800
16750 58th Avenue N Plymouth, MN 55446
- Type:
- Single Family
- Sq.Ft.:
- 3,099
- Status:
- Active
- Beds:
- 3
- Lot size:
- 0.35 Acres
- Year built:
- 2024
- Baths:
- 3.00
- MLS#:
- 6530556
- Subdivision:
- Highlands On Dunkirk
ADDITIONAL INFORMATION
Stunning Charles Cudd Villa Home with custom finishing throughout. Open Floor Plan with a full array of windows to flood the home with natural sunlight! Main Floor Primary BR Suite with Bay Window and Heated Bathroom Tiled Floors, 10'/11'Ceilings, Center Island Kitchen with Granite Countertops, Pantry, Double Ovens, Great Room, Sun Room, Main Floor Laundry, Hardwood Floors, Deck overlooking beautiful yard area. Finished Three-Car Garage with R/I Heater, Finished Lower Level with Wet Bar, Amusement Room and 2 Additional Bedrooms; Zone Heating and A/C. Lawn Care and Snow Removal maintained by homeowners association. Home the new model for the neighborhood, but will be available for purchase. There are 3 remaining lots to custom build your dream home (2 walkout and 1 daylight). Call for a private showing or stop by during model hours: Sat/Sun 1-5 pm.
$1,675,000
4730 Comstock Lane N Plymouth, MN 55446
- Type:
- Single Family
- Sq.Ft.:
- 5,955
- Status:
- Active
- Beds:
- 5
- Lot size:
- 0.39 Acres
- Year built:
- 2024
- Baths:
- 5.00
- MLS#:
- 6523642
- Subdivision:
- Hollydale
ADDITIONAL INFORMATION
The SUTTON SPORT in HOLLYDALE is a unique design selections with a dark and moody feel throughout. The main level offers 10’ ceilings, raised ceiling with wood beams, sink on the exterior wall, large island, single dining space, cozy sunroom with fireplace and vault. The upper level features the ‘Great Hall’, an amazing Owner’s Suite with spa-like bathroom, Jack and Jill bedrooms, Junior Suite and bonus room. Fully finished lower level with indoor Sport Center with large exercise space, wet bar and game area. Hollydale offers a Community Pool, Clubhouse and Playground available for all residents.
- Type:
- Land
- Sq.Ft.:
- n/a
- Status:
- Active
- Beds:
- n/a
- Lot size:
- 1 Acres
- Baths:
- MLS#:
- 6522983
- Subdivision:
- Sandpiper Ponds
ADDITIONAL INFORMATION
An incredible opportunity awaits in Plymouth, Minnesota! Sandpiper Ponds are five packaged pristine plots of vacant land available for purchase. Situated on a quiet cul-de-sac street with trees lining the lot's perimeter. Are you looking for a unique investment opportunity? Sandpiper Ponds is a rare opportunity to own utility-connected home sites in Plymouth. Don't miss your chance to acquire this fantastic investment before it's gone—act now! Invest today and start reaping the rewards of possessing prime land in Plymouth, Minnesota. With city-approved building plans, this is an incredible chance for any size developer or homebuilder looking to build residential and capitalize on a real estate investment. Explore this prime location and make your investment today! Membership in the Sandpiper Ponds Homeowners Association (HOA) is required.
$1,200,000
18035 Old Rockford Road Plymouth, MN 55446
- Type:
- Land
- Sq.Ft.:
- n/a
- Status:
- Active
- Beds:
- n/a
- Lot size:
- 1.26 Acres
- Baths:
- MLS#:
- 6493642
- Subdivision:
- Registered Land Surv #187
ADDITIONAL INFORMATION
Amazing development opportunity now available in the high demand Plymouth community. Ready to break ground on this one of a kind, 21 unit, 55+, luxury condo building with underground heated parking, library, entertainment room with full kitchen, pickle ball court, large lobby and many more luxury amenities. Project fully approved with the Plymouth city council. Permit applications turned in. Price includes land and plans. This project is currently available for sale as a whole, or builder welcomes investors to join current development team to continue project.
Andrea D. Conner, License # 40471694,Xome Inc., License 40368414, [email protected], 844-400-XOME (9663), 750 State Highway 121 Bypass, Suite 100, Lewisville, TX 75067

Listings courtesy of Northstar MLS as distributed by MLS GRID. Based on information submitted to the MLS GRID as of {{last updated}}. All data is obtained from various sources and may not have been verified by broker or MLS GRID. Supplied Open House Information is subject to change without notice. All information should be independently reviewed and verified for accuracy. Properties may or may not be listed by the office/agent presenting the information. Properties displayed may be listed or sold by various participants in the MLS. Xome Inc. is not a Multiple Listing Service (MLS), nor does it offer MLS access. This website is a service of Xome Inc., a broker Participant of the Regional Multiple Listing Service of Minnesota, Inc. Information Deemed Reliable But Not Guaranteed. Open House information is subject to change without notice. Copyright 2024, Regional Multiple Listing Service of Minnesota, Inc. All rights reserved
Minneapolis Real Estate
The median home value in Minneapolis, MN is $470,200. This is higher than the county median home value of $342,800. The national median home value is $338,100. The average price of homes sold in Minneapolis, MN is $470,200. Approximately 71.15% of Minneapolis homes are owned, compared to 24.87% rented, while 3.98% are vacant. Minneapolis real estate listings include condos, townhomes, and single family homes for sale. Commercial properties are also available. If you see a property you’re interested in, contact a Minneapolis real estate agent to arrange a tour today!
Minneapolis, Minnesota 55446 has a population of 80,034. Minneapolis 55446 is more family-centric than the surrounding county with 36.38% of the households containing married families with children. The county average for households married with children is 33.3%.
The median household income in Minneapolis, Minnesota 55446 is $119,813. The median household income for the surrounding county is $85,438 compared to the national median of $69,021. The median age of people living in Minneapolis 55446 is 40.4 years.
Minneapolis Weather
The average high temperature in July is 83 degrees, with an average low temperature in January of 6.1 degrees. The average rainfall is approximately 31.7 inches per year, with 51.5 inches of snow per year.
