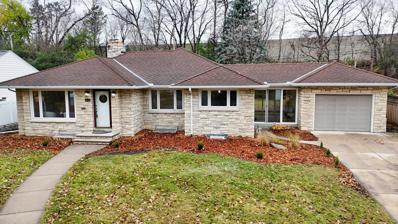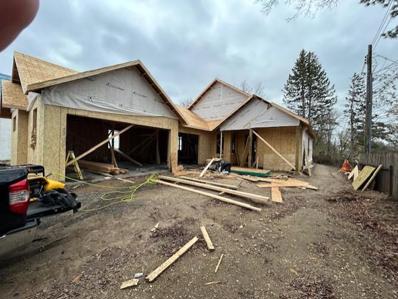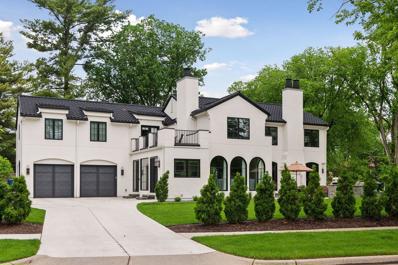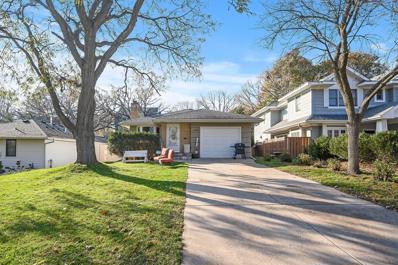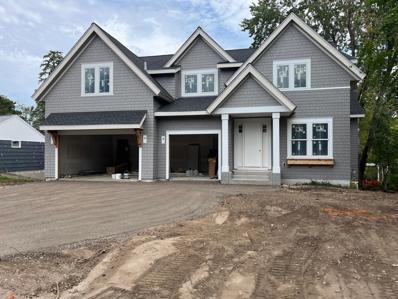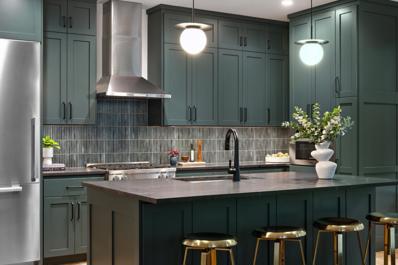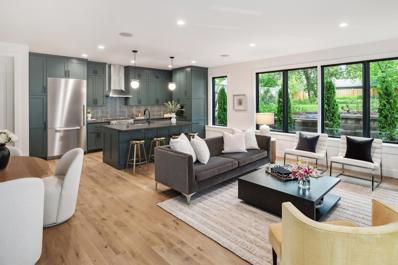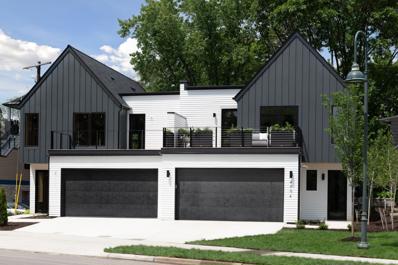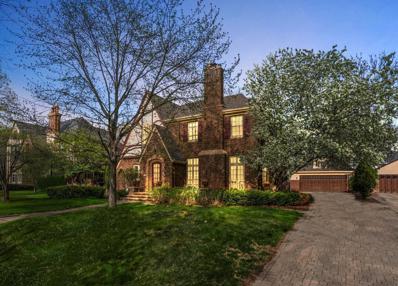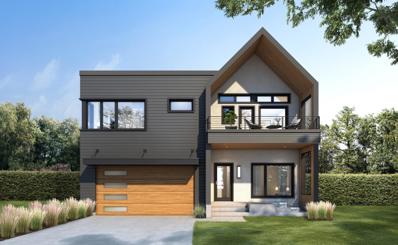Minneapolis MN Homes for Rent
The median home value in Minneapolis, MN is $546,700.
This is
higher than
the county median home value of $342,800.
The national median home value is $338,100.
The average price of homes sold in Minneapolis, MN is $546,700.
Approximately 66.26% of Minneapolis homes are owned,
compared to 27.83% rented, while
5.91% are vacant.
Listings include condos, townhomes, and single family homes for sale in Minneapolis, MN.
Commercial properties are also available.
If you see a property you’re interested in, contact a Minneapolis real estate agent to arrange a tour today!
$675,000
5801 Oaklawn Avenue Edina, MN 55424
- Type:
- Single Family
- Sq.Ft.:
- 2,735
- Status:
- NEW LISTING
- Beds:
- 4
- Lot size:
- 0.15 Acres
- Year built:
- 1951
- Baths:
- 2.00
- MLS#:
- 6647389
- Subdivision:
- Fairfax
ADDITIONAL INFORMATION
Welcome to this exquisitely updated home in the heart of Edina, where timeless charm meets modern sophistication. Every inch of this 4-bedroom, 2-fireplace beauty has been thoughtfully remodeled, maintaining the allure of the original hardwood floors while incorporating designer touches throughout. The brand-new kitchen is a showstopper, featuring sleek stainless steel appliances, custom cabinetry, and high-end finishes that will delight any chef. Sun-filled spaces abound, from the cozy living areas to the inviting sunporch—a perfect spot for your morning coffee or evening relaxation. The on-trend black painted exterior adds bold curb appeal, setting the tone for what lies within. This home’s thoughtful design extends to every detail, creating an effortless blend of style and function. Located in an unbeatable 10/10 location, you’ll enjoy proximity to Pamela Park, easy highway access, a quick Uber to MSP airport and the lifestyle perks of being walkable to 50th & France, Minnehaha Creek, and so much more. This is not just a home; it’s a lifestyle. Don’t miss your chance to make this Edina beauty your own!
$2,995,000
5009 Bruce Avenue Edina, MN 55424
- Type:
- Single Family
- Sq.Ft.:
- 4,504
- Status:
- NEW LISTING
- Beds:
- 5
- Year built:
- 2024
- Baths:
- 6.00
- MLS#:
- 6645973
- Subdivision:
- Brucewood
ADDITIONAL INFORMATION
New construction in Edina’s Brucewood neighborhood, just a few blocks from 50th & France. Rare main-floor primary suite plus three kid/guest en-suites upstairs. Open floor plan, main-floor office, open staircase, gourmet kitchen with walk-in pantry. The upper level ensuite bedrooms feature walk in closets. The lower level features an optional golf simulator/home theatre/sports room, entertainment area, billiards room, exercise room and a 5th bedroom. Great home and floor plan utility that works for those desiring one-level living but need additional bedrooms. With some simple modifications, this home could be fully accessible. Bruce is one of the prettiest streets in 55424, walkable to 50th and France, Arden Park, and Edina Country Club.
$2,250,000
4601 Concord Terrace Edina, MN 55424
- Type:
- Single Family
- Sq.Ft.:
- 5,036
- Status:
- Active
- Beds:
- 5
- Lot size:
- 0.27 Acres
- Year built:
- 2025
- Baths:
- 5.00
- MLS#:
- 6644313
- Subdivision:
- Concord Grove Add
ADDITIONAL INFORMATION
East Edina - New Construction - 5 Bedrooms - 5 Baths. 4 Bedrooms, Lounge Area, Master Bath, 2nd full bath, 3/4 Bath & Laundry up. Large granite center island kitchen with Stainless Steel appliances/professional gas range and hood, walk in pantry, main floor office & half bath. Hardwood floors throughout the main floor and upper level. Finished lower level has 5th bedroom, full bath & amusement/game area plus a bonus flex room. Porch off main level w/kitchen overlooks fenced & landscaped yard. 33x20 Attached 3 car garage with 8x8 doors (3). 5036 finished sq ft - 1559 Sq Ft main level - 2050 Sq Ft upper level - 1427 Sq Ft lower level. Approximately 12 months to complete. See attached Supplement for detailed description & floor plan.
- Type:
- Single Family
- Sq.Ft.:
- 2,376
- Status:
- Active
- Beds:
- 3
- Lot size:
- 0.18 Acres
- Year built:
- 1939
- Baths:
- 3.00
- MLS#:
- 6643601
ADDITIONAL INFORMATION
Browndale Park Charmer! 3 bedroom 3 bath home steps to Browndale Park! Light and bright living room with French doors leading to a fabulous 4 season sunroom with in-floor heat. This home has an updated kitchen with a darling eat-in area and bay window overlooking the backyard. Main floor also includes 2 bedrooms and hardwood floors throughout. Upper level boasts a private primary suite including an updated 3/4 primary bath and office space! Lower level features a newly renovated amusement room, 1/2 bath and an ample storage area! Large refurbished deck and flat backyard is great for outdoor activities! Don't miss this charming home on one of the most sought after streets in St. Louis Park!
$1,569,000
5820 Oaklawn Avenue Edina, MN 55424
- Type:
- Single Family
- Sq.Ft.:
- 4,013
- Status:
- Active
- Beds:
- 5
- Lot size:
- 0.15 Acres
- Year built:
- 2024
- Baths:
- 5.00
- MLS#:
- 6639790
- Subdivision:
- Fairfax
ADDITIONAL INFORMATION
Completed New Construction - With an exceptional location to Pamela Park and 50th/France sits this custom two-story home built by NR Properties. With all the upgrades in this one it is something you don't want to miss! The HW floors flowing throughout the main level, custom cabinets in your gourmet kitchen, floor to ceiling windows in your large LR with it bumped up to 11 ft, plus an office…there won't be a home that will compete with this one for the price! The kitchen flows into the butler's pantry with custom arches, woodwork, and finishes throughout. The UL features 4 BRs and a laundry room. The primary bedroom is over-sized with a custom walk-around shower that is centered on the free-standing tub. The other bedrooms have a jack and jill set up with a 3/4 ensuite bathroom/bedroom combo. The LL features a wet bar area, large family room, game room, bedroom, and an exercise room.
$1,899,900
6100 Halifax Avenue S Edina, MN 55424
- Type:
- Single Family
- Sq.Ft.:
- 4,167
- Status:
- Active
- Beds:
- 5
- Lot size:
- 0.24 Acres
- Year built:
- 2025
- Baths:
- 5.00
- MLS#:
- 6625546
- Subdivision:
- Two Oaks
ADDITIONAL INFORMATION
Looking for a home with an indoor sport court? Welcome to your dream home in Edina! This stunning new home is situated on a quiet street across from Lake Pamela and is a short stroll to all that Pamela Park has to offer. The dedicated school, just down the road, is the highly desired Concord Elementary. The standout wow factor in this home is the main floor interior sport court with nearly 20' ceilings. This versatile space promises endless fun for family and friends, regardless of the weather. This room can be utilized in many different ways including as a basketball half court, rock climbing wall, playroom, golf sim room, party space, gym or a space for hockey shooting practice. The builder is offering a credit for you to select the flooring that best suits your needs. The gourmet kitchen features waterfall quartzite countertops & backsplash, a butler's pantry and a sunny dining area. Enjoy your backyard deck that overlooks a private yard with beautiful mature trees. The home includes large European Oknoplast brand windows that open up top for ventilation or swing inward for easy cleaning. Oknoplast windows and exterior doors can be found throughout the home, see more info in the property details supplement! This exquisite property is a true gem for those who appreciate high-quality finishes and stylish living.
- Type:
- Single Family
- Sq.Ft.:
- 2,050
- Status:
- Active
- Beds:
- 4
- Lot size:
- 0.24 Acres
- Year built:
- 1949
- Baths:
- 2.00
- MLS#:
- 6629523
- Subdivision:
- Browndale Park
ADDITIONAL INFORMATION
Check out this beautifully updated home in the lovely Browndale Park neighborhood of St. Louis Park. This gorgeous rambler is freshly painted has updated bathrooms, updated kitchen, new floors and so much more. Main floor features casual open floor plan with 3 main floor bedrooms or office/den, kitchen, living room, dining room, bathroom and sunroom/mudroom. Walk in the front door to two closets for your storage needs. Step into the large naturally lit living room with large windows, and beautiful fireplace. Living room flows perfectly into the dining room. Dining room features two built in corner china cabinets and large windows. Kitchen is bright and airy with new quartz countertops and new stainless appliances. Cozy up to the living room or family room fireplace during our Minnesota winters. Basement has huge finished family room, new bedroom, updated bathroom, laundry utility room and tons of storage space. Property is in an Amazing location close to St. Louis Park & Edina grocery stores, shopping and dining.
$1,300,000
5629 Woodcrest Drive Edina, MN 55424
- Type:
- Single Family
- Sq.Ft.:
- 5,157
- Status:
- Active
- Beds:
- 5
- Lot size:
- 0.35 Acres
- Year built:
- 1971
- Baths:
- 4.00
- MLS#:
- 6629345
- Subdivision:
- Colonial Grove 6th Add
ADDITIONAL INFORMATION
With a breathtaking Minnehaha Creek setting on one of Edina's most beautiful streets, this home is a must-see! Creek and nature views abound from the home's main level, which has been opened up to allow for a better flow and enjoyment of the gorgeous surroundings through the almost floor-to ceiling windows spanning the back of the home. Bring your ideas for your dream kitchen - there is now plenty of room to create the kitchen of your dreams here! The primary suite is on the main floor, also boasting lovely creek views, and the 4 junior bedrooms (3 on the upper level and one in the lower level) are all generously sized. The home features a new roof (2023), fresh exterior and interior paint, new exterior lighting, new A/C unit, and was recently outfitted with fiber-optic cable. The home also received a recent (2024) "Energy Fit" qualification from the Energy Squad - their highest rating available. If you are looking for a home in which to make your mark cosmetically, and choose your own finishes, this is the home for you! With updated creek homes of this size valued at $2M+, this is a wonderful opportunity to build equity in one of MN's most coveted areas.
$1,599,900
3905 W 58th Street Edina, MN 55424
- Type:
- Single Family
- Sq.Ft.:
- 4,784
- Status:
- Active
- Beds:
- 6
- Lot size:
- 0.23 Acres
- Year built:
- 2024
- Baths:
- 5.00
- MLS#:
- 6623904
- Subdivision:
- Borans Edina Manor
ADDITIONAL INFORMATION
Discover luxury living in this stunning brand new 6 bed/5 bath home ideally located near Pamela Park in one of Edina's most desirable neighborhoods. This modern home boasts 9ft ceilings on the lower and main levels, dual owner's suites, beautiful lighting, solid white oak wood floors, quartz countertops, custom stairs and a lovely covered deck. The stunning kitchen with chef-grade SKS appliances is complemented by a scullery with additional fridge and dishwasher. The dining area is flooded with natural light from the large windows and the open design is perfect for entertaining. Retreat to your spa-like primary suite with a freestanding soaking tub, heated floors, separate glass enclosed shower and a vast walk-in closet with built-ins and center island. The lower level hosts a large family room with wet bar and 2 additional bedrooms. Outside features an oversized driveway and insulated 3-car garage. Every aspect of this home reflects a commitment to quality craftsmanship and functional design. See the property highlight sheet for a list of all of the amazing features in this exquisite home.
$1,099,000
4243 Valley View Road Edina, MN 55424
- Type:
- Other
- Sq.Ft.:
- 3,052
- Status:
- Active
- Beds:
- 4
- Lot size:
- 0.13 Acres
- Year built:
- 2023
- Baths:
- 4.00
- MLS#:
- 6622027
- Subdivision:
- Erhardt Add
ADDITIONAL INFORMATION
Welcome to your new dream home, a beautifully crafted new construction twin home that combines modern elegance with exceptional functionality. This stunning residence features four spacious bedrooms, with three thoughtfully positioned on the same floor for easy living. The heart of the home is the chef’s kitchen, where high-end appliances and a large center island create an inviting space for both cooking and entertaining. The open floor plan seamlessly connects the kitchen to the living and dining areas, perfect for hosting gatherings or enjoying quiet family time. Step outside to your private, fenced-in yard—a tranquil retreat ideal for relaxing or entertaining in your own outdoor oasis. The second-floor laundry room adds a layer of convenience to daily life, while the attached garage provides easy access and additional storage. Located in a vibrant community with excellent access to highways, shopping, and restaurants, this home offers both luxury and convenience in a sought-after neighborhood.
$1,349,995
5837 Oaklawn Avenue Edina, MN 55424
- Type:
- Single Family
- Sq.Ft.:
- 4,034
- Status:
- Active
- Beds:
- 4
- Year built:
- 2015
- Baths:
- 4.00
- MLS#:
- 6619364
ADDITIONAL INFORMATION
This pristine, custom-built two-story home is just steps away from Pamela Park. The backyard features a newly created oasis including a beautifully finished retaining wall which created a spacious, flat and usable backyard with wrought iron fencing, patio and more. Enjoy this amazing bonus feature! Avoid the new construction pricing as this home is turn-key with fresh paint, new light fixtures, and carpet. The open main floor layout is complete with a gourmet kitchen, butler's pantry, custom built-ins around the fireplace, an oversized mudroom, and a deck with views overlooking Pamela Park. Upstairs features four generous bedrooms, including an owner's suite with a spa-like bath. The rare walk-out lower level offers abundant storage space. Prime Edina location with quick access to 50th and France for shopping and dining.
$1,549,000
5809 Oaklawn Avenue Edina, MN 55424
- Type:
- Single Family
- Sq.Ft.:
- 4,388
- Status:
- Active
- Beds:
- 5
- Lot size:
- 0.15 Acres
- Year built:
- 2024
- Baths:
- 5.00
- MLS#:
- 6612600
- Subdivision:
- Fairfax
ADDITIONAL INFORMATION
This 2story walk-out in East Edina is currently under construction with "Traditions by Donnay". This home features exquisite details and exceptional amenities on all 3 levels with 5 bedrooms, 5 baths, 4,388 finished sq ft, main floor office, 2nd-floor laundry, in-floor heat and lower level family room & exercise room. Walk to 50th & France and Concord Elementary. This is right by Pamela park.
$1,399,000
3909 W 54th Street Edina, MN 55424
- Type:
- Single Family
- Sq.Ft.:
- 2,957
- Status:
- Active
- Beds:
- 4
- Lot size:
- 0.3 Acres
- Baths:
- 3.00
- MLS#:
- 6602840
ADDITIONAL INFORMATION
Under construction One Story with a fully finished basement on a 225 foot deep lot just blocks from everything 50th and France has to offer! Quality craftsmanship and materials combined with a fantastic floorplan built by Cara Builders LLC. The expansive open main floor offers vaulted ceilings, gas fireplace, a large center island for entertaining, a primary suite with separate tub and shower, walk in closet that is also attached to the laundry room, a second bedroom and full bathroom and an office/flex room and a private covered back porch overlooking the backyard! The lower level is perfect for entertaining friends and family featuring a second gas fireplace, with built-ins, custom wet bar, large living room with a gas fireplace, 2 more bedrooms, full bathroom and ample storage or a space for a future theater room. The 38 by 24 attached garage can be finished and heated if preferred at an additional cost. Meet with the builder to discuss custom finishing this home to your liking! Builder has a model of a different one level floor plan for viewing examples of finishes at 3580 Rooney Place in White Bear Lake MN. Showings by appointment with builder available upon request.
$4,150,000
4630 Drexel Avenue Edina, MN 55424
- Type:
- Single Family
- Sq.Ft.:
- 6,379
- Status:
- Active
- Beds:
- 5
- Lot size:
- 0.3 Acres
- Year built:
- 1924
- Baths:
- 6.00
- MLS#:
- 6600890
- Subdivision:
- Country Club Dist Fairway Sec
ADDITIONAL INFORMATION
- Type:
- Single Family
- Sq.Ft.:
- 2,202
- Status:
- Active
- Beds:
- 5
- Lot size:
- 0.23 Acres
- Year built:
- 1953
- Baths:
- 3.00
- MLS#:
- 6592784
- Subdivision:
- Virginia Ave Add
ADDITIONAL INFORMATION
Completely renovated rambler in the highly sought after Concord neighborhood- every square inch has been updated. This beautiful home sits on a corner lot with an abundance of natural sunlight throughout. Upon entering, you will notice the brand new kitchen with custom soft close cabinets, quartz countertops and stainless steel appliances. The generously sized open concept dining room is perfect for family gatherings and entertaining. The expansive living room features new flooring, a picturesque window, and a cozy fireplace. Main floor also features 3 bedrooms on one level including a full primary suite that has a bathroom with dual vanity, fully tiled shower and walk in closet. Rare attached 3 stall garage opens up to mudroom with custom built ins. The lower level is a versatile space that includes a huge family room with a fireplace and bar, perfect for entertaining. Completing the space are two additional bedrooms with egress windows, a 3/4 bathroom and a large laundry room with additional storage space. Step outside to your own private oasis. The incredibly large and flat yard is enclosed by a partial white picket fence. Situated on a 0.23-acre lot, this backyard is perfect for relaxation and outdoor activities. Prime location within minutes of shopping, restaurants, schools, parks and more.
- Type:
- Single Family
- Sq.Ft.:
- 2,963
- Status:
- Active
- Beds:
- 4
- Lot size:
- 0.35 Acres
- Year built:
- 1959
- Baths:
- 3.00
- MLS#:
- 6595323
- Subdivision:
- Mac Millans 1st Add
ADDITIONAL INFORMATION
Need more space? Tired of stairs? Large 4 BR, 3 bath rambler, in Concord neighborhood, 3 stall garage, .35 acre treed corner lot. Abundant natural light, freshly painted, beautiful hardwood floors, main floor flex room with fireplace, main floor primary bedroom with 3/4 bath, finished lower level with guest quarters, office , workshop, family room, excellent storage., well suited for multigenerational living 2 furnaces, 2 air conditioners, Newer mechanicals, gutter helmets, garage doors, concrete driveway. Convenient location near parks, trails, shopping and restaurants. Edina School District. Flexible possession.
- Type:
- Single Family
- Sq.Ft.:
- 2,234
- Status:
- Active
- Beds:
- 4
- Lot size:
- 0.15 Acres
- Year built:
- 1953
- Baths:
- 2.00
- MLS#:
- 6538818
- Subdivision:
- Fairfax
ADDITIONAL INFORMATION
Calling all developers and visionaries! Embrace the opportunity to reimagine this teardown in a premier location near top-ranked schools, vibrant shops, and dining hotspots. Adjacent to the beloved Pamela Park, create your masterpiece in this coveted community. Your dream project awaits—unlock the potential and elevate luxury living!
- Type:
- Land
- Sq.Ft.:
- n/a
- Status:
- Active
- Beds:
- n/a
- Lot size:
- 0.15 Acres
- Baths:
- MLS#:
- 6537905
- Subdivision:
- Fairfax
ADDITIONAL INFORMATION
Calling all developers and visionaries! Embrace the opportunity to reimagine this teardown in a premier location near top-ranked schools, vibrant shops, and dining hotspots. Adjacent to the beloved Pamela Park, create your masterpiece in this coveted community. Your dream project awaits—unlock the potential and elevate luxury living!
$2,350,000
6021 Concord Avenue Edina, MN 55424
- Type:
- Single Family
- Sq.Ft.:
- 5,919
- Status:
- Active
- Beds:
- 5
- Lot size:
- 0.31 Acres
- Year built:
- 2024
- Baths:
- 5.00
- MLS#:
- 6563053
- Subdivision:
- Valley View Terrace 2nd Add
ADDITIONAL INFORMATION
Currently under construction with "Traditions by Donnay" is this classic 2story in the desirable East Edina neighborhood, situated on a generous walk-out lot with .31 acres. This meticulously designed residence boasts a spacious main floor featuring a sunroom, office space, and a chef's kitchen ideal for entertaining. Enjoy the convenience of a dedicated sport court, along with an exercise room, family room & game room in the lower level. Five bedrooms with four on one floor including a master suite with a substantial walk-in closet & heated floors. Walk to 50th & France or the Mpls city lakes.
$1,395,000
4404 Valley View Road Edina, MN 55424
- Type:
- Townhouse
- Sq.Ft.:
- 2,795
- Status:
- Active
- Beds:
- 3
- Year built:
- 2024
- Baths:
- 4.00
- MLS#:
- 6548604
ADDITIONAL INFORMATION
Welcome to ROW at Valley View, the future of living! This charming row home community offers today’s modern amenities including a private elevator, superior sound-proofing, high-end finishes, fixtures, and appliances in a floor plan that prioritizes clean lines, natural sunlight, and a mix of privacy and space to entertain, all with a low HOA fee. A private owner’s level, open concept main floor, and guest space below creates a perfect spatial balance. Custom features like the rooftop deck (privacy walls can be added) and three optional wet bars make entertainment easy and an elevator enables easy movement between floors, when desired. ROW is located in a very walkable neighborhood; meaning Edina’s favorite coffee shops, restaurants, parks & fitness facilities are just steps away. Other amenities nearby include the Galleria, 50th & France, Pamela Park, Centennial Lakes and state of the art healthcare facilities. This is the model unit and is move-in ready.
$1,395,000
4408 Valley View Road Edina, MN 55424
- Type:
- Townhouse
- Sq.Ft.:
- 2,787
- Status:
- Active
- Beds:
- 3
- Year built:
- 2024
- Baths:
- 3.00
- MLS#:
- 6548599
ADDITIONAL INFORMATION
Welcome to ROW at Valley View, the future of living! This charming row home community offers today’s modern amenities including a private elevator, superior sound-proofing, high-end finishes, fixtures, and appliances in a floor plan that prioritizes clean lines, natural sunlight, and a mix of privacy and space to entertain, all with a low HOA fee. A private owner’s level, open concept main floor, and guest space below creates a perfect spatial balance. Custom features like the rooftop deck (privacy walls can be added) and three optional wet bars make entertainment easy and an elevator enables easy movement between floors, when desired. ROW is located in a very walkable neighborhood; meaning Edina’s favorite coffee shops, restaurants, parks & fitness facilities are just steps away. Other amenities nearby include the Galleria, 50th & France, Pamela Park, Centennial Lakes and state of the art healthcare facilities. These homes can be customized to your wants and needs, if desired. Or finished as-seen in the model (pictured).
$1,550,000
6144 Oaklawn Avenue Edina, MN 55424
- Type:
- Townhouse
- Sq.Ft.:
- 3,094
- Status:
- Active
- Beds:
- 3
- Year built:
- 2024
- Baths:
- 3.00
- MLS#:
- 6548592
ADDITIONAL INFORMATION
Welcome to ROW at Valley View, the future of living! This charming row home community offers today’s modern amenities including a private elevator, superior sound-proofing, high-end finishes, fixtures, and appliances in a floor plan that prioritizes clean lines, natural sunlight, and a mix of privacy and space to entertain, all with a low HOA fee. A private owner’s level, open concept main floor, and guest space below creates a perfect spatial balance. Custom features like the rooftop deck (privacy walls can be added) and three optional wet bars make entertainment easy and an elevator enables easy movement between floors, when desired. ROW is located in a very walkable neighborhood; meaning Edina’s favorite coffee shops, restaurants, parks & fitness facilities are just steps away. Other amenities nearby include the Galleria, 50th & France, Pamela Park, Centennial Lakes and state of the art healthcare facilities. These homes can be customized to your wants and needs, if desired. Or finished as-seen in the model (pictured).
$1,675,000
4611 Wooddale Avenue Edina, MN 55424
- Type:
- Single Family
- Sq.Ft.:
- 5,221
- Status:
- Active
- Beds:
- 5
- Lot size:
- 0.22 Acres
- Year built:
- 1925
- Baths:
- 4.00
- MLS#:
- 6522592
- Subdivision:
- Country Club Dist Brown Sec
ADDITIONAL INFORMATION
Move in and have the Holidays you have always dreamed of. Majestic and meticulously maintained Tudor home, reminiscent of the grandeur of the 1920s. The elegant living & dining rooms, filled with natural light & adorned with intricate details, provide a regal atmosphere. The updated kitchen and hearth room is the heart of the home, with modern amenities with classic charm, boasting high-end appliances & a walk-in pantry. The open concept allows for intimate dining, and the smart main-level office offers practicality with rich wood built-ins. Upstairs 5 bedrooms, a luxurious owner's suite with a well-appointed closet system & spa-like bath. The finished lower level offers a theater room, wet bar, and wine cellar. Professionally redecorated & enhanced, ensuring a seamless blend of sophistication & comfort. An English Garden yard with a fountain & paver patio provides a serene outdoor retreat. Solid brick exterior & carriage-style garage add to the home's timeless appeal. In prestigious Country Club, this splendid home offers the epitome of luxury living. Carriage Style over-sized garage adds a touch of yesteryear. Would cost magnitudes more to rebuild. Offer Today and live the Dream!
$1,895,000
6008 Oaklawn Avenue Edina, MN 55424
- Type:
- Single Family
- Sq.Ft.:
- 4,781
- Status:
- Active
- Beds:
- 5
- Lot size:
- 0.15 Acres
- Year built:
- 2024
- Baths:
- 5.00
- MLS#:
- 6521265
- Subdivision:
- Fairfax
ADDITIONAL INFORMATION
Construction is underway - Time is running out for you to customize your Forever Home. What a gift this would be for your family - Stunning Minnesota Modern Home being built in the Pamela Park Neighborhood of Edina!! -->Bring Your Creative Ideas to our Amazing Team and let us help you customize Your Forever Home!! Many selections, colors and options for you to still choose. But each day time is running out on the selections you can make. Great Area & Neighborhood. Close to gorgeous Pamela Park, Shopping, Dining & Entertainment. Location! Location!! Location!!!
$2,495,000
6300 Brookview Avenue Edina, MN 55424
- Type:
- Single Family
- Sq.Ft.:
- 5,819
- Status:
- Active
- Beds:
- 5
- Lot size:
- 0.75 Acres
- Year built:
- 2024
- Baths:
- 6.00
- MLS#:
- 6439521
- Subdivision:
- Peacedale Acres
ADDITIONAL INFORMATION
Introducing our new construction customized home on Lake Otto! This floor plan features a main floor primary suite with stunning views from every window. Nestled in the Pamela Park Neighborhood on a walk out lot, this home boasts a spansive rear yard, mature trees and lake views to enjoy all year round. Finishes have been implemented to stand the test of time. Organic, simplistic, yet consideration for the artistic flair one expects in a truly custom home. Come see the beauty!
Andrea D. Conner, License # 40471694,Xome Inc., License 40368414, [email protected], 844-400-XOME (9663), 750 State Highway 121 Bypass, Suite 100, Lewisville, TX 75067

Listings courtesy of Northstar MLS as distributed by MLS GRID. Based on information submitted to the MLS GRID as of {{last updated}}. All data is obtained from various sources and may not have been verified by broker or MLS GRID. Supplied Open House Information is subject to change without notice. All information should be independently reviewed and verified for accuracy. Properties may or may not be listed by the office/agent presenting the information. Properties displayed may be listed or sold by various participants in the MLS. Xome Inc. is not a Multiple Listing Service (MLS), nor does it offer MLS access. This website is a service of Xome Inc., a broker Participant of the Regional Multiple Listing Service of Minnesota, Inc. Information Deemed Reliable But Not Guaranteed. Open House information is subject to change without notice. Copyright 2025, Regional Multiple Listing Service of Minnesota, Inc. All rights reserved






