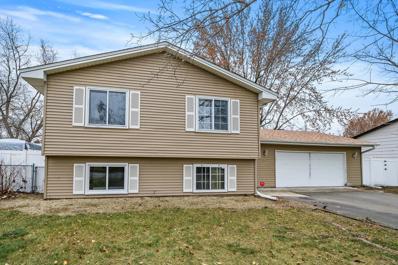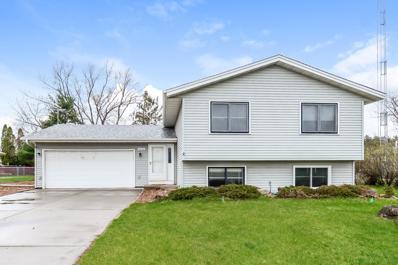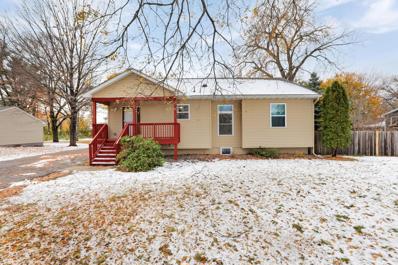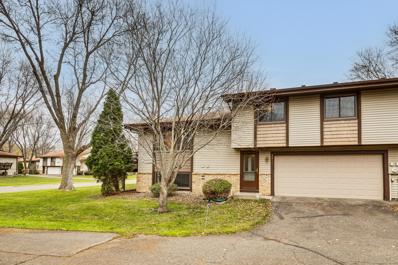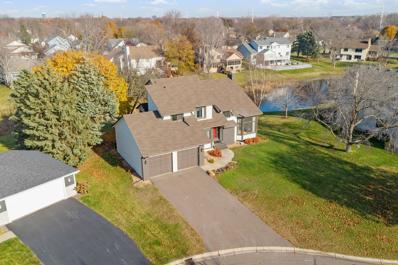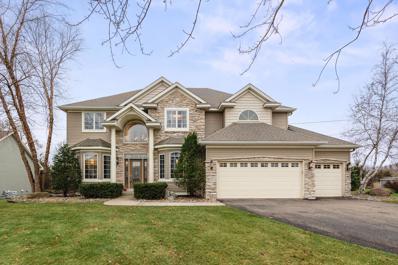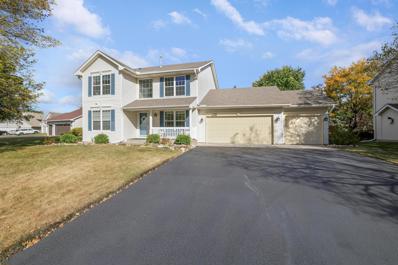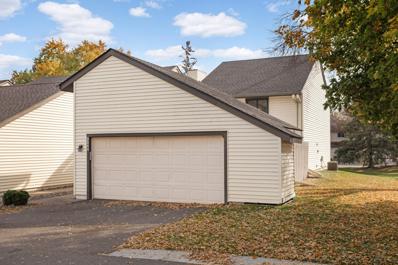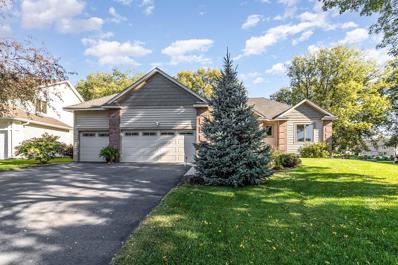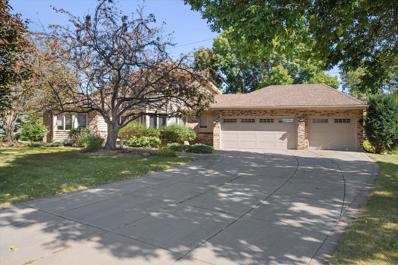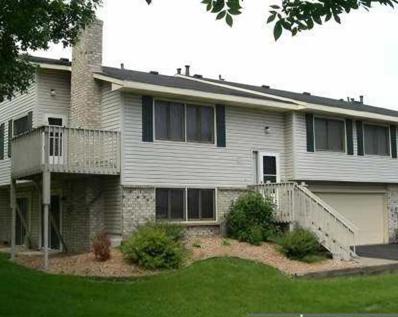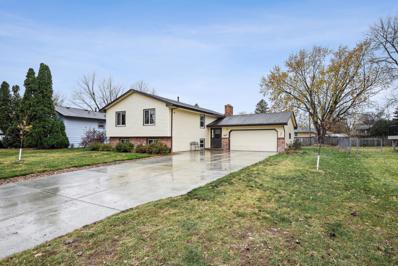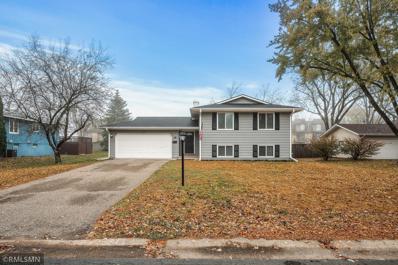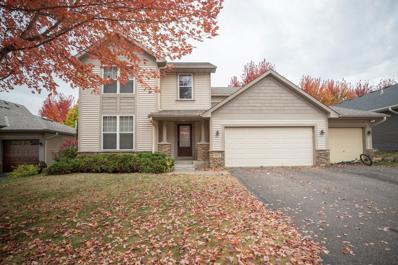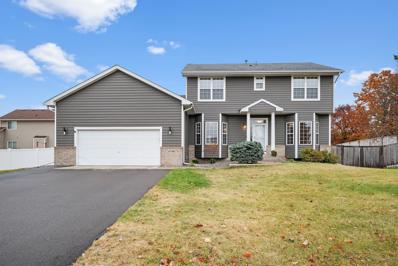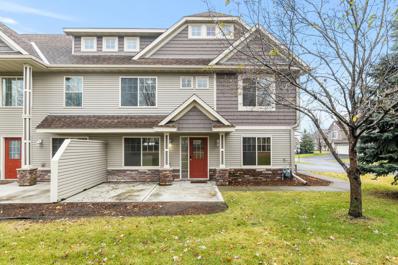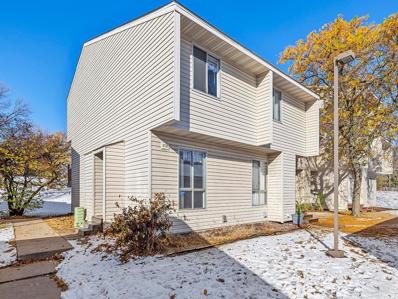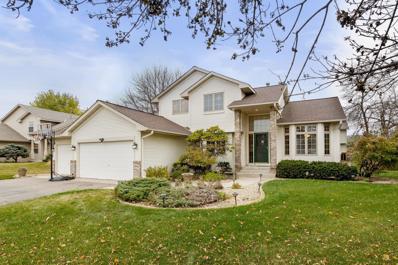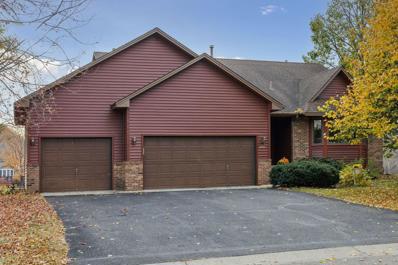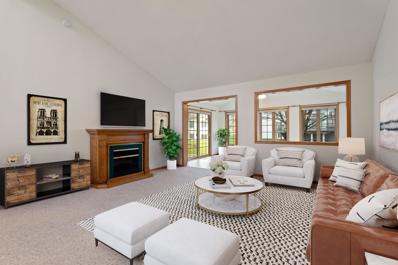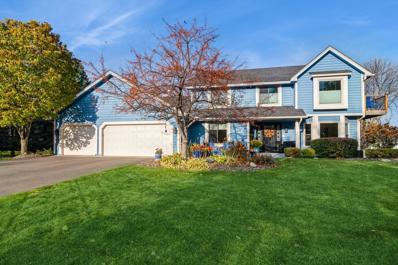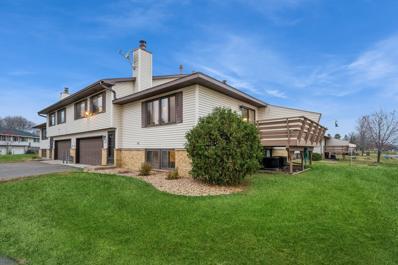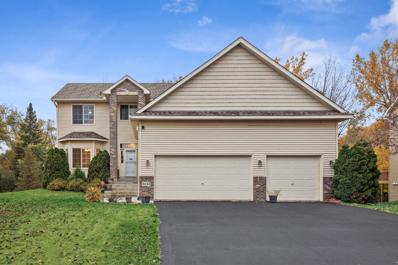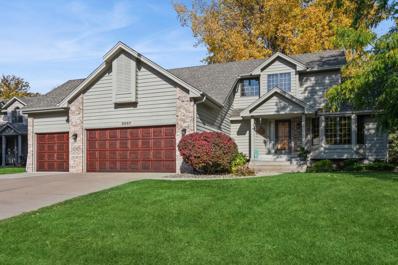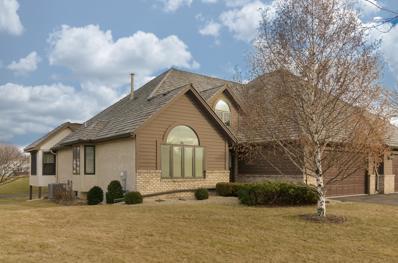Minneapolis MN Homes for Rent
The median home value in Minneapolis, MN is $314,700.
This is
lower than
the county median home value of $342,800.
The national median home value is $338,100.
The average price of homes sold in Minneapolis, MN is $314,700.
Approximately 67.96% of Minneapolis homes are owned,
compared to 29.67% rented, while
2.37% are vacant.
Listings include condos, townhomes, and single family homes for sale in Minneapolis, MN.
Commercial properties are also available.
If you see a property you’re interested in, contact a Minneapolis real estate agent to arrange a tour today!
- Type:
- Single Family
- Sq.Ft.:
- 2,073
- Status:
- NEW LISTING
- Beds:
- 5
- Lot size:
- 0.22 Acres
- Year built:
- 1978
- Baths:
- 2.00
- MLS#:
- 6623694
- Subdivision:
- Lake Terrace Estates
ADDITIONAL INFORMATION
Welcome to your new home, ideally located in the heart of Brooklyn Park! This spacious 5-bedroom, 2-bathroom residence offers convenience, comfort, and style, perfect for families or anyone looking to enjoy the best of suburban living with close proximity to all the essentials. Step inside to find a bright and inviting floor plan with vaulted ceilings that create space and openness. The main level features modern, LVP flooring adding durability and style to the living areas. The kitchen features stainless steel appliances, quartz countertops & a convenient breakfast bar. The home's layout is designed for versatility, with three of the five bedrooms located on the lower level, ensuring privacy and flexibility for families or guests. The fully finished walkout lower level features a cozy fireplace, making it an ideal space for a family room, home theater, or play area. Other notable features and updates include a spacious walk-in closet in the foyer, fresh paint, new carpet & LVP flooring, a fully fenced back yard with new vinyl fencing and a storage shed, plus a deck for relaxation! With everything you could desire in a home, space, storage, and the proximity to everything Brooklyn Park has to offer, this property is ready to welcome its new owners. Don't miss your chance to make this home yours!
- Type:
- Single Family
- Sq.Ft.:
- 1,853
- Status:
- NEW LISTING
- Beds:
- 4
- Lot size:
- 0.23 Acres
- Year built:
- 1976
- Baths:
- 2.00
- MLS#:
- 6634003
- Subdivision:
- Crestbrook 3
ADDITIONAL INFORMATION
Welcome to this updated 4-bedroom, 2-bathroom home across the street from Hamilton Park. Inside you'll find an updated kitchen with white shaker cabinets, quartz countertops, and stainless-steel appliances. The dining room opens to a deck, overlooking a fenced-in backyard. Numerous updates throughout the home including bathrooms, flooring, fixtures, neutral paint colors and more. The lower level features a spacious family room and an extra den space perfect for a home office. Move in and enjoy!
- Type:
- Single Family
- Sq.Ft.:
- 2,169
- Status:
- NEW LISTING
- Beds:
- 5
- Lot size:
- 0.6 Acres
- Year built:
- 2010
- Baths:
- 3.00
- MLS#:
- 6633600
ADDITIONAL INFORMATION
Over half acre lot in a central Brooklyn Park location with quick access to all of the main highways for an easy commute or shopping and dining! Open vaulted floorplan. Kitchen features granite countertops and stainless appliances for the family cook. 3 bedrooms on the main level plus 2 lower level bedrooms offers room for everyone or any could be used as an office or flex space. Primary bedroom includes private ¾ bath. Main level bathroom offers granite and separate tiled shower and tub. Fully finishing lower level features LVP flooring installed in 2022 and additional full bath with granite and tiled shower. Updates include 5th bedroom, water heater, water softener, and washer and dryer. 4 car garage and huge yard are ready for you! Remaining closet doors will be hung in the next week and car will be removed from property in the next week.
- Type:
- Townhouse
- Sq.Ft.:
- 1,432
- Status:
- NEW LISTING
- Beds:
- 2
- Year built:
- 1983
- Baths:
- 2.00
- MLS#:
- 6629538
- Subdivision:
- Parkwood Terrace 3rd Add
ADDITIONAL INFORMATION
This is only the second owner of this well-maintained townhouse. It has two bedrooms up with a master walk-through bath and a master walk-in closet with organizer system. The bathroom tub and tile tub surround and flooring have been updated. There are newer stainless-steel appliances and a large deck. The large L shaped family room could be divided and a 3rd bedroom added.
- Type:
- Single Family
- Sq.Ft.:
- 2,560
- Status:
- Active
- Beds:
- 4
- Lot size:
- 0.32 Acres
- Year built:
- 1987
- Baths:
- 3.00
- MLS#:
- 6631127
ADDITIONAL INFORMATION
This stunning 4 bed, 3 bath home has been meticulously updated with modern conveniences and stylish finishes with a convenient location within walking distance of the Edinburgh Golf Course! The kitchen is a chef's dream, featuring a 36-inch professional range with 6 burners, a slide-in gas range in stainless steel, a new dishwasher, and a commercial convection fan. This kitchen is ideal for those who love to cook, bake, and entertain. Recent updates include a new roof, new washer and dryer, a newly finished 1/2 bathroom and updated bathrooms throughout. The entire home boasts new light fixtures, fresh paint inside and out, and several new windows. The deck has also been painted recently, offering a perfect spot to enjoy views of the backyard pond. This home is a rare find, offering luxury, comfort, and a prime location. Don't miss out on the opportunity to make it yours!
- Type:
- Single Family
- Sq.Ft.:
- 4,300
- Status:
- Active
- Beds:
- 4
- Lot size:
- 0.34 Acres
- Year built:
- 2004
- Baths:
- 4.00
- MLS#:
- 6630384
- Subdivision:
- Woodland Trail
ADDITIONAL INFORMATION
Welcome to this stunning two-story home nestled on a private, cul-de-sac lot! This residence offers a three-car garage with one stall extra deep (tandem) and is fully insulated and heated. Step inside to find new LVP flooring throughout the main level, accentuating the quality cherry woodwork. The kitchen features granite countertops, stainless steel appliances—including a brand new refrigerator—and ample space for entertaining. Relax by the stone gas fireplace or enjoy the views from the four-season overlooking the beautiful, park-like backyard and deck. The upper-level primary suite is complete with two walk-in closets and private full bath. Also a convenient second-floor laundry room with new washer and dryer. Additional features include new water heater, air exchanger, whole-house humidifier, and newer furnace and A/C (2021), and Kinetico water system. The upper-level loft offers potential for a future bedroom. Don't miss this exceptional home!
- Type:
- Single Family
- Sq.Ft.:
- 3,222
- Status:
- Active
- Beds:
- 4
- Lot size:
- 0.25 Acres
- Year built:
- 1996
- Baths:
- 4.00
- MLS#:
- 6631468
- Subdivision:
- The Highlands Of Edinburgh 9th
ADDITIONAL INFORMATION
*$5,000 Concession offered for appliance replacement. Welcome to this one owner two-story home in Brooklyn Park - Perfect for comfortable living. This home is a great canvas for your personal touch. Close to Hwy 610, parks, schools and Edinburgh Golf Course. The upper-level features 4 bedrooms on one level, including the owners suite with a vaulted ceiling , walk-in closet and private bath. Main level offers an office/den, dining room, eat-in kitchen and a living room with a cozy fireplace. The finished basement features a family room, amusement room, reading nook, and sauna. The fenced in yard, and deck is ideal for outdoor enjoyment. Schedule your showing today!
- Type:
- Townhouse
- Sq.Ft.:
- 1,550
- Status:
- Active
- Beds:
- 2
- Lot size:
- 0.05 Acres
- Year built:
- 1981
- Baths:
- 2.00
- MLS#:
- 6631375
- Subdivision:
- Park Villa
ADDITIONAL INFORMATION
Welcome to your dream home! A third bedroom is a massive possibility as the egress window already is installed for you! All you need to do is add sheetrock and a door. You will enjoy this charming townhome nestled in a serene and friendly community. This beautifully maintained end unit split entry is the perfect blend of comfort, style, and convenience. With its cozy ambiance and thoughtful updates, this gem is waiting for you to make it your own. As you step inside, you'll immediately appreciate the fresh, inviting atmosphere created by the newly painted walls and stylish new flooring that flows seamlessly throughout the home. The living area is perfect for cozy evenings or entertaining guests, while the abundance of natural light makes every corner feel warm and welcoming. The well-appointed kitchen boasts newer appliances and that is just some of the updates. This home features two generously sized bedrooms, ensuring plenty of space for relaxation. With two bathrooms, mornings will be a breeze, and you’ll never have to worry about sharing space! Recent upgrades include a newer furnace for energy efficiency, water softener, and a brand-new washer and dryer to make laundry day hassle-free. Plus, the newly installed sidewalk adds easy accessibility to your outdoor space. Potential for 3rd bedroom, egress already installed, just needs sheet rock & a door. Whether you're a first-time homeowner or looking to downsize, this townhome checks all the boxes. Enjoy the peace and quiet of your end unit while being just minutes away from shopping, dining, and recreational activities. Don’t miss out on this opportunity to own a slice of tranquility! Schedule your private tour today and discover why this charming townhome is the perfect place to call home.
- Type:
- Single Family
- Sq.Ft.:
- 2,687
- Status:
- Active
- Beds:
- 3
- Lot size:
- 0.28 Acres
- Year built:
- 1996
- Baths:
- 3.00
- MLS#:
- 6630101
- Subdivision:
- Brookside Of Edinburgh
ADDITIONAL INFORMATION
As you step inside 4224 Edinbrook Terrace, you are greeted by a warm and inviting atmosphere that instantly feels like home. The spacious foyer leads you into an open-concept living area with lots of natural sunlight highlighting the home's modern finishes. The well-appointed kitchen, complete with stainless steel appliances and ample counter space, is perfect for entertaining friends and family or enjoying quiet meals together. Don't miss the private primary suite, a true sanctuary designed for relaxation. With its luxurious en suite bathroom featuring double vanities and a soaking tub, plus a generously sized walk-in closet, you will have everything you need to unwind after a long day. Venture outside to your backyard oasis, beautifully landscaped escape where you can sip your morning coffee or host summer barbeques. The maintenance-free deck is perfect for enjoying those warm evenings in tranquility, while the thriving garden invites you to nurture your green thumb. With multiple living spaces, including a cozy family room and a versatile den that could serve as a home office or play area, this home offers the flexibility to adapt to your lifestyle. The convenience of main-floor laundry is an added bonus, making everyday tasks a little bit easier. Situated in a quiet and friendly neighborhood, 4224 Edinbrook Terrace is not just a home; it's a community, with well-maintained walking trails that provide endless opportunities for outdoor adventures. Experience the beauty, comfort, and lifestyle this remarkable one owner property offers-this is more that just a house; it's a place where memories are made. This property is ideally situated in the close proximately to shopping centers, restaurants, and Edinburgh Golf Course! Don't miss your chance to call this exquisite residence your home.!
- Type:
- Single Family
- Sq.Ft.:
- 3,668
- Status:
- Active
- Beds:
- 5
- Lot size:
- 0.77 Acres
- Year built:
- 1986
- Baths:
- 3.00
- MLS#:
- 6629452
- Subdivision:
- The Heart Of Edinburgh 2nd Add
ADDITIONAL INFORMATION
Amazing opportunity awaits the lucky buyer of this one of a kind property! Originally built for baseball hall of famer Kirby Puckett, this was his home from 1986-1991. This unique property offers the right buyer a once in a lifetime opportunity to update and restore this great home to its glory! Located on one of the largest lots in the Edinburgh golf course community, it boasts beautiful landscaping and 270 feet of shoreline. The five-level floor plan is truly one of a kind, with a private primary suite built on its own level, and a great lower level that blends indoor and outdoor entertaining space. The main level contains a spacious kitchen, large living room, and both formal and informal dining rooms. The upper two levels house three of the bedrooms, including the octagon shaped primary suite taking up the uppermost level. The first lower level is an entertainer's dream, with the wet bar and display cases as the focal point when you walk down the stairs. Adjoining the bar room is a warm family room with cozy fireplace on one side, and a den/game room on the other. The family room has French doors opening into the sun room, and the bar area has a patio door walking out to the rear patio and gazebo to enjoy the serene backyard. The basement level contains two more bedrooms, both still containing some of Kirby's original trophy display cases, as well as the original work-out room. Bring your imagination and dream of what you could do with this wonderful home!
- Type:
- Townhouse
- Sq.Ft.:
- 1,452
- Status:
- Active
- Beds:
- 3
- Lot size:
- 0.06 Acres
- Year built:
- 1984
- Baths:
- 2.00
- MLS#:
- 6629239
- Subdivision:
- South Brooke Terrace
ADDITIONAL INFORMATION
Nice 3 bedroom 2 bathroom home with 2 car garage and a large deck. Beautiful kitchen with stainless steel appliances and lots of storage space. Very spacious master bedroom. 2 Bedrooms upstairs and one down. Cozy family room with fireplace for those cold winter nights. Great property!
- Type:
- Single Family
- Sq.Ft.:
- 2,401
- Status:
- Active
- Beds:
- 4
- Lot size:
- 0.26 Acres
- Year built:
- 1977
- Baths:
- 3.00
- MLS#:
- 6628840
- Subdivision:
- Liberty Park
ADDITIONAL INFORMATION
Home features newer windows, roof, siding, furnace, A/C, water heater, range, paint & lower level den flooring. Has concrete driveway, rear patio, two fireplace, private master, bay window & hrdwd floor in dining rm, possible 5th bdrm or office in lower level.
- Type:
- Single Family
- Sq.Ft.:
- 1,800
- Status:
- Active
- Beds:
- 4
- Lot size:
- 0.26 Acres
- Year built:
- 1969
- Baths:
- 2.00
- MLS#:
- 6628775
- Subdivision:
- Crestview Park Add
ADDITIONAL INFORMATION
Updated 4 bedroom 2 bathroom home in convenient location close to highways, shopping and restaurants. Upstairs is neutral colors with vaulted ceilings and luxury vinyl flooring throughout. Kitchen offers newer cabinets, granite counters, stunning backsplash and stainless appliances. Bathrooms have been recently updated with full tile. Basement offers a fireplace. Spacious deck and decent size back yard. This home is a must see!
- Type:
- Single Family
- Sq.Ft.:
- 3,385
- Status:
- Active
- Beds:
- 5
- Lot size:
- 0.16 Acres
- Year built:
- 2004
- Baths:
- 4.00
- MLS#:
- 6624049
- Subdivision:
- Lakeside At Oxbow Commons
ADDITIONAL INFORMATION
- Type:
- Single Family
- Sq.Ft.:
- 3,094
- Status:
- Active
- Beds:
- 4
- Lot size:
- 0.56 Acres
- Year built:
- 1999
- Baths:
- 4.00
- MLS#:
- 6627356
- Subdivision:
- Willows Of Aspen
ADDITIONAL INFORMATION
Welcome - Truly a dream home on .56-acre lot with full privacy fence, updated kitchen and baths. Garage is 2 + (24'x24' plus 8'x'10 addl garage area). Excellent floor plan for everyday life. The main floor will win you over! You might want to live in this chef's kitchen! Stately center island is the focus - perfect for breakfast bar, baking, entertaining. Tons of cupboards, gorgeous built ins in the informal dining room w/bonus beverage cooler. New dishwasher and range 2024. To the right of main entry is a great family room and to the left is flex space - you pick easily a formal dining room, office, den, toy room etc. Informal dining room leads to deck and HUGE private yard w/ fire pit for all the fun stuff + 8x12 shed. Main floor laundry is handy - new washer in 2022. Upper level has 4 bedrooms including primary suite with 3/4 private bathroom and walk-in closet. The lower level will wow you with the classy wet bar and giant family room/rec space with gas FP, two storage closets and FULL bath w jetted tub. Don't miss the storage behind the art/canvas to the right of the bar (feel free to remove the art to take a peek). It would be great for holiday storage or fun for a kid's secret fort! Water heater new in 2024. Newer roof (2017). This home has so much to offer - it's a great vibe and easy to call home. Walk or bike on trails to Regional Dam Park on the mighty Mississippi. Location is key - close to everything!
- Type:
- Townhouse
- Sq.Ft.:
- 1,629
- Status:
- Active
- Beds:
- 2
- Lot size:
- 0.04 Acres
- Year built:
- 2006
- Baths:
- 2.00
- MLS#:
- 6627860
- Subdivision:
- Villas At Oxbow Lake
ADDITIONAL INFORMATION
Lovely 2 story townhome in a convenient location near both Champlin and Brooklyn Park amenities! Everything you could ask for is just down the road including restaurants, grocery stores, the gym & 610! The main floor boasts beautiful living room with a gas fireplace perfect to snuggle up on a winter day and watch some TV or read a book with your favorite cup of coffee or Cocoa! The spacious kitchen offers plenty of storage with the multiple sets of cabinets and a lovely pantry along with stainless appliances, tons of counter space and an adjacent dining room. Upstairs offers a great loft perfect for a 2nd TV space or an office as well as laundry located near both bedrooms! The walk through full bath to offers easy access to the spacious primary bedroom! The insulated 2 car garage has extra space for storage or a workshop and an epoxy floor to match! Could easy add a heater if you'd like as utility share a wall with the garage! Don't miss out on this one as it is a gem!
- Type:
- Townhouse
- Sq.Ft.:
- 1,360
- Status:
- Active
- Beds:
- 2
- Lot size:
- 0.03 Acres
- Year built:
- 1973
- Baths:
- 1.00
- MLS#:
- 6624180
- Subdivision:
- The Landings
ADDITIONAL INFORMATION
Step into this stunningly remodeled multi-level townhome and prepare to be wowed! With 2 spacious bedrooms and 1 beautifully updated bath, this home has been transformed from top to bottom. Every detail has been taken care of: a brand-new water heater, water softener, furnace, and air conditioner—all installed in 2024—ensure that the new owner will enjoy worry-free living for years to come. The unique, multi-level layout offers endless possibilities, creating perfect spaces for relaxation, entertaining, or a quiet home office. Every corner of this townhome feels fresh, modern, and ready to be enjoyed. Don’t miss your chance to own a move-in-ready gem that’s as unique as it is reliable!
- Type:
- Single Family
- Sq.Ft.:
- 3,046
- Status:
- Active
- Beds:
- 4
- Lot size:
- 0.24 Acres
- Year built:
- 1999
- Baths:
- 4.00
- MLS#:
- 6625009
- Subdivision:
- Pinebrook Village
ADDITIONAL INFORMATION
This beautiful modified two-story home is nestled in a quiet cul-de-sac, close to amenities. Both upper-level bedrooms have ensuite bathrooms, and large walk-in closets. Vaulted ceilings make the main level living area feel open and spacious. A four-season porch off the kitchen provides great additional living space. The basement has in-floor heating, an exercise room, bedroom, 3/4 bath, and ample space to entertain. Newer furnace, AC, water heater, carpet, and roof. Home includes a 1-year home warranty!
- Type:
- Single Family
- Sq.Ft.:
- 2,768
- Status:
- Active
- Beds:
- 3
- Lot size:
- 0.49 Acres
- Year built:
- 1988
- Baths:
- 3.00
- MLS#:
- 6624973
- Subdivision:
- The Highlands Of Edinburgh 1st
ADDITIONAL INFORMATION
Wonderful west-facing walk-out rambler in the Highlands of Edinburgh neighborhood! This well-maintained residence features 3 spacious bedrooms, 3 baths, a 3-season sunroom, 3-car garage with new EV charger, lower level office/exercise room, and large family room that walks out to a beautiful 16x36 heated in-ground pool and patio area for seasonal family fun! You'll love the open and spacious main level with its vaulted ceiling, hardwood floors, updated kitchen with beautiful tiled backsplash and eat in dining. Plenty of room to entertain family and friends! The finished lower level offers a perfect oasis for family fun activities! The 3rd bedroom and bath are located here as well as a nice-sized storage and laundry room. Walk-out to the fabulous heated pool and patio where you can live out your perfect staycation all season long! Lovely community, great location near shops, dining and easy access to wherever you need to be!
- Type:
- Single Family-Detached
- Sq.Ft.:
- 1,506
- Status:
- Active
- Beds:
- 2
- Lot size:
- 0.18 Acres
- Year built:
- 1995
- Baths:
- 2.00
- MLS#:
- 6625343
- Subdivision:
- Isles Of Wight
ADDITIONAL INFORMATION
Meticulously maintained by the same owner since '05. This home offers fresh paint throughout and freshly cleaned carpeting. Vaulted ceilings, sky lights, and a beautiful sunroom give this home a bright and airy feel. No Stairs. Single Level living. Excellent convenient location. Anoka Hennepin school district. Low, $100/ monthly HOA fee. Lawn mowed, snow removed. Easy living!
- Type:
- Single Family
- Sq.Ft.:
- 3,116
- Status:
- Active
- Beds:
- 5
- Lot size:
- 0.29 Acres
- Year built:
- 1988
- Baths:
- 4.00
- MLS#:
- 6621760
- Subdivision:
- The Highlands Of Edinburgh 6th
ADDITIONAL INFORMATION
Welcome to an entertainers dream home! This absolutely stunning 5 bedroom 4 bathroom home truly has it all! As you enter the home you’ll notice the beautiful hardwood floors that lead to the gorgeous open kitchen with an 8’x5’ granite center island, new stainless steel appliances, wine fridge and a multitude of cabinet space. Walk out the sliding glass door to your dream entertainment backyard equipped with a heated inground pool with a newer liner and heater, 50x11 foot Trex deck with a built-in hot tub and an outdoor TV with surround sound speakers surrounded by a beautiful pergola. Large area to lounge overlooking the pool and a generous grilling area with a natural gas hookup. As you step back into the home off the kitchen is the main floor family room with a gas fireplace and large windows overlooking the pool, there is also a main floor bedroom, living room, dining room, laundry and a half bathroom with barndoors. Upstairs there are 4 generous size bedrooms, the spacious primary suite has an exquisite bathroom with a tile walk-in shower, jacuzzi tub and dual vanities, the bedroom also features new carpet, walk-in closet and terrace with views of the famous 17th hole of Edinburgh USA Golf Course. The 3 other bedrooms on the upper level allow plenty of space for your family along with a full bathroom with a tile shower. The newly finished lower level has stunning tile floors, a vast amusement room with a brand new wet bar and gorgeous cabinets along with a granite countertop. There is also an exercise room with barndoors, a lovely ¾ bathroom and an expansive storage room. Other features of this home are a heated garage, new driveway, in-ground sprinkler system, large private yard, intercom system, central vacuum and so much more!
- Type:
- Townhouse
- Sq.Ft.:
- 1,318
- Status:
- Active
- Beds:
- 2
- Year built:
- 1980
- Baths:
- 1.00
- MLS#:
- 6603651
- Subdivision:
- Sunrise Estates 2nd Add
ADDITIONAL INFORMATION
Welcome home to this freshly renovated 2-bedroom townhome offering the perfect blend of style and comfort. Step inside to discover gleaming new luxury vinyl plank flooring throughout, creating a seamless flow from room to room. Fresh paint in modern, neutral tones brightens every space, while updated lighting fixtures add contemporary flair. The heart of the home features a cozy fireplace, ideal for Minnesota winters and creating the perfect ambiance for relaxing evenings. The spacious lower level family room provides versatile living space – perfect for entertaining, a home office, or your favorite hobbies.
- Type:
- Single Family
- Sq.Ft.:
- 2,833
- Status:
- Active
- Beds:
- 5
- Year built:
- 2006
- Baths:
- 4.00
- MLS#:
- 6622686
- Subdivision:
- Trails Edge Estates
ADDITIONAL INFORMATION
Welcome to this beautiful 2-story home situated on a walk-out lot! The main floor boasts a formal dining room, a spacious kitchen with stainless steel appliances, granite countertops, and an eat-in dining area. The cozy living room features a gas fireplace, perfect for relaxing evenings. Freshly painted with LPV flooring throughout the main and upper levels, this home offers both style and comfort. Step out onto the expansive deck, ideal for outdoor entertaining. Upstairs, you’ll find four generously sized bedrooms, including a huge master suite with a 3/4 bath and a luxurious soaking tub. Conveniently located near the Coon Rapids Dam, MN Hwy 610, and US Hwy 169, this home offers easy access to nature and major highways. Don’t miss out on this move-in-ready gem!
- Type:
- Single Family
- Sq.Ft.:
- 2,569
- Status:
- Active
- Beds:
- 4
- Lot size:
- 0.3 Acres
- Year built:
- 1988
- Baths:
- 4.00
- MLS#:
- 6621187
- Subdivision:
- The Heart Of Edinburgh 2nd Add
ADDITIONAL INFORMATION
This stunning home has so much to offer! On main level you will find the lovely kitchen which features gorgeous cabinets, stainless steel appliances, gorgeous bay window overlooking the front yard and an instant hot water dispenser which comes in handy when you are in a rush to make dinner! Off the kitchen is the dining area with vaulted ceilings along with the amazing living room with a gorgeous stone surround gas fireplace, off the back of the home is the stunning 3 season porch with gorgeous knotty pine wood and big, beautiful windows. The main floor also features the large owner’s suite with a 3/4 bathroom you will fall in love with, the bath has in floor heat, dual vanities, tile flooring and a large walk-in tile shower plus the walk-in closet. Main floor 1/2 bathroom and a large laundry room with folding area and built in ironing board. Upstairs there are two lovely bedrooms along with a full bathroom. In the lower level you will find the beautiful large family room with a gas fireplace, fourth bedroom, a large workshop plus a ¾ bathroom. Go around the back of the home and you will see the lovely deck overlooking this beautiful lot with big mature trees. More features of this amazing home are an inground sprinkler system, central vacuum, tons of built in storage in the garage, concrete driveway, 6 panel doors throughout the home.
- Type:
- Townhouse
- Sq.Ft.:
- 2,073
- Status:
- Active
- Beds:
- 3
- Year built:
- 1990
- Baths:
- 3.00
- MLS#:
- 6619823
- Subdivision:
- Glen Edin Of Edinburgh
ADDITIONAL INFORMATION
An 18-hole round for a foursome + 30 range tokens for the new owner included! And a BRAND NEW ROOF about to be installed! This end unit town home is situated on the 7th hole of Edinburgh USA Golf Course, a gorgeous 18-hole course in the heart of Brooklyn Park. Home features a spacious kitchen with updated appliances and countertops, tile floors, a center island, and great counter space. The 3-season porch looks over the golf course and the lovely stamped concrete patio! The upper level features 2 bedrooms--including a large primary bedroom with a walk-in closet, a bathroom with a jetted 2-person tub and dual vanity sinks. The lower level features a 3rd bedroom and bathroom, as well as a large family room with a wet bar with doors to the patio. A huge unfinished basement with lots of shelving means you'll never be without storage space! The HOA ensures carefree living by overseeing essential amenities and maintenance, allowing you to enjoy a worry-free lifestyle.
Andrea D. Conner, License # 40471694,Xome Inc., License 40368414, [email protected], 844-400-XOME (9663), 750 State Highway 121 Bypass, Suite 100, Lewisville, TX 75067

Listings courtesy of Northstar MLS as distributed by MLS GRID. Based on information submitted to the MLS GRID as of {{last updated}}. All data is obtained from various sources and may not have been verified by broker or MLS GRID. Supplied Open House Information is subject to change without notice. All information should be independently reviewed and verified for accuracy. Properties may or may not be listed by the office/agent presenting the information. Properties displayed may be listed or sold by various participants in the MLS. Xome Inc. is not a Multiple Listing Service (MLS), nor does it offer MLS access. This website is a service of Xome Inc., a broker Participant of the Regional Multiple Listing Service of Minnesota, Inc. Information Deemed Reliable But Not Guaranteed. Open House information is subject to change without notice. Copyright 2024, Regional Multiple Listing Service of Minnesota, Inc. All rights reserved
