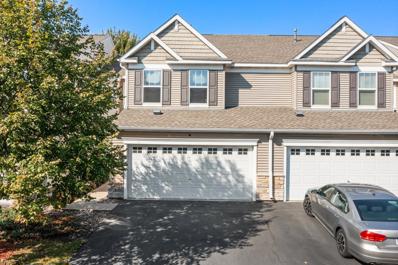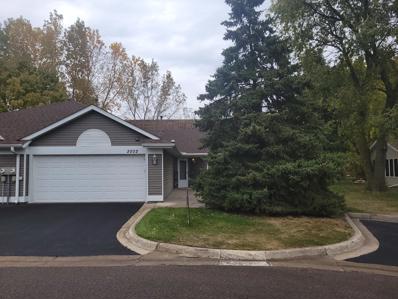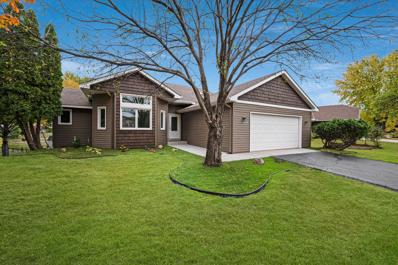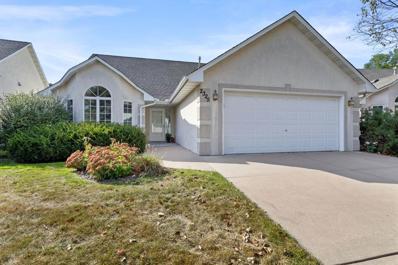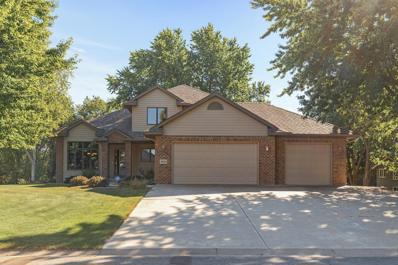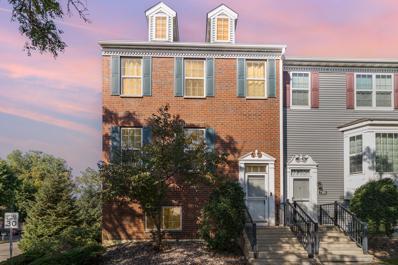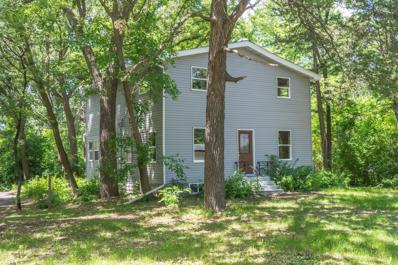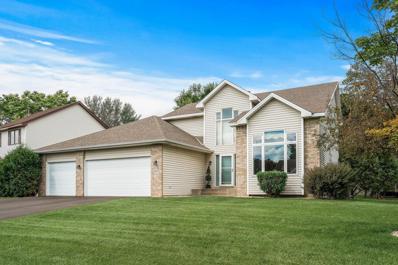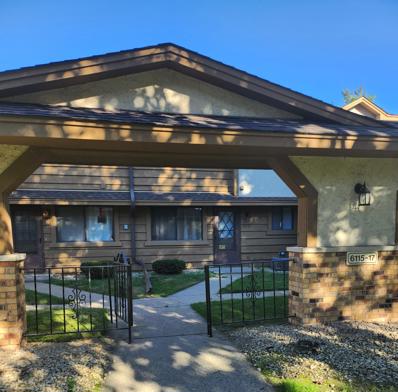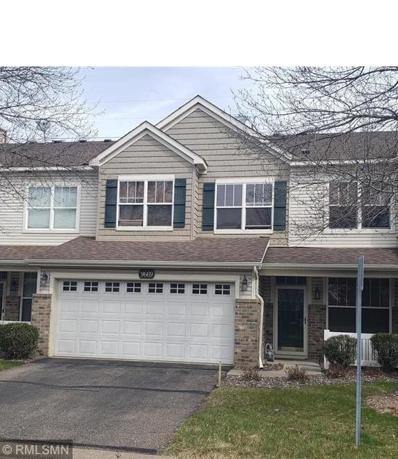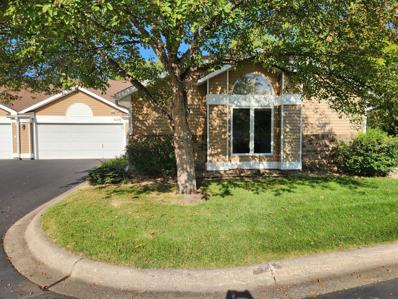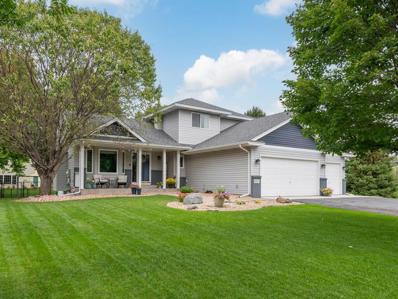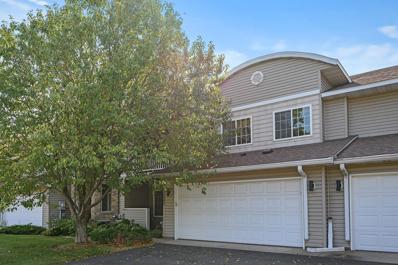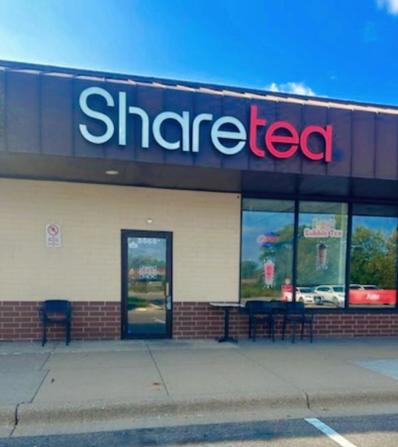Minneapolis MN Homes for Rent
- Type:
- Townhouse
- Sq.Ft.:
- 1,758
- Status:
- Active
- Beds:
- 3
- Lot size:
- 0.05 Acres
- Year built:
- 2009
- Baths:
- 3.00
- MLS#:
- 6579283
- Subdivision:
- Village Creek 3rd Add
ADDITIONAL INFORMATION
Welcome to 7324 Unity Lane North in Brooklyn Park, a modern three bedroom, three bathroom townhome that combines comfort, space, and style. The main level features an open floor plan with high ceilings and plenty of windows that allow natural light to fill the space. The spacious living room flows seamlessly into the dining area and galley kitchen which is equipped with stainless steel appliances and ample counter space, making it perfect for entertaining and everyday living. Step right outside the dining room onto a cement patio, ideal for outdoor dining and relaxation. Additional features include a large attached two-car garage, providing plenty of storage and room for vehicles, along with a convenient mudroom entryway. Upstairs, you'll find all three spacious bedrooms, including the expansive primary suite with dual doors, a walk-in closet and a private full bathroom for added seclusion and convenience. The upper level also features a second full bathroom and laundry area for maximum functionality. This home is ideally located near Zanewood Park, with a walking trail along Shingle Creek right outside your back door, perfect for enjoying nature and outdoor activities . You'll also be just minutes from a variety of restaurants, Brooklyn Middle School and entertainment spots like Bowlero . With modern amenities, a thoughtfully designed layout, and a prime location, this townhome is a must - see !
- Type:
- Townhouse
- Sq.Ft.:
- 1,360
- Status:
- Active
- Beds:
- 2
- Year built:
- 1989
- Baths:
- 2.00
- MLS#:
- 6620326
- Subdivision:
- Glenhaven Of Edinburgh
ADDITIONAL INFORMATION
Senior 55+,Easy living in this 2 bed 2 bath TH. Large rooms. Great location and open floor plan will provide you with ample space to live comfortably in this desirable Glenhaven townhome. Twin Home. Being a Twinhome there is only 1 common wall - most are quad homes with 2
- Type:
- Single Family
- Sq.Ft.:
- 2,000
- Status:
- Active
- Beds:
- 4
- Lot size:
- 0.4 Acres
- Year built:
- 1991
- Baths:
- 2.00
- MLS#:
- 6618617
- Subdivision:
- The Ponds Of Edinburgh 2nd Add
ADDITIONAL INFORMATION
Top to bottom renovation! Large lot on a beautiful pond abundant with wildlife. Updates include all new flooring, plumbing and electrical fixtures, kitchen cabinets, quartz counters, stainless steel appliances, paint, new concrete apron and sidewalk, freshly sealed asphalt driveway, landscaping and much more! If you're looking for a turnkey home to purchase, this is the one for you. Fantastic location near major highways, schools, walking paths, sports complexes, food and retail.
- Type:
- Townhouse
- Sq.Ft.:
- 2,368
- Status:
- Active
- Beds:
- 4
- Lot size:
- 0.03 Acres
- Year built:
- 2015
- Baths:
- 4.00
- MLS#:
- 6618268
- Subdivision:
- Wickford Village 7th Add
ADDITIONAL INFORMATION
Welcome to this charming & well maintained townhome nestled in a lovely community with beautiful tree-lined streets, park & pavilion w/walkways. Open Concept Designed home that allows seamless flow from Living Room w/Gas Fireplace, thru Dining Area to great Center Island Kitchen complete with an abundance cabinetry, granite countertops, Stainless steel appliances & Family Rm that opens to a Deck! Plus convenient Powder Rm. Upper level boasts spacious Owner's Suite w/luxury Spa-like bath w/separate tub & shower & walk-in closet. Two additional Bedrooms another Full Bath. Lower level offers a 4th bedroom, en suite, with a 3/4 Bath, which could also serve as a second Family Room, and convenient laundry facilities. Additionally there is an attached two car insulated garage. This great community offers amenities- dog park, a large park w/basketball court, & Pavilion w/picnic area & benches. Bike to Elm Creek Park Res.! Close to Target headquarters! Quick access to MN-610, shopping and more!
- Type:
- Single Family-Detached
- Sq.Ft.:
- 1,860
- Status:
- Active
- Beds:
- 2
- Lot size:
- 0.17 Acres
- Year built:
- 1995
- Baths:
- 2.00
- MLS#:
- 6617488
- Subdivision:
- Isles Of Wight
ADDITIONAL INFORMATION
Recently Refreshed!!!! Lovely One level DETACHED townhome in Isles of Wight neighborhood. Stainless steel appliances & granite in large sunny eat in kitchen, 2 fireplaces, 4 season porch/bonus room, main bedroom is king sized and spare bedroom is a great size as well. You will not be disappointed! XL space and ample storage including staircase in garage for storage above. Enjoy summers on your patio overlooking the golf course and green area. Move in and relax!
- Type:
- Single Family
- Sq.Ft.:
- 2,036
- Status:
- Active
- Beds:
- 3
- Lot size:
- 0.36 Acres
- Year built:
- 1978
- Baths:
- 2.00
- MLS#:
- 6579023
- Subdivision:
- Parkland Woods
ADDITIONAL INFORMATION
Step into this two-owner home featuring brand new carpet and neutral paint throughout waiting for your personal touch. The heart of the home is the updated kitchen, complete with stainless steel appliances, granite countertops, a tile backsplash, and ample counter space. Enjoy meals at the breakfast bar or the adjacent informal dining room, which leads into a bright and welcoming 4-season porch. A spacious, fully fenced backyard perfect for outdoor entertaining or relaxing in privacy. The lower level offers a comfortable living space with a gas fireplace, large bedroom and a versatile flex room, ideal for a home office or informal bedroom space. Recent updates include a newer A/C and water heater for added peace of mind. Conveniently located near shopping, restaurants and major road ways for commuting. As well as the scenic Shingle Creek trails to enjoy the outdoors!
- Type:
- Single Family
- Sq.Ft.:
- 4,096
- Status:
- Active
- Beds:
- 6
- Lot size:
- 0.33 Acres
- Year built:
- 2003
- Baths:
- 4.00
- MLS#:
- 6614892
- Subdivision:
- Trails Edge Estate
ADDITIONAL INFORMATION
Welcome to your dream home in the heart of Brooklyn Park! This stunning 6-bedroom, 4-bathroom property combines space, style, and comfort in every corner. As you step inside, you’ll be greeted by natural light streaming through large windows, accentuating the open floor plan. The expansive living room, complete with a cozy fireplace, invites you to relax. The kitchen is a chef's dream with modern appliances, ample cabinets, a center island, and a breakfast nook. Step outside to a spacious deck perfect for al fresco dining, overlooking a serene backyard with mature trees. The main level offers a luxurious primary bedroom with a full en-suite bath, complete with a walk-in closet, double sink, soaking tub, and separate shower. The lower level boasts a family room with a fireplace and wet bar, ideal for gatherings. Brand new water heater! Located minutes from Northern Trail Park, restaurants, and shopping, with easy access to I-94, this home offers convenience, privacy, and endless possibilities for expansion.
- Type:
- Townhouse
- Sq.Ft.:
- 2,435
- Status:
- Active
- Beds:
- 3
- Lot size:
- 0.03 Acres
- Year built:
- 2020
- Baths:
- 3.00
- MLS#:
- 6615882
- Subdivision:
- Oak Village
ADDITIONAL INFORMATION
Incredible 3 Bedroom home with 2.5 baths and upstairs laundry, as well as a fourth room in the lower level. Main floor open concept design includes modern kitchen with stainless steel appliances, gas range, with large living room and a dining room. The lower level has a bonus room that is perfect for a home office, workout room and more. Maple Cabinets, Granite counter Tops, Vented Microwave Hood, Smart Home Package, Whole House Humidifier, Hardwood Flooring, Private Dog Park and more. Close to every amenity you can think of: Elementary school, LA fitness, and restaurants, shopping, groceries. Close to highway 610.
- Type:
- Other
- Sq.Ft.:
- 1,960
- Status:
- Active
- Beds:
- 4
- Lot size:
- 0.26 Acres
- Year built:
- 2005
- Baths:
- 2.00
- MLS#:
- 6610753
- Subdivision:
- Sunrise Terrace 3rd Add
ADDITIONAL INFORMATION
This bright and airy two-level twin home is ideally located on a quiet cul-de-sac, featuring a generous backyard. The main level boasts a welcoming open floor plan that includes a roomy family room and dining area. With two bedrooms and a full bath on each level, this home offers a total of four bedrooms and two bathrooms. Well-maintained and in excellent condition, it's perfectly situated near all the essentials and ready for you to move in!
- Type:
- Single Family
- Sq.Ft.:
- 2,124
- Status:
- Active
- Beds:
- 4
- Year built:
- 2019
- Baths:
- 3.00
- MLS#:
- 6613056
- Subdivision:
- Amesbury Place 3rd Add
ADDITIONAL INFORMATION
Quick close possible. Move in Ready. Built in remote work station. Tandem 3 stall garage. Location, Location, Location. Single family living with low HOA for lawn and snow removal. Open upstairs floor plan which boasts with natural sunlight. Lower level has a 2nd entrance rough in for 2nd kitchen if preferred. Rough in for stackable washer dryer in lower level also.
- Type:
- Townhouse
- Sq.Ft.:
- 1,492
- Status:
- Active
- Beds:
- 2
- Lot size:
- 0.03 Acres
- Year built:
- 1984
- Baths:
- 2.00
- MLS#:
- 6555619
- Subdivision:
- Parkwood Terrace 4th Add
ADDITIONAL INFORMATION
3-LEVEL FLOOR PLAN. NEW CARPET THRU-OUT EXCEPT 2ND BR. HUGE MASTER BR WITH BIG WALK-IN CLOSET, WALK-THRU BATH & PRIVATE VANITY. NEW OVEN & BUILT-IN MICROWAVE. 2 CAR GARAGE. LOTS OF YARD. GREAT LOCATION.
- Type:
- Single Family-Detached
- Sq.Ft.:
- 1,802
- Status:
- Active
- Beds:
- 3
- Lot size:
- 0.05 Acres
- Year built:
- 2003
- Baths:
- 3.00
- MLS#:
- 6608173
- Subdivision:
- Cottages On The Green
ADDITIONAL INFORMATION
Welcome to this charming, detached townhome featuring a spacious open concept main level with 9-foot ceilings, and engineered hardwood flooring throughout. The kitchen boasts newer GE slate appliances, updated countertops, and a brick backsplash. You’ll love relaxing in the living room with the cozy ambiance provided by the gas fireplace. The main level also includes a convenient half bathroom, walk-in pantry, plenty of storage space, and tiled entryways. Upstairs, you’ll find three generously sized bedrooms. The primary suite includes a private full bathroom and two closets (one walk-in and one standard), and the second bedroom includes a large walk-in closet as well. The oversized third bedroom is currently being used as a family room. A secondary full bathroom, laundry area, and cozy seating nook complete the upper level. Peek inside the mechanical closet and find stairs to an unexpectedly large crawl space, perfect for additional storage or a storm safety area. The garage also includes raised storage on all four walls. Outside, you’ll enjoy the beautiful wrap-around porch, serene courtyard, and ample guest parking. Located in a peaceful, well-maintained neighborhood, close to many amenities, and the HOA handles lawn care and snow removal. Professionally deep cleaned and completely move-in ready for the next owner!
- Type:
- Townhouse
- Sq.Ft.:
- 2,247
- Status:
- Active
- Beds:
- 4
- Lot size:
- 0.07 Acres
- Year built:
- 2005
- Baths:
- 4.00
- MLS#:
- 6601205
- Subdivision:
- Town Gardens 2nd Add
ADDITIONAL INFORMATION
Welcome to a stunning end unit townhome at 7301 Zane Avenue N Brooklyn Park MN This end unit has a considerable amount of space at 2500 + Sq feet that includes 4 large bedrooms and bathrooms. Each bedroom and bathroom provides an exceptional amount of privacy and comfort. The unit has the elegance of hardwood floors throughout and it has newer stainless steel appliances. With a spacious kitchen that can meet anyones cooking needs. the two car garage is a great place for vehicles and storage needs. The reasonable HOA fee provides peace of mind and ensures a worry free lifestyle. This home would be yours, so do not miss out on this opportunity before its gone! Call your agent to schedule a showing time!
- Type:
- Single Family
- Sq.Ft.:
- 1,972
- Status:
- Active
- Beds:
- 3
- Lot size:
- 0.9 Acres
- Year built:
- 1920
- Baths:
- 2.00
- MLS#:
- 6612605
ADDITIONAL INFORMATION
Come and discover your own private oasis in Brooklyn Park! This home sits on nearly an acre and includes two developable parcels, offering great potential for future expansion. Everything has been updated-new roof, asphalt driveway, carpets, flooring, windows, siding, and water heater, along with beautifully renovated bathrooms. The master bedroom features a walk-in closet, The property also boasts a total of four garage spaces: a three-car garage with potential for a man/woman cave on the upper level, a stand-alone one-car garage, and a small shed behind the house, Enjoy the perfect blend of modern amenities and ample outdoor space in a serene, private setting.
- Type:
- Single Family
- Sq.Ft.:
- 2,195
- Status:
- Active
- Beds:
- 3
- Year built:
- 1998
- Baths:
- 3.00
- MLS#:
- 6569878
- Subdivision:
- Stratford Crossing 4th
ADDITIONAL INFORMATION
Welcome to your dream home! This well maintained 3-bedroom residence, cared for by its original owner, offers a perfect blend of comfort, style, and location. Nestled in the sought-after community of Stratford Crossing, this property is just steps away from Rainbow Park & biking/walking trails, making it an ideal haven for active families. Have peace of mind with all the recent updates including, New Asphalt Driveway (2024), Furnace, AC, April Air Humidifier, Water heater, Water softener (2022), Washer & Dryer (2019)! Impressive entrance with soaring vaulted ceilings and expansive windows fills up this home with natural light & an open feel. The spacious primary ensuite features dual closets and a spa like bathroom. Appreciate the opportunity to expand your home and finish off your spacious look out lower level down the road! You’ll also enjoy your maintenance free deck, convenient proximity to schools, retail, dining, and recreational facilities plus easy access to the Twin Cities.
- Type:
- Low-Rise
- Sq.Ft.:
- 955
- Status:
- Active
- Beds:
- 1
- Year built:
- 2005
- Baths:
- 1.00
- MLS#:
- 6609457
ADDITIONAL INFORMATION
Welcome to Summercrest, one of the best Senior Living communities in the Twin Cities! Spacious 1 bed 1 bath condo featuring an open floor plan with plenty of natural lighting and a covered porch/patio. In-unit laundry room with washer & dryer and plenty of storage space. Well maintained 55+ building with great amenities, including a main floor Community Room with fireplace, kitchen, billiard room, deck and grill. Library/Craft Room on the 2nd floor and Guest Suite & Fitness Center on the 3rd floor. Underground heated parking with car wash, storage and woodshop. Enjoy condo living at its best, next to Edinburgh USA Golf Course and Shingle Creek Regional Park Trails, and minutes from restaurants, shopping and freeway access to 610, 252 & 169.
- Type:
- Townhouse
- Sq.Ft.:
- 935
- Status:
- Active
- Beds:
- 2
- Year built:
- 1985
- Baths:
- 2.00
- MLS#:
- 6609309
ADDITIONAL INFORMATION
Move-in ready townhome, new paint, new flooring, new hardware and lighting. This 2-bedroom 2 bath home. Come see today!
- Type:
- Townhouse
- Sq.Ft.:
- 1,681
- Status:
- Active
- Beds:
- 3
- Lot size:
- 0.47 Acres
- Year built:
- 2004
- Baths:
- 3.00
- MLS#:
- 6608743
- Subdivision:
- Cic 1139 Pinebrook Commons Condo
ADDITIONAL INFORMATION
This Three Bed, Three Bath Updated Town Home has a Great Floor Plan and an Amazing Location. Close to Everything! Main Floor 1/2 Bath, Pantry, and Great Storage Options plus Large Living and Dining Area are made for Friends and Family! Three Bedrooms on One level include main bedroom with Vaulted Ceilings, Ceiling Fan, AND Private Bath with Separate Tub/Shower, Dual Vanity, and Walk-in Closet PLUS the Two additional Bedrooms have Great Natural Light. A Second Full Bathroom, Laundry and Much, PLUS LOFT up make this one Nice Floor Plan! The 26' Deep Garage Offers Great Parking and Storage Options plus Private Association Maintained Driveway and MORE make for Enjoyable and Easy Living!! The information is accurate but not guarantee buyers and buyer's agent should verify
- Type:
- Townhouse
- Sq.Ft.:
- 1,687
- Status:
- Active
- Beds:
- 3
- Lot size:
- 0.04 Acres
- Year built:
- 2019
- Baths:
- 3.00
- MLS#:
- 6581364
- Subdivision:
- Oak Village
ADDITIONAL INFORMATION
Welcome to your new home! This townhouse features 3 bedrooms, with 2 offering large en suite full bathrooms and spacious walk-in closets. The main level's open-concept design includes a spacious kitchen with a granite island and stainless steel appliances, along with a convenient half bathroom. Enjoy outdoor living on the large balcony. The upper level has a laundry area with a washer and dryer for added convenience. The third bedroom on the lower level is versatile and can be used as a flex room or office. Located just minutes from highways 610 and 169, you'll have quick access to shopping, dining, and entertainment. Plus, residents can enjoy an exclusive on-property dog park and nearby gyms. Don't miss out—schedule your private showing today!
- Type:
- Townhouse
- Sq.Ft.:
- 1,322
- Status:
- Active
- Beds:
- 2
- Lot size:
- 0.06 Acres
- Year built:
- 1983
- Baths:
- 2.00
- MLS#:
- 6607638
- Subdivision:
- South Brooke Terrace
ADDITIONAL INFORMATION
Charming corner-unit townhome with great natural lighting and a well-designed layout. This 2-bedroom, 2-bathroom home features a spacious master bedroom with a walk-in closet, attached bathroom, and additional vanity. Enjoy seamless living across two levels, including a cozy lower level with a white brick fireplace and walkout to the lower-level patio. The upper-level deck faces north, perfect for enjoying sunset views. The oversized 2-car garage includes bright LED honeycomb lighting and shelving for extra storage. Great location with quick access to Hwy 169 and I-94. This property is a must see!
- Type:
- Townhouse
- Sq.Ft.:
- 1,360
- Status:
- Active
- Beds:
- 2
- Lot size:
- 0.09 Acres
- Year built:
- 1990
- Baths:
- 2.00
- MLS#:
- 6607088
- Subdivision:
- Glenhaven Of Edinburgh
ADDITIONAL INFORMATION
Check out this beautiful open floor plan with lots of room to entertain and room to relax in any room including a beautiful sun porch with a perfect setting to enjoy a cup of coffee and a good book. Newer hardwood floors and freshly remodeled bathroom. This place won't last long!
- Type:
- Single Family
- Sq.Ft.:
- 2,369
- Status:
- Active
- Beds:
- 5
- Lot size:
- 0.23 Acres
- Year built:
- 2000
- Baths:
- 4.00
- MLS#:
- 6603399
- Subdivision:
- Deerhaven Estates
ADDITIONAL INFORMATION
Welcome home to this beautiful 5 bed, 2 bath modified 2-Story home. From the first look, you will be impressed with the curb appeal. Walk in your vaulted living room with gas fireplace. Open kitchen/dining room which also walks out to your deck and fenced-in backyard. Upstairs is 3 bedrooms, including a primary suite with private bath and walk-in closet, plus a finished lower level for hanging out to enjoy the game. Take a look today!
- Type:
- Townhouse
- Sq.Ft.:
- 1,546
- Status:
- Active
- Beds:
- 3
- Lot size:
- 0.03 Acres
- Year built:
- 2004
- Baths:
- 3.00
- MLS#:
- 6602191
- Subdivision:
- Oakwood At Oxbow Commons
ADDITIONAL INFORMATION
Maintenance-Free Living in a Spacious 3 Bedroom, 3 Bathroom Townhouse. Step into this well-maintained townhouse, boasting brand new carpet and fresh paint throughout. The open-concept living and dining areas offer a versatile layout perfect for entertaining. The walk-through galley kitchen features ample counter space, cabinetry, and a convenient breakfast bar. Upstairs, you'll find all three bedrooms, including a generously sized primary suite with a walk-in closet, whirlpool tub, separate shower, and private balcony. Enjoy the convenience of an upper-level laundry room located close to the bedrooms. Unwind on warm evenings on your spacious front patio or private balcony. The home also includes an insulated, attached double garage and is situated in a prime location with easy access to freeways, shopping, walking trails, healthcare and fine dining. Schedule your showing today!
- Type:
- Townhouse
- Sq.Ft.:
- 1,295
- Status:
- Active
- Beds:
- 3
- Lot size:
- 0.05 Acres
- Year built:
- 1980
- Baths:
- 2.00
- MLS#:
- 6600094
- Subdivision:
- Sunrise Estates
ADDITIONAL INFORMATION
Great 3 bed and 2 full baths end unit townhome with view of the pond. Huge Primary bedroom with walk in closet. New AC unit and New Furnace unit great location with walking trails.
- Type:
- Other
- Sq.Ft.:
- 1,120
- Status:
- Active
- Beds:
- n/a
- Lot size:
- 4.5 Acres
- Year built:
- 1996
- Baths:
- MLS#:
- 6594528
ADDITIONAL INFORMATION
Andrea D. Conner, License # 40471694,Xome Inc., License 40368414, [email protected], 844-400-XOME (9663), 750 State Highway 121 Bypass, Suite 100, Lewisville, TX 75067

Listings courtesy of Northstar MLS as distributed by MLS GRID. Based on information submitted to the MLS GRID as of {{last updated}}. All data is obtained from various sources and may not have been verified by broker or MLS GRID. Supplied Open House Information is subject to change without notice. All information should be independently reviewed and verified for accuracy. Properties may or may not be listed by the office/agent presenting the information. Properties displayed may be listed or sold by various participants in the MLS. Xome Inc. is not a Multiple Listing Service (MLS), nor does it offer MLS access. This website is a service of Xome Inc., a broker Participant of the Regional Multiple Listing Service of Minnesota, Inc. Information Deemed Reliable But Not Guaranteed. Open House information is subject to change without notice. Copyright 2024, Regional Multiple Listing Service of Minnesota, Inc. All rights reserved
Minneapolis Real Estate
The median home value in Minneapolis, MN is $314,700. This is lower than the county median home value of $342,800. The national median home value is $338,100. The average price of homes sold in Minneapolis, MN is $314,700. Approximately 67.96% of Minneapolis homes are owned, compared to 29.67% rented, while 2.37% are vacant. Minneapolis real estate listings include condos, townhomes, and single family homes for sale. Commercial properties are also available. If you see a property you’re interested in, contact a Minneapolis real estate agent to arrange a tour today!
Minneapolis, Minnesota 55443 has a population of 85,247. Minneapolis 55443 is less family-centric than the surrounding county with 33.15% of the households containing married families with children. The county average for households married with children is 33.3%.
The median household income in Minneapolis, Minnesota 55443 is $76,620. The median household income for the surrounding county is $85,438 compared to the national median of $69,021. The median age of people living in Minneapolis 55443 is 34.9 years.
Minneapolis Weather
The average high temperature in July is 83.1 degrees, with an average low temperature in January of 5.2 degrees. The average rainfall is approximately 32 inches per year, with 54.6 inches of snow per year.
