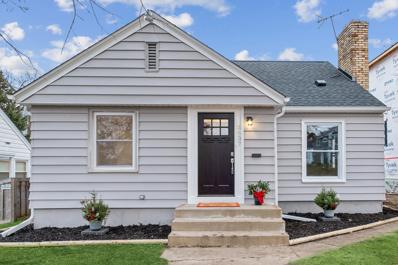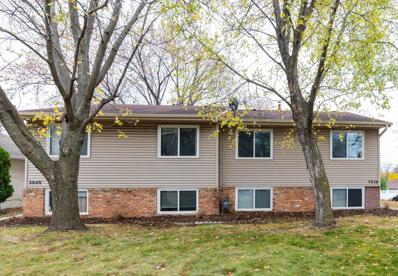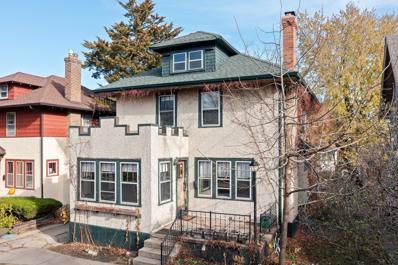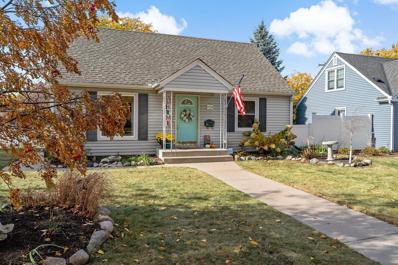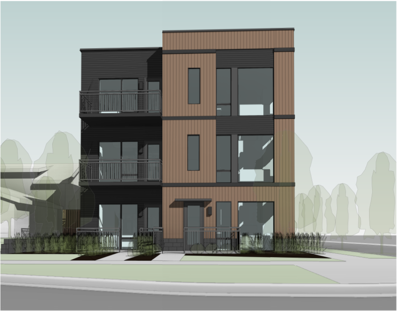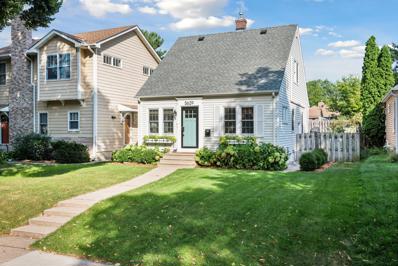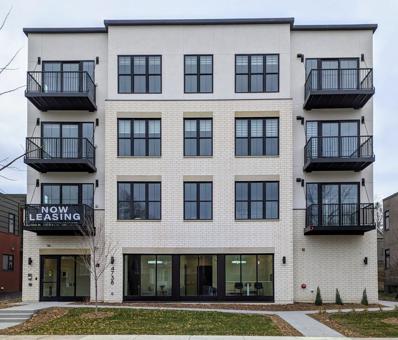Minneapolis MN Homes for Rent
The median home value in Minneapolis, MN is $294,200.
This is
lower than
the county median home value of $342,800.
The national median home value is $338,100.
The average price of homes sold in Minneapolis, MN is $294,200.
Approximately 45.07% of Minneapolis homes are owned,
compared to 48.7% rented, while
6.23% are vacant.
Listings include condos, townhomes, and single family homes for sale in Minneapolis, MN.
Commercial properties are also available.
If you see a property you’re interested in, contact a Minneapolis real estate agent to arrange a tour today!
- Type:
- Single Family
- Sq.Ft.:
- 1,246
- Status:
- NEW LISTING
- Beds:
- 3
- Lot size:
- 0.12 Acres
- Year built:
- 1919
- Baths:
- 2.00
- MLS#:
- 6646956
- Subdivision:
- Woodhurst Add
ADDITIONAL INFORMATION
Charming one 1/2 story in the fabulous Minnehaha Creek area! Beautifully refinished hardwood floors! Stunning millwork throughout. Enclosed front porch with tons of windows. New carpet and freshly painted inside and out. Gain instant equity by finishing the lower level. Fenced in backyard with large deck and access to the 2 car garage. Close to walking trails, biking paths, shopping, & restaurants in SW MPLS & downtown. A must see!
- Type:
- Single Family
- Sq.Ft.:
- 1,475
- Status:
- NEW LISTING
- Beds:
- 3
- Lot size:
- 0.12 Acres
- Year built:
- 1946
- Baths:
- 1.00
- MLS#:
- 6645698
- Subdivision:
- Nicollet Ave Park
ADDITIONAL INFORMATION
Visit this 3 bedroom 1 bath gem, needs a bit of TLC and its a great opportunity to make your own. The spacious layout provides room to spread out, and the windows throughout allow for plenty of natural light, making the home feel bright and inviting. The fenced backyard offers privacy and outdoor space for relaxation or entertaining.
- Type:
- Duplex
- Sq.Ft.:
- 5,052
- Status:
- NEW LISTING
- Beds:
- n/a
- Year built:
- 1925
- Baths:
- MLS#:
- 6639584
- Subdivision:
- Lyndale Heights Add
ADDITIONAL INFORMATION
Stunning and well kept Craftsman-era duplex available for the first time in over 35 years. Pride of ownership shines in this period correct beauty- hardwood floors, stunning millwork, pristine original dining room built-ins, and countless other details expected in a 19020's duplex. Recent updates include brand new roof, gutters, rebuilt front stoop, and updated mechanicals. Amazing location within walking distance to Minnehaha Creek, Lake Harriet, restaurants, groceries and more. This is the one you've been waiting - it's the perfect option to owner occupy or a superb duplex to add to your portfolio as an investor.
- Type:
- Single Family
- Sq.Ft.:
- 3,646
- Status:
- NEW LISTING
- Beds:
- 4
- Lot size:
- 0.17 Acres
- Year built:
- 1959
- Baths:
- 4.00
- MLS#:
- 6622926
ADDITIONAL INFORMATION
Welcome to 500 W Minnehaha Parkway, a beautifully updated two-story home in Tangletown nestled along the serene Minnehaha Creek featuring 4 bedrooms and 4 baths. This exceptional property offers a perfect blend of modern comfort, elegant design, and breathtaking natural beauty, all within easy reach of the walking and biking trails that run alongside the creek. Upon entering, you’ll be captivated by the open and airy design of the home, highlighted by a gourmet chef's kitchen with high-end appliances, custom cabinetry, and sleek countertops, making it a dream for culinary enthusiasts. Adjacent to the dining room is a three-season screened-in porch, a tranquil space to unwind while enjoying the views of the creek and the surrounding landscape. The main floor also features a nod to mid-century design with a sunken living room, offering a unique space that adds both character and warmth to the home. There is a large main floor bedroom and a full bath perfect for guests or the ultimate home office. The upper owner's suite is a true sanctuary, featuring a renovated, expansive bedroom with a luxurious bathroom suite and a spacious walk-in closet designed for ultimate comfort and organization. Step outside onto the private deck to take in the views of the creek and the nearby trails. The second floor also includes two additional bedrooms, a full bath and the convenience of upper laundry. Throughout the entire first and second floors of the home, in-floor heating ensures warmth and comfort, a thoughtful touch that adds to the home’s appeal during the colder months. The finished basement features a large, open family room—perfect for movie nights or casual entertaining—along with a half bath and ample storage space. An attached two-car garage completes the home, providing convenience and extra storage space. Located in one of the most desirable areas of Minneapolis, this home offers a unique opportunity to enjoy a peaceful, natural setting while remaining close to the city’s amenities.
- Type:
- Single Family
- Sq.Ft.:
- 1,820
- Status:
- Active
- Beds:
- 3
- Lot size:
- 0.12 Acres
- Year built:
- 1904
- Baths:
- 2.00
- MLS#:
- 6643442
- Subdivision:
- Pleasant Park Add
ADDITIONAL INFORMATION
One-of-a-kind 1904 bungalow! Rebuilt with vaulted ceilings, skylights, and a massive upper level deck looking out over Pillsbury Avenue. Three large bedrooms, including main level primary, native front lawn and rear garden, paver patio, and more. Walk to countless restaurants, coffee shops, pubs, and Lake Harriet. Don't miss this! Property has been pre-inspected.
- Type:
- Single Family
- Sq.Ft.:
- 1,238
- Status:
- Active
- Beds:
- 2
- Lot size:
- 0.12 Acres
- Year built:
- 1949
- Baths:
- 1.00
- MLS#:
- 6643878
ADDITIONAL INFORMATION
Charming One-Story Bungalow in high-demand Kenny neighborhood, main level features two bedrooms, full bath, LR/DR, updated kitchen w/ white cabinets/granite countertops/subway tile backsplash/SS appliances, forced-air heat/central A/C, newer roof, PLUS spacious LL family room, office/flex room, flat backyard perfect for entertaining, one-car garage, storage shed, close to shops, dining and lakes, a must see!
- Type:
- Land
- Sq.Ft.:
- n/a
- Status:
- Active
- Beds:
- n/a
- Lot size:
- 0.36 Acres
- Baths:
- MLS#:
- 6642079
- Subdivision:
- Rgt Fifth Div Remington Park
ADDITIONAL INFORMATION
Rare 0.36-acre building site offering stunning west-facing sunset views over Lake Harriet. This 101’ wide lot provides a unique opportunity to create your dream home in a prime location. Access is conveniently located off Humboldt Avenue at the rear of the property, providing an uncommon and private entrance. With prior structures removed (though original foundations remain), the lot is primed for redevelopment. Soil tests and a property survey are available under supplements. Open to all builders—don't miss this incredible chance to build new on one of the most sought-after properties in the area.
- Type:
- Single Family
- Sq.Ft.:
- 2,471
- Status:
- Active
- Beds:
- 4
- Lot size:
- 0.11 Acres
- Year built:
- 1924
- Baths:
- 4.00
- MLS#:
- 6635802
- Subdivision:
- Lyndale Heights Add
ADDITIONAL INFORMATION
Welcome to this beautifully remodeled home in the coveted Lynhurst neighborhood of south Minneapolis. From the moment you enter, you're welcomed by a light-filled, open floor plan featuring a cozy living room highlighted by a charming fireplace and a sleek Updated kitchen. Just off of the main living space is your home office, as well as a specious main level laundry room. Up the stairs you will find 4 bedrooms, one of which is your spacious owners suite with your own ensuite bathroom. The basement has been completely finished to include your own in home movie theatre as well as an additional bonus room, which could be used as a rec room or 5th non conforming bedroom. Brand new Boiler recently installed! Schedule your viewing today!
- Type:
- Single Family
- Sq.Ft.:
- 2,023
- Status:
- Active
- Beds:
- 2
- Lot size:
- 0.12 Acres
- Year built:
- 1949
- Baths:
- 1.00
- MLS#:
- 6634547
- Subdivision:
- Kavlis Lynnhurst Plateau To Richfield
ADDITIONAL INFORMATION
Great house in a quiet neighborhood. This house is completely remodeled. Brand new 22 X 22 garage and sidewalk. New exterior doors, windows, roof, gutters, kitchen, bathroom, stainless appliances, quartz countertops, carpet, refinished hardwood floors, light fixtures, and light switches/outlets. Nothing to do but unpack and move in! Quick close possible, be in your new home before Christmas!
- Type:
- Duplex
- Sq.Ft.:
- 3,152
- Status:
- Active
- Beds:
- n/a
- Year built:
- 1926
- Baths:
- MLS#:
- 6634173
- Subdivision:
- Auditors Sub 190
ADDITIONAL INFORMATION
This exceptional, craftsman-era up/down duplex is conveniently located in the ever popular Lynnhurst neighborhood. The spacious, light-filled units boast natural woodwork, original built-ins, hardwood floors, and brick-front fireplaces. NEW architectural shingle roof and a freshly painted exterior in 2024. The main floor unit has three bedrooms and offers forced air/central air, while the upper unit has two bedrooms plus a den/home office with boiler/radiator heat. Both units have separate utilities. Bathrooms are unusual in that they offer a shower separate from the original bathtub. Wonderful south Minneapolis location with several popular restaurants and a coffee shop just outside the backdoor. Schedule your tour today!
$1,399,000
4621 Fremont Avenue S Minneapolis, MN 55419
- Type:
- Single Family
- Sq.Ft.:
- 4,651
- Status:
- Active
- Beds:
- 5
- Lot size:
- 0.37 Acres
- Year built:
- 1893
- Baths:
- 4.00
- MLS#:
- 6633884
- Subdivision:
- Rgt Fifth Div Remington Park
ADDITIONAL INFORMATION
Timeless Tudor located in the heart of Lynnhurst on coveted Fremont Ave. Built in 1893, discover a tasteful blend of old-world charm and modern living. A three-story addition includes a main floor family room adjoined by a large eat-in kitchen with soapstone countertops and picturesque kitchen window overlooking triple lot (120 x 134) private green space . Formal dining and living spaces on the main floor, and bedroom off the kitchen that can be used as an office. The second floor boasts 4 bedrooms with a primary suite with oversized walk-in closets. Tastefully preserved art-deco tile bath service the other 3 bedrooms, with two bedrooms having access to an oversized deck overlooking the beautifully landscaped backyard. Lower level offers large amusement room, and rough ins for an additional bathroom. The detached third stall is partial remains of an original barn, a nod to the first block ever established in Lynnhurst.
- Type:
- Single Family
- Sq.Ft.:
- 1,542
- Status:
- Active
- Beds:
- 3
- Lot size:
- 0.11 Acres
- Year built:
- 1947
- Baths:
- 2.00
- MLS#:
- 6632403
- Subdivision:
- Dunsmoor & Moshers Add
ADDITIONAL INFORMATION
Charming Lynnhurst gem! Inviting spaces both inside and out for entertaining and ease of living. This home lives large with its thoughtful floor plan and in-demand amenities. The well appointed kitchen has been updated with white shaker cabinetry, black granite countertops, stainless steel appliances, and pantry. There is plenty of storage and prep space for cooking and baking. Main floor family room plus living room give you flexibility with how to use each room. Lower level amusement room with a 3/4 bath is another space that could function as an office, playroom, or media room. The options are endless. 3 bedrooms upstairs with a full bathroom. Equity opportunity to add a potential addition above the main floor family room and garage. Maybe a future primary suite? Oak flooring throughout most of the home. The attached 2 car garage makes parking easy and convenient regardless of the season! This home features a front deck, side yard patio, and fenced-in yard for enjoying the outdoors and engaging with the neighborhood. Convenient location to Minnehaha Creek, shopping, restaurants, and highways.
- Type:
- Duplex
- Sq.Ft.:
- 3,176
- Status:
- Active
- Beds:
- n/a
- Year built:
- 1979
- Baths:
- MLS#:
- 6631125
- Subdivision:
- Bachman Estates 1st Unit
ADDITIONAL INFORMATION
This beautiful side by side duplex was completely remodeled in 2017. Both sides have 4 bedrooms (2 up and 2 down) and bathroom on each level. Each unit has its own laundry and a 1 stall garage, with an additional parking spot up front (and ample street parking). The updates in '17 include: windows, flooring, new kitchen, new baths, central AC and new decks. Both sides are in great shape and are easy to show and rent.
- Type:
- Single Family
- Sq.Ft.:
- 1,644
- Status:
- Active
- Beds:
- 3
- Lot size:
- 0.11 Acres
- Year built:
- 1916
- Baths:
- 1.00
- MLS#:
- 6615425
- Subdivision:
- Lyndale Heights Add
ADDITIONAL INFORMATION
This unique Minneapolis home blends classic charm with modern comfort. A welcoming front porch leads to a bright, airy interior featuring beautiful natural woodwork, built-ins, and hardwood floors throughout. The main level includes a spacious living room with a brick wood-burning fireplace, a cozy sitting room, and a sunroom, all offering plenty of space to relax. The eat-in kitchen flows into a large dining room, perfect for hosting gatherings. Upstairs, you'll find three generous bedrooms and a well-appointed bathroom. The huge back deck is ideal for outdoor entertaining, and a detached garage provides additional storage or parking. Located in a sought-after neighborhood, this home offers the perfect combination of character and functionality. Don’t miss your chance to make it yours!
- Type:
- Triplex
- Sq.Ft.:
- 4,886
- Status:
- Active
- Beds:
- n/a
- Year built:
- 1900
- Baths:
- MLS#:
- 6622802
ADDITIONAL INFORMATION
Significant work needed. Possible tear down. Primary value is in the lot and location. Property being sold "As-Is". All access is by appointment only.
- Type:
- Single Family
- Sq.Ft.:
- 1,755
- Status:
- Active
- Beds:
- 3
- Lot size:
- 0.13 Acres
- Year built:
- 1951
- Baths:
- 2.00
- MLS#:
- 6619303
- Subdivision:
- Penn Manor 3rd Add
ADDITIONAL INFORMATION
Move-in ready and located in the highly sought-after Kenny neighborhood of South Minneapolis, this home boasts a beautifully remodeled kitchen featuring custom cabinets, stainless steel appliances, and large, bright windows that open to the adjoining dining room. Updated bathrooms on both floors provide modern convenience. Wood floors throughout the main level, luxury vinyal on lower level, and beaurtiful carpet on upper level. The private, fenced-in backyard oasis with a stamped patio creates a serene and relaxing atmosphere—perfect for outdoor enjoyment. This home passed the Truth in Sale of Housing (TISH) inspection with flying colors, showcasing its excellent condition!
- Type:
- Single Family
- Sq.Ft.:
- 1,510
- Status:
- Active
- Beds:
- 2
- Lot size:
- 0.11 Acres
- Year built:
- 1926
- Baths:
- 1.00
- MLS#:
- 6620882
ADDITIONAL INFORMATION
Beautifully remodeled 2 bedroom, 1 bath home in the heart of Tangletown. This homes main floor has been completely updated with an open kitchen concept for having friends and family over, a nice cozy main living space with a beautiful fireplace to stay warm on those cold winter evenings and huge sunroom that can double as an office, family room or play room. The home is located directly across from Fuller Park, which features an amazing playground and community pool. It is walking distance from great shops, a grocery store, and Lake Harriet. Washburn High School is only a few blocks away. What a great opportunity for your future home.
- Type:
- Single Family
- Sq.Ft.:
- 3,008
- Status:
- Active
- Beds:
- 5
- Lot size:
- 0.17 Acres
- Year built:
- 1912
- Baths:
- 4.00
- MLS#:
- 6611485
- Subdivision:
- Waltons Lyndhurst
ADDITIONAL INFORMATION
Welcome to this one-of-a-kind Tudor, just blocks from Lake Harriet and Minnehaha Creek! Every space in this home has been elegantly and thoughtfully updated, preserving its original Minneapolis charm while adding modern comforts. The main level showcases a family room and the sunroom of your dreams, a space filled with natural light and ideal for relaxing. The home's original woodwork, trim, and dining room built-ins speak to its historical charm, while the stunning stained glass and beautifully refinished hardwood floors add a touch of timeless elegance. The completely renovated kitchen, featuring a walk-in pantry combines style and functionality. High-end KitchenAid appliances, quartz countertops, custom cabinetry and ample counter space make this kitchen perfect for everything from casual meals to gourmet entertaining. The kitchen seamlessly flows into the dining area, making it ideal for hosting. The main floor primary suite, complete with an en-suite bathroom ensures that all essential living spaces are easily accessible, providing convenience and comfort. Upstairs, you'll find three additional bedrooms, each with its own unique charm. The fully finished basement is a versatile space that can be tailored to suit your needs. Whether you envision a family room, a home gym, or a home office, this space offers endless possibilities. The fenced-in backyard is the perfect space for entertaining, gardening, or simply enjoying the outdoors, and the two-car garage adds convenience and additional storage. Experience the charm of this historic Tudor in one of Minneapolis' most sought-after neighborhoods.
$4,500,000
4651 Nicollet Avenue Minneapolis, MN 55419
- Type:
- Apartment
- Sq.Ft.:
- 11,475
- Status:
- Active
- Beds:
- n/a
- Lot size:
- 0.12 Acres
- Baths:
- MLS#:
- 6610110
ADDITIONAL INFORMATION
**Modern Luxury Living at 4651 Nicollet - A Brand New 12-Plex** Anticipated Completion: 2025 Welcome to 4651 Nicollet, an exceptional to-be-built 12-plex offering the perfect blend of modern luxury and urban convenience. This stunning development is set to redefine upscale living with its contemporary design, high-end finishes, and prime location. **Property Highlights:** - **Contemporary Design:** Each unit in this 12-plex will feature sleek, modern architecture with thoughtfully designed open floor plans that maximize space and natural light. - **High-End Finishes:** Expect nothing but the best with premium materials and finishes, including luxury vinyl tile flooring, granite countertops, stainless steel appliances, and custom cabinetry. - **Spacious Living Areas:** Generous living spaces and bedrooms provide comfort and flexibility for any lifestyle. - **Gourmet Kitchens:** Gourmet kitchens equipped with top-of-the-line appliances and ample counter space, perfect for home chefs and entertaining. - **Luxurious Bathrooms:** Spa-inspired bathrooms with designer fixtures, elegant tile work, and spacious layouts. - **Smart Home Features:** Integrated smart home technology for enhanced security, energy efficiency, and convenience. - **Private Balconies:** Many (not all) units will include a private balcony. **Cost-Efficient Living:** One of the standout benefits of 4651 Nicollet is the absence of additional amenities, which translates to lower expenses for both tenants and owners. This cost-effective approach allows residents to enjoy a high-quality living experience without the added costs associated with maintaining common amenities. **Prime Location:** Located in a vibrant neighborhood with easy access to dining, shopping, entertainment, and public transportation, 4651 Nicollet offers unparalleled convenience for urban living. **Reserve Your Future Investment:** Don't miss the opportunity to own a piece of this remarkable development. With an expected completion date of 2025, now is the perfect time to reserve your future home at 4651 Nicollet. Contact us today for more information and to schedule a consultation.
- Type:
- Single Family
- Sq.Ft.:
- 4,001
- Status:
- Active
- Beds:
- 5
- Lot size:
- 0.28 Acres
- Year built:
- 1921
- Baths:
- 4.00
- MLS#:
- 6610324
- Subdivision:
- Washburn Park
ADDITIONAL INFORMATION
Beautiful Tangletown 2+ story steps from Minnehaha Creek ! 5 bed , 4 bath , 4000 Fn Sq Ft ! Spacious open layout on the main featuring updated Kitchen, Fire Place, Pristine Original woodwork & built-ins . 3 bedrooms on the 2nd level w/updated primary suite w/two walk in closets & updated private 3/4 bath . Large finished 3rd level bedroom/loft . Lower level family room , gym , 3/4 bath , wet bar , laundry room & 5th bedroom. Beautifully landscaped private yard w/patio bar , firepit & 2 car garage . New Roof , Garage doors. Newer windows and fresh paint throughout home. Home Warranty included.
- Type:
- Single Family
- Sq.Ft.:
- 1,626
- Status:
- Active
- Beds:
- 3
- Lot size:
- 0.13 Acres
- Year built:
- 1950
- Baths:
- 2.00
- MLS#:
- 6582783
- Subdivision:
- Wallace Nicollet 55th St Add
ADDITIONAL INFORMATION
Step into this beautifully refreshed expansion bungalow nestled in the desirable Windom neighborhood of South Minneapolis, just south of Diamond Path. This delightful 1950s mid-century home offers 3 bedrooms and 2 bathrooms, blending classic charm with modern updates. The sunlit living room welcomes you with a bay window, coved ceilings, and gleaming oak hardwood floors. A graceful arched doorway leads to the eat-in kitchen, featuring newly enameled cabinetry, stainless steel appliances, and a south-facing atrium door that opens onto one of two spacious decks—perfect for outdoor dining and relaxation. The main floor includes two cozy bedrooms and a full bathroom. Upstairs, you'll discover a generous third bedroom, a versatile flex room (previously used as a non-conforming bedroom) ideal for a walk-in closet or office space, and ample storage. The finished lower level expands your living space with a comfortable family room with an electric fireplace console, an amusement room with an egress window and walk-in closet (perfect for guests), and a stylish bathroom with a Jacuzzi tub and separate walk-in shower. Outside, the property showcases stucco and newer cement board shake siding, along with maintenance-free soffits and fascia for effortless upkeep. The fully fenced backyard is designed for entertaining with two ground-level decks and a two-car garage featuring an attached 9x13 workshop. Located near Minnehaha Creek and charming local shops within walking distance, this home combines convenience with character.
- Type:
- Single Family
- Sq.Ft.:
- 1,810
- Status:
- Active
- Beds:
- 3
- Lot size:
- 0.12 Acres
- Year built:
- 1939
- Baths:
- 2.00
- MLS#:
- 6607575
- Subdivision:
- South Shore Park
ADDITIONAL INFORMATION
This single-family home offers approximately 1,800 square feet of living space with three bedrooms and two bathrooms. The charming exterior features well-maintained landscaping and an inviting curb appeal, creating a welcoming atmosphere. Upon entering, the spacious layout and abundant natural light create an airy and bright environment. The interior boasts hardwood flooring throughout, complemented by the elegant cabinetry in the very cute kitchen. The kitchen provides ample storage and features stainless steel appliances, allowing for efficient meal preparation. The neutral decor throughout the home adds to the overall sophistication and timeless appeal. Stepping outside, the property offers a spacious outdoor area with a paved patio, providing a fantastic space for outdoor dining and entertainment. The well-designed layout and thoughtful features make this home an ideal choice for a variety of living situations.
- Type:
- Single Family
- Sq.Ft.:
- 1,750
- Status:
- Active
- Beds:
- 3
- Lot size:
- 0.12 Acres
- Year built:
- 1949
- Baths:
- 2.00
- MLS#:
- WIREX_WWRA6599751
- Subdivision:
- SOUTH SHORE PARK
ADDITIONAL INFORMATION
Wonderful opportunity to own a classic 1.5 story home in the Armatage neighborhood. Your new home features 3 bedrooms, 2 bathrooms, spacious living room, hardwood floors, deck, fireplace, wonderful family room in the basement, fenced yard, and a detached 2 stall garage.
- Type:
- Single Family
- Sq.Ft.:
- 2,972
- Status:
- Active
- Beds:
- 4
- Lot size:
- 0.15 Acres
- Year built:
- 1951
- Baths:
- 4.00
- MLS#:
- 6602354
- Subdivision:
- Leins Sunrise Add
ADDITIONAL INFORMATION
One-of-a-kind, custom renovation in FABULOUS Kenny location 1 block from parks & schools, Grass Lake & walkable to 54th & Lyndale dining and shopping corridor! This spacious 57' wide lot features a full wood privacy fence, mature landscaping, a brand new maintenance-free deck ($$$) & oversized 2-car garage. Inside a seamless renovation tied together old & new spaces to create a beautiful open floorplan. Vaulted living room with bay window, exposed brick chimney & private 1/2 bath & back entry corridor. Gorgeous wood floors flow through the formal dining room with wood-burning fireplace & into the remodeled kitchen. Custom cabinetry creates smart storage and makes an effortless connection between kitchen and dining. Two main level bedrooms conveniently accommodate office & guest needs. The upper level addition boasts an incredible primary oasis with windows & storage galore! Charming loft with custom built-ins. Lower level theater room is anchored by a gas fireplace, wrapped in custom cabinetry & built-in speakers! Additional game room, flex space, finished storage & half bath. Access the lower level from one of two stairways! Finished with a keen eye for detail and integrity - don't miss it!
- Type:
- Land
- Sq.Ft.:
- n/a
- Status:
- Active
- Beds:
- n/a
- Lot size:
- 0.13 Acres
- Baths:
- MLS#:
- 6600535
- Subdivision:
- Swans 2nd Add
ADDITIONAL INFORMATION
Located in the Tangletown neighborhood with a wonderful walk score near the southwest corner of 46th & Nicollet presents an incredible opportunity to build a proposed 18-unit new construction apartment project. The hard work is over! Existing home and utilities have been cleared. Proposed project has been designed for administrative approvals. Concept plans are attached. Buyer can purchase the site (including plans and all documents) and have us build the project or use own builder. Buyer could option to change the use if interested but we believe a boutique multifamily apartment is highest and best use. An ideal scenario for an owner / operator looking to take the next step or add to the portfolio.
Andrea D. Conner, License # 40471694,Xome Inc., License 40368414, [email protected], 844-400-XOME (9663), 750 State Highway 121 Bypass, Suite 100, Lewisville, TX 75067

Listings courtesy of Northstar MLS as distributed by MLS GRID. Based on information submitted to the MLS GRID as of {{last updated}}. All data is obtained from various sources and may not have been verified by broker or MLS GRID. Supplied Open House Information is subject to change without notice. All information should be independently reviewed and verified for accuracy. Properties may or may not be listed by the office/agent presenting the information. Properties displayed may be listed or sold by various participants in the MLS. Xome Inc. is not a Multiple Listing Service (MLS), nor does it offer MLS access. This website is a service of Xome Inc., a broker Participant of the Regional Multiple Listing Service of Minnesota, Inc. Information Deemed Reliable But Not Guaranteed. Open House information is subject to change without notice. Copyright 2025, Regional Multiple Listing Service of Minnesota, Inc. All rights reserved
| Information is supplied by seller and other third parties and has not been verified. This IDX information is provided exclusively for consumers personal, non-commercial use and may not be used for any purpose other than to identify perspective properties consumers may be interested in purchasing. Copyright 2025 - Wisconsin Real Estate Exchange. All Rights Reserved Information is deemed reliable but is not guaranteed |








