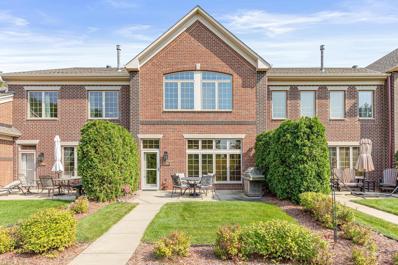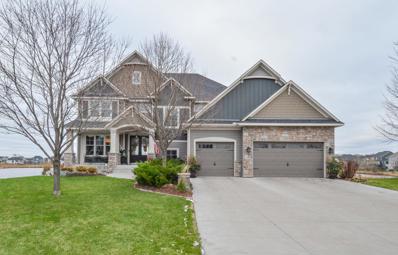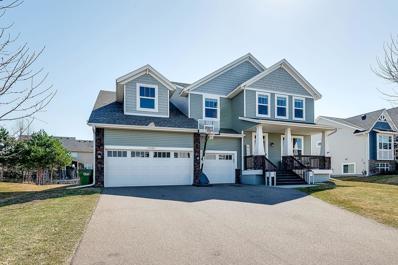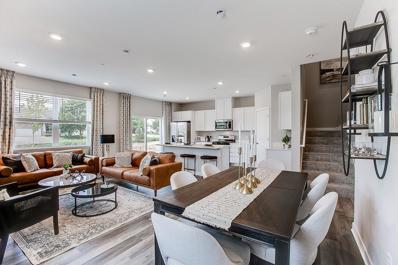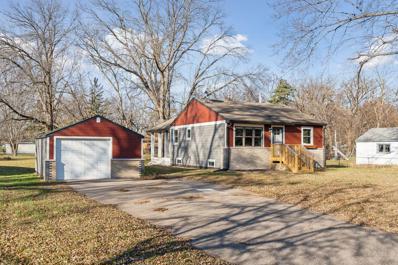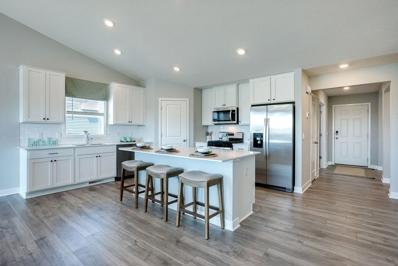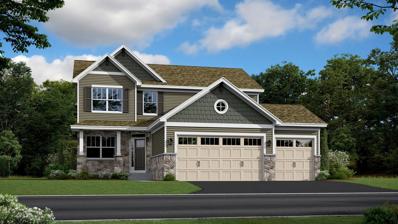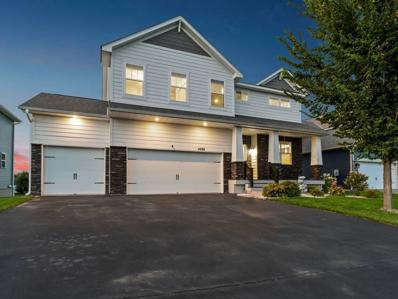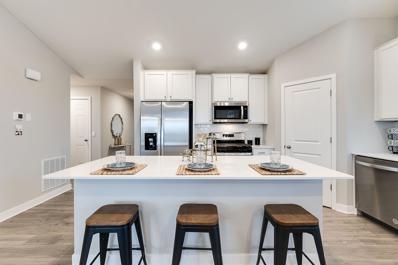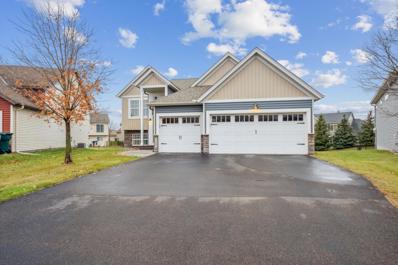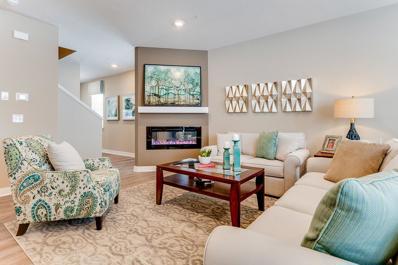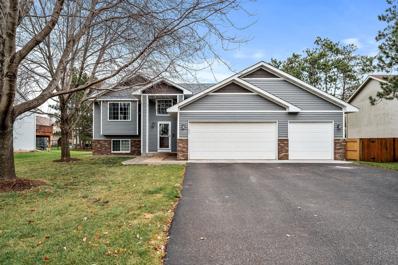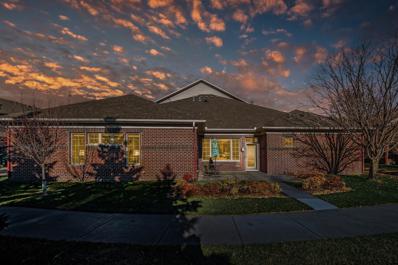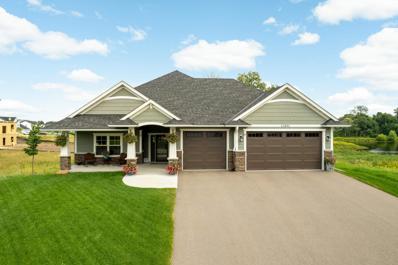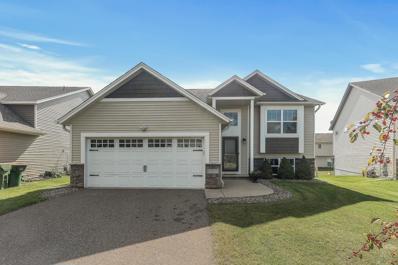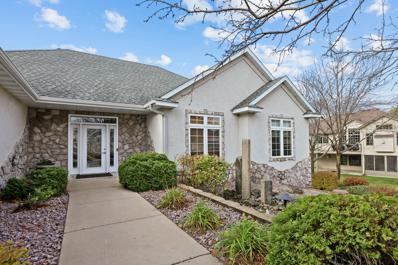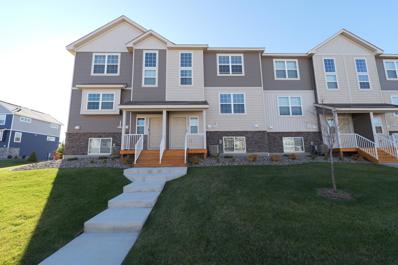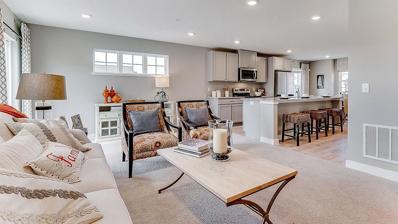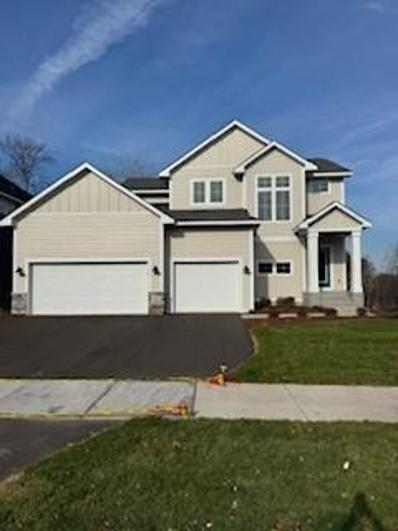Minneapolis MN Homes for Rent
The median home value in Minneapolis, MN is $326,400.
This is
lower than
the county median home value of $326,900.
The national median home value is $338,100.
The average price of homes sold in Minneapolis, MN is $326,400.
Approximately 82.91% of Minneapolis homes are owned,
compared to 13.24% rented, while
3.85% are vacant.
Listings include condos, townhomes, and single family homes for sale in Minneapolis, MN.
Commercial properties are also available.
If you see a property you’re interested in, contact a Minneapolis real estate agent to arrange a tour today!
- Type:
- Townhouse
- Sq.Ft.:
- 1,730
- Status:
- NEW LISTING
- Beds:
- 2
- Lot size:
- 0.04 Acres
- Year built:
- 2004
- Baths:
- 2.00
- MLS#:
- 6634308
- Subdivision:
- The Lakes Of Radisson 9th
ADDITIONAL INFORMATION
Pride in ownership is felt throughout at this beautiful 2 story townhome located in the Lakes of Blaine. The main level hosts an open concept with a beautiful kitchen + island, a spacious dining room and a character filled living room. 2 bedrooms up, a den/office that could easily be turned into a 3-bedroom and loft space perfect for another living space. Don't look over the beautiful surrounding tree coverage and walking trails. Maintenance free living at its best and conveniently located to the public beach, splash pad, parks, trails, shopping, restaurants and schools. Quick close is possible.
$1,025,000
3055 131st Court NE Blaine, MN 55449
- Type:
- Single Family
- Sq.Ft.:
- 4,903
- Status:
- NEW LISTING
- Beds:
- 4
- Lot size:
- 0.25 Acres
- Year built:
- 2016
- Baths:
- 5.00
- MLS#:
- 6634474
- Subdivision:
- Wagamon Ranch
ADDITIONAL INFORMATION
Gorham Custom Homes built 2-Story in Wagamon Ranch! Development includes Clubhouse and In-Ground Pool. On cul-de-sac and backs up to pond. 3 Bedrooms up: Primary bedroom features private bath (walk-in ceramic shower, free standing tub, double vanity and 9x16 walk-in custom closet), 2nd bedroom has built-in desk, walk-in closet and private 3/4 bath, 3rd bedroom shares jack-n-jill bath with Loft! Gourmet Kitchen with granite, enameled and lit glass cabinetry. Too many upgrades to list here you must see for yourself!
- Type:
- Single Family
- Sq.Ft.:
- 4,751
- Status:
- NEW LISTING
- Beds:
- 6
- Lot size:
- 0.23 Acres
- Year built:
- 2017
- Baths:
- 5.00
- MLS#:
- 6634381
- Subdivision:
- Willowfield
ADDITIONAL INFORMATION
Welcome home to this beautiful Blaine 2 Story. This Capstone Waterstone plan is located within walking distance of Lakeside Commons Park, beach and splash pad. This Waterstone features 6 bedrooms, including a main floor bedroom & full bathroom. Large, open floor plan, beautiful kitchen, butler's pantry. It also has an awesome loft upstairs as well and Jack and Jill bathroom. Entertain your guests on the maintenance free deck, with big back yard, or lounge in the recently finished basement with awesome wet bar.
- Type:
- Townhouse
- Sq.Ft.:
- 1,965
- Status:
- NEW LISTING
- Beds:
- 4
- Lot size:
- 0.05 Acres
- Year built:
- 2024
- Baths:
- 3.00
- MLS#:
- 6634303
- Subdivision:
- Harper's Landing
ADDITIONAL INFORMATION
***Ask how you can receive a 5.50% 30 year fixed rate, and up to $10,000 towards closing costs for a limited time!*** Beautiful end unit two story 4 bedroom townhome now available at our Harper's Landing community in Blaine. The Elton is one of our most popular plans featuring an expansive open concept main floor which is flooded with natural light. High end finishes such as quartz countertops, stainless steel appliances, and LVP flooring abound in this home. Upstairs you will find four generously sized bedrooms including a private main suite with it's own private bath. The upstairs loft creates a versatile space to use how you need. Harper's Landing is located right in the center of Blaine close to all the shopping and amenities you need. Less than a mile from The Lakes, you can take a short trip there to utilize their playgrounds, beaches, miles of walking trails, and play areas.
- Type:
- Single Family
- Sq.Ft.:
- 976
- Status:
- NEW LISTING
- Beds:
- 3
- Lot size:
- 0.41 Acres
- Year built:
- 1948
- Baths:
- 1.00
- MLS#:
- 6632766
- Subdivision:
- Mary Elizabeth Add
ADDITIONAL INFORMATION
Terrific one-story home in prime Blaine location, situated on a park-like setting. Beautifully updated including new fiber cement board siding, kitchen and bath. New appliances and freshly painted throughout. Awesome vaulted 3rd bedroom with porch access. Full Basement and detached garage including storage shed. Huge .41-acre lot. Spring Lake Park schools. Convenient location and quick close possible. Perfect for first-time buyers or someone looking to downsize. Make this nicely updated home yours.
$549,745
4809 132nd Court NE Blaine, MN 55449
- Type:
- Single Family
- Sq.Ft.:
- 2,402
- Status:
- NEW LISTING
- Beds:
- 4
- Year built:
- 2024
- Baths:
- 4.00
- MLS#:
- 6633165
- Subdivision:
- Preserve At Lexington Waters
ADDITIONAL INFORMATION
Welcome home to one of our most desirable floorplans the Finnegan. It's sure to impress with features like stainless steel appliances, quartz countertops, kitchen tile backsplash and pantry all in our designer Harbor Gray kitchen package. Vaulted ceilings on the main level, cozy electric fireplace, a study, and a finished lower level. All this on a spectacular homesite towards the end of a cul de sac with tranquil backyard view. Plus, close to shopping, dining, walking trails, and city parks. Close to TPC and Victory Links Golf Courses. Easy access to I-35W. Projected Feb/March 2025 completion.
$634,340
4375 130th Court NE Blaine, MN 55449
- Type:
- Single Family
- Sq.Ft.:
- 2,469
- Status:
- NEW LISTING
- Beds:
- 4
- Lot size:
- 0.17 Acres
- Baths:
- 3.00
- MLS#:
- 6633159
- Subdivision:
- Lexington Waters
ADDITIONAL INFORMATION
This home is under construction and will be ready for a quick move-in early February. Ask how you can save $10k in closing costs with seller's preferred lender. Welcome to the Springfield! Offering 4 bedrooms on the upper level. Main level study/flex room. The owner's suite features a private, full owner's bath & a full upper level bath. You'll love the spacious floorplan with dramatic 2 story foyer. Tons of storage & workspace are available in the well-appointed kitchen. This homesite offers a walkout basement for future expansion and a beautiful gourmet kitchen. The open plan is family friendly & great for entertaining.
$555,600
4439 124th Lane NE Blaine, MN 55449
- Type:
- Single Family
- Sq.Ft.:
- 2,776
- Status:
- NEW LISTING
- Beds:
- 4
- Lot size:
- 0.34 Acres
- Year built:
- 2019
- Baths:
- 3.00
- MLS#:
- 6632725
- Subdivision:
- Parkside North 7th Add
ADDITIONAL INFORMATION
Turn-key Ready! Welcome to this beautifully crafted home, where an open and airy design greets you upon entry. The kitchen is a true highlight, featuring stainless steel appliances, a double wall oven, a gas cooktop, and elegant white cabinetry. The subway tile backsplash, granite countertops, and a generously sized island make this space perfect for cooking and entertaining. Upstairs, you'll find four spacious bedrooms, a versatile game room, and a conveniently located laundry room. The home also boasts a heated three-car garage, a lookout basement, and a large backyard that's partially fenced, complete with sod and an irrigation system. Bus stop is conveniently located right out front, Prime area with top-notch schools! This home is a must-see. And don't miss the playhouse in the backyard—it stays with the home and comes equipped with electricity and air conditioning! Stop by for a tour today!
$540,230
4803 132nd Court NE Blaine, MN 55449
- Type:
- Single Family
- Sq.Ft.:
- 2,513
- Status:
- Active
- Beds:
- 5
- Year built:
- 2024
- Baths:
- 4.00
- MLS#:
- 6632198
- Subdivision:
- Preserve At Lexington Waters
ADDITIONAL INFORMATION
Welcome to our Preserve at Lexington Waters Community! Our Cameron II floorplan has a spacious, open concept featuring Whirlpool stainless appliances, quartz countertops, kitchen tile backsplash, vaulted ceilings on the main level, 5 bedrooms including a main level bedroom, and a finished lower level. Other floor plans, price points, and completions dates available. Close to shopping, dining, walking trails, and city parks. Close to TPC and Victory Links Golf Courses. Easy access to I-35W. Home has a estimated closing of February 2025 estimated completion time.
- Type:
- Single Family
- Sq.Ft.:
- 1,605
- Status:
- Active
- Beds:
- 3
- Lot size:
- 0.24 Acres
- Year built:
- 2014
- Baths:
- 2.00
- MLS#:
- 6631339
ADDITIONAL INFORMATION
Home is in excellent condition. Large bedrooms. Custom built kitchen with center island & granite countertops. Sliding glass door to the deck and huge backyard for evening gatherings. High efficiency furnace and water filtrations system Insulated 3 car garage. Huge unfinished walkout basement awaits your creativity. Possible additional 2 bedrooms and family. CARPET ALLOWANCE.
- Type:
- Townhouse
- Sq.Ft.:
- 1,894
- Status:
- Active
- Beds:
- 3
- Lot size:
- 0.05 Acres
- Year built:
- 2024
- Baths:
- 3.00
- MLS#:
- 6631134
- Subdivision:
- Harper's Landing
ADDITIONAL INFORMATION
***Ask how you can receive a 5.50% 30 year fixed rate, and up to $10,000 towards closing costs for a limited time!*** Home is under construction but considered complete and available for a quick close. Now available after much anticipation - Welcome to the Fairmont floor plan located at our Harper's Landing community in Blaine. This home features a wide open concept main floor that lives like a single family home. High end finishes abound in this home such as quartz countertops, stainless steel appliances, and LVP throughout the main floor. Bring the party outdoors with your own covered patio off the main floor! Upstairs you will find a private primary suite with it's own private covered deck. Two other spacious bedrooms are located upstairs along with a laundry room, and bonus room which can be used as an office or for storage. Harper's Landing is located close to all the amenities that Blaine has to offer and includes it's own private dog park and a professionally managed HOA. Less than a mile from the Lakes, enjoy their beaches, playgrounds, and miles of walking trails.
- Type:
- Single Family
- Sq.Ft.:
- 2,111
- Status:
- Active
- Beds:
- 3
- Lot size:
- 0.27 Acres
- Year built:
- 2010
- Baths:
- 3.00
- MLS#:
- 6630825
- Subdivision:
- Rice Creek Woods 6th Add
ADDITIONAL INFORMATION
Welcome to this beautiful 3-bedroom, 3-bathroom home, where pride of ownership is immediately evident! As you enter the upper level, you'll find a thoughtfully designed floor plan featuring a spacious living room, a gally-style kitchen with a window and center island, and a dining room that seamlessly flows onto a large deck—perfect for outdoor entertaining. Down the hall, you’ll discover a full bathroom with tiled flooring, a generously-sized primary bedroom complete with a private ensuite bathroom, tiled floors, and a walk-in closet, along with a second bedroom that also boasts its own walk-in closet. The recently finished lower level offers a vast family room, ideal for gatherings, games, and entertaining. The lower level bathroom features tiled floors and a tub surround, while the oversized third bedroom includes a cozy nook, perfect for a desk or additional furniture. You’ll also find a large storage closet in the hallway, and even the entrance to the crawl space storage is finished with tiled flooring. This home is extremely clean and meticulously built from top to bottom! The oversized garage is perfect for a workshop, fully insulated and heated, ensuring you never have to step into a cold car during winter. Outside, you’ll appreciate the siding and roofing replaced in 2017, mature trees in the front yard, and an expansive, serene backyard complete with a firepit—ideal for family evenings or gatherings with friends. Enjoy reduced yard maintenance with a rock border around the home and lush green grass all year, thanks to the full irrigation system. Conveniently located near trails, parks, retail shops, restaurants, and public transit, this stunning home is truly a gem that won’t last long on the market!
- Type:
- Townhouse
- Sq.Ft.:
- 1,518
- Status:
- Active
- Beds:
- 2
- Lot size:
- 0.06 Acres
- Year built:
- 2009
- Baths:
- 2.00
- MLS#:
- 6630040
- Subdivision:
- The Lakes Of Radisson 26th Add
ADDITIONAL INFORMATION
The lakes of Raddison is a perfect place to call home! Welcome to one level living corner unit where the space speaks for itself. The open concept is great for entertaining. Large Dining can seat up to 10 people, flows into the living area with a beautiful stone fireplace. Tons of natural sunlight while you prepare meals in the kitchen with SS appliances, including a gas burning stove, pantry , along with abundant cupboard & island space. Need more space, open the french pocket doors to the den/TV room/office. Need privacy close it for a place to relax & unwind. A perfect floor plan, split bedrooms for privacy & peace. Primary oasis with a walk in closet, large private bathroom along with tons of storage & counter space. Second bedroom located by the second full bath. Two car attached garage with extra storage 12x20, wonderful for summer games, season decor, golf clubs & so much more. Not only is the house beautiful, but the location is so desirable. Beach, splash pad, restrooms, parks, trails, basketball courts, boat rental, boat launch, pavilion & landscaping that is beautiful in all seasons.
- Type:
- Single Family
- Sq.Ft.:
- 3,909
- Status:
- Active
- Beds:
- 4
- Lot size:
- 0.23 Acres
- Year built:
- 2021
- Baths:
- 3.00
- MLS#:
- 6629933
- Subdivision:
- Woods At Quail Creek 4th Add
ADDITIONAL INFORMATION
This 2021-built walkout rambler offers a perfect blend of modern design and privacy. With four bedrooms and three bathrooms, the home provides ample space and comfort for every family member. The main level features a primary suite with a separate tub and shower, offering a private, luxurious retreat. There’s also a guest bedroom on this level, along with a spacious, open-concept living area that connects the kitchen and dining spaces, making it perfect for gatherings and everyday convenience. Large windows throughout provide stunning views of the surrounding wetlands, creating a serene backdrop that enhances the home’s peaceful atmosphere. The walkout lower level is designed for entertaining and indoor/outdoor living, featuring two spacious bedrooms, and a bathroom, an entertaining kitchen, and a large living space. The lower level opens to a private outdoor patio, ideal for relaxing or enjoying the natural wetland views. Outside, the home offers private outdoor living spaces, including the lower-level patio and a deck off the main floor, both overlooking the wetlands. These spaces provide a tranquil setting for outdoor dining, relaxation, or simply enjoying the peaceful scenery. Throughout the home, you'll appreciate high ceilings, wide hallways and generous spaces. This thoughtful design, combined with stunning wetland views and private outdoor living spaces, creates an ideal environment. You'll love the knotty alder woodwork throughout, sound proofing between main and lower level and lower level bedroom, custom privacy railing on the deck, finished under deck gutter system keeps the outdoor living space beneath the deck dry during weather, lower level has remote controlled blinds, thermostat and garage doors are app controlled. Driveway is extra wide.
- Type:
- Single Family
- Sq.Ft.:
- 2,652
- Status:
- Active
- Beds:
- 5
- Lot size:
- 0.35 Acres
- Year built:
- 1996
- Baths:
- 3.00
- MLS#:
- 6626942
- Subdivision:
- Broken Oaks
ADDITIONAL INFORMATION
This custom built home is perfectly situated on a picturesque .35 acre lot with a fabulous flat backyard overlooking trees and a pond. The walkout lower level features 2 large bedrooms with a full bath and exceptional living area including a fireplace spanning 2 stories and surrounded by a wall of windows. Imagine cuddling up in front of the fire and watching the glistening white snowflakes fall this winter. Head upstairs to a mudroom just off the 3 stall garage, it's the perfect drop spot for your everyday items like coats, shoes, backpacks or sports equipment. Then, on to the main level. There are 3 more bedrooms and 2 full bathrooms including an owners suite with walk-in closet and private bath. You may decide that you love entertaining after seeing the layout here with exceptional views. The dining room is open to the lower level and looks out over the private yard and greenspace. The windows bring in an enormous amount of natural light making sure that all your days are sunny and bright. The kitchen is the heart of the home with a large meal prep space and a grilling deck just steps away. This home is just minutes from all of your shopping needs but tucked away in a charming neighborhood.
$475,000
3012 126th Lane NE Blaine, MN 55449
- Type:
- Single Family
- Sq.Ft.:
- 2,323
- Status:
- Active
- Beds:
- 4
- Lot size:
- 0.17 Acres
- Year built:
- 2024
- Baths:
- 3.00
- MLS#:
- 6629782
- Subdivision:
- Harpers Landing
ADDITIONAL INFORMATION
***Ask how you can receive a 5.50% 30 year fixed rate and up to $10,000 towards closing costs!*** Home is complete and ready for a quick close!Welcome to your brand new home! The Holcombe floor plan by D.R. Horton, America's Builder is sure to impress. Flooded by natural sunlight, the main floor boasts open concept living at it's finest. The kitchen features high end finishes such as quartz countertops, stainless steel appliances, and a spacious walk in pantry. The main floor family room features a cozy electric fireplace allowing you to set the perfect ambiance in your home. Upstairs you will find four spacious bedrooms, loft space and laundry. conveniently located in the heart of Blaine close to all the shopping and conveniences you need, and close to the Lakes with it's playgrounds, beaches, and walking trails, Don't miss out on this wonderful opportunity to own a new home!
- Type:
- Single Family
- Sq.Ft.:
- 2,617
- Status:
- Active
- Beds:
- 4
- Lot size:
- 0.16 Acres
- Year built:
- 2014
- Baths:
- 3.00
- MLS#:
- 6629144
- Subdivision:
- The Lakes Of Radisson 56th Add
ADDITIONAL INFORMATION
Welcome to your new home in Blaine! This property features three bedrooms on the upper level and generous living space. As you enter, you're welcomed by high ceilings that fill the home with natural light. The open-concept main floor is perfect for entertaining. A fourth bedroom is located in the walkout basement. Step out onto the deck to enjoy the Minnesota weather and a fully fenced backyard. Just a quick drive to TCP golf course, highways, restaurants and shops!
- Type:
- Single Family
- Sq.Ft.:
- 3,923
- Status:
- Active
- Beds:
- 3
- Lot size:
- 0.36 Acres
- Year built:
- 2002
- Baths:
- 3.00
- MLS#:
- 6629135
- Subdivision:
- The Sanctuary 2nd Add
ADDITIONAL INFORMATION
Welcome to this Executive, Walk-out Rambler in the exclusive, sought-after community of Blaine “The Sanctuary.” Rare opportunity for an exceptional custom-built with amazing accessibility features which provides elegance and comfort. The open-concept design seamlessly connects the elegant interior with the stunning exterior, featuring rock fountain greeting you as you walk up to the front door. There are sensors on some windows that will auto close when it rains. Enjoy this tranquil setting and a cup of coffee on the Deck or Patio overlooking the Pond. All living spaces are conveniently situated on a single level, ensuring effortless comfort and accessibility. BUT WAIT, there is more in the lower level: accessed by stairs or full roll-on stair-lift, featuring a beautifully appointed with Theater Room, enormous Family Room with gas free-standing stove to cozy up to on the winter nights. Featuring 3 Bedroom and 3 Bathroom and smart-home capabilities. Enormous storage area in lower level awaits your imagination (could become a craft room, recreation room, exercise gym). This is a SmartHome and a MUST SEE.
- Type:
- Townhouse
- Sq.Ft.:
- 1,687
- Status:
- Active
- Beds:
- 3
- Lot size:
- 0.03 Acres
- Year built:
- 2023
- Baths:
- 3.00
- MLS#:
- 6628802
- Subdivision:
- Harpers Landing
ADDITIONAL INFORMATION
Just Like New Construction! This spacious floor plan provides a lot of natural light from large windows in the front and back. Large kitchen and beautiful backsplash complete the space, and a large island. The open concept kitchen flows into the living room, which is enough space to make it yours, and has access to an over sized deck. A half bath is conveniently located off the front entrance. The upper level has three sizeable bedrooms, including the owner’s suite, 5’ walk in shower and an ample walk-in closet. The laundry room, a second full bath off the owner’s suite complete the upper level. This extremely convenient location has easy access to Hwy 35 and MN65
- Type:
- Townhouse
- Sq.Ft.:
- 1,730
- Status:
- Active
- Beds:
- 3
- Lot size:
- 0.04 Acres
- Year built:
- 2003
- Baths:
- 2.00
- MLS#:
- 6628465
- Subdivision:
- The Lakes Of Radisson 2nd
ADDITIONAL INFORMATION
Looking for a well maintained and updated 3 bedroom townhome in the Lakes Of Blaine? Look no further! Current owners have upgraded all the flooring on the main floor, put in new washer and dryer, new water heater and painted recently. The Lakes of Blaine offers trials, lake/beach, boat launch, parks, tennis courts and it is close to 35W, shopping. a bunch of fantastic restaurants, 3 golf courses and so much more! Property includes stainless steel appliances, vaulted ceilings, fireplace and natural woodwork. Enjoy outdoor entertaining on the large outdoor patio and the loft area for a second place to watch your favorite show or snuggle up with a good book! This home is sure to impress!
$115,000
2535 110th Court Blaine, MN 55449
- Type:
- Land
- Sq.Ft.:
- n/a
- Status:
- Active
- Beds:
- n/a
- Lot size:
- 0.23 Acres
- Baths:
- MLS#:
- 6629006
- Subdivision:
- Glen Cove
ADDITIONAL INFORMATION
Welcome to the private and serene Glen Cove neighborhood! Located next to the TPC Twin Cities golf course, this property offers a blend of community charm and modern convenience. Build your custom home with Paulson Construction. Our commitment to quality craftsmanship ensures your home will be built to meet the highest standards. Many of the homes in Glen Cove have been Parade of Homes Reggie award winners. Don't miss this unique opportunity to create your dream home!
$324,900
1474 119th Lane NE Blaine, MN 55449
- Type:
- Townhouse
- Sq.Ft.:
- 1,441
- Status:
- Active
- Beds:
- 2
- Lot size:
- 0.04 Acres
- Year built:
- 1994
- Baths:
- 2.00
- MLS#:
- 6622527
- Subdivision:
- Cic 9 Raintree Twnhms
ADDITIONAL INFORMATION
One level living in Blaine! This thoughtfully designed property offers convenient main-level living with two spacious bedrooms, including a vaulted primary suite with a private ¾ bath. The updated kitchen features bright white cabinets, granite counters, a stylish tile backsplash, and new stainless-steel appliances, all added in 2023, along with updated flooring in the kitchen, informal dining room, and hallway. The vaulted living room invites you to relax by the cozy gas fireplace, which opens seamlessly to a four-season porch - the perfect spot to enjoy all of Minnesota’s seasons. A large sliding glass door connects the porch to the expansive back patio, perfect for outdoor relaxation! Additional highlights include a full bath with ample cabinet space, an inviting front entry with a convenient coat closet, and a brand-new water softener. Situated close to shopping and Highway 65, this location combines convenience with charm—don’t miss the opportunity to make this stunning home yours! Move-in ready!
$594,990
4376 130th Court NE Blaine, MN 55449
- Type:
- Single Family
- Sq.Ft.:
- 2,487
- Status:
- Active
- Beds:
- 4
- Lot size:
- 0.19 Acres
- Year built:
- 2024
- Baths:
- 3.00
- MLS#:
- 6627460
- Subdivision:
- Lexington Waters
ADDITIONAL INFORMATION
This home is under construction and will be ready for a quick move-in at mid December. Ask how to qualify for savings up to $10,000 with use of Seller's Preferred Lender. This floorplan accentuates openness for family gatherings & entertaining. The well-equipped kitchen offers abundant storage & workspace. With 4 upper-level bedrooms & an owner's suite boasting an elegant bath, convenience meets luxury. Expand your living space by finishing the basement post-closing! Lexington Waters is an alluring brand new neighborhood in tranquil Blaine, offering a serene escape w/ easy access to Twin Cities' amenities. Within the esteemed Anoka Hennepin School District, it promises exceptional education.
- Type:
- Townhouse
- Sq.Ft.:
- 1,687
- Status:
- Active
- Beds:
- 3
- Year built:
- 2022
- Baths:
- 3.00
- MLS#:
- 6626822
- Subdivision:
- Harpers Landing
ADDITIONAL INFORMATION
***Ask how you can receive a 5.50% 30 year fixed rate and up to $10,000 towards closing costs!*** MODEL HOME. Welcome to our Beautiful 3- level townhomes. Located in the heart of Blaine, the 3-bedroom layout has an upper level with all three bedrooms and laundry on same floor for your convenience. The finished lower bonus room is perfect for guests, home office, or fitness. And the main level is sure to impress with the kitchen of your dreams, featuring 42” gray cabinets, expansive granite (quartz on available home) island for 4-person seating, vented microwave hood and gas range PLUS a huge family room with an expansive deck off of it for relaxation, and separate dining area on the main level is included. Private dog park, close to parks and more all with a professionally managed HOA.
- Type:
- Single Family
- Sq.Ft.:
- 2,222
- Status:
- Active
- Beds:
- 3
- Lot size:
- 0.24 Acres
- Year built:
- 2024
- Baths:
- 3.00
- MLS#:
- 6626609
- Subdivision:
- Oakwood Ponds 5th Add
ADDITIONAL INFORMATION
Welcome to this stunning Aspen home that offers both elegance and flexibility in its design. As you enter the home, the main level features a well-appointed kitchen with modern appliances, ample storage, and a central island which seamlessly connects to a dining area, creating an open and inviting space for entertaining guests or enjoying family meals. Upstairs, the home offers a well-designed layout with a specious owners suite, 2 additional bedrooms and a spacious loft.
Andrea D. Conner, License # 40471694,Xome Inc., License 40368414, [email protected], 844-400-XOME (9663), 750 State Highway 121 Bypass, Suite 100, Lewisville, TX 75067

Listings courtesy of Northstar MLS as distributed by MLS GRID. Based on information submitted to the MLS GRID as of {{last updated}}. All data is obtained from various sources and may not have been verified by broker or MLS GRID. Supplied Open House Information is subject to change without notice. All information should be independently reviewed and verified for accuracy. Properties may or may not be listed by the office/agent presenting the information. Properties displayed may be listed or sold by various participants in the MLS. Xome Inc. is not a Multiple Listing Service (MLS), nor does it offer MLS access. This website is a service of Xome Inc., a broker Participant of the Regional Multiple Listing Service of Minnesota, Inc. Information Deemed Reliable But Not Guaranteed. Open House information is subject to change without notice. Copyright 2024, Regional Multiple Listing Service of Minnesota, Inc. All rights reserved
