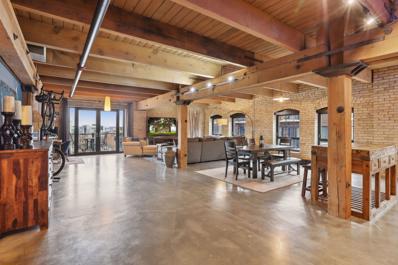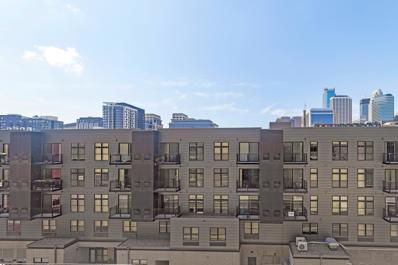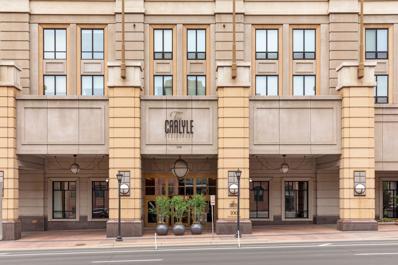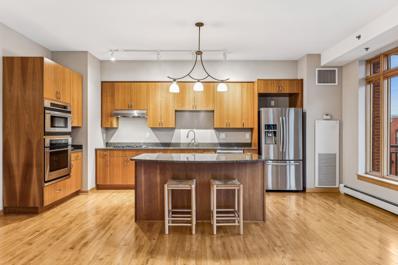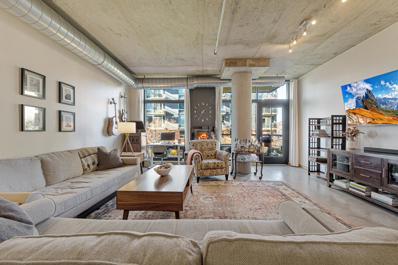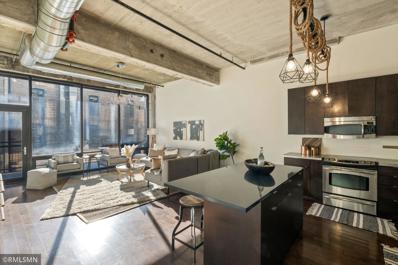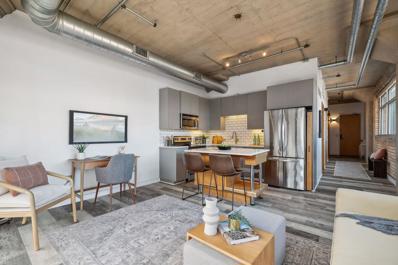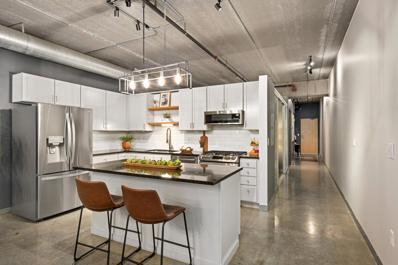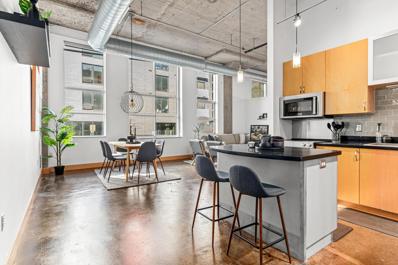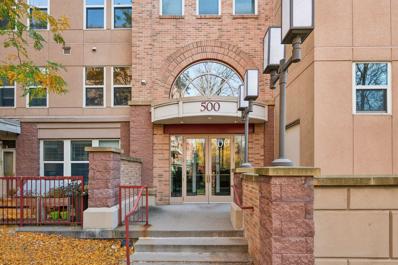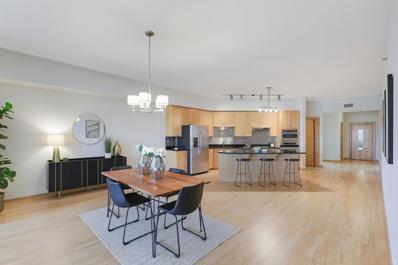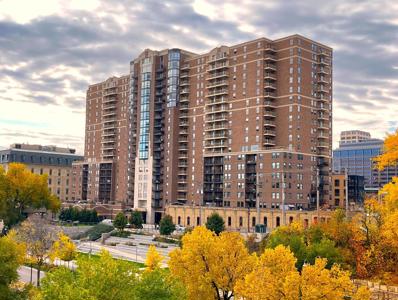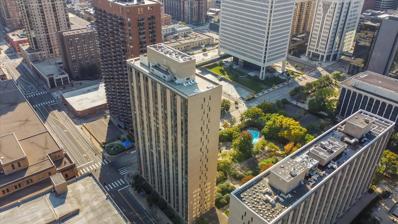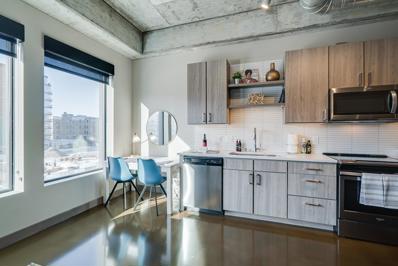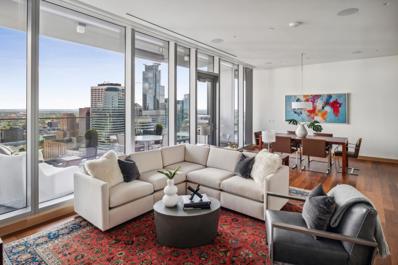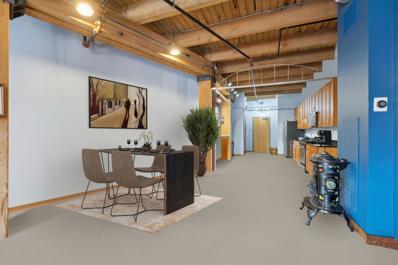Minneapolis MN Homes for Rent
The median home value in Minneapolis, MN is $294,200.
This is
lower than
the county median home value of $342,800.
The national median home value is $338,100.
The average price of homes sold in Minneapolis, MN is $294,200.
Approximately 45.07% of Minneapolis homes are owned,
compared to 48.7% rented, while
6.23% are vacant.
Listings include condos, townhomes, and single family homes for sale in Minneapolis, MN.
Commercial properties are also available.
If you see a property you’re interested in, contact a Minneapolis real estate agent to arrange a tour today!
- Type:
- Other
- Sq.Ft.:
- 1,358
- Status:
- NEW LISTING
- Beds:
- 1
- Lot size:
- 2.01 Acres
- Year built:
- 1903
- Baths:
- 1.00
- MLS#:
- 6633176
- Subdivision:
- Security Lofts
ADDITIONAL INFORMATION
Welcome to this stunning one bedroom, one bathroom corner loft at the coveted Security Lofts in the vibrant North Loop neighborhood. Boasting original timber posts and beams, two walls of exposed brick, loads of large windows, and a west-facing balcony, this home exudes historic charm with modern conveniences. The spacious layout features brand-new appliances, in-unit washer and dryer, great closet spaces with built-ins, and sleek power blinds throughout. Enjoy the luxury of indoor, heated parking and an oversized storage unit for all your extras. Security Lofts offers an impressive array of amenities, including two fitness centers, multiple community rooms, common roof decks, guest parking, and on-site management. Nestled in an unbeatable location within one of Minneapolis's most walkable neighborhoods, you'll be steps away from top restaurants, boutique shops, and the Mississippi. This is your chance to own a piece of the North Loop's unmatched lifestyle.
- Type:
- Other
- Sq.Ft.:
- 1,095
- Status:
- NEW LISTING
- Beds:
- 2
- Lot size:
- 1.62 Acres
- Year built:
- 1989
- Baths:
- 1.00
- MLS#:
- 6633495
- Subdivision:
- Cic 1487 Riverwest Condo
ADDITIONAL INFORMATION
- Type:
- Other
- Sq.Ft.:
- 1,178
- Status:
- NEW LISTING
- Beds:
- 2
- Year built:
- 2006
- Baths:
- 2.00
- MLS#:
- 6632702
- Subdivision:
- The Carlyle
ADDITIONAL INFORMATION
The Carlyle. A pillar of style and elegance in the prestigious Mill District! Experience ease of one level living in this stunning two bedroom, 2 bathroom condo. Recent renovations include; recessed lighting, new fixtures, new wood flooring and custom closet organizational systems. Interiors professionally painted all cabinetry enameled. This home features bright, open spaces with two beautiful balconies and two garage spaces. Open kitchen overlooks the city. Grand primary suite with walk in closet, double vanities, deep, jetted tub and separate shower. The second bedroom can be used as a guest bedroom and/or office space and is adjacent to the middle 3/4 bath. The renowned amenities are conveniently located to this unit featuring; rooftop summer pool, year round hot tub, sauna, state of the art fitness, office space, 24 hour front desk staff and more. Steps to fabulous restaurants, boutiques, Guthrie Theater, the riverfront and many walking trails.
- Type:
- Other
- Sq.Ft.:
- 2,468
- Status:
- Active
- Beds:
- 2
- Year built:
- 2005
- Baths:
- 2.00
- MLS#:
- 6630249
- Subdivision:
- Cic 1428 Security Warehouse/5th Ave
ADDITIONAL INFORMATION
Step into the sophisticated charm of Unit 401 at Fifth Avenue Lofts, where industrial design meets contemporary elegance in the heart of Minneapolis’ vibrant North Loop neighborhood. This stunning two-bedroom, two-bathroom corner unit offers an expansive, open-concept floor plan that’s drenched in natural light, featuring oversized windows, 12-foot ceilings, and chic exposed concrete. The gourmet kitchen is equipped with stainless steel appliances, sleek granite countertops, and ample cabinet space – perfect for both casual dining and entertaining. The spacious primary suite provides a peaceful retreat with a luxurious en-suite bathroom and a generous walk-in closet. Enjoy spectacular city views from your private balcony, a perfect spot to unwind or entertain while overlooking the North Loop’s bustling streets. Additional features include in-unit laundry, two heated parking spaces, and storage. As a resident of Fifth Avenue Lofts, you’ll also have access to top-notch amenities, including a fitness center, community lounge, and rooftop terrace. This prime location puts you steps away from trendy restaurants, boutique shops, and scenic walking trails along the Mississippi River. Don’t miss your chance to live in one of Minneapolis’ most sought-after communities! Schedule a private tour of Unit 401 today and experience the best of city living.
- Type:
- Other
- Sq.Ft.:
- 940
- Status:
- Active
- Beds:
- 1
- Lot size:
- 2.09 Acres
- Year built:
- 2005
- Baths:
- 1.00
- MLS#:
- 6626501
- Subdivision:
- Cic 1300 710 Lofts
ADDITIONAL INFORMATION
Welcome to the 720 Lofts! This condo is close to all your favorite North Loop restaurants, breweries, activities, shops and more. The home features beautiful views of the shared courtyard, designated underground heated parking, a shared exercise room and so much more. Inside the condo you will find stainless steel appliances, an open concept kitchen and living room area, a large bedroom, in-unit laundry/bathroom combo, and large floor to ceiling windows that bring an abundance of natural light. This prime location makes it easy to access major highways, to visit or work downtown Minneapolis, attending Twins games at Target Field and a quick 20 minute drive to Minneapolis International Airport for all your travels! Truly this North Loop gem offers all of the conveniences you could need, as well as space to create and build equity in your own condo oasis! Don't miss out on this rare opportunity, schedule a showing today!
- Type:
- Other
- Sq.Ft.:
- 1,256
- Status:
- Active
- Beds:
- 2
- Year built:
- 1916
- Baths:
- 2.00
- MLS#:
- 6630426
- Subdivision:
- Harvester Lofts
ADDITIONAL INFORMATION
Reside in one of the most coveted buildings in the North Loop—Harvester Lofts, where history meets modern design in the heart of the city. This stunning 2 bed, 2 bath southeast-facing condo boasts expansive windows that flood the space with natural light, 12-foot concrete ceilings, exposed columns and rich, dark wood floors. Spacious balcony with a gas hookup. Updates include kitchen island, AC, and new Bosch washer and dryer. The unit comes with a heated parking spot and a storage locker for added convenience. Ideally located within walking distance to the area's top bars, restaurants, coffee shops, boutique shopping, and scenic riverfront trails.
- Type:
- Other
- Sq.Ft.:
- 727
- Status:
- Active
- Beds:
- 1
- Lot size:
- 0.72 Acres
- Year built:
- 1915
- Baths:
- 1.00
- MLS#:
- 6629050
- Subdivision:
- Cic 1711 Herschel Lofts
ADDITIONAL INFORMATION
Step inside this beautifully updated 1-bedroom, 1-bathroom corner unit at the iconic Herschel Lofts, located in the heart of the vibrant North Loop. Originally a manufacturing plant, this historic building was transformed into modern lofts in 2006, seamlessly blending industrial charm with today’s sleek, contemporary living. Recently renovated from top to bottom, this condo offers a fresh, exciting living experience. The kitchen has been completely updated with stylish, modern finishes and sleek new appliances, making it perfect for preparing everything from quick meals to entertaining guests. Fresh floors flow throughout the entire space, and the bathroom has been thoughtfully updated with a clean, contemporary design. As a corner unit, this condo is bathed in natural light from multiple large windows, offering stunning views of Minneapolis. The open-concept living area features exposed brick, soaring ceilings, and concrete floors, giving it that unmistakable loft vibe. Step outside onto your private balcony to enjoy the vibrant neighborhood views or relax while soaking in the city’s energy. The spacious bedroom offers plenty of room to unwind, and the in-unit washer and dryer make laundry a breeze. This unit is the ultimate urban retreat, combining historic character with modern amenities. Herschel Lofts offers exceptional building amenities, including a fully-equipped fitness center, underground parking, and convenient guest parking. Pet owners will love the dog park right next to the parking lot, perfect for letting your furry friend run and play. The prime location puts you steps away from the best shops, restaurants, and entertainment the North Loop has to offer.
- Type:
- Other
- Sq.Ft.:
- 1,780
- Status:
- Active
- Beds:
- 2
- Year built:
- 2002
- Baths:
- 2.00
- MLS#:
- 6629783
- Subdivision:
- Cic 1192 Rock Island Lofts
ADDITIONAL INFORMATION
Gorgeous North Loop condo at Rock Island Lofts. Warm, tasteful finishes throughout including cherry millwork and cabinetry. Fantastic primary suite with large dressing room, double sinks, large shower and separate bathtub. Gas fireplace with granite and wood surround, hardwood flooring and wool carpeting in bedrooms. The second bedroom has a reclaimed door and custom window giving this room flexible options. Building amenities include guest parking, fitness & community rooms, on-site caretaker and a pet relief area. Steps to the best restaurants & retail, the river, parks & trails.
- Type:
- Other
- Sq.Ft.:
- 1,022
- Status:
- Active
- Beds:
- 2
- Lot size:
- 2.09 Acres
- Year built:
- 2004
- Baths:
- 2.00
- MLS#:
- 6627051
- Subdivision:
- Cic 1300 710 Lofts
ADDITIONAL INFORMATION
Don't miss this fabulous 2 bed/2 bath condo in the heart of North Loop! Your open floor plan provides convenient and comfortable downtown living walking distance to restaurants, shopping, sports games and more! Featuring beautiful newly updated kitchen with stone countertops, ss appliances, and subway tile backsplash, updated fixtures and massive living room with floor to ceiling windows that let in tons of natural light. Outside find a large outdoor patio perfect for entertaining or relaxing. In addition find spacious primary suite with updated full bath, 2nd bedroom/office, updated 3/4 bath and in unit laundry. Garage space included. Pets and rentals ok! Make it yours today!
- Type:
- Other
- Sq.Ft.:
- 1,032
- Status:
- Active
- Beds:
- 2
- Year built:
- 1999
- Baths:
- 2.00
- MLS#:
- 6625255
- Subdivision:
- River Station/north Loop
ADDITIONAL INFORMATION
The North Loop condo you have been waiting for! South and West facing city views from your private balcony on the top floor overlooking green space and making this one of the most sought-after units in the building. Amazing location just two blocks from the river, easy highway access, walkability to the best restaurants in the city. Free guest parking right in front of the building!. This condo has been beautifully updated with all fresh paint, laminate wood flooring, new light fixtures, new appliances and tile backsplash in 2018, custom closet organizers in 2019, NEW furnace/AC in 2021 and water heater in 2019. Convenient in unit laundry replaced in 2019 and storage unit on the same floor. Includes two garage stalls that are sold with the unit and one that includes additional storage. Assoc dues include Building Exterior, Cable TV, Hazard Insurance, Internet, Lawn Care, Outside Maintenance, Parking Spaces, Professional Mgmt, Sanitation, Snow Removal and Water/Sewer. Rentals are allowed and restrictions may apply.
- Type:
- Low-Rise
- Sq.Ft.:
- 1,311
- Status:
- Active
- Beds:
- 2
- Lot size:
- 0.67 Acres
- Year built:
- 1923
- Baths:
- 2.00
- MLS#:
- 6625217
- Subdivision:
- Cic 1425 918 Lofts A Planned Commu
ADDITIONAL INFORMATION
This sun-drenched condo creates a bright and inviting atmosphere. Soaring ceilings with exposed concrete boasting an open concept living area, perfect for entertaining guests. The condo features two full bathrooms, ensuring convenience and privacy for residents and guests. In addition, there is an in-unit laundry facility, providing ultimate convenience and ease. The master bedroom features a luxurious walk-in closet with built-in shelving system, offering ample storage space for your wardrobe. Shared gym/fitness center on the first floor. Located in close proximity to the city's top eateries and entertainment spots, you'll have endless options for dining out and enjoying the vibrant city life.
- Type:
- Other
- Sq.Ft.:
- 1,423
- Status:
- Active
- Beds:
- 2
- Lot size:
- 7.25 Acres
- Year built:
- 2002
- Baths:
- 3.00
- MLS#:
- 6625376
- Subdivision:
- Cic 0847 River Station Condo
ADDITIONAL INFORMATION
A prime location! River Station condos located in the heart of the historic North Loop n'hood of MPLS! A move-in ready, corner unit boasting two stories of stacked windows with views of a landscaped wonderland and expansive patio perfect for entertaining - a location truly the best of both worlds. Offers both a private entry + building entry; a rare convenience for pets and guests in condo living. Interior finishes include updated kitchen cabinets, flooring throughout, lighting, freshly painted interiors, a swanky new primary bath ensuite including high-end touches incl handpicked stone, Hansgrohe fixtures & more. Heated underground parking plus a 2nd underground parking space available within steps of your front door + add'l sizable storage unit, Daily HOA staff on-site. Own your urban dream in this generous space and in-demand location.
- Type:
- Other
- Sq.Ft.:
- 1,196
- Status:
- Active
- Beds:
- 2
- Year built:
- 2005
- Baths:
- 2.00
- MLS#:
- 6622853
- Subdivision:
- 720 Lofts
ADDITIONAL INFORMATION
Experience your urban retreat in the North Loop with this stunning condo, where floor-to-ceiling windows in every room fill the space with abundant natural light. As a corner unit, it offers exceptional openness and sweeping views of the lively cityscape. The open floor plan effortlessly connects the living areas, while the warm maple floors and cabinets create a welcoming and cohesive ambiance. Located in the heart of the North Loop, this condo puts you in the midst of a vibrant neighborhood, known for its fantastic bars, restaurants, and trails right outside your door. This is urban living reimagined, blending exquisite architecture, stylish interiors, and a lively community atmosphere.
- Type:
- Other
- Sq.Ft.:
- 2,866
- Status:
- Active
- Beds:
- 2
- Year built:
- 2022
- Baths:
- 3.00
- MLS#:
- 6601112
- Subdivision:
- Cic 2128 Gateway Private Residence
ADDITIONAL INFORMATION
Exquisite finishes and superior views from the 34rd floor are now available from the most popular floor plan at Four Seasons Private Residences! This special re-sale opportunity was the very first corner location to sell out during pre-construction sales, for good reason. Thoughtful, flexible floor plan with unobstructed river and skyline views from every room and from the spacious private heated terrace. Exceptional finishes including chevron walnut floors and matching millwork, custom wall coverings, lighting and generous closets. Floor to ceiling windows with electronic window treatments included. Two parking stalls, private storage, private residential lobby and full access to concierge and all hotel services and amenities are available to all residents. Please inquire with listing agent directly for information on other resident-only benefits.
- Type:
- Other
- Sq.Ft.:
- 2,042
- Status:
- Active
- Beds:
- 2
- Lot size:
- 0.52 Acres
- Year built:
- 2001
- Baths:
- 2.00
- MLS#:
- 6621395
- Subdivision:
- Cic 1052 Lindsay Lofts Condo
ADDITIONAL INFORMATION
Discover this 2-bedroom, 2-bathroom condo featuring a large den—perfect for use as a home office or easily converted into a third bedroom—in the heart of the vibrant North Loop, known as "the hottest neighborhood in town" (as featured in Mpls St. Paul Magazine). With walkability to everything, this home offers access to some of the city’s best amenities, parks, and restaurants. Enjoy the Mississippi Walking Trail just a block away, with scenic paths that stretch to Minnehaha Park, Boom Island, Nicollet Island, and the Stone Arch Bridge—perfect for year-round strolling, jogging, biking, and cross-country skiing. The North Loop Playground and nearby Theodore Wirth Park provide additional outdoor fun for all seasons. This condo offers the convenience of two heated interior garage spaces, large storage cabinets, and bike racks with room for strollers or joggers. A full-size exercise gym in the building adds to the ease of living. Recent upgrades include new carpet and refinished wood floors (Oct '24), plus updated common areas with new carpet, sconces, and fresh paint (2023). The kitchen features a stainless steel backsplash installed in 2021. The association fee covers air conditioning, heat, internet, cable TV, and more, ensuring a worry-free lifestyle. This condo is just steps from top local eateries, including Spoon and Stable, Maison Margaux, Bar La Grassa, Owamni, and more. With quick access to Target Field, the Mill City Farmers Market, Light Rail, and Minneapolis Orchestra Hall, you’ll experience the best the city has to offer right at your doorstep. Don't miss your chance to live in this sought-after neighborhood!
- Type:
- Other
- Sq.Ft.:
- 1,046
- Status:
- Active
- Beds:
- 1
- Lot size:
- 1.62 Acres
- Year built:
- 1989
- Baths:
- 1.00
- MLS#:
- 6619404
- Subdivision:
- Cic 1487 Riverwest Condo
ADDITIONAL INFORMATION
Panoramic views of the Mississippi and the Stone Arch Bridge! Floor to ceiling windows offer breathtaking views, visible almost throughout the unit thanks to the open floor plan. The kitchen features granite countertops, stainless steel appliances and an abundance of work space and storage. Entertain guests in the informal dining room or relax in the living room. The spacious bedroom features a walk-in closet, while the front den would make an excellent office or reading nook. Plenty of closet space, an additional storage locker located nearby, and in-unit laundry complete the picture. Building amenities include an outdoor pool and patio with grilling stations, a fitness center, an indoor hot tub and sauna, a community room, and a dog park. All this and just steps to the river front or downtown. Come see it today!
- Type:
- Other
- Sq.Ft.:
- 1,358
- Status:
- Active
- Beds:
- 2
- Lot size:
- 1.62 Acres
- Year built:
- 1989
- Baths:
- 2.00
- MLS#:
- 6620060
- Subdivision:
- Cic 1487 Riverwest Condo
ADDITIONAL INFORMATION
Incredible opportunity to transform this house into your dream home! The prime location speaks for itself, but it does require some renovation to reach its full potential. With a little TLC, you can take advantage of all the fantastic amenities it offers. Imagine enjoying breathtaking views of the Mississippi right from your front door! Within walking distance to fine dining, shopping, and more! Don't miss out—this gem won't last long!
- Type:
- Other
- Sq.Ft.:
- 1,015
- Status:
- Active
- Beds:
- 1
- Lot size:
- 7.25 Acres
- Year built:
- 2002
- Baths:
- 2.00
- MLS#:
- 6620146
- Subdivision:
- Cic 0847 River Station Condo
ADDITIONAL INFORMATION
Live the urban life in the heart of the North Loop! Unique to Riverstation, the first floor units are multi-level and provide Row house living as you enter and exit through your private/gated patio. Main floor boasts wood floors, an open floor plan, and gas fireplace. Updated kitchen with white cabinets, stone counters, coffee bar AND walk-in pantry! Upper level- den/office would be a great space for a Murphy Bed for a second sleeping area. Upper level also boasts laundry and an oversized primary bedroom with walk-in closet PLUS two additional closets adjacent. Building offers 24/7 security. Dogs allowed in 1st floor units. Enjoy all the North Loop has to offer and 3 blocks to River Parkway. Only available due to out-of-state work relocation. 2nd parking stall available to rent.
- Type:
- Other
- Sq.Ft.:
- 1,572
- Status:
- Active
- Beds:
- 2
- Lot size:
- 0.25 Acres
- Year built:
- 2004
- Baths:
- 2.00
- MLS#:
- 6608909
- Subdivision:
- Cic 1197 Metropolitan Lofts
ADDITIONAL INFORMATION
Downtown living in the heart of the Mill District! With an open floor plan, granite countertops, SS appliances, gas fireplace, large primary bedroom and 2 patios, you will feel right at home here. The near 800 square foot rooftop patio (36X22) is the highlight of this home. Perfect for entertaining or relaxing; with views of the Mississippi, Stone Arch Bridge and downtown views, this is the ideal outdoor space. As a bonus, you can watch the 4th of July and Aquatennial fireworks display right from the patio! The rooftop structure and siding were replaced in 2023 and the assessment has been paid. Other recent updates include A/C and water heater in 2023, updated lighting and kitchen and bathroom fixtures throughout the home and washer and dryer approximately 3 years old. Includes one private garage space and one additional uncovered parking space in the ramp. Convenient to Gold Mill Park, Stone Arch Bridge, Guthrie Theater, dining and shops.
- Type:
- Other
- Sq.Ft.:
- 670
- Status:
- Active
- Beds:
- 1
- Lot size:
- 3.83 Acres
- Year built:
- 1965
- Baths:
- 1.00
- MLS#:
- 6611861
- Subdivision:
- Condo 0023 River Towers Condo
ADDITIONAL INFORMATION
Don't miss that fantastic one bedroom, one bathroom condo in Minneapolis! Great location, situated between North Loop, Northeast Minneapolis and Downtown. The condo welcomes you into the open kitchen, dining and living area with large windows and natural light. Well appointed bedroom with storage. Full bathroom. This building has fantastic amenities, including a pool and pool deck, sauna, lobby, and rooftop patio with access to a 360 view of the city and Mississippi river. Don't miss out, make this home today!
- Type:
- Other
- Sq.Ft.:
- 539
- Status:
- Active
- Beds:
- 1
- Year built:
- 2019
- Baths:
- 1.00
- MLS#:
- 6614340
- Subdivision:
- Sable
ADDITIONAL INFORMATION
This unique condo in Minneapolis is the only owner-occupied building in the Twin Cities that allows short-term rentals. The unit features modern finishes like quartz countertops, 10.5-foot concrete ceilings with exposed ductwork, and polished concrete floors. Enjoy covered parking on the same floor and extra storage. Building amenities include a first-floor Member’s Lounge with a wet bar and custom shuffleboard, plus a private rooftop deck with a TV, fire pits, and BBQ stations. Located steps from the North Loop’s best attractions, including Target Field, light rail, breweries, coffee shops, and restaurants.
- Type:
- Other
- Sq.Ft.:
- 725
- Status:
- Active
- Beds:
- n/a
- Lot size:
- 1.62 Acres
- Year built:
- 1989
- Baths:
- 1.00
- MLS#:
- 6613258
- Subdivision:
- Cic 1487 Riverwest Condo
ADDITIONAL INFORMATION
Best location in the building with corner windows, almost private location , unparalleled access to all amenities with pool, fitness center, whirlpool, sauna, grills and Rex room. All just a few seconds away yet quiet and peaceful. And a favorite perk is the 16 foot walk in closet plus extra storage in the floor.
- Type:
- Other
- Sq.Ft.:
- 930
- Status:
- Active
- Beds:
- 1
- Year built:
- 1920
- Baths:
- 1.00
- MLS#:
- 6612343
- Subdivision:
- Cic 1338 Tower Lofts Condo
ADDITIONAL INFORMATION
Enjoy expansive true industrial style loft living in the heart of the North Loop in this 3rd floor Tower Lofts 1BR, 1BA w/indoor heated Pkg. Features include 14 ft. ceilings, massive windows, brick exterior walls, polished concrete floors, concrete columns, gourmet kitchen stainless steel appliances and moveable island, master suite with freight doors and walk-in closet with custom organizers, and more! Tower Lofts has a 6,000 sq ft rooftop patio with fire pits/grills/seating/downtown views, free guest parking, & onsite professional management. Live right in the middle of a the neighborhood with everything within walking distance. Don’t miss this rare opportunity to own a piece of history with all the modern amenities you crave!
- Type:
- Other
- Sq.Ft.:
- 1,710
- Status:
- Active
- Beds:
- 1
- Year built:
- 2022
- Baths:
- 2.00
- MLS#:
- 6601655
- Subdivision:
- Cic 2128 Gateway Private Residence
ADDITIONAL INFORMATION
Rise and Shine in your beautiful new home at Four Seasons Private Residences. This impeccably designed and maintained home offers a cheery easterly facing exposure with sweeping views of the Mississippi River, all the way to St Paul and beyond. This one bedroom floor plan features very generous room sizes and private terrace, upgraded custom Cumaru Brazilian hardwood floors, and custom designed owners closet. Full height windows in the owners bath create a “next level” spa-like experience, with free standing bathtub and full glass shower with heated floors. Every design detail has been careful selected by award winning MSR Design and Four Seasons Private Residences. Two parking stalls, private storage, private residential lobby and full access to concierge and all hotel services and amenities are available to all residents. Please inquire with listing agent directly for information on other resident-only benefits.
- Type:
- Low-Rise
- Sq.Ft.:
- 1,236
- Status:
- Active
- Beds:
- 1
- Year built:
- 1903
- Baths:
- 1.00
- MLS#:
- 6611006
- Subdivision:
- Cic 1428 Security Warehouse/5th Ave
ADDITIONAL INFORMATION
Urban 1 bed, 1 bath condo in the North Loop, boasts 12 foot ceilings with views of Downtown. Beautiful Concrete Floors, Stainless Steel Appliances, in unit full size Washer/Dryer. Flex room can be used for extra storage, a workshop or office. Granite Countertops with additional space for bar seating. Property includes one large prime location heated garage space for easy access to the elevator. Amenities include incredible fitness center, rooftop patio, and a community room. Enjoy easy access to the Mpls Greenway, Whole Foods and everything that the North Loop and Downtown Minneapolis has to offer. Train track and set does not stay with the home.
Andrea D. Conner, License # 40471694,Xome Inc., License 40368414, [email protected], 844-400-XOME (9663), 750 State Highway 121 Bypass, Suite 100, Lewisville, TX 75067

Listings courtesy of Northstar MLS as distributed by MLS GRID. Based on information submitted to the MLS GRID as of {{last updated}}. All data is obtained from various sources and may not have been verified by broker or MLS GRID. Supplied Open House Information is subject to change without notice. All information should be independently reviewed and verified for accuracy. Properties may or may not be listed by the office/agent presenting the information. Properties displayed may be listed or sold by various participants in the MLS. Xome Inc. is not a Multiple Listing Service (MLS), nor does it offer MLS access. This website is a service of Xome Inc., a broker Participant of the Regional Multiple Listing Service of Minnesota, Inc. Information Deemed Reliable But Not Guaranteed. Open House information is subject to change without notice. Copyright 2024, Regional Multiple Listing Service of Minnesota, Inc. All rights reserved
