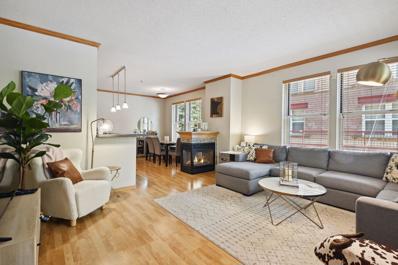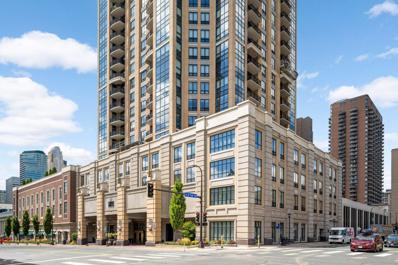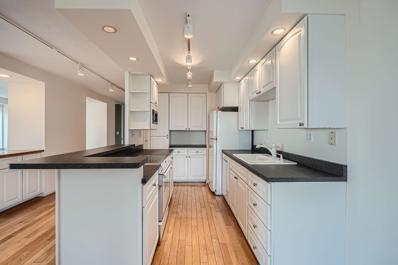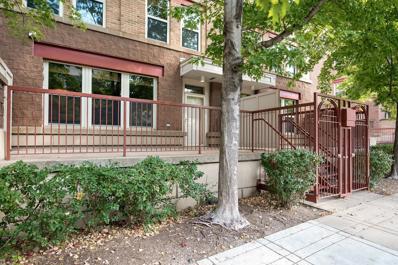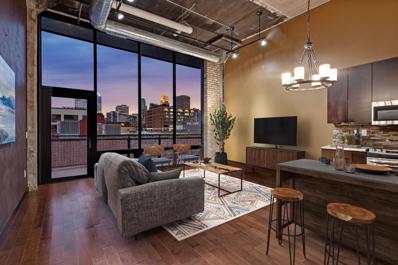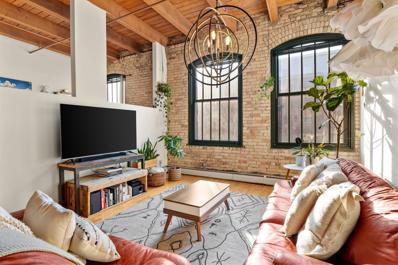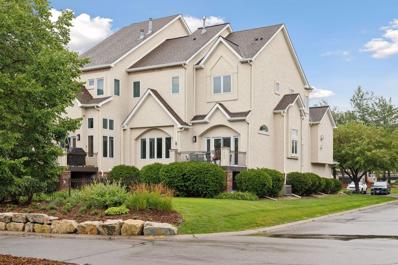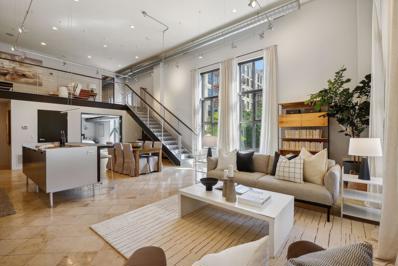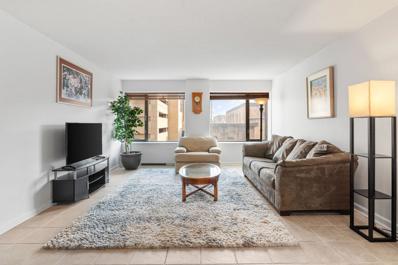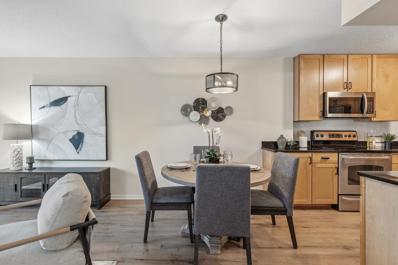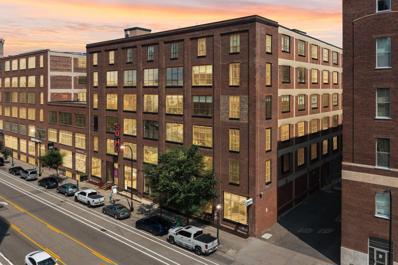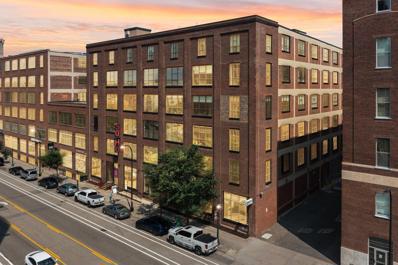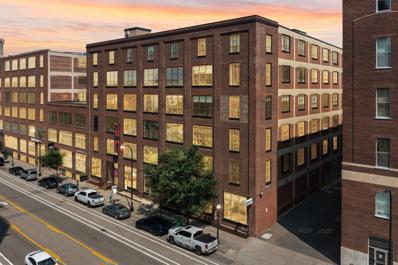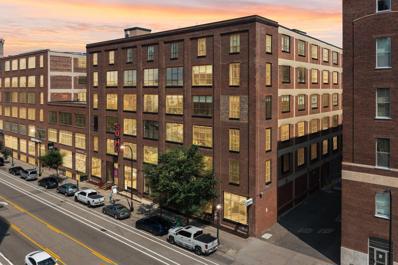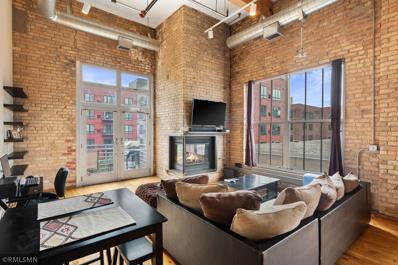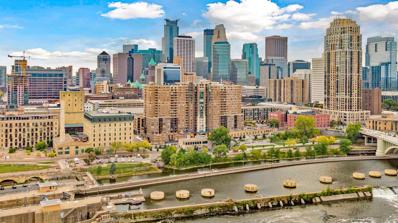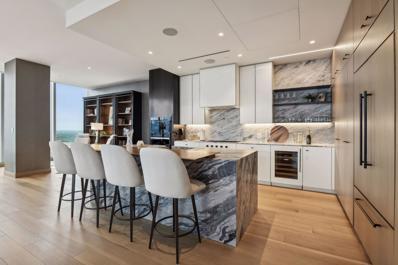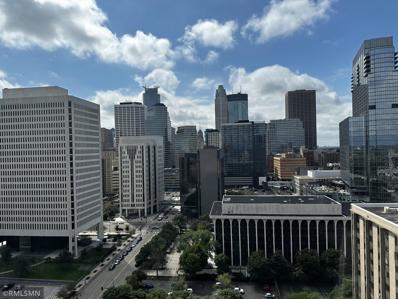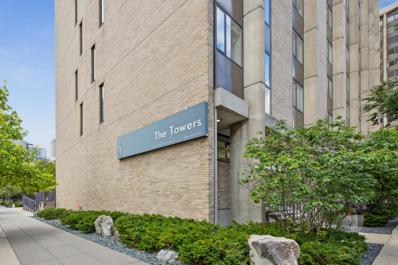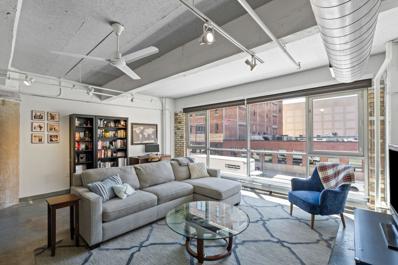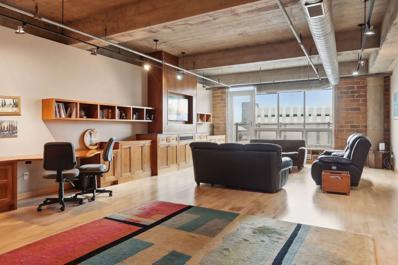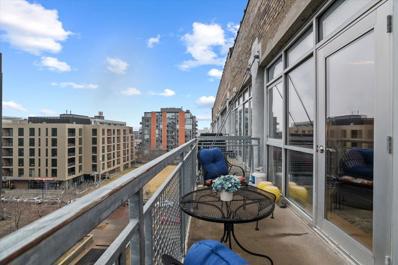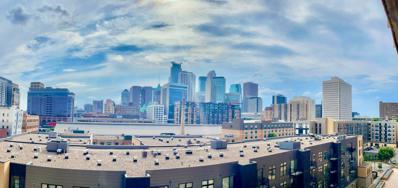Minneapolis MN Homes for Rent
- Type:
- Other
- Sq.Ft.:
- 1,307
- Status:
- Active
- Beds:
- 2
- Year built:
- 1999
- Baths:
- 2.00
- MLS#:
- 6610434
- Subdivision:
- River Station Condo
ADDITIONAL INFORMATION
Stylish 2BR Townhome in North Loop with Huge Patio. Located among cherry blossoms and mature trees at River Station, this corner unit townhome featuring 2 bedrooms, a spacious living room separated from the dining area by a natural gas fireplace, and plank flooring throughout. Custom closet organizers, upgraded lighting, ceiling fans, and installed window treatments enhance the home’s functionality. The kitchen boasts a large breakfast bar peninsula, abundant countertop space, ample cabinets, and stainless steel appliances. Enjoy the expansive patio perfect for outdoor living. This townhome offers versatile living options in a prime North Loop location.
- Type:
- Other
- Sq.Ft.:
- 1,546
- Status:
- Active
- Beds:
- 2
- Lot size:
- 0.94 Acres
- Year built:
- 2006
- Baths:
- 2.00
- MLS#:
- 6608422
- Subdivision:
- Cic 1380 The Carlyle
ADDITIONAL INFORMATION
Welcome to the Carlyle. Premier Minneapolis living featuring sweeping city and river views located directly between the two most coveted downtown locations the Mill District and the North Loop. This unit on the 25th floor features light filled rooms while being one of the most coveted floor plans in the building offering 2 bedrooms, 2 baths, and a den allowing additional space for guests or a home office. The building features private guest suites available for residents to rent as well as a fabulous newly renovated community room, board rooms, state of the art gym space and common areas. The rooftop pool is off of the gym and has a hot tub that is open year round. This unit features Brazilian cherry flooring and cabinetry and offers thoughtful touches and customization throughout the entire unit such as california closet systems and upgraded bath vanities and high end plumbing features. The unit also includes an oversized 8x8x8 storage unit located in the building for storing oversized items or seasonal goods.
- Type:
- Other
- Sq.Ft.:
- 1,267
- Status:
- Active
- Beds:
- 3
- Year built:
- 1965
- Baths:
- 2.00
- MLS#:
- 6607774
- Subdivision:
- Condo 0023 River Towers Condo
ADDITIONAL INFORMATION
Gated community in the heart of downtown with heated underground parking and 24 hour security guard who monitors security cameras, and receives and secures packages. On site maintenance keeps the halls and community areas pristine. 24-hr front desk attendant for greeting guests. Cross the street to 8 miles of skyway for winter walking. Walk indoors to Vikings, Target center, doctor clinics, dentist, Government center, groceries, dozens of restaurants. Like a small town in the center of city life! Happy hours with the neighbors. Group activities, movies, bridge clubs etc. Unique High floor river view condominium! Corner end unit with amazing river views! Remodeled to open up space - from 3 to 2 bedrooms plus a den. Remodeled for the owner with High quality materials, excellent use of space. Gorgeous view overlooking the Mississippi River, Nicollet Island & Northeast Minneapolis. Views down & over the landscaped courtyard garden - the largest green space of any downtown residential development. Social & fitness amenities: 80 ft lap pool, private outdoor tennis courts, aerobic fitness room, weight room, huge gated landscaped garden with shaded seating & maintained gas grills. Steps to Whole Foods, the Mississippi River, Stone Arch Bridge, movie theater, library, light rail, Guthrie, restaurants, stadiums, & more. Heated underground parking $110 or surface parking $75. NOW is the time to buy downtown. Excellent option for students. For the same cost as rent, buy property with a future. 2B, 2B & large living area. U of M bus stops on the corner. Just blocks to light rail dropping you in the center of U of M campus, Mall of America, Airport or St. Paul Capital.
- Type:
- Other
- Sq.Ft.:
- 1,237
- Status:
- Active
- Beds:
- 2
- Year built:
- 1999
- Baths:
- 2.00
- MLS#:
- 6594453
- Subdivision:
- Cic 0847 River Station Condo
ADDITIONAL INFORMATION
Welcome to this North Loop gem at the River Station Condos!This townhome style unit has a huge front porch designed for entertaining and relaxing, complete with a second private entry door. First floor has elegant dark wood plank flooring. Freshly cleaned carpet upstairs. Highlights include granite counter tops, oak cabinets, floor to ceiling windows, half bath on first floor. Upstairs has two bedrooms, full bath, laundry and spacious storage closets. River Station offers a vibrant urban community with ample green space, unbeatable walkability to the river, trails, shops, restaurants and entertainment. Guest parking available in the private drive of River Station. Dogs allowed on this first floor unit!
- Type:
- Other
- Sq.Ft.:
- 751
- Status:
- Active
- Beds:
- 1
- Lot size:
- 0.47 Acres
- Year built:
- 1916
- Baths:
- 1.00
- MLS#:
- 6600773
- Subdivision:
- North Loop
ADDITIONAL INFORMATION
Soaring 14-foot ceilings and a stunning wall of glass capture breathtaking skyline views in this North Loop gem. The spacious open floor plan is complemented by elegant dark wood floors and cabinetry. Enjoy the outdoors on a balcony large enough for a grill and table. Historic building next door, your downtown views are unobstructed. Garage stall and storage locker. Recent improvements include new HVAC unit, dryer and microwave. Experience the best of North Loop living, with shops, parks, trails, restaurants and all within walking distance.
- Type:
- Other
- Sq.Ft.:
- 933
- Status:
- Active
- Beds:
- 1
- Lot size:
- 0.43 Acres
- Year built:
- 1900
- Baths:
- 1.00
- MLS#:
- 6600836
- Subdivision:
- Cic 1356 Riverwalk Lofts
ADDITIONAL INFORMATION
Welcome to this spectacular North Loop condo in the Riverwalk Lofts building. When you exit the elevator, the open atrium leads directly to the front door. Once you enter, you’re immediately struck with the 13 foot beamed ceilings, exposed brick walls and hardwood floors. The wonderfully open floorplan includes an incredible kitchen with loads of working space on the large wrap-around granite counters and lots of counter seating – very unique for a condo of this size! Kitchen features stainless appliances, wine cooler and built-in wine rack. The living room has large windows that allows for ample natural light and features a statement light fixture. The bedroom is a few steps above the living room and has cut-outs to overlook the main floor. ¾ bath features a large, tiled walk-in shower. This unit includes an indoor parking space (#44) and a large 6 x 12 storage space (#46). The Riverwalk Lofts are located just 3 blocks from the trails along the Mississippi River, and close to dining, entertainment, sports and public transportation. This really is a special unit! Washer/Dryer can be added in-unit.
$1,190,000
433 River Street Minneapolis, MN 55401
- Type:
- Townhouse
- Sq.Ft.:
- 3,240
- Status:
- Active
- Beds:
- 3
- Lot size:
- 0.1 Acres
- Year built:
- 1997
- Baths:
- 4.00
- MLS#:
- 6566993
- Subdivision:
- Sawmill Run 3rd
ADDITIONAL INFORMATION
Elegant 3 bed, 4 bath townhouse at The Landings. This end-unit is awash in natural light thanks to an abundance of windows and 12' ceilings. Enjoy sunsets from the spacious west-facing deck. The updated kitchen boasts modern finishes, perfect for any chef. Beautiful floor plan that allows for both separation when wanted and seamless entertaining when hosting. The spa-like primary bathroom offers a luxurious retreat. A recently finished basement provides ample space for guests or just watching the game. This home offers the perfect blend of style and comfort. Ideal North Loop location along the Mississippi riverfront.
- Type:
- Other
- Sq.Ft.:
- 1,851
- Status:
- Active
- Beds:
- 2
- Year built:
- 1900
- Baths:
- 2.00
- MLS#:
- 6486645
- Subdivision:
- Cic 1673 Whitney Landmark Residence
ADDITIONAL INFORMATION
Experience unparalleled luxury in this one-of-a-kind 2-level loft at the iconic Whitney Landmark Residence in the heart of the Mill District! Step into the Italian-designed Valcucine kitchen, complete with Miele appliances and a spacious chef's prep island, perfect for entertaining. Soaring 17-foot ceilings, stunning travertine tile, and floor-to-ceiling windows flood the space with natural light. With two primary suites, one on each level, this home offers privacy and elegance. Whitney Landmark Residences is one of Minneapolis' most sought-after boutique buildings, where history and modern design meet in perfect harmony!
- Type:
- Other
- Sq.Ft.:
- 1,080
- Status:
- Active
- Beds:
- 2
- Year built:
- 1965
- Baths:
- 2.00
- MLS#:
- 6592549
- Subdivision:
- Condo 0023 River Towers Condo
ADDITIONAL INFORMATION
Discover urban living at its finest with this beautifully updated 2-bedroom, 2-bathroom condo in River Towers. Situated in the vibrant Gateway District, this condo offers an unbeatable location. Just one block from the Mississippi River, you can enjoy nearby attractions such as the North Loop, Stone Arch Bridge, Guthrie Theater, and Mill City Farmers Market, all within a short stroll. Whether you’re exploring the scenic river paths or enjoying the dining and shopping nearby, this condo puts you in the center of it all. This incredible location offers both the vibrant city lifestyle and peaceful river views, perfect for enjoying the best of Minneapolis. Inside, the condo features an open-concept living space with large windows. The updated kitchen is equipped with stainless steel appliances, ample cabinet space, and granite countertops. Both bathrooms are tastefully renovated, with tiled showers and updated vanities, while the primary bedroom offers a private en-suite bathroom and generous closet space. Living in River Towers means enjoying an array of top-notch amenities, including a heated outdoor pool, two fitness centers, tennis and pickleball courts, and a sauna. The expansive rooftop deck provides breathtaking 360-degree views of the river and city skyline, perfect for unwinding at sunset. The community also offers the largest condo courtyard in Minneapolis—complete with lush gardens, grilling stations, and ample seating for outdoor entertaining. Parking options are available for lease, including outdoor gated spaces and heated underground parking. Schedule a showing today!
- Type:
- Other
- Sq.Ft.:
- 832
- Status:
- Active
- Beds:
- 1
- Lot size:
- 1.62 Acres
- Year built:
- 1989
- Baths:
- 1.00
- MLS#:
- 6595758
- Subdivision:
- Cic 1487 Riverwest Condo
ADDITIONAL INFORMATION
Rare opportunity to own a one bedroom condo with two parking spaces in historic Riverwest in the Mill City District. Owners also have the option to rent this parking space out to other residents. Currently these high demand spots are renting for up to $200 per month. Enjoy unobstructed panoramic views of downtown from the comfort of your 12th floor balcony. Walking distance to the river, the Stone Arch Bridge and the award winning James Beard Owamni restaurant. Easy access to the North Loop, US Bank Stadium, and many biking and hiking trails make this location highly desirable. Enjoy the incredible amenities which include 24/7 concierge service, fitness room, outdoor rooftop pool and grills, sauna and whirlpool, community room, private dog park on premises, car wash and ample guest parking. Discover your new urban oasis at Riverwest today. Book your showing and elevate your lifestyle to new heights.
- Type:
- Mixed Use
- Sq.Ft.:
- 1,457
- Status:
- Active
- Beds:
- n/a
- Lot size:
- 0.51 Acres
- Year built:
- 1922
- Baths:
- MLS#:
- 6595457
ADDITIONAL INFORMATION
Fantastic value opportunity to own a 2nd floor business condo at an incredible price in the Soho building located in the Warehouse District of Minneapolis. For Sale or Lease – 1, 457 sq. ft. of office space - perfect for small business or startup. Large open concept/wo-working space. Association dues include heat, A/C, management, reserves and insurance. Set in the heart of the North Loop in downtown Minneapolis.
- Type:
- Mixed Use
- Sq.Ft.:
- 4,735
- Status:
- Active
- Beds:
- n/a
- Lot size:
- 0.51 Acres
- Year built:
- 1922
- Baths:
- MLS#:
- 6595454
ADDITIONAL INFORMATION
Fantastic value opportunity to own a 2nd floor, south facing business condo at an incredible price in the Soho building located in the Warehouse District of Minneapolis. For Sale or Lease – 4,735 sq. ft. of office space. Concrete floors, exposed brick and glass office walls. Private offices, large corner conference room/executive office, storage rooms and central cubicle/ large open co-working space. Association dues include heat, A/C, management, reserves and insurance. Set in the heart of the North Loop in downtown Minneapolis.
- Type:
- Mixed Use
- Sq.Ft.:
- 1,626
- Status:
- Active
- Beds:
- n/a
- Lot size:
- 0.51 Acres
- Year built:
- 1922
- Baths:
- MLS#:
- 6595451
ADDITIONAL INFORMATION
Fantastic value opportunity to own a 2nd floor business condo at an incredible price in the Soho building located in the Warehouse District of Minneapolis. For Sale or Lease – 1, 626 sq. ft. of office space - perfect for small business or startup. Two offices, glass conference room, and additional large open co-working space. Association dues include heat, A/C, management, reserves and insurance. Set in the heart of the North Loop in downtown Minneapolis.
- Type:
- Mixed Use
- Sq.Ft.:
- 13,935
- Status:
- Active
- Beds:
- n/a
- Lot size:
- 0.51 Acres
- Year built:
- 1922
- Baths:
- MLS#:
- 6595440
ADDITIONAL INFORMATION
Fantastic value opportunity to own a street-level business condo at an incredible price in the Soho building located in the Warehouse District of Minneapolis. For Sale or Lease – over 13,000 sq. ft. of office/live-work space with over 40’ of 8’ tall main level windows. Huge private offices, conference rooms, and tons of co-working space. Concrete floors, multiple bathrooms, freight elevator access that loads directly into the space, complete with loading dock with ally access of Washington. Association dues include heat, A/C, management, reserves and insurance. Set in the heart of the North Loop in downtown Minneapolis.
- Type:
- Low-Rise
- Sq.Ft.:
- 1,806
- Status:
- Active
- Beds:
- 2
- Year built:
- 2002
- Baths:
- 2.00
- MLS#:
- 6589211
ADDITIONAL INFORMATION
Live in the heart of the North Loop in one of the most unique New York style historic converted warehouse lofts in all of Mpls, 801 Lofts. This one-of-a-kind top floor, end unit features include two levels of open loft living with original hardwood floors, original brick and concrete block walls, timber beams and columns, soaring 17 ft. ceilings, original brick exterior wall with oversized windows, exposed ductwork, gas fireplace, and balcony overlooking a quiet, private courtyard with SW exposure. Second "bedroom" functions more like a den. 801 Washington Lofts is widely known for its historic and artistic architecture in the building, and even serves as a venue for art shows, private events and more. Amenities include onsite professional management, secure access, free guest parking, community rooftop patio, small exercise room, and community courtyard. 801 Lofts is steps away from North Loop landmarks like Freehouse, Bar La Grassa and Snack Bar.
- Type:
- Other
- Sq.Ft.:
- 1,095
- Status:
- Active
- Beds:
- 2
- Lot size:
- 1.62 Acres
- Year built:
- 1989
- Baths:
- 1.00
- MLS#:
- 6583753
- Subdivision:
- Cic 1487 Riverwest Condo
ADDITIONAL INFORMATION
DISCOVER THIS SPACIOUS & SUNNY SOUTH FACING UNIT IN THE HEART OF THE MILL DISTRICT, W/AMENITIES GALORE! BEAUTIFULLY UPDATED & STYLISHLY APPOINTED W/A LARGE OWNERS BR W/WALK-IN CLOSET, UPDATED KITCHEN W/GRANITE, STAINLESS & OVERSIZED BREAKFAST BAR. BUILT-IN DESK IN 2ND BR IS PERFECT FOR HOME OFFICE & SLIDERS OPEN TO THE RELAXING DECK. RIVERWEST IS CHOCK FULL OF AMENITIES INCL: POOL, ROOFTOP PATIO W/FPLC & GRILLS, FULL EXERCISE FACILITY, 2 COMMUNITY SPACES, DOG PARK & MORE! STEPS TO THE STONE ARCH BRIDGE, THE GUTHRIE, THE DEPOT & CONVENIENT TO SHOPPING, ENTERTAINMENT & SO MANY WONDERFUL RESTAURANTS & COFFEE SHOPS! WHETHER YOU ARE LOOKING FOR A FULL TIME HOME OR AN 'URBAN RETREAT', YOU'LL LOVE LIVING THE EASY & EXCITING DOWNTOWN RIVERSIDE LIFESTYLE!
- Type:
- Low-Rise
- Sq.Ft.:
- 800
- Status:
- Active
- Beds:
- 1
- Lot size:
- 0.67 Acres
- Year built:
- 1923
- Baths:
- 1.00
- MLS#:
- 6572767
- Subdivision:
- Cic 1425 918 Lofts A Planned Commu
ADDITIONAL INFORMATION
Fantastic, sun-filled condo at The 918 Lofts features a light and airy layout with many great features including new stainless-steel refrigerator, new washer & dryer, custom cherry wood bathroom vanity with soft-close drawers and cabinets, large fully tiled walk-in shower with rain shower head, motorized blinds, Container Store closet systems. Fabulous kitchen with modern maple cabinetry, large center island with beverage refrigerator and informal dining space. Private storage unit and two outdoor surface parking lot passes. Shared fitness center on 1st floor. Located near the area's best retail and restaurants will love to call this fabulous and affordable North Loop condo, your Home!
- Type:
- Other
- Sq.Ft.:
- 1,836
- Status:
- Active
- Beds:
- 1
- Lot size:
- 1.7 Acres
- Year built:
- 2022
- Baths:
- 2.00
- MLS#:
- 6592520
- Subdivision:
- Cic 2128 Gateway Private Residence
ADDITIONAL INFORMATION
Welcome to the new standard of luxury living in Minneapolis. Step inside this magnificent Four Seasons residence, thoughtfully crafted for the most discerning buyer. The great room seamlessly integrates with an open kitchen adorned with hand-selected natural stone slab countertops and White Oak wall cabinets. A suite of fully integrated appliances, including a Wolf flush-mounted gas cooktop, Wolf oven, Subzero under-counter wine refrigerator, elevates the culinary experience. The primary bedroom suite boasts stunning unobstructed views. Experience luxury with the oversized custom walk-in closets and exquisite custom doors. The opulent primary bathroom delights with a custom-designed double vanity and integrated sink, a 6-foot freestanding, and a lavish custom-designed shower and a full-height glass door. The Four Seasons Residences are an exclusive collection of 34 one-of-a-kind condominiums. This address places you at the epicenter of excitement and creativity, offering a lifestyle like no other. Owners additionally have access to a full-service staff, and all of the hotels services and amenities such as the spa, fitness center, lounge, rooftop pool terrace, sauna, restaurant, and more.
- Type:
- Other
- Sq.Ft.:
- 1,080
- Status:
- Active
- Beds:
- 2
- Year built:
- 1965
- Baths:
- 2.00
- MLS#:
- 6589122
- Subdivision:
- River Towers Condominiums
ADDITIONAL INFORMATION
November Holiday -Freshly Painted!!! Fantastic Views! Day & Night!! Location1 Location! Rare Corner Unit-Privacy +! 24th Floor looking over Courtyard-Greenspace with Gorgeous City Back drop! 1/2 block to River-All at your fingertips! Built in Equity at this Price with Cosmetics-Painting bring your personal designs! All Utilities included w/Cable & Internet inclusive in Association Dues (Except Electric)! The River Towers has the most amenities of Urban Living at its best!! All Walkable-Shopping/Dining/Stadiums-River-Paths! Parking Available per Management. Outdoor/$65 reserved-Gated or Indoor Heated underground $110/Month may lease from Association mo/mo or long term if needed. - Car Wash-Motorcycle-Bicycle Storage/parking. Business Center-Library-Garden Community Room! Largest Courtyard-Greenspace with Gardens-Patio-Pool Grilling/Entertaining. Tennis-Pickleball/2 Work-out facilities with Sauna. 28th Floor Rooftop 360 degrees of River/Northloop/DT/Views -Sunrises & Sunsets! Sellers to pay off HVAC Assessement at time of closing. Buyers agent to verify all measurements.
- Type:
- Other
- Sq.Ft.:
- 1,368
- Status:
- Active
- Beds:
- 2
- Lot size:
- 3.83 Acres
- Year built:
- 1965
- Baths:
- 2.00
- MLS#:
- 6587515
- Subdivision:
- Condo 0023 River Towers Condo
ADDITIONAL INFORMATION
Rarely available large corner unit in River Towers- loaded with shared amenties and heated underground parking available. This home has been extensively updated and shows like a model home. New flooring throughout, new kitchen with granite and stainless, large open rooms and floorplan with wonderful light. Awesome views as well. Located 1/2 block to the River, 1/2 Block to Nicollet Mall and the Library. 1/2 Block to Skyway too! Lightrail just blocks away! Near the Warehouse District featuring great restaurants, shopping-plus the beauty of the River all within walking distance. Really cool unit in a fantastic downtown location!
- Type:
- Townhouse
- Sq.Ft.:
- 2,200
- Status:
- Active
- Beds:
- 3
- Year built:
- 2000
- Baths:
- 4.00
- MLS#:
- 6559668
- Subdivision:
- Cic 0936 Renaissance On The River
ADDITIONAL INFORMATION
Discover urban living at its finest in this modern, updated townhome at the highly sought-after Renaissance on the River community along the North Loop riverfront. This stunning corner unit is flooded with natural light, creating an inviting and spacious atmosphere across 2,200 square feet of beautifully designed living space that blends comfort and style. The flowing, well divided floor plan is perfect for both everyday living and entertaining. The sleek, updated bathrooms add a touch of luxury, while features like an attached two-car garage with storage and conveniently located laundry on the second floor enhance your daily routine. Imagine cozy evenings by the fireplace, where warmth and charm meet modern elegance. Nestled in a prime location, this corner townhome offers the perfect balance of privacy and community and is the ideal space for hosting gatherings or simply unwinding in your private city retreat.
- Type:
- Other
- Sq.Ft.:
- 1,360
- Status:
- Active
- Beds:
- 1
- Year built:
- 1920
- Baths:
- 1.00
- MLS#:
- 6577325
- Subdivision:
- Tower Lofts
ADDITIONAL INFORMATION
Unique 1 bed, 1 bath offers an open and spacious floorplan featuring an elevated front area with a private primary suite tucked away from the rest of the living area. Converted from a warehouse, the loft boasts expansive SE facing windows that flood the interior with natural light overlooking Washington Ave. Open your windows and listen to live music across the street at The Nordic courtyard. Includes one underground parking stall, along with a generous storage unit. Newer unit, finished in 2016. Property zoned for commercial and residential. Tower Lofts residents also enjoy a 6000 sq ft rooftop patio with fire pits, grills, and seating offering unobstructed downtown views. Other perks include free guest parking and onsite professional management. With its prime location, residents are just steps away from the best bars, restaurants, retail outlets, and scenic trails along the riverfront. Experience the allure of urban living at at Tower Lofts, where modern comforts meet the charm of historic architecture in the heart of the vibrant North Loop neighborhood. 2nd stall available for purchase.
- Type:
- Other
- Sq.Ft.:
- 1,268
- Status:
- Active
- Beds:
- 1
- Lot size:
- 1.37 Acres
- Year built:
- 1917
- Baths:
- 2.00
- MLS#:
- 6580180
- Subdivision:
- Cic 1259 Bassett Creek Lofts
ADDITIONAL INFORMATION
Check out this one of a kind historic gem located in the desirable North Loop Neighborhood! This home offers unparalleled convenience and charm and is located just steps away from dozens of restaurants, coffee shops and other retail amenities. Conveniently located near Target Field, the Light Rail and just blocks from the Mississippi River and its walking, running and biking paths. This location truly has it all. The private balcony provides amazing views and stunning sunsets perfect for unwinding after a long day. The open kitchen layout boasts custom cabinetry and a breakfast bar/island, perfect for cooking and entertaining. The oversized living room features custom built-ins with a desk and ample storage, adding both functionality and unique charm to this home. The Bassett Creek Lofts is home to two restaurants and offers a generously sized gym, ensuring all your needs are met without needing to step outside. Additional features include a large storage unit with unusually high 9’+ ceilings situated in the underground heated parking garage and an optional second parking stall which is available for purchase if you desire. This loft offers a blend of historic character and modern convenience, making it the perfect urban haven.
- Type:
- Other
- Sq.Ft.:
- 833
- Status:
- Active
- Beds:
- 2
- Lot size:
- 0.72 Acres
- Year built:
- 2006
- Baths:
- 1.00
- MLS#:
- 6578941
- Subdivision:
- Cic 1711 Herschel Lofts
ADDITIONAL INFORMATION
This rarely available modern penthouse condo in the heart of North Loop at Herschel Lofts offers a unique urban lifestyle. Located on the 6th floor, this 2-bedroom unit showcases high ceilings, exposed ductwork, large concrete columns, and beautiful maple floors. The home features stainless steel appliances, an in-unit washer and dryer, and a full Murphy bed with closet for added versatility. Floor-to-ceiling windows flood the space with natural light, complementing the full bath and oversized balcony with stunning city views. Included are two underground heated parking spaces and extra storage. Residents enjoy access to an association-maintained exercise room and guest parking. The surrounding area offers a lush green space that becomes a vibrant hub in summer. This pet-friendly condo is next to the North Loop Dog Park, with a newly developed park right across the street. New Water Heater Installed!
- Type:
- Other
- Sq.Ft.:
- 695
- Status:
- Active
- Beds:
- 1
- Year built:
- 1989
- Baths:
- 1.00
- MLS#:
- 6575455
- Subdivision:
- Cic 1487 Riverwest Condo
ADDITIONAL INFORMATION
Enjoy riverfront living in this tastefully updated condo with an oversized private balcony with gorgeous city views! Hardwood floors, smooth ceilings, enameled millwork and new lighting. An updated kitchen with granite surfaces and a glass backsplash opens to the living area. A custom sound wall in the bedroom looks great and works well for sensitive sleepers. Unmatched building amenities include a pool, 24 hour staffing, indoor guest parking, fitness center, dog run, community rooms, sauna, hot tub and rooftop grilling area. Fantastic Mill District location near Trader Joes and Whole Foods.
Andrea D. Conner, License # 40471694,Xome Inc., License 40368414, [email protected], 844-400-XOME (9663), 750 State Highway 121 Bypass, Suite 100, Lewisville, TX 75067

Listings courtesy of Northstar MLS as distributed by MLS GRID. Based on information submitted to the MLS GRID as of {{last updated}}. All data is obtained from various sources and may not have been verified by broker or MLS GRID. Supplied Open House Information is subject to change without notice. All information should be independently reviewed and verified for accuracy. Properties may or may not be listed by the office/agent presenting the information. Properties displayed may be listed or sold by various participants in the MLS. Xome Inc. is not a Multiple Listing Service (MLS), nor does it offer MLS access. This website is a service of Xome Inc., a broker Participant of the Regional Multiple Listing Service of Minnesota, Inc. Information Deemed Reliable But Not Guaranteed. Open House information is subject to change without notice. Copyright 2024, Regional Multiple Listing Service of Minnesota, Inc. All rights reserved
Minneapolis Real Estate
The median home value in Minneapolis, MN is $294,200. This is lower than the county median home value of $342,800. The national median home value is $338,100. The average price of homes sold in Minneapolis, MN is $294,200. Approximately 45.07% of Minneapolis homes are owned, compared to 48.7% rented, while 6.23% are vacant. Minneapolis real estate listings include condos, townhomes, and single family homes for sale. Commercial properties are also available. If you see a property you’re interested in, contact a Minneapolis real estate agent to arrange a tour today!
Minneapolis, Minnesota 55401 has a population of 425,091. Minneapolis 55401 is less family-centric than the surrounding county with 26.08% of the households containing married families with children. The county average for households married with children is 33.3%.
The median household income in Minneapolis, Minnesota 55401 is $70,099. The median household income for the surrounding county is $85,438 compared to the national median of $69,021. The median age of people living in Minneapolis 55401 is 32.7 years.
Minneapolis Weather
The average high temperature in July is 83.7 degrees, with an average low temperature in January of 7.1 degrees. The average rainfall is approximately 31.9 inches per year, with 52.4 inches of snow per year.
