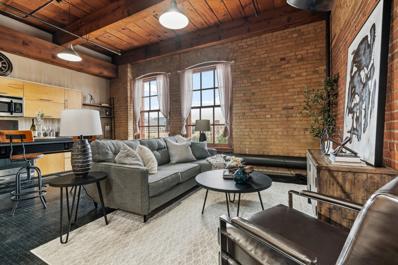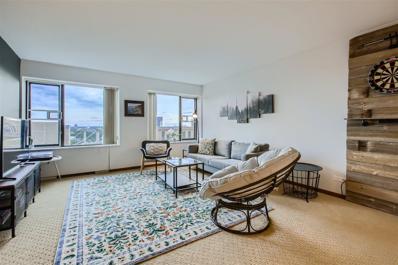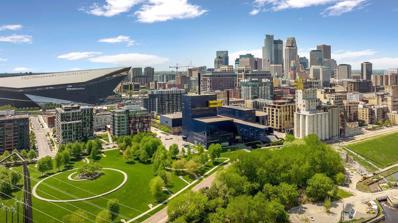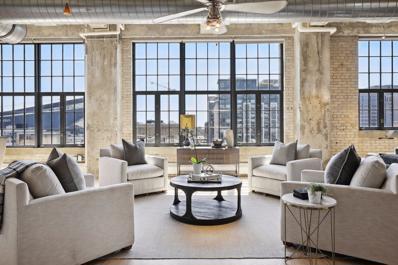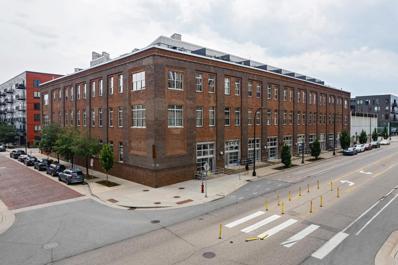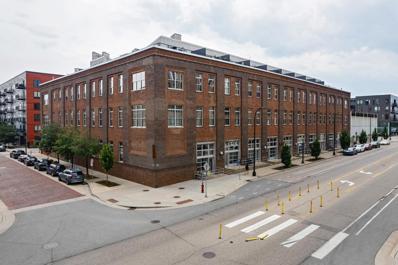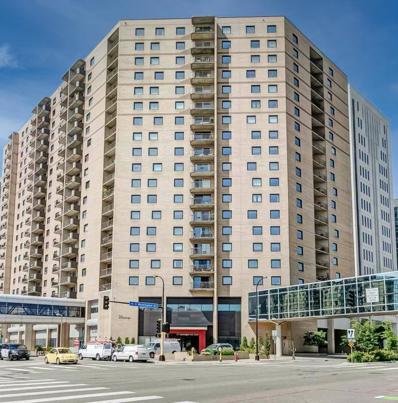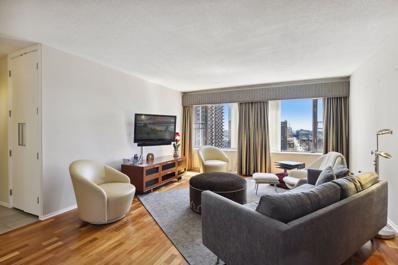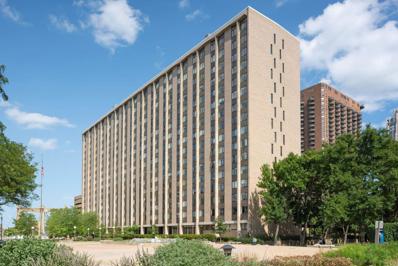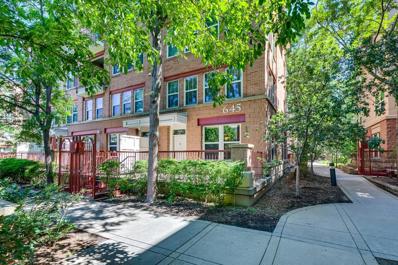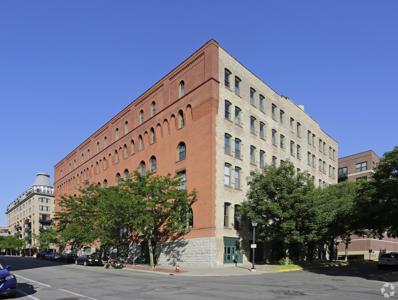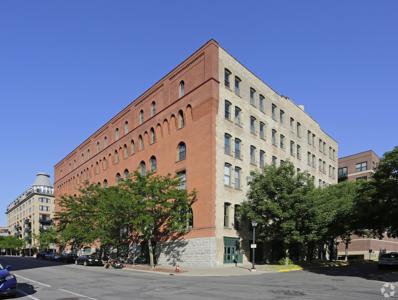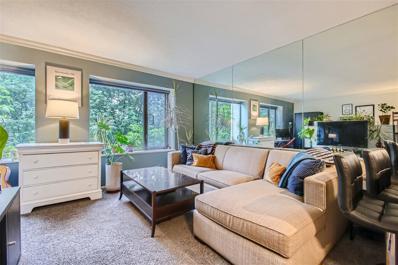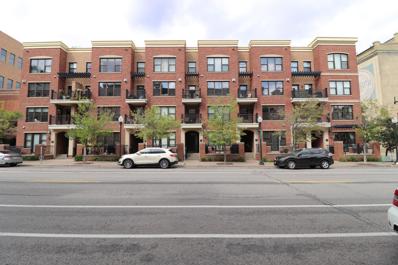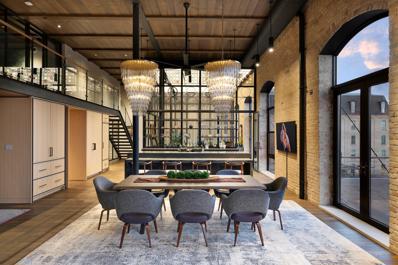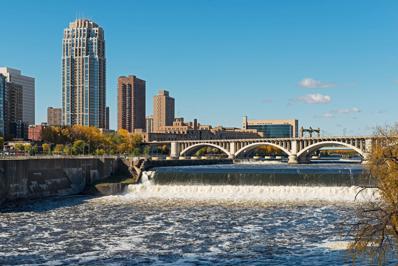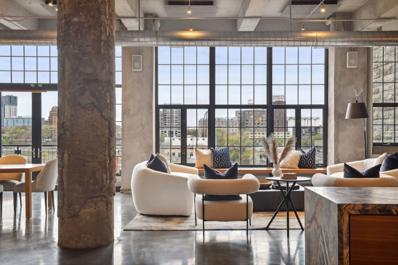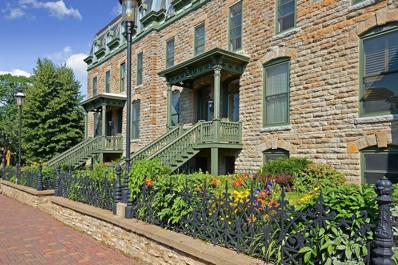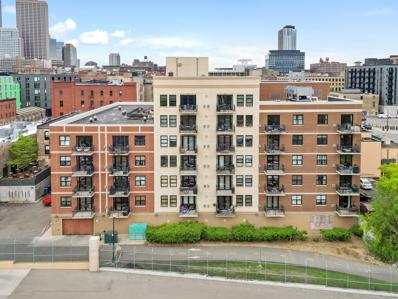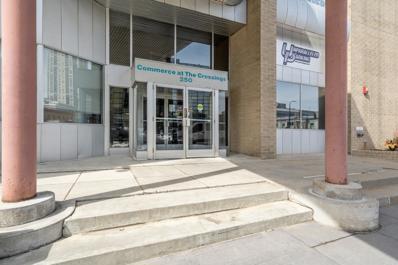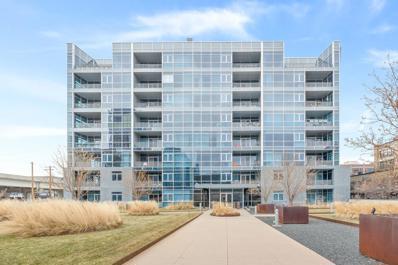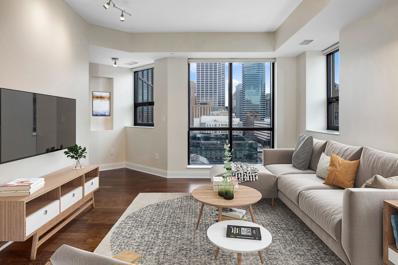Minneapolis MN Homes for Rent
- Type:
- Other
- Sq.Ft.:
- 980
- Status:
- Active
- Beds:
- 1
- Lot size:
- 0.82 Acres
- Year built:
- 1900
- Baths:
- 1.00
- MLS#:
- 6570173
- Subdivision:
- Condo 0313 The Itasca Condos
ADDITIONAL INFORMATION
An incredible opportunity to own a beautiful condo in the historic Itasca building in the desirable North Loop area. With walls of exposed brick & vaulted timber ceilings, you will enjoy stunning views of downtown through the large south-facing windows! The updated kitchen has lots of storage, an island, a newer refrigerator and dishwasher, and even features a built-in desk area perfect for an in-home work space! Also included is a bonus storage space under the lofted bedroom area and in-unit laundry with newer washer and dryer! Itasca Lofts building is nestled above Acme Comedy Club, In the Loop Coffee shop and Underground Leaf & Vine. Amenities also include a community patio in the backyard with green space, a fire pit, and grilling area, all just steps away from the Mississippi River Parkway. This location is amazing, with the best restaurants and shops in the city just blocks away. Contract parking is available across the street at Borealis on a lease basis or the outdoor parking lot behind building pending availability.
- Type:
- Other
- Sq.Ft.:
- 1,080
- Status:
- Active
- Beds:
- 2
- Year built:
- 1965
- Baths:
- 2.00
- MLS#:
- 6572272
- Subdivision:
- Condo 0023 River Towers Condo
ADDITIONAL INFORMATION
Welcome to this charming 2 bedroom, 2 bathroom condo in the prestigious River Towers of Minneapolis. This spacious unit offers a perfect blend of modern amenities and classic charm. Upon entering, you are greeted by a bright and inviting living space, complete with large windows that flood the room with natural light. The open-concept layout seamlessly connects the living area to the dining space and kitchen, making it ideal for entertaining. The primary bedroom features an en-suite bathroom and ample closet space, providing a private retreat within the unit. The second bedroom is perfect for guests or can be used as a home office or den. River Towers boasts a host of amenities including two fitness centers, a rooftop deck with panoramic views of the city and river, a community room, and an 80 ft swimming pool in the largest condo courtyard in Minneapolis. Enjoy a short walk to the North Loop, Guthrie, Stone Arch Bridge, Mill City Farmers Market, and so much more.
- Type:
- Other
- Sq.Ft.:
- 2,054
- Status:
- Active
- Beds:
- 2
- Lot size:
- 0.46 Acres
- Year built:
- 2003
- Baths:
- 2.00
- MLS#:
- 6419851
- Subdivision:
- Cic 1111 Humboldt Lofts Condo
ADDITIONAL INFORMATION
HUMBOLDT LOFTS CONDO South facing Light filled Elegant Sophisticated Convenient Clean lines, high ceilings and white surfaces create a great platform to which you can bring your own unique style of design. This home has been meticulously cared for and thoughtfully updated throughout. Also note the rarity of a "back door" - park your car (EV stations in your stalls if you need them) and enter directly into your mudroom/laundry. Unit 202 is practical and spectacular; easy to live in, easy to leave, and easy to enjoy the vitality of urban life with so much close at hand. Uniquely private with only one small common wall at the back of the unit and only 2 units share the common hallway. Do stop by to see for yourself. Thanks.
- Type:
- Other
- Sq.Ft.:
- 3,290
- Status:
- Active
- Beds:
- 3
- Lot size:
- 1.54 Acres
- Year built:
- 1914
- Baths:
- 2.00
- MLS#:
- 6571790
- Subdivision:
- Cic 0935 Stone Arch Washburn Lofts
ADDITIONAL INFORMATION
No building has quite the sense of place like the landmark Washburn Lofts. With its iconic rooftop water tanks and stately presence in the Mill District, this boutique building of 21 residences combines historic vitality with modern sophistication. Original massive concrete columns, storefront windows and exposed brick walls hold stories of the original Betty Crocker Test Kitchens. This voluminous space with 14 foot ceilings and large flowing rooms has dramatic views of the Minneapolis skyline and blooming neighborhood rooftop gardens. Private terrace, enormous walk through pantry, and three bedrooms including guest room with Murphy bed and double lofted sleeping area. The owners suite features a dedicated private den/sitting room separate from public spaces. Freshly updated with refinished hardwood floors, fresh paint and lighting. Perfect location in the highly desirable historic Mill District, within a quick walk to the Guthrie, light rail, and award winning restaurants.
- Type:
- Low-Rise
- Sq.Ft.:
- 2,178
- Status:
- Active
- Beds:
- 2
- Lot size:
- 1.39 Acres
- Year built:
- 1913
- Baths:
- 1.00
- MLS#:
- 6570902
- Subdivision:
- Cic 1024 801 Washington Lofts
ADDITIONAL INFORMATION
Historic 801 Washington Lofts ! One of only 9 walk up units zoned for Commercial & Residential !Fantastic Unit with 16 ft ceilings , Open lofted floorplan remodeled in 2011 . Front garage style door opens onto private patio .Unit comes with 3 parking spaces ( separate PID'S ) and a storage unit ( #27 ) . Space originally set up Residential and could easily be converted back ! . Still plumbed ( in wall ) for second bath on the upper level , ( non- load bearing ) front wall in kitchen & bull pin area could be removed & upper level offices could seamlessly be converted into bedrooms.Taxes Non-Homestead
- Type:
- Office
- Sq.Ft.:
- 2,178
- Status:
- Active
- Beds:
- n/a
- Lot size:
- 1.39 Acres
- Year built:
- 1913
- Baths:
- MLS#:
- 6570884
ADDITIONAL INFORMATION
Historic 801 Washington Lofts ! One of only 9 walk up units zoned for Commercial & Residential !Fantastic Unit with 16 ft ceilings , Open lofted floorplan remodeled in 2011 .Front garage style door opens onto private patio. Unit comes with 3 parking spaces ( separate PID'S ) and a storage unit ( #27 ) . Space originally set up Residential and could easily be converted back ! . Still plumbed ( in wall ) for second bath on the upper level , ( non- load bearing ) front wall in kitchen & bull pin area could be removed & upper level offices could seamlessly be converted into bedrooms . 2178 Fn Sq. Ft
- Type:
- Office
- Sq.Ft.:
- 3,230
- Status:
- Active
- Beds:
- n/a
- Year built:
- 1981
- Baths:
- MLS#:
- 6569410
ADDITIONAL INFORMATION
- Type:
- Other
- Sq.Ft.:
- 1,268
- Status:
- Active
- Beds:
- 3
- Lot size:
- 3.83 Acres
- Year built:
- 1965
- Baths:
- 2.00
- MLS#:
- 6569221
- Subdivision:
- Condo 0023 River Towers Condo
ADDITIONAL INFORMATION
River Towers is known for it's gorgeous outdoor court yard, pool area & grilling area right in the heart of the city. Enjoy a workout, pickle ball or tennis, then relax in the sauna or on the beautiful rooftop deck. This 3-BR, 2-BA has been uniquely designed with top-of-the-line finishes & timeless features throughout. One of a kind kitchen by; Partners 4 Design. Quartz countertops from Caesarstone (color: Blizzard), glass backsplash by local artisans; Glass Art, silent close drawers, Sub Zero, Miele & Bosch appliances. Additional enhancements of this home include cherry hardwood floors, custom door, & hardware packages, upgraded electrical, custom utility, pantry, & walk-in closets, a Murphy bed in BR#2, & walk-in tile showers in both baths. Walk to area shops, dining, & entertainment. Steps to North Loop, River Pkwy & Mill District. Fabulous walking and bike paths and ease to 35W/394/94 Freeways.
- Type:
- Other
- Sq.Ft.:
- 667
- Status:
- Active
- Beds:
- 1
- Lot size:
- 3.83 Acres
- Year built:
- 1965
- Baths:
- 1.00
- MLS#:
- 6565355
- Subdivision:
- Condo 0023 River Towers Condo
ADDITIONAL INFORMATION
Sunset views, west facing – steps to Downtown, North Loop, Target Field. Luxury living at an affordable price. Exercise room, roof-top terrace, panoramic, skyline views, many amenities. Outdoor pool, tennis courts, courtyard, library and community room. Across street from Whole Foods. Indoor and outdoor parking options.
- Type:
- Other
- Sq.Ft.:
- 1,363
- Status:
- Active
- Beds:
- 2
- Year built:
- 1999
- Baths:
- 2.00
- MLS#:
- 6564175
- Subdivision:
- River Station/north Loop
ADDITIONAL INFORMATION
This nicely updated 2 bedroom + 2 bathroom first floor end unit condo at River Station features new stainless steel kitchen appliances with granite countertops. New carpet thru out + new laundry system (in unit). A gas fireplace adds a touch of warmth for those cooler days. The condo has a large primary bedroom with walk thru closet. It also features a large private patio and extra storage locker. Garage stall #6. Storage locker on 3rd floor #4. Located within easy walking distance to popular North Loop restaurants/bars, grocery stores, and shopping. Maintenance-free living with plenty of privacy!
- Type:
- Other
- Sq.Ft.:
- 1,232
- Status:
- Active
- Beds:
- 2
- Lot size:
- 2.09 Acres
- Year built:
- 2004
- Baths:
- 2.00
- MLS#:
- 6560283
- Subdivision:
- Cic 1300 710 Lofts
ADDITIONAL INFORMATION
Experience vibrant North Loop living in this inviting 2-bedroom, 2-bathroom condo, situated within walking distance of the city's finest restaurants and nightlife. The unit features an open floor plan that effortlessly integrates the kitchen and living area, perfect for modern living. Floor-to-ceiling windows flood the space with natural light and lead to your private balcony. The updated kitchen showcases sleek stainless steel appliances and a central island. Indulge in the spacious owner's suite, featuring a generous walk-in closet, convenient laundry facilities, and a sizable en suite bathroom boasting a double vanity. The second bedroom features a storage loft perfect for additional belongings. Enjoy the convenience of underground, heated parking! This condo offers a great blend of convenience and city living. The association does allow rentals if you are looking for an investment opportunity now or after you enjoy living here. Inquire with your agent about the removal of green tiles, if desired.
- Type:
- Other
- Sq.Ft.:
- 1,080
- Status:
- Active
- Beds:
- 2
- Year built:
- 1965
- Baths:
- 2.00
- MLS#:
- 6558104
- Subdivision:
- Condo 0023 River Towers Condo
ADDITIONAL INFORMATION
Welcome to your new condo or investment property. This gem is a corner unit. This 2 bedroom, 2 bathroom is located in a great area with many conveniences located within walking distance including: North Loop, Whole Foods, Starbucks, concert and sports stadiums, Mill District trails, the Guthrie, Stone Arch Bridge and many favorite local restaurants like Billy Sushi and Puttery. Enjoy the beautiful skyline views from your shared gym, sauna and rooftop deck. Relax by the community pool and enjoy the soothing sound of a water fountain outside your window. Get ready to grill all year with community grills. With ample guest parking in the underground parking garage and plenty of space for you to reserve a spot either underground ($110/mo) or in the surface lot ($65/mo), parking is no worry and it is opitonal for this beautiful condo. Includes a car wash in garage. Looking to host a party with a private kitchen and catering? This condo has got you covered! Internet & cable are optional.
- Type:
- Other
- Sq.Ft.:
- 6,638
- Status:
- Active
- Beds:
- n/a
- Lot size:
- 0.43 Acres
- Year built:
- 1900
- Baths:
- MLS#:
- 6557028
ADDITIONAL INFORMATION
2 North Loop Office/Retail Condos For Sale in The Lindsay Building! Located across the hall from one another, can be purchased individually or together. Unit 101 is 4,139 RSF ($499,900) with 1 large kitchenette, 8 private ofcs, reception, utility rm and a large open area. Unit 102 is 6,638 RSF ($899,900) with 2 kitchenettes, 8 private ofcs, reception, copy rm, resource rm and large open areas. Both units equal 10,777 RSF priced at $1,399,800. Excellent opportunity to own in thriving North Loop neighborhood at affordable prices. Current Owner has parking lease for up to 18 parking stalls with neighboring property available to Buyer. Units feature beautiful & historic exposed timber beams, exposed brick walls, incredible 12' ceilings, large open workspaces and large windows. Zoned C3A - Community Activity Center District. Perfect for creative office/tech space or boutique retail. Both units are on main level, 80 residential units above. HOA dues includes heat, water, trash, etc...
- Type:
- Office
- Sq.Ft.:
- 4,139
- Status:
- Active
- Beds:
- n/a
- Lot size:
- 0.43 Acres
- Year built:
- 1900
- Baths:
- MLS#:
- 6557027
ADDITIONAL INFORMATION
2 North Loop Office/Retail Condos For Sale in The Lindsay Building! Located across the hall from one another, can be purchased individually or together. Unit 101 is 4,139 RSF ($499,900) with 1 large kitchenette, 8 private ofcs, reception, utility rm and a large open area. Unit 102 is 6,638 RSF ($899,900) with 2 kitchenettes, 8 private ofcs, reception, copy rm, resource rm and large open areas. Both units equal 10,777 RSF priced at $1,399,800. Excellent opportunity to own in thriving North Loop neighborhood at affordable prices. Current Owner has parking lease for up to 18 parking stalls with neighboring property available to Buyer. Units feature beautiful & historic exposed timber beams, exposed brick walls, incredible 12' ceilings, large open workspaces and large windows. Zoned C3A - Community Activity Center District. Perfect for creative office/tech space or boutique retail. Both units are on main level, 80 residential units above. HOA dues includes heat, water, trash, etc...
- Type:
- Other
- Sq.Ft.:
- 472
- Status:
- Active
- Beds:
- n/a
- Lot size:
- 3.83 Acres
- Year built:
- 1965
- Baths:
- 1.00
- MLS#:
- 6556124
- Subdivision:
- Condo 0023 River Towers Condo
ADDITIONAL INFORMATION
A secure gated community in the center of downtown Mpls! Lovely tree top garden view! Secure heated underground parking! The largest common area in any complex downtown. An 80 ft outdoor heated lap pool, large garden area with grills, tables, & umbrellas for entertaining. Private outdoor tennis courts! Weight training room, aerobic exercise room, men's and women's saunas. Showers, dressing rooms, and bathrooms at the pool. Excellent location! Walking distance to Twins, Vikings, Guthrie, a 5-star hotel - Four Seasons, award winning restaurants, and shopping! Cross the street to enter 8 miles of indoor skyway with everything you need: Barber, dentist, health clinic, government offices, & groceries! Steps to award winning river parkway with biking and walking paths! Cross Hennepin for Whole Foods, Starbucks, North Loop bars and restaurants! Ride the train to the airport, Mall of America, U of M, St Paul Capital! HOA covers Heat/AC/Water/Garbage/WIFI/Cable/use of all common areas & security!
- Type:
- Other
- Sq.Ft.:
- 1,600
- Status:
- Active
- Beds:
- 2
- Year built:
- 2004
- Baths:
- 3.00
- MLS#:
- 6544602
- Subdivision:
- Metropolitan Lofts
ADDITIONAL INFORMATION
One of a kind expansive 800 square foot private rooftop overlooking the Mississippi River, Mill District, and Downtown! This beautiful unit at Metropolitan Lofts offers newly refinished wood floors and an ideal open floorplan perfect for entertaining. Modern kitchen layout includes quartz counters and center island with stainless steel appliances. Charming hardwood flooring run throughout the main level to compliment the gas fireplace and quaint balcony retreat. Upper level bedrooms boast new carpet and paint with the primary suite featuring a custom walk-in closet and whirlpool bathtub. Convenient location is just steps from the Stone Arch Bridge, Gold Metal Park plus top dining and grocery options. You don't want to miss this one!
- Type:
- Other
- Sq.Ft.:
- 5,776
- Status:
- Active
- Beds:
- 4
- Lot size:
- 0.95 Acres
- Year built:
- 2007
- Baths:
- 5.00
- MLS#:
- 6545113
- Subdivision:
- Cic 1673 Whitney Landmark Resi
ADDITIONAL INFORMATION
Located in the historic The Whitney Landmark Residences, this 4BR, 5BA custom loft spans 5,776 sq ft, blending historical elegance with modern luxury. The unit features four en-suite bedrooms, a fitness center, an office, a powder bathroom, flex loft space, and the star of the show, a steel mezzanine and a glass solarium inspired by London's Crystal Palace, which brings the outdoors in. With handcrafted industrial textures and custom finishes, this loft offers panoramic river views and a unique living experience on the Minneapolis Riverfront. High-end furnishings, top-of-the-line appliances, and refined details enhance the space's luxurious ambiance. This unique loft has four premium, heated, secured parking spots and two storage rooms, improving convenience and security. Located steps from serene river walking paths, lush neighborhood parks, the iconic Guthrie Theater, and various cafes and restaurants, this property offers an unparalleled lifestyle.
- Type:
- Other
- Sq.Ft.:
- 2,890
- Status:
- Active
- Beds:
- 2
- Lot size:
- 0.78 Acres
- Year built:
- 1927
- Baths:
- 3.00
- MLS#:
- 6532567
- Subdivision:
- Cic 0823 North Star Lofts Condo
ADDITIONAL INFORMATION
A rare opportunity to live in the historic Mill District overlooking the Stone Arch Bridge and enjoy your very own private entrance. The discreet private entrance just off the back guest parking opens up to a private 1000 sq. ft. stone patio perfect for grilling, fire pit, and flowering gardens. This 2-story unit was completely transformed by award-winning MSR Design in 2018 into a loft-style condo to bring in more natural light and enhance the architectural details. An expansive open floor plan with soaring ceilings, oversized windows (new in 2023), and exposed limestone brick add character and a sense of place against the dramatic riverfront views. This corner unit lives like a private townhome with four parking spaces, including an EV charger, right outside the back door into the garage. Enjoy the best of downtown with the riverfront trails, Farmer’s Market, Guthrie Theater, and fine dining just steps from your front door! Here’s your chance to own a part of Minnesota history.
- Type:
- Other
- Sq.Ft.:
- 1,154
- Status:
- Active
- Beds:
- 2
- Year built:
- 1999
- Baths:
- 2.00
- MLS#:
- 6532359
- Subdivision:
- River Station Condominiums
ADDITIONAL INFORMATION
Don't miss this two bedroom, two bathroom unit in the heart of the North Loop. Well maintained, this condo features a spacious living room with fireplace and large windows that allow natural light to enter the space. Kitchen features beautiful cabinetry and stainless steal appliances. Walk to great local restaurants, coffee shops, and the Mississippi River! Great for someone looking to increase the value of their home in the near future with opportunities for updates in abundance!
- Type:
- Other
- Sq.Ft.:
- 4,362
- Status:
- Active
- Beds:
- 2
- Year built:
- 1914
- Baths:
- 3.00
- MLS#:
- 6337617
- Subdivision:
- Cic 0935 Stone Arch Washburn Lofts
ADDITIONAL INFORMATION
Within the historic Washburn Lofts a spacious home on the third floor is now available. The condo has been completely customized by the award winning MSR Design and Branson Builders. The home flows smoothly to maximize the stunning riverfront views overlooking the iconic Stone Arch Bridge from storefront windows and a spacious private terrace. The owners suite features a dressing room, en suite bathroom with heated floors, office, and a second private terrace. Throughout the home are other elegant elevated touches, including a steam shower, media room, gourmet kitchen, butler's pantry, and wet bar including additional beverage fridge, dishwasher, and ice maker. 3 parking stalls and 2 private storage rooms are included. Washburn Lofts is ideally located, walking distance to riverfront trails, Guthrie Theater, nationally recognized restaurants, and all the best of downtown. Don't miss a rare opportunity to own an important piece of Minneapolis history!
- Type:
- Townhouse
- Sq.Ft.:
- 1,799
- Status:
- Active
- Beds:
- 1
- Lot size:
- 0.5 Acres
- Year built:
- 1877
- Baths:
- 2.00
- MLS#:
- 6527275
- Subdivision:
- Condo 0300 Grove Street Flats
ADDITIONAL INFORMATION
Nicollet Island French 2nd Empire building 3-level townhome on National Historic Register. Step inside for a wonderful journey around the world. Commissioned hand painted walls and ceilings teleport you to the gilded age with conveniences of a gas fireplace and built-in modern appliances. Custom kitchen with arches, barrel ceilings, chandeliers, copper stamped ceiling tiles, under cabinet lighting, walk-in pantry, and custom designed mosaic backsplashes. Step down a level to a mix of Asian influences, custom furniture, and hand wood carvings all with marble floors, solid granite tub, a steam shower. The 1 bedroom plus Den/ 2nd Bedroom that walks through to patio is old-world European influence with exposed brick and beam ceilings. Take the next steps down to the unique sublevel Baroque inspired entertaining space complete with wet bar, fridge, freezer, hand carved posts and arches against a backdrop of a custom-made waterfall feature, and possibly an old tunnel entrance that's been sealed. Magnifique!
- Type:
- Other
- Sq.Ft.:
- 1,742
- Status:
- Active
- Beds:
- 2
- Year built:
- 2005
- Baths:
- 2.00
- MLS#:
- 6523574
- Subdivision:
- Cic 1451 212 Lofts Condo
ADDITIONAL INFORMATION
Fantastic loft on the prettiest street in the North Loop! The cities best restaurants & shops just out the front door, one block to the river and two to Whole Foods. High ceilings, a fireplace and a private balcony. Open kitchen with custom cabinets and granite surfaces. Incredible closets & storage and a home office built-in in the second bedroom. Building amenities include fitness and a rooftop terrace.Two side by side parking stalls.
- Type:
- Office
- Sq.Ft.:
- 2,295
- Status:
- Active
- Beds:
- n/a
- Year built:
- 1981
- Baths:
- MLS#:
- 6521132
ADDITIONAL INFORMATION
- Type:
- Other
- Sq.Ft.:
- 1,848
- Status:
- Active
- Beds:
- 2
- Year built:
- 2005
- Baths:
- 3.00
- MLS#:
- 6513017
- Subdivision:
- Cic 1369 Bookmen Stacks Condo
ADDITIONAL INFORMATION
MUST SEE Bookmen Stacks condo “05” unit in The North Loop with some of the best city views of downtown that one can find. 2 bedrooms, 3 bathrooms, 1 large bonus room, 2 premium underground adjacent parking spots, & 1 large storage unit (on same floor). Corner unit with balcony facing the downtown skyline makes this unit a rarely available find & is perfect for maintaining privacy while relaxing outdoors. Exposed concrete floors and ceilings, with incredible windows facing south wrapping around the condo. True modern living with an open kitchen and living room that is designed to entertain. The bedrooms are split on opposite sides of the condo, each with a large walk-in closet. The owner's suite is filled with natural light, and has an amazing bathroom with a separate tub and shower. Top floor fitness center and rooftop terrace with lounging furniture, outdoor grill, & fireplace for get togethers. Walking distance to incredible restaurants, bars, shops, and stadiums.
- Type:
- Other
- Sq.Ft.:
- 1,546
- Status:
- Active
- Beds:
- 2
- Lot size:
- 0.94 Acres
- Year built:
- 2006
- Baths:
- 2.00
- MLS#:
- 6454733
- Subdivision:
- Cic 1380 The Carlyle
ADDITIONAL INFORMATION
THE CARLYLE - Price reduced on this renovated 12th floor Whitman plan condo with 1,546 SF, 2-bedrooms + den, 2-bathrooms, and 2 parking spaces! Fully updated with new hardwood floors; the kitchen has all updated appliances, quartz countertops, white cabinets, undercabinet lights (remote); primary with updated bath, closet with custom organizers; guest bed with murphy-bed built in; updated hall ¾ bath. Den (the largest of the Carlyle’s 2-bed units) is perfect for working from home, with French doors that open onto the living and dining area. Enjoy summer sunsets from covered balcony with views to the Mississippi River, and grill with the natural gas hook-up. In unit laundry closet. HVAC upgraded with humidifier system. Located ½ block from the skyway, The Carlyle’s premier amenities include 24-hr front desk attendant, outdoor pool, hot tub, deck w/grills & fire pit, fitness/yoga center & 5th floor Club Room, 3 guest suites, updated common areas, and more.
Andrea D. Conner, License # 40471694,Xome Inc., License 40368414, [email protected], 844-400-XOME (9663), 750 State Highway 121 Bypass, Suite 100, Lewisville, TX 75067

Listings courtesy of Northstar MLS as distributed by MLS GRID. Based on information submitted to the MLS GRID as of {{last updated}}. All data is obtained from various sources and may not have been verified by broker or MLS GRID. Supplied Open House Information is subject to change without notice. All information should be independently reviewed and verified for accuracy. Properties may or may not be listed by the office/agent presenting the information. Properties displayed may be listed or sold by various participants in the MLS. Xome Inc. is not a Multiple Listing Service (MLS), nor does it offer MLS access. This website is a service of Xome Inc., a broker Participant of the Regional Multiple Listing Service of Minnesota, Inc. Information Deemed Reliable But Not Guaranteed. Open House information is subject to change without notice. Copyright 2024, Regional Multiple Listing Service of Minnesota, Inc. All rights reserved
Minneapolis Real Estate
The median home value in Minneapolis, MN is $294,200. This is lower than the county median home value of $342,800. The national median home value is $338,100. The average price of homes sold in Minneapolis, MN is $294,200. Approximately 45.07% of Minneapolis homes are owned, compared to 48.7% rented, while 6.23% are vacant. Minneapolis real estate listings include condos, townhomes, and single family homes for sale. Commercial properties are also available. If you see a property you’re interested in, contact a Minneapolis real estate agent to arrange a tour today!
Minneapolis, Minnesota 55401 has a population of 425,091. Minneapolis 55401 is less family-centric than the surrounding county with 26.08% of the households containing married families with children. The county average for households married with children is 33.3%.
The median household income in Minneapolis, Minnesota 55401 is $70,099. The median household income for the surrounding county is $85,438 compared to the national median of $69,021. The median age of people living in Minneapolis 55401 is 32.7 years.
Minneapolis Weather
The average high temperature in July is 83.7 degrees, with an average low temperature in January of 7.1 degrees. The average rainfall is approximately 31.9 inches per year, with 52.4 inches of snow per year.
