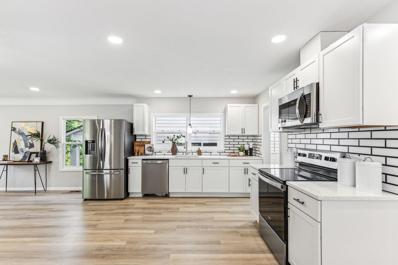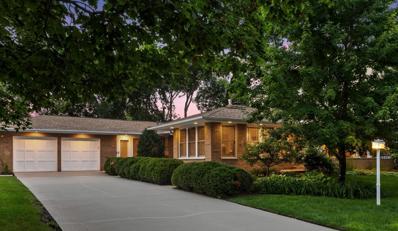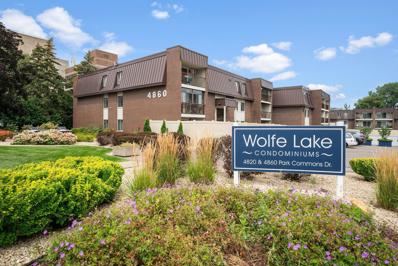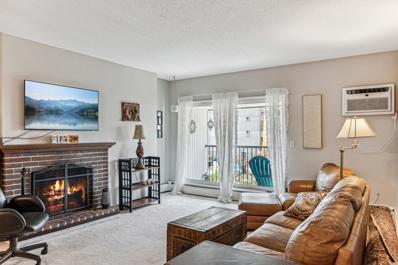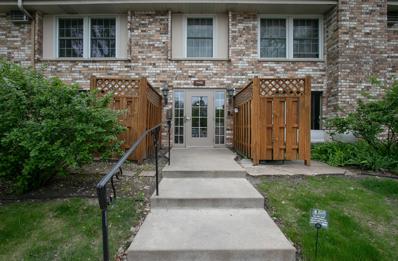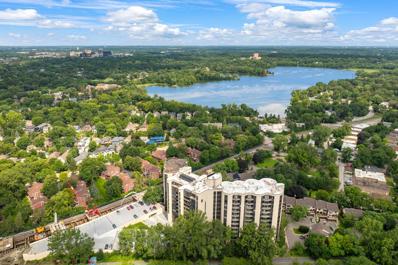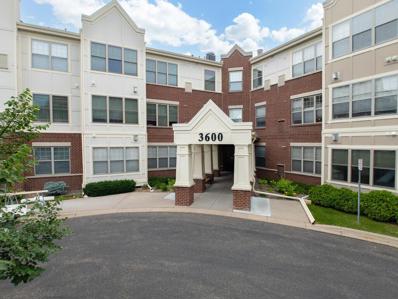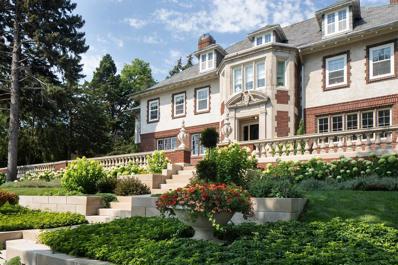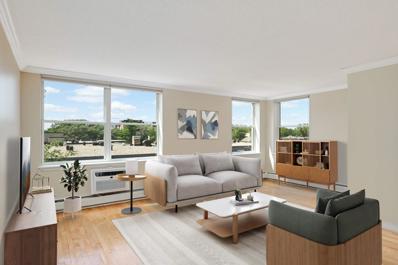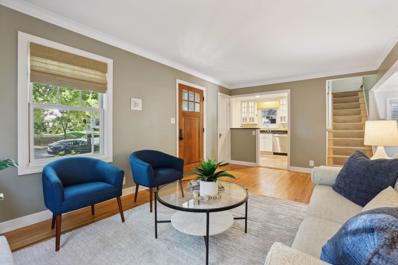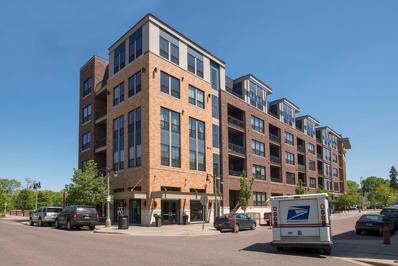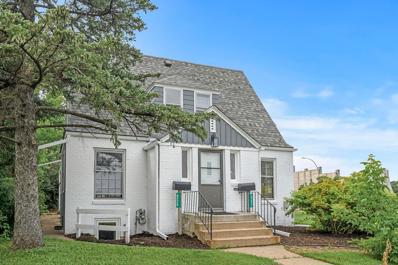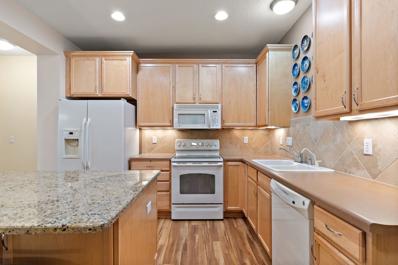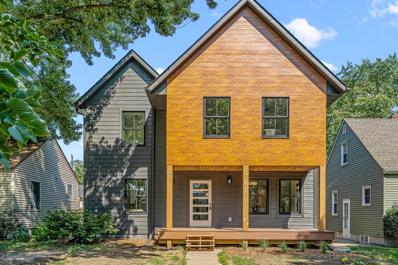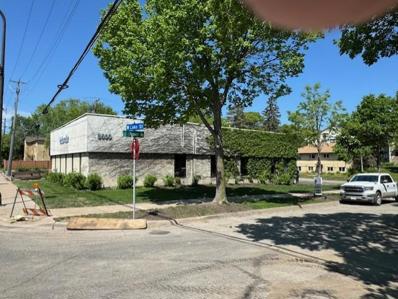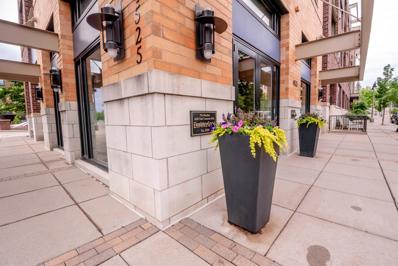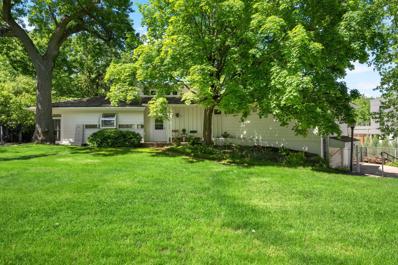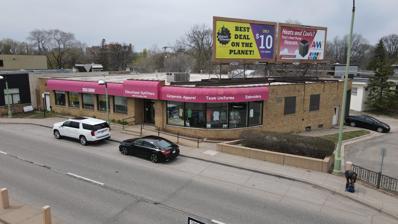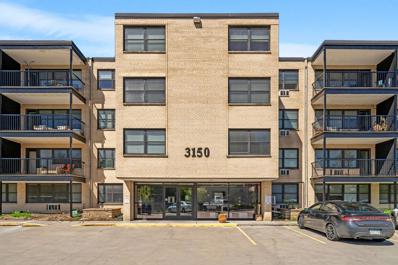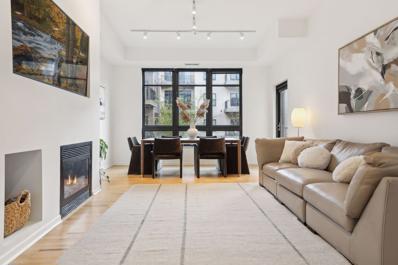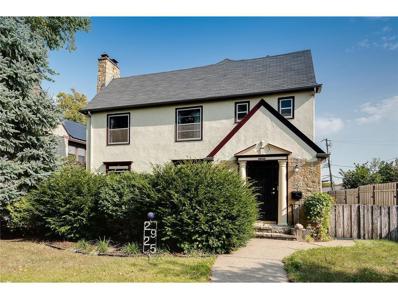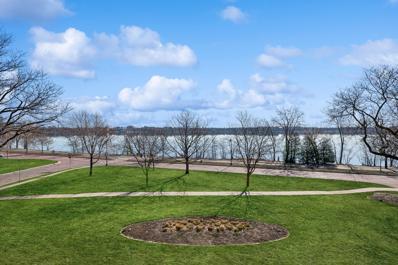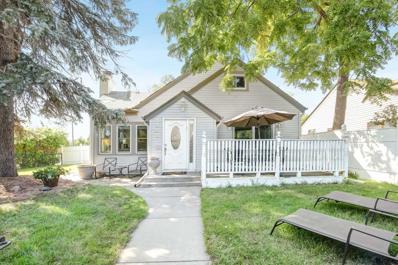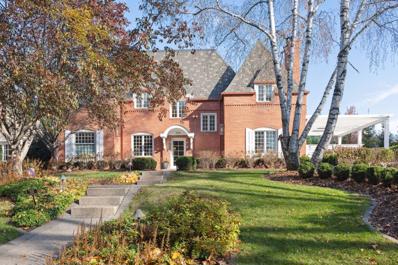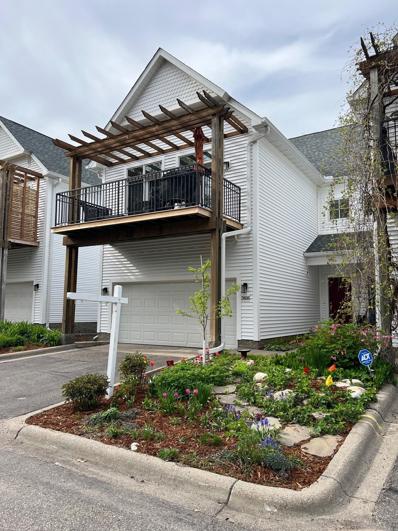Minneapolis MN Homes for Rent
- Type:
- Single Family
- Sq.Ft.:
- 2,050
- Status:
- Active
- Beds:
- 4
- Lot size:
- 0.12 Acres
- Year built:
- 1947
- Baths:
- 2.00
- MLS#:
- 6580870
- Subdivision:
- Norwaldo
ADDITIONAL INFORMATION
Discover this beautifully renovated home, where modern upgrades meet classic charm. Enjoy new windows that brighten the space, and a gourmet kitchen featuring brand-new cabinets, stainless steel appliances, and quartz countertops. Durable Luxury Vinyl Plank flooring flows throughout, and the bathrooms are elegantly tiled. Stay comfortable year-round with a new high-efficiency furnace, air conditioning unit, and water heater. Two cozy fireplaces add warmth, while the exterior features new soffit, fascia, and gutters. A 12x10 shed provides additional storage. This home is a perfect blend of style and functionality—don’t miss out!
$1,080,000
3510 Basswood Road Minneapolis, MN 55416
- Type:
- Single Family
- Sq.Ft.:
- 4,234
- Status:
- Active
- Beds:
- 3
- Lot size:
- 0.25 Acres
- Year built:
- 1957
- Baths:
- 3.00
- MLS#:
- 6550439
- Subdivision:
- Basswood 2nd Add
ADDITIONAL INFORMATION
Elegant Timeless ONE LEVEL LIVING Rambler at Cedar Lake - A Hidden Gem in spectacular Cedar-Isles-Dean neighborhood, just steps to Cedar Lake Point Beach, South Beach & East Beach. This beautiful rambler boasts an amazing open floor plan with natural light, white custom millwork, hardwood floors, porch, breezeway and louvers that impeccably offers a Lifestyle of Lake Breeze Natural Living. The residence is well presented by a beautiful front porch with tremendous windows and entrance doors, which lead to the welcoming foyer, living room, dining room, flex room and family room. The breezeway, which immediately connects to the kitchen, is also a laundry-mud-room and provides the second entry to the home. Home features a main floor owner’s suite, dine-in kitchen, custom classic designed wood paneling and built-in cabinetry. Two spacious bedrooms & bathrooms are on the main level. Center of the home is genuinely presented by a warm hearth inviting den or exquisite home office. Full Finished Lower Level is perfect for family entertainment, complete with bar, fireplace and ample room for a second office of your desire; this also includes the third bedroom, bathroom, walk-in cedar closet and many storages. Home is situated on a lot of 0.25 acres. The shaded backyard with custom-designed patio, perennial flowers & shrubs, surrounded by mature trees, truly is a serene retreat. The lot, porch, patio, sidewalks, long driveway, landscapes, lamppost, trees and plantings add a magical flavor to the entire home. It was constructed in 1957 and entirely turnkey as a result of many updates, remodels and an additional substantial remodeling in 2008. This home is Well-Designed, Move-In Ready, Meticulously Maintained and Loaded with Many Upgrades, Marvin windows and Marvin custom front doors, exterior fresh paints, 2023 roofs, 2023 high-efficiency furnace, 2024 new sewer line with a 25-year transferrable warranty, 2019 built-in security system that allows homeowners to monitor, control and operate the security devices remotely, and more. This home exceptionally offers a Lake Life Natural Living with all the amenities including access to three sandy swimming beaches, canoe launch, fishing pier, the Chain of Lakes, and miles of trails in the prime location of South West Minneapolis! THIS IS Your Dream Home - A RARE OPPORTUNITY!!
- Type:
- Low-Rise
- Sq.Ft.:
- 1,330
- Status:
- Active
- Beds:
- 3
- Lot size:
- 3.62 Acres
- Year built:
- 1972
- Baths:
- 2.00
- MLS#:
- 6578031
- Subdivision:
- Condo 0203 Wolfe Lake Condomin
ADDITIONAL INFORMATION
Rare 3 bedroom, 2 full bathroom, move-in ready condo located in the beautiful Wolfe Lake neighborhood of St. Louis Park! This quiet, top-floor unit offers an open floor plan, updated kitchen, a spacious master bedroom with wood burning fireplace. The full length, maintenance-free deck overlooks Wolfe Lake, The condo building features great amenities including a recently updated community room, outdoor pool, nicely outfitted fitness center, sauna (perfect for winter warming), raised garden space, and a patio with multiple grills. Have a couple of furry feline companions? They're welcome here! Sorry, no dogs, though. Association dues pay for heating, cable TV, internet, wi-fi, water/sewer, sanitation, and more. We've compared the prices, and for what the dues are, you'd have the same (or more) monthly costs for a single family home of the same size. Check out our comparison chart in supplements! There's an $87 insurance assessment that ends in May of 2025, which will then bring the dues under $800. Unit includes 1 underground heated parking space, and a clean, dry 3rd-floor storage space is just down the hall. Roof assessment already paid. Just steps to area events at the ROC and Amphitheatre, skateboard park, and water park. Walk to Excelsior & Grand, Bass Lake, Cedar Lake Regional Trail, grocery stores, restaurants, and so much more! Easy access to major freeways including HWY 100, HWY 7, and I-394. Make this very special unit yours!
- Type:
- Low-Rise
- Sq.Ft.:
- 1,020
- Status:
- Active
- Beds:
- 2
- Lot size:
- 3.62 Acres
- Year built:
- 1971
- Baths:
- 2.00
- MLS#:
- 6569623
- Subdivision:
- Condo 0203 Wolfe Lake Condomin
ADDITIONAL INFORMATION
Top floor, west-facing unit in awesome location! Includes, newer laminate wood flooring in dining area & hallway, newer windows, balcony sliding door, & two A/C units. Perfectly sized balcony/deck with tree top views. True wood burning fireplace-only a few units in the building have them. Shared amenities include: outdoor pool, party room, game room, exercise room, sauna, and easy access to walking trails. Just steps to restaurants, grocery stores (Trader Joes and Fresh Thyme), shopping, healthcare, and quick highway access too!
- Type:
- Low-Rise
- Sq.Ft.:
- 704
- Status:
- Active
- Beds:
- 1
- Year built:
- 1973
- Baths:
- 1.00
- MLS#:
- 6575982
- Subdivision:
- Cic 0157 Cedar Trails Condo
ADDITIONAL INFORMATION
Brick and beam top floor living with an open layout as centrally located as you can get in the Twin Cities! This condo boasts tall ceilings throughout, with the great room vaulted to 14ft. It is clean, serviceable, wildly well located, and has a front row assigned parking spot right outside the building. On the eastern side of the complex, you are far removed from the hustle and bustle of others. Instead, you’re nestled within the pocket of a safe. quiet, and clean community just minutes from everything you need: nature, hiking, biking, health care, food, and entertainment. The West End is a short walk away, MSP airport is a quick 15 min drive, and downtown Minneapolis is a few mile bike ride down a beautiful trail that leads right to the Mississippi river. Hassle free living with expertly maintained grounds year around means no mowing, no shoveling, or pool maintenance. Each building is protected by a secure entry and has only 8 units with convenient, shared laundry facilities.
- Type:
- Other
- Sq.Ft.:
- 1,674
- Status:
- Active
- Beds:
- 2
- Year built:
- 1983
- Baths:
- 3.00
- MLS#:
- 6564572
- Subdivision:
- Condo 0284 Calhoun Isles A Condo
ADDITIONAL INFORMATION
WELCOME HOME! Nestled conveniently between Lake of the Isles, Cedar Lake and Bde Maka Ska, this two-story unit boasts industrial charm with curved, exposed concrete walls, a stylish open floor plan, hardwood floors and an updated powder bathroom on the main level. Enjoy views of white hydrangeas in bloom from not one, but two private balconies! On the upper level, discover a spacious primary owner's suite, ensuite bathroom, a second bedroom or office, and an additional full bathroom for guests. Ample storage throughout. In-unit laundry! Relish in the luxury of picturesque walking and biking trails right outside your doorstep. Within close proximity to Minneapolis Chain of Lakes, plus various restaurants and shopping pockets along Excelsior Boulevard and Lake Street.
- Type:
- Low-Rise
- Sq.Ft.:
- 941
- Status:
- Active
- Beds:
- 1
- Lot size:
- 0.94 Acres
- Year built:
- 2006
- Baths:
- 1.00
- MLS#:
- 6572749
- Subdivision:
- Cic 1406 Village In The Park Condo
ADDITIONAL INFORMATION
Village in The Park 55+ one bedroom condo. South facing with large windows for brilliant sunshine. This open floor plan has a sun porch off the bedroom that can be used for an office or den. The living room has a gas fireplace and the generous kitchen is complete with a center island. In unit laundry room. One car heated indoor parking included. Main floor community room with additional kitchen, workout room, and craft room. Close to shopping and restaurants in the heart of Saint Lous Park.
- Type:
- Single Family
- Sq.Ft.:
- 8,161
- Status:
- Active
- Beds:
- 5
- Lot size:
- 0.7 Acres
- Year built:
- 1917
- Baths:
- 5.00
- MLS#:
- 6473685
- Subdivision:
- Byerly Kadue Add
ADDITIONAL INFORMATION
Glimmering lake and city skyline views welcome you to this iconic and truly stunning lakefront city home. This landmark property sits atop 3/4 acres surrounded by landscaped terraces and lawns, set above lovely Lake of the Isles. Enjoy the many tranquil and comfortable living spaces of this architectural showcase home. From the welcoming grand foyer and beautiful center staircase to the fully appointed gourmet kitchen (with large center island to gather around, extra lounging space, heated slate stone flooring), this serene home offers a blend of modern amenities and historical charm. Hosting gatherings in the spacious formal dining room will delight your guests as they look out over the water and enjoy the glow from the large crystal chandelier and surrounding vintage sconces. Or enjoy a more casual meal in the informal dining space which makes for a perfect family game room, right off the kitchen. Relax in your bright, south-facing sunroom, a space perfectly designed for relaxation and conversation. Be your most industrious in the refined and inviting ambiance of the warm mahogany den, a cozy and inspiring space to conduct a day's work. The 2nd floor provides a welcome retreat in the primary suite with spa bath and sitting area, plus three additional bedrooms, all with ensuite baths. Lower level has a spacious family room for cozy hang outs and fun, 5th bedroom, bath, flex room, ample storage spaces. Private circular drive with both front and back driveway entrances. Carriage house is finished as an open studio space. Partially finished 3rd floor ready to add additional living areas. Plenty of space in the back to add a pool (see Virtual Rendering Supplement). This incredible waterfront home seamlessly combines epic and historical grace and style, with modern amenities and functionality, making it a true personal sanctuary in the heart of Minneapolis.
- Type:
- Other
- Sq.Ft.:
- 1,227
- Status:
- Active
- Beds:
- 2
- Lot size:
- 0.75 Acres
- Year built:
- 1966
- Baths:
- 2.00
- MLS#:
- 6564449
- Subdivision:
- Cic 1474 Condos At Lake Calhoun Co
ADDITIONAL INFORMATION
Welcome to everything the Lakes area has to offer with this sunny corner condominium featuring a spacious open floor plan! Enjoy living just blocks away from Bde Maka Ska, restaurants, shops and so much more. This condo lives large with generously sized bedrooms, ample closet space and loads of natural light. The living room is expansive with enough room to create an office nook. Enjoy front row sunset viewing without leaving your couch! Underground heated garage space, exercise room, rooftop patio, & party room. Extra bonuses include in-unit washer/dryer, a responsive HOA, pollinator & raised garden beds, communal yard with enclosed dog run as well as proximity to public transit!
- Type:
- Single Family
- Sq.Ft.:
- 1,745
- Status:
- Active
- Beds:
- 4
- Lot size:
- 0.13 Acres
- Year built:
- 1941
- Baths:
- 3.00
- MLS#:
- 6566366
- Subdivision:
- Browndale
ADDITIONAL INFORMATION
Located in the sought-after Browndale Park neighborhood, this home is just moments away from a variety of dining, shopping and park options, ensuring you're never far from the action.The primary bedroom offers a peaceful retreat with an en-suite bathroom, providing a private oasis after a long day. The additional bedrooms are versatile and can be customized to suit your needs, whether it's for a home office or guest room. This home features three upper level bedrooms, private primary suite, main floor bedroom/office/den with adjoining 3/4 bath, spacious dining room with built-in buffet, open kitchen, finished lower level, abundant storage, backyard patio & three car garage. Close proximity to Excelsior & Grand, Browndale Park & much more! St. Louis Park schools. The vibrant Browndale Park neighborhood association hosts Easter Egg Hunt, Movie In The Park, Fall Campout, Food Truck Friday, Bonfire & Bluegrass, Sleigh Ride In The Park & more.
- Type:
- Other
- Sq.Ft.:
- 1,160
- Status:
- Active
- Beds:
- 2
- Year built:
- 2006
- Baths:
- 2.00
- MLS#:
- 6566768
- Subdivision:
- Cic 1383 The Lofts Of Excel
ADDITIONAL INFORMATION
Welcome to this wonderful and exceptionally maintained condo at the Lofts of Excelsior & Grand! An outstanding open floor plan with high ceilings, two bedrooms, two baths, beautiful maple floors and tree-top views from your balcony. Well-designed kitchen with maple cabinetry, stainless appliances, granite countertops and plenty of storage. Expansive ensuite primary bedroom with full bath and walk-in closet. Second bedroom, located in its own wing is generously sized and adjacent to a 3/4 bath with new custom glass shower door. New full-sized washer/dryer tucked away in the hallway and across from a large walk-in storage closet. Two underground parking spots & additional storage space included. Building has its own exercise room & party room plus access to the outdoor pool in the 3820 Grand Way building. You will love the convenience of Trader Joe's, Wolfe Park, bike trails, and the Chain of Lakes and wonderful restaurants! An incredible gem with easy access to downtown & the airport.
- Type:
- Duplex
- Sq.Ft.:
- n/a
- Status:
- Active
- Beds:
- n/a
- Year built:
- 1942
- Baths:
- MLS#:
- 6563775
- Subdivision:
- Lathams Minnetonka Blvd Tr
ADDITIONAL INFORMATION
A beautify remodeled side x side duplex on the edge of Saint Louis Park and Lake Calhoun! Beautifully updated kitchens, bathrooms, new appliances, counter tops, interior, exterior, flooring, carpet, new washer / dryers, and everything else you'd want in a home. A great addition to ones portfolio or a great purchase for an owner occupant investor. Move-in and subsidize your payment with the ability to rent the other side. A buyer could also purchase and rent per room to push rental income. Massive brand new 3 car garage. Ample of street parking. A must see!
- Type:
- Low-Rise
- Sq.Ft.:
- 1,325
- Status:
- Active
- Beds:
- 2
- Lot size:
- 0.94 Acres
- Year built:
- 2006
- Baths:
- 2.00
- MLS#:
- 6562689
- Subdivision:
- Cic 1406 Village In The Park Condo
ADDITIONAL INFORMATION
Rare opportunity to purchase an affordable condominium, offering a fabulous location in St. Louis Park. The living room has a gas fireplace and plenty of natural light. The generous kitchen is complete with a center island, an open layout and newer hardwood floors. The primary bedroom has a bathroom with storage plus double closets with organizers. In addition, there is a sunroom offering versatile living spaces leading to the second spacious bedroom, a closet organizer and a second bathroom. In-unit laundry room with storage. Community amenities include a main floor community room with full kitchen, activity room, exercise room, hobby room, outdoor community patio with a grill and an outdoor gazebo. One car heated indoor parking stall and secure storage unit is included. Enjoy the convenient location close to shopping, restaurants, bike trails and entertainment in the heart of St. Louis Park.
- Type:
- Single Family
- Sq.Ft.:
- 3,259
- Status:
- Active
- Beds:
- 5
- Lot size:
- 0.13 Acres
- Year built:
- 1940
- Baths:
- 4.00
- MLS#:
- 6557182
- Subdivision:
- Browndale
ADDITIONAL INFORMATION
Come see this newer construction custom home centrally located in the Browndale Neighborhood of Saint Louis Park. Only one foundation wall was saved. This stunning home is blocks away from Browndale Park, Minnehaha Creek & The Shops at West End. Unparalleled access to restaurants, shops, culture and excitement. Two gas fireplaces with stone surround. Oversized Saint Louis Park lot with alley access. This two story home offers high-end finishes with 3 levels of well planned living space and meticulous finished. Enjoy the benefits of all brand new windows, roof, siding, electrical, plumbing and interior finishes. The kitchen offers custom cabinets, stone counters and a new chef line appliance package. All bathrooms have custom tiled showers! Enjoy the large family room with a cozy gas fireplace and Panoramic views through large architectural windows. Come see!
$2,195,000
3600 W Lake Street Minneapolis, MN 55416
- Type:
- Land
- Sq.Ft.:
- n/a
- Status:
- Active
- Beds:
- n/a
- Lot size:
- 0.42 Acres
- Baths:
- MLS#:
- 6553671
- Subdivision:
- West End Add 2nd Div
ADDITIONAL INFORMATION
Fantantastic opportunity with a convienient location just west of Lake Bde Maka Ska. Zoned CM2 allowing for the following: FAR no minimum, 3.0 maximum. Height 6 stories / 84 feet. Setbacks to be verified with planning. Lot coverage max 70%. Impervious surface maximum 85%. See supplements for potential concept plans (subject to City approval). Could be a great site for either Apartments, Condos or Senior Coops.
- Type:
- Other
- Sq.Ft.:
- 994
- Status:
- Active
- Beds:
- 2
- Year built:
- 2006
- Baths:
- 1.00
- MLS#:
- 6548659
- Subdivision:
- Cic 1383 The Lofts Of Excel
ADDITIONAL INFORMATION
Amazing location off of Excelsior Blvd and next to Trader Joes this condo is in a prime spot! It offers 10+ ceilings, gas fireplace, floor to ceiling windows and patio door, granite kitchen countertops with a large center island and stainless steel appliances. It has 2 large bedrooms and 1 large full bathroom, lots of closet space too. With views of Trader Joes and other restaurants you know you are centrally located to almost everything! This is a pet friendly building as well. You also get one heated garage stall plus free parking at Excelsior and Grand ramp. This building includes a fitness room and community room and building. 3820 Grand Way has a larger gym, grilling area, in-ground heated pool and guest suite, that building you have access to as well. Hurry and come see this one!!
- Type:
- Single Family
- Sq.Ft.:
- 3,060
- Status:
- Active
- Beds:
- 3
- Lot size:
- 0.73 Acres
- Year built:
- 1939
- Baths:
- 2.00
- MLS#:
- 6542256
- Subdivision:
- Kennedys West Tyrol Hills Add
ADDITIONAL INFORMATION
Make this your country home in the city - please see supplement for all the information for this wonderful opportunity. .73 acres that are tiered for your gardening desires all the way down to Strawberry Pond. The yard is completely fenced in chain link fencing with stone steps and a railing that takes you to the pond. The front and back upper gardens are gardens of a loving master gardener and in need of your loving, gardening touch. Garage space is 2+
- Type:
- Other
- Sq.Ft.:
- 7,490
- Status:
- Active
- Beds:
- n/a
- Lot size:
- 0.17 Acres
- Year built:
- 1947
- Baths:
- MLS#:
- 6542662
ADDITIONAL INFORMATION
- Type:
- Other
- Sq.Ft.:
- 750
- Status:
- Active
- Beds:
- 1
- Lot size:
- 0.75 Acres
- Year built:
- 1966
- Baths:
- 1.00
- MLS#:
- 6531587
- Subdivision:
- Cic 1474 Condos At Lake Calhoun Co
ADDITIONAL INFORMATION
Experience urban living at its finest just steps from the serene Bde Maka Ska, part of the beautiful Minneapolis chain of lakes. This one bed, one bath unit offers unparalleled convenience with proximity to dining, shopping, and public transit. Enjoy abundant natural light from southeast facing windows. Features include designated heated parking spot, secure personal storage, and new in-unit LG washer/dryer. Revel in wood floors throughout, a tile bathroom, and a kitchen with granite countertops. Three closets, including a walk-in, provide ample storage. Don't miss this chance to live in the heart of Minneapolis.
- Type:
- Other
- Sq.Ft.:
- 1,170
- Status:
- Active
- Beds:
- 2
- Year built:
- 2004
- Baths:
- 2.00
- MLS#:
- 6480888
- Subdivision:
- Cic 1208 The Condos At Excelsior
ADDITIONAL INFORMATION
Fabulous Excelsior and Grand Condo! Light and bright courtyard facing unit, full of updates! White kitchen, with updated countertops, centered fireplace so you can fit large dining area near windows! Wonderful patio, full updated primary bath and walk in closet! Use all the amenities that Excelsior and Grand has to offer and walk to Wolfe Park and SLP community center! This unit is ready for a new lucky owner!
- Type:
- Duplex
- Sq.Ft.:
- 3,800
- Status:
- Active
- Beds:
- n/a
- Year built:
- 1929
- Baths:
- MLS#:
- 6515218
- Subdivision:
- Auditors Sub 220
ADDITIONAL INFORMATION
LOCATION LOCATION LOCATION! Convenient Lowry Hill Location makes for a great cash flowing investment property! Zoned as duplex, there is another potential unit in the basement with zoning and egress! Great fenced backyard and patio are perfect for entertaining! Home was owner occupied, no current rent rolls.
- Type:
- Other
- Sq.Ft.:
- 1,550
- Status:
- Active
- Beds:
- 2
- Year built:
- 1970
- Baths:
- 2.00
- MLS#:
- 6509365
- Subdivision:
- Condo 0599 3200 West Calhoun Pkwy
ADDITIONAL INFORMATION
Charming Urban Lakeside Living Awaits! Nestled on the second floor of a coveted condo complex, this tranquil oasis overlooks the glistening waters of Bde Maka Ska. While the residence boasts 2 generously sized bedrooms and 2 baths, it’s important to note that the home needs some updating. However, there’s good news: the brand new windows are fully paid for, and the roof is only 4 years old. Step inside and be greeted by an expansive living space flooded with natural light, courtesy of those stunning lake views. The kitchen floorplan beckons culinary enthusiasts, and the separate dining area is perfect for hosting intimate gatherings. With freshly painted walls throughout, you have a blank canvas to infuse your unique style and personality. Admire the picturesque vistas and consider the cosmetic touches needed to transform this space into your dream home.
- Type:
- Single Family
- Sq.Ft.:
- 1,812
- Status:
- Active
- Beds:
- 4
- Lot size:
- 0.21 Acres
- Year built:
- 1938
- Baths:
- 2.00
- MLS#:
- 6509402
- Subdivision:
- Starings Minnetonka Blvd Add
ADDITIONAL INFORMATION
Fern Hill n'hood in St. Louis Park! 2948 Princeton Ave has 4 beds and 2 full baths. Kitchen cabinets are in abundance! Double wall oven. Full size kitchen table fits in the kitchen. One bedroom on main, and 3 beds with super "loft" family room on upper. The main floor primary bedroom has a luxury bath ensuite. The laundry with pantry is also conveniently located on the main. Large yards! Private shrubbery keeps Minnetonka Blvd noise away! Walk to shops and coffee.
$1,895,000
3501 Zenith Avenue S Minneapolis, MN 55416
- Type:
- Single Family
- Sq.Ft.:
- 4,570
- Status:
- Active
- Beds:
- 4
- Lot size:
- 0.25 Acres
- Year built:
- 1929
- Baths:
- 4.00
- MLS#:
- 6513495
ADDITIONAL INFORMATION
Fabulous home on an estate like setting! Extensive updating of interior with top-of-the-line appliances/tile/lights/flooring all work together to create a spectacular home! Views of Bde Maka Ska and steps from Minikahda's driving range and back entrance. Stunning!
- Type:
- Townhouse
- Sq.Ft.:
- 2,425
- Status:
- Active
- Beds:
- 3
- Lot size:
- 1.52 Acres
- Year built:
- 1996
- Baths:
- 3.00
- MLS#:
- 6513384
- Subdivision:
- Cic 0772 Minikahda Cottages
ADDITIONAL INFORMATION
Incredible 3 BR end unit townhome nestled between Minikahda Club and Cedar Lake Trail at end of quiet cul-de-sac. Enjoy the oversized entertainer's dream kitchen with center island, HW floors and easy access to a large deck with gas line for grill hook-up. Roof, siding and Trex decking all new in 2023. Open floor plan flows from kitchen to spacious living room/dining room and half bath on upper level. Main level features generous owner's suite with a private deck, sitting area and walk-through closet to brand new private bath with tiled floors and double vanity. Lower level includes two additional bedrooms, full bath, laundry, and bonus storage area, as well as a walk-out to a patio overlooking the trail. Short walk to the Chain of Lakes, the Midtown Greenway, public transit and restaurants/shopping at Cedar Commons.
Andrea D. Conner, License # 40471694,Xome Inc., License 40368414, [email protected], 844-400-XOME (9663), 750 State Highway 121 Bypass, Suite 100, Lewisville, TX 75067

Listings courtesy of Northstar MLS as distributed by MLS GRID. Based on information submitted to the MLS GRID as of {{last updated}}. All data is obtained from various sources and may not have been verified by broker or MLS GRID. Supplied Open House Information is subject to change without notice. All information should be independently reviewed and verified for accuracy. Properties may or may not be listed by the office/agent presenting the information. Properties displayed may be listed or sold by various participants in the MLS. Xome Inc. is not a Multiple Listing Service (MLS), nor does it offer MLS access. This website is a service of Xome Inc., a broker Participant of the Regional Multiple Listing Service of Minnesota, Inc. Information Deemed Reliable But Not Guaranteed. Open House information is subject to change without notice. Copyright 2024, Regional Multiple Listing Service of Minnesota, Inc. All rights reserved
Minneapolis Real Estate
The median home value in Minneapolis, MN is $355,700. This is higher than the county median home value of $342,800. The national median home value is $338,100. The average price of homes sold in Minneapolis, MN is $355,700. Approximately 55.62% of Minneapolis homes are owned, compared to 40.1% rented, while 4.28% are vacant. Minneapolis real estate listings include condos, townhomes, and single family homes for sale. Commercial properties are also available. If you see a property you’re interested in, contact a Minneapolis real estate agent to arrange a tour today!
Minneapolis, Minnesota 55416 has a population of 49,539. Minneapolis 55416 is less family-centric than the surrounding county with 32.14% of the households containing married families with children. The county average for households married with children is 33.3%.
The median household income in Minneapolis, Minnesota 55416 is $87,639. The median household income for the surrounding county is $85,438 compared to the national median of $69,021. The median age of people living in Minneapolis 55416 is 35.6 years.
Minneapolis Weather
The average high temperature in July is 83 degrees, with an average low temperature in January of 6.6 degrees. The average rainfall is approximately 31.7 inches per year, with 53.5 inches of snow per year.
