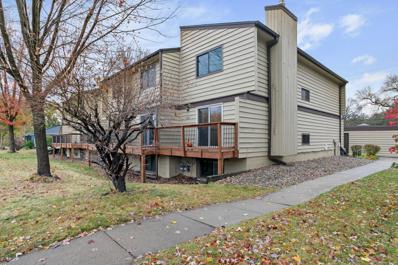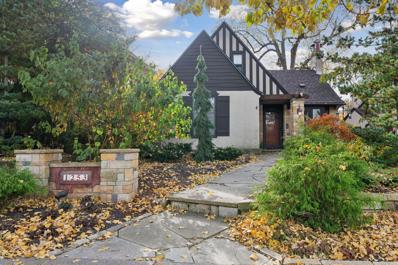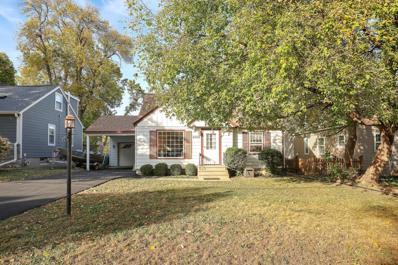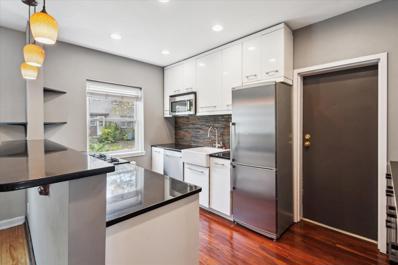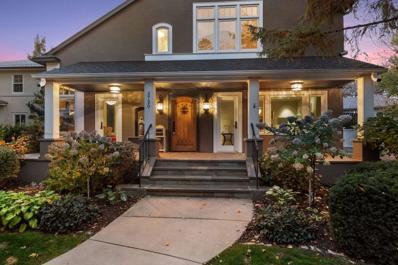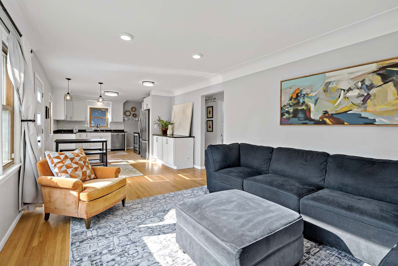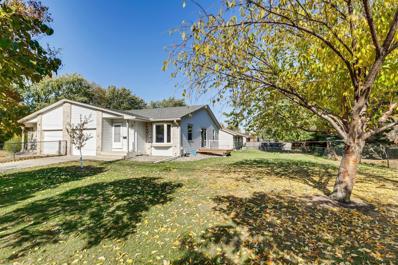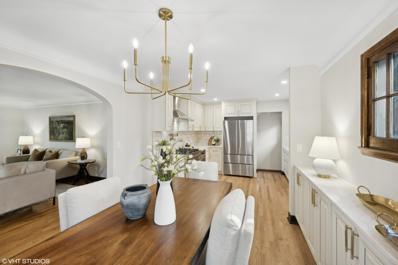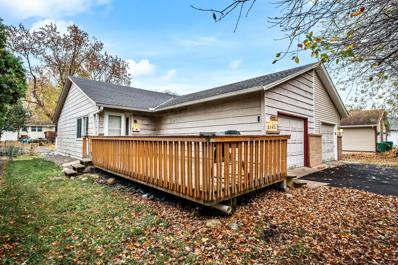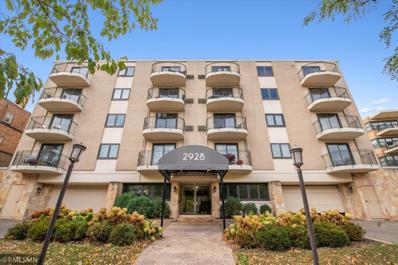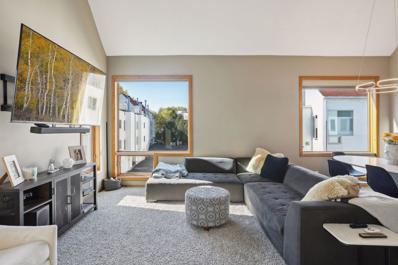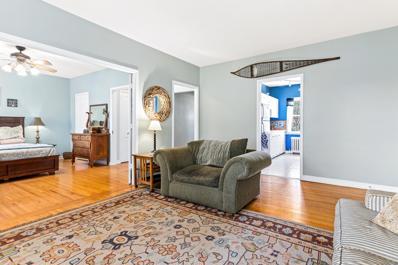Minneapolis MN Homes for Rent
- Type:
- Townhouse
- Sq.Ft.:
- 1,694
- Status:
- Active
- Beds:
- 3
- Lot size:
- 0.02 Acres
- Year built:
- 1978
- Baths:
- 2.00
- MLS#:
- 6627113
- Subdivision:
- Morningside Twnhms
ADDITIONAL INFORMATION
Spacious and welcoming three level townhome located in the historic Linden Hills community. Desirable end unit with plenty of sun and natural light. Enjoy relaxation time on the cozy personal patio, private deck or while tending to the vegetables and flowers in the shared community garden. The interior features an updated kitchen with stainless steel appliances, an adjoining dining area, three generously spaced bedrooms, 2 full baths, and a living room offering both a gas fireplace and walkout access to the deck. Utility room provides ample space for laundry units, storage, and easy access to furnace and water heater. Recent updates to the property include a new roof and furnace in 2024. Some new flooring installed in 2023. Convenient location affords easy access to both bordering lakes; Lake Harriet and Bde Maka Ska. Walk across the street to access walkway to the trails to Weber Park and Minikahda Vista Park with biking and walking trails! The nearby commercial center has cafes, restaurants and specialty shops for evenings or weekends out. Need to run an errand for basic needs? Multiple grocery stores, gas stations, library and a hardware store are just a short drive away as well!
- Type:
- Other
- Sq.Ft.:
- 790
- Status:
- Active
- Beds:
- 1
- Lot size:
- 1.14 Acres
- Year built:
- 2006
- Baths:
- 1.00
- MLS#:
- 6627361
- Subdivision:
- Cic 1383 The Lofts Of Excel
ADDITIONAL INFORMATION
It’s all about the RIZZ with this stunning 1 bedroom/1 bathroom condo in the highly sought-after Excelsior and Grand neighborhood, that boasts just under 800 square feet of living space with an open floor plan, gorgeous upscale resort-style amenities, and heated underground parking with nearby EV charging stations. Settled in the heart of St. Louis Park and conveniently located just outside of Minneapolis, this gem sits in one of the best areas of the city and is tucked into the central corridor of Hwy’s 7, 394, 100, and 35W, allowing for an easy commute, a quick jaunt to the airport, or a night out with friends in nearby Uptown. This property shares a building with Trader Joe’s, making it a prime spot to grab simple weeknight dinner necessities or stock up for the week without having to fuss over parking. Within walking or biking distance of everyday staples like Fresh Thyme, Starbucks, and Target, as well as local favorite restaurants, Hazelwood Food & Drink, and Honey & Rye. This is the epitome of open-concept living with a vibrant, sunny feel and a bright and airy space, complete with a gas fireplace, compact dual laundry, and a stellar walk-in closet. Outdoor porch/balcony with southern exposure and views of the downtown area. Gorgeous gourmet kitchen with granite countertops, a breakfast island, and stainless steel appliances. Super close lake access with Lake Harriet, Bde Maka Ska, and numerous other lakes nearby. This home truly has it all - pet-friendly courtyards with BBQ grills and patio furniture, (that you don’t have to maintain yourself), 24-hour access to the fitness center and yoga studio, a spacious community room with billiards, and an outdoor resort-style pool with luxury sofas and lounge areas. If you’re still reading this, someone else has already started their car and is zooming to scoop this property up…get it…let’s go. UNIQUE BLEND OF CHIC CITY VIBES WITH A COZY YET MODERN FEEL!
- Type:
- Single Family
- Sq.Ft.:
- 1,503
- Status:
- Active
- Beds:
- 3
- Lot size:
- 0.11 Acres
- Year built:
- 1950
- Baths:
- 2.00
- MLS#:
- 6624968
- Subdivision:
- American Security Inv Co 2nd Add
ADDITIONAL INFORMATION
Welcome to this beautifully renovated 3-bedroom, 2-bath home in the desirable Birchwood neighborhood. The bright and open floor plan features original hardwood floors and large windows for plenty of natural light. The inviting front room opens up to the updated kitchen and eating area, showcasing granite countertops and newer appliances.The main level includes two comfortable bedrooms and a tiled full bath. The lower level offers a luxurious primary suite complete with a double vanity, 3/4 bath, laundry, walk-in closet, and an additional living room for extra space. Step outside to relax on the patio in the backyard, perfect for gatherings or quiet evenings. This home is move-in ready, boasting a new roof, water heater, and a freshly blacktopped driveway. An oversized 2-car garage provides ample storage. Birchwood is a vibrant community with local parks, schools, and year-round events. Enjoy convenient access to Knollwood, Miracle Mile, West End, and Texa-Tonka for a variety of shopping options, along with easy access to Highway 100, making trips to Downtown Minneapolis or the airport a breeze.Don’t miss your chance to call this wonderful home yours!
- Type:
- Single Family
- Sq.Ft.:
- 1,283
- Status:
- Active
- Beds:
- 3
- Lot size:
- 0.12 Acres
- Year built:
- 1935
- Baths:
- 1.00
- MLS#:
- 6623053
- Subdivision:
- Lathams Minnetonka Blvd Tr
ADDITIONAL INFORMATION
Welcome to 2831 Toledo Ave S in the heart of St. Louis Park! This delightful 3-bedroom charmer is ready for you to move right in. You’ll love the beautifully refinished hardwood floors on the main level, complemented by brand new carpet in both the upper level and lower-level family room. Fresh paint and updated light fixtures throughout create a bright and inviting atmosphere. The kitchen boasts stainless steel appliances, including a gas range, perfect for the home chef. With a new roof and windows, this home offers both style and peace of mind. Enjoy the convenience of quick highway access, making your commute a breeze—just 10 minutes to downtown Minneapolis! For outdoor enthusiasts, the scenic Chain of Lakes is only a 15-minute bike ride away. A quick closing is possible, so you could be ready to start your next chapter before the snow flies!
- Type:
- Single Family
- Sq.Ft.:
- 1,505
- Status:
- Active
- Beds:
- 2
- Year built:
- 1938
- Baths:
- 1.00
- MLS#:
- 6620742
- Subdivision:
- Starings Minnetonka Blvd Add
ADDITIONAL INFORMATION
Discover this charming brick home situated on a corner lot in the sought-after Fern Hill neighborhood of St. Louis Park. This well-kept residence is bathed in natural light and boasts gleaming hardwood floors, an arched entryway linking the living and dining spaces, cove molding, a bay window in the living room, and a cozy wood-burning fireplace. The kitchen features restored cabinets and solid surface countertops, while there's a dedicated area for a home office or a roomy mudroom next to the attached garage. Step out onto your deck and patio, where the fully fenced side and back yard showcases lovely established perennials and raised garden beds. Additionally, the property includes a clean, full basement and an unfinished attic, providing plenty of room for creative expansion and potential equity growth. Don't miss the chance to explore this fantastic home!
- Type:
- Single Family
- Sq.Ft.:
- 2,015
- Status:
- Active
- Beds:
- 4
- Lot size:
- 0.12 Acres
- Year built:
- 1930
- Baths:
- 3.00
- MLS#:
- 6577671
- Subdivision:
- Brownie Lake Add
ADDITIONAL INFORMATION
Exquisite blend of traditional architecture and detail with contemporary lifestyle convenience. Original plaster throughout with stunning divided light windows and period detail. Open kitchen features subzero, wolff, and a large center island design with custom cabinetry and generous counter space. The kitchen is open to the sunlight filled family room with easy access to two fabulous outside seating areas plus a professionally designed intimate garden and fully fenced backyard. Two bedrooms on the main and two bedrooms on the second offer a myriad of options for arranging owners suite, home office or guest space. Updated second floor bath includes stall shower and heated floors. Unfinished lower is dry with high ceilings and could easily be finished for additional space. Amazing entertaining space with easy open flow inside and out. Convenient access to city’s beautiful lakes, trails, West End, downtown and freeway access. This is a must see!
- Type:
- Single Family
- Sq.Ft.:
- 2,280
- Status:
- Active
- Beds:
- 4
- Lot size:
- 0.11 Acres
- Year built:
- 1962
- Baths:
- 2.00
- MLS#:
- 6620795
- Subdivision:
- Park Manor
ADDITIONAL INFORMATION
Beautifully maintained home backing up to Birchwood Park with 2 bedrooms and a full bath located on both the main and upper levels. LL is walk-out to backyard, has a fireplace, large laundry, workshop, plus lots of storage. Unsexy, but important updates to home include: new roof with tier-4 shingles (2024), new sewer line (2024), solar panels (2023), new electrical with upgrade to 220 & EV wired garage, new central air, smart thermostat, NRG efficient washer/dryer (2023). The home has lovely hardwood floors, new carpet and linoleum (2024).
- Type:
- Other
- Sq.Ft.:
- 678
- Status:
- Active
- Beds:
- 1
- Lot size:
- 0.51 Acres
- Year built:
- 1960
- Baths:
- 1.00
- MLS#:
- 6622332
- Subdivision:
- Condo 0084 Calhoun Ambassador
ADDITIONAL INFORMATION
Love the Mpls lakes? Love to x-country ski, run, walk, skate? This adorable and very affordable condo is located about a block from the Lakes and all that this neighborhood has to offer! Not only winter activities, but the beaches, sailing, restaurants and all of the fun events that happen year-round are yours! Walkability factor is a 10/10! Spacious and open, this condo is light, bright and charming with hardwood, updated bath and entire unit freshly cleaned and painted. Deck offers balcony along with additional outdoor space for this building. Underground heated parking and additional storage, clean and bright laundry area, recently updated front entry greets you and your guests. You are going to love it here!!
- Type:
- Single Family
- Sq.Ft.:
- 1,657
- Status:
- Active
- Beds:
- 3
- Lot size:
- 0.16 Acres
- Year built:
- 1947
- Baths:
- 2.00
- MLS#:
- 6622206
- Subdivision:
- Rgt St Louis Park
ADDITIONAL INFORMATION
Discover the charm of this 1.5-story home, perfectly situated in the highly sought-after and quiet Saint Louis Park neighborhood. Just .2 miles from the light rail station and offering convenient access to major highways (100, 7, 62, and 394), this home is also near both SLP Elementary and High School, with shopping, dining, and entertainment options in Knollwood, Excelsior, the West End, and Uptown just minutes away. This inviting home boasts three spacious living rooms, providing plenty of space for relaxation and entertaining. The main level features two bedrooms, a full bath, and a large family room that leads to a rear deck, overlooking the fully fenced backyard—complete with an outdoor storage shed. Upstairs, you'll find an additional bedroom with a private half bath, offering flexibility for a home office or guest suite. Additional perks include a garage and carport, ensuring ample parking, and three levels of finished living space. With its blend of comfort, prime location, and recent updates—new carpet and paint—this home is a must-see for anyone seeking convenience and charm in a desirable neighborhood.
- Type:
- Low-Rise
- Sq.Ft.:
- 870
- Status:
- Active
- Beds:
- 2
- Lot size:
- 2.1 Acres
- Year built:
- 1938
- Baths:
- 1.00
- MLS#:
- 6592102
- Subdivision:
- Condo 0153 Calhoun Lake Homes
ADDITIONAL INFORMATION
FHA assumable loan at 3.75% available to qualified buyers for incredible savings. Sun filled 2 bdrm 1st flr condo that is move in ready with an open floorplan. Refreshed and updated with neutral decor. Gorgeous wood floors and updated kitchen with stainless steel appliances. Recessed lighting creates a bright space with built in speakers ready to enjoy. Convenient walk to Bde Mka Ska, restaurants, grocery stores and many other amenities. Remodeled kitchen and bathroom. Updated electrical panel with insulated copper wiring and hard-wired ceiling fans in both bedrooms and the living room. Association dues of only $486/month which covers exterior maintenance, heat, gas, water/sewer, and garbage just pay for internet and electricity. New A/C units to keep you comfortable in the warmer months. Tilt-to-clean windows for easy maintenance. Spacious laundry area with plenty of secured basement storage. Quick access to public transit and shopping for effortless commuting, Fiber optic high-speed internet availability for all your work-from-home or streaming needs.
$1,599,000
2720 Upton Avenue S Minneapolis, MN 55416
- Type:
- Single Family
- Sq.Ft.:
- 5,153
- Status:
- Active
- Beds:
- 4
- Lot size:
- 0.16 Acres
- Year built:
- 1924
- Baths:
- 4.00
- MLS#:
- 6621841
ADDITIONAL INFORMATION
Beautifully updated home just steps from Lake of the Isles. Unbeatable location! Bright and open spaces, updated chef’s kitchen with beautiful marble countertops and fantastic butler’s pantry area. New primary suite with spacious walk-in closet and private ensuite bathroom. Smart and inviting floorplan for formal and informal entertaining as well as easy everyday living. Fantastic renovated lower level with new flooring, built in buffet with beverage fridge, and a temperature-controlled wine cellar. You’ll love relaxing on the covered front porch or private back patio with lush gardens. New roof May 2024! Move in and enjoy!
- Type:
- Low-Rise
- Sq.Ft.:
- 918
- Status:
- Active
- Beds:
- 2
- Lot size:
- 15.8 Acres
- Year built:
- 1973
- Baths:
- 1.00
- MLS#:
- 6613377
- Subdivision:
- Cic 0157 Cedar Trails Condo
ADDITIONAL INFORMATION
Affordable living at it's finest! This super cute & spacious 2 bedroom condo is near all the great amenities St. Louis Park has to offer! This condo features an open floor plan that seamlessly connects the living room, dining area, & kitchen; perfect for entertaining or relaxing. With a wood-burning fireplace, you can easily curl up with a book during the fall/winter months. Elegant and easy-to-maintain hardwood floors throughout the living, dining & kitchen area make cleaning a breeze. Each bedroom is carpeted & offers ample closet space with large windows for plenty of natural light. Step outside to your own private patio, ideal for morning coffee or evening relaxation and is perfectly hidden away from the street. Enjoy access to a well-maintained underground pool, perfect for cooling off on hot summer days. The shared outdoor space also includes a picnic & grill area. One garage space and an assigned parking space = room for two cars. Your HOA dues cover most of the utility costs making your out of pocket expenses smaller! Don’t miss out on the opportunity to make this beautiful condo your new home!
- Type:
- Single Family
- Sq.Ft.:
- 2,088
- Status:
- Active
- Beds:
- 4
- Lot size:
- 0.17 Acres
- Year built:
- 1953
- Baths:
- 2.00
- MLS#:
- 6621309
- Subdivision:
- Kavlis Cedardale
ADDITIONAL INFORMATION
Welcome to this charming updated 4-bedroom, 2-bathroom home nestled in the highly sought-after Cedarhurst neighborhood within the Hopkins School District. Since purchasing in 2020, the owners have made several significant updates to enhance this home. In 2023, new roofs and siding (both home and garage), deck paint, window screens, and gutters were all installed, ensuring the home is in excellent condition. A radon mitigation system was added in 2021, and the chimney was repaired in 2020, providing added peace of mind for future owners. Located in a peaceful cul-de-sac, this 1.5-story gem offers a perfect blend of comfort and style, and is bigger than it appears on the outside! This home is a rare find, combining modern amenities with a fantastic location! Enjoy a 20-minute walk through this beautiful neighborhood to Cedar Lake, or a 15-minute walk/2-minute drive over to the shops, entertainment, and restaurant options found at The West End! The Cedar Lake Trail is a 4-minute bike ride away, connecting you to over 100 miles of regional trails. And the EZ Pass (carpool) lane access is a mere 1.5 blocks away, giving you speedy access to the downtown core. The open-concept kitchen, living, and dining area create an inviting space for both everyday living and entertaining guests. The upper level boasts a spacious primary suite, providing a private retreat within the home. The lower level features a cozy family room complete with a wood burning fireplace, perfect for relaxing on chilly evenings. Outside, you’ll find a spacious 2-car garage with additional parking. The backyard is a true oasis, featuring a basketball hoop for fun and exercise, plenty of space for gardening, as well as a hot tub (2021) for unwinding after a long day. Don’t miss your chance to make it yours!
- Type:
- Other
- Sq.Ft.:
- 956
- Status:
- Active
- Beds:
- 2
- Lot size:
- 0.15 Acres
- Year built:
- 1981
- Baths:
- 1.00
- MLS#:
- 6618639
- Subdivision:
- Shamrock 3rd Add
ADDITIONAL INFORMATION
This darling, one-owner home has been meticulously cared for over the years. You'll love the bright and open living areas and the tucked away peacefulness of the main floor bedrooms. A huge, clean, unfinished basement awaits your ideas and creativity! Across the street from Birchwood Park and just a block and a half from Dakota Park, there are plenty of activities and space for play and walking. The current homeowner has added a bay window and an additional window to the living room for increased daylight. Other updates and improvements include: new roof (2024), new deck (2022), new concrete driveway (2014), new siding and garage door (2008). Please see the supplements for additional updates and features. Come take a tour to see if this is the one for you!
- Type:
- Townhouse
- Sq.Ft.:
- 1,150
- Status:
- Active
- Beds:
- 2
- Year built:
- 1938
- Baths:
- 1.00
- MLS#:
- 6620586
- Subdivision:
- Condo 0153 Calhoun Lake Homes
ADDITIONAL INFORMATION
Rarely available turnkey urban rowhouse. Fresh, bright and stylish and well appointed. Move right in and enjoy city living with views of Bde Maka Ska. Updated kitchen, trendy fixtures, and gleaming hardwood floors. 2 bedrooms and bath on the upper level and a finished lower level offering a second living room, office or flex space to suit all needs. Unbeatable location with the best walkability!! Walking distance to Whole Foods, numerous restaurants, coffee, entertainment, Yoga, and so much more. Enjoy walking/biking the lakes, kayaking, rent a sailboat. Endless fun.
- Type:
- Townhouse
- Sq.Ft.:
- 2,550
- Status:
- Active
- Beds:
- 2
- Lot size:
- 0.04 Acres
- Year built:
- 1989
- Baths:
- 3.00
- MLS#:
- 6620039
- Subdivision:
- Monterey Park
ADDITIONAL INFORMATION
Don’t miss this 2-bed, 3-bath sun-filled Saint Louis Park townhome! Main level features 1/2 bath, living room that walks out to a private deck and gas fireplace. Kitchen features stainless steel appliances, granite countertops and tile backsplash. Upper level features 2 nice sized bedrooms, primary walk-in closet, full bath and laundry. Walkout lower level features family room with built-ins, ¾ bath and sunroom. Ample storage, plenty of living spaces throughout, high demand neighborhood near Bde Maka Ska, Lake of the Isles, Lake Harriet, plenty of restaurants, shops and more. Welcome home!
- Type:
- Single Family
- Sq.Ft.:
- 3,241
- Status:
- Active
- Beds:
- 5
- Lot size:
- 0.15 Acres
- Year built:
- 1939
- Baths:
- 4.00
- MLS#:
- 6618532
- Subdivision:
- Minikahda Vista St Louis Park
ADDITIONAL INFORMATION
Discover this beautifully renovated 5 BRs/4 BA home, featuring new flrs in the dining/living room, & kitchen. Energy efficiency w/ top-of-the-line Anderson windows on both the main & LL. Gourmet Kitchen features quartz countertops, new vintage style cabinets extending to the ceiling, luxury SS appliances, 6-burner gas stove w/ pot filler, & exhaust hood. Dining Rm has custom wall-to-wall buffet w/ a quartz countertop. Main flr BR features adjoining office. The custom mudroom adds storage & shaker cabinets w/ quartz top. 3 Season Porch has new exterior door, fan, & luxury vinyl plank flooring. Upper Level you'll discover 4 spacious BRs w/ refinished bamboo flooring, & a luxurious owner’s ste featuring a California walk-in closet, an owner's BA w/ floor-to-ceiling Italian tile, dual sinks, & marble countertop. Guest BA enjoys an oversized Kohler tub w/ new Italian tile flooring. LL features, new 1/2 bth, 2nd laundry rm, & an amusement rm. Add'l features incl 2 furnaces, 2 ACs, 2 water heaters.
- Type:
- Other
- Sq.Ft.:
- 1,040
- Status:
- Active
- Beds:
- 2
- Lot size:
- 1.14 Acres
- Year built:
- 2006
- Baths:
- 1.00
- MLS#:
- 6619884
- Subdivision:
- Cic 1383 The Lofts Of Excel
ADDITIONAL INFORMATION
Beautifully appointed 2 bedroom Excelsior & Grand condo with exceptional open kitchen floorplan. The great room design features a cozy fireplace and west facing balcony. Details include granite counter top, new laminate wood flooring and 10' ceilings. The split full bath design has double vanities, lives like having 2 baths. Immediate, walkable access to countless restaurants and daily conveniences. Party room, secure building, pool and exercise room access are among the shared amenities. The homeowners association dues include Xfinity internet.
- Type:
- Other
- Sq.Ft.:
- 638
- Status:
- Active
- Beds:
- 1
- Year built:
- 1938
- Baths:
- 1.00
- MLS#:
- 6617906
- Subdivision:
- Condo 0153 Calhoun Lake Homes
ADDITIONAL INFORMATION
Located in a highly sought-after area near West Bde Maka Ska, this condo is a dream for outdoor enthusiasts. It features bright, open living spaces with plenty of natural light from the south-facing bedroom and kitchen. The unit includes a private garage (with a separate PID#), a spacious laundry area, secure storage, and bike storage within the building. The top-floor (4th) location offers tilt-to-clean windows for easy upkeep. With original 1938 hardwood floors, updated appliances, and three closets, this home has all the essentials. For outdoor enthusiasts, this location is unbeatable—just steps away from the Grand Rounds Chain of Lakes where you can take your paddleboard or kayak out on the water. In the winter, you’ll love the cross-country skiing, snowshoeing, and ice skating opportunities. Additionally, the area’s extensive biking and running trails are perfect for staying active year-round. It’s also an easy walk to Whole Foods, neighborhood shops, and Uptown. The active association ensures the grounds and exteriors are well maintained, with strong reserves in place. Located in a highly sought-after area near West Bde Maka Ska, this condo is a dream for outdoor enthusiasts. It features bright, open living spaces with plenty of natural light from the south-facing bedroom and kitchen. The unit includes a private garage (with a separate PID#), a spacious laundry area, secure storage, and bike storage within the building. The top-floor (4th) location offers tilt-to-clean windows for easy upkeep. With original 1938 hardwood floors, updated appliances, and three closets, this home has all the essentials. For outdoor enthusiasts, this location is unbeatable—just steps away from the Grand Rounds Chain of Lakes where you can take your paddleboard or kayak out on the water. In the winter, you’ll love the cross-country skiing, snowshoeing, and ice skating opportunities. Additionally, the area’s extensive biking and running trails are perfect for staying active year-round. It’s also an easy walk to Whole Foods, neighborhood shops, and Uptown. The active association ensures the grounds and exteriors are well maintained, with strong reserves in place. Located near West Bde Maka Ska, this condo is ideal for outdoor enthusiasts. Bright, open living spaces are filled with natural light from the south-facing bedroom and kitchen. The unit includes a private garage (with a separate PID#), spacious laundry, secure storage, and bike storage. Original 1938 hardwood floors, updated appliances, and three closets add convenience and character. Enjoy easy access to the Grand Rounds Chain of Lakes for paddleboarding or kayaking, and in winter, take advantage of cross-country skiing, snowshoeing, and ice skating. Biking and running trails are right outside your door. Walking distance to Whole Foods, shops, and Uptown, with an active association that maintains the grounds.
- Type:
- Townhouse
- Sq.Ft.:
- 1,352
- Status:
- Active
- Beds:
- 3
- Lot size:
- 0.04 Acres
- Year built:
- 1977
- Baths:
- 3.00
- MLS#:
- 6619522
- Subdivision:
- South Cedar Trails
ADDITIONAL INFORMATION
Enjoy the incredible location close to an abundance of amenities, including the Cedar Lake Trail, West End shopping area, fitness clubs, restaurants, highway access and the Chain of Lakes. Maintenance free fenced private patio. Beaufiful adn spacious three bedroom townhome offers updated kitchen with granite level laundry, an full bath and luxurious private master suite with a 1/2 bath and walk-in closet. Eat-in kitchen & separate dining room, larger than normal 2-car garage and plenty of guest parking. Other highlights: replacement of roof, windows, and siding was completed in 2020, and the patio fencing was replaced in 2021.
- Type:
- Townhouse
- Sq.Ft.:
- 1,864
- Status:
- Active
- Beds:
- 3
- Lot size:
- 0.1 Acres
- Year built:
- 1981
- Baths:
- 2.00
- MLS#:
- 6591912
- Subdivision:
- Shamrock 3rd Add
ADDITIONAL INFORMATION
3 bed, 2 bath, 1 car garage Twin Home. No association fee. Home needs to be updated. Newer furnace and water heater. No working central A/C, newer windows and egress in basement. Great opportunity to own in St. Louis Park. No rental restrictions. Most City inspection items have been taken care of, but buyer to assume the remaining items.
- Type:
- Other
- Sq.Ft.:
- 1,083
- Status:
- Active
- Beds:
- 2
- Lot size:
- 0.47 Acres
- Year built:
- 1960
- Baths:
- 2.00
- MLS#:
- 6618260
- Subdivision:
- Cedar - Isles - Dean
ADDITIONAL INFORMATION
Wow! South facing unit filled with tons of sunlight and huge windows! Fantastic location, in the heart of the Minneapolis Chain of Lakes, with miles and miles of biking and walking paths, Lake Bde Maka Ska is across the street! Quick access to Midtown Greenway mega biking trail, Uptown dining and shopping. Beautiful hardwood flooring, updated kitchen with newer cabinets, countertops and appliances. Updated bathrooms, flooring, shower surround and vanities. Separate bedroom/bathroom layout, perfect for roommates and privacy. Custom made walk-in closet. Walkout to patio area. Super large parking space in a heated garage with your own storage locker. Well maintained building with an updated lobby to greet your guests, with off-street guest parking. Quick close possible. This is a must see!
- Type:
- Other
- Sq.Ft.:
- 840
- Status:
- Active
- Beds:
- 2
- Year built:
- 1984
- Baths:
- 1.00
- MLS#:
- 6615149
- Subdivision:
- Condo 0453 The Lakes Citihomes
ADDITIONAL INFORMATION
Top floor unit at The Lakes Citihomes with easy access to exciting restaurants, trails, and the Minneapolis Lakes. This two bedroom unit features vaulted ceiling in the living room, newly painted cabinets in the kitchen, updated full bath, and washer/dryer in the unit. One-car garage comes with the unit. Ideal location for biking, walking, running, kayaking, shopping, dining.
- Type:
- Low-Rise
- Sq.Ft.:
- 798
- Status:
- Active
- Beds:
- 2
- Year built:
- 1938
- Baths:
- 1.00
- MLS#:
- 6612353
- Subdivision:
- Condo 0153 Calhoun Lake Homes
ADDITIONAL INFORMATION
This 1938 condo was one of the very first developments built near Bde Maka Ska, and stands proudly to this day as the closest proximity & largest land parcel surrounding the lake. Without exception, you cannot get any closer, even at ten times the price! Despite that, it is one of the most reasonably priced entry points, and offers accommodations and improvements making this an easy decision. One half floor staircase leads you to the front door of this two bedroom, one bathroom, 828 square foot condo. Warm toned original Maple hardwood floors throughout. Large bedrooms sizes, 6 closets for storage, and many recent improvements. New electrical panel, updated windows, professionally enameled cabinets, Sherwin Williams paint throughout, stainless appliances including a gas range, new window A/C units, restored original door hardware, and more! Separate deeded garage stall conveys with sale, & can be sold separately by new owner if desired for 12-20K. Large secure storage unit below, coin op laundry, and unit approved for in-unit vented laundry if desired in future. Same owner for over 20 years, and nicely cared for and maintained during that period. Walking distance to shopping, grocery, walking trails, coffee shops, and quick highway access. With high-speed internet, and plentiful public transit; it offers access to the lifestyle you’ve been searching for! Inquire to schedule a private tour and see for yourself.
- Type:
- Low-Rise
- Sq.Ft.:
- 828
- Status:
- Active
- Beds:
- 2
- Year built:
- 1938
- Baths:
- 1.00
- MLS#:
- 6612386
- Subdivision:
- Condo 0153 Calhoun Lake Homes
ADDITIONAL INFORMATION
Welcome to This 1938 condo was one of the very first developments built near Bde Maka Ska, and stands proudly to this day as the closest proximity & largest land parcel surrounding the lake. Without exception, you cannot get any closer, even at ten times the price! Despite that, it is one of the most reasonably priced entry points, and offers accommodations and improvements making this an easy decision to make. This well-maintained condo has been well cared for and improved during sellers 24 years of ownership. Key features & benefits of this top floor space include eastern exposure living room with a view of the mature trees, the city owned greenspace, and Bde Maka Ska Lake. Original Maple hardwood flooring throughout. New electrical panel, kitchen flooring, fridge, and window A/C units. French door access to eastern exposure primary bedroom floods the living space with natural light and allows for multiple layout options. Ample storage provided with SIX closets within, and large secured basement storage locker. Historically valued when sold independently for 12-20k. Association approved for in unit exterior vented laundry if buyer would like to install after purchase. Walking distance to shopping, grocery, walking trails, coffee shops, and quick highway access. With high-speed internet, and plentiful public transit; it offers access to the lifestyle you’ve been searching for! Inquire to schedule a private tour and see for yourself!
Andrea D. Conner, License # 40471694,Xome Inc., License 40368414, [email protected], 844-400-XOME (9663), 750 State Highway 121 Bypass, Suite 100, Lewisville, TX 75067

Listings courtesy of Northstar MLS as distributed by MLS GRID. Based on information submitted to the MLS GRID as of {{last updated}}. All data is obtained from various sources and may not have been verified by broker or MLS GRID. Supplied Open House Information is subject to change without notice. All information should be independently reviewed and verified for accuracy. Properties may or may not be listed by the office/agent presenting the information. Properties displayed may be listed or sold by various participants in the MLS. Xome Inc. is not a Multiple Listing Service (MLS), nor does it offer MLS access. This website is a service of Xome Inc., a broker Participant of the Regional Multiple Listing Service of Minnesota, Inc. Information Deemed Reliable But Not Guaranteed. Open House information is subject to change without notice. Copyright 2024, Regional Multiple Listing Service of Minnesota, Inc. All rights reserved
Minneapolis Real Estate
The median home value in Minneapolis, MN is $355,700. This is higher than the county median home value of $342,800. The national median home value is $338,100. The average price of homes sold in Minneapolis, MN is $355,700. Approximately 55.62% of Minneapolis homes are owned, compared to 40.1% rented, while 4.28% are vacant. Minneapolis real estate listings include condos, townhomes, and single family homes for sale. Commercial properties are also available. If you see a property you’re interested in, contact a Minneapolis real estate agent to arrange a tour today!
Minneapolis, Minnesota 55416 has a population of 49,539. Minneapolis 55416 is less family-centric than the surrounding county with 32.14% of the households containing married families with children. The county average for households married with children is 33.3%.
The median household income in Minneapolis, Minnesota 55416 is $87,639. The median household income for the surrounding county is $85,438 compared to the national median of $69,021. The median age of people living in Minneapolis 55416 is 35.6 years.
Minneapolis Weather
The average high temperature in July is 83 degrees, with an average low temperature in January of 6.6 degrees. The average rainfall is approximately 31.7 inches per year, with 53.5 inches of snow per year.
