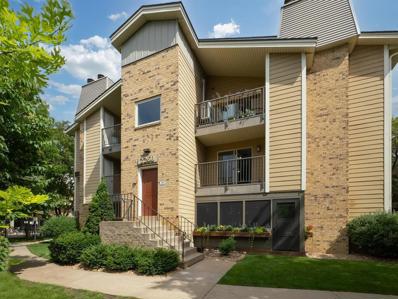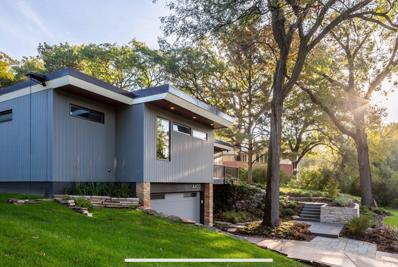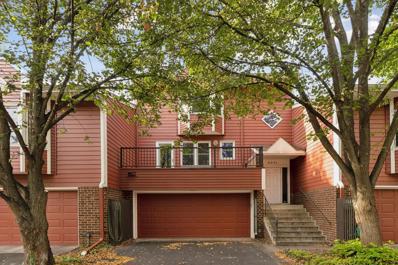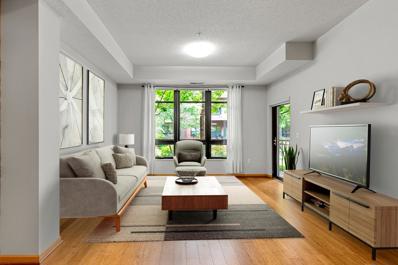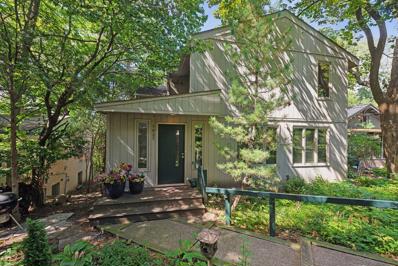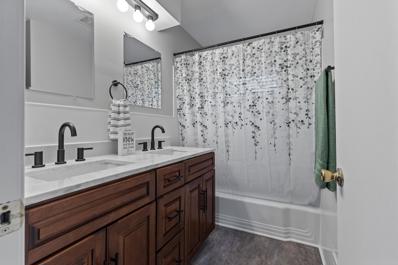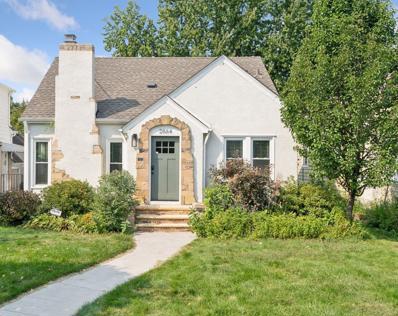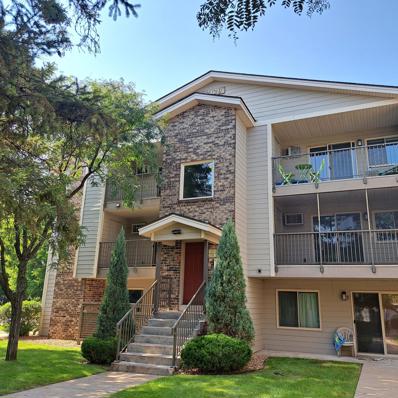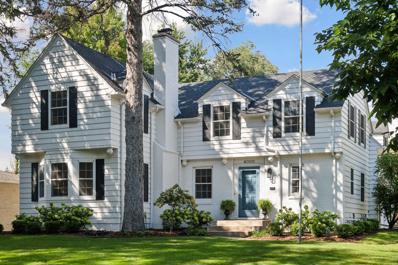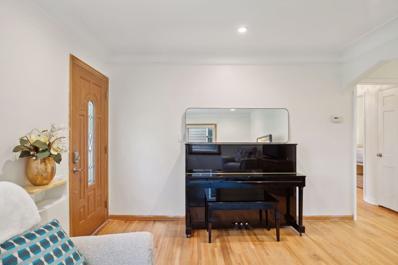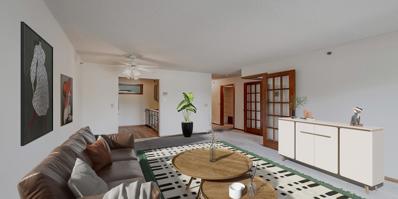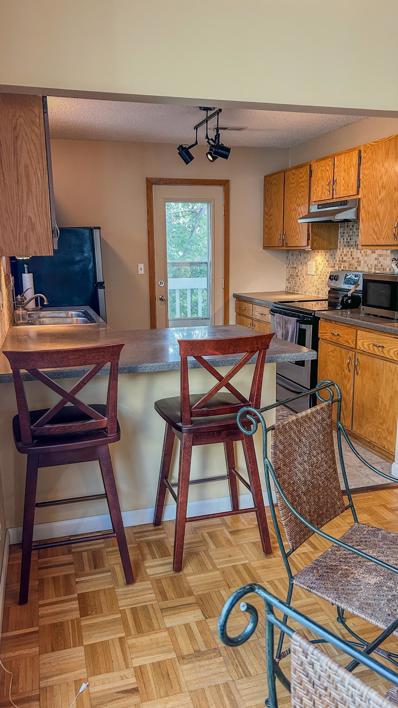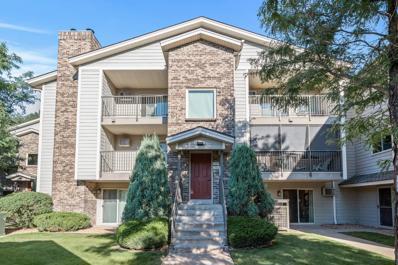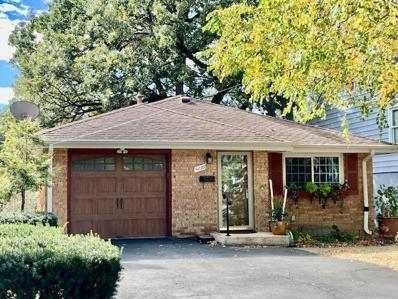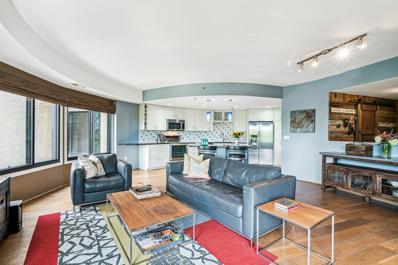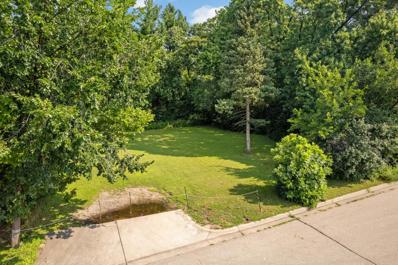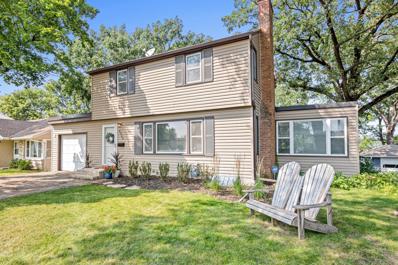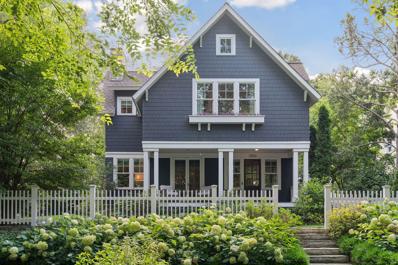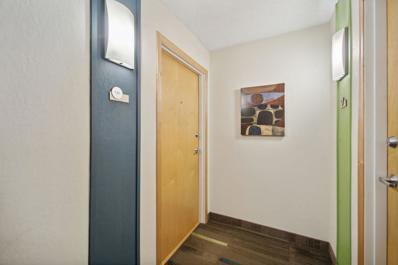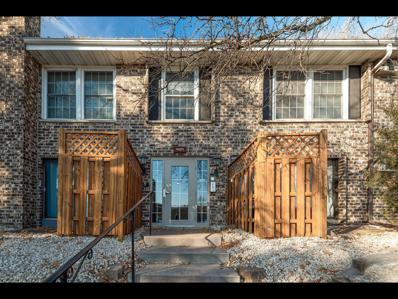Minneapolis MN Homes for Rent
- Type:
- Low-Rise
- Sq.Ft.:
- 1,090
- Status:
- Active
- Beds:
- 1
- Lot size:
- 1.22 Acres
- Year built:
- 1982
- Baths:
- 1.00
- MLS#:
- 6608103
- Subdivision:
- Condo 0273 Sunset Ridge Condo
ADDITIONAL INFORMATION
An absolutely lovely one level (1090 sq. ft.) condominium loaded with updates in a prime St. Louis Park location. This condo is surrounded by an abundance of plush greenery unlike almost any other condo location (see photos and virtual tour). Updates include all new stainless kitchen appliances, new kitchen and bath flooring, all brand new carpeting throughout, and a freshly professionally painted interior. Features include a very nice sized one level condo (1090) sq. ft., a wood burning fireplace, two sun splashed south facing decks overlooking plush greenery (one deck has a storage closet), one bedroom plus a den and a detached garage. The location is within 3 blocks of the West End development with restaurants, movie theaters and shopping plus a Cub Foods grocery store, a Home Depot store and a Costco store within a very few blocks. This complex also features 3 outdoor pools and is professionally managed. NOTE BUYER BONUS-seller will pay $1500 towards the buyer's closing costs. NOTE ALSO--SELLER WILL PAY OFF THE ASSESSMENT AT CLOSING SO THE TAXES WILL BE $2618 NOT $4475.
- Type:
- Land
- Sq.Ft.:
- n/a
- Status:
- Active
- Beds:
- n/a
- Lot size:
- 0.42 Acres
- Baths:
- MLS#:
- 6607777
- Subdivision:
- La Mariposa
ADDITIONAL INFORMATION
Build with award-winning Bluestem Remodeling: Building and Remodeling Reimagined. Bluestem will design/build a modern, fully custom residence for this prime, wooded walkout double lot. Current design is for $1.5 - $2M total package, and client can customize size, style and amenities. Gorgeous Lake Forest neighborhood with easy walk to multiple parks, Cedar Lake and city trail system. Total size is .42 acre with city ready to proceed. 196 feet of frontage with south/southwest exposure and lovely views; semi-circular driveway possible. Soil tests and lateral locates for sewer are completed. $500 fee to combine lots; $1000 to vacate utility easement between lots; water/sewer connection w/ sleeve to main is approx $15K; tree replacement fee to city dependent upon house size and placement. 4708 Cedarwood (Lot 2) PID #3102924210053; 4704 Cedarwood (Lot 3) PID #3102924210054. Surveyed with survey stakes.
- Type:
- Townhouse
- Sq.Ft.:
- 2,133
- Status:
- Active
- Beds:
- 2
- Year built:
- 1984
- Baths:
- 4.00
- MLS#:
- 6606222
- Subdivision:
- Cedar Lake Shores Add
ADDITIONAL INFORMATION
Immerse yourself in urban tranquility at this impeccably maintained townhouse, just steps from Cedar Lake and moments from Lake of the Isles and Lake Bde Maka Ska. With over 2100 sqft spread across multiple levels, natural light fills every corner. The main level offers a spacious dining room, a cozy living room with gas fireplace, and decks overlooking lush greenspace. The spacious kitchen boasts stainless steel appliances and additional dining space, plus another deck for outdoor enjoyment. Upstairs, a versatile loft serves as a home office or lounge. The primary bedroom suite features a full bathroom, expansive walk-in closet with a window, and space for a sitting area or office. The lower level walkout basement adds flexible living space with a 3/4 bath. Extensive updates to mechanicals and roof. Enjoy all desired amenities amidst a prime location near lakes, dining, shopping, the greenway and more. Discover serene city living at its best in this exceptional townhouse.
- Type:
- Other
- Sq.Ft.:
- 833
- Status:
- Active
- Beds:
- 1
- Year built:
- 2004
- Baths:
- 1.00
- MLS#:
- 6605262
- Subdivision:
- Cic 1208 The Condos At Excelsior
ADDITIONAL INFORMATION
Nestled in the bustling Excelsior and Grand district of Saint Louis Park, this 1-bedroom, 1-bathroom first-floor condo offers a blend of comfort, convenience, and luxury living. With serene courtyard views and proximity to Wolfe Park, Trader Joe’s, McCoys, and Starbucks, it presents an ideal urban retreat. Upon entry, you’re welcomed by a well-appointed kitchen seamlessly flowing into a dining space that looks into a spacious living area bathed in natural light. The kitchen features sleek countertops, stainless steel appliances, ample storage, and a convenient breakfast bar. Adjacent, the living room overlooks a landscaped courtyard, with a private patio perfect for relaxing outdoors. The bedroom offers plush carpeting, generous closet space, and ample natural light. The bathroom showcases modern elegance with a vanity, soaking tub/shower combination, and sleek fixtures. Excelsior Grand amenities include a sparkling pool, state-of-the-art fitness center, stylish party room, and guest suite.
- Type:
- Duplex
- Sq.Ft.:
- 4,050
- Status:
- Active
- Beds:
- n/a
- Year built:
- 1932
- Baths:
- MLS#:
- 6604677
- Subdivision:
- Sunset Gables 2nd Div
ADDITIONAL INFORMATION
This stately 2 story stucco and brick duplex features many classic details from the era. Each unit has a spacious Living Room with a distinctive fireplace and built in bookcases, wall sconces, formal dining room, updated kitchen, 2 bedrooms, bath with vintage tile and storage cabinet, ceiling fans, large walk-in closet, coved ceilings and hardwood floors. The first and second floor units have new paint throughout as well as the lower level. (New carpet in the second level bedrooms.) (Second level walk-in closet has a window which could be used for office space.) Separate utilities, large yard with patio, oversized double garage, and an area that accommodates 2 extra parking spaces with a convenient turnaround driveway. Excellent location and walking distance to the chain of lakes.
- Type:
- Other
- Sq.Ft.:
- 730
- Status:
- Active
- Beds:
- 1
- Year built:
- 1966
- Baths:
- 1.00
- MLS#:
- 6604316
- Subdivision:
- Cic 1474 Condos At Lake Calhoun Co
ADDITIONAL INFORMATION
Welcome to this charming 1 bed, 1 bath condo nestled in a prime location. Situated on the ground floor, this inviting unit offers convenience and comfortable living spaces. The kitchen is well-appointed with modern appliances and sleek countertops, providing functionality and style. In-unit washer/dryer combo unit. The bathroom features a combination shower and tub, along with a vanity sink. Additional highlights of this condo include a dedicated heated underground garage parking space for your convenience. The building also offers amenities such as a community room that has a few fitness machines and a pool table, and a shared rooftop patio area. This condo offers easy access to an array of amenities. You'll find a variety of shops, restaurants, and entertainment options just moments away. The nearby lakes and parks provide opportunities for outdoor recreation and relaxation.
- Type:
- Single Family
- Sq.Ft.:
- 2,401
- Status:
- Active
- Beds:
- 3
- Lot size:
- 0.2 Acres
- Year built:
- 1978
- Baths:
- 3.00
- MLS#:
- 6596034
- Subdivision:
- Mcnair Park
ADDITIONAL INFORMATION
Experience timeless elegance and Art Gallery in this 1978 mid-century modern home, gracefully nestled among the tree-covered hills above Cedar Lake. This three-bedroom, three-bath residence offers a harmonious blend of nature and design, featuring expansive windows that bathe the interior in natural light and provide seamless indoor-outdoor connectivity. The open-concept layout showcases continuous spaces adorned with beautiful hardwood floors, leading to a warm and inviting wood-burning fireplace- the perfect centerpiece for cozy gatherings. Complemented by a detached two-car garage, this home combines functionality with sophisticated style, all set within a tranquil, wooded backdrop that embodies serenity and refined living.
- Type:
- Other
- Sq.Ft.:
- 1,271
- Status:
- Active
- Beds:
- 2
- Lot size:
- 2.26 Acres
- Year built:
- 2007
- Baths:
- 2.00
- MLS#:
- 6599648
- Subdivision:
- Cic 1550 Loop Calhoun Condos
ADDITIONAL INFORMATION
Live your luxury at Loop Calhoun! This 2 bed/2 bath unit has it all. Upon entrance you will notice the newly refinished maple floors, high ceilings, a gas fireplace, and a wall of west facing windows! A large open floor plan revolves around a gorgeous kitchen and granite topped center island, allowing plenty of room for a formal dining area and a spacious living area. Open the french doors to your own private deck for even more room to entertain/relax. The owners suite offers a full bathroom with a separate shower and tub, as well as a walk in closet with a stacked washer/dryer. The underground parking space features a private storage unit perfect for bikes! Unit 106 is conveniently located near the main entrance, fitness center, community room and free guest parking. All of this in a desirable and well managed condo building, just steps from Bde Maka Ska, walking trails, shopping, restaurants, uptown, and public transit! Ready to live your luxury? Come see this place today!
$525,000
4120 France Avenue S Edina, MN 55416
- Type:
- Single Family
- Sq.Ft.:
- 1,680
- Status:
- Active
- Beds:
- 4
- Lot size:
- 0.23 Acres
- Year built:
- 1958
- Baths:
- 2.00
- MLS#:
- 6602099
ADDITIONAL INFORMATION
Location, Location, Location! Darling Edina Home Overlooking the Beautiful Weber Park. Check out this amazing 4BR/2BA that's conveniently located to everything! The main level offers beautiful HW floors, 3 BR's, full bath, sun filled LR, tastefully updated kitchen with quartz countertops and new stainless steel appliances. Lower level with one bedroom, 3/4 bath and large family room with built in cabinets and bar. Lots of storage throughout the house There's a spacious 2 car garage that has a new garage door and opener. Don't miss the chance to own in the beautiful Linden Hills neighborhood.
- Type:
- Single Family
- Sq.Ft.:
- 1,880
- Status:
- Active
- Beds:
- 4
- Lot size:
- 0.12 Acres
- Year built:
- 1938
- Baths:
- 3.00
- MLS#:
- 6574281
- Subdivision:
- Thorpe Bros Cedar Lake Heights
ADDITIONAL INFORMATION
This stunning Fern Hill Tudor is move-in ready, featuring exceptional craftsmanship from a 2018 A2 Design/Build renovation. The freshly painted interior combines 1930s charm with modern updates. The farmhouse-style kitchen boasts quartz countertops, white subway tile, stainless steel appliances, and a new gas range. The main level includes a cozy living room with a gas fireplace. With 4 bedrooms and 3 updated bathrooms showcasing high-end finishes, the home also offers a newly carpeted primary suite with a large walk-in closet. The finished lower level includes a family room, an additional bedroom, a bathroom, a laundry area, and an office/exercise room. Enjoy the private, fenced backyard with a deck and paver patio, plus convenient access to a 2-stall detached garage. This rare find is ideally located just west of Cedar Lake!
- Type:
- Low-Rise
- Sq.Ft.:
- 560
- Status:
- Active
- Beds:
- 1
- Lot size:
- 1.48 Acres
- Year built:
- 1984
- Baths:
- 1.00
- MLS#:
- 6602051
- Subdivision:
- Condo 0273 Sunset Ridge Condo
ADDITIONAL INFORMATION
Convenient, appealing condo in ideal St. Louis Park location near West End. Attractive well maintained complex complete with outdoor pool steps away. All new flooring, carpeting, and paint, spacious bedroom with fireplace and walk in closet with laundry, bright location with large windows on two sides. Covered deck has additional large, locking storage closet. Move in ready—make St. Louis Park your home.
- Type:
- Townhouse
- Sq.Ft.:
- 1,580
- Status:
- Active
- Beds:
- 2
- Year built:
- 2006
- Baths:
- 3.00
- MLS#:
- 6601446
- Subdivision:
- Village In The Park
ADDITIONAL INFORMATION
Delightful 2-story, 2 bedroom / 3 bath condo with easy access to Hwy 100 and Hwy 7. Freshly painted throughout, this condo has 10’ ceilings, hardwood floors, gas fireplace, whirlpool tub, deck, and a large kitchen with center island. Low windows in the living room provide lots of daylight. Park in your own private underground heated 2-car garage. Come and check it out!
- Type:
- Single Family
- Sq.Ft.:
- 3,118
- Status:
- Active
- Beds:
- 4
- Lot size:
- 0.24 Acres
- Year built:
- 1938
- Baths:
- 3.00
- MLS#:
- 6599764
- Subdivision:
- Sunset Gables 2nd Div
ADDITIONAL INFORMATION
Stunning renovation of this charming Cape Cod home with a recently completed renovation by Vujovich. Situated on an oversized corner lot, this home is turn-key. Beautiful finishes, cool wallpaper and stylish lighting. The foyer features a beautiful curved open staircase that opens to a south facing living room w/ F/P. The formal dining room is wrapped in navy grasscloth wallpaper that adjoins a family room surrounded by windows. The kitchen features professional appliances, quartz counters, custom cabinetry and spills into a cozy breakfast room w/ custom built-in hutches. The 2nd floor feat. a spacious primary suite w/ walk-in closet and a luxurious private bath w/ custom shower and double vanity. 3 additional bedrooms complete the 2nd floor as well as a renovated full bath. The finished lower level has a large family room w/ built-in bookcases and a fireplace as well as tons of storage. The beautiful landscape yard is bordered by a custom cedar picket fence and a paver patio. 2 car attached garage.
- Type:
- Low-Rise
- Sq.Ft.:
- 1,000
- Status:
- Active
- Beds:
- 2
- Year built:
- 1926
- Baths:
- 1.00
- MLS#:
- 6598236
- Subdivision:
- Cic 1543 List Place Condo
ADDITIONAL INFORMATION
Welcome to 3400 List Place! This delightful 1920s brownstone combines classic charm with modern amenities. The top-floor unit features a spacious, sunlit living area with original hardwood floors. You'll appreciate the original built-in corner hutch in the open-concept dining room. The kitchen boasts granite countertops, maple cabinetry, stainless steel appliances, a 5-burner gas range, and a sleek tile backsplash. The bright, white bathroom has hexagon tile floor and a tub/shower combo with subway tile surround. Two private and generously sized bedrooms are located at the back of the unit. Enjoy the added convenience of in-unit laundry. Located just steps from the Minneapolis Chain of Lakes, Whole Foods, Wakame, and Trader Joe's, the location is truly unbeatable!
- Type:
- Single Family
- Sq.Ft.:
- 1,411
- Status:
- Active
- Beds:
- 3
- Lot size:
- 0.11 Acres
- Year built:
- 1950
- Baths:
- 1.00
- MLS#:
- 6587922
- Subdivision:
- Park Manor
ADDITIONAL INFORMATION
Welcome home to this charming and newly updated home situated in the prime Saint Louis Park neighborhood. This beautiful home has been thoughtfully remodeled with care. When entering you are greeted with newly sanded & stained original hardwood floors with a cozy living room shining with an abundance of natural light. Updates in the main level include all newer recess lighting (2021) and newer window treatments. Fully remodeled kitchen including all new floors, appliances, countertops and disposal (2022) with an informal eating area. Two large bedrooms and bathroom situated perfectly on the main level with all new fans in bedrooms & added closet to bedroom (2021). Upstairs you are met with an oversized bedroom with plenty of storage. Downstairs, your opportunity for quick equity begins. An egress window was added (2021) ready for you to finish the basement adding a fourth bedroom instantly. Huge utility room offers a ton of storage, laundry and newer mechanicals - radon mitigation (2021), water heater (2020) and water purifier (2021). Outside is your perfect outdoor oasis with a private fenced in backyard and 2 car garage. New roof (2021). This beautiful and charming home is ready for you!
- Type:
- Low-Rise
- Sq.Ft.:
- 720
- Status:
- Active
- Beds:
- 1
- Lot size:
- 1.02 Acres
- Year built:
- 1987
- Baths:
- 1.00
- MLS#:
- 6588870
- Subdivision:
- Condo 0273 Sunset Ridge Condo
ADDITIONAL INFORMATION
Welcome to your new urban sanctuary! This stylish 1-bedroom, 1-bath condo offers the perfect blend of modern convenience and serene nature. Enjoy an open-concept living space with sleek finishes and abundant natural light. You'll appreciate the modern touches with an updated kitchen and bathroom complete with Calacatta Quartz countertops. Featuring an extra-large private deck—ideal for relaxing, entertaining, or simply soaking up the sun. Step outside and discover nearby nature paths right in your backyard that offer a refreshing escape from the hustle and bustle. Then go take a refreshing dip in the heated in-ground pool. Additional features include in-unit laundry, secure building access, and a prime West End location close to local shops, dining, and public transit. Don’t miss this unique opportunity to enjoy urban living with a touch of nature. Schedule your tour today!
- Type:
- Low-Rise
- Sq.Ft.:
- 763
- Status:
- Active
- Beds:
- 1
- Year built:
- 1984
- Baths:
- 1.00
- MLS#:
- 6597433
- Subdivision:
- Condo 0453 The Lakes Citihomes
ADDITIONAL INFORMATION
Don't miss this rarely available "duplex style" condo in the sought-after Lakes Citihomes complex! This top floor corner unit is drenched in natural light, has a wood burning fireplace in the living room and kitchen has a balcony with peaceful, tree-lined views - ideal for enjoying your morning coffee. Expansive private rooftop deck, private laundry/storage room in lower level, private storage room in upper level and convenient attached garage. This unit is one of the floorplans that have both the coveted rooftop deck & an in-unit balcony off the kitchen. Located in the highly desirable West Calhoun neighborhood, experience the best of urban living with Whole Foods, dining, and popular lakes just a short walk away. Nearby light trail station estimated to be completed in 2027. Plenty of guest parking. Rentals allowed with minimum 12 month lease. Association fee includes walls-in insurance! Schedule a showing today and make this gem your home!
- Type:
- Low-Rise
- Sq.Ft.:
- 560
- Status:
- Active
- Beds:
- 1
- Lot size:
- 1.48 Acres
- Year built:
- 1987
- Baths:
- 1.00
- MLS#:
- 6583100
- Subdivision:
- Condo 0273 Sunset Ridge Condo
ADDITIONAL INFORMATION
Enjoy nature views in this beautiful, updated condo in prime St. Louis Park location. Walking distance to Lifetime, West End & Cedar Lake Trail. Features include: in-unit washer & dryer, private garage, huge patio & 3 outdoor heated pools. Recent updates include: New roof in 2023, new carpet in Sept 2024, new water heater in 2024, kitchen countertops, all new stainless steel appliances, hardwood floors & cabinets in 2018. Conveniently located near shopping, restaurants & easy highway access.
- Type:
- Single Family
- Sq.Ft.:
- 1,751
- Status:
- Active
- Beds:
- 3
- Lot size:
- 0.13 Acres
- Year built:
- 1956
- Baths:
- 2.00
- MLS#:
- 6584493
- Subdivision:
- Wooddale Park
ADDITIONAL INFORMATION
A Goldilocks house that is not too big; not too small. It’s just right! Larger than it appears with 1750 finished sq ft increased spring, summer, fall by an additional 200+ sq ft in the backyard gazebo with supplemental heat and air. Open floor plan with updated kitchen and two updated baths. Downstairs walkout to private yard with covered patio surrounded by colorful perennial gardens
- Type:
- Other
- Sq.Ft.:
- 1,330
- Status:
- Active
- Beds:
- 2
- Lot size:
- 5.6 Acres
- Year built:
- 1983
- Baths:
- 2.00
- MLS#:
- 6591375
- Subdivision:
- Condo 0284 Calhoun Isles A Condo
ADDITIONAL INFORMATION
Absolutely perfect! Totally remodeled and turn-key…just move right in! This 2 bedroom, two bathroom home is open and inviting and you won’t find a more immaculate unit!! Cedar-Isles is a one-of-a-kind community with so much to offer. This unit has many thoughtful and quality improvements. The kitchen is open, updated and exceptional. Perfect for daily living, entertaining and ideally positioned to enjoy the views and adjacent living spaces. The open living room & dining room have gleaming hardwood floors, enjoy the signature silo walls, and optimize views while providing the perfect environment for daily, carefree condominium living. There are two spacious bedrooms. One is currently a home office/den which is very generously proportioned, enjoys natural light and even has its own balcony access. The primary bedroom is awesome!...great space, sumptuous ensuite bathroom, and your own, additional private balcony!! Both bathrooms have been extensively updated and have beautiful high quality custom tile. This unit has it all…in-unit laundry, abundant storage, 2 indoor parking spaces and location, location. Cedar-Isles is truly in the center of it all. Proximity to dining, shopping, the absolute ultimate in convenience to the lakes and parkways. The former Grain Silos of Lake Bde Maka Ska feature unique and desirable residences in a quiet and sought after community. The poured concrete and exposed aggregate complete the industrial yet sophisticated look of this one-of-a-kind building. This is also, truly, a home for the forward thinking to have unparalleled transit options. The light rail infrastructure is nearing completion and will be world class! Don’t settle for less. This is a truly an exceptional home, excellent value…and a wonderful lifestyle!!
- Type:
- Land
- Sq.Ft.:
- n/a
- Status:
- Active
- Beds:
- n/a
- Lot size:
- 0.32 Acres
- Baths:
- MLS#:
- 6589797
- Subdivision:
- West Tyrol Hills
ADDITIONAL INFORMATION
Rare build opportunity on one of the only vacant lots left in the desirable North Tyrol Neighborhood. Nestled on a private, dead-end street, location is walkable to Theo Wirth Park, North Tyrol Park and is just minutes to all that the West End and Downtown Minneapolis has to offer. Don't miss this excellent building site on flat lot that is surrounded by mature trees and utilities already available at the street.
- Type:
- Single Family
- Sq.Ft.:
- 1,886
- Status:
- Active
- Beds:
- 3
- Lot size:
- 0.21 Acres
- Year built:
- 1951
- Baths:
- 2.00
- MLS#:
- 6587061
- Subdivision:
- Huntington Woods 1st Add
ADDITIONAL INFORMATION
Beautiful 2-story mid-century home with a walkout lower level, in a prime Saint Louis Park location overlooking Bass Lake Park Preserve. This well-loved, family home is full of desirable features: a recently remodeled kitchen and bathroom, wood floors on both levels, large sun-filled family room, and a huge 32x11 deck and fully fenced backyard (0.21 acre lot). With all 3 bedrooms on the upper level, a spacious main level, the floor plan and layout is remarkable. The lower level has a 2nd family room and large office with recessed lighting and oversized egress window perfect for working from home. The location is very walkable and great for an active lifestyle with trails leading to tennis and pickleball courts, a neighborhood green space, playground, and the St. Louis Park Rec Center featuring a waterpark and ice rinks. Also, it is minutes away from all the action at Excelsior & Grand, Lake Bke Maka Ska, and great shopping, restaurants, and more. Move-in-ready and enjoy!
- Type:
- Single Family
- Sq.Ft.:
- 4,530
- Status:
- Active
- Beds:
- 6
- Lot size:
- 0.16 Acres
- Year built:
- 2014
- Baths:
- 6.00
- MLS#:
- 6584342
- Subdivision:
- Lake Calhoun Add
ADDITIONAL INFORMATION
Take advantage of this rare opportunity to enjoy the lakes lifestyle in this Peterson Keller Architects designed, newer construction home, on Lake of the Isles. Discover the beautiful setting as you approach this home at the end of a quaint, cobblestone road. Surrounded by majestic trees and offering a dynamic surrounding of wonderful privacy, while being steps away from trails, parks and the lake. Appreciate the large windows and tall french doors offering light filled spaces throughout the open floor plan, while harmoniously combining all of the outdoor spaces including the tranquil front porch and a patio just a step from the dining room. Admire the chef's kitchen featuring the highest of finishes and artistic light fixtures, with Thermador appliances and a butler's pantry . Be amazed by the spacious primary suite with a large walk-in closet and elegant bathroom showcasing intricate tile, wall coverings and built-ins you would expect from an Artisan Home. Value the convenience of the upper level floor plan providing four bedrooms, laundry room and adjoining bathrooms. Relax in the beautifully finished lower level complete with a fireplace, kitchenette and bedroom suite, ideal for family or hosting guests. Experience the ease of the attached garage and quick access to dining, shopping and freeways. Delight in entertaining in this well cared for home, perfectly suited for all of your individual and family celebrations and all of your lake lifestyle activities.
- Type:
- Low-Rise
- Sq.Ft.:
- 800
- Status:
- Active
- Beds:
- 1
- Year built:
- 1971
- Baths:
- 1.00
- MLS#:
- 6483102
- Subdivision:
- Condo 0203 Wolfe Lake Condomin
ADDITIONAL INFORMATION
Beautiful corner unit oasis with only one shared wall! Granite countertops, stainless steel appliances,soft close cabinets,updated light fixtures,hardwood floors throughout. Unit boasts a private enclosed -screened porch with gorgeous greenery and landscape views. The building has top notch amenities forentertaining, enjoyment and relaxing-including 2 party rooms,outdoor pool,grilling area,sauna, exerciseroom, guest sutite, elevator,heated underground parking space & storage unit. Walking distance to FreshTime, Trader Joe’s and Excelsior & Grand. Adjacent to parks, bike paths and walking trails.
- Type:
- Other
- Sq.Ft.:
- 1,008
- Status:
- Active
- Beds:
- 2
- Year built:
- 1973
- Baths:
- 2.00
- MLS#:
- 6581315
- Subdivision:
- Cic 0157 Cedar Trails Condo
ADDITIONAL INFORMATION
*This unit can also be rented.* One of a kind home featuring and open floor plan! Extensive work has been dome to create this open floor plan space and custom built ins and beautiful trim work throughout. 2 large bedrooms, 2 bathrooms, beautiful laminate floors and paneled doors. The kitchen boasts gorgeous custom cabinets, stainless steel appliances and granite countertops. The wet bar makes for a fun entertaining feature with under the cabinet lighting and plenty of room for a coffee bar if you desire. The open concept and wood burning fireplace make for a relaxing environment all year around. Enjoy the private patio and pool during the warmer months. Detached 1 stall garage and designated parking spot with plenty of off street parking. In unit Laundry is not permitted by the association. Close to Hwy 100, West End and Downtown.
Andrea D. Conner, License # 40471694,Xome Inc., License 40368414, [email protected], 844-400-XOME (9663), 750 State Highway 121 Bypass, Suite 100, Lewisville, TX 75067

Listings courtesy of Northstar MLS as distributed by MLS GRID. Based on information submitted to the MLS GRID as of {{last updated}}. All data is obtained from various sources and may not have been verified by broker or MLS GRID. Supplied Open House Information is subject to change without notice. All information should be independently reviewed and verified for accuracy. Properties may or may not be listed by the office/agent presenting the information. Properties displayed may be listed or sold by various participants in the MLS. Xome Inc. is not a Multiple Listing Service (MLS), nor does it offer MLS access. This website is a service of Xome Inc., a broker Participant of the Regional Multiple Listing Service of Minnesota, Inc. Information Deemed Reliable But Not Guaranteed. Open House information is subject to change without notice. Copyright 2024, Regional Multiple Listing Service of Minnesota, Inc. All rights reserved
Minneapolis Real Estate
The median home value in Minneapolis, MN is $355,700. This is higher than the county median home value of $342,800. The national median home value is $338,100. The average price of homes sold in Minneapolis, MN is $355,700. Approximately 55.62% of Minneapolis homes are owned, compared to 40.1% rented, while 4.28% are vacant. Minneapolis real estate listings include condos, townhomes, and single family homes for sale. Commercial properties are also available. If you see a property you’re interested in, contact a Minneapolis real estate agent to arrange a tour today!
Minneapolis, Minnesota 55416 has a population of 49,539. Minneapolis 55416 is less family-centric than the surrounding county with 32.14% of the households containing married families with children. The county average for households married with children is 33.3%.
The median household income in Minneapolis, Minnesota 55416 is $87,639. The median household income for the surrounding county is $85,438 compared to the national median of $69,021. The median age of people living in Minneapolis 55416 is 35.6 years.
Minneapolis Weather
The average high temperature in July is 83 degrees, with an average low temperature in January of 6.6 degrees. The average rainfall is approximately 31.7 inches per year, with 53.5 inches of snow per year.
