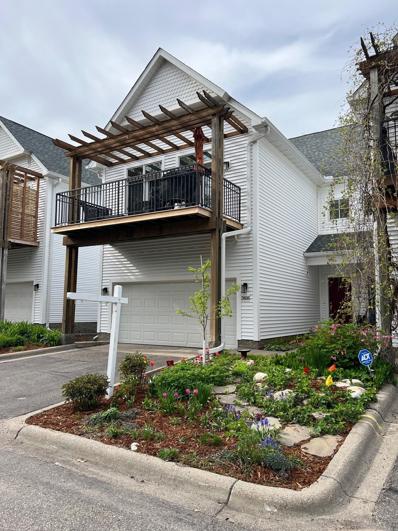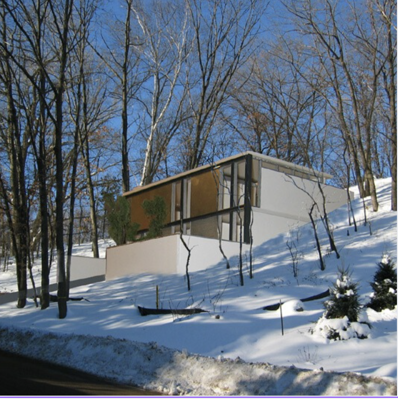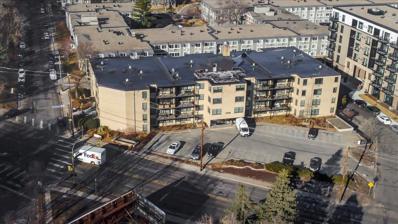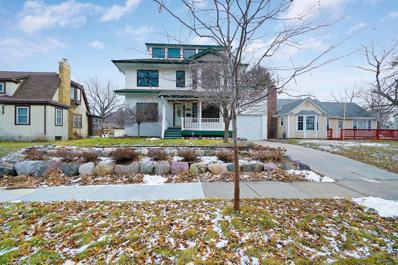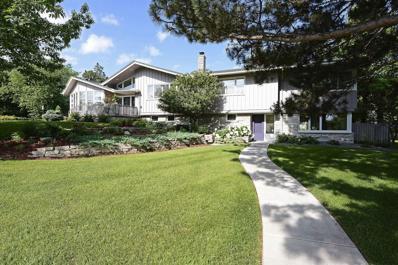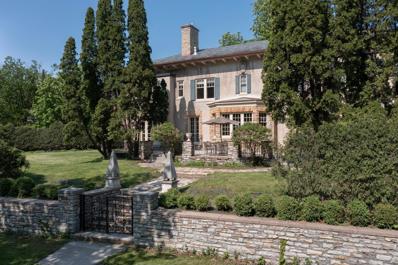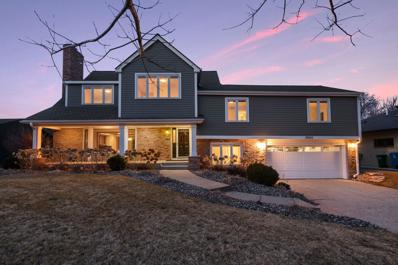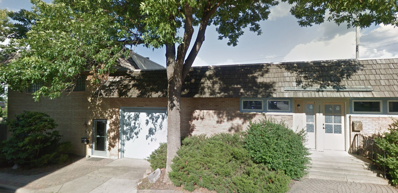Minneapolis MN Homes for Rent
- Type:
- Townhouse
- Sq.Ft.:
- 2,425
- Status:
- Active
- Beds:
- 3
- Lot size:
- 1.52 Acres
- Year built:
- 1996
- Baths:
- 3.00
- MLS#:
- 6513384
- Subdivision:
- Cic 0772 Minikahda Cottages
ADDITIONAL INFORMATION
Incredible 3 BR end unit townhome nestled between Minikahda Club and Cedar Lake Trail at end of quiet cul-de-sac. Enjoy the oversized entertainer's dream kitchen with center island, HW floors and easy access to a large deck with gas line for grill hook-up. Roof, siding and Trex decking all new in 2023. Open floor plan flows from kitchen to spacious living room/dining room and half bath on upper level. Main level features generous owner's suite with a private deck, sitting area and walk-through closet to brand new private bath with tiled floors and double vanity. Lower level includes two additional bedrooms, full bath, laundry, and bonus storage area, as well as a walk-out to a patio overlooking the trail. Short walk to the Chain of Lakes, the Midtown Greenway, public transit and restaurants/shopping at Cedar Commons.
- Type:
- Land
- Sq.Ft.:
- n/a
- Status:
- Active
- Beds:
- n/a
- Lot size:
- 0.3 Acres
- Baths:
- MLS#:
- 6497435
- Subdivision:
- South Tyrol Hills
ADDITIONAL INFORMATION
Fantastic opportunity to build in a coveted location. Steep hillside lot offers unique opportunity to build and have total privacy. Surrounded by other modern and mid-century homes +1M. Minutes from downtown and steps to The West End. See ideas for a modern house in the listing details. Owner agent has additional information and details. Please schedule an appt. to walk the lot.
- Type:
- Low-Rise
- Sq.Ft.:
- 750
- Status:
- Active
- Beds:
- 1
- Year built:
- 1966
- Baths:
- 1.00
- MLS#:
- 6489326
- Subdivision:
- Cic 1474 Condos At Lake Calhoun Co
ADDITIONAL INFORMATION
Top Floor Light Filled Condo steps from Bde Maka Ska! Sparkling clean and move-in ready. Freshly painted throughout and new plush carpet in living room & bedroom. Updated kitchen w/ stainless steel appliances, granite countertops & track lighting. Beautiful hardwood floors in the entry, kitchen and dining area. Large balcony to relax and unwind. Spacious bedroom with in-unit washer/dryer. New toilet in bathroom, extra storage cabinet and white tile in bath/shower. This Uptown location can't be beat! Easy access to City Lakes, Greenway Bike Paths, Grocery Stores, Diverse Retail, Theaters & Great Dining. Amenities include a community/party room with a billiard table, exercise room, large individual storage locker, and a rooftop patio. Pets welcome with some restriction and rentals are permitted longer than 30 days with approval. Price reflects there is on-street parking only, there are parking opportunities on List Place, and surrounding residential streets.
- Type:
- Single Family
- Sq.Ft.:
- 2,811
- Status:
- Active
- Beds:
- 4
- Lot size:
- 0.15 Acres
- Year built:
- 2012
- Baths:
- 3.00
- MLS#:
- 6476585
- Subdivision:
- Starings Minnetonka Blvd Add
ADDITIONAL INFORMATION
Rebuilt from the foundation up in 2012. Enjoy a warm updated home with a superb floor plan. The wood floors, the granite kitchen island, the luxurious baths, the multiple outdoor living spaces, the bay window bump outs, 3rd floor study/lookout room, 1 car att, and 2 car det garages. So many modern conveniences were built recently, yet with old world charm. Abundance of counterspace and cabinetry in the kitchen make this ideal for a gourmet chef! The mudroom will be a favorite, space to catch everything! Both 2nd floor baths have heated floors, the primary bath is another luxury haven! Don't miss the 2nd floor laundry! The 2nd floor office has a gas FP and elect. window shades. Relax outdoors? Choose from front porch, back veranda, large back deck, 2nd floor deck or a paver patio in the backyard. The 3rd floor room & 2nd floor office can each be counted as a legal bedroom. The unfinished lower level has tall ceilings, along with an egress window and plumbing for future bed and bath.
- Type:
- Single Family
- Sq.Ft.:
- 6,217
- Status:
- Active
- Beds:
- 4
- Lot size:
- 0.36 Acres
- Year built:
- 1957
- Baths:
- 6.00
- MLS#:
- 6473048
- Subdivision:
- Basswood
ADDITIONAL INFORMATION
Spectacular Mid-century modern luxury home just steps from Cedar Lake. This architect designed home will dazzle and entertain you. Attention to detail in custom design, finishing and craftsmanship. Open floor plan, geometric windows, premium materials and an overall feeling of perfection. King sized primary suite with enormous closet and 5-star bathroom. The yard is a spa-like setting with terraced gardens and waterfall feature. Speakers and Music system installed throughout the home. The lower level can be a separate unit (in-law, or multi-generational or other!), with over 2000 sq.ft., its own street level entrance, kitchen, 2 baths, laundry and access to the backyard. Both levels of this home have multiple opportunities to convert rooms to additional bedrooms. 3 car heated garage.
$1,995,000
2728 Dean Parkway Minneapolis, MN 55416
- Type:
- Single Family
- Sq.Ft.:
- 6,029
- Status:
- Active
- Beds:
- 5
- Lot size:
- 0.45 Acres
- Year built:
- 1926
- Baths:
- 8.00
- MLS#:
- 6416450
- Subdivision:
- Walton Hills 2nd Add
ADDITIONAL INFORMATION
Overlooking Kenilworth Channel between Lake of the Isles & Cedar Lake, this architecturally significant home enjoys tremendous natural light, great views, and generous private terraces. The custom center island kitchen features mosaic Italian tile, stone floors and fiberoptic lighting. Main level includes generous living room, dining room and two sun rooms. Second floor offers 3 bedrooms, 3.5 baths plus family room. Third level includes 2 bedrooms, two baths and stunning library with hearth area and service kitchen. Elevator, newer plumbing. Brand new slate roof fall 2023.
- Type:
- Single Family
- Sq.Ft.:
- 4,500
- Status:
- Active
- Beds:
- 6
- Lot size:
- 0.27 Acres
- Year built:
- 1954
- Baths:
- 5.00
- MLS#:
- 6450011
- Subdivision:
- A
ADDITIONAL INFORMATION
Nestled between the shores of Cedar Lake and France Avenue, this home sits on a block of well-appointed homes and elegant yards. The inviting covered front porch will greet you as you walk up. This family home will host your gatherings in an abundance of gracious spaces. The Living room, dining room and family room are lined up over a linear space of 43 feet! The kitchen is a gourmet dream, with oversized center island, two sets of top shelf appliances, kitchen table area and a desk area. Upstairs is a remarkable master suite, an additional en-suite bedroom and 4 additional bedrooms. Outdoor deck overlooking the manicured yard is an extreme relaxation spot. Walk down the block to Cedar Lake! Go for the lake, for the trails or for the fish! Minutes to DT Minneapolis, West End and so much more.
- Type:
- General Commercial
- Sq.Ft.:
- 18,000
- Status:
- Active
- Beds:
- n/a
- Lot size:
- 0.13 Acres
- Year built:
- 1957
- Baths:
- MLS#:
- 6406534
ADDITIONAL INFORMATION
All information deemed reliable but not guaranteed. Broker to verify all information. Please call/email agent to schedule a showing.
Andrea D. Conner, License # 40471694,Xome Inc., License 40368414, [email protected], 844-400-XOME (9663), 750 State Highway 121 Bypass, Suite 100, Lewisville, TX 75067

Listings courtesy of Northstar MLS as distributed by MLS GRID. Based on information submitted to the MLS GRID as of {{last updated}}. All data is obtained from various sources and may not have been verified by broker or MLS GRID. Supplied Open House Information is subject to change without notice. All information should be independently reviewed and verified for accuracy. Properties may or may not be listed by the office/agent presenting the information. Properties displayed may be listed or sold by various participants in the MLS. Xome Inc. is not a Multiple Listing Service (MLS), nor does it offer MLS access. This website is a service of Xome Inc., a broker Participant of the Regional Multiple Listing Service of Minnesota, Inc. Information Deemed Reliable But Not Guaranteed. Open House information is subject to change without notice. Copyright 2024, Regional Multiple Listing Service of Minnesota, Inc. All rights reserved
Minneapolis Real Estate
The median home value in Minneapolis, MN is $355,700. This is higher than the county median home value of $342,800. The national median home value is $338,100. The average price of homes sold in Minneapolis, MN is $355,700. Approximately 55.62% of Minneapolis homes are owned, compared to 40.1% rented, while 4.28% are vacant. Minneapolis real estate listings include condos, townhomes, and single family homes for sale. Commercial properties are also available. If you see a property you’re interested in, contact a Minneapolis real estate agent to arrange a tour today!
Minneapolis, Minnesota 55416 has a population of 49,539. Minneapolis 55416 is less family-centric than the surrounding county with 32.14% of the households containing married families with children. The county average for households married with children is 33.3%.
The median household income in Minneapolis, Minnesota 55416 is $87,639. The median household income for the surrounding county is $85,438 compared to the national median of $69,021. The median age of people living in Minneapolis 55416 is 35.6 years.
Minneapolis Weather
The average high temperature in July is 83 degrees, with an average low temperature in January of 6.6 degrees. The average rainfall is approximately 31.7 inches per year, with 53.5 inches of snow per year.
