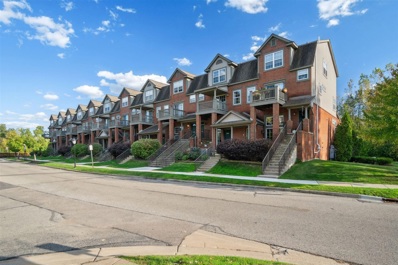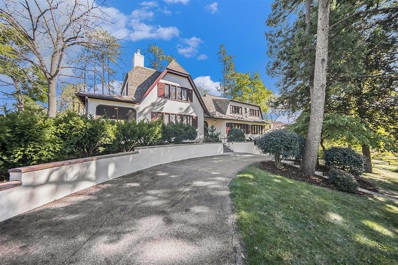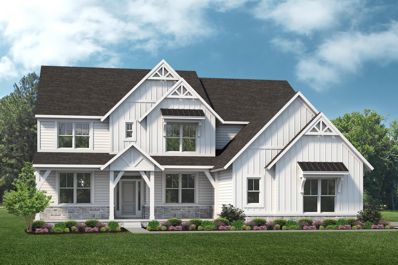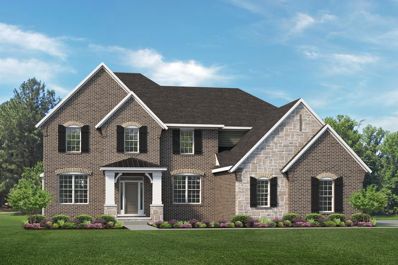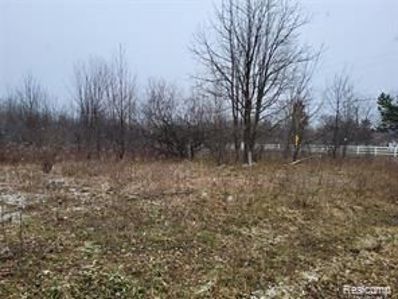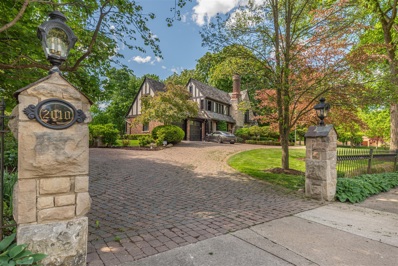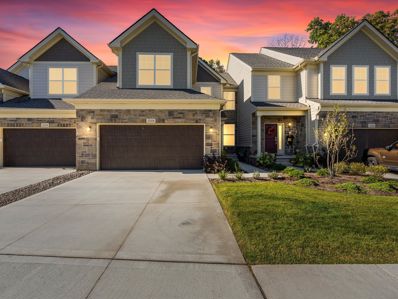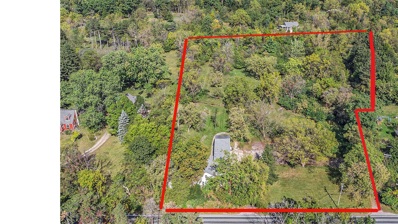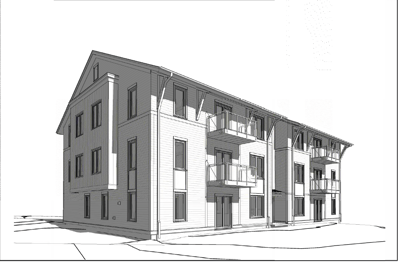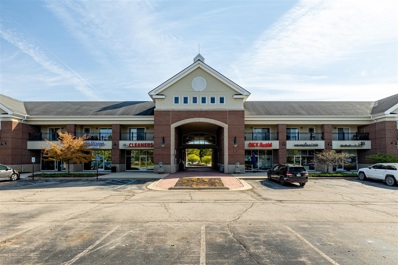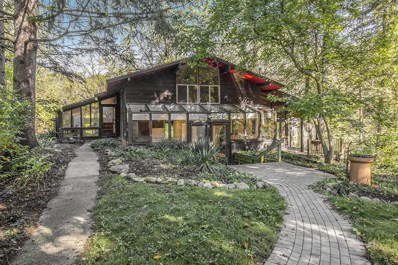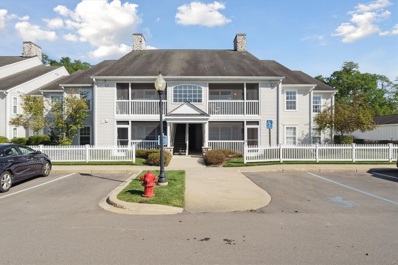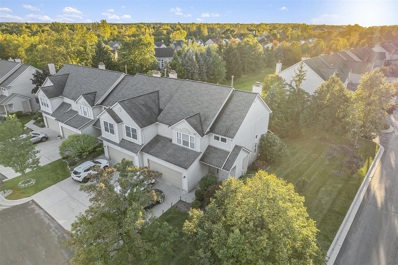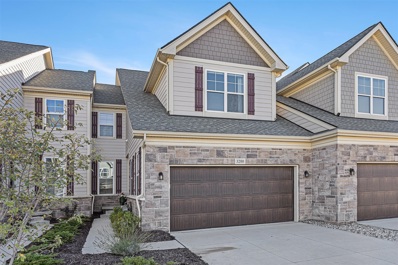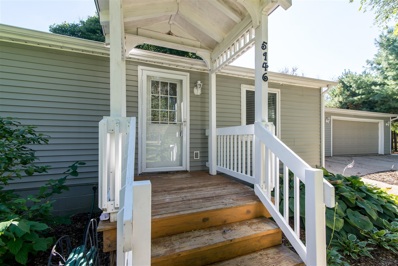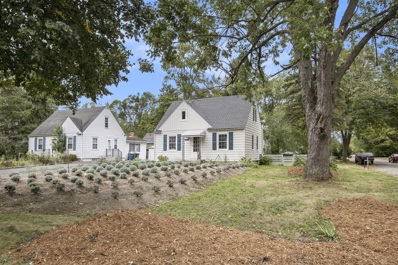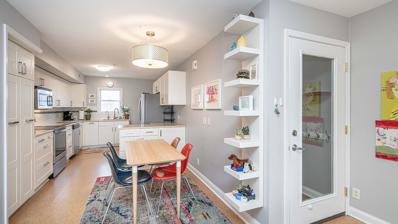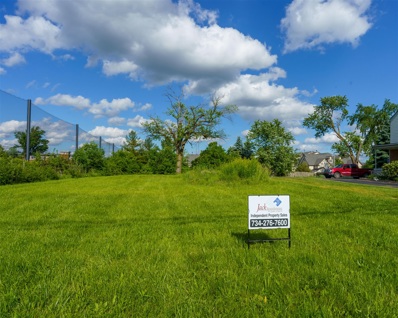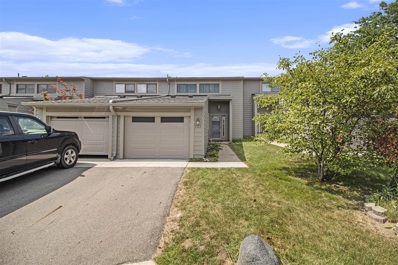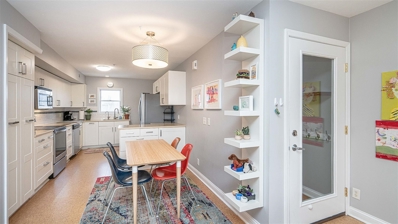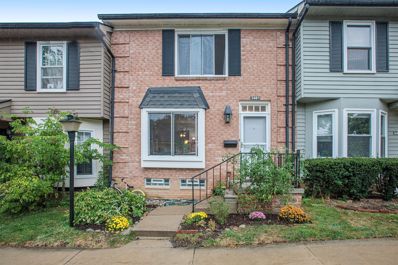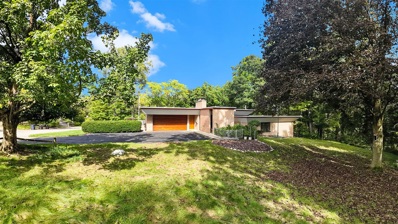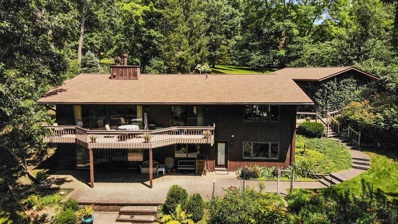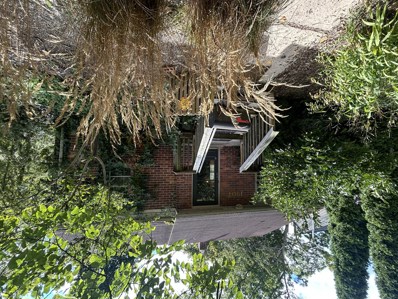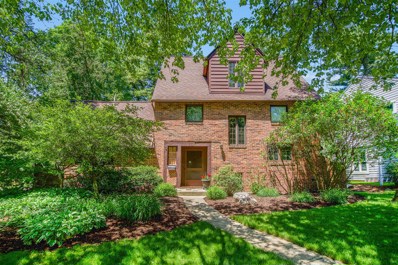Ann Arbor MI Homes for Rent
ADDITIONAL INFORMATION
Excellent Barclay Park Concord model ready for move in! Sit on the front porch overlooking the boardwalk and pond, just down the street from the playscape. Huge windows in the lofty living area, open to the kitchen and dining area above. Bar seating at the counter, pantry and all appliances included. Two bedrooms including Primary Suite featuring large walk-in closet with built-ins and private bathroom. Full guest bathroom in hallway with decorator touches. The mudroom entry from the one-car attached garage is super convenient with a large space perfect for storing bicycles or other household items. Lower level houses mechanicals and serves as another great storage area; some have finished this space to add a home office or gym! Barclay offers a pool and tennis courts, a clubhouse you can
$1,295,000
Address not provided Ann Arbor, MI 48104
- Type:
- Single Family
- Sq.Ft.:
- 2,872
- Status:
- Active
- Beds:
- 4
- Lot size:
- 0.49 Acres
- Baths:
- 4.00
- MLS#:
- 70435911
ADDITIONAL INFORMATION
Located at the edge of Ives Woods, this Burns Park Tudor is loaded with all of the Charm and Character you have been searching for in one of Ann Arbor's most sought after neighborhoods. This home rests on an oversized half-acre lot featuring a circle drive, extensive landscaping, and private backyard with patio. The presence of this home is immediately apparent with a stately hilltop presentation. Highlights include a large welcoming foyer with two story ceiling and skylights, craftsman stair case, incredible living room with fireplace and hardwood floor, three-season screened porch, updated kitchen with cherry cabinets, granite counter tops, and Sub-Zero refrigerator plus a great eat-in area, large formal dining room, and great back hall mud-room with full bath. The upper level
$982,000
3753 Kinsley Ann Arbor, MI 48105
- Type:
- Single Family
- Sq.Ft.:
- 3,986
- Status:
- Active
- Beds:
- 4
- Lot size:
- 1 Acres
- Baths:
- 4.00
- MLS#:
- 60346230
ADDITIONAL INFORMATION
To Be Built new Kinsley Community located off Plymouth Road and Ford Road, acclaimed Ann Arbor Schools. Stunning Sequoia Farmhouse with 3,986 Sq Ft. This 4 bedroom 3 1/2 bath, 3 car side entry home has soaring 2 story great room with double bank of windows letting all the natural light you could want. This stunning floorplan has been appointed with all high end finishes with a stunning open kitchen- great room concept, butlers pantry, wine station, pocket office, dining room and den. Upstairs you'll enjoy 4 full bedrooms, 3 full bathrooms including a stunning luxury primary bathroom with stand alone tub, 6' tiled shower with bench and separate vanities. Hardwood floors throughout the 1st floor. Built-in Stainless Steel appliances featuring a built in Micro/Oven, stainless steel hood vent and dishwasher. All this and a large laundry room with built in laundry tub and cabinet. Quartz counters, double zone furnace, sod & sprinklers on front of house and front side. Don't wait to call only 21 homesites all homesites are 1 acre
$1,070,000
3682 Kinsley Ann Arbor, MI 48105
- Type:
- Single Family
- Sq.Ft.:
- 4,885
- Status:
- Active
- Beds:
- 4
- Lot size:
- 1.03 Acres
- Baths:
- 4.00
- MLS#:
- 60346213
ADDITIONAL INFORMATION
This To be built Charleston floorplan at Kinsley off Plymouth Road and Ford Road with Ann Arbor Schools, will wow you! The "Charleston" floorplan has so much pizzazz AND useable space highlighting our elegant European elevation. Study and formal dining flank the foyer w tray clg. Huge treyed great room with floor to ceiling windows on rear & side walls! Open to eat-in kitchen with 10' x 4'9" island. Nook area has 12' door with transoms overlooking the back yard. Covered porch off Study. The study in back of home can be converted to bedroom with full bathroom if needed. Hardwood floors on whole 1st floor. This home has it all with 4 bedrooms, 3 full and 1- 1/2 baths, fireplace and huge mudroom . Upstairs is a 416 sq ft step up Loft , luxurious primary bedroom that offers 2 walk in closets, plus an elegant bath and 4x6 shower with seat bench and semi frameless shower door! BR 2 offers a 6x8 WIC and its own bath. BRs 3 & 4 share access to a Jack & Jill bath and both feature 6x9 WICs!! Look at the bedroom sizes!! 2nd floor laundry! Basement includes 8'10 ceiling 3 piece prep for full bath and Daylight basement with 2 windows. Wow!! Don't wait to call and make Kinsley your new home. Faces West but have other homesites that face East and North available to build on. Until this home is built, pictures provided are of a similar floor plan.
- Type:
- Land
- Sq.Ft.:
- n/a
- Status:
- Active
- Beds:
- n/a
- Lot size:
- 1 Acres
- Baths:
- MLS#:
- 60345921
ADDITIONAL INFORMATION
One-acre parcel that does not perk and currently there are NO SEWER HOOK-UPS in Lodi Twp in this location. The parcel is minutes from Ann Arbor, Michigan Football Stadium, Hospitals, Lake Forest Golf Club, and expressways. Lodi taxes with an Ann Arbor address and schools. Survey available. Residential and commercial development expanding close by. A site plan must be developed describing potential use for review by Lodi TWP and Washtenaw County Health Dept to proceed to get approval for a building site.
$2,795,900
Address not provided Ann Arbor, MI 48104
- Type:
- Single Family
- Sq.Ft.:
- 4,831
- Status:
- Active
- Beds:
- 4
- Lot size:
- 1.13 Acres
- Baths:
- 6.00
- MLS#:
- 70435260
ADDITIONAL INFORMATION
e the height of luxury in this authentic custom-built Tudor with a brick and limestone circle drive in a favorite Ann Arbor neighborhood! Centrally located between two hospitals, top schools, UM campus, Main Street, Burns Park, Gallup Park, and the Arboretum are all in walking distance so you are never too far away from anything you need. Admire the arched doorways and an all-glass solarium with custom drapery and slate flooring. Show off your best cooking skills in the professionally designed kitchen with custom cabinetry in the main kitchen and butler pantry/bar, quartzite countertops and full height backsplash in both areas. All new beautiful professional grade appliances including refrigerator drawers. Fully restored leaded glass windows. Solid wood doors. Custom original beams
$800,000
3318 ROSEFORD Ann Arbor, MI 48105
- Type:
- Condo
- Sq.Ft.:
- 2,387
- Status:
- Active
- Beds:
- 3
- Baths:
- 3.00
- MLS#:
- 60345062
- Subdivision:
- NORTH OAKS CONDO
ADDITIONAL INFORMATION
open house October 26th till 3:30 pm. Discover your dream home in this quick move-in villa condo, ideally located overlooking Buttonbush Nature Area. The open-concept design features exquisite quartz counters and designer lighting, with a gourmet kitchen flowing into an expansive great room filled with natural light from oversized windows leading to Trex Deck. HOA covers water, sewer, lawn care, snow removal, trash pickup and Club house which offers unparalleled amenities, including two pools, meeting space, a fitness center, locker rooms, and WIFI throughout. The community is situated just minutes away from renowned downtown Ann Arbor shopping, dining, and entertainment. Immediate Occupancy.
- Type:
- Single Family
- Sq.Ft.:
- 3,376
- Status:
- Active
- Beds:
- 4
- Lot size:
- 3.3 Acres
- Baths:
- 3.00
- MLS#:
- 70434997
ADDITIONAL INFORMATION
One of a kind Geddes Rd property consists of 3.3 acres in a prime location! Just a short drive to King Elementary & Huron HS, the 2 parcels provide the perfect space for a custom dream home. With fantastic elevation, wooded areas and plenty of open space, this property has it all. The rural setting is conveniently close to expressways, schools, and hospitals. A short drive to downtown Ann Arbor, UofM and EMU, making it a perfect balance of serenity and accessibility. Superior Twp taxes, Ann Arbor Schools. Included in the sale is 5687 Geddes Rd, along the north end of the property. The existing home requires extensive renovations and updates & is being sold AS-IS. Contact Superior Twp and Washtenaw Co for any questions related to future development.
$399,900
2231 Trillium Ann Arbor, MI 48104
ADDITIONAL INFORMATION
FOR GPS PLEASE USE ADDRESS: 2270 PLATT ROAD ANN ARBOR MI 48104. ENJOY LOFT LIVING in the first 100% all-electric development, powered by solar with no gas lines or combustion appliances of any kind in Michigan. Be one of the first to own a piece of this beautiful 13+ acre development in Ann Arbor. Unit shown is a 2nd or 3rd floor loft unit. All finishes can be the same. Each unit equipped with ROOFTOP SOLAR, TRIPLE PANE SWEDISH WINDOWS, EV CHARGER, SOLAR BATTERY, GEOTHERMAL HVAC,RED OAK FLOOR, BOSCH APPLIANCES, This unit is under construction and is scheduled to be complete by the end of Winter 2025. Financing available through Lake Michigan Credit Union.
ADDITIONAL INFORMATION
Welcome home! This 2 bedroom/ 2 full bath condominium is full of natural light that filters in from the balcony that spans the full length of the condo. The large living area and dining room have beautiful hardwood floors. A contemporary kitchen with granite counters, and stainless steel appliances give plenty of space for cooking. The primary bedroom includes a en-suite bathroom and large closet. The secondary bedroom has charming french doors. In unit laundry is a plus. Access is via a coded door. Elevator is available for accessibility. Detached covered parking. The location is a dream for those looking for convenience to I-94, shopping and restaurants.
- Type:
- Single Family
- Sq.Ft.:
- 2,721
- Status:
- Active
- Beds:
- 3
- Lot size:
- 0.93 Acres
- Baths:
- 3.00
- MLS#:
- 70434860
ADDITIONAL INFORMATION
Stunning Mid-Century home redefines contemporary living, seamlessly blending with its breathtaking .92-ac lot. Nestled in the Braun Nature Area, with 90 ft of Malletts Creek frontage, the open-concept floor plan is accentuated by abundant windows, inviting natural light and captivating views of the surrounding landscape. The winding staircase sets the stage, leading you down to the formal living and dining rooms, complete with original built-ins and a cozy fireplace. The elevated screened in porch offers secluded views to be enjoyed year-round. A generously sized kitchen boasts ample prep space and flows into the family room through a hidden book case doorway! The primary suite, with a vaulted ceiling and private patio access, provides a tranquil escape. Upstairs, you'll find a spacious
ADDITIONAL INFORMATION
Beautifully maintained two bedroom, two full bath condominium in popular Northside Glen community. This unit provides a great open floor plan, 10' ceilings, all with a terrific location. Kitchen with ample cabinet and counter space with a breakfast bar. The living room opens to a private screened porch great for relaxing. Convenient laundry/pantry off of the kitchen provides additional storage and a private area to do your laundry. The owners suite is oversized with an entire wall of closets. The second bedroom offers flexible space and is just across the hall from the other full bath. Nearby detached garage, is one of the larger units able to accommodate a full size truck or SUV, as well as plentiful surface parking
ADDITIONAL INFORMATION
Enjoy easy living in this end unit Meadow Grove condo feat. 3 levels of living space. Open and inviting 1st floor feat. 2-story great room with fireplace, two eating/entertaining areas, updated white kitchen, 1/2 bath, and new laminate flooring throughout. Upstairs find the huge primary bedroom with walk-in closet and vanity space, plus comfortable 2nd bedroom & loft which share the updated full bath. Walk-out lower level feat. huge rec. room, 3rd bedroom, 2nd full bath, and laundry. Entertain and enjoy sunsets from the largest deck in the community. 2-car attached garage, plus additional parking. New Lennox HVAC in 2020. Outstanding location convenient to great shopping and restaurants. Ann Arbor Schools, Pittsfield Twp. taxes. An absolutely move-in ready gem of a home.
ADDITIONAL INFORMATION
Don't wait for new construction, because this stunning villa at North Oaks is ready immediately! This 3-bedroom Denton floorplan is the epitome of Ann Arbor luxury condo living with over 3700 finished square feet full of upgrades and high-end finishes. The main level of this unit, with 9 ft ceilings and grey oak floors, was made for entertaining, with a magnificent chef's kitchen overlooking a formal dining room with tray ceiling, a sunlit breakfast area with deck access, and the great room with focal fireplace wall and built-in entertainment center with hidden wiring. The kitchen is a work of art, with sleek grey and white cabinetry, elegant quartz counters and backsplash, and top-of-the-line stainless steel appliances. An island workspace provides additional storage, a beverage cooler,
- Type:
- Single Family
- Sq.Ft.:
- 1,296
- Status:
- Active
- Beds:
- 3
- Lot size:
- 1 Acres
- Baths:
- 2.00
- MLS#:
- 70434590
ADDITIONAL INFORMATION
Remodeled 3-bedroom, 1.5-bathroom ranch style home from top to bottom! Hardwood & wood laminate flooring throughout. New kitchen with stainless steel appliances, soft close two-toned cabinets, subway tile backsplash, quartz counters, quartz bar, with bar stool seating that overlooks the great room, wonderful for entertaining! Ample sized bedrooms with organizers. Separate laundry room includes washer and dryer. Sitting on an acre of land partially fenced with mature trees in a very peaceful setting just minutes to Nixon & Plymouth Roads. Crawl space with bulkhead door entry. High efficiency HVAC system: Rheem R96v 70k BTU two-stage furnace with variable speed blower & 13 PJL heat pump installed by CMR. Fantastic location close to US-23, hospitals, universities, shopping and restaurants!
- Type:
- Single Family
- Sq.Ft.:
- 1,075
- Status:
- Active
- Beds:
- 3
- Lot size:
- 0.22 Acres
- Baths:
- 3.00
- MLS#:
- 70434296
ADDITIONAL INFORMATION
**Highest & Best Offers Due on 10/29 @ 2 pm**. This super cute home is loaded with a ton of updates & improvements throughout! Enticing front yard greets you with lovely beds of 3 different kinds of lavender to enjoy! Inviting floor plan offers a light-filled, spacious living room with hardwood floors & multiple newer windows. Bright kitchen with white cabinets has new stainless-steel appliances, newer vinyl floor & eat in space with nice views of backyard. Two 1st floor bedrooms each have 2 windows, plenty of closet space & hardwood floors. Updated, pristine bath has white tile tub/shower & large glass block window. Upper level is a dream with complete bedroom ensuite including a study/reading area
- Type:
- Condo
- Sq.Ft.:
- 1,586
- Status:
- Active
- Beds:
- 3
- Year built:
- 2007
- Baths:
- 2.00
- MLS#:
- 24051742
- Subdivision:
- Touchstone Cohousing Association
ADDITIONAL INFORMATION
PRICE IMPROVEMENT! This well-maintained, upper-level unit with 3 beds/2 full baths has lots of upgrades and a large, private balcony. Well-appointed kitchen w/ creative storage opens to eating area and LR. Main level also has W/D, full bath, 2 bedrooms. Finished attic gets abundant natural light from 2 dormers and 2 skylights. This upper level has a huge walk-in closet and full bath, making for an amazing primary oasis! Updates include: central air (2024), California Closets, Hunter Douglas window treatments, cork flooring, high-end carpet, mini-split (attic), R/O system, updated lighting. Detached 1-car garage. Scio Twp taxes. Touchstone is an intentional community combining private homes with community-centric values. Learn more at touchstonecouhousing.org
- Type:
- Land
- Sq.Ft.:
- n/a
- Status:
- Active
- Beds:
- n/a
- Lot size:
- 0.4 Acres
- Baths:
- MLS#:
- 70439569
ADDITIONAL INFORMATION
Sidewalk - Sanitary Sewer - Storm Sewer - Water Main Assessments Paid In Full
ADDITIONAL INFORMATION
OPEN HOUSE SUNDAY OCTOBER 20TH 1PM-3PM. This is a rare & coveted 3 bedroom condo available to purchase, nestled within the confines of Geddes Lake Condominiums! Meticulously maintained are the first words that come to mind when describing this expansive 1,516 sq ft condo. You'll fall in love w/the inviting foyer, leading to the living room that is much larger than most other condos. The kitchen boasts granite countertops, updated cabinets w/glass doors & SSA's. You'll appreciate the main floor laundry room off the kitchen w/plenty of storage. Other features include an expansive master suite that will impress the most prudent of buyers. The recently updated master bathroom has lovely finishes as does the other bathrooms.
ADDITIONAL INFORMATION
PRICE IMPROVEMENT! This well-maintained, upper-level unit with 3 beds/2 full baths has lots of upgrades and a large, private balcony. Well-appointed kitchen w/ creative storage opens to eating area and LR. Main level also has W/D, full bath, 2 bedrooms. Finished attic gets abundant natural light from 2 dormers and 2 skylights. This upper level has a huge walk-in closet and full bath, making for an amazing primary oasis! Updates include: central air (2024), California Closets, Hunter Douglas window treatments, cork flooring, high-end carpet, mini-split (attic), R/O system, updated lighting. Detached 1-car garage. Scio Twp taxes. Touchstone is an intentional community combining private homes with community-centric values. Learn more at touchstonecouhousing.org
$299,900
3481 BURBANK Ann Arbor, MI 48105
- Type:
- Condo
- Sq.Ft.:
- 1,138
- Status:
- Active
- Beds:
- 2
- Baths:
- 2.00
- MLS#:
- 60343943
- Subdivision:
- CHAPEL HILL CONDO SEC 2
ADDITIONAL INFORMATION
This bright 2-bedroom, 1.5-bath townhouse in Desirable Chapel Hill Condominium offers a perfect blend of comfort and modern living. Upon entry, you're greeted by a spacious living room featuring luxury vinyl flooring, providing both style and easy maintenance. The modern kitchen boasts sleek white cabinetry and stainless steel appliances, ideal for culinary enthusiasts. Step out onto the large deck off the dining area, where you can savor morning coffee or host summer barbecues while enjoying serene views of nature. Convenience is key with a powder room on the first floor for guests. Upstairs, you'll find two generously sized bedrooms that share a full bath, ensuring comfort and privacy. The partially finished basement offers versatile space perfect for storage, a home gym, or an entertainment area. Community has a pool, gym, clubhouse and playground. Newer windows and sliding glass door(2017), deck(2017), bathrooms remodel (2017), furnace and A/C(2017), vinyl floor (2022), roof (2022), fridge (2023), fence (2024), dishwasher, gas range and hood (2024), and new electrical panel (2024). Easy access to the highway. Close to UM campus, UM hospital, shops, stores, restaurants, parks, and library. Highly acclaimed Ann Arbor schools. Don�t miss the opportunity to make this lovely townhouse your own!
$1,380,000
Address not provided Ann Arbor, MI 48104
- Type:
- Single Family
- Sq.Ft.:
- 1,988
- Status:
- Active
- Beds:
- 3
- Lot size:
- 0.74 Acres
- Baths:
- 3.00
- MLS#:
- 70433972
ADDITIONAL INFORMATION
Designed by Michigan's Architect Laureate, Frank Lloyd Wright apprentice, & recipient of The Diplome de Grand Prix at the 1937 Paris Exposition, Alden B. Dow, this is a rare gem & pristine example of the coveted mid-century modern home. In his correspondence with the family for whom the home was built, Dow described it as ''a very pleasant & easy house to care for.'' This sentiment is confirmed throughout the roughly 2,900 SF of finished living space, abundant creative storage, & multiple outdoor living areas. The two-owner home has been meticulously maintained with a keen interest in preservation. The original mahogany doors & multiple custom built-in wardrobes & architectural accents gleam as if just constructed. The primary suite & both the upper & lower level living spaces, each...
$1,140,000
Address not provided Ann Arbor, MI 48105
- Type:
- Single Family
- Sq.Ft.:
- 2,302
- Status:
- Active
- Beds:
- 5
- Lot size:
- 2 Acres
- Baths:
- 4.00
- MLS#:
- 70434133
ADDITIONAL INFORMATION
Exceptional architect-designed home, beautifully remodeled in 1994, offers 4,498 sq ft, 5 bedrooms, and 3.5 baths. Stunning parquet and tile floors lead to a modern granite kitchen, ideal for entertaining. Enjoy breathtaking views across 2 acres of natural beauty, featuring a serene stream, abundant wildlife, and vibrant flowers. Only 5-10 minutes from downtown Ann Arbor and UM. The main level includes an ownera(tm)s suite and flexible 2nd bedroom/study. The lower-level walkout provides private quarters with a full bath, family room, sunroom, and two additional bedrooms. Convenient pathway that wraps around the garage's exterior for easy, stair-free access. Anderson windows, cedar closet, and 2015 roof. Secluded yet 5-minutes to Barton Hills Golf Club. Offering convenience and tranquility.
- Type:
- Single Family
- Sq.Ft.:
- 763
- Status:
- Active
- Beds:
- 3
- Lot size:
- 0.16 Acres
- Baths:
- 2.00
- MLS#:
- 70434106
ADDITIONAL INFORMATION
Renovators / flippers / handy folk alert! Adorable bungalow on Ann Arbor's West Side. Two bedrooms above grade, and another bedroom (with egress) with full bath and kitchen in basement creates lots of potential for potential landlords / guest suite, etc. Huge beautifully landscaped yard needs a good weeding but is filled with lovely specimen trees, terraced patio and lovely perennials. Buyer Agents must be in person with clients for showings. Sale Subject to Washtenaw County Probate Court Approval
$1,225,000
Address not provided Ann Arbor, MI 48104
- Type:
- Single Family
- Sq.Ft.:
- 2,470
- Status:
- Active
- Beds:
- 5
- Lot size:
- 0.29 Acres
- Baths:
- 4.00
- MLS#:
- 70433875
ADDITIONAL INFORMATION
Captivating brick Tudor in the heart of desirable Ann Arbor Hills, set beautifully on a large lot with a serene backyard, brick paver patio & brick side entry 2 car garage. This enchanting, classic home is filled w/appealing architectural details, original & warm stained woodwork & beams, hardwood floors, plaster walls, 3 fireplaces and multiple updates & improvements. Charming floor plan offers an inviting living room w/cozy fireplace & built-in bookcase opening onto light-filled family/sunroom. The addition of family/sunroom is perfect for today's lifestyle & surrounded by casement windows on 3 sides, cathedral ceiling with wood beams & skylight, a wood burning stove & access to brick paver patio. Formal dining room has new double Pella French doors to backyard & patio. Updated kitchen

Provided through IDX via MiRealSource. Courtesy of MiRealSource Shareholder. Copyright MiRealSource. The information published and disseminated by MiRealSource is communicated verbatim, without change by MiRealSource, as filed with MiRealSource by its members. The accuracy of all information, regardless of source, is not guaranteed or warranted. All information should be independently verified. Copyright 2024 MiRealSource. All rights reserved. The information provided hereby constitutes proprietary information of MiRealSource, Inc. and its shareholders, affiliates and licensees and may not be reproduced or transmitted in any form or by any means, electronic or mechanical, including photocopy, recording, scanning or any information storage and retrieval system, without written permission from MiRealSource, Inc. Provided through IDX via MiRealSource, as the “Source MLS”, courtesy of the Originating MLS shown on the property listing, as the Originating MLS. The information published and disseminated by the Originating MLS is communicated verbatim, without change by the Originating MLS, as filed with it by its members. The accuracy of all information, regardless of source, is not guaranteed or warranted. All information should be independently verified. Copyright 2024 MiRealSource. All rights reserved. The information provided hereby constitutes proprietary information of MiRealSource, Inc. and its shareholders, affiliates and licensees and may not be reproduced or transmitted in any form or by any means, electronic or mechanical, including photocopy, recording, scanning or any information storage and retrieval system, without written permission from MiRealSource, Inc.

The properties on this web site come in part from the Broker Reciprocity Program of Member MLS's of the Michigan Regional Information Center LLC. The information provided by this website is for the personal, noncommercial use of consumers and may not be used for any purpose other than to identify prospective properties consumers may be interested in purchasing. Copyright 2024 Michigan Regional Information Center, LLC. All rights reserved.
Ann Arbor Real Estate
The median home value in Ann Arbor, MI is $480,000. This is higher than the county median home value of $340,000. The national median home value is $338,100. The average price of homes sold in Ann Arbor, MI is $480,000. Approximately 42.69% of Ann Arbor homes are owned, compared to 51.07% rented, while 6.24% are vacant. Ann Arbor real estate listings include condos, townhomes, and single family homes for sale. Commercial properties are also available. If you see a property you’re interested in, contact a Ann Arbor real estate agent to arrange a tour today!
Ann Arbor, Michigan has a population of 122,731. Ann Arbor is less family-centric than the surrounding county with 30.97% of the households containing married families with children. The county average for households married with children is 31.79%.
The median household income in Ann Arbor, Michigan is $73,276. The median household income for the surrounding county is $79,198 compared to the national median of $69,021. The median age of people living in Ann Arbor is 27.5 years.
Ann Arbor Weather
The average high temperature in July is 82.8 degrees, with an average low temperature in January of 16.5 degrees. The average rainfall is approximately 36 inches per year, with 43 inches of snow per year.
