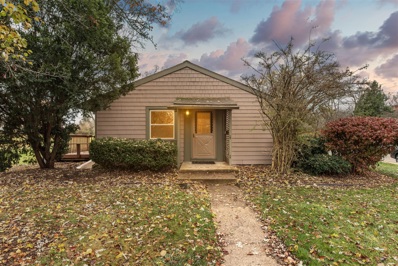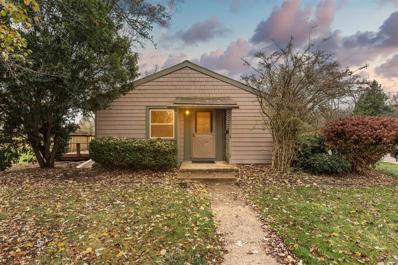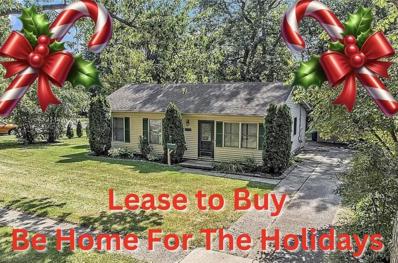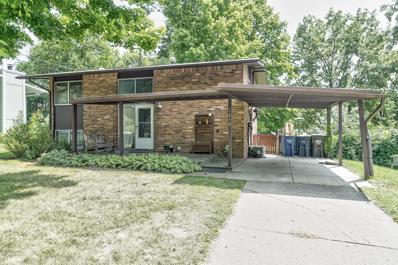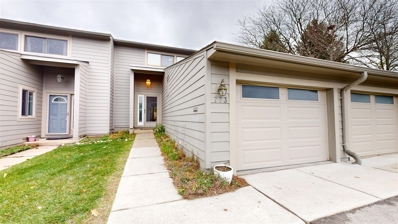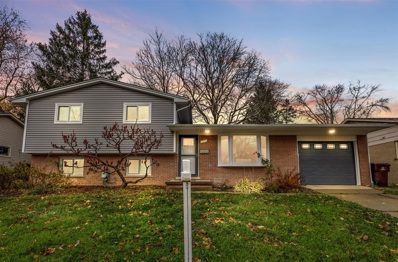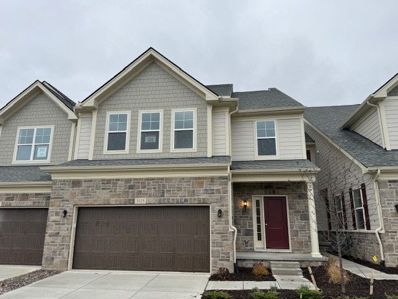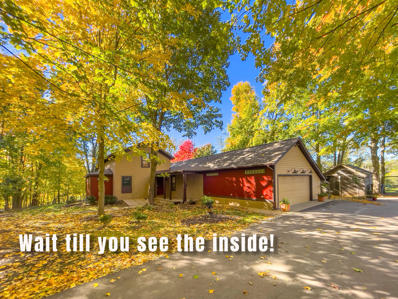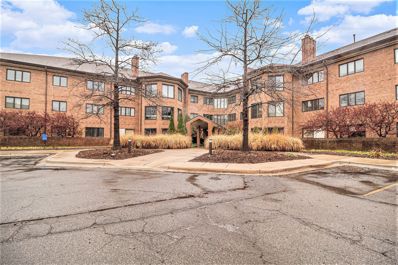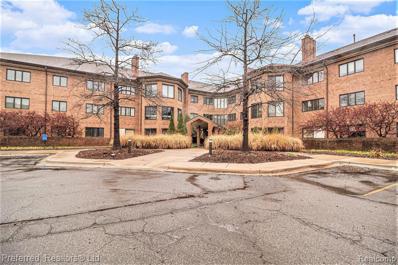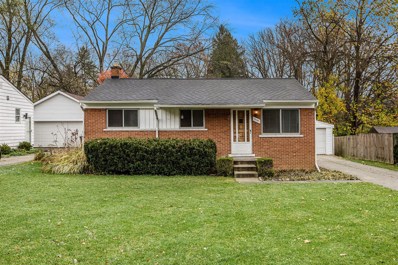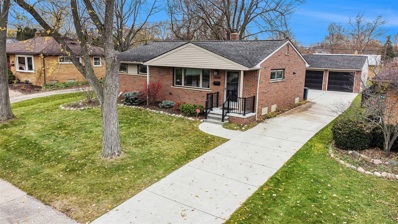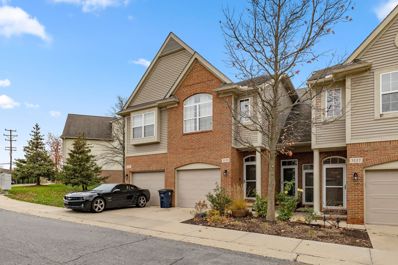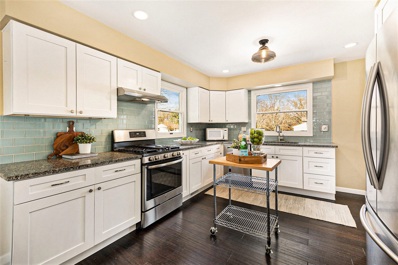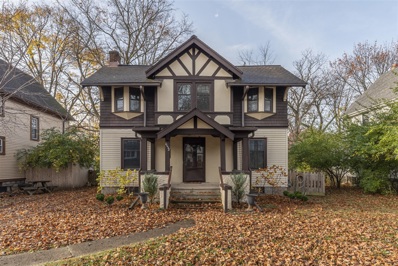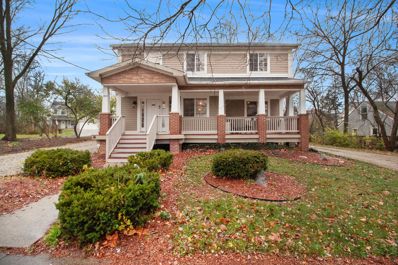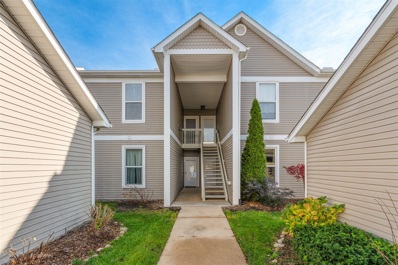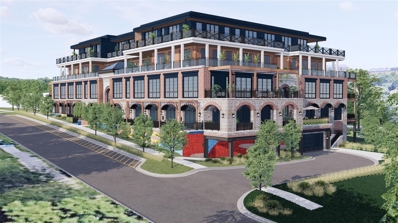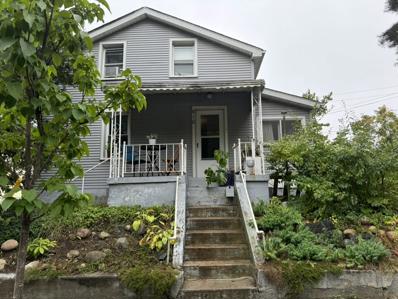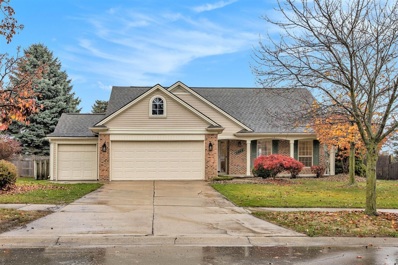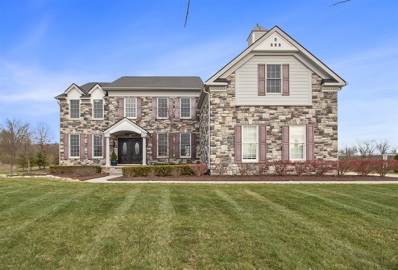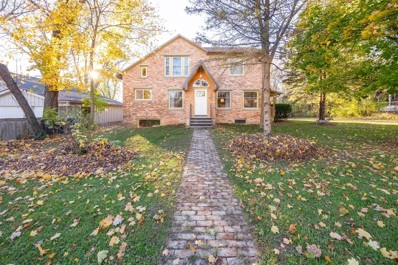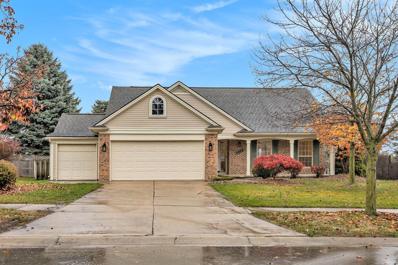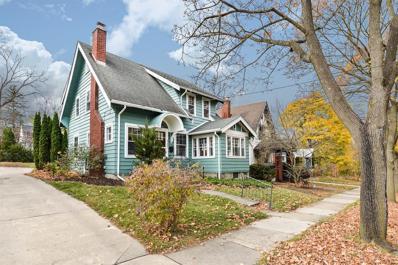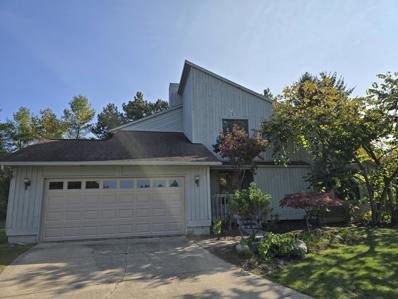Ann Arbor MI Homes for Rent
The median home value in Ann Arbor, MI is $480,000.
This is
higher than
the county median home value of $340,000.
The national median home value is $338,100.
The average price of homes sold in Ann Arbor, MI is $480,000.
Approximately 42.69% of Ann Arbor homes are owned,
compared to 51.07% rented, while
6.24% are vacant.
Ann Arbor real estate listings include condos, townhomes, and single family homes for sale.
Commercial properties are also available.
If you see a property you’re interested in, contact a Ann Arbor real estate agent to arrange a tour today!
ADDITIONAL INFORMATION
Thought you couldn't afford Ann Arbor? Think again! This freshly painted 2-bedroom end-unit condo in the sought-after Pittsfield Village Condominiums offers affordability, comfort, and convenience. Located in East Ann Arbor, the home boasts a spacious vaulted ceiling in the main living area and a basement with daylight windows, ideal for extra living space or storage. Step outside to a private deck overlooking lush green spaces within the community's 57 acres. Enjoy fantastic recreational amenities, including a swimming pool, tennis court, and playgrounds scattered throughout. You will love the prime location--walking distance to shops, restaurants, grocery stores, parks, and nature trails. With an easy commute to campus and lively Downtown Ann Arbor, plus quick access to bus routes and
- Type:
- Condo
- Sq.Ft.:
- 703
- Status:
- NEW LISTING
- Beds:
- 2
- Year built:
- 1945
- Baths:
- 1.00
- MLS#:
- 81024060751
- Subdivision:
- Pittsfield Village
ADDITIONAL INFORMATION
Thought you couldn't afford Ann Arbor? Think again! This freshly painted 2-bedroom end-unit condo in the sought-after Pittsfield Village Condominiums offers affordability, comfort, and convenience. Located in East Ann Arbor, the home boasts a spacious vaulted ceiling in the main living area and a basement with daylight windows, ideal for extra living space or storage. Step outside to a private deck overlooking lush green spaces within the community's 57 acres. Enjoy fantastic recreational amenities, including a swimming pool, tennis court, and playgrounds scattered throughout. You will love the prime location--walking distance to shops, restaurants, grocery stores, parks, and nature trails. With an easy commute to campus and lively Downtown Ann Arbor, plus quick access to bus routes andUS-23, this home is perfect for students, professionals, or anyone seeking the Ann Arbor lifestyle! Home Energy Score of 7. Download the report at stream.a2gov.org or see attached.
$329,900
3674 Oakwood Ann Arbor, MI 48104
- Type:
- Single Family
- Sq.Ft.:
- 1,000
- Status:
- NEW LISTING
- Beds:
- 3
- Lot size:
- 0.21 Acres
- Baths:
- 1.00
- MLS#:
- 50161804
- Subdivision:
- Pittsfield Parkno 4
ADDITIONAL INFORMATION
Welcome to Oakwood Street, where your dream home awaits! This completely reimagined 3-bedroom ranch is a true masterpiece, nestled on a picturesque, tree-lined street in one of Ann Arborâ??s most coveted neighborhoods. Imagine living just steps away from the buzz of Arborland and the incredible shops and dining along Washtenaw Avenue, all while enjoying the serenity of a quiet and charming community. This home offers the best of both worldsâ??modern convenience paired with timeless charm. Prepare to be absolutely enchanted the moment you step inside! The interior has been brilliantly transformed, showcasing a stunning new kitchen that feels like itâ??s straight out of a design magazine. Picture yourself cooking and entertaining in this bright and airy space, complete with pristine white cabinets, dazzling quartz countertops, and sleek stainless steel appliances. Gorgeous engineered flooring sweeps through the main living areas, enhancing the homeâ??s flow and elegance, while every room has been freshly painted to perfection. Each of the three spacious bedrooms exudes warmth and comfort, creating the perfect retreats for rest and relaxation. But the magic doesnâ??t stop there! Step outside to discover the oversized, lushly treed lot that feels like your private oasis. Itâ??s the ideal backdrop for outdoor gatherings, quiet mornings with coffee, or playful afternoons with loved ones. This home isnâ??t just move-in readyâ??itâ??s an invitation to live your best life! Donâ??t miss out on this rare gem in Ann Arbor. Schedule your showing today and fall head over heels in love!
$400,000
1838 Traver Road Ann Arbor, MI 48105
- Type:
- Single Family
- Sq.Ft.:
- 1,810
- Status:
- NEW LISTING
- Beds:
- 3
- Lot size:
- 0.28 Acres
- Year built:
- 1963
- Baths:
- 2.00
- MLS#:
- 24044683
- Subdivision:
- Valley Park
ADDITIONAL INFORMATION
Northside stunner just hit the market in Ann Abor! This timeless home gives you 3 bedrooms, 1.5 bathrooms, and a roomy bit of living space. offers Livingroom, kitchen and half bath and an entire wall of windows! This Split level home also has an enormous master bedroom. Enjoy the summer months entertaining in style overlooking the huge back yard. You'll also love the old oak tree in the back from the covered patio. Located on Traverse just a block from the Northside Elementary School. Call Middy today to schedule a time to see it! 734-239-3796 ''Home Energy Score of 7 . Download report at stream.a2gov.org
ADDITIONAL INFORMATION
Completely updated 3-bedroom, 3(2 1)-bathroom townhome in the very desirable Geddes Lake community. The home is very conveniently located to numerous parks, a short walk to Huron High School, public transportation bus stops, the VA Medical Center, UM North Campus, UM Medical/Central Campuses, expressways, grocery and retail shopping and numerous restaurants nearby. The townhome has a one car attached garage, remodeled kitchen, all three bathrooms updated, flooring and full, fresh interior painting. The composite deck is extra large and is a great place to entertain. The Geddes Lake Community has a beautiful pool, tennis and pickle ball courts, a basketball hoop, playground, lots of nature, and so much more.
- Type:
- Single Family
- Sq.Ft.:
- 1,050
- Status:
- NEW LISTING
- Beds:
- 3
- Lot size:
- 0.18 Acres
- Baths:
- 2.00
- MLS#:
- 70443117
ADDITIONAL INFORMATION
This charming and thoughtfully updated home is a true gem in a desirable Ann Arbor neighborhood. Featuring an updated kitchen with custom-built desks, cabinets, and cubbies. Gorgeous hardwood floors throughout the main level and upstairs, with brand-new carpet in the lower level. Recent updates include new interior doors, a new garage door, and updated roof, gutters, siding, windows, water heater, and modern appliances.Walkable to Abbot Elementary and its delightful playgrounds, this home is perfect for families. Additionally, it's just minutes from vibrant downtown Ann Arbor, with its amazing dining, shopping, and culture. Move-in ready and brimming with charm, this home is ready for you to make it your own.
$715,995
3125 MILLBURY Ann Arbor, MI 48105
- Type:
- Condo
- Sq.Ft.:
- 2,233
- Status:
- NEW LISTING
- Beds:
- 3
- Baths:
- 4.00
- MLS#:
- 60356426
- Subdivision:
- NORTH OAKS CONDO
ADDITIONAL INFORMATION
January 2025 completion. Be the first to own this Toll Brothers New Construction luxury condo at this carefree, condo community-North Oaks. Brand new Allen villa with the latest design trends, colors and finishes selected by Builder's interior designer. The first floor offers a primary bedroom suite complete with a private bath and walk-in closet. Condo faces east and west, allowing lots of light into the 2-story great room. This contemporary open-concept kitchen and great room provide the ideal space for entertaining. Stunning hardwood floors, quartz countertops and upgraded lighting are just a few of the building upgrades. Overlooking the first floor, the expansive second floor loft space creates more room for your desired lifestyle. Turn this home into the one you've always dreamed of with plenty of expertly designed upgrades and finishes. Photographs are of a similar property.
$898,000
5525 Red Fox Run Ann Arbor, MI 48105
- Type:
- Single Family
- Sq.Ft.:
- 2,214
- Status:
- NEW LISTING
- Beds:
- 4
- Lot size:
- 1.58 Acres
- Year built:
- 1870
- Baths:
- 3.00
- MLS#:
- 24036395
- Subdivision:
- Matthaei Farms
ADDITIONAL INFORMATION
This historic home in Matthaei Farm offers both charm and convenience, particularly for those seeking proximity to local hospitals. As one of the original houses on property that was developed into a neighborhood known for its preservationist ideals and protected natural beauty, it provides a serene yet accessible living environment. The house is surrounded by trees and lawn, with the west side sloping to the valley and pond below; sit on the deck and watch gorgeous sunsets. Owners have continuously updated and improved the home while preserving its character. The open living area highlights original wood beams and features three sets of patio doors to maximize sunshine, views, and access to the exterior. The kitchen was completely remodeled to add storage, modern efficient appliance s, and soft-close cabinets, with a farmhouse sink and butcher block counters. The first-floor primary bedroom was expanded with a walk-in closet and renovated with a glass shower tile, shiplap-style wall detail, Euro glass, and wood-look floor tile. Also on the main floor, a dreamy office with a vaulted ceiling and large windows overlooks the incredible landscape. The first floor is completed by a second bedroom, a mud-room with built-ins, laundry, and a half bath. Upstairs, the expansive third bedroom suite includes an en suite bath and living area. Numerous updates, both cosmetic and mechanical, enhance this home's appeal; see attachments and tour for more details. Residents may enjoy the use of The Pond House, two swimming ponds, tennis courts, 20 acres of woods and meadows, and a mile of scenic walking trails.
$400,000
2125 NATURE COVE Ann Arbor, MI 48104
- Type:
- Condo
- Sq.Ft.:
- 1,576
- Status:
- NEW LISTING
- Beds:
- 2
- Baths:
- 2.00
- MLS#:
- 60356104
- Subdivision:
- NATURE COVE SUB
ADDITIONAL INFORMATION
Great opportunity to move into a Hidden Gem in Ann Arbor with a Park-like setting. This two-bedroom, 2 full-bathroom ranch condo features several amenities: Enjoy a gas fireplace in the winter and a Four Season room year-round. The primary bedroom has a full bath and a walk-in California Closet. The condo is on the first floor of the complex with easy access to the parking garage and entranceway. There is plenty of parking for your guests. You will have an extra storage room close to your parking space in the parking structure. Move in at closing!
- Type:
- Condo
- Sq.Ft.:
- 1,576
- Status:
- NEW LISTING
- Beds:
- 2
- Year built:
- 1983
- Baths:
- 2.00
- MLS#:
- 20240087023
- Subdivision:
- NATURE COVE SUB
ADDITIONAL INFORMATION
Great opportunity to move into a Hidden Gem in Ann Arbor with a Park-like setting. This two-bedroom, 2 full-bathroom ranch condo features several amenities: Enjoy a gas fireplace in the winter and a Four Season room year-round. The primary bedroom has a full bath and a walk-in California Closet. The condo is on the first floor of the complex with easy access to the parking garage and entranceway. There is plenty of parking for your guests. You will have an extra storage room close to your parking space in the parking structure. Move in at closing!
- Type:
- Single Family
- Sq.Ft.:
- 884
- Status:
- NEW LISTING
- Beds:
- 3
- Lot size:
- 0.32 Acres
- Baths:
- 2.00
- MLS#:
- 70442709
ADDITIONAL INFORMATION
Diamond in the rough on a fanstastic large, peaceful lot full of perennial gardens and backing to a creek. This 3 bedroom, one and a half bath ranch home in Ann Arbor is a true handyman's dream. With beautiful wood floors on the first floor and a tidy finish to the basement, as well as a two car garage, the next owner could add some sweat equity to the kitchen and bathroom and have a real gem. Location is convenient to everything. Schedule your showing today.
- Type:
- Single Family
- Sq.Ft.:
- 1,160
- Status:
- NEW LISTING
- Beds:
- 4
- Lot size:
- 0.17 Acres
- Baths:
- 3.00
- MLS#:
- 70442465
ADDITIONAL INFORMATION
This is one of the finest homes to ever hit the market in the highly sought after Vernon Downs Neighborhood. No expense was spared to create this absolute gem of a home with wonderful updates throughout. The setting is fantastic on a very quiet low traffic street featuring great landscaping, a fenced backyard, and newer no maintenance deck. The interior sparkles. Highlights includes hardwood floors throughout the main floor living area, large living room with wonderful natural light, updated kitchen with cherry cabinets, granite counter tops, and stainless steel appliances, nice size bedrooms, full bath on the main level with newer vanity, and main level 1/2 bath. The finished Lower level included a large rec room, 4th bedroom with egress window, and full bath. Additional updates
$388,000
3133 Asher Ann Arbor, MI 48104
Open House:
Sunday, 11/24 3:00-5:00PM
- Type:
- Condo
- Sq.Ft.:
- 1,704
- Status:
- NEW LISTING
- Beds:
- 2
- Baths:
- 3.00
- MLS#:
- 60355482
- Subdivision:
- BERKSHIRE CREEK CONDO
ADDITIONAL INFORMATION
Beautiful Berkshire Creek Townhouse Condo Welcome to this exceptional 2-bedroom, 2.1-bath townhouse condo in the peaceful and highly sought-after Berkshire Creek community. This home offers a perfect blend of comfort, style, and convenience, making it ideal for modern living. Step inside to find a spacious living room featuring a cozy fireplace and an open-concept layout, flooded with natural light from abundant windows. The generously sized primary suite boasts a luxurious en suite bathroom and walk-in closets for ample storage. A convenient first-floor laundry and an attached 2-car garage enhance the homeââ?¬â?¢s practicality. The serene backyard provides the perfect spot to relax and enjoy tranquil views of nature. Located just minutes from the University of Michigan, U of M Hospital, Huron Hills Golf Course, Gallup Park, and major highways, this home offers unparalleled convenience. Donââ?¬â?¢t miss your chance to own this incredible unitââ?¬â??it has it all! ***OPEN HOUSES FRIDAY & SATURDAY, November 22nd and 23rd.***
- Type:
- Single Family
- Sq.Ft.:
- 1,056
- Status:
- NEW LISTING
- Beds:
- 3
- Lot size:
- 0.3 Acres
- Baths:
- 1.00
- MLS#:
- 70442325
ADDITIONAL INFORMATION
Move right into this freshly updated ranch-style home w/ vinyl plank wood floors throughout much of the house & a chic modern design. 3 spacious bds,trendy full bath, & a cozy living rm. This gem is perfect for those seeking both comfort & style. The light-filled kitchen is a true standout w/ sleek granite counters,glass tile backsplash, & top-of-the-line stainless steel appliances. Enjoy outdoor living in your private, partially fenced yard, or take a short stroll to Delhi Park, where you can kayak, hike, & enjoy endless outdoor activities. Detached 1-car garage for added convenience. Recent Updates:24: New radon fan,22: New generator, garage door, & charging cord for electric vehicle,21: Roof, furnace,A/C,H2O heater,H2O softener & filtration sys, washer,dryer,driveway, interior paint .
- Type:
- Single Family
- Sq.Ft.:
- 1,392
- Status:
- NEW LISTING
- Beds:
- 3
- Lot size:
- 0.15 Acres
- Baths:
- 1.00
- MLS#:
- 70442258
ADDITIONAL INFORMATION
Charming Burns Park Colonial. Newly refinished wood floors, beautiful leaded glass windows, pre-war woodwork. Three bedrooms / One Bath. A quick walk from Burns Park, Argus Market , U of M Campus, and bus line. Full unfinished basement with washer / dryer. Newer furnace and water heater. Location makes it a great option for either owner occupied or rental home. Sale subject to Washtenaw County Probate Court Approval.
$699,000
1643 Franklin Ann Arbor, MI 48103
- Type:
- Single Family
- Sq.Ft.:
- 1,798
- Status:
- Active
- Beds:
- 4
- Lot size:
- 0.27 Acres
- Baths:
- 3.00
- MLS#:
- 60355107
- Subdivision:
- GARDEN HOMES PARK SUB
ADDITIONAL INFORMATION
Beautiful 4 bedroom 2.5 bath craftsman style home on the westside of Ann Arbor. This home features solid oak hardwood floors and granite countertops. The floor plan has amazing character while the exterior of this home rings of the old style of construction that is actually cutting edge with thermal pane windows, architecture dimensional shingles, engineered floor joists and a high eff furnace that most older homes do not offer. This home also boasts a private fenced in yard, a newly remodeled finished basement as well as a whole home generator. Updated kitchen and in-suite bath as well as many more upgrades and amenities. Near the Garden Homes Park with a playground, walking trails, and a dog park. Conveniently located near amazing shopping as well as restaurants, schools, and highways. Make your appointment to see this beauty today!
ADDITIONAL INFORMATION
Welcome to this light-filled 2 bed, 2 bath ground floor condo backing to a serene wooded area. The updated kitchen boasts modern finishes, while the spacious primary suite features a large ensuite with dual sinks, separate tub, and walk-in shower. Enjoy the convenience of a 1-car detached garage located right in front of the unit. Located in the highly regarded Ann Arbor school district, with easy access to shopping, dining, and expressways. Low township taxes add to the appeal. A perfect blend of comfort and location!
$2,806,000
Address not provided Ann Arbor, MI 48105
ADDITIONAL INFORMATION
Nestled in the heart of Ann Arbor's vibrant Kerrytown district, a new pinnacle of luxury condominium living emerges, offering an unparalleled residential experience. This exquisite development, The J. Sinclair presents a collection of 15 meticulously crafted units, in a four story building. Each condominium is a testament to sophisticated urban design and meticulous attention to detail. Strategically positioned near the enchanting Argo Cascades and within walking distance of downtown's most coveted destinations, these residences redefine modern living. Each unit is a sanctuary of refined elegance, featuring expansive 10-foot ceilings, Italian engineered hardwood floors, and an open floor plan that seamlessly blends functionality with aesthetic grace.
- Type:
- Single Family
- Sq.Ft.:
- 910
- Status:
- Active
- Beds:
- 3
- Lot size:
- 0.11 Acres
- Baths:
- 2.00
- MLS#:
- 70442060
ADDITIONAL INFORMATION
Prime Ann Arbor location in the heart of Kerrytown/Downtown. Zoned R4C - perfect for condos, apartments, or a single custom luxury home. Near train station, hospitals and UM Medical, Main & North campuses, BTB Trail, Farmer's Market, new DTE & River District developments. The lot fronts both Fifth Ave. & Beakes St. and is approximately .11 acres, 58' X 95'. House & garage on property have significant deferred maintenance & will be sold as/is only. The house is currently inhabited but is a tear down. The value is in the land. Home Energy Score: 4. Full report: http://stream.a2gov. Do not disturb inhabitants or walk property. Call agent to show.
- Type:
- Single Family
- Sq.Ft.:
- 1,492
- Status:
- Active
- Beds:
- 4
- Lot size:
- 0.27 Acres
- Baths:
- 2.00
- MLS#:
- 70442098
ADDITIONAL INFORMATION
Don't miss this totally renovated move-in ready ranch in the sought-after Boulder Ridge neighborhood! You'll enjoy the stability of an established neighborhood in an unbeatable location with the look and feel of a brand-new home. From the covered front porch, enter the bright foyer and the expansive living room with vaulted ceiling and eye-catching gas fireplace with wood mantel. Next door, the dining room is perfect for both quiet evenings at home and entertaining for the holidays with a door wall to the freshly painted back deck. The brand-new kitchen offers plenty of clean white cabinetry, elegant quartz counters, recessed lighting, stainless steel appliances, and a generous breakfast bar that can double as folding space for the main-level laundry, located in an adjacent closet. From
$1,285,000
Address not provided Ann Arbor, MI 48103
- Type:
- Single Family
- Sq.Ft.:
- 4,068
- Status:
- Active
- Beds:
- 5
- Lot size:
- 0.84 Acres
- Baths:
- 4.00
- MLS#:
- 70442071
ADDITIONAL INFORMATION
Welcome to this stunning 5-bedroom, 4-bath, 4,068 SF Toll Brothers home built in 2016 on a premium 0.837-acre lot. Nestled in the desirable Riding Oaks Estates, this 2-story brick residence backs to a serene nature reserve and walking trail. Enter the home through a grand 2-story foyer flanked by an office and formal dining room. Gleaming hardwood floors throughout the main level. The spacious, light-filled family room features a soaring 2-story ceiling and cozy gas fireplace, and flows seamlessly into the modern kitchen, complete with a large island, granite countertops, and stainless steel appliances. A sunroom adjacent to the kitchen offers views of the expansive backyard, perfect for entertaining. A convenient guest room and full bath complete the main level.
- Type:
- Single Family
- Sq.Ft.:
- 2,664
- Status:
- Active
- Beds:
- 4
- Lot size:
- 0.22 Acres
- Baths:
- 3.00
- MLS#:
- 70442016
ADDITIONAL INFORMATION
Experience a home quintessentially Ann Arbor, skillfully renovated and restored by a master masonry craftsman in the same spirit as its original 1925 builder, Charlie Bucholz. As one of A2's first recycling and affordable housing advocates, Bucholz was known for creatively salvaging materials from a variety of sources to create dozens of affordable homes in the late 19th & early 20th centuries. Many of the existing materials from the home restoration project were retained and repurposed. With 4 bedrooms and 2.5 baths, including a bedroom with half bath ensuite on the main level as well as a full bath, virtually every aspect of this home has been skillfully renovated, restored or updated from the electrical, plumbing and insulation to the windows, doors, roof, mechanicals, exterior and
- Type:
- Single Family
- Sq.Ft.:
- 2,892
- Status:
- Active
- Beds:
- 4
- Lot size:
- 0.27 Acres
- Year built:
- 1996
- Baths:
- 2.00
- MLS#:
- 24059650
- Subdivision:
- Boulder Ridge
ADDITIONAL INFORMATION
Don't miss this totally renovated move-in ready ranch in the sought-after Boulder Ridge neighborhood! You'll enjoy the stability of an established neighborhood in an unbeatable location with the look and feel of a brand-new home. From the covered front porch, enter the bright foyer and the expansive living room with vaulted ceiling and eye-catching gas fireplace with wood mantel. Next door, the dining room is perfect for both quiet evenings at home and entertaining for the holidays with a door wall to the freshly painted back deck. The brand-new kitchen offers plenty of clean white cabinetry, elegant quartz counters, recessed lighting, stainless steel appliances, and a generous breakfast bar that can double as folding space for the main-level laundry, located in an adjacent closet. From here you can also access the attached garage, where the bonus third garage bay provides extra room for an additional vehicle or all your outdoor tools and toys. The main floor has three bedrooms, including a primary suite with vaulted ceiling, walk-in closet, and private full bathroom with new vanity and commode. The two other bedrooms share a totally renovated hallway full bath with combo tub/shower. The main level features new LVP flooring, carpet, and light fixtures throughout. A full, finished basement with new carpet nearly doubles your living space with a huge rec/family room, brand new 4th bedroom, and plenty of storage, including a bar for snacks and games and a cedar closet for long-term storage. The fenced backyard is ready for summer fun with room for gardens and games and a sprinkler system to make maintenance a breeze. Instead of watering the plants, take a break on the deck and under the shade of the retractable awning. All the hard work has been done, and you'll enjoy peace of mind for years to come with newer windows and new screens, new furnace, new air conditioner, new tankless water heater, and more! Walking distance to Target, shopping, and restaurants, with a nearby bus line into downtown Ann Arbor and easy highway access. Plus, you'll enjoy Ann Arbor schools with lower Pittsfield Township taxes. Celebrate the new year with a new home - schedule your showing today!
- Type:
- Single Family
- Sq.Ft.:
- 1,513
- Status:
- Active
- Beds:
- 3
- Lot size:
- 0.17 Acres
- Year built:
- 1924
- Baths:
- 2.00
- MLS#:
- 81024059336
- Subdivision:
- Wildwood Park
ADDITIONAL INFORMATION
Step into the charm and elegance of this enchanting 1924 bungalow, nestled in the coveted Wildwood Park neighborhood. This cherished home, lovingly owned by two generations of the same family, features 3 bedrooms, 2 full baths, and a classic floor plan spanning 1,513 square feet. Enjoy the freshly painted interiors that showcase the home's original trim molding and beautifully refinished hardwood floors. The main level invites you to unwind in a cozy family room, featuring a timeless brick gas fireplace for warmth on chilly nights. Lovely Edwardian-style windows allow sunlight to flow into every corner of the house, enhancing the inviting ambiance. The captivating sunroom at the front of the home offers a serene setting for quiet mornings, while the spacious dining room presents theperfect backdrop for memorable gatherings with family and friends. The kitchen, updated with modern features such as newer cabinets, granite countertops, and stainless-steel appliances, includes a breakfast room with access to a back deck, ideal for outdoor dining. Upstairs, discover three welcoming bedrooms and a full bath with a walk-in shower. Additional amenities include a full basement, 1st floor laundry room, and a two-car attached garage for extra convenience and storage. A significant rebuild of the home's foundation in 2009 ensures long-lasting structural integrity. Right around the corner from the popular Maryfield Wildwood Park. Home Energy Score of 2. Download report at stream.a2gov.org.
- Type:
- Single Family
- Sq.Ft.:
- 1,927
- Status:
- Active
- Beds:
- 3
- Lot size:
- 0.23 Acres
- Year built:
- 1986
- Baths:
- 3.00
- MLS#:
- 24055061
- Subdivision:
- Earhart Estates
ADDITIONAL INFORMATION
Prime northeast Ann Arbor location on private cul de sac. Walk to King School. 3 bedrooms 2.5 baths, first floor primary. Contemporary light filled with vaulted ceilings, skylights and open great room. Needs updating and some repairs. Home is priced below market value and is being sold'' As Is''. Great opportunity to purchase in highly desirable neighborhood. Home Energy Score of 4. Download report at Stream a2.gov.org.

Provided through IDX via MiRealSource. Courtesy of MiRealSource Shareholder. Copyright MiRealSource. The information published and disseminated by MiRealSource is communicated verbatim, without change by MiRealSource, as filed with MiRealSource by its members. The accuracy of all information, regardless of source, is not guaranteed or warranted. All information should be independently verified. Copyright 2024 MiRealSource. All rights reserved. The information provided hereby constitutes proprietary information of MiRealSource, Inc. and its shareholders, affiliates and licensees and may not be reproduced or transmitted in any form or by any means, electronic or mechanical, including photocopy, recording, scanning or any information storage and retrieval system, without written permission from MiRealSource, Inc. Provided through IDX via MiRealSource, as the “Source MLS”, courtesy of the Originating MLS shown on the property listing, as the Originating MLS. The information published and disseminated by the Originating MLS is communicated verbatim, without change by the Originating MLS, as filed with it by its members. The accuracy of all information, regardless of source, is not guaranteed or warranted. All information should be independently verified. Copyright 2024 MiRealSource. All rights reserved. The information provided hereby constitutes proprietary information of MiRealSource, Inc. and its shareholders, affiliates and licensees and may not be reproduced or transmitted in any form or by any means, electronic or mechanical, including photocopy, recording, scanning or any information storage and retrieval system, without written permission from MiRealSource, Inc.

The accuracy of all information, regardless of source, is not guaranteed or warranted. All information should be independently verified. This IDX information is from the IDX program of RealComp II Ltd. and is provided exclusively for consumers' personal, non-commercial use and may not be used for any purpose other than to identify prospective properties consumers may be interested in purchasing. IDX provided courtesy of Realcomp II Ltd., via Xome Inc. and Realcomp II Ltd., copyright 2024 Realcomp II Ltd. Shareholders.

The properties on this web site come in part from the Broker Reciprocity Program of Member MLS's of the Michigan Regional Information Center LLC. The information provided by this website is for the personal, noncommercial use of consumers and may not be used for any purpose other than to identify prospective properties consumers may be interested in purchasing. Copyright 2024 Michigan Regional Information Center, LLC. All rights reserved.
