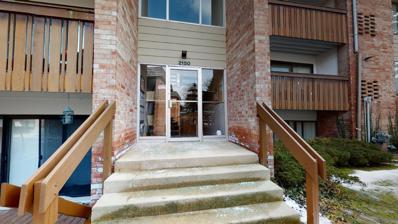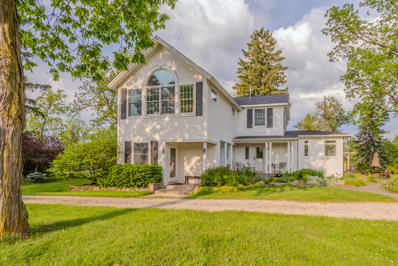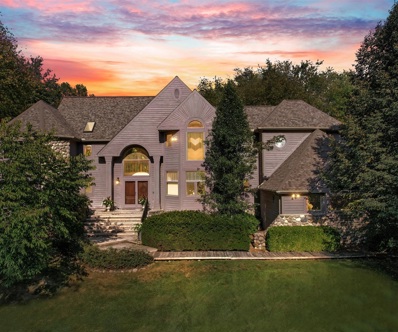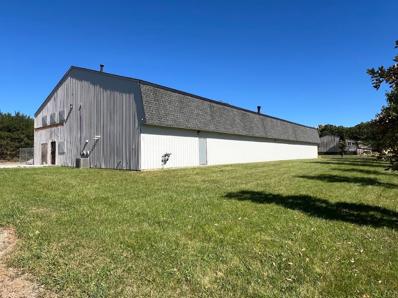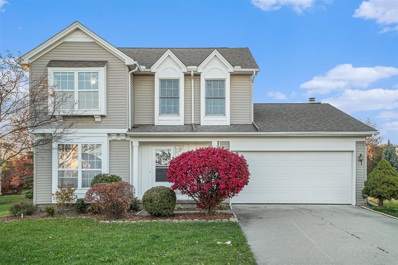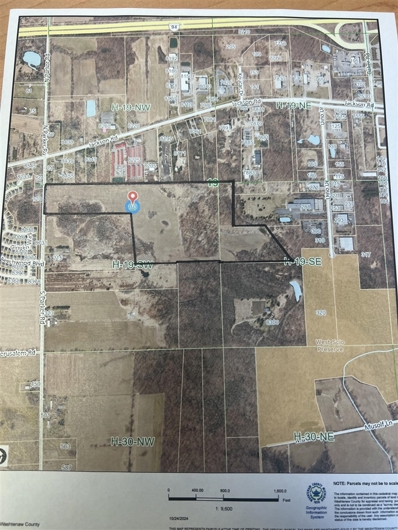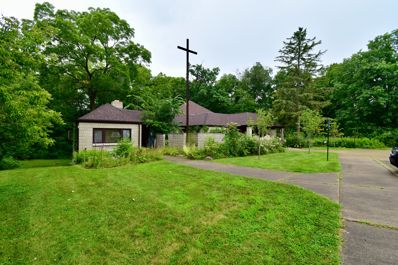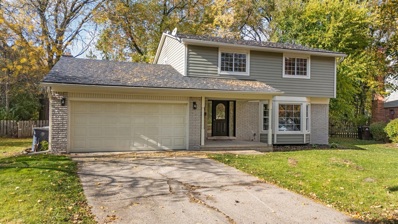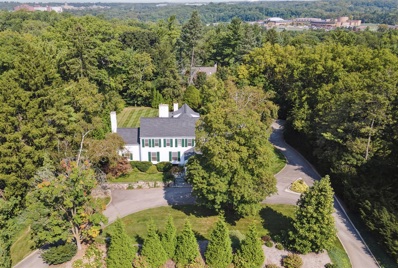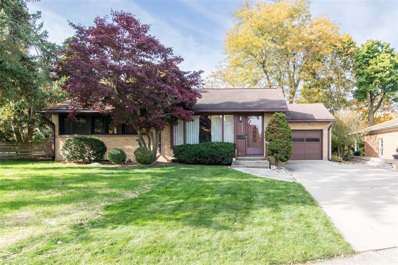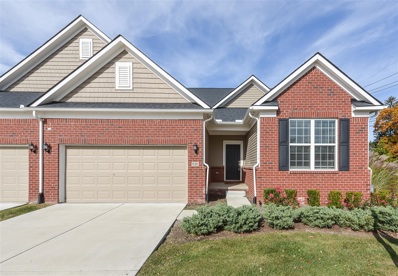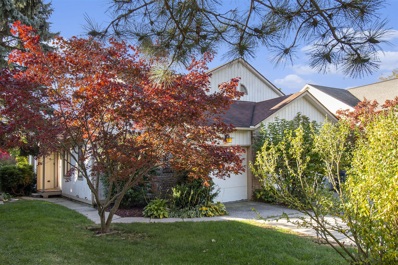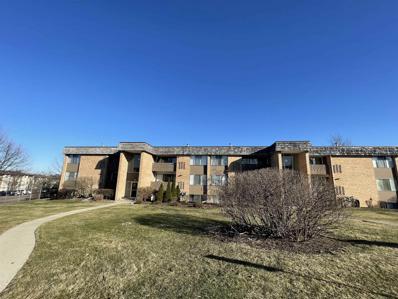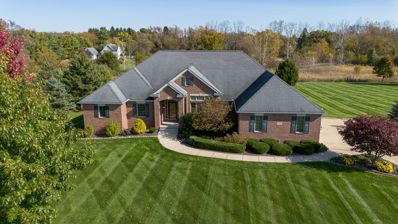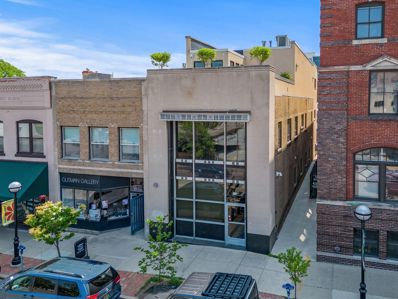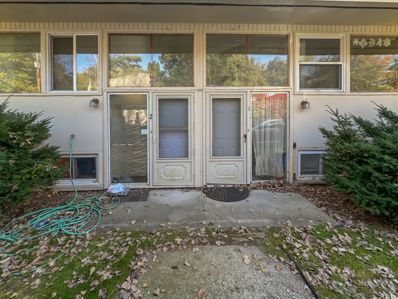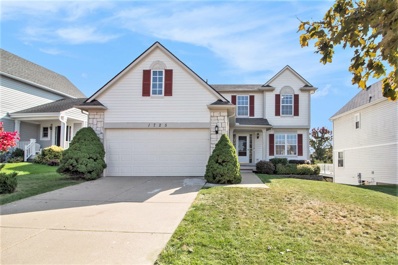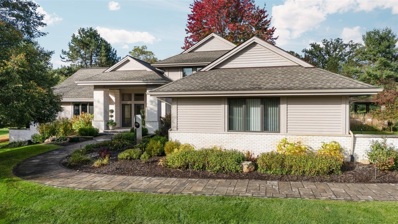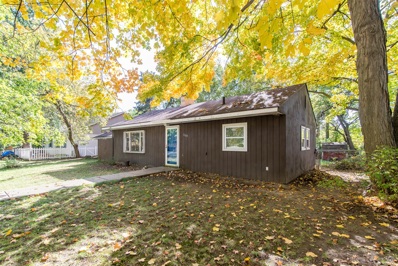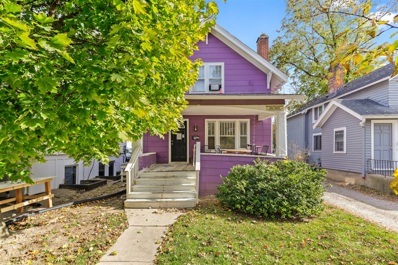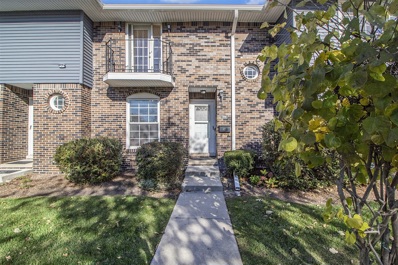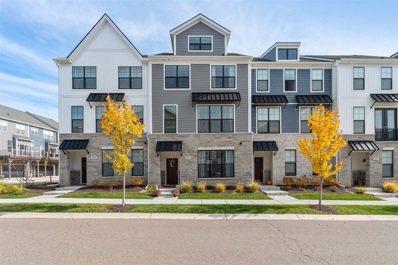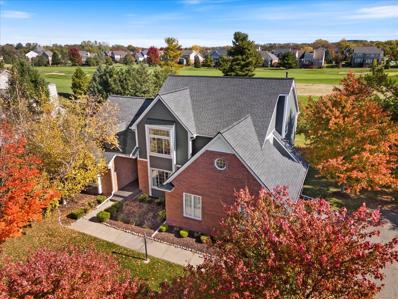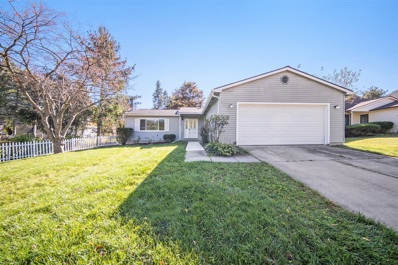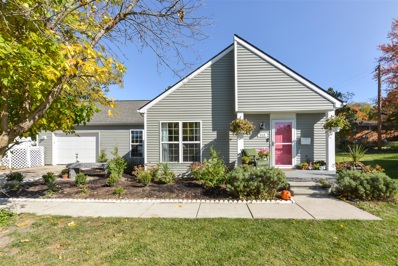Ann Arbor MI Homes for Rent
- Type:
- Condo
- Sq.Ft.:
- 1,173
- Status:
- Active
- Beds:
- 2
- Year built:
- 1968
- Baths:
- 2.00
- MLS#:
- 24046274
ADDITIONAL INFORMATION
Spacious 2-bedroom, 2-full bathroom garden level end unit with a full sized washer and dryer in the unit. Very spacious living space with a separate dining area, a full kitchen and a deck just outside the living area. The community has an indoor pool, exercise room, sauna, racquetball court, clubhouse and just outside the home is the bus stop for multiple bus lines. The condo comes with a private storage locker across the hallway along with an assigned carport and additional unassigned parking. The HOA fee includes cold/hot water, trash, sewer, snow removal, and lawn care.
$1,299,000
3150 E Morgan Road Ann Arbor, MI 48108
- Type:
- Single Family
- Sq.Ft.:
- 3,264
- Status:
- Active
- Beds:
- 4
- Lot size:
- 5.36 Acres
- Year built:
- 1910
- Baths:
- 3.00
- MLS#:
- 24025404
ADDITIONAL INFORMATION
Where do I start? This incredible estate is definitely one that can't be matched! Located five mile away from Downtown Ann Arbor, this impeccably updated Farmhouse is nestled on over 5 perfectly landscaped acres, has Ann Arbor mailing, Ann Arbor schools, low Pittsfield township taxes and PUBLIC utilities!! In addition to the main residence, there is a 2200 sq.ft. building w/ an attached two car garage that has a charming downstairs one bedroom apartment with fireplace, full bathroom, kitchen, and private patio, and an upstairs two bedroom apartment with fireplace, full bathroom, large kitchen and living room and brand new deck. It gets better--a show stopping 1000 sq.ft. studio w/full kitchen, full bath and loft bedroom that leads tiered deck and private brick paver patio and fire pit, a service station with wine refrigerator and cabinetry, and a cozy window seat that your cat or dog will love basking in the sun! The floor plan has a great flow throughout with a spot for everyone which includes the dining room strategically located between the kitchen and living spaces (great for entertaining), formal living room w/wood burning fireplace and hardwood floors, a generously sized family room with wall to wall windows, a bay window with window seat, and door leading outside, and first floor study with a recently updated half bath and stunning fireplace (can also be used as the 4th bedroom), and you are going to fall in love with the custom first floor laundry room with farm sink, built in storage, open shelving, tile flooring and another access outdoors--ideal for the home gardener! The Primary bedroom suite will take your breath away--it is huge, filled with natural light from the walls of windows and skylight, has a vaulted ceiling, two walk in custom closets, and a wet room inspired Primary bath with floor to ceiling tile, a soaking tub, and a spa sized tile shower with Euro door. The additional upstairs bedrooms are generously sized (one is actually a double room with a walk in closet which could be converted back to two separate rooms) and share a second updated bathroom. The unfinished basement has a built in dark room and has plenty of storage space. In addition to the main residence, there is a 2200 sq.ft. building w/ an attached two car garage that has a charming downstairs one bedroom apartment with fireplace, full bathroom, kitchen, and private patio, and an upstairs two bedroom apartment with fireplace, full bathroom, large kitchen and living room and brand new deck (both currently being used as a highly desirable Air B&B). It gets better--a show stopping 1000 sq.ft. studio w/full kitchen, full bath and loft bedroom that leads to a private inground heated pool w/ outdoor kitchen, bathroom, and changing room. The 1200 sq.ft. Barn has a spectacular view of the fully stocked pond, fountain, and bridge and showcases a contemporary loft style apartment with full kitchen, bathroom and laundry which makes the PERFECT home for older children, visiting guests, or as a rental--it also has stables below the loft if you have horses! So many possibilities with multiple places for multiple family members to happily live close by, work from home in your incredible studio, have a small business, or multiple rental opportunities. This estate is a true unicorn--minutes from Downtown Ann Arbor and restaurants/shopping while enjoying beautiful gardens, a prairie, fruit trees, rolling hills and huge mature trees.
$1,195,000
Address not provided Ann Arbor, MI 48103
- Type:
- Single Family
- Sq.Ft.:
- 4,115
- Status:
- Active
- Beds:
- 4
- Lot size:
- 2.53 Acres
- Baths:
- 4.00
- MLS#:
- 70438902
ADDITIONAL INFORMATION
Situated on a picture-perfect 2.53-acre wooded lot adjacent to a nature preserve, this Solent-built Contemporary is distinguished by its quality construction, open spaces, marble accents, and windows galore! Its expansive footprint features a heart-of-the-house great room with fireplace and soaring ceilings. Nearby is a more private family room perfect for reading, watching tv, or playing board games. The spacious formal dining room opens to the chef's kitchen with quartz, stainless & crisp white cabinetry. Upstairs is the Primary retreat with vaulted ceiling, full bath with jetted tub & walk-in shower, and private balcony. Three additional bedrooms & a hallway bath complete the 2nd floor. The daylight lower level is finished with an expansive recreation room, home office, half bath
$1,950,000
Address not provided Ann Arbor, MI 48108
- Type:
- Industrial
- Sq.Ft.:
- 10,000
- Status:
- Active
- Beds:
- n/a
- Lot size:
- 1.67 Acres
- Year built:
- 1990
- Baths:
- MLS#:
- 70439239
ADDITIONAL INFORMATION
Amazingly built out space in one amazing location!Located in the desirable Ann Arbor area, the property is a great owner/ user opportunity that also gives investors the opportunity to purchase at a significant discount. Zoned for cannabis, has 6 grow rooms with all the necessary equipment.
- Type:
- Single Family
- Sq.Ft.:
- 1,700
- Status:
- Active
- Beds:
- 3
- Lot size:
- 0.25 Acres
- Baths:
- 3.00
- MLS#:
- 70438833
ADDITIONAL INFORMATION
Updated, rarely available colonial in sought-after Boulder Ridge. First floor has updated kitchen with brand new quartz counter-tops, under-mount sink, kitchen island, stainless steel appliances with freshly refinished wood floors. Freshly painted and new carpet throughout. Living room & family room has plenty of windows and light flow into dining room. Primary bedroom with 2 closets and en suite bathroom. 2 additional bedrooms and second full bath with shower/tub. Basement level laundry room. 2 car attached garage. Close to Target, Meijer, First Watch, i94 and Downtown Ann Arbor. Ann Arbor Schools plus low Pittsfield Twp Taxes. Tastefully finished & move in ready!
$1,500,000
Address not provided Ann Arbor, MI 48103
- Type:
- Land
- Sq.Ft.:
- n/a
- Status:
- Active
- Beds:
- n/a
- Lot size:
- 77.99 Acres
- Baths:
- MLS#:
- 70438706
ADDITIONAL INFORMATION
Rare opportunity to purchase 77 acres of prime development land in Scio Township. This parcel is just minutes to the I-94 and Baker Rd exit. The propery
$1,400,000
1001 GREEN Ann Arbor, MI 48105
- Type:
- Industrial
- Sq.Ft.:
- 7,652
- Status:
- Active
- Beds:
- n/a
- Lot size:
- 4.85 Acres
- Year built:
- 1919
- Baths:
- MLS#:
- 60350908
ADDITIONAL INFORMATION
The religious facility for sale is located in Ann Arbor featuring a beautiful sanctuary seating approx. 100 persons, with 2 offices, 3 classrooms, and kitchen, all in excellent condition. With its timeless decor, the sanctuary has hosted a variety of events and can also serve as a fellowship hall. The property has a total of 4.849 acres, which is available for development opportunities, or a growing congregation. The parcel and bordering parcels are available for purchase separately or as a combined sale. The property provides a perfect fit for a burgeoning Ann Arbor congregation, redevelopment, office or event space.
- Type:
- Single Family
- Sq.Ft.:
- 1,979
- Status:
- Active
- Beds:
- 4
- Lot size:
- 0.28 Acres
- Baths:
- 3.00
- MLS#:
- 70438804
ADDITIONAL INFORMATION
Welcome to this stunning, completely renovated 4-bed, 2.5-bath, nestled on a peaceful cul-de-sac in the desirable Georgetown Neighborhood. This beautifully updated residence boasts modern elegance throughout, starting with a bright and airy kitchen featuring gorgeous quartz countertops, sleek white cabinetry, and brand-new appliances--perfect for both cooking and entertaining.The spacious layout includes a cozy living area that seamlessly flows into the dining space. Step outside to discover an amazing fenced backyard, complete with mature trees that provide both beauty and privacy. Conveniently situated close to downtown, hospitals, highways, making commuting a breeze. Residents can also enjoy the nearby Georgetown Golf Course and pool country club. Come see this charming home today!
$1,600,000
Address not provided Ann Arbor, MI 48104
- Type:
- Single Family
- Sq.Ft.:
- 4,057
- Status:
- Active
- Beds:
- 5
- Lot size:
- 0.96 Acres
- Baths:
- 5.00
- MLS#:
- 70438625
ADDITIONAL INFORMATION
Perched on a lush mature acre.Rich history & ties to University of Michigan. Character & Charm galore!Park 20+cars,4 car garage,4 fireplaces,5 beds,4 bths,4 staircases,2 private offices,balcony,screened porch,wood floors/ doors/moulding,large dining room,1st floor guest suite,chefs kitchen-appliances/granite/custom cabinets, abundance of storage,built in cabinets/niches,circular drive,fenced yard,stone walls/patio! Classic colonial revival architecture,historical elements with modern functionality.Convenient to downtown Ann Arbor w/~25% lower twnshp taxes! Surrounded by U of Mich Hospital/College/Stadium,Arts,Dining,Entertainment,Golf,Gallup Park&Nichols Arboretum.Your private retreat?Multigenerational?Fraternity/Sorority?Income?Possible:pool,accessory dwelling unit,annexing to the city?
- Type:
- Single Family
- Sq.Ft.:
- 1,837
- Status:
- Active
- Beds:
- 3
- Lot size:
- 0.19 Acres
- Baths:
- 2.00
- MLS#:
- 70438642
ADDITIONAL INFORMATION
Large ranch home a comfortable walking distance to the Big House and the Crisler Center! High quality brick construction is being sold by the original owners (from 1954) and sits in a very secluded location! Almost 3000 Square feet of finished living space. The home has 3 bedrooms and two full baths as well as two first floor fireplaces! The floor plan is open and flows very well for an older home. Walk into the foyer/ first living area with brick fireplace. The kitchen has newer appliances and walks into the large main living area with a tile floor and fireplace. There is a 3-season room off the main living room, great for relaxing and enjoying the private wooded backyard as well as a concrete patio to enjoy it outside. Two full baths to go along with the three nice sized bedrooms.
ADDITIONAL INFORMATION
Great location! Beautiful three bedrooms and two full bathrooms ranch condo in Inglewood Park. Custom cabinets with high end SS appliances in the spacious kitchen, enlarged island, granite countertops. Large windows for great nature lighting, wood floors throughout common areas and expensive carpets in the bedrooms.Luxury primary suite with newly renovated and expanded bath, and a walk in closet with great space, separate toilet room. Another two bedrooms share a full bathroom. A upgraded gas fireplace in the family room. Minutes away from Costco, easy access to highway, close to shopping ,restaurants, and U of M Center campus.Lower Pittsfield Township taxes and award Saline ares Schools .
ADDITIONAL INFORMATION
Beautiful 3 bedroom 2.5 bath end unit townhouse style duplex condo with first floor primary suite, only 1 mile from Michigan stadium. Features include hard wood floors throughout most of the first floor and fresh paint throughout. The bright, south facing great room has a cathedral ceiling, a wood burning fireplace, and large windows overlooking the private back yard. Nice kitchen with good counter space, breakfast nook, skylight, and there is a separate dining area. The first floor primary suite has an entrance to the private deck, double closets, and nice bathroom. Don't miss the first floor laundry and mudroom, or the powder room. There are 2 well proportioned bedrooms and a full bath on the second floor. Partially finished basement for an additional living area and storage.
$169,900
2106 Pauline Ann Arbor, MI 48103
- Type:
- Condo
- Sq.Ft.:
- 769
- Status:
- Active
- Beds:
- 1
- Baths:
- 1.00
- MLS#:
- 50158940
- Subdivision:
- Walden Hills Condo
ADDITIONAL INFORMATION
The convenience of this home is the perfect introduction to Ann Arbor. This one bedroom/one bath home in the walden hills development offers a close proximity to local restaurants, grocery stores, shopping centers, parks, and the AATA bus line to downtown. This home is fully remodeled with an updated kitchen with stainless steel appliances, granite countertops, ceramic floor, and a backsplash. The bathroom is also updated with a new bathtub with ceramic surrounding and floor. Theres a beautiful laminate flooring throughout the house. Walden hills offers many onsite amenities including a clubhouse, swimming pool, exercise room, sauna, racquetball court, and a laundry room in the same building as the home . Furniture is available for sale upon request.
- Type:
- Single Family
- Sq.Ft.:
- 2,576
- Status:
- Active
- Beds:
- 3
- Lot size:
- 0.76 Acres
- Baths:
- 3.00
- MLS#:
- 60349127
- Subdivision:
- DIUBLE MEADOWS CONDOS
ADDITIONAL INFORMATION
Meticulously maintained custom built ranch situated in a picturesque country setting located just outside the busy city. Have the luxury of nearby city amenities and benefit from the lower township taxes. Nearly floor to ceiling windows illuminate the spacious great room which effortlessly transitions into both the kitchen and formal dining area. Generously proportioned tiled kitchen comes complete with a cozy 3-way gas fireplace and tranquil views of your back yard from the island sink. Prepare for your day while enjoying the sunrise with a cup of coffee and the soothing sound of birds chirping in the background from the three season room. The expansive primary suite includes an adjoining room, perfect for a home office. Tiled bathroom with his and her sinks and separate water closet. The two additional bedrooms share a full bath, making this layout perfect for families or guests. A full unfinished basement, plumbed for a bath, awaits your personal touch and customization. With a whole-house generator providing year-round peace of mind, this lovely home is ready for you to enjoy just in time for the holidays.
$2,599,900
116 N 4 Ann Arbor, MI 48104
- Type:
- Single Family
- Sq.Ft.:
- 5,363
- Status:
- Active
- Beds:
- 3
- Lot size:
- 0.05 Acres
- Baths:
- 5.00
- MLS#:
- 60349093
- Subdivision:
- ORIGINAL PLAT OF ANN ARBOR
ADDITIONAL INFORMATION
Extraordinary Opportunity to Own and Occupy a Prestigious Mixed-Use Gem in the Heart of Downtown Ann Arbor! Step into a world of sophistication with this rare offeringââ?¬â??a magnificent mixed-use building that seamlessly blends a first-floor office space with a remarkable residential unit spanning the second and third floors. Situated in the vibrant Kerrytown neighborhood, this stunning property features not one but two rooftop decks, inviting you to indulge in breathtaking views while savoring the urban charm below. As you enter, the grandeur unfolds, revealing an expansive vaulted great room adorned with abundant natural light that dances across the newly upgraded floors throughout. This awe-inspiring living space effortlessly combines elegant living and dining areas, creating an atmosphere of sheer opulence. Prepare to dazzle guests in the show-stopping primary kitchenââ?¬â??a masterpiece boasting bespoke custom cabinets, top-of-the-line stainless steel appliances, and vibrant granite counters that exude unparalleled quality. Indulge in the height of luxury within the resplendent residence, offering a total of three thoughtfully designed bedroom suites. Two suites grace the entry level, while a third awaits on the upper floor near the family room and second kitchenââ?¬â??perfect for accommodating a nanny or esteemed guests. The primary suite stands as a testament to refined taste, showcasing a brand new custom closet and a sleek en-suite bathroom complete with a lavish 2-person rain shower. Immerse yourself in lavish finishes and meticulous craftsmanship, as evidenced by the exquisite inlaid wood flooring, custom tilework, and the captivating ambiance of four gas fireplaces. Embrace the summer season on the enchanting rooftop deck, where unforgettable evenings unfold around the cozy fireplace or amidst memorable al fresco dining experiences. Even your furry friends will delight in the new rooftop deck patio, featuring luxurious dog turf for their utmost comfort.
$535,000
1024 FOUNTAIN Ann Arbor, MI 48103
- Type:
- Multi-Family
- Sq.Ft.:
- 2,138
- Status:
- Active
- Beds:
- n/a
- Year built:
- 1958
- Baths:
- 2.00
- MLS#:
- 60348975
ADDITIONAL INFORMATION
Prime investment opportunity at 1024 Fountain Dr, Ann Arbor! This split-level duplex features two 2-bedroom, 1-bath units, each with its own private layout. Upstairs, you'll find an open-concept kitchen, dining, and living area. Downstairs, there are two spacious bedrooms, a full bath, and a stackable laundry space. Both units are currently leased, making it an ideal, hassle-free income property. Located in a desirable area, this duplex offers great potential for steady rental income. Don�t miss out on this lucrative investment!
- Type:
- Single Family
- Sq.Ft.:
- 2,260
- Status:
- Active
- Beds:
- 4
- Lot size:
- 0.13 Acres
- Baths:
- 3.00
- MLS#:
- 70438016
ADDITIONAL INFORMATION
This impeccable Two Story in the popular neighborhood of The Ravines is as turnkey as they come! Its light-filled floor plan is sharp as can be w/ hardwood throughout the entire first floor, newer carpeting upstairs, & a crisp neutral color palette! It features formal living & dining rooms, & an updated kitchen w/ solid surface counters & SS dishwasher, oven & hood, that opens to the adjacent informal dining & family room. Upstairs is the Primary retreat w/ vaulted ceiling, walk-in closet & full bath w/ jetted tub and shower. Three additional bedrooms & a classic hallway bath complete the upper level. The walk-out lower level is plumbed for a full bath & ready for its transformation into additional living space. Out back is a large deck w/ stairs down to the brick-paver patio.
$1,350,000
Address not provided Ann Arbor, MI 48103
- Type:
- Single Family
- Sq.Ft.:
- 3,000
- Status:
- Active
- Beds:
- 4
- Lot size:
- 1.77 Acres
- Baths:
- 4.00
- MLS#:
- 70438015
ADDITIONAL INFORMATION
With all the important updates from stem to stern, this beautifully appointed home on 1.77 acres has undergone extensive improvements & renovations by its current owners & is ready for immediate occupancy! Its open & light-filled floor plan, w/ hardwood, newer carpet & paint, features an expansive living room w/ vaulted ceiling, fireplace & windows galore. The formal dining room has space for a crowd & leads to the exceptional kitchen w/ Brazilian Granite & SS appliances. The 1st floor Primary Suite has a fireplace, walk-in closet & luxurious bath w/ jetted tub & new shower system. The 1st floor also hosts a large study w/ fireplace. Upstairs are 2 bedrooms, a hallway bath, loft area, & cedar storeroom. The garden level is finished w/ a deluxe recreation room & complete bar area,
- Type:
- Single Family
- Sq.Ft.:
- 1,540
- Status:
- Active
- Beds:
- 3
- Lot size:
- 0.18 Acres
- Baths:
- 1.00
- MLS#:
- 70437989
ADDITIONAL INFORMATION
Please submit best offers by 4pm Friday 10/25. This Ann Arbor ranch sits on a beautiful treed lot with a fenced backyard just a short bike ride to UM campus, downtown Ann Arbor, and walking distance to coffee shops, restaurants, schools, parks, and more! Brand new kitchen includes IKEA quiet close cabinets and drawers, new sink and counters, and new luxury plank flooring. Other features include 3 bedrooms with new carpet, a newly renovated bathroom, and a spacious living room with new LVP flooring. The garage area was once converted to living space and will need work to make it living space again. Property being sold AS-IS. Home Energy score is 6. Download report at stream.a2gov.org.
- Type:
- Multi-Family
- Sq.Ft.:
- n/a
- Status:
- Active
- Beds:
- n/a
- Lot size:
- 0.1 Acres
- Year built:
- 1900
- Baths:
- MLS#:
- 70439003
ADDITIONAL INFORMATION
ADDITIONAL INFORMATION
Breathtaking Fully Remodeled 2 Bedroom, 1.5 Bath Townhouse Condo in Sought After Ann Arbor Location Fronting Esch Park. Stunning Kitchen with Updated Cabinets, Fixtures, Tile Flooring, Premium Granite Countertops and Stainless Steel Appliances. Huge Living Room with Gleaming Refinished Hardwood Floor, Fireplace and Door Walls Leading to Private Patio Area Overlooking Wall of Trees. Large Master Suite has Refinished Hardwood Floors, Walk-in Closet and Private Entrance to Gorgeous Remodeled Bath. Spacious 2nd Bedroom with French Door to Private Balcony. Additional Extras include Carport, 1/2 Bath, Freshly Painted Interior and Central Air. Home Energy Score is 5; download report at stream.a2gov.org. Seller Offers a $475 Home Warranty to Buyer at Closing if Accepted at Time of Sales Contract.
ADDITIONAL INFORMATION
Welcome to this beautifully upgraded North Oaks Townhouse, featuring a third-floor bonus room with a balcony, ideal for a home office or entertaining. The entry level boasts a guest room and full bath for added privacy. The main floor showcases an open-concept layout with a stunning kitchen, complete with a massive center island, quartz countertops, a stylish tile backsplash, stainless steel appliances, and a spacious pantry. The light-filled dining area is perfect for hosting dinner parties. Upstairs, you'll find a convenient laundry closet, a primary suite with a large walk-in closet, a luxurious soaker tub, walk-in shower, and dual sinks in the bath. Two additional bedrooms and a hall bath complete this level. Conveniently located near public transportation on Ann Arbor's North side,
- Type:
- Single Family
- Sq.Ft.:
- 2,400
- Status:
- Active
- Beds:
- 5
- Lot size:
- 0.39 Acres
- Baths:
- 4.00
- MLS#:
- 70437663
ADDITIONAL INFORMATION
This exceptional 5-bed, 3.5-bath home is in the sought-after Polo Fields community. With an open floor-plan, the great room showcases a stunning brick fireplace and hardwood floors. The home has energy-efficient windows, LVP flooring upstairs, formal dining room and a stunning kitchen with updated cabinets, granite counters, and newer appliances. The home also has a new furnace and AC. Enjoy a first-floor master suite with a jetted tub. The finished basement includes a kitchenette, full bath, and an egress door leading to the backyard. The 2 car garage has an EV wall charger. The yard and large deck overlook the 8th hole tee. Enjoy low township taxes, highly-rated schools, and a short drive to downtown A2 and highways. The community offers a playground, tennis, and private country club
- Type:
- Single Family
- Sq.Ft.:
- 1,218
- Status:
- Active
- Beds:
- 3
- Lot size:
- 0.19 Acres
- Baths:
- 2.00
- MLS#:
- 70437558
ADDITIONAL INFORMATION
Don't miss your chance to join the cozy and convenient Meadowbrook Village community! Walk to Meadowbrook Park, Whole Foods, Busch's, REI, and a variety of other shopping and dining options just minutes away from this charming ranch. The main living space enjoys a vaulted ceiling and focal fireplace with midcentury flair. The open floorplan is perfect for entertaining with a large picture window at the front and sunny southern exposure from the doorwall to the back deck. The kitchen is totally brand new with sleek grey cabinets, quartz counters, new stainless-steel appliances, and breakfast bar seating/prep area. The main level primary suite has its own private full bath with shower, and two additional bedrooms share a refreshed second full bath on the main level. The full basement is
- Type:
- Single Family
- Sq.Ft.:
- 1,300
- Status:
- Active
- Beds:
- 3
- Lot size:
- 0.15 Acres
- Baths:
- 1.00
- MLS#:
- 70437542
ADDITIONAL INFORMATION
Tucked away in a quiet cul-de-sac, this Ann Arbor gem, w/3 beds and 1 bath, offers both tranquility and convenience. The ranch floor plan ensures easy flow throughout with large closets for ample storage. The kitchen is bright with large double-paned windows, tons of cabinet storage, and beautiful garden views. This energy-efficient home boasts Energy Star appliances, new insulation, and a perfect 10/10 home energy score for low utility bills. Completely redone, it features new walls, Ridge Core Vinyl plank flooring, new cabinets, vapor barrier crawl space w/sump pump, in-ground gutters, 36'' accessible doors, new siding, updated plumbing and high-end Lennox A/C. A 1.5-deep garage includes a heated, soundproof flex room (previously a music studio) that could serve as a 4th bedroom,

The properties on this web site come in part from the Broker Reciprocity Program of Member MLS's of the Michigan Regional Information Center LLC. The information provided by this website is for the personal, noncommercial use of consumers and may not be used for any purpose other than to identify prospective properties consumers may be interested in purchasing. Copyright 2024 Michigan Regional Information Center, LLC. All rights reserved.

Provided through IDX via MiRealSource. Courtesy of MiRealSource Shareholder. Copyright MiRealSource. The information published and disseminated by MiRealSource is communicated verbatim, without change by MiRealSource, as filed with MiRealSource by its members. The accuracy of all information, regardless of source, is not guaranteed or warranted. All information should be independently verified. Copyright 2024 MiRealSource. All rights reserved. The information provided hereby constitutes proprietary information of MiRealSource, Inc. and its shareholders, affiliates and licensees and may not be reproduced or transmitted in any form or by any means, electronic or mechanical, including photocopy, recording, scanning or any information storage and retrieval system, without written permission from MiRealSource, Inc. Provided through IDX via MiRealSource, as the “Source MLS”, courtesy of the Originating MLS shown on the property listing, as the Originating MLS. The information published and disseminated by the Originating MLS is communicated verbatim, without change by the Originating MLS, as filed with it by its members. The accuracy of all information, regardless of source, is not guaranteed or warranted. All information should be independently verified. Copyright 2024 MiRealSource. All rights reserved. The information provided hereby constitutes proprietary information of MiRealSource, Inc. and its shareholders, affiliates and licensees and may not be reproduced or transmitted in any form or by any means, electronic or mechanical, including photocopy, recording, scanning or any information storage and retrieval system, without written permission from MiRealSource, Inc.
Ann Arbor Real Estate
The median home value in Ann Arbor, MI is $480,000. This is higher than the county median home value of $340,000. The national median home value is $338,100. The average price of homes sold in Ann Arbor, MI is $480,000. Approximately 42.69% of Ann Arbor homes are owned, compared to 51.07% rented, while 6.24% are vacant. Ann Arbor real estate listings include condos, townhomes, and single family homes for sale. Commercial properties are also available. If you see a property you’re interested in, contact a Ann Arbor real estate agent to arrange a tour today!
Ann Arbor, Michigan has a population of 122,731. Ann Arbor is less family-centric than the surrounding county with 30.97% of the households containing married families with children. The county average for households married with children is 31.79%.
The median household income in Ann Arbor, Michigan is $73,276. The median household income for the surrounding county is $79,198 compared to the national median of $69,021. The median age of people living in Ann Arbor is 27.5 years.
Ann Arbor Weather
The average high temperature in July is 82.8 degrees, with an average low temperature in January of 16.5 degrees. The average rainfall is approximately 36 inches per year, with 43 inches of snow per year.
