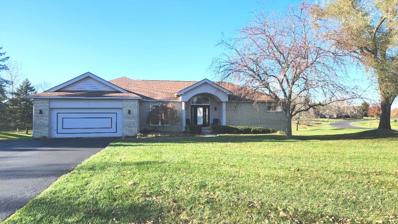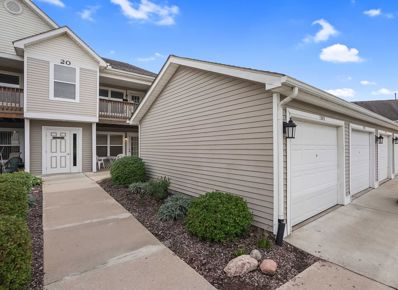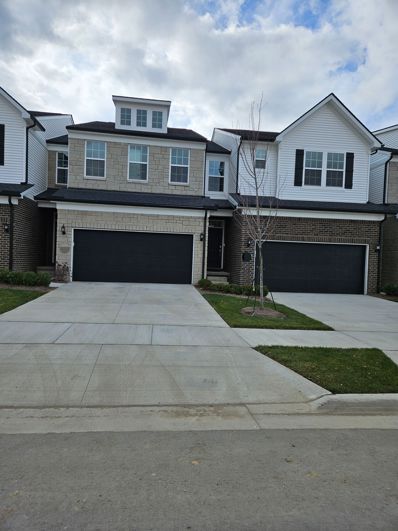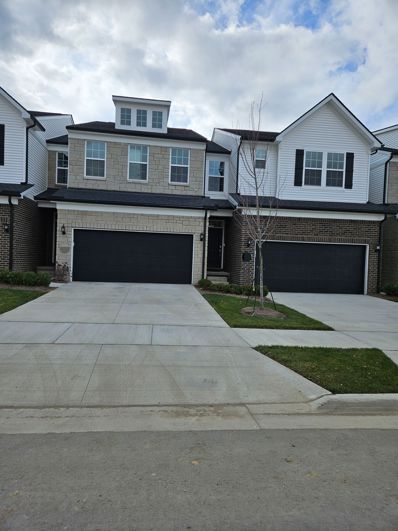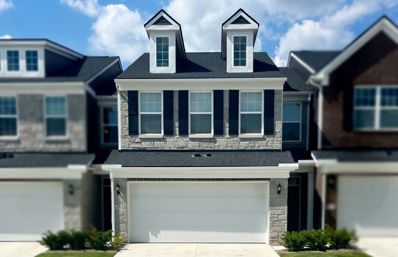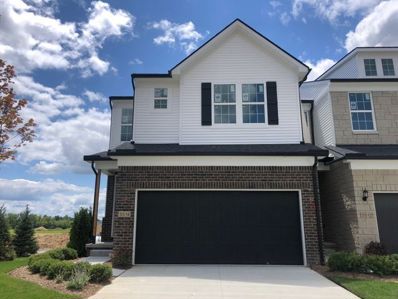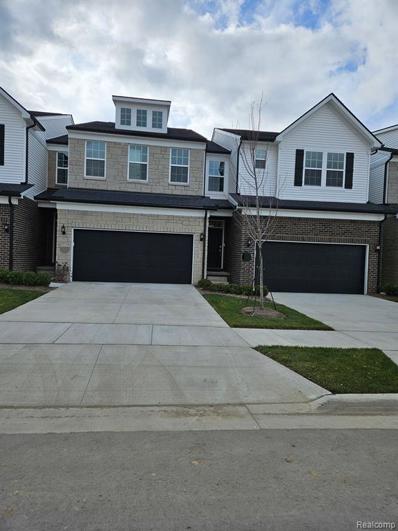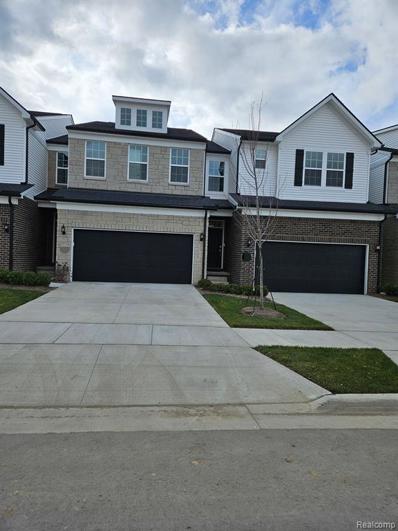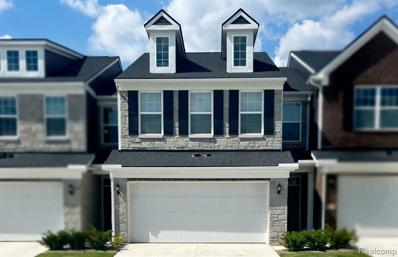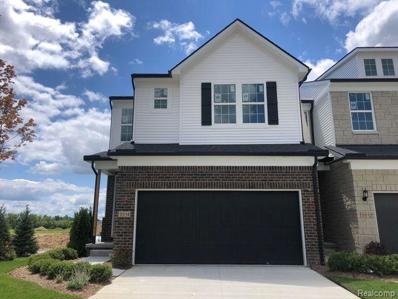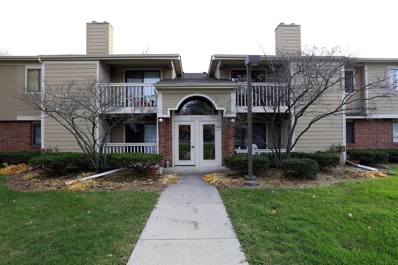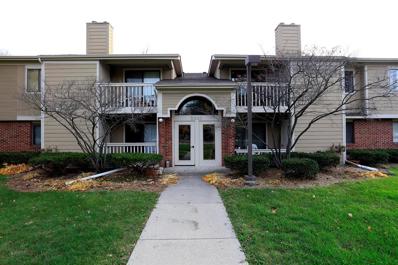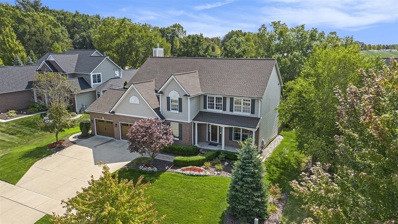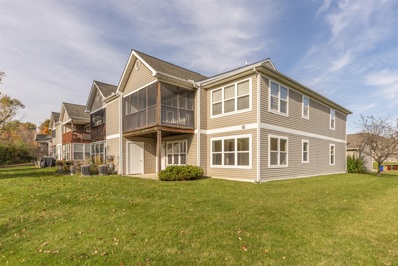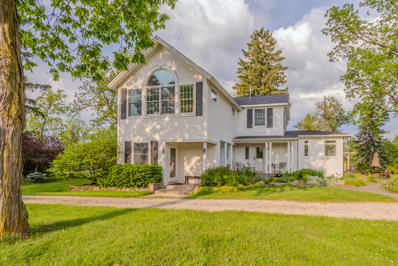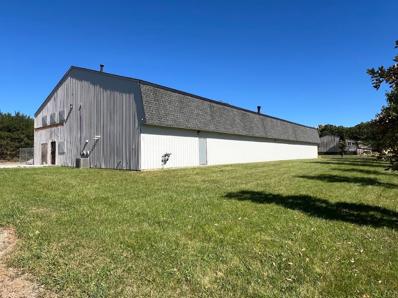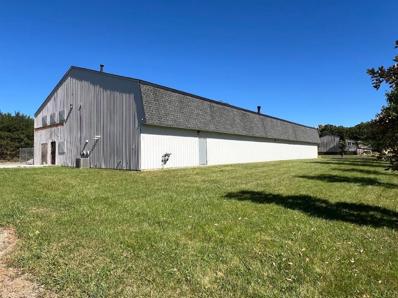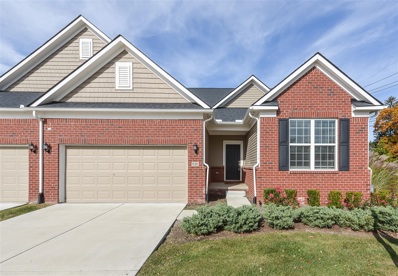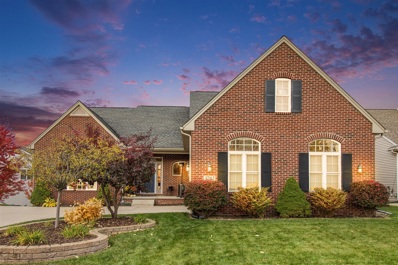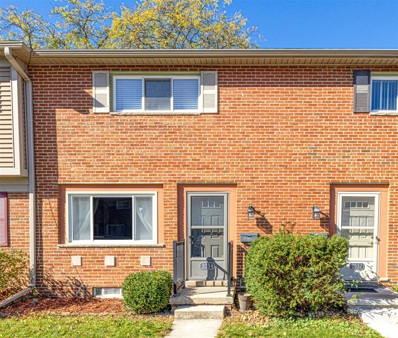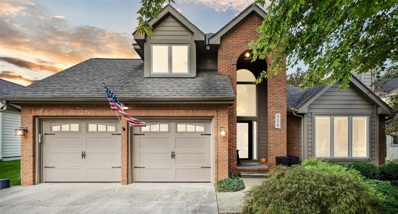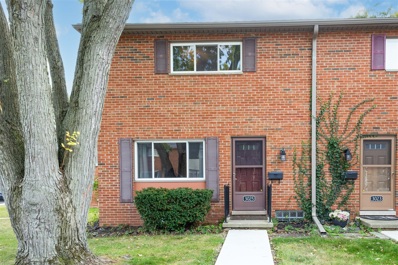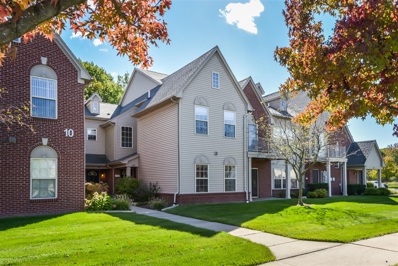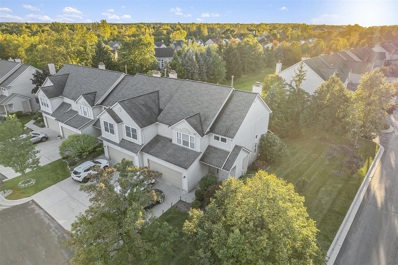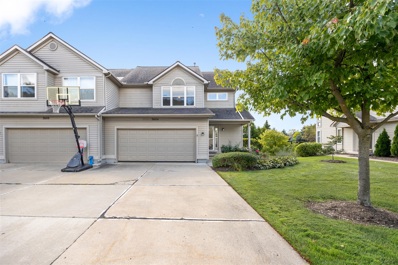Ann Arbor MI Homes for Rent
The median home value in Ann Arbor, MI is $480,000.
This is
higher than
the county median home value of $340,000.
The national median home value is $338,100.
The average price of homes sold in Ann Arbor, MI is $480,000.
Approximately 42.69% of Ann Arbor homes are owned,
compared to 51.07% rented, while
6.24% are vacant.
Ann Arbor real estate listings include condos, townhomes, and single family homes for sale.
Commercial properties are also available.
If you see a property you’re interested in, contact a Ann Arbor real estate agent to arrange a tour today!
- Type:
- Single Family
- Sq.Ft.:
- 2,163
- Status:
- NEW LISTING
- Beds:
- 3
- Lot size:
- 0.85 Acres
- Baths:
- 3.00
- MLS#:
- 70441329
ADDITIONAL INFORMATION
Discover this custom contemporary 2,163 SqFt Ranch home, beautifully situated on a expansive 0.85-acre corner lot in a prime location. Built in 1993, this home combines elegance and functionality, featuring 3 bedrooms, 3 full baths, spacious 1st-floor master suite, roomy master bath and large walk-in closet. Solid oak hardwood floors throughout the first floor. The vaulted ceiling living room flows seamlessly into the open kitchen, great room, and eating area, perfect for both relaxing and entertaining. Enjoy formal dinners in the dining room or unwind in the finished walkout basement, with a spacious entertainment room equipped with kitchen sink and cabinets. Enjoy the pool table room with pool table. A private office/den with French doors offers a quiet workspace.
- Type:
- Condo
- Sq.Ft.:
- 1,212
- Status:
- NEW LISTING
- Beds:
- 3
- Baths:
- 2.00
- MLS#:
- 60353688
- Subdivision:
- WEATHERSTONE CONDO
ADDITIONAL INFORMATION
Welcome home to Weatherstone Condominiums! Stunning pond fountain view from your covered balcony and living room windows. Vaulted ceilings in the living/dining room and open concept floorplan into the kitchen with large peninsula seating. Slate stainless steel appliances in the kitchen. Freshly Painted, New LVP flooring, lighting fixtures, and plumbing fixtures PLUS smart home features with your thermostat, blinds, locks, and light switches. Community amenities include walking sidewalks, club house with pool, and HOA covers water, sewer, trash, and exterior maintenance! Amazing location with low township taxes just outside the city limits.
$528,990
5505 E SPANIEL Ann Arbor, MI 48108
ADDITIONAL INFORMATION
1st Quarter 2025 Move-In. Welcome home to Inglewood Townes West, Ann Arbor�s newest community! This stunning Ashton home features an open concept first floor. A chef�s dream kitchen is complete with stainless steel appliances, granite countertops and a huge island that is perfect for meal prep or entertaining. Nice sized gathering room with a cozy fireplace overlooks a spacious dining area that is extended with a sunroom and owner's bedroom extension wrapped in windows. Enjoy your morning coffee on your private deck that overlooks a scenic yard. Travel upstairs to an enormous Owner�s Suite and two other bedrooms. You will never want to leave your Owner�s bath, which features a large tiled shower, double vanity and luxurious soaking tub. Laundry room is conveniently located upstairs and provides ample space for sorting & folding. Inglewood West is the perfect location with low Pittsfield Twp taxes, surrounded by trees yet a short drive to downtown Ann Arbor, the University and hospital. Low-maintenance living means you�ll no longer have to mow the grass or shovel the snow! Enjoy peace of mind that comes from our thoughtful Life Tested Homes and our limited 10 year structural warranty.
$505,990
5507 E SPANIEL Ann Arbor, MI 48108
ADDITIONAL INFORMATION
Jan-April 2025 Move-in. Ann Arbor�s newest Townhome community is now selling! This stunning Cascade home features an open concept first floor & is the end unit of the building with a basement, giving extra natual light. A chef�s dream kitchen is complete with built in stainless steel appliances, luxurious quartz countertops and a huge island that is perfect for meal prep or entertaining. Nice sized gathering room overlooks a spacious dining area that is extended with a sunroom wrapped in windows. Enjoy your morning coffee on your private deck that overlooks a scenic yard. Travel upstairs to a Lusturious Owner�s Suite and two other bedrooms. Owner�s bath features a large tiled shower and double vanity. Laundry room is conveniently located upstairs and provides ample space for sorting & folding. Inglewood West is the perfect location surrounded by trees yet a short drive to downtown Ann Arbor, the University and hospital. Low-maintenance living means you�ll no longer have to mow the grass or shovel the snow! Enjoy peace of mind that comes from our thoughtful Life Tested Homes and our limited 10 year structural warranty.
$499,990
5509 E SPANIEL Ann Arbor, MI 48108
ADDITIONAL INFORMATION
Jan-April 2025 Move-in. Ann Arbor�s newest Townhome community is now selling! This stunning Bowman home features an open concept first floor & is the end unit of the building with a basement, giving extra natual light. A chef�s dream kitchen is complete with built in stainless steel appliances, quartz countertops and a huge island that is perfect for meal prep or entertaining. Nice sized gathering room overlooks a spacious dining area that is extended with a sunroom wrapped in windows. Enjoy your morning coffee on your private deck that overlooks a scenic yard. Travel upstairs to a Lusturious Owner�s Suite and two other bedrooms. Owner�s bath features a large tiled shower and double vanity. Laundry room is conveniently located upstairs and provides ample space for sorting & folding. Inglewood West is the perfect location surrounded by trees yet a short drive to downtown Ann Arbor, the University and hospital. Low-maintenance living means you�ll no longer have to mow the grass or shovel the snow! Enjoy peace of mind that comes from our thoughtful Life Tested Homes and our limited 10 year structural warranty.
ADDITIONAL INFORMATION
Ann Arbor�s newest Townhome community is now selling! This stunning Cascade home features an open concept first floor & is the end unit of the building with a basement, giving extra natual light. A chef�s dream kitchen is complete with built in stainless steel appliances, quartz countertops and a huge island that is perfect for meal prep or entertaining. Nice sized gathering room overlooks a spacious dining area that is extended with a sunroom wrapped in windows. Enjoy your morning coffee on your private deck that overlooks a scenic yard. Travel upstairs to a Lusturious Owner�s Suite and two other bedrooms. Owner�s bath features a large tiled shower and double vanity. Laundry room is conveniently located upstairs and provides ample space for sorting & folding. Inglewood West is the perfect location surrounded by trees yet a short drive to downtown Ann Arbor, the University and hospital. Low-maintenance living means you�ll no longer have to mow the grass or shovel the snow! Enjoy peace of mind that comes from our thoughtful Life Tested Homes and our limited 10 year structural warranty. Estimated move in January-April 2025.
- Type:
- Condo
- Sq.Ft.:
- 2,083
- Status:
- NEW LISTING
- Beds:
- 3
- Year built:
- 2024
- Baths:
- 2.10
- MLS#:
- 20240084758
ADDITIONAL INFORMATION
1st Quarter 2025 Move-In. Welcome home to Inglewood Townes West, Ann Arbor's newest community! This stunning Ashton home features an open concept first floor. A chef's dream kitchen is complete with stainless steel appliances, granite countertops and a huge island that is perfect for meal prep or entertaining. Nice sized gathering room with a cozy fireplace overlooks a spacious dining area that is extended with a sunroom and owner's bedroom extension wrapped in windows. Enjoy your morning coffee on your private deck that overlooks a scenic yard. Travel upstairs to an enormous Owner's Suite and two other bedrooms. You will never want to leave your Owner's bath, which features a large tiled shower, double vanity and luxurious soaking tub. Laundry room is conveniently located upstairs and provides ample space for sorting & folding. Inglewood West is the perfect location with low Pittsfield Twp taxes, surrounded by trees yet a short drive to downtown Ann Arbor, the University and hospital. Low-maintenance living means you'll no longer have to mow the grass or shovel the snow! Enjoy peace of mind that comes from our thoughtful Life Tested Homes and our limited 10 year structural warranty.
- Type:
- Condo
- Sq.Ft.:
- 1,983
- Status:
- NEW LISTING
- Beds:
- 3
- Year built:
- 2024
- Baths:
- 2.10
- MLS#:
- 20240084754
ADDITIONAL INFORMATION
Jan-April 2025 Move-in. Ann Arbor's newest Townhome community is now selling! This stunning Cascade home features an open concept first floor & is the end unit of the building with a basement, giving extra natual light. A chef's dream kitchen is complete with built in stainless steel appliances, luxurious quartz countertops and a huge island that is perfect for meal prep or entertaining. Nice sized gathering room overlooks a spacious dining area that is extended with a sunroom wrapped in windows. Enjoy your morning coffee on your private deck that overlooks a scenic yard. Travel upstairs to a Lusturious Owner's Suite and two other bedrooms. Owner's bath features a large tiled shower and double vanity. Laundry room is conveniently located upstairs and provides ample space for sorting & folding. Inglewood West is the perfect location surrounded by trees yet a short drive to downtown Ann Arbor, the University and hospital. Low-maintenance living means you'll no longer have to mow the grass or shovel the snow! Enjoy peace of mind that comes from our thoughtful Life Tested Homes and our limited 10 year structural warranty.
- Type:
- Condo
- Sq.Ft.:
- 1,983
- Status:
- NEW LISTING
- Beds:
- 3
- Year built:
- 2024
- Baths:
- 2.10
- MLS#:
- 20240084751
ADDITIONAL INFORMATION
Jan-April 2025 Move-in. Ann Arbor's newest Townhome community is now selling! This stunning Bowman home features an open concept first floor & is the end unit of the building with a basement, giving extra natual light. A chef's dream kitchen is complete with built in stainless steel appliances, quartz countertops and a huge island that is perfect for meal prep or entertaining. Nice sized gathering room overlooks a spacious dining area that is extended with a sunroom wrapped in windows. Enjoy your morning coffee on your private deck that overlooks a scenic yard. Travel upstairs to a Lusturious Owner's Suite and two other bedrooms. Owner's bath features a large tiled shower and double vanity. Laundry room is conveniently located upstairs and provides ample space for sorting & folding. Inglewood West is the perfect location surrounded by trees yet a short drive to downtown Ann Arbor, the University and hospital. Low-maintenance living means you'll no longer have to mow the grass or shovel the snow! Enjoy peace of mind that comes from our thoughtful Life Tested Homes and our limited 10 year structural warranty.
- Type:
- Condo
- Sq.Ft.:
- 1,983
- Status:
- NEW LISTING
- Beds:
- 3
- Year built:
- 2024
- Baths:
- 2.10
- MLS#:
- 20240084745
ADDITIONAL INFORMATION
Ann Arbor's newest Townhome community is now selling! This stunning Cascade home features an open concept first floor & is the end unit of the building with a basement, giving extra natual light. A chef's dream kitchen is complete with built in stainless steel appliances, quartz countertops and a huge island that is perfect for meal prep or entertaining. Nice sized gathering room overlooks a spacious dining area that is extended with a sunroom wrapped in windows. Enjoy your morning coffee on your private deck that overlooks a scenic yard. Travel upstairs to a Lusturious Owner's Suite and two other bedrooms. Owner's bath features a large tiled shower and double vanity. Laundry room is conveniently located upstairs and provides ample space for sorting & folding. Inglewood West is the perfect location surrounded by trees yet a short drive to downtown Ann Arbor, the University and hospital. Low-maintenance living means you'll no longer have to mow the grass or shovel the snow! Enjoy peace of mind that comes from our thoughtful Life Tested Homes and our limited 10 year structural warranty. Estimated move in January-April 2025.
ADDITIONAL INFORMATION
Great location and move in ready! This quiet second-floor two-bedroom, two full bath condo is ready for new owners. Creekwood Condos is a small 16-unit condominium just off Packard with access to local eateries and grocery shops, the University of Michigan, EMU, downtown Ann Arbor and expressways. The city bus line is conveniently located across the Street for an easy commute to downtown. This condo has been lovingly updated and refreshed with new furnace, AC, water heater, washer, dryer, microwave and engineered bamboo flooring throughout. The kitchen, baths and bedrooms have been refreshed with new paint, counters, backsplash and closet doors. You'll love the amount of storage, the in-unit laundry and designated carport with plenty of guest parking too.
- Type:
- Condo
- Sq.Ft.:
- 997
- Status:
- Active
- Beds:
- 2
- Year built:
- 1989
- Baths:
- 2.00
- MLS#:
- 81024057689
- Subdivision:
- Creekwood Condominiums
ADDITIONAL INFORMATION
Great location and move in ready! This quiet second-floor two-bedroom, two full bath condo is ready for new owners. Creekwood Condos is a small 16-unit condominium just off Packard with access to local eateries and grocery shops, the University of Michigan, EMU, downtown Ann Arbor and expressways. The city bus line is conveniently located across the Street for an easy commute to downtown. This condo has been lovingly updated and refreshed with new furnace, AC, water heater, washer, dryer, microwave and engineered bamboo flooring throughout. The kitchen, baths and bedrooms have been refreshed with new paint, counters, backsplash and closet doors. You'll love the amount of storage, the in-unit laundry and designated carport with plenty of guest parking too.Lounge in the cozy living room with a gas fireplace or step outside for a hot beverage on the balcony. Take a walk on the nearby walking trails or check out the variety of shops. So much to enjoy and do from this condo. These units don't come up often. If you are looking for a great condo at a great price in Ann Arbor this one is for you!
- Type:
- Single Family
- Sq.Ft.:
- 3,201
- Status:
- Active
- Beds:
- 4
- Lot size:
- 0.38 Acres
- Baths:
- 4.00
- MLS#:
- 70439448
ADDITIONAL INFORMATION
This custom built, 4 Bedroom, 3 1/2 Bath Colonial in Centennial Park rests on a premium cul-de-sac lot deep within the neighborhood and features an incredible list of features and amenities. You will love living in one of the most popular neighborhoods In the Saline Schools District walking distance to Harvest Elementary and Saline High School and just minutes to all the amenities in Ann Arbor. The setting is special and features and oversized, fenced backyard, extensive Lanscaping, and paver patio with fireplace. The outdoor living area is highlighted by the fantastic screened porch with vaulted ceiling. Interior features include a custom kitchen with large island, granite couner tops, and stainless steel appliances including a professional grade range, large open concept family
ADDITIONAL INFORMATION
Look no further. This main-level end unit ranch condo has the best location in Heatherwood backing to the tree line and with serene pond views from your private, covered patio. Inside, enjoy 1376 sf of living space with 2 beds, 2 full baths and a large sunlit office/flex space. The galley-style kitchen features an abundance of cabinetry & a breakfast bar, perfect for morning coffee. The primary bedroom includes a walk-in closet plus a second closet with custom organizers, and spacious ensuite with dual sinks, a tub, and a separate shower. A second bedroom, additional full bath, convenient in-unit laundry & brand-new carpet throughout complete this terrific space. The detached garage is just steps away and there is plenty of guest parking close by. Walk to many local stores & restaurants.
$1,299,000
3150 E Morgan Road Ann Arbor, MI 48108
- Type:
- Single Family
- Sq.Ft.:
- 3,264
- Status:
- Active
- Beds:
- 4
- Lot size:
- 5.36 Acres
- Year built:
- 1910
- Baths:
- 3.00
- MLS#:
- 24025404
ADDITIONAL INFORMATION
Where do I start? This incredible estate is definitely one that can't be matched! Located five mile away from Downtown Ann Arbor, this impeccably updated Farmhouse is nestled on over 5 perfectly landscaped acres, has Ann Arbor mailing, Ann Arbor schools, low Pittsfield township taxes and PUBLIC utilities!! In addition to the main residence, there is a 2200 sq.ft. building w/ an attached two car garage that has a charming downstairs one bedroom apartment with fireplace, full bathroom, kitchen, and private patio, and an upstairs two bedroom apartment with fireplace, full bathroom, large kitchen and living room and brand new deck. It gets better--a show stopping 1000 sq.ft. studio w/full kitchen, full bath and loft bedroom that leads tiered deck and private brick paver patio and fire pit, a service station with wine refrigerator and cabinetry, and a cozy window seat that your cat or dog will love basking in the sun! The floor plan has a great flow throughout with a spot for everyone which includes the dining room strategically located between the kitchen and living spaces (great for entertaining), formal living room w/wood burning fireplace and hardwood floors, a generously sized family room with wall to wall windows, a bay window with window seat, and door leading outside, and first floor study with a recently updated half bath and stunning fireplace (can also be used as the 4th bedroom), and you are going to fall in love with the custom first floor laundry room with farm sink, built in storage, open shelving, tile flooring and another access outdoors--ideal for the home gardener! The Primary bedroom suite will take your breath away--it is huge, filled with natural light from the walls of windows and skylight, has a vaulted ceiling, two walk in custom closets, and a wet room inspired Primary bath with floor to ceiling tile, a soaking tub, and a spa sized tile shower with Euro door. The additional upstairs bedrooms are generously sized (one is actually a double room with a walk in closet which could be converted back to two separate rooms) and share a second updated bathroom. The unfinished basement has a built in dark room and has plenty of storage space. In addition to the main residence, there is a 2200 sq.ft. building w/ an attached two car garage that has a charming downstairs one bedroom apartment with fireplace, full bathroom, kitchen, and private patio, and an upstairs two bedroom apartment with fireplace, full bathroom, large kitchen and living room and brand new deck (both currently being used as a highly desirable Air B&B). It gets better--a show stopping 1000 sq.ft. studio w/full kitchen, full bath and loft bedroom that leads to a private inground heated pool w/ outdoor kitchen, bathroom, and changing room. The 1200 sq.ft. Barn has a spectacular view of the fully stocked pond, fountain, and bridge and showcases a contemporary loft style apartment with full kitchen, bathroom and laundry which makes the PERFECT home for older children, visiting guests, or as a rental--it also has stables below the loft if you have horses! So many possibilities with multiple places for multiple family members to happily live close by, work from home in your incredible studio, have a small business, or multiple rental opportunities. This estate is a true unicorn--minutes from Downtown Ann Arbor and restaurants/shopping while enjoying beautiful gardens, a prairie, fruit trees, rolling hills and huge mature trees.
$1,950,000
Address not provided Ann Arbor, MI 48108
- Type:
- Industrial
- Sq.Ft.:
- 10,000
- Status:
- Active
- Beds:
- n/a
- Lot size:
- 1.67 Acres
- Year built:
- 1990
- Baths:
- MLS#:
- 70439239
ADDITIONAL INFORMATION
Amazingly built out space in one amazing location!Located in the desirable Ann Arbor area, the property is a great owner/ user opportunity that also gives investors the opportunity to purchase at a significant discount. Zoned for cannabis, has 6 grow rooms with all the necessary equipment.
$1,950,000
4611 Platt Lane Acme Twp, MI 48108
- Type:
- General Commercial
- Sq.Ft.:
- n/a
- Status:
- Active
- Beds:
- n/a
- Lot size:
- 1.67 Acres
- Year built:
- 1990
- Baths:
- MLS#:
- 81024056794
ADDITIONAL INFORMATION
Amazingly built out space in one amazing location!Located in the desirable Ann Arbor area, the property is a great owner/ user opportunity that also gives investors the opportunity to purchase at a significant discount. Zoned for cannabis, has 6 grow rooms with all the necessary equipment.
ADDITIONAL INFORMATION
Great location! Beautiful three bedrooms and two full bathrooms ranch condo in Inglewood Park. Custom cabinets with high end SS appliances in the spacious kitchen, enlarged island, granite countertops. Large windows for great nature lighting, wood floors throughout common areas and expensive carpets in the bedrooms.Luxury primary suite with newly renovated and expanded bath, and a walk in closet with great space, separate toilet room. Another two bedrooms share a full bathroom. A upgraded gas fireplace in the family room. Minutes away from Costco, easy access to highway, close to shopping ,restaurants, and U of M Center campus.Lower Pittsfield Township taxes and award Saline ares Schools .
- Type:
- Single Family
- Sq.Ft.:
- 2,740
- Status:
- Active
- Beds:
- 4
- Lot size:
- 0.23 Acres
- Baths:
- 4.00
- MLS#:
- 70438251
ADDITIONAL INFORMATION
Highest and Best Due Monday @ 5pm ... 2 x 6 const.Home.w/ 2 story foyer, Hardwood Floors open to the Great rm w/Fireplace & full wall of windows overlooking small twp park. Large Kitchen w/Granite,stainlesss,custom island,great pantry & lots of cabinets. 1st floor primary suite w/slider out to private deck & Hot Tub.Primary bath has sep. shower/soaking tub, 2 lg closets w/ organizers & tons of storage.Upstairs you'll find 2 Good sized Bedrooms & Full Bath. Lower Level adds extra living space w/ 4th Bd & Full Ba, Fam rm, wet bar,fitness area w/ Hot Yoga room w/ 220volt infrared heater & cycle timer. (fully insulated walls & ceiling & maintains the 26+2 practice standards.) Add.Features: B/u Generator, Trex Deck & Paver patio, spr.syst.Quiet Cul-de-sac, Great Location
ADDITIONAL INFORMATION
Welcome to your new home! This move-in ready 2-bedroom, 1.5-bath townhome in Colonial Square offers a bright, spacious living room adorned with hardwood floors throughout. The remodeled kitchen features modern appliances, updated flooring, granite countertops, and cabinets, with an adjacent eat-in area. The main floor also includes an updated half bath with a pedestal sink. You'll find two large bedrooms with generous closet space, and a full bath equipped with a newer vanity. Association dues cover taxes, water, sewer, trash, exterior and some interior maintenance, as well as lawn and snow removal. Conveniently located near shopping, highways, and public transportation. Home Energy Score of 5. Download report at stream.a2gov.org.
- Type:
- Single Family
- Sq.Ft.:
- 2,282
- Status:
- Active
- Beds:
- 3
- Lot size:
- 0.26 Acres
- Baths:
- 3.00
- MLS#:
- 70437108
ADDITIONAL INFORMATION
This is the neutral, light, bright, move in ready home you are searching for! Welcoming 2 story entry foyer & beautiful dining/living room w/fireplace! Large kitchen w/ newer appliances, many cabinets & oversized island adjoin the family room w/ fireplace, floor to ceiling windows & sliding doors to paver patio so everyday life can flow seamlessly in or outdoors. Private yard & mature trees provides a peak through & path to a fountain & pond. Primary suite has beautiful views & large bathroom w/ separate tub & shower~ your peaceful retreat. Finished lower level w/ flex space for a gym/office/playroom offers additional living area. Twshp taxes.Great location, minutes to downtown Ann Arbor, expressways, shops, entertainment. Character, HGTV charm & located in 1 of Americas top ranked towns!
- Type:
- Condo
- Sq.Ft.:
- 961
- Status:
- Active
- Beds:
- 2
- Lot size:
- 0.1 Acres
- Baths:
- 1.00
- MLS#:
- 70436534
ADDITIONAL INFORMATION
Check out this move-in ready Colonial Square co-op end unit with nice updates to the kitchen and bathroom. Great light and hardwood floors throughout. The basement could be set up as additional work space or play room. This lively community provides the opportunity to have everything Ann Arbor conveniently located at an affordable price. Home Energy Score of 6. Download report at stream.a2gov.org Schedule your showing today!
ADDITIONAL INFORMATION
Discover this 2-bedroom, 2-bathroom ranch unit in the sought-after Woodside Meadows community. With a freshly painted interior, this home features an open floor plan that maximizes space and natural light. Additional highlights include an entry-level laundry room for convenience and an attached 1-car garage for easy access and storage. Located just minutes from downtown, you'll enjoy easy access to a variety of restaurants, shopping, and major highways, allowing you to experience the convenience of urban living while residing in a peaceful community. The association fee covers water, trash, snow removal, and lawn care, ensuring a low-maintenance lifestyle. This condo is truly move-in ready--an excellent opportunity for anyone seeking comfort and convenience without the hassle.
ADDITIONAL INFORMATION
Enjoy easy living in this end unit Meadow Grove condo feat. 3 levels of living space. Open and inviting 1st floor feat. 2-story great room with fireplace, two eating/entertaining areas, updated white kitchen, 1/2 bath, and new laminate flooring throughout. Upstairs find the huge primary bedroom with walk-in closet and vanity space, plus comfortable 2nd bedroom & loft which share the updated full bath. Walk-out lower level feat. huge rec. room, 3rd bedroom, 2nd full bath, and laundry. Entertain and enjoy sunsets from the largest deck in the community. 2-car attached garage, plus additional parking. New Lennox HVAC in 2020. Outstanding location convenient to great shopping and restaurants. Ann Arbor Schools, Pittsfield Twp. taxes. An absolutely move-in ready gem of a home.
ADDITIONAL INFORMATION
This sharp updated end-unit condo with 2 bedrooms, 2.5 baths and attached 2-car garage in the sought after Meadow Grove is move-in ready! Main floor is highlighted by a 2-story great room with a brand-new ceiling fan, a wood-burning fireplace, luxury vinyl flooring, and south facing windows that capture natural light all year long. Kitchen features solid surface Corian countertops, GE and Kenmore appliances, and a breakfast nook leading you to the private deck that offers beautiful scenery of the expansive lawn. A half bath conveniently located next to the garage entrance completes the first floor. Upstairs, both the main bedroom and the 2nd bedroom offer ample space, with fresh paint, large walk-in closets,

Provided through IDX via MiRealSource. Courtesy of MiRealSource Shareholder. Copyright MiRealSource. The information published and disseminated by MiRealSource is communicated verbatim, without change by MiRealSource, as filed with MiRealSource by its members. The accuracy of all information, regardless of source, is not guaranteed or warranted. All information should be independently verified. Copyright 2024 MiRealSource. All rights reserved. The information provided hereby constitutes proprietary information of MiRealSource, Inc. and its shareholders, affiliates and licensees and may not be reproduced or transmitted in any form or by any means, electronic or mechanical, including photocopy, recording, scanning or any information storage and retrieval system, without written permission from MiRealSource, Inc. Provided through IDX via MiRealSource, as the “Source MLS”, courtesy of the Originating MLS shown on the property listing, as the Originating MLS. The information published and disseminated by the Originating MLS is communicated verbatim, without change by the Originating MLS, as filed with it by its members. The accuracy of all information, regardless of source, is not guaranteed or warranted. All information should be independently verified. Copyright 2024 MiRealSource. All rights reserved. The information provided hereby constitutes proprietary information of MiRealSource, Inc. and its shareholders, affiliates and licensees and may not be reproduced or transmitted in any form or by any means, electronic or mechanical, including photocopy, recording, scanning or any information storage and retrieval system, without written permission from MiRealSource, Inc.

The accuracy of all information, regardless of source, is not guaranteed or warranted. All information should be independently verified. This IDX information is from the IDX program of RealComp II Ltd. and is provided exclusively for consumers' personal, non-commercial use and may not be used for any purpose other than to identify prospective properties consumers may be interested in purchasing. IDX provided courtesy of Realcomp II Ltd., via Xome Inc. and Realcomp II Ltd., copyright 2024 Realcomp II Ltd. Shareholders.

The properties on this web site come in part from the Broker Reciprocity Program of Member MLS's of the Michigan Regional Information Center LLC. The information provided by this website is for the personal, noncommercial use of consumers and may not be used for any purpose other than to identify prospective properties consumers may be interested in purchasing. Copyright 2024 Michigan Regional Information Center, LLC. All rights reserved.
