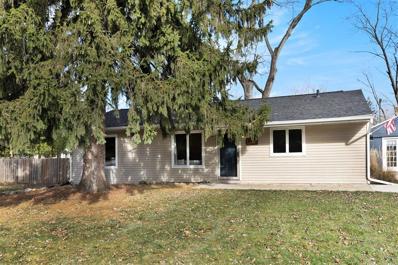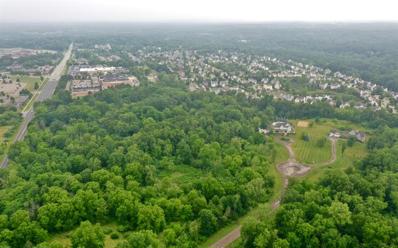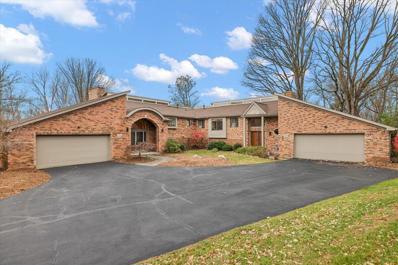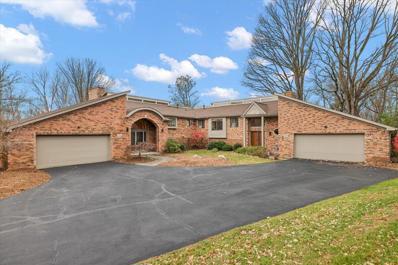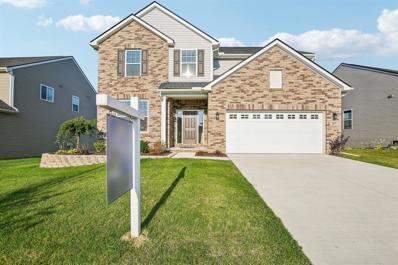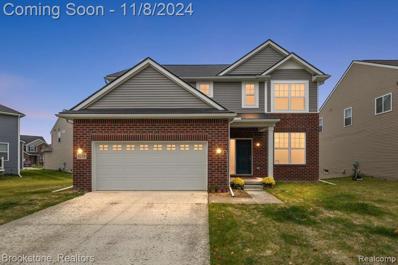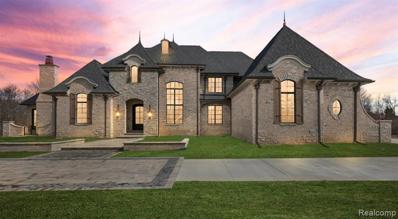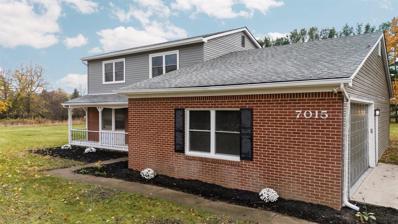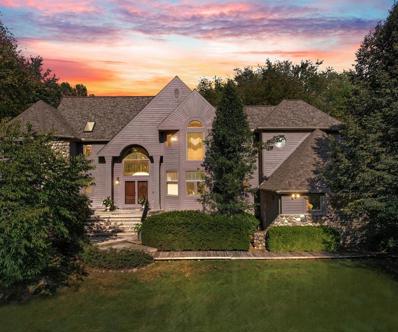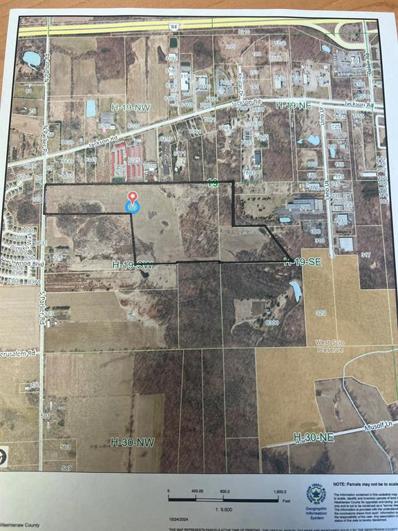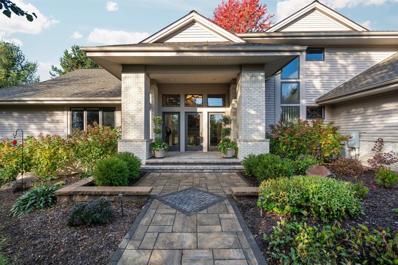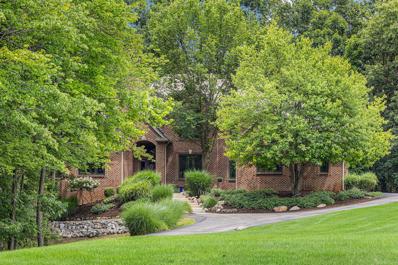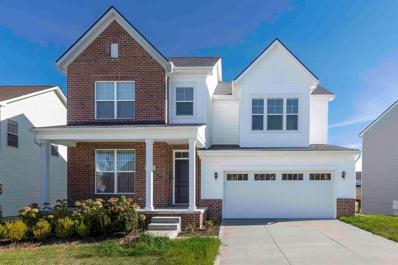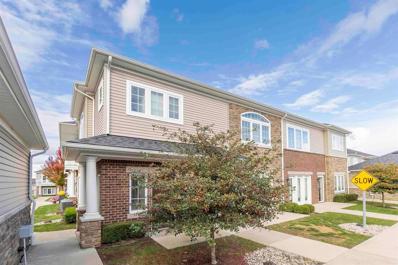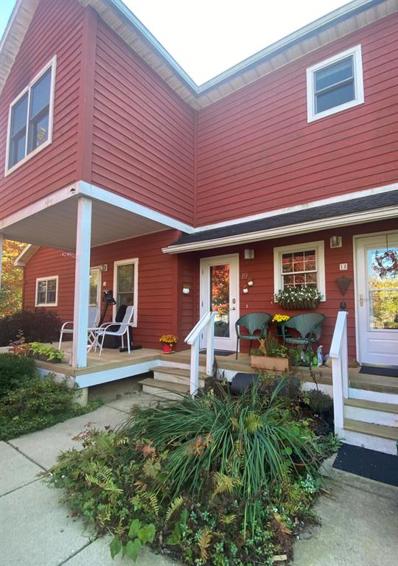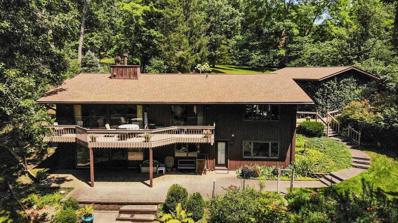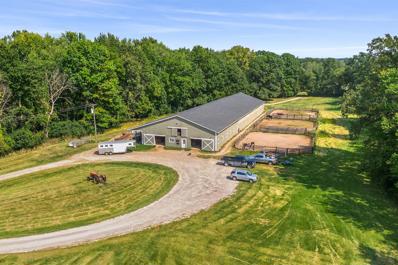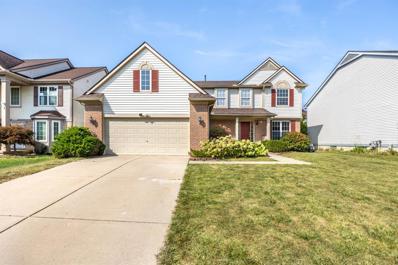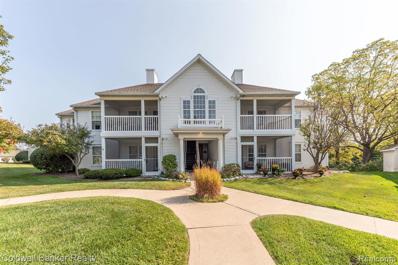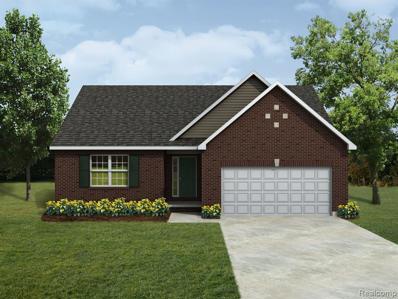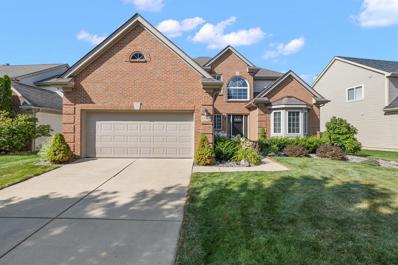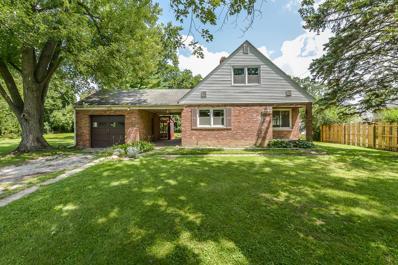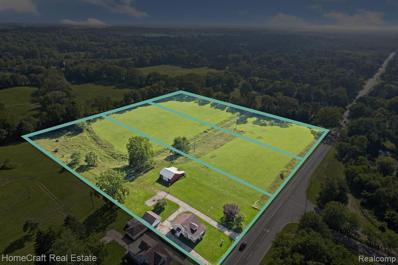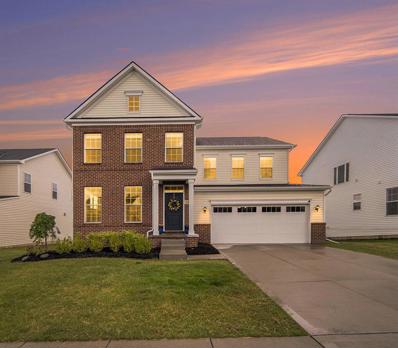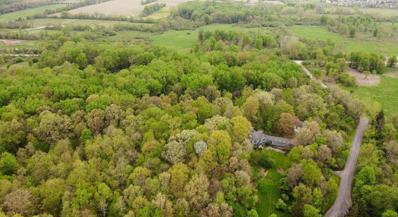Scio Township MI Homes for Rent
Scio Township real estate listings include condos, townhomes, and single family homes for sale.
Commercial properties are also available.
If you see a property you’re interested in, contact a Scio Township real estate agent to arrange a tour today!
- Type:
- Single Family
- Sq.Ft.:
- 1,056
- Status:
- NEW LISTING
- Beds:
- 3
- Lot size:
- 0.3 Acres
- Year built:
- 1985
- Baths:
- 1.00
- MLS#:
- 81024059883
ADDITIONAL INFORMATION
Move right into this freshly updated ranch-style home w/ vinyl plank wood floors throughout much of the house & a chic modern design. 3 spacious bds,trendy full bath, & a cozy living rm. This gem is perfect for those seeking both comfort & style. The light-filled kitchen is a true standout w/ sleek granite counters,glass tile backsplash, & top-of-the-line stainless steel appliances. Enjoy outdoor living in your private, partially fenced yard, or take a short stroll to Delhi Park, where you can kayak, hike, & enjoy endless outdoor activities. Detached 1-car garage for added convenience. Recent Updates:24: New radon fan,22: New generator, garage door, & charging cord for electric vehicle,21: Roof, furnace,A/C,H2O heater,H2O softener & filtration sys, washer,dryer,driveway, interior paint .
- Type:
- Land
- Sq.Ft.:
- n/a
- Status:
- Active
- Beds:
- n/a
- Lot size:
- 3.81 Acres
- Baths:
- MLS#:
- 81024058620
ADDITIONAL INFORMATION
Location, Location, Location! With only 4 lots, Hickory Ridge Ct. is a private court located a stones throw from Downtown Dexter. This 3.81ac lot is ready to be built on. Bring your builder or use ours. Perk, splits, and survey all completed. NO HOA! Dexter Schools. Custom homes in the area surpass $1MM. You can't beat this location situated between the the east side of Dexter and westside of Ann Arbor. Dexter-Ann Arbor Rd makes access easy to Ann Arbor while being close to shops and restaurants of Dexter.
$1,290,000
5183 Christine Drive Scio Twp, MI 48103
- Type:
- Multi-Family
- Sq.Ft.:
- n/a
- Status:
- Active
- Beds:
- n/a
- Lot size:
- 1.1 Acres
- Year built:
- 1980
- Baths:
- MLS#:
- 81024058342
- Subdivision:
- Vienna Hieghts
ADDITIONAL INFORMATION
Unique opportunity to own a twin home that sits on over a picturesque one-acre lot, perfect for rental income or multigenerational living. The first property has been fully renovated, showcasing stunning hickory plank flooring throughout, a modern kitchen with granite countertops, and brand-new stainless-steel appliances. The great room is a complete show stopper with vaulted ceilings, clerestory windows, 2 fireplaces, and a walkout deck off the living room overlooking the serene pond with fountain. Luxury primary suite offers full bath and a custom walk-in closet. The lower level offers a family room with fireplace that walks out to the patio, 2 additional bedrooms, a full bathroom and a home office with its own exterior entrance. The second property, currently tenant-occupied,features 4 bedrooms, 2.5 baths, and two spacious living rooms, providing ample space and flexibility. The upper level offers a large living room with a walkout balcony overlooking the pond, updated kitchen, and 2 bedrooms including the primary suite with a walkout balcony and full bathroom. Lower level features an additional living room with fireplace and a walkout patio, full bathroom, 2 bedrooms and large storage/laundry room. Both properties have an attached 2.5 car garage. Set against a gorgeous backdrop, in a quiet and peaceful neighborhood, this property is one of a kind with endless opportunity. Call for more information or to schedule a tour today!
$1,290,000
5185 Christine Drive Scio Twp, MI 48103
- Type:
- Single Family
- Sq.Ft.:
- 4,880
- Status:
- Active
- Beds:
- 7
- Lot size:
- 1.1 Acres
- Year built:
- 1980
- Baths:
- 4.20
- MLS#:
- 81024058332
- Subdivision:
- Vienna Heights
ADDITIONAL INFORMATION
Unique opportunity to own a twin home that sits on over a picturesque one-acre lot, perfect for rental income or multigenerational living. The first property has been fully renovated, showcasing stunning hickory plank flooring throughout, a modern kitchen with granite countertops, and brand-new stainless-steel appliances. The great room is a complete show stopper with vaulted ceilings, clerestory windows, 2 fireplaces, and a walkout deck off the living room overlooking the serene pond with fountain. Luxury primary suite offers full bath and a custom walk-in closet. The lower level offers a family room with fireplace that walks out to the patio, 2 additional bedrooms, a full bathroom and a home office with its own exterior entrance. The second property,currently tenant-occupied,features4 bedrooms, 2.5 baths, and two spacious living rooms, providing ample space and flexibility. The upper level offers a large living room with a walkout balcony overlooking the pond, updated kitchen, and 2 bedrooms including the primary suite with a walkout balcony and full bathroom. Lower level features an additional living room with fireplace and a walkout patio, full bathroom, 2 bedrooms and large storage/laundry room. Both properties have an attached 2.5 car garage. Set against a gorgeous backdrop, in a quiet and peaceful neighborhood, this property is one of a kind with endless opportunity. Call for more information or to schedule a tour today!
- Type:
- Single Family
- Sq.Ft.:
- 3,200
- Status:
- Active
- Beds:
- 4
- Lot size:
- 0.2 Acres
- Year built:
- 2022
- Baths:
- 3.00
- MLS#:
- 81024058060
- Subdivision:
- Trailwoods Of Ann Arbor
ADDITIONAL INFORMATION
Move-in ready! Gorgeous home features 4 bedrooms 3 full bath, this home shows like model has tons of upgrades, inviting 2 story foyer w/magnificent chandelier, desirable 1st floor office/den with French doors, upgraded hardwood floor on main floor, designer light fixture T/O. Expanded great room opens to gourmet dream kitchen with 2-tone cabinetry, huge island with quartz countertop, overlooks super large dinning surrounded by 3 sides of windows, walk-in pantry and plenty counter & cabinet space, all brand-new SS appliances included. Spacious loft can be kids' den and great for family gathering, Luxury master suite features huge walk-in closet, private master bath has soaking tub & separate shower w/ frameless glass door, dual-sink vanity. AA mailing address, highly acclaimed AA school.
- Type:
- Single Family
- Sq.Ft.:
- 2,457
- Status:
- Active
- Beds:
- 4
- Lot size:
- 0.17 Acres
- Year built:
- 2022
- Baths:
- 2.10
- MLS#:
- 20240082696
- Subdivision:
- TRAILWOODS WASHTENAW CO CONDO SUB PLAN NO 642
ADDITIONAL INFORMATION
This 4 bedroom 2 ½ bathroom home is situated in the Trailwoods Villages of Ann Arbor, a 2022 Lombardo Home offering a modern and spacious living experience. The open floor plan seamlessly connects the living areas, dining space and kitchen, making it perfect for entertaining and daily family activities. Boasting a gourmet kitchen complete with granite counter tops, center island, a huge walk-in pantry and high-end energy efficient appliances. The upstairs caters to modern family living with the perfect blend of comfort and function. The loft is the heart of the second floor making it the ideal space for a family room, play area or home office. The luxurious master suite is a private retreat offering a spacious bedroom and en-suite bathroom and walk in closet. The additional three well-appointed bedrooms and a bathroom finish off the amazing upstairs. Other features include first floor laundry, 2 car garage, powder room and basement. This stylish well-appointed home is in a great location with immediate proximity to many amenities, I-94 and wonderful Ann Arbor Schools. Please leave basement and laundry room doors open.
$1,500,000
4469 ORIOLE Scio Twp, MI 48103
- Type:
- Single Family
- Sq.Ft.:
- 3,610
- Status:
- Active
- Beds:
- 4
- Lot size:
- 0.5 Acres
- Baths:
- 3.10
- MLS#:
- 20240082136
- Subdivision:
- SCIOVIEW WASHTENAW CO CONDO PLAN NO 649 (Scio Twp)
ADDITIONAL INFORMATION
Welcome home to your new vision, create your dream home with Cranbrook Custom Homes in one of the most tranquil communities in Ann Arbor. Offering rolling hills, walkout basements and minutes to downtown Ann Arbor. Your availability to make your custom home fit your lifestyle is limitless with Cranbrook Custom Homes. You will meet first hand with an in house architect to design the home of your dreams that meets your personal or family needs. This home offers a large eat in kitchen with sweeping views of Polo Fields Country Club from multiple entertainment spaces. Imagine walking into your front door looking through a tall two story foyer with beautiful switchback staircase and overlook with wrought iron spindles and oversized picturesque windows. Lets make your dream home a reality with Cranbrook Custom Homes. Pictures are of a decorated model.
- Type:
- Single Family
- Sq.Ft.:
- 1,944
- Status:
- Active
- Beds:
- 3
- Lot size:
- 2.5 Acres
- Year built:
- 1977
- Baths:
- 2.10
- MLS#:
- 81024056808
ADDITIONAL INFORMATION
Welcome to your dream home! This beautifully renovated 3-bed, 2.5-bath colonial is perfectly nestled on 2.5 picturesque acres, offering both privacy and space for outdoor fun. Step inside to discover a gorgeous kitchen featuring elegant white cabinets, brand new appliances, quartz counter-tops, perfect for the home chef. The entire home boasts new flooring that complements the fresh, modern aesthetic. The bathrooms have been tastefully updated. Gather in the cozy family room, complete with a charming fireplace and a wet bar, creating an ideal space for relaxation and entertaining. Step out onto the new composite deck and immerse yourself in the serene natural surroundings. Home is conveniently located in Dexter schools. Don't miss the opportunity to own this exceptional property.
$1,195,000
1010 N Wagner Road Scio Twp, MI 48103
- Type:
- Single Family
- Sq.Ft.:
- 4,115
- Status:
- Active
- Beds:
- 4
- Lot size:
- 2.53 Acres
- Year built:
- 1991
- Baths:
- 2.20
- MLS#:
- 81024056456
ADDITIONAL INFORMATION
Situated on a picture-perfect 2.53-acre wooded lot adjacent to a nature preserve, this Solent-built Contemporary is distinguished by its quality construction, open spaces, marble accents, and windows galore! Its expansive footprint features a heart-of-the-house great room with fireplace and soaring ceilings. Nearby is a more private family room perfect for reading, watching tv, or playing board games. The spacious formal dining room opens to the chef's kitchen with quartz, stainless & crisp white cabinetry. Upstairs is the Primary retreat with vaulted ceiling, full bath with jetted tub & walk-in shower, and private balcony. Three additional bedrooms & a hallway bath complete the 2nd floor. The daylight lower level is finished with an expansive recreation room, home office, half bath& workshop. With a terrific location in Scio Twp, this home is conveniently located between the Miller & Dexter Rd corridors, providing easy access to shopping, dining, expressways & downtown Ann Arbor!
$1,500,000
103 S Parker Road Scio Twp, MI 48103
- Type:
- Land
- Sq.Ft.:
- n/a
- Status:
- Active
- Beds:
- n/a
- Lot size:
- 77.99 Acres
- Baths:
- MLS#:
- 81024056260
ADDITIONAL INFORMATION
Rare opportunity to purchase 77 acres of prime development land in Scio Township. This parcel is just minutes to the I-94 and Baker Rd exit. The propery Current use is Farm.
$1,350,000
1963 Oakleigh Place Scio Twp, MI 48103
- Type:
- Single Family
- Sq.Ft.:
- 3,000
- Status:
- Active
- Beds:
- 4
- Lot size:
- 1.77 Acres
- Year built:
- 2000
- Baths:
- 3.10
- MLS#:
- 81024055567
- Subdivision:
- Oakleigh Place
ADDITIONAL INFORMATION
With all the important updates from stem to stern, this beautifully appointed home on 1.77 acres has undergone extensive improvements & renovations by its current owners & is ready for immediate occupancy! Its open & light-filled floor plan, w/ hardwood, newer carpet & paint, features an expansive living room w/ vaulted ceiling, fireplace & windows galore. The formal dining room has space for a crowd & leads to the exceptional kitchen w/ Brazilian Granite & SS appliances. The 1st floor Primary Suite has a fireplace, walk-in closet & luxurious bath w/ jetted tub & new shower system. The 1st floor also hosts a large study w/ fireplace. Upstairs are 2 bedrooms, a hallway bath, loft area, & cedar storeroom. The garden level is finished w/ a deluxe recreation room & complete bar area,family room, a private movie theater, an additional bedroom & full bath. No expense was spared on the amazing landscape w/ sprawling stone patio, pergola & hot tub! Be sure to see the attached list of updates
$1,595,000
3164 Cottontail Court Scio Twp, MI 48103
- Type:
- Single Family
- Sq.Ft.:
- 4,152
- Status:
- Active
- Beds:
- 5
- Lot size:
- 1.7 Acres
- Year built:
- 1996
- Baths:
- 4.10
- MLS#:
- 81024054934
- Subdivision:
- Parkridge Estates
ADDITIONAL INFORMATION
Tucked away from the street, with an elegant entrance, wooded & private, this stately home on 1.7 acres in Parkridge Estates has over 6000 sq ft of living space. Graceful curved stairway overlooks a generous foyer. Great room & wall of windows, fireplace & bookcases, spacious cook's kitchen w/large island, double ovens, big dining area, wet bar looks onto an expansive screened porch & new Trex deck. Main floor primary suite w/cozy nook, luxury bath & WIC. Two more cozy 1st floor flex rooms for dining, den or office. Upstairs are 3 bedrooms & 2 full baths. Walkout lower level w/2 more flex spaces plus separate apartment w/kitchenette, 5th bedroom & full bath, sitting & living areas, abundant storage. Wines, Forsythe & Skyline schools. Near shopping, river & trails for recreation...close to freeways for commuting, minutes to downtown Ann Arbor, westside shopping, Dexter, Border to Border Trail, Metroparks for canoeing & picnics.
- Type:
- Single Family
- Sq.Ft.:
- 2,808
- Status:
- Active
- Beds:
- 4
- Lot size:
- 0.15 Acres
- Year built:
- 2021
- Baths:
- 2.10
- MLS#:
- 81024054403
- Subdivision:
- Trailwoods
ADDITIONAL INFORMATION
Newer Spacious 4bed/3bath home with all of the amenities! Located in Ann Arbors Westside, this stunning home has a modern open Kitchen with high end stainless steel appliances, massive quartz Island and attached to a Great room perfect for entertaining. Door wall leads to a large Trex deck for outdoor enjoyment. Large windows allow ample daylight throughout the home and a glassed in Office is perfect for working at home. Four spacious bedrooms upstairs including a massive Master suite with an add on extended reading / exercise nook and walk in closet. Upstairs laundry is conveniently located to bedrooms. Home is extremely spacious with ample living space. Full basement has an egress window, is plumbed for a bathroom and ready to be finished.
- Type:
- Condo
- Sq.Ft.:
- 1,420
- Status:
- Active
- Beds:
- 2
- Year built:
- 2017
- Baths:
- 2.00
- MLS#:
- 81024054291
ADDITIONAL INFORMATION
Impressive upper-level ranch with southern exposure in Arbor Chase Condos showcases the perfect blend of modern elegance & convenience. As you step inside, you'll be welcomed by gorgeous hardwood floors & 10-foot ceilings. The open-concept layout offers a flexible living & dining area, perfect for both relaxation & entertaining. The gourmet kitchen features 42'' cabinets, stylish subway tile backsplash, granite countertops w/snack bar & stainless steel appliances. Down the hall, the spacious primary suite is flooded w/natural light from large windows. The ensuite bathroom offers a granite-topped vanity, beautifully tiled floors & attractive shower surround. The 2nd bedroom, generous in size, is perfect for guests or a home office & is convenientlylocated next to the full hallway bath. Storage is abundant, with a large walk-in closet off the dining area. A detached 1-car garage adds further convenience. This condo is just minutes from downtown Ann Arbor, major freeways, shopping, and dining, with the added benefit of low Scio Township taxes and access to the highly rated Ann Arbor School District.
- Type:
- Condo
- Sq.Ft.:
- 1,586
- Status:
- Active
- Beds:
- 3
- Year built:
- 2007
- Baths:
- 2.00
- MLS#:
- 81024051742
- Subdivision:
- Touchstone Cohousing Association
ADDITIONAL INFORMATION
PRICE IMPROVEMENT! This well-maintained, upper-level unit with 3 beds/2 full baths has lots of upgrades and a large, private balcony. Well-appointed kitchen w/ creative storage opens to eating area and LR. Main level also has W/D, full bath, 2 bedrooms. Finished attic gets abundant natural light from 2 dormers and 2 skylights. This upper level has a huge walk-in closet and full bath, making for an amazing primary oasis! Updates include: central air (2024), California Closets, Hunter Douglas window treatments, cork flooring, high-end carpet, mini-split (attic), R/O system, updated lighting. Detached 1-car garage. Scio Twp taxes. Touchstone is an intentional community combining private homes with community-centric values. Learn more at touchstonecouhousing.org
$1,140,000
3375 Riverbend Drive Scio Twp, MI 48105
- Type:
- Single Family
- Sq.Ft.:
- 2,302
- Status:
- Active
- Beds:
- 5
- Lot size:
- 2 Acres
- Year built:
- 1975
- Baths:
- 3.10
- MLS#:
- 81024051695
- Subdivision:
- Riverbend
ADDITIONAL INFORMATION
Exceptional architect-designed home, beautifully remodeled in 1994, offers 4,498 sq ft, 5 bedrooms, and 3.5 baths. Stunning parquet and tile floors lead to a modern granite kitchen, ideal for entertaining. Enjoy breathtaking views across 2 acres of natural beauty, featuring a serene stream, abundant wildlife, and vibrant flowers. Only 5-10 minutes from downtown Ann Arbor and UM. The main level includes an ownera(tm)s suite and flexible 2nd bedroom/study. The lower-level walkout provides private quarters with a full bath, family room, sunroom, and two additional bedrooms. Convenient pathway that wraps around the garage's exterior for easy, stair-free access. Anderson windows, cedar closet, and 2015 roof. Secluded yet 5-minutes to Barton Hills Golf Club. Offering convenience and tranquility.
$1,250,000
1436 Honey Run Drive Scio Twp, MI 48103
- Type:
- Land
- Sq.Ft.:
- n/a
- Status:
- Active
- Beds:
- n/a
- Lot size:
- 59.97 Acres
- Baths:
- MLS#:
- 81024049980
ADDITIONAL INFORMATION
This well-maintained equestrian facility offers a perfect blend of indoor and outdoor amenities. Spanning three parcels totaling 59.97 acres, this property is ideally located in Ann Arbor (Scio Township). The centerpiece of the property is a horse barn with 20 stalls, a 60'x140' indoor arena, a tack room with a viewing area, and a wash rack. Outdoors, you'll find three paddocks, three large pastures, and three run-in sheds. Riders will also enjoy access to the Honey Run Equestrian Easement, which includes over 70 acres featuring a cross-country course, a dressage arena, a jumping arena, and scenic riding trails. Seller is open to selling parcels separately. Parcel info is as follows: Parcel 1 is 10.02 acres (Dexter schools), Parcel 2 is 9.9 acres (Ann Arbor schools), Parcel 3 is 40.05acres (Ann Arbor schools). This is an incredible opportunity you won't want to miss! Current use is Agricultural,Farm,Recreational.
$600,000
1818 Harley Drive Scio Twp, MI 48103
- Type:
- Single Family
- Sq.Ft.:
- 2,496
- Status:
- Active
- Beds:
- 4
- Lot size:
- 0.16 Acres
- Year built:
- 2000
- Baths:
- 2.20
- MLS#:
- 81024049174
ADDITIONAL INFORMATION
With a great location in the popular neighborhood of The Ravines, enjoy an abundance of natural light throughout the home. This terrific 2-Story home is move-in ready with new carpet, new-paint, and newly refinished hard-wood floor, and also 14 new windows in addition to a patio-door with Low-E glass have just been replaced. Its classic floor plan features a formal living, dining and family room with a gas-fire-place and a separate main level office, all with new carpet. It also features a hardwood floor main entrance and a spacious kitchen with wood cabinets.Upstairs is the primary suite , with a very large bedroom and a luxury attached bathroom with a jetted garden tub, separate shower and a walk-in closet. There are also three additional bedrooms and a hallway full bathroom with double sinks in the upper level. The basement is uniquely partially finished featuring inSoFast heat-insulation, a nicely painted floor, and plumbed for a bathroom awaiting the finishing touches by the new owner. The freshly painted large deck is the perfect spot to relax anytime of the day, entertain guests/family and enjoy the sunset each evening. The home is conveniently located near the AATA bus routes 26, 27 and 29 making for an easy jaunt to the Liberty Athletic Club, Oak Valley Shopping Center, Whole Foods and multiple restaurants! Also convenient to expressways and has the lower Scio Township property taxes.
$310,000
1179 JOYCE Lane Scio Twp, MI 48103
- Type:
- Condo
- Sq.Ft.:
- 1,319
- Status:
- Active
- Beds:
- 3
- Year built:
- 2002
- Baths:
- 2.00
- MLS#:
- 20240067867
- Subdivision:
- WALNUT GLEN
ADDITIONAL INFORMATION
Rarely available 3-bedroom main level end unit ranch condo in Walnut Glen! Enjoy 3-season relaxation on the screened-in porch with new custom flooring. The deluxe kitchen features a large breakfast bar, stainless steel appliances, ceramic tile floor, and plenty of cabinets, all open to the living room. The master suite offers a wall-length closet, private bath, and space for a reading or exercise area. A 2nd bedroom with a nearby full bath is perfect for guests or kids. The spacious 3rd bedroom can double as the perfect office. Brand new carpet throughout, ceramic tile in baths, and in-unit laundry with full-size washer and dryer. Further updates include a new water heater in 2023. Walk to AATA bus stop & Liberty Athletic Club. You are less than a 10 minute drive to downtown Ann Arbor and U of M Central Campus. Benefit from lower Scio Township property taxes! The by laws prohibit owners from having pet dogs. The association fee covers all exterior repair & maintenance plus water & sewer costs.
- Type:
- Single Family
- Sq.Ft.:
- 1,687
- Status:
- Active
- Beds:
- 3
- Lot size:
- 0.14 Acres
- Baths:
- 2.00
- MLS#:
- 20240067139
- Subdivision:
- TRAILWOODS WASHTENAW CO CONDO SUB PLAN NO 642
ADDITIONAL INFORMATION
New homes in Ann Arbor schools, Lombardo Homes proudly presents our ranch floorplan, the Brooke, in Trailwoods Villages! This home is to-be-built and build time is about 9-11 months. The brooke is an open concept ranch with a large unfinished basement just awaiting your finishing touches! The kitchen boasts hardwood floors, quartz countertops, and an island perfect for entertaining! The primary bedroom has an ensuite bathroom with ceramic tile floors and a 5' tiled shower. The secondary bedrooms share a bathroom just around the corner also complete with ceramic tile floors. Photos are of a similar home until the home is complete. When you're away from home, take advantage of everything that is nearby. Close to downtown Ann Arbor for eating, shopping, and much more! Photos are of a decorated model or previously built home. Our Sales Center is located onsite. Contact us for details!
- Type:
- Single Family
- Sq.Ft.:
- 2,595
- Status:
- Active
- Beds:
- 4
- Lot size:
- 0.16 Acres
- Year built:
- 2006
- Baths:
- 2.10
- MLS#:
- 81024042659
ADDITIONAL INFORMATION
Stunning home nestled on the desirable westside of Ann Arbor. Immediately greeted by a grand 2-story foyer with beautiful hardwood floors and elevated ceilings throughout the first floor. Spacious and open layout allows natural light to fill every room, creating a welcoming and airy atmosphere. Gourmet kitchen, features granite countertops, SS appliances, and an abundance of cabinetry. Kitchen opens up to the large family room making the perfect entertaining space. Main level also features an office that could be used as a 5th bedroom, and the convenience of a main floor laundry room. Upstairs you will find the luxurious primary suite boasting tray ceilings, 2 expansive walk-in closets and a spa-like en-suite bath w/jacuzzi tub that offers perfect views of the sunset.Outside, impeccable landscaping surrounds the home and large deck in the back providing a serene outdoor space for relaxion and entertainment. Upgraded A/C, furnace, and hot water heater. Ideal location close to everything, call to schedule your showing today!
- Type:
- Single Family
- Sq.Ft.:
- 1,638
- Status:
- Active
- Beds:
- 4
- Lot size:
- 0.79 Acres
- Year built:
- 1948
- Baths:
- 1.00
- MLS#:
- 81024038963
ADDITIONAL INFORMATION
Discover this lovely brick Cape Cod nestled on a spacious double lot in Ann Arbor, surrounded by mature shade trees providing ample privacy and plenty of room for growth. This warm and inviting home, filled with the cherished memories of yesteryear, is ready for your personal touch and updates, making it an ideal project home. Step inside to find original hardwood floors that lead to a cozy living room featuring a charming stone wood-burning fireplace and large windows that bathe the space in natural light. The original kitchen boasts solid wood cabinets offering abundant storage and a delightful breakfast nook. The main entry level includes two bedrooms and a full bathroom with a shower, while the upstairs provides two additional spacious bedrooms and plumbing for a second bath. The fullunfinished basement also presents a fantastic opportunity for expansion. Additional features include a one-car garage with an attached breezeway and a large screened-in porch off the back of the garage, perfect for enjoying warm summer evenings. A storage shed at the rear of the lot will cater to all your gardening needs and the proximity to local parks and downtown Ann Arbor means that additional recreational opportunities are just a short drive away. The spacious double lot and charming footprint of this home makes this a wonderful opportunity to create your dream home.
- Type:
- Land
- Sq.Ft.:
- n/a
- Status:
- Active
- Beds:
- n/a
- Lot size:
- 3.44 Acres
- Baths:
- MLS#:
- 20240045581
ADDITIONAL INFORMATION
City Water -3.5-Acre Parcel in Scio Township - Ann Arbor Schools. (up to 6.5acres avail) Nestled in the picturesque Scio Township, this exceptional 3.5-acre land parcel offers an unparalleled opportunity to create your dream haven. Serene and expansive dimensions, this property presents an ideal canvas for those seeking to build their forever home, complete with breathtaking natural beauty and convenience. The land's distinct attributes make it a gem for any discerning buyer. Boasting a successful percolation test, the soil quality is exceptional, setting the stage for the creation of a walkout basement that perfectly merges the indoors with the outdoors. The Ann Arbor School System adds a prestigious touch, ensuring a top-notch education for your family. With its agricultural zoning, this land opens the door to a multitude of possibilities. Imagine waking up to panoramic views, engaging in hunting activities, cultivating a thriving farm, or simply relishing in the tranquility of rural living. The property's versatility extends to the potential for crafting a one-of-a-kind residential oasis, complemented by the ease of adding features such as a pole barn or other personalized enhancements. Positioned across from the renowned Ann Arbor Polo Fields, you'll be privy to an exquisite visual tapestry that unfolds with each passing season. And while the property basks in its rural charm, the convenience of quick access to downtown Ann Arbor via Liberty Road remains an invaluable advantage. Enjoy all the benefits of the Ann Arbor community, while relishing in the advantage of lower taxes in Scio Township. In summary, this 3.5-acre parcel offers the perfect blend of raw natural beauty, potential for bespoke living, and proximity to Ann Arbor's offerings. Seize this rare opportunity to shape your vision and create a legacy on this extraordinary canvas. Property Features: 3.5 Acres of Land, Perks, Ideal Soil for Walkout Basement, AA Schools, Agricultural Zoned- Mult. Uses, Residential Use, Hunt, Farm & More
- Type:
- Single Family
- Sq.Ft.:
- 2,760
- Status:
- Active
- Beds:
- 5
- Lot size:
- 0.15 Acres
- Year built:
- 2021
- Baths:
- 3.10
- MLS#:
- 81024027420
- Subdivision:
- Trail Woods
ADDITIONAL INFORMATION
Introducing 6416 S Trailwoods - a modern luxury 5 bed/4 bath home! Crafted by Toll Brothers, this stunning residence offers over 3,600 square feet of living space, including a new lower-level one-bedroom, full bathroom, living room/full kitchen suite. Enter the heart of the home where expansive living areas blend seamlessly with a spacious kitchen featuring a generous island and top-of-the-line appliances, including a sleek touch sink faucet. The motorized automatic blinds throughout the first floor create a unique experience by adjusting to the time of day and sunlight, enhancing natural light and privacy. Upstairs, the home boasts 4 bedrooms and 2 bathrooms, including a primary en-suite focused on privacy and rejuvenation.Venture downstairs where 2 egress windows illuminate a rec room, full kitchen, and a welcoming in-law suite equipped with a Murphy bed. Outside, a composite deck overlooks the inviting surroundings, while a stamped concrete patio below sets the stage for fun summer gatherings. Addt'l highlights of this incredible home incl. 9' ceilings, convenient 2nd-floor laundry, whole-home backup generator, and ample walk-in closet space. Don't miss this opportunity to reside in the fantastic Trailwoods neighborhood, with its walking trails and close proximity to new restaurants, highways, and downtown Ann Arbor. Located within Ann Arbor Schools and benefiting from low Scio Township taxes.
- Type:
- Land
- Sq.Ft.:
- n/a
- Status:
- Active
- Beds:
- n/a
- Lot size:
- 10 Acres
- Baths:
- MLS#:
- 54024021639
ADDITIONAL INFORMATION
Nestled within a serene wooded environment on a secluded cul-de-sac, this picturesque property spans ten tranquil acres, offering a serene escape just moments away from the vibrant communities of Ann Arbor and Dexter. Immerse yourself in the beauty of nature while enjoying convenient access to urban amenities, including shopping, dining, and major expressways. Located within the esteemed Dexter school district, this private enclave is graced by a charming dirt road lined with million-dollar homes. An annual association fee of $750 ensures well-maintained surroundings and a sense of community. Envision your dream home amidst the lush woodland backdrop, best strategically positioned 200 feet southwest of Stags Leap Lane, with an optimal east-west orientation. Embrace the natural charm ofthe property, complete with expansive wooded areas and the serene ambiance of wetlands in the rear portion. Experience the perfect blend of tranquility and convenience - your idyllic retreat awaits. Current use is Agricultural,Residential.

The accuracy of all information, regardless of source, is not guaranteed or warranted. All information should be independently verified. This IDX information is from the IDX program of RealComp II Ltd. and is provided exclusively for consumers' personal, non-commercial use and may not be used for any purpose other than to identify prospective properties consumers may be interested in purchasing. IDX provided courtesy of Realcomp II Ltd., via Xome Inc. and Realcomp II Ltd., copyright 2024 Realcomp II Ltd. Shareholders.
