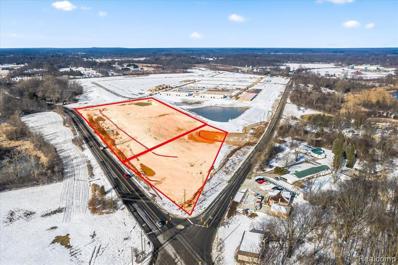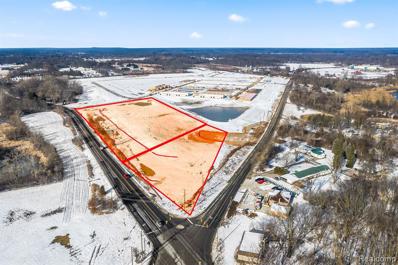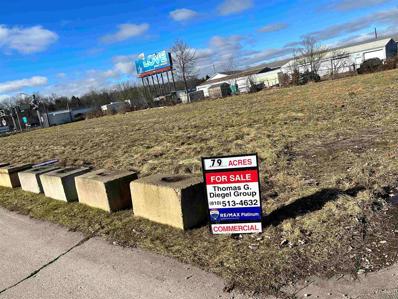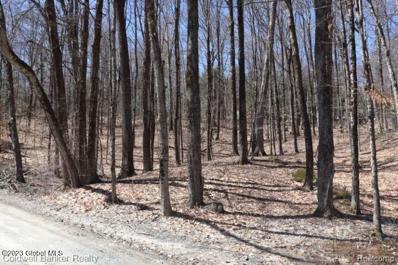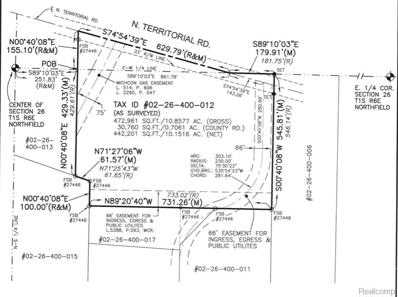Northfield Twp MI Homes for Rent
The median home value in Northfield Twp, MI is $507,400.
The national median home value is $338,100.
The average price of homes sold in Northfield Twp, MI is $507,400.
Northfield Twp real estate listings include condos, townhomes, and single family homes for sale.
Commercial properties are also available.
If you see a property you’re interested in, contact a Northfield Twp real estate agent to arrange a tour today!
- Type:
- Single Family
- Sq.Ft.:
- 1,190
- Status:
- NEW LISTING
- Beds:
- 4
- Lot size:
- 0.16 Acres
- Year built:
- 2004
- Baths:
- 2.00
- MLS#:
- 20250009240
- Subdivision:
- HORSESHOE LAKE DEV CO SHADY BEACH SUB
ADDITIONAL INFORMATION
This charming Whitmore Lake Cape Cod is just minutes to your private access beach at all-sports Horseshoe Lake! This 4 bedroom 2 bath move-in ready home features new flooring on main level, an updated kitchen, newer baths, windows (2020), roof (2016) and A/C (2018). Two spacious bedrooms, one with a walk-in closet, on the main floor, plus a full bath. Upstairs you'll find the large primary suite with a walk-in closet and newer, private bath. The kitchen walks out to a private deck overlooking the many mature trees and fenced-in backyard. Lots of extra space in the finished lower level which boasts daylight windows, storage. Easy access to US23. Agent is related to the seller
- Type:
- Single Family
- Sq.Ft.:
- 1,538
- Status:
- Active
- Beds:
- 3
- Lot size:
- 0.22 Acres
- Year built:
- 2025
- Baths:
- 2.00
- MLS#:
- 20250007895
- Subdivision:
- CHESTNUT VILLAGE CONDO
ADDITIONAL INFORMATION
*Lender incentives available! Up to $10,000 towards your downpayment PLUS up to $7,500 towards closing costs! This home is under construction now for a spring completion! Just over 1,500sqf sitting on a beautiful walkout lot that includes sod, an irrigation system, trees and a wooded rear view. This floor plan features an open living/dining space/kitchen layout with tall vaulted ceilings. First floor laundry. Primary ensuite bedroom at the back of the home with walk-in closet & large dual sink vanity with quartz countertop. Quartz countertops throughout, tile surround fireplace & tile backsplash kitchen with stainless steal appliances included! The walkout lower level is full of daylight with 9' ceilings & prepped for an additional bathroom & bedroom. Built using the Superior Wall foundation system which is pre-insulated creating a more energy efficient & comfortable lower level, stronger than traditional poured foundations, studs already in place, ready to finish and so much more. Don't settle for the typical "builder grade." Take a look in person and you will see how Chestnut Home Builders raise the bar! Community amenities include walking trails, park area with pavilion, fenced in dog park & more! Located at the corner of Whitmore Lake & North Territorial. Extremely Easy US-23 Access & just 7 Miles to the University of Michigan, 8 Miles to University of Michigan Hospital & 10 Miles to Brighton.*Restrictions and loan approval apply. Call for details. Seller is the listing broker and builder.
- Type:
- General Commercial
- Sq.Ft.:
- n/a
- Status:
- Active
- Beds:
- n/a
- Lot size:
- 5.88 Acres
- Year built:
- 1997
- Baths:
- MLS#:
- 20240042637
ADDITIONAL INFORMATION
Fantastic opportunity to locate your business in the overlay district of Northfield Township. This 5.88 acre parcel allows for many uses to include outside storage and has the potential for billboards. The barn/office offers immediate usable space and can be viewed by appointment. Contact listing office for more details.
- Type:
- Single Family
- Sq.Ft.:
- 2,384
- Status:
- Active
- Beds:
- 3
- Lot size:
- 0.2 Acres
- Year built:
- 2025
- Baths:
- 2.10
- MLS#:
- 20250005751
ADDITIONAL INFORMATION
*Lender incentives available! Up to 10,000 towards your downpayment PLUS up to 7,500 towards closing costs! Fences permitted! IMMEDIATE OCCUPANCY on this beautiful 3-bedroom, 2.5 Bathroom colonial home with a composite deck in the new Chestnut Village Community! Daylight lot is complete with sod, irrigation and trees! The main floor features 9' ceilings with upgraded custom trim work & a large den/office room. The living room includes a gas fireplace and is open to the kitchen with quartz countertops, under cabinet lighting, modern tile back splash, stainless appliances, and large 42" upgraded cabinets. Just off the kitchen is the mudroom with a built-in bench & spacious walk-in pantry. The ensuite primary bedroom features double walk-in closets, tile floor bathroom with a quartz double vanity and a tile surround shower. The 2nd floor also includes the spacious laundry room, 2 large bedrooms, the 2nd full bathroom, ample closet space & more. This home also features a large covered front porch, plumbed for a full bathroom in the basement, superior wall foundation system, 2-car garage, and composite deck! Low/no maintenance exterior materials. Photos are of the completed home! Don't settle for the typical "builder grade." Take a look in person and you will see how Chestnut Home Builders raise the bar! Chestnut Village is located at the corner of Whitmore Lake & North Territorial. Extremely Easy US-23 Access & just 7 Miles to the University of Michigan, 8 Miles to University of Michigan Hospital & 10 Miles to Brighton. Community amenities include walking trails, park area with pavilion, fenced in dog park & more!
- Type:
- Single Family
- Sq.Ft.:
- 2,304
- Status:
- Active
- Beds:
- 3
- Lot size:
- 0.2 Acres
- Year built:
- 2025
- Baths:
- 2.10
- MLS#:
- 20250003294
- Subdivision:
- CHESTNUT VILLAGE CONDO
ADDITIONAL INFORMATION
*Lender incentives available! Up to 10,000 towards your down payment PLUS up to 7,500 towards closing costs! Fences allowed! This home is currently under construction. Sitting on a beautiful daylight lot which includes sod, irrigation, and trees! The main floor features a den/office, open concept living/dining layout with a fireplace, a large kitchen, walk-in pantry, mudroom with a bench locker and large walk-in closet. Quartz countertops throughout, tile backsplash, and upgraded kitchen cabinets with crown molding. Main floor features luxury vinyl plank in the foyer, kitchen, dining, mudroom, pantry, and powder room. The second floor includes the laundry room, primary suite and two bedrooms plus a loft. The large Primary Suite includes a spacious private bathroom with a large walk-in closet, tile floor bathroom, tile surround shower with glass shower door, and a quartz double vanity. Built using the Superior Wall foundation system which is pre-insulated creating a more comfortable lower level, stronger than traditional poured foundations, studs already in place, ready to finish and so much more. Interior and exterior selections shown in photos. *Photos are from previous built homes with same floor plan, options and colors will vary.* Community amenities include walking trails, park area with pavilion, fenced in dog park & more! Located at the corner of Whitmore Lake & North Territorial. Extremely Easy US-23 Access & just 7 Miles to the University of Michigan, 8 Miles to University of Michigan Hospital & 10 Miles to Brighton.*Restrictions and loan approval apply. Call for details.
- Type:
- Single Family
- Sq.Ft.:
- 2,304
- Status:
- Active
- Beds:
- 4
- Lot size:
- 0.2 Acres
- Year built:
- 2025
- Baths:
- 2.10
- MLS#:
- 20250003129
- Subdivision:
- CHESTNUT VILLAGE CONDO
ADDITIONAL INFORMATION
*Lender incentives available! Up to 10,000 towards your down payment PLUS up to 7,500 towards closing costs! Fences allowed! This 4 bedroom home is currently under construction. Sitting on a beautiful daylight lot which includes sod, irrigation, and trees! The main floor features a den/office with french doors, open concept living/dining layout with a fireplace, a large kitchen, walk-in pantry, mudroom with a bench locker and large walk-in closet. Upgraded quartz countertops throughout, tile backsplash, undercabinet lighting, and upgraded 42" kitchen cabinets with crown molding and dovetail & soft close drawers. Main floor features luxury vinyl plank in the foyer, kitchen, dining, great room, mudroom, pantry, and powder room. Upgraded trim package throughout! The second floor includes the laundry room, primary suite, three bedrooms, and shared main bathroom. The large Primary Suite includes a spacious private bathroom with ceramic tile floors, tile surround shower, glass shower door, and a large walk-in closet. Built using the Superior Wall foundation system which is pre-insulated creating a more comfortable lower level, stronger than traditional poured foundations, studs already in place, ready to finish and so much more. Interior and exterior selections shown in photos. *Photos are from previous built homes with same floor plan, options and colors will vary.* Community amenities include walking trails, park area with pavilion, fenced in dog park & more! Located at the corner of Whitmore Lake & North Territorial. Extremely Easy US-23 Access & just 7 Miles to the University of Michigan, 8 Miles to University of Michigan Hospital & 10 Miles to Brighton.*Restrictions and loan approval apply. Call for details.
$1,975,000
7 Mile Road Northfield Twp, MI 48178
- Type:
- Single Family
- Sq.Ft.:
- 4,561
- Status:
- Active
- Beds:
- 4
- Lot size:
- 8.04 Acres
- Year built:
- 2025
- Baths:
- 3.10
- MLS#:
- 20250002731
ADDITIONAL INFORMATION
To be built! Build your Custom dream home with Cranbrook Custom Homes. The Seneca is a 4 bedroom 3 and half bath floor plan with a first floor primary suite with sitting area. Builder can customize this plan or explore others with you. Cranbrook custom homes is a leader in the industry with an amazing reputation. Builder has not finalized plan or site development and will once the buyer is engaged in the lot. All M/D are approximate. Taxes shown are based on current Land Taxes.
- Type:
- Land
- Sq.Ft.:
- n/a
- Status:
- Active
- Beds:
- n/a
- Lot size:
- 13.99 Acres
- Baths:
- MLS#:
- 81025000424
ADDITIONAL INFORMATION
The BENEFIT of this property... spectacular details to follow... STAY TUNED Current use is Hunting,Other,Recreational.
- Type:
- Multi-Family
- Sq.Ft.:
- n/a
- Status:
- Active
- Beds:
- n/a
- Lot size:
- 0.32 Acres
- Year built:
- 1977
- Baths:
- MLS#:
- 81024063662
ADDITIONAL INFORMATION
Welcome House Hackers and Investors! Check out this Well maintained Duplex. This property offers access to Horseshoe Lake, conventionally located 5 mins from Ann Arbor and 15 mins from Brighton. Don't miss out!
- Type:
- Condo
- Sq.Ft.:
- 1,972
- Status:
- Active
- Beds:
- 2
- Year built:
- 1994
- Baths:
- 2.00
- MLS#:
- 20240092239
- Subdivision:
- WHITMORE LAKE CONDO
ADDITIONAL INFORMATION
Luxury upgraded townhome in best location in SE Michigan. Vacation resort-like atmosphere near all-sports Whitmore Lake and state recreation areas. Desirable complex in a quiet, friendly and safe area. Bright, open floor plan with one floor living PLUS additional level great for Home office, Recreation room or In-law suite. Newer solid 3/4" Hickory Hardwood flooring. Conveniently located midway between ANN ARBOR and BRIGHTON, three minutes to US-23.
- Type:
- Land
- Sq.Ft.:
- n/a
- Status:
- Active
- Beds:
- n/a
- Lot size:
- 2 Acres
- Baths:
- MLS#:
- 20240075089
ADDITIONAL INFORMATION
This is the perfect country in a city setting. 2 acres with no HOA and all the conveniences of city living: paved road, natural gas, sewer at the street, walking distance to downtown Whitmore Lake, and just 2 minutes from US-23. Whitmore Lake Elementary School is within walking distance. The property is located between 1000 and 1020 Barker Road.
- Type:
- Single Family
- Sq.Ft.:
- 1,296
- Status:
- Active
- Beds:
- 3
- Lot size:
- 1 Acres
- Year built:
- 1971
- Baths:
- 1.10
- MLS#:
- 81024052144
ADDITIONAL INFORMATION
Remodeled 3-bedroom, 1.5-bathroom ranch style home from top to bottom! Hardwood & wood laminate flooring throughout. New kitchen with stainless steel appliances, soft close two-toned cabinets, subway tile backsplash, quartz counters, quartz bar, with bar stool seating that overlooks the great room, wonderful for entertaining! Ample sized bedrooms with organizers. Separate laundry room includes washer and dryer. Sitting on an acre of land partially fenced with mature trees in a very peaceful setting just minutes to Nixon & Plymouth Roads. Crawl space with bulkhead door entry. High efficiency HVAC system: Rheem R96v 70k BTU two-stage furnace with variable speed blower & 13 PJL heat pump installed by CMR. Fantastic location close to US-23, hospitals, universities, shopping and restaurants!
ADDITIONAL INFORMATION
Rare opportunity! One of the last vacant lots on premier 680 acre all sports Whitmore Lake. 76 feet of sandy frontage and an amazing unobstructed view of the lake's entire length. The seawall and fire pit area are installed, and the sewer is on the street. The property is next to 365 E Shore Dr.
- Type:
- Single Family
- Sq.Ft.:
- 1,365
- Status:
- Active
- Beds:
- 3
- Lot size:
- 6.8 Acres
- Year built:
- 1900
- Baths:
- 1.00
- MLS#:
- 81024045069
ADDITIONAL INFORMATION
Turn of the 19th century three-bedroom home on a wooded 6.8 acres. Updates include well pump, drainfield, roof and furnace. Passed Washtenaw County TOS authorization in August 2024. All appliances stay including washer and dryer. Detached barn converted to garage, Michigan basement with Bilco door, beautiful hardwood flooring, more. Large yard with garden area and fenced area. Corner lot with nearly 1/4 mile frontage along N. Territorial, plus frontage along Maple Rd, with access to driveway/trail through the woods. Additional trails and paths across the entire property. Hunt out your back door for deer and turkey galore! Northfield Township, Ann Arbor mailing and easy access to US-23. Ready for immediate occupancy...see it today!
- Type:
- Land
- Sq.Ft.:
- n/a
- Status:
- Active
- Beds:
- n/a
- Lot size:
- 8 Acres
- Baths:
- MLS#:
- 20240025807
ADDITIONAL INFORMATION
Approximately 8 acres on north-west corner of North Territorial and Whitmore Lake Road, just north of Ann Arbor in Northfield Township. Just west of the US 23/North Territorial exit and 7 miles door to door from U of M hospital. Sewer and Water at site. Township Master plan for this area is Commercial/Multifamily Mixed Use and would consider many uses such as Senior Living facility, Assisted care, Independent Living, Fast food/Car wash/Drive-throughs, etc. Anchored by the new Chestnut Hills/Chestnut Village Community currently under construction. 208 Luxury Ranch Apartments 57 Single Family homes. Images of property lines have been estimated for illustrative purposes only. An adjoining 3 acres of land also listed for sale. Broker Owned.
- Type:
- Land
- Sq.Ft.:
- n/a
- Status:
- Active
- Beds:
- n/a
- Lot size:
- 3 Acres
- Baths:
- MLS#:
- 20240025684
ADDITIONAL INFORMATION
Approximately 3 acres on hard north-west corner of North Territorial and Whitmore Lake Road, just north of Ann Arbor in Northfield Township. Just west of the US 23/North Territorial exit and 7 miles door to door from U of M hospital. Sewer and Water at site. Township Master plan for this area is Commercial/Multifamily Mixed Use and would consider many uses such as Senior Living facility, Assisted care, Independent Living, Fast food/Car wash/Drive-throughs, etc. Anchored by the new Chestnut Hills/Chestnut Village Community currently under construction. 208 Luxury Ranch Apartments 57 Single Family homes. Images of property lines have been estimated for illustrative purposes only. An adjoining 8 acres of land also listed for sale. Broker Owned.
- Type:
- Single Family
- Sq.Ft.:
- 2,002
- Status:
- Active
- Beds:
- 4
- Lot size:
- 13.85 Acres
- Year built:
- 1864
- Baths:
- 2.00
- MLS#:
- 20240023047
ADDITIONAL INFORMATION
Please review the information presented in the document section. The manual lock box is located at the back of the house on the north side....look for the manual lock box on the back wooden porch. The back door has built in code lock. The code is located inside the lock box. The garage side (south) of the house is occupied by a renter. Please be respectful of that individual's privacy. This 13.85-acre parcel of property has two houses, two barns, several silos a woodworking shop, a mechanical workshop and several farm machinery sheds. This house at 7285 Whitmore Lake Rd was built in 1864 and is described in detail in MLS 202400023047 listing format. The second house on the property is at 85 Five Mile Rd. It is a ranch style with a full unfinished basement, was built in 1960, has 1,044 sq ft of entry level living space, has a kitchen, a living room, one bathroom, 3 bedrooms, a mud room, a basement laundry area, a 21 X 21 attached 2-car garage, a deck, and a covered porch. lock box is on front door.
- Type:
- Single Family
- Sq.Ft.:
- 1,538
- Status:
- Active
- Beds:
- 3
- Lot size:
- 0.2 Acres
- Year built:
- 2024
- Baths:
- 2.00
- MLS#:
- 20240022387
ADDITIONAL INFORMATION
Chestnut Village on-site sales model* This listing is to show an example of what is available. The price reflects the base price of this floor plan. Welcome to Chestnut Village! Located at the corner of Whitmore Lake & North Territorial. Extremely Easy US-23 Access & just 7 Miles to the University of Michigan, 8 Miles to University of Michigan Hospital & 10 Miles to Brighton. The Franklin floor plan is 1,538 square feet and features 3 bedrooms, 2 bathrooms and optional finished lower level that includes a finished recreation area and an additional bedroom and bathroom. A welcoming foyer leads you to the large open living room with tall vaulted ceiling, kitchen and dining. Luxury Vinyl Plank is featured in the Foyer, Laundry, Kitchen and Dining. The kitchen features a large center island, pantry cabinet, quartz countertops and more. Plenty of kitchen selection options including staggered cabinets, crown molding, tile backsplash, quartz selections, under cabinet lighting and cabinet color choices. The large primary bedroom features a spacious walk-in closet, private bathroom with a double sink quartz countertop vanity. The laundry/mudroom is conveniently located just off the garage. A deck and patio are optional along with multiple elevation options. Come visit the neighborhood to walk through our Ranch and Colonial floor plan options. Contact us fore more details and information!
$349,900
Main Street Northfield Twp, MI 48189
- Type:
- General Commercial
- Sq.Ft.:
- n/a
- Status:
- Active
- Beds:
- n/a
- Lot size:
- 0.79 Acres
- Baths:
- MLS#:
- 5050152043
ADDITIONAL INFORMATION
$349,900
Main Street Northfield Twp, MI 48189
- Type:
- Land
- Sq.Ft.:
- n/a
- Status:
- Active
- Beds:
- n/a
- Lot size:
- 0.79 Acres
- Baths:
- MLS#:
- 5050132682
ADDITIONAL INFORMATION
- Type:
- Land
- Sq.Ft.:
- n/a
- Status:
- Active
- Beds:
- n/a
- Lot size:
- 11.75 Acres
- Baths:
- MLS#:
- 20240005666
ADDITIONAL INFORMATION
3 to 11.75 acres with possible Light Industrial with North Territorial Overlay. Many possible uses from Light Industrial, Office, mixed use. Existing house, arena, three pole barn garages on site offer other possibilities. Owner will sell smaller parcels for $150,000 per acre or asking $1,400,000 for entire site. 7000 sq. ft arena 1900 sq. ft House 2400 sq. ft. Garage 2000 sq. ft. pole barn Misc outbuildings
- Type:
- Land
- Sq.Ft.:
- n/a
- Status:
- Active
- Beds:
- n/a
- Lot size:
- 1.54 Acres
- Baths:
- MLS#:
- 20230080639
ADDITIONAL INFORMATION
LAND CONTRACT TERMS AVAILABLE!! Great opportunity to own a nice parcel of land with 1.5 acres!! BTVAI Land contract terms negotiable! Agent related to seller.
- Type:
- Land
- Sq.Ft.:
- n/a
- Status:
- Active
- Beds:
- n/a
- Lot size:
- 0.18 Acres
- Baths:
- MLS#:
- 20230027796
- Subdivision:
- HORSESHOE LAKE DEV CO SHADY BEACH SUB
ADDITIONAL INFORMATION
ACROSS THE STREET FROM HORSESHOE LAKE. INCLUDED IN THE PRICE IS GROVE DRIVE LOCATED BEHIND THIS LOT TOTAL 70 X 220.
- Type:
- Land
- Sq.Ft.:
- n/a
- Status:
- Active
- Beds:
- n/a
- Lot size:
- 14.5 Acres
- Baths:
- MLS#:
- 20221055480
ADDITIONAL INFORMATION
NEW PRICE. 14.5 acres with 195 feet on Spencer Rd.
- Type:
- Land
- Sq.Ft.:
- n/a
- Status:
- Active
- Beds:
- n/a
- Lot size:
- 10.79 Acres
- Baths:
- MLS#:
- 20221031168
ADDITIONAL INFORMATION
NORTHFIELD TWP. WHITMORE LAKE SCHOOLS. CLOSE TO ANN ARBOR. Test holes for perk tests have been done and are registered at Washtenaw County Health Department. Requires a wetland delineation for approval. Property is roughly .40 wetlands.

The accuracy of all information, regardless of source, is not guaranteed or warranted. All information should be independently verified. This IDX information is from the IDX program of RealComp II Ltd. and is provided exclusively for consumers' personal, non-commercial use and may not be used for any purpose other than to identify prospective properties consumers may be interested in purchasing. IDX provided courtesy of Realcomp II Ltd., via Xome Inc. and Realcomp II Ltd., copyright 2025 Realcomp II Ltd. Shareholders.














