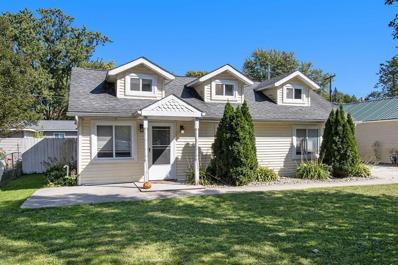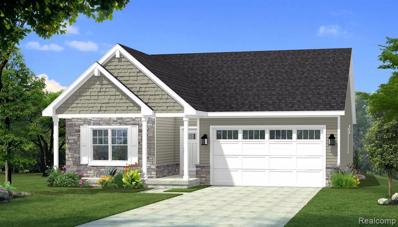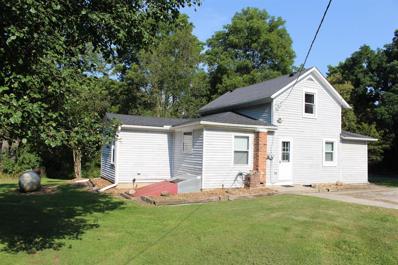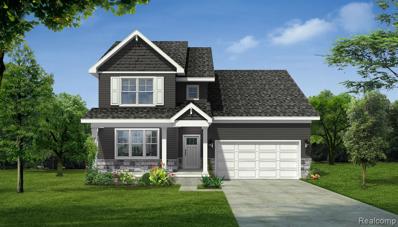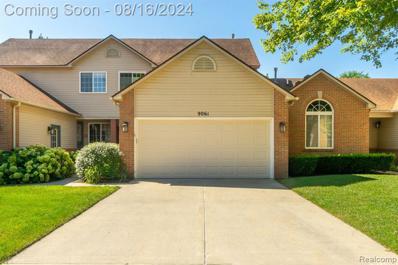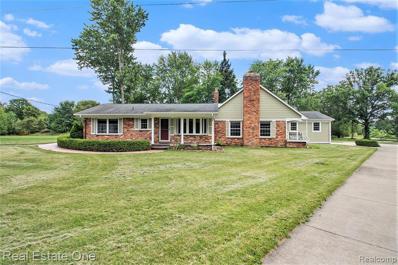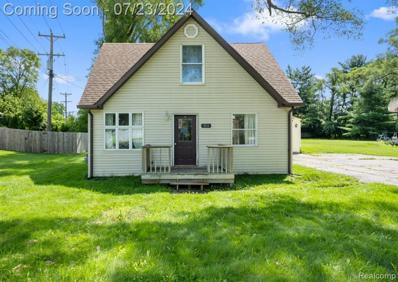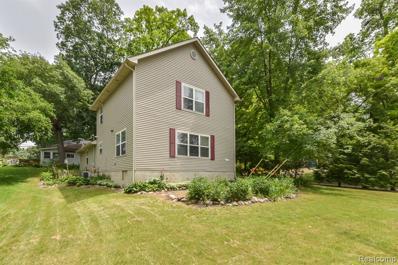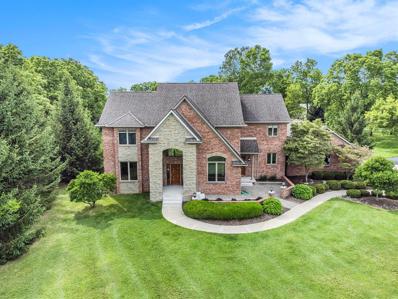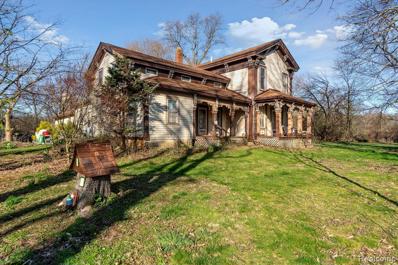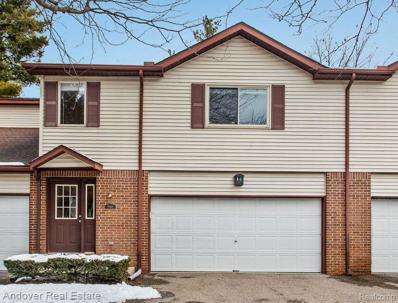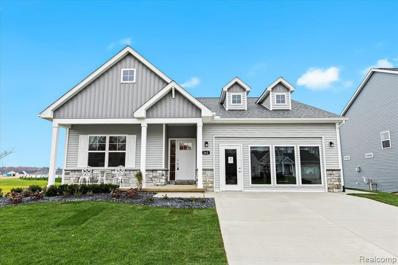Northfield Twp MI Homes for Sale
- Type:
- Single Family
- Sq.Ft.:
- 805
- Status:
- NEW LISTING
- Beds:
- 2
- Lot size:
- 0.13 Acres
- Year built:
- 1960
- Baths:
- 1.00
- MLS#:
- 65024049370
ADDITIONAL INFORMATION
Welcome to 9028 Lincoln Rd, a beautifully updated 2-bedroom, 1-bathroom home that is truly move-in ready! One of the standout features of this property is its deeded access to Whitmore Lake, just a short walk away. Enjoy summer days spent swimming, fishing, or simply relaxing by the water. Downtown Ann Arbor is less then 20 minutes away. Don't miss this opportunity to own a charming home in a desirable location. Call the listing agent today to schedule your private showing.
Open House:
Saturday, 9/21 10:00-2:00PM
- Type:
- Single Family
- Sq.Ft.:
- 1,840
- Status:
- Active
- Beds:
- 2
- Lot size:
- 0.21 Acres
- Year built:
- 2024
- Baths:
- 2.00
- MLS#:
- 20240067681
- Subdivision:
- CHESTNUT VILLAGE CONDO
ADDITIONAL INFORMATION
Beautiful single story home currently under construction! Targeting end of November for completion. This daylight lot will be completed with sod, an irrigation system and trees! The main floor features 9' ceilings, a den/flex room, upgraded custom trim work and more. The living room features tall vaulted ceilings a gas fireplace and is open to the kitchen. Kitchen details include quartz countertops, under cabinet lighting, tile back splash, stainless appliances, plenty of cabinet space and a walk-in pantry. The ensuite primary bedroom features tile floors in the bathroom with a quartz top double sink vanity, tile surround shower, large walk-in closet and convenient laundry room access. The lower level features ample daylight windows, tall 9' superior wall foundation system which is pre-insulated, prepped for a three piece bathroom and is ready to finish. Low/no maintenance exterior materials including a composite deck. Don't settle for the typical "builder grade." Take a look in person and you will see how Chestnut Home Builders raise the bar! Chestnut Village is located at the corner of Whitmore Lake & North Territorial. Extremely Easy US-23 Access & just 7 Miles to the University of Michigan, 8 Miles to University of Michigan Hospital & 10 Miles to Brighton. Fences are allowed! Community amenities include walking trails, park area with pavilion, fenced in dog park & more!
- Type:
- Single Family
- Sq.Ft.:
- 1,365
- Status:
- Active
- Beds:
- 3
- Lot size:
- 6.8 Acres
- Year built:
- 1900
- Baths:
- 1.00
- MLS#:
- 81024045069
ADDITIONAL INFORMATION
Turn of the 19th century three-bedroom home on a wooded 6.8 acres with possible split and perk site. Updates include well pump, drainfield, roof and furnace. Passed Washtenaw County TOS authorization in August 2024. All appliances stay including washer and dryer. Detached barn converted to garage, Michigan basement with Bilco door, beautiful hardwood flooring, more. Large yard with garden area and fenced area. Corner lot with nearly 1/4 mile frontage along N. Territorial, plus frontage along Maple Rd, with access to driveway/trail through the woods. Additional trails and paths across the entire property. Hunt out your back door for deer and turkey galore! Northfield Township, Ann Arbor mailing and easy access to US-23. Ready for immediate occupancy...see it today!
Open House:
Saturday, 9/21 10:00-2:00PM
- Type:
- Single Family
- Sq.Ft.:
- 2,384
- Status:
- Active
- Beds:
- 3
- Lot size:
- 0.2 Acres
- Year built:
- 2024
- Baths:
- 2.10
- MLS#:
- 20240053444
ADDITIONAL INFORMATION
Beautiful 3 bedroom, 2.5 Bathroom colonial home with a composite deck currently under construction in the new Chestnut Village Community! Daylight lot is complete with sod, irrigation and trees! The main floor features 9' ceilings with upgraded custom trim work & a large den/office room. The living room includes a gas fireplace and is open to the kitchen with quartz countertops, under cabinet lighting, modern tile back splash, stainless appliances, and plenty of cabinet space. Just off the kitchen is the mudroom with a built in bench & spacious walk-in pantry. The ensuite primary bedroom features double walk-in closets, tile floor bathroom with a quartz double vanity and a tile surround shower. The 2nd floor also includes the spacious laundry room, 2 large bedrooms, the 2nd full bathroom, ample closet space & more. This home also features a large covered front porch, plumbed for a full bathroom in the basement, superior wall foundation system, 2-car garage, and composite deck! Low/no maintenance exterior materials. *Interior and exterior selections shown in photos. Photos are from previous built homes with same floor plan, options and colors will vary.* Don't settle for the typical "builder grade." Take a look in person and you will see how Chestnut Home Builders raise the bar! Chestnut Village is located at the corner of Whitmore Lake & North Territorial. Extremely Easy US-23 Access & just 7 Miles to the University of Michigan, 8 Miles to University of Michigan Hospital & 10 Miles to Brighton. Fences permitted! Community amenities include walking trails, park area with pavilion, fenced in dog park & more!
Open House:
Saturday, 9/21 11:00-1:00PM
- Type:
- Condo
- Sq.Ft.:
- 1,588
- Status:
- Active
- Beds:
- 2
- Year built:
- 1997
- Baths:
- 2.00
- MLS#:
- 20240056574
- Subdivision:
- EAGLE GARDENS CONDO
ADDITIONAL INFORMATION
This Village at Eagle Gardens two-bedroom, two-bathroom condo is the perfect blend of comfort and convenience. Original owner has recently remodeled this home, including neutral paint and new windows throughout. The inviting great room has a cathedral ceiling, an electric fireplace with a Travertine tile surround and updated mantle, and a doorway to the deck. You'll fall in love with this kitchen, with painted cabinetry, quartz counters and backsplash, stainless appliances and a pass-through to the great room. Enjoy the luxury of a first-floor primary bedroom with a cathedral ceiling, walk-in closet and an updated bath. First floor laundry room too. The upstairs has a separate bedroom, bathroom, and a versatile loft space, ideal for guests or a home office. The unfinished lower level offers storage space or the potential to expand your living area to suit your needs. An attached two-car garage provides secure and convenient parking. This condo is located close to the center of Whitmore Lake. Plus, enjoy quick commutes with US-23 nearby, and reach Brighton in under 15 minutes or Ann Arbor in 20 minutes. Don't miss the opportunity to make this beautiful condo your new home!
- Type:
- Single Family
- Sq.Ft.:
- 2,534
- Status:
- Active
- Beds:
- 3
- Lot size:
- 8.01 Acres
- Year built:
- 1979
- Baths:
- 2.10
- MLS#:
- 20240052559
ADDITIONAL INFORMATION
Rare find in our area*8.1 beautiful acres plus an additional 28'x62' outbuilding*Enter into this custom-built home with vaulted ceilings, two natural fireplaces, and custom paneling*Looking up from the living room there is a large loft area*The dining room also has a natural fireplace and several large windows facing outside where you will enjoy acres of beautiful green grass, birds and wildlife*There is extensive stamped concrete patio, walkways and large firepit*There are newer windows, Tankless waterheater, ceramic tile floor in basement, and generator hookup*The 62'x28' super outbuilding is for the crafters, car buffs and anyone who needs extra space for their stuff*The outbuilding has radiant heat, electric and double garage doors that open on both ends*Come and enjoy the "great outdoors".
- Type:
- Single Family
- Sq.Ft.:
- 858
- Status:
- Active
- Beds:
- 2
- Lot size:
- 0.48 Acres
- Year built:
- 1940
- Baths:
- 2.00
- MLS#:
- 20240051123
ADDITIONAL INFORMATION
Welcome to this charming Cape Cod home boasting 2 bedrooms and 2 full baths, offering picturesque views of the water from both the living room and the master bedroom. Enjoy the serenity of the expansive nearly ½ acre lot from the rear deck, just steps away from the alluring waters of all-sport Whitmore Lake. Conveniently located near schools and a short drive to Ann Arbor and Brighton, this home offers both tranquility and accessibility. The exterior features low-maintenance vinyl siding and a 1-car garage with a spacious driveway. Inside, hardwood floors adorn the living room, kitchen, and dining areas, while both full baths have ceramic tile flooring. The spacious master suite occupies the entire second floor and includes an attached bathroom with a large soaking tub and shower combo. This home has undergone several updates within the past 2 years, including a full set of brand-new stainless steel kitchen appliances, a new garage roof and partial siding, partial remodeling of the first-floor bathroom, and newly installed carpet in the downstairs bedroom. Additionally, the house comes with a few transferable warranties to ensures peace of mind for years to come. Further enhancements over the past 8 years include professional waterproofing of the crawlspace, updated electrical, a new whole-house water softening system, new furnace, new well tank, and new sump pump with battery back-up. Ideal as a starter home, retirement haven, or summer retreat, this property invites you to move right in and savor the delights of lakeside living!
- Type:
- Single Family
- Sq.Ft.:
- 1,352
- Status:
- Active
- Beds:
- 3
- Lot size:
- 0.16 Acres
- Year built:
- 2003
- Baths:
- 2.10
- MLS#:
- 20240046071
- Subdivision:
- LINCOLN REALTY CO HORSESHOE LAKE SUB
ADDITIONAL INFORMATION
Beautiful home , looking over private Horseshoe Lake,. Beautiful views of water from home. Built in 2003 and offers kitchen open to the great room, with newer appliances, newer hardwood floors and granite countertops. Paver patio also overlooking beautiful lake views. Lake access directly across the street with access to boat launch.
$1,350,000
7280 Vintage Drive Northfield Twp, MI 48105
- Type:
- Single Family
- Sq.Ft.:
- 3,333
- Status:
- Active
- Beds:
- 5
- Lot size:
- 10.06 Acres
- Year built:
- 1997
- Baths:
- 3.10
- MLS#:
- 81024034210
ADDITIONAL INFORMATION
This custom built and completely updated 5 bedroom, 3 1/2 Bath home rests on 10 gorgeous acres with a 36 x 50 pole barn. You will be impressed inside and out by this truly immaculate home. The grounds are spectacular featuring large yard, mature trees, extensive Lanscaping, and great deck. The barn is one of the nicest you will see with an oversized overhead door, concrete floor, electric, and water. The home has been nicely updated and features hardwood floor throughout the main level, covered entry porch, welcoming foyer, den with built-in cabinets and bookshelves, family room with fireplace, custom kitchen with quartz countertops and stainless steel appliances, sun-room with tile floor, ship-lap, and tons of windows, spacious formal dining room, and great back hall mud room.Upper level highlights include a fantastic primary bedroom suite that includes two walk-in closets and an updated spa-like bath with walk-in shower and dual sink vanity, three very spacious additional bedrooms, and a brand new 2nd bath. The finished lower level with view out windows includes a wonderful multi-space rec room, full kitchen, 5th bedroom, and 3rd full bath. This homes has undergone a complete professional renovation with new Furnace, AC, refinished hardwood floors, paint, carpet, light fixtures, and baths. The location is incredible just 10 minutes to the city limits of Ann Arbor and UM campus.
- Type:
- Single Family
- Sq.Ft.:
- 2,002
- Status:
- Active
- Beds:
- 4
- Lot size:
- 13.85 Acres
- Year built:
- 1864
- Baths:
- 2.00
- MLS#:
- 20240023047
ADDITIONAL INFORMATION
Please review the information presented in the document section. The manual lock box is located at the back of the house on the north side....look for the manual lock box on the back wooden porch. The back door has built in code lock. The code is located inside the lock box. The garage side (south) of the house is occupied by a renter. Please be respectful of that individual's privacy. This 13.85-acre parcel of property has two houses, two barns, several silos a woodworking shop, a mechanical workshop and several farm machinery sheds. This house at 7285 Whitmore Lake Rd was built in 1864 and is described in detail in MLS 202400023047 listing format. The second house on the property is at 85 Five Mile Rd. It is a ranch style with a full unfinished basement, was built in 1960, has 1,044 sq ft of entry level living space, has a kitchen, a living room, one bathroom, 3 bedrooms, a mud room, a basement laundry area, a 21 X 21 attached 2-car garage, a deck, and a covered porch. lock box is on front door.
- Type:
- Condo
- Sq.Ft.:
- 1,972
- Status:
- Active
- Beds:
- 2
- Year built:
- 1994
- Baths:
- 2.00
- MLS#:
- 20240029334
- Subdivision:
- WHITMORE LAKE CONDO
ADDITIONAL INFORMATION
Hidden Gem near beautiful all-sports Whitmore Lake. Raised ranch style townhome with living area, kitchen, dining, primary suite and second bedroom on upper level. Newer 3/4" Hickory REAL wood floors and numerous updates. Main level great for work from home, recreation room or in-law suite. Two-car garage, ample storage and private backyard. Peaceful resort-like living conveniently located midway between Ann Arbor and Brighton. Move right in!
Open House:
Saturday, 9/21 10:00-2:00PM
- Type:
- Single Family
- Sq.Ft.:
- 1,538
- Status:
- Active
- Beds:
- 3
- Lot size:
- 0.2 Acres
- Year built:
- 2024
- Baths:
- 2.00
- MLS#:
- 20240022387
ADDITIONAL INFORMATION
Chestnut Village on-site sales model* Welcome to Chestnut Village! Located at the corner of Whitmore Lake & North Territorial. Extremely Easy US-23 Access & just 7 Miles to the University of Michigan, 8 Miles to University of Michigan Hospital & 10 Miles to Brighton. The Franklin floor plan is 1,538 square feet and features 3 bedrooms, 2 bathrooms and optional finished lower level that includes a finished recreation area and an additional bedroom and bathroom. A welcoming foyer leads you to the large open living room with tall vaulted ceiling, kitchen and dining. Luxury Vinyl Plank is featured in the Foyer, Laundry, Kitchen and Dining. The kitchen features a large center island, pantry cabinet, quartz countertops and more. Plenty of kitchen selection options including staggered cabinets, crown molding, tile backsplash, quartz selections, under cabinet lighting and cabinet color choices. The large primary bedroom features a spacious walk-in closet, private bathroom with a double sink quartz countertop vanity. The laundry/mudroom is conveniently located just off the garage. A deck and patio are optional along with multiple elevation options. Come visit the neighborhood to walk through our Ranch and Colonial floor plan options. Contact us fore more details and information!

The accuracy of all information, regardless of source, is not guaranteed or warranted. All information should be independently verified. This IDX information is from the IDX program of RealComp II Ltd. and is provided exclusively for consumers' personal, non-commercial use and may not be used for any purpose other than to identify prospective properties consumers may be interested in purchasing. IDX provided courtesy of Realcomp II Ltd., via Xome Inc. and Realcomp II Ltd., copyright 2024 Realcomp II Ltd. Shareholders.
Northfield Twp Real Estate
The median home value in Northfield Twp, MI is $598,500. The national median home value is $219,700. The average price of homes sold in Northfield Twp, MI is $598,500. Northfield Twp real estate listings include condos, townhomes, and single family homes for sale. Commercial properties are also available. If you see a property you’re interested in, contact a Northfield Twp real estate agent to arrange a tour today!
Northfield Twp, Michigan has a population of 3,438.
The median household income in Northfield Twp, Michigan is $51,301. The median household income for the surrounding county is $65,618 compared to the national median of $57,652. The median age of people living in Northfield Twp is 35.9 years.
Northfield Twp Weather
The average high temperature in July is 81.1 degrees, with an average low temperature in January of 14.8 degrees. The average rainfall is approximately 34 inches per year, with 57.3 inches of snow per year.
