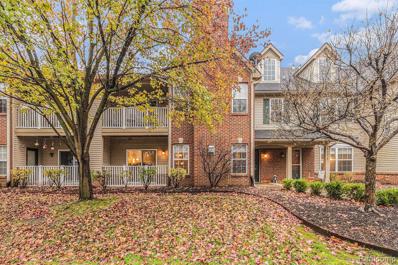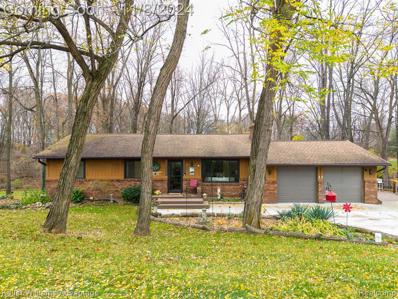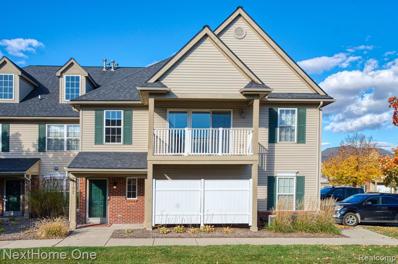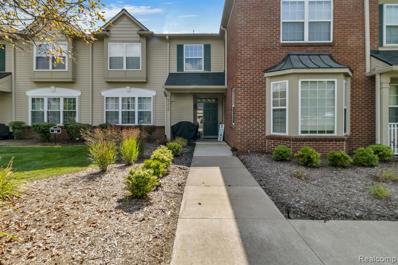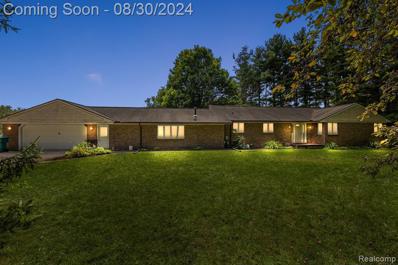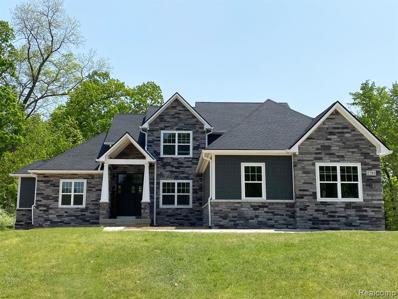Genoa Twp MI Homes for Sale
- Type:
- Condo
- Sq.Ft.:
- 1,228
- Status:
- NEW LISTING
- Beds:
- 2
- Year built:
- 2002
- Baths:
- 1.00
- MLS#:
- 20240091891
ADDITIONAL INFORMATION
**Beautiful 2 Bed 1 Bath Howell Condo** End unit with 1 car attached garage and private entry. Features an open concept living space with plenty of great updates, including LVT flooring that flows throughout the main living area while accented by updated light fixtures and newer paint. This unit has been meticulously maintained and is super clean. Conveniently located close to Shopping, Dining and express ways this home is perfect for any potential buyer. Schedule your private showing today!
$1,795,000
3915 HIGHCREST Drive Genoa Twp, MI 48116
- Type:
- Single Family
- Sq.Ft.:
- 3,252
- Status:
- Active
- Beds:
- 4
- Lot size:
- 1.6 Acres
- Year built:
- 2014
- Baths:
- 3.10
- MLS#:
- 20240091624
ADDITIONAL INFORMATION
Situated on 1.6 acres, is very unique home offering frontage on beautiful East Crooked Lake, in the Brighton School system. This stunning property has everything! The main level features gorgeous hardwood floors, a real wood fireplace, main floor office, and dreamy primary suite and walk in closet. The master bath is spa-like, with double sinks, and a stone and tile shower, with privacy glass windows. The gourmet kitchen is perfect for the chef in the family. The upper floor offers 3 bedrooms, a full bath, and an extra flex space for the kids. The lower level walk out faces the Lake, and offers an additional kitchen and dining, game room, work out room and family room with storage and a beautiful full bath. The exterior features 77 feet of private lake frontage with a dock, 3 car garage, and mature landscaping with irrigation. The home was built to have zero maintenance on the exterior, with a mix of stone, metal and hardiebacker cement siding. Offered mostly furnished, this home is ready for a new family to fall in love with the lake views in total comfort and ease. Just 25 minutes to U of M hospital in Ann Arbor.
$445,000
1875 GRAY Road Genoa Twp, MI 48843
- Type:
- Single Family
- Sq.Ft.:
- 2,058
- Status:
- Active
- Beds:
- 3
- Lot size:
- 1.3 Acres
- Year built:
- 1970
- Baths:
- 2.00
- MLS#:
- 20240091516
ADDITIONAL INFORMATION
Large ranch home in perfect location! The living room includes hardwood floors, crown moldings, a natural fireplace, chair rail moldings and a French door to the closet. The kitchen boasts Corrian countertops, lg oak cabinets w/soft close drawers, ceramic tile floor and backsplash, w/a built in dining area where you can sit and enjoy your backyard views. New stainless steel appliances. Original hardwood floors in bedrooms. There is a 26x26 foot addition with a gas fireplace. Finished basement w/play area, living room, office, and tons of storage. The property includes 3 lots, two sheds, a pole barn, completely fenced in with mature trees and a white picket fence. The pole barn is perfect for a workshop. Enjoy country views on your 26X26 deck or cozy up to the fire pit!
- Type:
- Single Family
- Sq.Ft.:
- 1,689
- Status:
- Active
- Beds:
- 3
- Lot size:
- 0.4 Acres
- Year built:
- 1950
- Baths:
- 2.00
- MLS#:
- 20240090305
ADDITIONAL INFORMATION
Welcome to this charming downtown ranch home, perfectly located in a quiet setting, offering the best of both worlds with lower Genoa Township taxes and easy access to the vibrant downtown area. This home features an updated kitchen with modern finishes, making meal prep a breeze. The spacious primary suite boasts a private ensuite for added convenience and comfort. Enjoy the warmth of beautiful wood floors throughout the home. The full basement offers endless possibilities for additional living space or storage. Step outside into your fenced yard, ideal for outdoor activities and privacy. Plus, living in downtown Brighton means you're just steps away from fantastic shopping, dining, and entertainment. This home truly offers the perfect combination of comfort, convenience, and location.
- Type:
- Single Family
- Sq.Ft.:
- 3,622
- Status:
- Active
- Beds:
- 4
- Lot size:
- 5.03 Acres
- Year built:
- 2001
- Baths:
- 3.10
- MLS#:
- 20240086390
ADDITIONAL INFORMATION
Nestled on a picturesque 5.03-acre wooded lot w/ a serene pond & fenced yard, this stunning 4-bedroom, 3.5-bathroom, 2-story contemporary home offers 3,622 sq ft of living space plus an additional 1,885 sq ft in the beautifully finished walk-out basement. Remodeled in 2023, this home blends modern elegance w/ nature's beauty. The main floor boasts beautiful hardwood flooring throughout, a spacious entryway, a breathtaking great room w/ soaring windows, vaulted ceiling w/ skylights & a cozy fireplace. The main floor also features a gourmet kitchen w/ a spacious island, updated light fixtures & breakfast nook w/ bay-window overlooking the backyard, a formal dining room, a dedicated office for remote work, a luxurious primary suite w/ an ensuite bath & a convenient main-floor laundry room. Upstairs, you'll find three generously sized bedrooms w/ ample closets & a stylish full bath. The finished basement is a versatile haven, featuring a living room, a family room w/ a double-sided stone fireplace, a game room, a gym & a bonus room perfect for a second office or hobby space, complete w/ a half bath for convenience. Outside, enjoy peaceful mornings on the charming covered front porch or the upper-level back deck, or entertain on the expansive brick-paver patio in the backyard, perfect for seating, grilling & more. The property's no-HOA status gives you the freedom to personalize your outdoor space, whether it's fishing in the pond or exploring the woods. A 3-car garage & a separate outdoor workshop/storage building add to the home's practicality. Located in the highly desirable Howell area, this home is close to downtown Howell, top-rated schools & easy highway access, offering the perfect blend of tranquility & convenience.
- Type:
- Condo
- Sq.Ft.:
- 1,228
- Status:
- Active
- Beds:
- 2
- Year built:
- 2002
- Baths:
- 1.00
- MLS#:
- 20240088377
ADDITIONAL INFORMATION
Discover the ideal blend of comfort and practicality in this bright and inviting 2-bedroom, 1-bath upper ranch end unit in Howell, MI! Featuring a spacious open floor plan, the thoughtfully designed layout flows seamlessly between the living, dining, and kitchen areas, perfect for hosting friends or enjoying a relaxed open atmosphere. Lovingly cared for by its original owner, this condo offers the added convenience of an attached 1-car garage with direct access for easy, secure entry, along with a variety of modern updates. Stay comfortable with a newer A/C system (2021) and new Furnace (2024), and enjoy almost-new appliances: the washer and dryer are just two years old, while the stove, refrigerator, and microwave were all purchased within the last year. Enhanced attic insulation, paired with a roof replaced two years ago, boosts energy efficiency and comfort. Outside, a newly paved parking lot completed in November brings both added convenience and refreshed curb appeal. Situated close to all of Howells' amenities, you'll be minutes from shopping, dining, and local attractions. This home combines modern simplicity with a welcoming open layout, ready for you to move right in and make it your own!
$329,000
95 CHILSON Road Genoa Twp, MI 48843
- Type:
- Single Family
- Sq.Ft.:
- 1,300
- Status:
- Active
- Beds:
- 3
- Lot size:
- 0.46 Acres
- Year built:
- 1962
- Baths:
- 2.00
- MLS#:
- 20240088994
ADDITIONAL INFORMATION
Discover the charm of this cozy Howell ranch! All three bedrooms feature classic hardwood floors, with additional hardwood flooring hidden beneath the carpet in the hallway and living room. A beautiful and spacious great room, added in 2005, includes a fireplace and offers the perfect setting for entertaining. The main bathroom has been newly renovated for a fresh, modern touch. The full basement provides a second full bathroom and plenty of additional living space. Enjoy the outdoors on the Trex deck overlooking a large, private backyard on nearly half an acre. Recent updates include a newer furnace and hot water heater. This inviting home is ready for you!
- Type:
- Condo
- Sq.Ft.:
- 1,394
- Status:
- Active
- Beds:
- 2
- Year built:
- 2017
- Baths:
- 2.00
- MLS#:
- 20240088794
- Subdivision:
- GENOA WOODS CONDO
ADDITIONAL INFORMATION
This 2-bedroom, 2-bath ranch condo offers 1,394 square feet of thoughtfully designed living space. The open-concept layout includes a kitchen with stainless steel appliances, granite countertops, and bright white cabinetry. The living room features a vaulted ceiling, a cozy corner fireplace, and access to a patio, perfect for relaxing or entertaining. The spacious primary bedroom boasts a vaulted ceiling, a walk-in closet, and a private ensuite bath. Main floor laundry adds convenience, and the unfinished basement offers ample storage or the potential for future customization. The HOA provides added ease with water, sewer, trash, snow removal, and grounds maintenance included. Enjoy comfortable, low-maintenance living in this well-appointed condoâ??schedule your showing today!
- Type:
- Single Family
- Sq.Ft.:
- 3,598
- Status:
- Active
- Beds:
- 4
- Lot size:
- 0.97 Acres
- Year built:
- 1988
- Baths:
- 2.10
- MLS#:
- 20240087867
- Subdivision:
- BRIGHTON ESTATES SUB
ADDITIONAL INFORMATION
Often sought, seldom found beautifully updated custom home with elegant features throughout offering a comfortable lifestyle and a vacation oasis at home. Peace and seclusion are offered as you enter through the gracious courtyard and enter this luxurious home filled with custom features, materials, and finishes throughout.. Walk into your your luxurious primary bedroom suite with coffered ceilings, walk-in closet with valet, stunning bathroom with heated floors and steps to adjoining secluded three-season room overlooking the salt water pool complete with auto cover, extensive patio area and exquisite landscaping. Inviting light-filled cathedral ceiling, party-sized great room with gas fireplace opens to culinary kitchen, patio with built-in gas grill and library, family room area with fireplace. Relax at home in your beautiful backyard complete with salt water pool, built in fire pit, and built in gas grill. Incredible garage loaded with built-in cabinets and additional storage space. Welcome home!
- Type:
- Condo
- Sq.Ft.:
- 1,366
- Status:
- Active
- Beds:
- 2
- Year built:
- 2002
- Baths:
- 2.00
- MLS#:
- 20240087508
- Subdivision:
- HAMPTON RIDGE CONDO
ADDITIONAL INFORMATION
Rare opportunity to make this first floor ranch your new home! Enjoy the serenity of the tree lined views from your private porch. This open floor plan home has 2 bedrooms, 2 full bathrooms with walk in closets. The furnace, water heater, air conditioner, washer and dryer, stove, refrigerator and microwave have been replaced within the last 3 years. This home is freshly professionally painted in neutral tones. Oversized one car garage and ample storage. Immediate occupancy and move-in ready! Hampton Ridge neighborhood has a clubhouse, inground pool, play ground and sidewalks. Located close to shopping, dining, hospitals, doctors, etc., and has a full traffic light at the entrance for easy access to get around. The HOA covers water, sewer, grounds maintenance, snow removal and more. If you're ready for a maintenance free lifestyle, this is the one!
- Type:
- Single Family
- Sq.Ft.:
- 1,654
- Status:
- Active
- Beds:
- 3
- Lot size:
- 16.75 Acres
- Year built:
- 1968
- Baths:
- 2.10
- MLS#:
- 20240086376
ADDITIONAL INFORMATION
A true nature lovers dream, located just outside the city! This unique 16.75 acre parcel features rolling hills, scenic views and 220' of frontage on all sports Earl Lake as well as additional frontage on a small no name lake. The solid 1650+ sq ft ranch home, built in 1968, offers 3 bdrms/2.5 baths with 2 large living spaces providing room to spread out, natural fire place for these chilly fall nights and 10x12 screened porch to enjoy the gorgeous views and abundance of wildlife. Partially finished basement includes full bath and can be finished to add additional living space. With solid construction and great bones, this home is ready for your personal updates to make it truly shine! You would never know how close you are to downtown shopping and dining with easy access to I-96 and US-23! Don't miss the chance to own a piece of paradise in the heart of Livingston County! Sale includes property ID# 1105100013 (1/2 acre parcel with 146' of road frontage). Splits available. Home is an estate and being sold AS-IS. Seller does not authorize access to home or property where a licensed Realtor in the state of Michigan is not present. All measurements approx.
- Type:
- Single Family
- Sq.Ft.:
- 988
- Status:
- Active
- Beds:
- 2
- Lot size:
- 0.24 Acres
- Year built:
- 1940
- Baths:
- 1.00
- MLS#:
- 81024059255
ADDITIONAL INFORMATION
*Open House Saturday, 11/16 12pm-2pm* Incredible lake front opportunity on Lake Chemung! This charming ranch sits on almost a quarter acre featuring 30 private feet of lake frontage and a huge backyard with full privacy fence. This cozy ranch has been updated with an open floor-plan, spacious kitchen and ample living space inside and out. The oversized two car garage is perfect for storage or and outdoor oasis. The land is situated on two separate parcels, lakefront lot is approved for a small building and driveway permit. This home is minutes from shopping, dining, golf, farmers markets and parks. Easy expressway access with an up north feel.
- Type:
- Single Family
- Sq.Ft.:
- 1,232
- Status:
- Active
- Beds:
- 4
- Lot size:
- 0.5 Acres
- Year built:
- 1979
- Baths:
- 3.00
- MLS#:
- 20240083729
- Subdivision:
- GLEN-DU-LAC NO 1
ADDITIONAL INFORMATION
Welcome to this turn-key, fully updated ranch home on a partially wooded lot in Howell, just minutes from all the conveniences of Grand River Road and All-Sports Chemung Lake. This meticulously maintained property has had everything updated, including a new roof with added insulation (2015), new AC (2021), new furnace (2023), fully remodeled kitchen, 3 fully remodeled baths, new wood flooring, new Pella windows, new driveway, new fixtures, a finished basement, new shed, and a new two-tier Trex deck. The updated kitchen has been fully remodeled with modern cabinets, countertops, stainless steel appliances, and flooring, while all three baths have been beautifully updated as well. Additional features include a full house generator and new carpet in the sunroom and basement. This home truly has it all and is ready for you to move right in!
- Type:
- Condo
- Sq.Ft.:
- 1,228
- Status:
- Active
- Beds:
- 2
- Year built:
- 2002
- Baths:
- 1.00
- MLS#:
- 20240066412
- Subdivision:
- HAMPTON RIDGE CONDO
ADDITIONAL INFORMATION
Welcome to this beautifully bright and updated two-bedroom, one-bathroom upper-level ranch condo, where natural light fills every room, creating an inviting and airy atmosphere. The spacious open-concept kitchen, dining, and living area is ideal for both relaxed daily living and entertaining, with sleek stainless-steel appliances and ample cabinetry, including a large pantry for all your culinary essentials. Step onto your private balcony to enjoy peaceful views of the community and surrounding greenery. Designed for easy living, the condo features an entryway closet, perfect for coats and seasonal apparel, as well as additional in-unit storage to keep your space organized. The primary bedroom offers multiple closets, providing plenty of room for wardrobe needs, while the convenience of in-unit laundry and an attached one-car garage with extra storage space ensures everything has its place. New double-hung windows installed, enhancing aesthetics, ease of maintenance and energy efficiency. Newer water heater in 2022 adding value and peace of mind. HOA fee includes maintenance of the exterior, grounds maintenance, snow removal and water. Located in the pet-friendly Hampton Ridge community, residents enjoy sidewalks, a freshly paved parking lot, a sparkling pool, and a playground, making it ideal for all ages. With easy access to I-96, nearby golf courses, Lake Thompson, and Lake Chemung, this condo offers the perfect blend of comfort, community, and outdoor recreation, all just a short drive from downtown Howell and Brighton! Embrace low maintenance living in this charming condo that effortlessly combines style and convenience! Schedule your showing today and see why this low maintenance community could be the perfect place to call home!
- Type:
- Single Family
- Sq.Ft.:
- 2,401
- Status:
- Active
- Beds:
- 5
- Lot size:
- 0.35 Acres
- Year built:
- 1997
- Baths:
- 3.10
- MLS#:
- 20240075679
- Subdivision:
- NORTH SHORE VILLAGE CONDO
ADDITIONAL INFORMATION
A New Home for the New Year! ***SPOILER ALERT Seller is neutralizing paint colors as we speak! new photos to follow. Light fixtures and door hardware are being updated!!**** Nestled in the sought-after North Shore Village of Genoa Township, this home offers a perfect blend of comfort and charm. It is close to all desirable amenities with exceptional privacy on a quiet cul-de-sac. Residents can access a private beach on All Sports Crooked Lake, a gazebo, a community park, a playscape, and a sledding hill. This beautiful home rests in the award-winning Howell School district with the option of School of Choice for Brighton Schools. Set on a 1/3 acre lot, the home site features a tree-lined driveway that leads to a welcoming covered porch. As you enter the home you will be greeted by a spacious 10 x 9 foyer. Built in 1997, this 2,401 sq. ft. home has been meticulously maintained and tastefully updated with all the pricy improvements completed! The furnace, A/C unit, and water heater were replaced in 2019, and the roof in 2017. The great room impresses with its gas fireplace, Vinyl Plank Flooring, and soaring two-story ceiling. The large island kitchen w/a nook provides ample space for cooking & gathering. Stainless steel stove, fridge, and microwave 2024, dishwasher 2021, a sliding glass door leads you to a spacious deck for outdoor entertaining & relaxation. The formal dining & living areas add an elegant touch. Upstairs, you'll find four generously sized bedrooms, including a primary suite with a luxurious updated well-appointed primary bath, adorned with a heated jetted tub, and a ceramic tile shower with a glass enclosure. The third bedroom offers a sitting room adding additional functionality. The finished lower level expands the living space, featuring a fifth bedroom, a third full bathroom, a recreation room perfect for game night, a huge walk-in cedar closet, a large storage room, and a family room, ideal for entertaining. BATVAI, the Agent for the buyer, is to be present for all showings & inspections.
- Type:
- Condo
- Sq.Ft.:
- 1,528
- Status:
- Active
- Beds:
- 2
- Year built:
- 2004
- Baths:
- 2.10
- MLS#:
- 20240070915
- Subdivision:
- HAMPTON RIDGE CONDO
ADDITIONAL INFORMATION
Enjoy maintenance-free living in this 2-Story Condo in Hampton Ridge of Howell. This 2-bedroom, 2.5-bath with loft space (currently used as office) this floor plan offers an open concept with spacious living room, dining area, and kitchen perfect for entertaining. Oversized one car attached garage for parking and storage. Recent well thought out updates include all-new flooring, freshly professionally painted, modern light fixtures, and a new water heater. Conveniently located near the pool, clubhouse, and park. Move-in ready!
$419,900
2889 BECK Road Genoa Twp, MI 48843
- Type:
- Single Family
- Sq.Ft.:
- 1,756
- Status:
- Active
- Beds:
- 3
- Lot size:
- 7.89 Acres
- Year built:
- 1972
- Baths:
- 2.10
- MLS#:
- 20240066997
ADDITIONAL INFORMATION
Welcome to a chance to own almost 8 acres in Genoa Township in Howell School district! This 3 bedroom 2.5 bath sprawling ranch has an open concept layout, oversized living room and family room, both with wood burning fireplaces - perfect for entertaining and gatherings. There is so much potential to come in and renovate this beauty in the rough and transform it to your style and a place to call home. Primary suite is spacious and includes a primary ensuite boasting with extra space in the walk in closet for a coffee bar, vanity (with plumbing) and more. Dining room has a direct view of the wooded paradise where you can watch birds, deer, sand cranes and more. Laundry/mudroom off the attached garage, perfect for clean up after playing outdoors on all of your land. Basement is enormous and has endless possibilities - a perfect blank slate for whatever your heart desires. The outbuilding/pole barn is approximately 30x40. Genoa township stated that there is a potential to split the lot into 3 parcels. 5 minutes to downtown Howell, 2 minutes to I-96, 4 minutes to Grand River/Shopping. Where country setting meets everyday conveniences.
- Type:
- Single Family
- Sq.Ft.:
- 2,486
- Status:
- Active
- Beds:
- 3
- Lot size:
- 17.98 Acres
- Year built:
- 1977
- Baths:
- 2.00
- MLS#:
- 20240063749
ADDITIONAL INFORMATION
Discover this sprawling ranch home nestled on nearly 18 picturesque acres in Genoa Township, conveniently located near Howell and Brighton. As you step inside, the living room welcomes you with a brick fireplace and sliding glass doors that open to the backyard, open to the dining room and large kitchen. The home includes three spacious bedrooms and a full bathroom. The expansive great room features a wood-burning stove and large windows. A second full bathroom doubles as a laundry room, complete with subway tile, a vanity, and additional cabinet space for storage. The backyard presents an opportunity to customize your outdoor living space, with the potential to finish the deck off the living room doors. A concrete patio, fenced for convenience, offers a spot for pets or outdoor gatherings. Manual water pump in backyard. The property also includes a large 2.5-car attached garage with ample driveway parking, a charming two-story red barn with stalls, and a serene pond surrounded by mature trees. Sought-after Hartland school district.
$250,000
6915 RINK Drive Genoa Twp, MI 48114
- Type:
- Single Family
- Sq.Ft.:
- 1,056
- Status:
- Active
- Beds:
- 2
- Lot size:
- 0.59 Acres
- Year built:
- 1977
- Baths:
- 2.10
- MLS#:
- 20240060706
- Subdivision:
- GRAND BEACH NO 3
ADDITIONAL INFORMATION
Experience the perfect blend of tranquility and convenience in this spacious home, nestled on a partially wooded lot just minutes from downtown Brighton and Howell. Enjoy the peace and quiet of a dead-end street, where you'll wake up to gorgeous sunrises and relax by the large fire pit in your private backyard oasis. The finished garage provides extra space for projects or storage, and the two sheds offer plenty of room for all your outdoor gear. With a basketball hoop ready for play and ample space to roam, this home is ideal for those who love both the outdoors and easy access to city amenities. Don't miss this unique opportunity!
- Type:
- Condo
- Sq.Ft.:
- 2,250
- Status:
- Active
- Beds:
- 3
- Year built:
- 1997
- Baths:
- 2.20
- MLS#:
- 20240059239
- Subdivision:
- GLEN EAGLES
ADDITIONAL INFORMATION
Oak Pointe was developed to offer residents the lifestyle dreams are made of. Located 4 miles West of Brighton, Oak Pointe is a carefully planned community on 700 acres of oak, pine and rolling hills with 2 popular golf courses. The community has a private marina and sandy beach on all-sports West Crooked Lake. The treed privacy of this location is enchanting, while providing morning shade. Mother Nature puts on a daily wildlife show in all seasons. This condo is in a 3 unit building with a newer, more open floor plan, differentiated from nearly all of others. Residents have access to the community tennis court, picnic area and pavilion. Private Oak Pointe Country Club offers several membership options. This unique recreational community continues to serve as an ongoing retreat to many long term residents. The monthly Glen Eagles HOA fee provides roof, siding and window frame maintenance, private road and grounds maintenance, plus insurance coverage. The Oak Ponte Community Association fee is due annually. Genoa Township weekly trash service cost is included in the winter tax bill.
- Type:
- Single Family
- Sq.Ft.:
- 2,080
- Status:
- Active
- Beds:
- 3
- Lot size:
- 2.5 Acres
- Year built:
- 1973
- Baths:
- 2.10
- MLS#:
- 58050145920
- Subdivision:
- N/A
ADDITIONAL INFORMATION
This original owner's meticulously maintained woodland home, offering a serene escape amidst nature's splendor. Nestled on 2.5 acres, this three bedroom, home features two and a half baths including an owner's suite, den and main floor laundry with a sturdy block foundation exudes charm and tranquility. Step inside to find a warm and inviting living space, accented by hardwood flooring. Upstairs, the tranquil bedrooms offer comfort and privacy. Outside, enjoy the enchanting gardens that surround the home, creating a peaceful oasis for outdoor entertaining or quiet reflection. A highlight of the property is the expansive pole barn, providing ample space for hobbies, storage, or potential workshop needs. The attached garage offers convenience and additional storage options. Located less than 15 minutes from I-96, this home offers both privacy and accessibility. Experience the charm and warmth of this original owner's woodland retreat. Schedule your private showing today and envision the possibilities of calling this serene property your new home.
$725,000
1 Brighton Road Genoa Twp, MI 48116
- Type:
- Single Family
- Sq.Ft.:
- 2,404
- Status:
- Active
- Beds:
- 4
- Lot size:
- 2.5 Acres
- Year built:
- 2023
- Baths:
- 2.10
- MLS#:
- 20230082967
ADDITIONAL INFORMATION
Welcome home to this incredible to be built 1st floor primary situated on a serene 2.5 wooded acres. This home features a wide-open modern floor plan with 2-story vaulted ceilings, Duchateau LVP floors, and an open-concept kitchen w/ granite counters. Excellent custom features included standard; 24x36 3.5 car garage, gas fireplace, deluxe trim package with 5" craftsman baseboard, 9' basement walls, bathroom plumbing in basement, and deluxe lighting options, all included in the price! NO HOA! Outbuildings and fences are permitted. Conveniently located at the corner of Brighton and Chilson Rd you can enjoy all the conveniences of the city while enjoying the privacy of a 2.5 acre wooded homesite. These premium custom homes will not last long! Other lots, locations, & plans available. Brighton Schools. Low twp taxes. For GPS please use 4666 Brighton Rd, Brighton Mi.
- Type:
- Single Family
- Sq.Ft.:
- 1,349
- Status:
- Active
- Beds:
- 2
- Lot size:
- 0.1 Acres
- Year built:
- 1930
- Baths:
- 1.00
- MLS#:
- 20230065028
ADDITIONAL INFORMATION
Come build your dream lake home. Property is located on private all sports Clifford lake. Enjoy beautiful sun rises from this location on the lake. Value is in the lot.

The accuracy of all information, regardless of source, is not guaranteed or warranted. All information should be independently verified. This IDX information is from the IDX program of RealComp II Ltd. and is provided exclusively for consumers' personal, non-commercial use and may not be used for any purpose other than to identify prospective properties consumers may be interested in purchasing. IDX provided courtesy of Realcomp II Ltd., via Xome Inc. and Realcomp II Ltd., copyright 2024 Realcomp II Ltd. Shareholders.
Genoa Twp Real Estate
The median home value in Genoa Twp, MI is $580,000. The national median home value is $338,100. The average price of homes sold in Genoa Twp, MI is $580,000. Genoa Twp real estate listings include condos, townhomes, and single family homes for sale. Commercial properties are also available. If you see a property you’re interested in, contact a Genoa Twp real estate agent to arrange a tour today!
Genoa Twp, Michigan has a population of 3,731.
The median household income in Genoa Twp, Michigan is $66,726. The median household income for the surrounding county is $88,908 compared to the national median of $69,021. The median age of people living in Genoa Twp is 45.4 years.
Genoa Twp Weather
The average high temperature in July is 81.9 degrees, with an average low temperature in January of 14.9 degrees. The average rainfall is approximately 33 inches per year, with 40.5 inches of snow per year.









