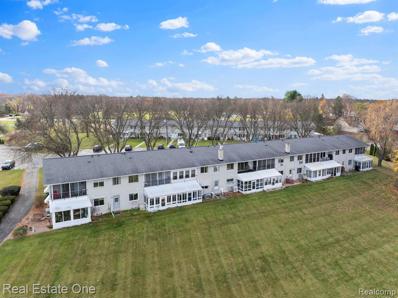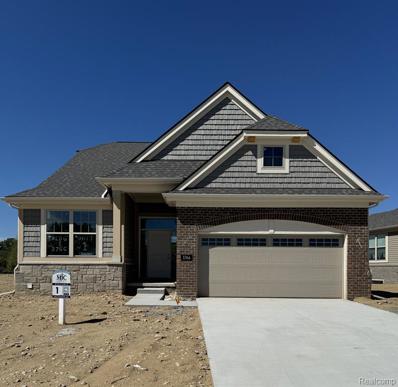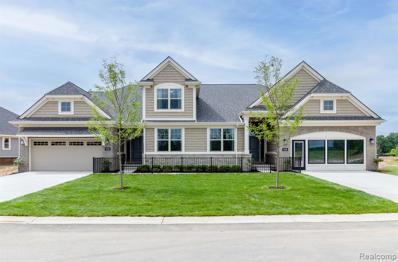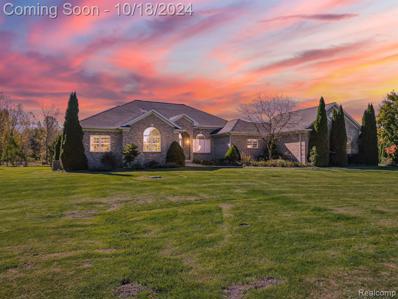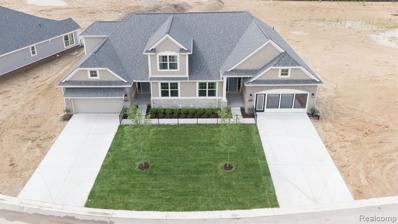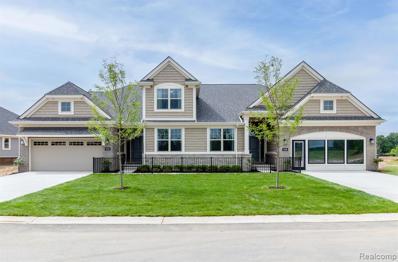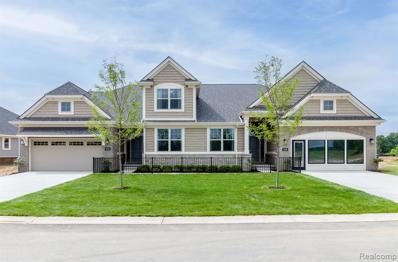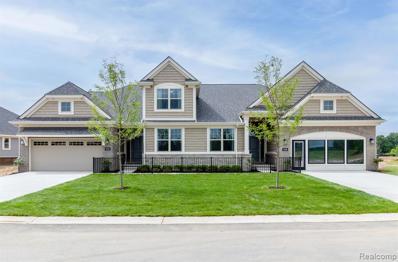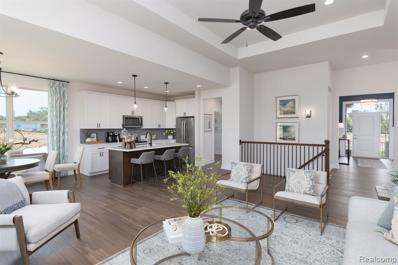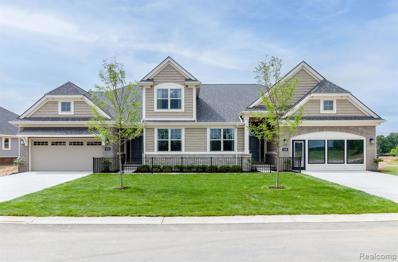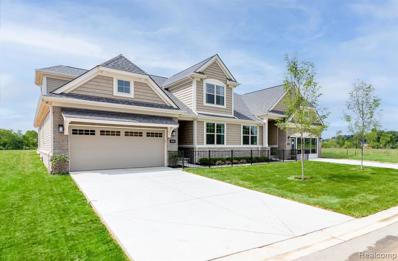Brighton Twp MI Homes for Sale
- Type:
- Single Family
- Sq.Ft.:
- 2,268
- Status:
- Active
- Beds:
- 4
- Lot size:
- 0.49 Acres
- Year built:
- 2007
- Baths:
- 2.10
- MLS#:
- 20240091903
ADDITIONAL INFORMATION
Presenting a beautifully designed cape cod style house that blends comfort with a touch of luxury. Situated on almost a 1/2 acre and overlooking a serene nature preserve. Upon entering, you'll be greeted by a two-story great room offering stunning views from every window and an abundance of natural light. Enjoy relaxing by the gas fireplace with a good book or entertaining with family and friends for holidays and other gatherings. The kitchen is a chef's delight, beautifully outfitted with maple cabinets and an island with breakfast counter making it optimal for preparing meals or serving appetizers while entertaining. Granite countertops add a touch of elegance, providing a palette that is both aesthetically pleasing and easy to maintain. High-end appliances include a built-in oven, Bosch gas cooktop, integrated sub-zero refrigerator and dishwasher and Viking microwave. The dining area leads to a deck where you can grill or sit and enjoy a beverage. The 1st floor also offers a library with french doors, a powder room and laundry room with utility sink. The primary bedroom suite is conveniently located on the main floor, designed to offer effortless accessibility and solitude from the rest of the house. You'll appreciate the spacious private bath with jetted soaking tub, zero-entry shower and walk-in closet. On the 2nd floor, you'll find three additional bedrooms and hall bath. Professionally painted throughout in December. Installing your favorite new flooring will allow you to create your dream abode. The spacious, unfinished walkout basement has a high ceiling and is stubbed for an additional bath giving you over 1,600 square feet of space to finish and customize according to your needs. Low township taxes. HOA dues cover trash, snow removal on street and maintenance of common area. Located in top-rated Brighton school district. Just a short distance to downtown Brighton where you will find shops, restaurants, and events throughout the year
- Type:
- Single Family
- Sq.Ft.:
- 2,197
- Status:
- Active
- Beds:
- 5
- Lot size:
- 0.53 Acres
- Year built:
- 1977
- Baths:
- 2.10
- MLS#:
- 20240091569
- Subdivision:
- WOODLAND HILLS NO 3
ADDITIONAL INFORMATION
You'll be home for the holidays in this beautiful, renovated Woodland Hills home! A turn key property with updates galore; Remodeled kitchen with Shaker cabinetry, Quartz countertops, new stainless appliance package. Remarkable Primary bedroom with gorgeous en suite bathroom and private deck. Updates throughout including fresh paint, luxury vinyl, carpet, newer mechanicals, dimensional shingle roof and more! Finished basement with recreation space, 5th bedroom/ office flex room on main floor and main floor laundry. Nestled on a private, .5 acre wooded lot with mature landscaping and new deck. Brighton Twp taxes and Brighton schools. 1 year First American Warranty for extra security! Tour this fantastic home and fall in love!
- Type:
- Single Family
- Sq.Ft.:
- 2,800
- Status:
- Active
- Beds:
- 6
- Lot size:
- 0.37 Acres
- Year built:
- 1979
- Baths:
- 3.00
- MLS#:
- 20240091555
- Subdivision:
- OSBORN LAKE ESTATES SUB
ADDITIONAL INFORMATION
Ready to make some great memories? Welcome to 1373 Osborn Lake Drive located in desirable Brighton Township, Livingston County, where taxes are low and recreation abundant! This lakefront home boasts 2800 Sq.Ft., Five (5) generous main area bedrooms and Three (3) full baths. Master Suite features a private balcony overlooking the lake and gorgeous scenic setting. Needing more space? There is an additional 6th bedroom in the full Walk-Out basement, just waiting for your finishing touches, a 9x9 soundproof den perfect for a remote office/music room or expanding the first-floor laundry area. This custom-built home features timeless charm throughout with custom trim, Brazilian cherry hardwood, TG knotty pine ceiling in breakfast nook, black walnut kitchen cabinets, bay windows, built-ins, beams and full wall natural brick fireplace. Tiered deck has gas connect for grill and entertaining lakeside. Community dock and beach are just steps away with this home being conveniently located between both with buffer greenbelt. Minutes away from the vibrant energy of Downtown Brighton to enjoy trendy restaurants, boutique shops, popular Farmer Market's and Festivals. Easy commute to Ann Arbor and other cultural attractions. New carpet and paint throughout. Move in ready, just add your preferred updates while enjoying the best Michigan has to offer. Osborn Lake is a 24 acre no-wake lake offering good clean fishing and fun! Less than $214 sq. ft.
- Type:
- Single Family
- Sq.Ft.:
- 3,750
- Status:
- Active
- Beds:
- 4
- Lot size:
- 1.49 Acres
- Year built:
- 1978
- Baths:
- 2.10
- MLS#:
- 20240092048
ADDITIONAL INFORMATION
Beautiful Custom Cape Cod home sits on 1.5 acres! Country setting in popular Brighton Twp. Two story foyer with 4 bedrooms 2.1 baths, 3.5 attached garage with 3750 sq feet above ground with an additional 1947 sq feet in the lower level. Enjoy the view from your large kitchen to a stunning great room with vaulted ceiling & large fireplace! Dining room size allows you to entertain your large family plus guests. Original owner, custom built in "1978" with great detail shown in wood working, the X large walk in pantry, all bedrooms are spacious, library/den and much more. Seller has downsized and this home is being sold AS IS.
- Type:
- Single Family
- Sq.Ft.:
- 2,100
- Status:
- Active
- Beds:
- 4
- Lot size:
- 0.56 Acres
- Year built:
- 2017
- Baths:
- 2.10
- MLS#:
- 81024061715
- Subdivision:
- SCHOOL LAKE PARK
ADDITIONAL INFORMATION
MAKE THIS YOUR DREAM HOME!Nestled off a winding country road in one of Brighton Township's most sought-after lake communities, this transitional-style home blends modern upgrades with timeless charm. Private access to all-sports School Lake, enjoy year-round fun and adventure just steps away!Meticulously maintained, this home boasts high-end updates, including LG appliances, security cameras, a Ring doorbell, and a smart thermostat. The kitchen with Kraftmaid cabinetry flows seamlessly into a spacious living room with soaring ceilings and a cozy fireplace. Master Suite on Main Floor with 3 bedrooms upstairs.The 1,450 sq. ft. unfinished basement, with oversized egress windows and 8-foot ceilings, offers endless possibilities. Relax on the expansive deck overlooking a fully enclosed, park-like backyard with cedar fencing perfect for pets, kids, and entertaining. Located in a top-rated school district with no HOA, this home offers easy access to freeways, shopping, and downtown Brighton. Don't miss this incredible opportunity!
- Type:
- Single Family
- Sq.Ft.:
- 2,347
- Status:
- Active
- Beds:
- 3
- Lot size:
- 0.19 Acres
- Baths:
- 2.10
- MLS#:
- 20240089953
- Subdivision:
- CLARK LAKE PARK - BRIGHTON
ADDITIONAL INFORMATION
To Be Built. New Construction, Lake Front on Clark Lake! Modern Farmhouse Features. Open Floor Plan w/9' Ceilings, Hardwood Floors & Crown Moldings. Elegant Kitchen Features Gourmet Island, Quarts Countertops, 36inch Dual-Fuel Range with SS Hood Vent, SS Appliances, Counter to Ceiling Backsplash, WAC Under Cabinet Lighting, Pendent Lights, Desk, Solid Wood Soft Close Cabinets. Breakfast Nook w/Large Door Wall. Family Room w/ Tons of Natural Light & Gas Fireplace. Flex Room/Wood Stepped Ceiling and Crown Moldings. 2 Story Iron Spindle Staircase with Designer Wall. Owners Suite w/Step Ceiling. Custom Walk-in Closet w/built in Shelving, Barn Door. Owners Bath with Custom Tiled Rain Shower w/Seat, Frameless Euro Shower Door & Niche and Under Cabinet WAC Lighting. Vanity with Dual Sinks, Granite Counters & Linen Closet. Two Additional Large Bedrooms walk-in closet. Second Full Bath with Dual Sinks, Granite Counters & Custom Tile. Second Flr Laundry Rm. Walk Out Basement with High 9' Ceiling & Egress Window. Beaded Fir Porch Ceiling w/Recessed Lighting. 2 Car Attached Garage. High Efficiency Furnace, 3 Ton A/C, 3 Dimensional Shingles, Anderson Windows, Custom Closets. The Perfect Spot On Clark Lake! Situated Near The Center of The Lake, With The Best Panoramic Views Of The Water. The Lot Has Been Cleared and Is Ready to Build. Clark Lake Is an Electric Motor Lake, Where You Can Relax, Go Swimming, Fishing, and Ice Skating, in the Winter.
- Type:
- Single Family
- Sq.Ft.:
- 5,278
- Status:
- Active
- Beds:
- 5
- Lot size:
- 2.5 Acres
- Year built:
- 1969
- Baths:
- 3.10
- MLS#:
- 20240089209
ADDITIONAL INFORMATION
FRANK LOYD WRIGHT inspired home, unique design waiting for the next owner to bring out its true potential. Massive amount of space. 5 bedrooms 4 bathrooms. This is for the family that needs the room for a growing family. Situated on 2.5 acres with lots of mature fruit trees and lots of landscaping. Easy to show
- Type:
- Single Family
- Sq.Ft.:
- 1,548
- Status:
- Active
- Beds:
- 3
- Lot size:
- 0.38 Acres
- Year built:
- 1985
- Baths:
- 2.10
- MLS#:
- 20240087549
ADDITIONAL INFORMATION
Discover this inviting 3-bedroom ranch, featuring a spacious primary suite and an open-concept design that seamlessly unites the kitchen, dining area, and living room. Natural light floods the space through large windows in the living and family rooms, as well as the primary suite. The cozy family room/den boasts a gas fireplace, creating a warm retreat for relaxation. Step outside through the dining area's door-wall, with built-in blinds, to a sprawling backyard with a composite deck, perfect for outdoor entertaining. The covered front porch offers a serene spot to enjoy the sizable front yard. A 2-car garage and an extra-long driveway provide ample parking. The finished basement expands your living space with a flexible area for a game room or home theater, plus a dedicated room for a home office or gym. Practical updates include a whole-house generator, well bladder, and water-softening system, ensuring peace of mind. Nestled in Brighton Township, this home offers proximity to the GM Proving Grounds and is just a short drive to Kensington Metropark, where you can enjoy endless outdoor activities. With easy access to M-59 and I-96, commuting is a breeze. Experience the ideal blend of charm, comfort, and convenienceâ??schedule your private tour today!
- Type:
- Single Family
- Sq.Ft.:
- 3,187
- Status:
- Active
- Beds:
- 5
- Lot size:
- 1.15 Acres
- Year built:
- 2001
- Baths:
- 4.10
- MLS#:
- 81024060184
- Subdivision:
- The Bluffs Of Woodland Lake
ADDITIONAL INFORMATION
Welcome to your private resort at The Bluffs of Woodland Lake with manicured grounds and refined amenities, making every day a vacation. Highlights include a custom-built chipping green, two tee boxes, and a luxurious saltwater pool with hot tub spa. Backing onto nature, enjoy Woodland Lake privileges with a private beach, and a resident-only park. The finished lower level features a full kitchen, rec area, bedroom, and bath just steps from the pool. A custom suite above the garage adds a private haven or game room. With a whole-home reverse osmosis water system Generac generator, and state of the art home technology management and surveillance system, this home ensures ultimate comfort. More than just a residence, its a lifestyle
- Type:
- Condo
- Sq.Ft.:
- 900
- Status:
- Active
- Beds:
- 2
- Year built:
- 1968
- Baths:
- 1.10
- MLS#:
- 20240085738
- Subdivision:
- HELFER SUB - BRIGHTON
ADDITIONAL INFORMATION
Get ready to experience this lovely 2 bedroom, 1.5 bath condo in a 55+ community with stunning Woodruff Lake views! This charming 1-story unit boasts 900 square feet of comfortable living space, perfect for those seeking a low-maintenance lifestyle. Enjoy the convenience of having HOA fees cover property taxes, heat, water, hot water, building insurance, lawn care, snow removal, and exterior lighting. Relax on your private screened-in balcony/three seasons room, taking in the serene lake views. The interior boasts light colors and an open floor plan offering a bright and airy atmosphere with natural light! The Primary Bedroom features a half bath and spacious closet while the other bedroom is equivalently of great size! This location is hard to beat, just minutes from Downtown Brighton and easy access to freeways, restaurants, shops and more! Low maintenance living at its finest!
- Type:
- Condo
- Sq.Ft.:
- 1,570
- Status:
- Active
- Beds:
- 2
- Year built:
- 2024
- Baths:
- 2.00
- MLS#:
- 20240081828
ADDITIONAL INFORMATION
Beautiful and exquisitely crafted detached ranch condominium under construction at Hilton Cove in Brighton Township. The Alyssa is a ranch plan, with 2 bedrooms, 2 full bathrooms, great room, kitchen, nook, mudroom, and first floor laundry room. Full basement with 8'10" wall and 3-piece rough plumbing for future bath. 2-car drywalled garage. Open kitchen with Whirlpool appliances, including range, dishwasher and microwave. LaFata cabinets throughout. Kitchen features 42" uppers, lazy susan, pull out trash and crown molding. 10 year limited structural warranty. Award winning plan. Interior photos are of similar condo.
- Type:
- Condo
- Sq.Ft.:
- 1,386
- Status:
- Active
- Beds:
- 2
- Year built:
- 2024
- Baths:
- 1.10
- MLS#:
- 20240084933
ADDITIONAL INFORMATION
New construction â??live/workâ?? units. Approximately 420 SF of commercial/flex space on the first floor with private entrance, ADA compliant and private parking lot for customers. Upstairs residential space features 2 bedrooms, 1 full bath, kitchen, living room, laundry room and balcony. 2 car attached heated garage. Fire suppression system, city water and sewer. These are one of a kind units. You can live upstairs and have an office on the first floor. No lake access. Possession at closing. Units can be rented as well. SEV AND TAX VALUE NOT ESTABLISHED YET.
Open House:
Saturday, 12/21 1:00-4:00PM
- Type:
- Single Family
- Sq.Ft.:
- 2,895
- Status:
- Active
- Beds:
- 4
- Lot size:
- 0.85 Acres
- Year built:
- 2003
- Baths:
- 2.10
- MLS#:
- 20240082352
- Subdivision:
- THE DOMINION SITE CONDO
ADDITIONAL INFORMATION
**** OPEN HOUSE SATURDAY 1pm - 4pm**** Welcome to this beautiful 4-bedroom, 2.1-bathroom colonial, where classic charm meets contemporary comfort. Step inside to discover tall ceilings that enhance the spaciousness of the first floor, complemented by large windows in the great room that fill the space with natural light. The heart of the home is the stunning kitchen, featuring luxurious granite countertops and a well-appointed island. The cozy layout flows seamlessly into the dining area, making entertaining a breeze. Outside, enjoy your own private retreat in the expansive wooded backyard. The attached 3-car garage provides ample space for vehicles and storage, while the walkout basement offers endless potential for customization. Close to downtown Brighton and easy access to I-96 & US 23. Don't miss the opportunity to make this warm and cozy home your own!
- Type:
- Single Family
- Sq.Ft.:
- 2,425
- Status:
- Active
- Beds:
- 3
- Lot size:
- 0.51 Acres
- Year built:
- 1991
- Baths:
- 2.10
- MLS#:
- 20240078514
- Subdivision:
- SHENANDOAH
ADDITIONAL INFORMATION
This inviting 3-bedroom, 2.5-bathroom home offers the perfect blend of comfort and versatility, set on a serene half-acre lot ideal for relaxed living and entertaining. The main-floor primary suite provides a private retreat with its ensuite bath and walk-in closet, while an additional main-floor office offers the flexibility to serve as a fourth bedroom. The spacious living room, complete with a cozy fireplace, creates an ideal setting for family gatherings or quiet evenings. The kitchen features stainless steel appliances, a breakfast bar, and a charming breakfast nook with built-in cabinetry. Sliding glass doors open to a large deck overlooking the tree-lined backyard, perfect for outdoor dining and relaxation. Practical features include a convenient main-floor laundry, a two-car attached garage, and an unfinished basement, offering endless potential for additional living space or storage. Located just minutes from Brighton in a well-established neighborhood within the Hartland School District, this home is ready for you to make it your own. Don't miss the opportunity to bring your vision to lifeâ??schedule your showing today!
- Type:
- Condo
- Sq.Ft.:
- 2,058
- Status:
- Active
- Beds:
- 3
- Year built:
- 2023
- Baths:
- 3.00
- MLS#:
- 20240078144
ADDITIONAL INFORMATION
Beautiful and exquisitely crafted duplex-style condominium under construction at Hilton Cove in Brighton Township. The Estelle is a 1.5 story plan, with 3 bedrooms, 3 full bathrooms, great room, kitchen, nook, mudroom, and first floor laundry room. Full basement with 8'10" wall, egress window and 3-piece rough plumbing for future bath. 2-car drywalled garage. Chef's kitchen with Whirlpool appliances, including range, dishwasher and microwave. Painted Lafata cabinets featuring 42" uppers, lazy susan, pull out trash and crown molding. Granite countertops in kitchen and baths. Luxury vinyl plank in kitchen, nook, great room, foyer, mudroom. Upgraded carpet in bedrooms and loft. 10 year limited structural warranty. Photos are of similar condo.
$1,300,000
8922 MCCLEMENTS Road Brighton Twp, MI 48114
- Type:
- Single Family
- Sq.Ft.:
- 3,666
- Status:
- Active
- Beds:
- 4
- Lot size:
- 10.09 Acres
- Year built:
- 2000
- Baths:
- 3.10
- MLS#:
- 20240075491
ADDITIONAL INFORMATION
Stunning 4-bedroom, 3.1 bath ranch-style home nestled on 10 private acres with scenic walking trails. This property boasts a new roof, an inviting pool for summer enjoyment, and an oversized detached garage with room for an RV. The home features a spacious kitchen, perfect for gatherings, and a walkout basement offering additional living space and a full second kitchen. The luxurious master suite includes a spa-like bath, providing a peaceful retreat. Ideal for nature lovers seeking tranquility, yet conveniently close to shopping, dining, and major roadways. Large luxury fenced in chicken coup for your farm needs. A true gem! All refrigerators, washer & dryer, furnace in detached garage, & all appliances in both kitchens to be included with the sale
- Type:
- Condo
- Sq.Ft.:
- 2,273
- Status:
- Active
- Beds:
- 3
- Year built:
- 2019
- Baths:
- 3.10
- MLS#:
- 20240077435
- Subdivision:
- THE PENINSULA
ADDITIONAL INFORMATION
Discover the epitome of comfortable & luxurious living in this stunning Brighton condo. As you arrive, you'll be greeted by a charming courtyard entrance that sets the stage for the elegance inside. The open floor plan blends style & functionality, featuring a great room w/soaring 2 story ceilings & a wall of windows that flood the space w/natural light. The open loft on the 2nd floor adds a touch of grandeur, perfect for relaxation or a home office. The condo's private, wooded backdrop offers serene views of the creek & wildlife. The dining room & kitchen are designed w/both aesthetic appeal & practicality in mind, featuring a large island, high-quality appliances, under-cabinet lighting, pullouts in the cabinets/pantry, & quartz countertops. Elegant hardwood flooring extends throughout the 1st floor, complemented by a cozy gas fireplace in the great room. Step outside to the deck with a Mary Grove awning, ideal for outdoor dining while enjoying the picturesque surroundings. Community amenities are equally impressive, w/access to Lyon Lake for kayaking, paddle boarding, & swimming, as well as a dock w/bench seating. The outdoor pool area includes tables, umbrellas, & an outdoor shower. The highly desirable 1st floor primary bedroom boasts a spacious walk-in closet w/custom-built organizers & a luxurious en-suite bathroom w/dbl sinks & a step-in shower w/bench seating. The 1st floor laundry room is equipped with a sink & a full-size stackable washer/dryer. The finished basement extends the living space, offering a large area ideal for a family room, home theater, fitness area, or game/media room, along with a full bathroom & a sliding glass door that opens to the patio. Extra features include a water softener, R/O system, & a pond with a fountain. The insulated 2 car att. garage features an epoxy floor & hot/cold water. The versatile flex room upstairs can serve as an additional bedroom. This condo is enhanced by modern conveniences such as a Nest smoke/carbon monoxide detectors, cameras, & an Ecobee thermostat.
- Type:
- Condo
- Sq.Ft.:
- 1,570
- Status:
- Active
- Beds:
- 2
- Year built:
- 2023
- Baths:
- 2.00
- MLS#:
- 20240077372
ADDITIONAL INFORMATION
Immediate Occupancy! Beautiful and exquisitely crafted duplex-style condominium under construction at Hilton Cove in Brighton Township. The Alyssa is a ranch plan, with 2 bedrooms, 2 full bathrooms, great room, kitchen, nook, mudroom, and first floor laundry room. Full basement with 8'10" wall, egress window and 3-piece rough plumbing for future bath. 2-car drywalled garage. Chef's kitchen with Whirlpool appliances, including range, dishwasher and microwave. Painted Lafata cabinets throughout. Kitchen features 42" uppers, lazy susan, pull out trash and crown molding. Granite countertops in kitchen and baths. Luxury vinyl plank in kitchen, nook, great room , foyer, mudroom. Upgraded carpet in bedrooms. 10 year limited structural warranty. Award winning builder. Photos are of similar condo.
- Type:
- Condo
- Sq.Ft.:
- 1,570
- Status:
- Active
- Beds:
- 2
- Year built:
- 2023
- Baths:
- 2.00
- MLS#:
- 20240077371
ADDITIONAL INFORMATION
Immediate Occupancy! Beautiful and exquisitely crafted duplex-style condominium under construction at Hilton Cove in Brighton Township. The Alyssa is a ranch plan, with 2 bedrooms, 2 full bathrooms, great room, kitchen, nook, mudroom, and first floor laundry room. Full basement with 8'10" wall, egress window and 3-piece rough plumbing for future bath. 2-car drywalled garage. Chef's kitchen with Whirlpool appliances, including range, dishwasher and microwave. Lafata cabinets throughout. Kitchen features 42" uppers, lazy susan, pull out trash and crown molding. Granite countertops in kitchen and baths. Luxury vinyl plank in kitchen, nook, great room, foyer, mudroom. Upgraded carpet in bedrooms. 10 year limited structural warranty. Award winning builder. Photos are of similar condo.
- Type:
- Condo
- Sq.Ft.:
- 1,570
- Status:
- Active
- Beds:
- 2
- Year built:
- 2023
- Baths:
- 2.00
- MLS#:
- 20240077369
ADDITIONAL INFORMATION
Presenting the stunning and meticulously designed duplex-style condominium under construction at Hilton Cove in Brighton Township. The Alyssa offers a thoughtfully crafted ranch floor plan with 2 bedrooms and 2 full bathrooms. The main level features a spacious great room, a chef-inspired kitchen, a cozy nook, a mudroom, and a convenient first-floor laundry room. The chef's kitchen boasts Whirlpool appliances, including a range, dishwasher, and microwave, complemented by custom LaFata cabinetry throughout. The kitchen showcases 42â?? upper cabinets, a lazy Susan, pull-out trash, and elegant crown molding. Granite countertops are featured in both the kitchen and bathrooms. The finished basement adds even more living space, complete with an office, bathroom, bar, and a generous recreation roomâ??perfect for entertaining or relaxing. The 2-car garage is fully drywalled. Luxury vinyl plank flooring flows throughout the kitchen, nook, great room, foyer, and mudroom, offering durability and style. This home also comes with a 10-year limited structural warranty ensuring peace of mind for years to come. Note: Photos are of a similar condominium.
- Type:
- Condo
- Sq.Ft.:
- 1,570
- Status:
- Active
- Beds:
- 2
- Year built:
- 2024
- Baths:
- 2.00
- MLS#:
- 20240077367
ADDITIONAL INFORMATION
Immediate Occupancy! Exquisitely crafted new construction condo in Hilton Cove in Brighton Township. The Allyssa is an award winning ranch plan with 2 bedrooms and 2 full bathrooms. Kitchen with large island, 42" upper cabinets, Whirlpool appliances including electric range, dishwasher and microwave. LaFata cabinets throughout. Quartz countertops in kitchen and primary bath. Granite in main bath. Primary bedroom with private en suite and large walk in closet. Full basement with rough plumbing for future bathroom. Photos are of model and not actual home.
- Type:
- Condo
- Sq.Ft.:
- 1,570
- Status:
- Active
- Beds:
- 2
- Year built:
- 2023
- Baths:
- 2.00
- MLS#:
- 20240077366
ADDITIONAL INFORMATION
Immediate Occupancy! Introducing a beautiful new construction condo in Hilton Cove, Brighton Township. The Alyssa is an award-winning ranch-style home featuring 2 bedrooms and 2 full bathrooms. The well-appointed kitchen boasts a large island, 42" upper cabinets, and Whirlpool appliances, including an electric range, dishwasher, and microwave. Custom LaFata cabinets are found throughout the home, with sleek quartz countertops in the kitchen and granite in the bathrooms. The primary bedroom offers a private en suite and a spacious walk-in closet, providing both comfort and convenience. The full basement is plumbed for a future bathroom, offering potential for additional living space. 10 year structural warranty included. Note: Photos are of the model home, not the actual unit.
- Type:
- Condo
- Sq.Ft.:
- 1,570
- Status:
- Active
- Beds:
- 2
- Year built:
- 2023
- Baths:
- 2.00
- MLS#:
- 20240077364
ADDITIONAL INFORMATION
Immediate occupancy. Introducing a beautifully crafted new construction condo in Hilton Cove, Brighton Township. The Alyssa is an award-winning ranch plan offering 2 bedrooms and 2 full bathrooms. The kitchen features a large island, 42" upper cabinets, and Whirlpool appliances, including a gas range, dishwasher, and microwave. Throughout the home, you'll find custom LaFata cabinetry and elegant granite countertops. The primary bedroom boasts a private en suite and a spacious walk-in closet for added comfort. A full basement with rough plumbing is ready for a future bathroom, offering additional potential. 10 year structural warranty included. Note: Photos are of the model home, not the actual unit.
- Type:
- Condo
- Sq.Ft.:
- 2,058
- Status:
- Active
- Beds:
- 3
- Year built:
- 2023
- Baths:
- 4.00
- MLS#:
- 20240077363
ADDITIONAL INFORMATION
Introducing a beautiful new condo under construction at Hilton Cove in Brighton Township. The Estelle is a spacious 3-bedroom, 3-full-bath floor plan designed for comfort and convenience. The first floor features a luxurious owner's suite with a private bath, along with an additional bedroom and full bath. Upstairs, you'll find a third bedroom, another full bath, and a versatile loft space. The open kitchen, with a large island and dining area, flows seamlessly into the great room, highlighted by a cozy gas fireplace. Custom LaFata cabinets and granite countertops are featured throughout the home. The interior is upgraded with elegant trim, including wainscoting and crown molding in the entry, along with a built-in bench in the mudroom. The finished basement adds even more living space, with 8'10" ceilings, a 4th full bath, a flex room, rec room, and a wet barâ??ideal for entertaining or relaxing. This home also comes with a 10-year limited structural warranty. Note: Photos are of the model home and not the actual unit.
- Type:
- Single Family
- Sq.Ft.:
- 2,393
- Status:
- Active
- Beds:
- 4
- Lot size:
- 0.54 Acres
- Year built:
- 1991
- Baths:
- 2.10
- MLS#:
- 20240076717
- Subdivision:
- SHENANDOAH
ADDITIONAL INFORMATION
Meticulously-maintained move-in ready home in picturesque Shenandoah Subdivision where all homesites are at least 1/2 acre. This home is in the award-winning Brighton school district. Enjoy the large welcoming foyer that opens to the living room and a den or home office. The large kitchen boasts modern granite countertops, stainless steel appliances, quality Merillat cabinetry and both counter and table seating with backyard views and deck access. Four sizeable bedrooms upstairs. Enjoy great closet storage with walkin or double-door closets. Generous primary bedroom has a walkin closet and delux bath with Jetted tub and Euro-door shower. Plenty of room on the new deck to host a party or just relax and enjoy the spacious backyard. Newly-carpeted basement offers a great playspace for kids or Rec room. Updates include Newer Counters, Faucets, and Disposal. Air 2019. Dishwasher and Bsmt Carpet 2024. Stove and Hot Water Tank 2023. 40 yr shingles. Enjoy Brighton's Vibrant Downtown Shops, Indoor and Outdoor Dining and Scenic Mill Pond Walks with its, Ampitheater, Farmer's Market and Playground. Outdoor Enthusiasts can enjoy 4 seasons of scenic fun on over 10,000 combined acres at nearby Kensington and Huron Meadows Metro Parks and Island Lake State Park. Farm and Nature Centers. Course Golf and Disc Golf, 9 mile Bike and Hike Trail, Sandy Beaches, Water Slide and Splash Park, Paddleboard, Pedalboat, Kayak, and Canoe Rentals. Picnic Pavillions, Numerous Plagrounds, Volleyball and Ball Diamond fields, CC Ski Trails and Rentals, Ice Skating. Come Quick to this Turn-Key Home in such a special Low-tax, Acclaimed schools, Scenic area.

The accuracy of all information, regardless of source, is not guaranteed or warranted. All information should be independently verified. This IDX information is from the IDX program of RealComp II Ltd. and is provided exclusively for consumers' personal, non-commercial use and may not be used for any purpose other than to identify prospective properties consumers may be interested in purchasing. IDX provided courtesy of Realcomp II Ltd., via Xome Inc. and Realcomp II Ltd., copyright 2024 Realcomp II Ltd. Shareholders.
Brighton Twp Real Estate
The median home value in Brighton Twp, MI is $574,575. The national median home value is $338,100. The average price of homes sold in Brighton Twp, MI is $574,575. Brighton Twp real estate listings include condos, townhomes, and single family homes for sale. Commercial properties are also available. If you see a property you’re interested in, contact a Brighton Twp real estate agent to arrange a tour today!
Brighton Twp, Michigan has a population of 3,731.
The median household income in Brighton Twp, Michigan is $66,726. The median household income for the surrounding county is $88,908 compared to the national median of $69,021. The median age of people living in Brighton Twp is 45.4 years.
Brighton Twp Weather
The average high temperature in July is 81.9 degrees, with an average low temperature in January of 14.9 degrees. The average rainfall is approximately 33 inches per year, with 40.5 inches of snow per year.









