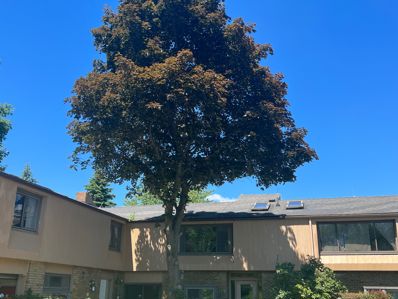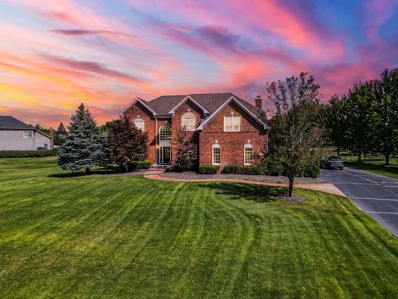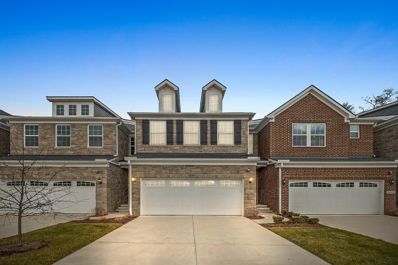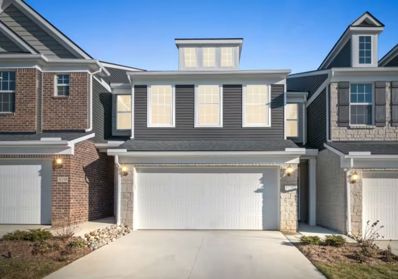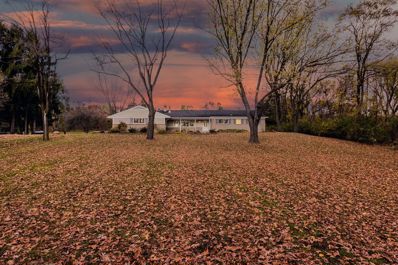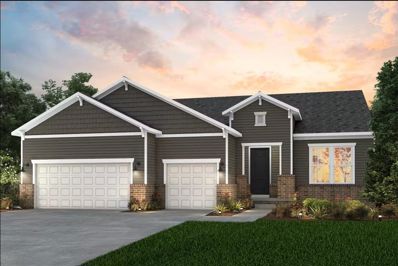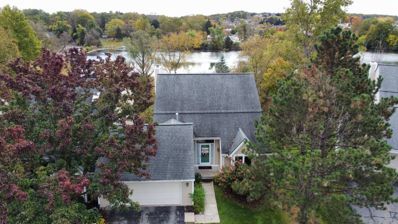Milford MI Homes for Sale
$599,990
4872 Marquette Milford, MI 48381
ADDITIONAL INFORMATION
Move-In June 2025. Presenting the Continental floor plan, a 4 bedroom 2.5 bath home. This home captures elegant appointments affording both formal and casual lifestyles. Your aspiring family chef will enjoy the new kitchen with 42� maple cabinets, hard surface floors & an oversized island with ample seating, and your spacious gathering room with a wall of windows. Two walk-in closets and an owner's retreat sitting area complete your private getaway in your owner's suite. Landscaping, Sod, and Sprinklers are included. Convenient Living close to Shopping, Expressways, Kensington Park, and only a few miles from Twelve Oaks Mall. Enjoy peace of mind with our limited 10-year Structural Warranty.
Open House:
Saturday, 12/21 1:00-5:00PM
- Type:
- Single Family
- Sq.Ft.:
- 2,404
- Status:
- Active
- Beds:
- 4
- Baths:
- 3.00
- MLS#:
- 60359622
ADDITIONAL INFORMATION
Lot 25 Summit View of Milford darling colonial new construction home ready to move right in. Wonderfully finished throughout. Features include 9 ft ceilings on the first floor, real hardwood flooring, quartz contertops and custom trim throughout the home. Gas fireplace in the great room. 2nd floor laundry. Grand primary suite with walk-in closet. Dual sinks in primary bath along with tile shower, linen closet and separate water closet. Fully sodded yard with sprinklers and front landscaping. Located right in the Village of Milford, shopping and parks are your neighbors here! Equal Housing Opportunity.
Open House:
Saturday, 12/21 1:00-5:00PM
- Type:
- Single Family
- Sq.Ft.:
- 2,404
- Status:
- Active
- Beds:
- 4
- Baths:
- 3.00
- MLS#:
- 60359589
ADDITIONAL INFORMATION
Lot 24 Summit View of Milford. This Craftsman style colonial is ready for immediate occupancy! Starting with the archway to the front door to the expansive interior finished trim, this home is picture perfect. The foyer greets you with 9ft ceilings that span throughout the entire 1st floor. Wide open floor plan with oversized island, quartz countertop and loads of cabinetry makes this kitchen a dream for entertaining. Sit up at the island or sit with your guests in the nook while enjoying the gas fireplace in the living room. Real hardwood flooring throughout the 1st floor. Note the large walk-in pantry / closet off the mudroom for extra storage. 2nd floor with finished laundry including full cabinetry and tile floor. Primary suite with dual sinks, large tile shower, linen closet and separate water closet. Walk-in closet. House complete with full sod, sprinklers and front landscaping. Equal Housing Opportunity.
$438,990
1967 Marigold Milford, MI 48381
ADDITIONAL INFORMATION
Move into this beautiful ranch home in 2025! The highly sought-after Meadow ranch style floorplan could be yours! Two main floor bedrooms with an added flex room. Also with a main floor laundry that provides convenience in this well thought out home. The large, expertly arranged gourmet kitchen features Whirlpool appliances and quartz countertops. Included sod, sprinklers, and landscaping complete this home. Along with an amazing floorplan, you will enjoy the Del Webb lifestyle with our low maintenance living, and 16,800 sq ft clubhouse with full gym and swimming pool designed for a 55+ age crowd. 10 year new home warranty. Estimated move in August-October 2025.
- Type:
- Single Family
- Sq.Ft.:
- 2,283
- Status:
- Active
- Beds:
- 4
- Lot size:
- 0.22 Acres
- Baths:
- 3.00
- MLS#:
- 60359451
- Subdivision:
- RIDGE VALLEY OF MILFORD-ESTATES OCCPN 1576
ADDITIONAL INFORMATION
Welcome home to this stunning 4-bedroom, 2 1/2-bath colonial nestled in the highly sought-after Ridge Valley subdivision, just steps away from downtown Milford, yet low Milford Township Taxes! A grand 2-story foyer welcomes you, where youââ?¬â?¢ll find a cozy living area connected to a formal dining roomââ?¬â??perfect for entertaining. The updated eat-in kitchen is a true highlight, featuring custom exotic granite countertops, hardwood floors, an island for extra prep space, and a sliding door that leads out to the beautiful stone patio and meticulously landscaped yardââ?¬â??ideal for outdoor relaxation and gatherings. The spacious great room is a showstopper, boasting large windows, soaring cathedral ceilings, and a lovely gas fireplace that adds warmth and character to the space. Retreat to the expansive primary suite, where you'll find a luxurious bathroom with custom granite countertops, a large soaking tub, and a separate showerââ?¬â??your own private oasis. Convenience meets functionality with a first-floor laundry, a 3-car garage, and a partially finished basement thatââ?¬â?¢s already plumbed for a bath and features an egress windowââ?¬â??offering endless possibilities for customization. The home also features 9ââ?¬â?¢ ceilings, hardwood floors, and sprinkler system. The stone patio is accented with beautiful lighting, adding ambiance for evening enjoyment. Enjoy the ease of suburban living with the added bonus of being just minutes from downtown Milford, offering great shops, restaurants, and excellent schools. Immediate Occupancy! Don't miss the chance to make this beautiful home yoursââ?¬â??schedule your tour today!
$655,000
695 HERITAGE Milford, MI 48381
- Type:
- Single Family
- Sq.Ft.:
- 2,519
- Status:
- Active
- Beds:
- 5
- Lot size:
- 1.55 Acres
- Baths:
- 4.00
- MLS#:
- 60359255
- Subdivision:
- MILFORD HERITAGE HILL NO 1
ADDITIONAL INFORMATION
Welcome to this stunning 5-bedroom, 3.5-bath Colonial home nestled on a serene 1.55-acre wooded lot in the highly sought-after Milford Heritage Hills subdivision. This home offers an inviting blend of elegance, comfort, and modern amenities designed for both relaxation and entertaining. As you step into the 2-story foyer, you'll find a charming library with double French door entries, perfect for working from home or unwinding with a good book. The heart of the home is the expansive kitchen, featuring hardwood floors, granite countertops with an eat-at bar, and a dining area that opens to a large deck. The adjoining great room boasts a gas fireplace, a tray ceiling, and a bay window that fills the space with natural light. The first floor also includes a stylish half bath with granite countertops and hardwood floors, as well as a convenient laundry room with deck access. Retreat to the spacious master suite, complete with a vaulted ceiling, ceiling fan, two closets (including a walk-in), and a luxurious ceramic bath featuring a jetted tub, separate shower, and linen storage. The finished walkout lower level expands your living space with a cozy family room and gas fireplace, a full ceramic bath with a shower, a bonus room leading to a brick-paver patio (wired for a hot tub), and additional spaces for an office, workout area, or playroom. Ample storage areas and wiring for a generator add to the home's functionality. The oversized 2.5-car garage and expansive deck with a gazebo provide plenty of space for outdoor enjoyment. Conveniently located near charming downtown Milford, with easy access to I-96 and the GM Proving Grounds, with fresh paint throughout, all new light fixtures, stainless steel appliances, and a new roof this home truly has it all. Schedule your showing today!
$635,000
1380 BALSAM Milford, MI 48381
- Type:
- Single Family
- Sq.Ft.:
- 3,070
- Status:
- Active
- Beds:
- 5
- Lot size:
- 2.1 Acres
- Baths:
- 5.00
- MLS#:
- 60358538
ADDITIONAL INFORMATION
This Milford Colonial sits on 2.1 acres off Milford Road in a quaint subdivision! Great access to Highway I-96. 5 Bedrooms and 4.5 baths. New Dimensional roof (2018), new furnace (2018), New furnace (2018), new quartz countertops throughout, 3 car garage with Epoxy floor. Newer maintenance free deck with stamped concrete patio with fire pit. Updated kitchen with quartz counters and stainless steel appliances. New wood floors on first floor, updated baths, finished extra deep lower level, with 5th bedroom, family room, fireplace, game room, bar and full bath. 2 story foyer with Great room with fireplace and study with fireplace. Home appraised at 701K. Seller offering a $25,000 allowance toward siding and window trim repairs.
$545,000
603 BRAXWOOD Milford, MI 48381
- Type:
- Single Family
- Sq.Ft.:
- 2,095
- Status:
- Active
- Beds:
- 4
- Lot size:
- 0.72 Acres
- Baths:
- 3.00
- MLS#:
- 60358171
- Subdivision:
- SHERWOOD OAKS II OCCPN 2141
ADDITIONAL INFORMATION
OPEN HOUSE Saturday Dec. 7th 12:00-3:00PM. Nestled in a private 9-home cul-de-sac in Milford, this stunning home (built 2019) has been updated in 2022 and offers modern luxury on nearly 1 acre of land. With 4 bedrooms, 2.5 baths, and a spacious layout, this home is perfect for both relaxation and entertaining. The main floor features a primary suite with a luxurious ensuite bath, a beautifully updated kitchen with high-end appliances, a cozy gas fireplace in the living room, and new flooring throughout. The main floor also includes a convenient laundry room, a dedicated home office, and soaring ceilings that create an airy, open feel. The full basement with an egress window provides endless potential, with space to add a fifth bedroom, another bathroom, or a custom recreation area. Step outside to the low-maintenance Trex deck overlooking the private backyard, ideal for outdoor gatherings or quiet evenings. Located just minutes from downtown Milford's shops, dining, and parks. This home combines tranquility with convenience. This is a must-see! Schedule your private showing today!
$245,000
716 S Milford Milford, MI 48381
- Type:
- Condo
- Sq.Ft.:
- 1,279
- Status:
- Active
- Beds:
- 2
- Baths:
- 2.00
- MLS#:
- 60357558
- Subdivision:
- MILFORD PLACE NO 2 OCCPN 896
ADDITIONAL INFORMATION
First floor Condominium in the highly desirable Milford Place Community perfectly located in Milford! You can walk to the Village of Milford, jump on the Milford trails, take your dog to the dog park, enjoy the day at Kensington or visit the new Central Park. This spacious condo has the perfect floor plan -you will enter through your private foyer to a cozy living room/dining room with large door wall to take in the views. The kitchen is white with tons of cabinets and an additional door wall to your private balcony which has a huge common area of mature trees for extra privacy and beautiful fall colors. The primary bedroom features a large walk-in closet and ensuite bathroom, spacious second bedroom and an additional full bathroom. There is a convenient first floor laundry room off the kitchen with direct access to you private garage. The basement offer a finished flex room and huge additional unfinished storage area. The low association fee covers exterior maintenance, snow removal, water and sewer costs. All you need to do is move in to this very clean and well maintained condo plus -as an added bonus the furnace is brand new!
$684,900
4554 MYSTIC HILLS Milford, MI 48380
- Type:
- Single Family
- Sq.Ft.:
- 5,278
- Status:
- Active
- Beds:
- 5
- Lot size:
- 2.5 Acres
- Baths:
- 4.00
- MLS#:
- 60357438
ADDITIONAL INFORMATION
FRANK LOYD WRIGHT inspired home, unique design waiting for the next owner to bring out its true potential. Massive amount of space. 5 bedrooms 4 bathrooms. This is for the family that needs the room for a growing family. Situated on 2.5 acres with lots of mature fruit trees and lots of landscaping. Easy to show
$385,000
3089 E MAPLE Milford, MI 48381
- Type:
- Single Family
- Sq.Ft.:
- 1,716
- Status:
- Active
- Beds:
- 3
- Lot size:
- 0.37 Acres
- Baths:
- 3.00
- MLS#:
- 60355757
ADDITIONAL INFORMATION
STUNNINGLY UPDATED SPACIOUS 3 BEDROOM 2.5 BATHROOM HOME WITH WALLED LAKE SCHOOLS IS ONE YOU HAVE BEEN WAITING FOR! FROM THE MOMENT YOU WALK IN YOU WILL NOTICE THE ELEGANT UPGRADED FINISHES SUCH AS THE HARDWOOD FLOORS, GRANITE COUNTERTOPS, STAINLESS STEEL APPLIANCE PACKAGE, CUSTOM KITCHEN, & SPA LIKE MASTER BATH. ENJOY THE COUNTRY LIFESTYLE WITH ALL THE MODERN CONVENIENCES BEING CLOSE TO I-96 DOWNTOWN MILFORD & NOVI SHOPPING & RESTAURANTS. KITCHEN FEATURES GRANITE COUNTERTOPS, STAINLESS STEEL APPLIANCES, 42" CUSTOM CABINETS, PANTRY WITH PULL-OUT ORGANIZERS, LARGE SINGLE BASIN STAINLESS-STEEL SINK, & BARSTOOL SEATING. HARDWOOD FLOORS RUN THROUGHOUT THE FIRST FLOOR. FIRST FLOOR MASTER SUITE FEATURES LARGE WALK-IN CLOSET WITH CLOSET ORGANIZER & SPA LIKE BATHROOM. MASTER BATH FEATURES LARGE DOUBLE SINK VANITY WITH GRANITE COUNTERTOP, JETTED TUB, & STAND ALONE TILE SHOWER. LIVING ROOM FEATURES FIREPLACE WITH MARBLE SURROUND & DIRECT ACCESS TO THE WRAP-AROUND COVERED PORCH. TONS OF NATURAL LIGHT FLOW THROUGHOUT LIVING & DINING SPACES. LARGE DINING ROOM IS PERFECT FOR YOUR NEXT FAMILY GATHERING. DOORS OFF BREAKFAST NOOK LEAD TO THE LARGE STAMPED CONCRETE PATIO PERFECT FOR YOUR NEXT BBQ COOKOUT. UPSTAIRS ARE TWO LARGE BEDROOMS WITH NEWER CARPET & UPDATED FULL BATH WITH TILE SURROUND TUB/SHOWER COMBINATION CONVENIENTLY LOCATED BETWEEN BOTH BEDROOMS. GARAGE IS FULLY HEATED MAKING IT THE PERFECT MAN CAVE OR WORKSHOP WITH EPOXY FLOORS & DIRECT ACCESS TO THE FULLY FENCED BACKYARD WHICH IS PERFECT FOR PETS. LARGE CONCRETE DRIVEWAY WITH THIRD PAD IS PERFECT FOR EXTRA PARKING OR STORAGE OF YOUR BOAT OR RV. THE STAMPED CONCRETE PATIO, 8X10 SHED ON CONCRETE SLAB & WRAP AROUD PORCH COMPLETE THIS COUNTRY RETREAT. UPDATES INCLUDE 2019 NEW HIGH-GRADE PADDING & CARPET, FULL BATH, WATER HEATER, WATER SOFTENER, REVERSE OSMOSIS WATER PURIFICATION SYSTEM, ROOF, CHIMNEY CAP & FIREBOX, CEMENT DRIVEWAY. 2016 HIGH EFFICIENCY FURNACE. CLOSE TO HIKE/BIKE TRAILS KENSINGTON METROPARK, ISLAND LAKE STATE PARK & I-96 THIS COUNTRY RETREAT HAS IT ALL!
$720,000
1772 BRISTOL Milford, MI 48380
- Type:
- Single Family
- Sq.Ft.:
- 3,846
- Status:
- Active
- Beds:
- 4
- Lot size:
- 1.13 Acres
- Baths:
- 4.00
- MLS#:
- 60355581
- Subdivision:
- LAKES OF MILFORD NO 4
ADDITIONAL INFORMATION
Welcome to your dream home! Nestled on over an acre of meticulously landscaped paradise, this gorgeous gem offers tranquility and beauty in every season. Imagine cozy autumn evenings by the firepit, sipping hot chocolate as you watch the vibrant leaves fall. Boasting over 3,800 sqft of living space, this home is ideal for family living. The kitchen is a warm and inviting space with rich maple cabinets and stunning granite countertops. The luxurious master suite features a private sitting room, en suite bath, and three large walk-in closets. Both furnaces were replaced last year 2023. Home has been painted and kitchen floors have been newly completed in the last few years. Can you picture yourself here? Schedule your showing today and make this beautiful home yours!
$975,001
325 W Dawson Milford, MI 48381
- Type:
- Single Family
- Sq.Ft.:
- 3,150
- Status:
- Active
- Beds:
- 4
- Lot size:
- 2 Acres
- Baths:
- 4.00
- MLS#:
- 60355540
ADDITIONAL INFORMATION
Build your dream home in Milford on this 2 acre gem on the South side of Milford. Choose your own floor plan or one of Stone Hollows plans. Many homes currently being built and available to walk through to see the style & quality. This 1st floor Master has an awesome open floor plan with large windows. Master suite has a full ceramic bath, 2 person shower with Euro glass doors, free standing tub, large dual vanities, custom walk in closet & toilet closet. The Kitchen has walk in pantry, hardwood floors and dining area. 3200 sq ft on a beautiful partial wooded lot with easy access to freeway and downtown Milford. The Vaulted Great room has a beautiful stone fireplace, & wood mantle, hardwood flooring & large windows. This 4 bedroom 3 1/2 bath beauty with Princess/In-law suite plus Jack n Jill bath for the other bedrooms. Large Office. Open floor plan Great room & Kitchen. Walk out Basement. Mud room & Laundry with boot bench and cubbies. 3 car garage. Large front porch. Stone Hollow offers a wide range of ideas and designs, allowing you to create a home that perfectly suits your vision. We can help you build on your lot or ours, Your plan or ours. Also available to purchase now and walk through are 632 Perthshire Highland complete and ready for move in. 197 Briarwood Highland framed roof & windows are in and in the mechanical phase. 2836 Pine Bluffs Ct home completed ready for occupancy. 14311 Wright drive in Fenton home being framed now. 3488 Cottage cove with deeded dock on Lake Ponemah. Basement is in. Sold but available to walk through 28502 Bartlett Farmington Hills framed 1932 Forest Dr Milford Kitchen is in being trimmed. 2018 Forest Dr Milford Drywall Stage. Other lots available in Milford and surrounding areas call for details. Already have a lot? We can build on your lot, your plan or ours or we can customize one to fit your needs. Stone Hollow properties is a Milford based builder serving southeast Michigan many 3D tours of previous built homes available.
Open House:
Saturday, 12/21 1:00-5:00PM
- Type:
- Single Family
- Sq.Ft.:
- 2,404
- Status:
- Active
- Beds:
- 4
- Baths:
- 3.00
- MLS#:
- 60355230
ADDITIONAL INFORMATION
Move-in ready at Summit View of Milford, a new development in the bustling downtown district. Craftsman styling with stunning stonework, metal roof accent and shaker siding. Glass-paned front door reveals solid oak floors, intricate trim, Pella windows, and remarkable fireplace. Open kitchen with quartz, huge island for party gathering/meal prep. 2nd floor laundry. Primary bedroom with elegant tray ceiling and walk-in closets. Primary bath dual sinks, large tile shower. Sod/sprinklers and landscape installed. Photos are of actual home. Immediate occupancy. Summit View of Milford, an exciting enclave of 44 architecturally striking, single-family homes located in the bustling downtown district of the Village of Milford, is now open. Enjoy shops and restaurants a short distance away! Be the first to own in this brand-new development. For driving directions to Summit View of Milford set map to 120 W Summit Street, Milford. Photos are of actual home. Equal Housing Opportunity.
$679,990
4850 Marquette Milford, MI 48382
ADDITIONAL INFORMATION
Move-In April 2025. Presenting the Continental floor plan, a 5 bedroom/3 bath home. This home captures elegant appointments affording both formal and casual lifestyles. Your aspiring family chef will enjoy the new kitchen with 42� maple cabinets, Built-in appliances, hard surface floors & oversized island with ample seating. Your spacious gathering room with a wall of windows. The Stunning Sunroom is the perfect location to enjoy morning coffee. The guest bedroom is on the main floor with a full bath. Two walk-in closets and the owner retreat space will help you complete your private getaway in your owner's suite. Landscaping, Sod, and Sprinklers are included. Convenient Living close to Shopping, Expressways, Kensington Park, and only a few miles from Twelve Oaks Mall. Enjoy peace of mind with our limited 10-year Structural Warranty.
$280,000
748 S MILFORD Milford, MI 48381
Open House:
Saturday, 12/21 1:00-4:00PM
- Type:
- Condo
- Sq.Ft.:
- 1,279
- Status:
- Active
- Beds:
- 2
- Baths:
- 2.00
- MLS#:
- 60354146
- Subdivision:
- MILFORD PLACE NO 2 OCCPN 896
ADDITIONAL INFORMATION
Donââ?¬â?¢t miss this charming first-floor condominium in the Milford Place community! Enter through a private foyer that opens into an inviting living room filled with natural light. The kitchen boasts ample cabinetry and prep space, perfect for your culinary adventures. Enjoy your meals in an adjoining dining area that leads to your own private balcony, overlooking a tree lined common area and accessible through sliding doors from both the dining area and living room. The primary bedroom features an ensuite bathroom and a spacious walk-in closet. An additional bedroom and full bathroom are conveniently located on the main floor. You will also find a pantry room with a handy laundry area off of the kitchen which also has direct access to your garage and extra storage. The partially finished basement offers a versatile recreation room, ideal for guest visits or a home officeââ?¬â??perfect for your next Zoom meeting. Plus, thereââ?¬â?¢s plenty more storage in the unfinished section of the basement. All appliances including washer & dryer are included in this sale. Conveniently located, this condo is just a five-minute drive to the Village of Milford, Kensington Metro Park, and the General Motors Proving Grounds with easy access to I-96, US-23, and M-59. Enjoy nearby restaurants, shopping, banking, and Planet Fitnessââ?¬â??all within walking distance. The association fee covers exterior maintenance, snow removal right to your door, and water/sewer costs.
$399,900
735 E HURON Milford, MI 48381
- Type:
- Single Family
- Sq.Ft.:
- 1,784
- Status:
- Active
- Beds:
- 3
- Lot size:
- 0.2 Acres
- Baths:
- 2.00
- MLS#:
- 60353900
- Subdivision:
- RUGGLES ADD
ADDITIONAL INFORMATION
Located just outside of the adorable, Downtown Milford! This home is the perfect mix between vintage charm and fresh remodels... you will not believe how great these original hardwood floors look! Being built in 1872, this home has been maintained meticulously. Upon entering the front door, the open floor plans offers a sweeping view of the main level. Remodeled around 2013, the kitchen is equipped with Italian Marble countertops, stainless appliances and lighting to create the perfect evening ambiance. Thorough attention to detail can be seen throughout the home; even down to the extra length added to the steps leading upstairs. The primary bedroom is spacious, with higher ceilings than can be seen in typical bungalows. The laundry room is located on the main floor, closest to garage entrance. The detached 1-car garage is connected to the home by a breezeway and has an electric car charging port. The lower level acts as additional storage, but also homes the boiler, water softener, electrical panel which have all been updated! Don't miss your opportunity to tour, you're going to fall in love with this home! BAVTAI
$464,990
1442 SUPERIOR Milford, MI 48381
- Type:
- Condo
- Sq.Ft.:
- 1,983
- Status:
- Active
- Beds:
- 3
- Baths:
- 3.00
- MLS#:
- 60353804
- Subdivision:
- OCCPN NO 2380 TOWNES AT LAKEVIEW
ADDITIONAL INFORMATION
January 2025 Completion. Start off the new year in your beautiful new home! Popular cascade townhome layout has spacious bedrooms, eye-catching kitchen, designer selected materials. Extended sunlit sunroom is perfect for home office. The bright quartz countertops have been perfectly matched with upgraded white maple cabinets, tile backsplash and brushed nickel hardware. Best part is that the kitchen is completely finished with stainless steel whirlpool cooking appliances! The wide owner's suite comfortably fits a Queen bed with plenty of room for a bench, night stands and dresser. This Home is exceptionally located in Milford with convenient living close to downtown Milford, shopping , expressways and quick commute to Twelve Oaks Mall, Novi , South Lyon and Brighton. Enjoy peace of mind that comes from our Thoughtful Life Tested Homes and our Limited 10 year Structural Warranty.
$510,000
534 UNION Milford, MI 48381
Open House:
Sunday, 12/22 1:00-3:00PM
- Type:
- Single Family
- Sq.Ft.:
- 1,980
- Status:
- Active
- Beds:
- 3
- Lot size:
- 0.2 Acres
- Baths:
- 2.00
- MLS#:
- 60353747
- Subdivision:
- PHELPS ADD
ADDITIONAL INFORMATION
Here is your chance to own a piece of history with this charming 1871 home, listed on the historic registry, nestled in the Village of Milford. The home has been thoughtfully updated while preserving its timeless character. Recent improvements include a new concrete driveway with an added stamped concrete patio in the backyard, fresh paint throughout, and a beautifully remodeled master bath. The kitchen features elegant granite countertops, and the home boasts energy-efficient Anderson windows and a welcoming covered front porch. Inside, you'll find a mix of original hardwood floors on the lower level, alongside heated Italian brick tile in the family room. Other upgrades include an oversized, commercial-grade hot water heater, a sprinkler system, and more. Outside, the property offers stunning perennial gardens on a spacious multi-tiered lot. The garage is a standout, with three doors, room for two cars, a workbench, and stairs leading to a load-rated loft space. This rare opportunity allows you to move right into a beautifully updated historic home. All appliances are included!
$509,990
1438 Superior Milford, MI 48381
ADDITIONAL INFORMATION
January 2025 Completion! Over 2,000sq. ft of livable space, gourmet built-in kitchen appliances, gorgeous granite countertops, engineered hardwood flooring on 1st floor, fireplace, sunroom, retreat at primary bedroom and smart features, large deep sink and more. The simple yet classic fireplace creates a cozy feel in the gathering room. Nice landscaping will be installed at the front walkway of this home, while the deck overlooks a bright open backyard. Enjoy easy and efficient controls of your home temperature and access through the SMART thermostat and doorbell camera. This Home is exceptionally located in Milford with convenient living close to downtown Milford, shopping, expressways and quick commute to Twelve Oaks Mall, Novi, South Lyon and Brighton. Enjoy peace of mind that comes from our Thoughtful Life Tested Homes and our Limited 10 year Structural Warranty!
$435,000
3481 SILVER STONE Milford, MI 48380
- Type:
- Condo
- Sq.Ft.:
- 2,450
- Status:
- Active
- Beds:
- 4
- Baths:
- 4.00
- MLS#:
- 60353559
- Subdivision:
- HICKORY RIDGE COMMONS CONDO OCCPN 1837
ADDITIONAL INFORMATION
A rare find! Welcome home to this stunning updated condo with a fully finished walkout lower level! This home features 4 bedrooms, 3 full baths, and 1 half bath. 2 car attached garage with direct access. First floor Primary Suite Bedroom with a walk-in closet designed by California Closets. A beautiful open floor plan features a spacious Great Room with fireplace. Kitchen features granite counters, backsplash, new flooring, and stainless-steel appliances. Breakfast nook overlooking deck. First floor laundry and mud room. You have an in-home office space and/or library. Upstairs you have 2 bedrooms, California Closet, with a full bath, a loft area, and a recreation room. The fully finished walkout lower level is an entertainers dream and features a living area, bar area, full bath, and a bedroom. On the exterior you have a new maintenance free Trex Deck, decorative exposed aggregate patio, a newly done driveway with exposed aggregate border and walkway. End unit offers privacy with a wooded backyard. Association fee includes lawn maintenance, snow removal, common septic maintenance, street maintenance, exterior, and insurance. Minutes away from Downtown Milford, Kensington Metropark, and GM Proving Grounds. Immediate occupancy! A must see!
$420,000
2073 E BUNO Milford, MI 48381
- Type:
- Single Family
- Sq.Ft.:
- 1,720
- Status:
- Active
- Beds:
- 4
- Lot size:
- 2.75 Acres
- Baths:
- 2.00
- MLS#:
- 60353447
ADDITIONAL INFORMATION
If privacy and tranquility are what you�re looking for, search no further! Nestled on almost 3 acres of lush land, this delightful ranch home offers a perfect blend of comfort and character. Inside, you'll find a spacious and inviting layout. The cozy living room features a new wood burning stove, creating a warm and welcoming atmosphere for gatherings and relaxation. This charming home boasts four bedrooms and two full baths, a generator hook up, and newer Oxbow windows throughout. The property is the star of the show, offering nearly three acres of serene space. There is also a shed with electricity, heat, and insulation. This could be your office, workout area, he/she shed�the possibilities are endless! The oversized 2-car garage provides additional storage and workspace, making it perfect for hobbies or extra storage needs. Located near mountain bike and horse trails at Proud Lake, and close to downtown Milford, this home is an ideal choice for those looking for both peaceful living and practicality. Call today to schedule a showing! Subject to seller finding a home of their choosing.
$330,000
638 WOODSIDE Milford, MI 48381
- Type:
- Condo
- Sq.Ft.:
- 1,355
- Status:
- Active
- Beds:
- 3
- Baths:
- 3.00
- MLS#:
- 60353437
- Subdivision:
- SUMMIT RIDGE OCCPN 556
ADDITIONAL INFORMATION
Ranch condo in Milford with a full finished walk-out to the concrete patio area. Large open living area, generous storage area and a large furnace room with many storage shelf units, 2nd bedroom with a walk-in closet and full bath with another large closet. Main level Great room with tall ceilings, gas fireplace & doorwall out to large deck overlooking the common area. Beautiful hardwood flooring in the kitchen and under the carpet of the great room. KItchen has an incredialbe amount of cabinets and counter space plus all appliances included. Primary bedroom has a private doorway out to the deck, large bathroom with separate tub and shower, double granite sink, walk-in closet and separate/private bathroom. 3rd bedroom could also make a cozy den or office. Attached 2 car garage. 1st floor laundry too! Fun packed Downtown Milford and all of its resturants and shops are just a short walk away.**Licensed agent MUST be present for all showings & inspections**Agent & Seller are related **
$699,990
4155 Bay Terrace Milford, MI 48381
ADDITIONAL INFORMATION
To be built. Welcome home to the coveted Stardom ranch floor plan. Unparalleled open concept design featuring a spacious gathering room and large windows for natural light. Chef's kitchen equipped with a massive 11' island, and whirlpool slide-in appliances to maximize the quartz counter top space. The main floor flex room is perfect as a work form home space or reading room. Bedroom 2 features a large en suite bath. Along with an amazing floorplan, you will enjoy the Del Webb lifestyle with our low maintenance living, and 16,800 sq ft clubhouse with full gym and swimming pool. 10 year new home warranty. Estimated move in May-July 2025.
$449,900
647 MILL POINTE Milford, MI 48381
- Type:
- Condo
- Sq.Ft.:
- 2,093
- Status:
- Active
- Beds:
- 3
- Baths:
- 4.00
- MLS#:
- 60352845
- Subdivision:
- MILL POINTE OCCPN 723
ADDITIONAL INFORMATION
Rare Find! Beautifully remodeled end-unit waterfront condo with a breathtaking private panoramic view of the Huron River is waiting just for you! Even more updates done in the past month, including new plumbing fixtures throughout, new light fixtures, door hardware, and doors! Enjoy the spectacular open floor plan with Vaulted Ceilings savoring the newly renovated kitchen with a large central island, new cabinetry including fifteen inch deep upper cabinets and new dishwasher. Entertain in your Great Room which embodies wall-to-wall windows, Gas Fireplace and doorwall with a breathtaking view of the Huron River. Primary Bedroom contains attached newly refreshed full bath with jetted tub, tiled shower and large walk-in closet with organizers. Two additional bedrooms on second level with impressive walk-in closet space and full bath. Retreat to the fully finished walk-out lower level which offers tremendous entertaining space with additional half bath. Enjoy Kayaking or Canoeing with entrance to the river at your private community dock, or take a beautiful stroll to downtown Milford for dinner at one of their many fine restaurants. Other updates include whole house painting (October 2023), New Dishwasher (2023), New Light Fixtures throughout (November 2023), New stairs railings (October 2023), and landscaping.

Provided through IDX via MiRealSource. Courtesy of MiRealSource Shareholder. Copyright MiRealSource. The information published and disseminated by MiRealSource is communicated verbatim, without change by MiRealSource, as filed with MiRealSource by its members. The accuracy of all information, regardless of source, is not guaranteed or warranted. All information should be independently verified. Copyright 2024 MiRealSource. All rights reserved. The information provided hereby constitutes proprietary information of MiRealSource, Inc. and its shareholders, affiliates and licensees and may not be reproduced or transmitted in any form or by any means, electronic or mechanical, including photocopy, recording, scanning or any information storage and retrieval system, without written permission from MiRealSource, Inc. Provided through IDX via MiRealSource, as the “Source MLS”, courtesy of the Originating MLS shown on the property listing, as the Originating MLS. The information published and disseminated by the Originating MLS is communicated verbatim, without change by the Originating MLS, as filed with it by its members. The accuracy of all information, regardless of source, is not guaranteed or warranted. All information should be independently verified. Copyright 2024 MiRealSource. All rights reserved. The information provided hereby constitutes proprietary information of MiRealSource, Inc. and its shareholders, affiliates and licensees and may not be reproduced or transmitted in any form or by any means, electronic or mechanical, including photocopy, recording, scanning or any information storage and retrieval system, without written permission from MiRealSource, Inc.
Milford Real Estate
The median home value in Milford, MI is $506,990. This is higher than the county median home value of $304,600. The national median home value is $338,100. The average price of homes sold in Milford, MI is $506,990. Approximately 73.63% of Milford homes are owned, compared to 21.84% rented, while 4.53% are vacant. Milford real estate listings include condos, townhomes, and single family homes for sale. Commercial properties are also available. If you see a property you’re interested in, contact a Milford real estate agent to arrange a tour today!
Milford, Michigan has a population of 6,511. Milford is more family-centric than the surrounding county with 37.63% of the households containing married families with children. The county average for households married with children is 32.55%.
The median household income in Milford, Michigan is $90,591. The median household income for the surrounding county is $86,275 compared to the national median of $69,021. The median age of people living in Milford is 40.8 years.
Milford Weather
The average high temperature in July is 81.3 degrees, with an average low temperature in January of 15.4 degrees. The average rainfall is approximately 32.5 inches per year, with 41.3 inches of snow per year.









