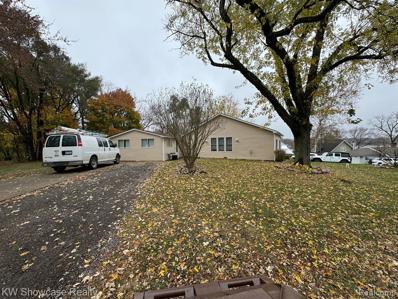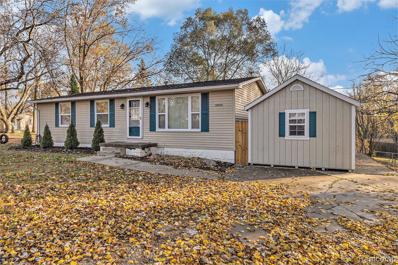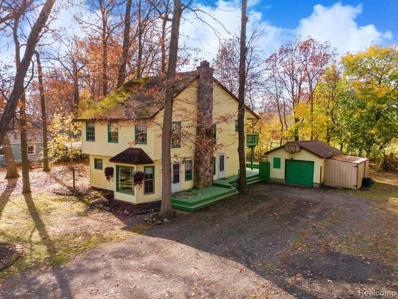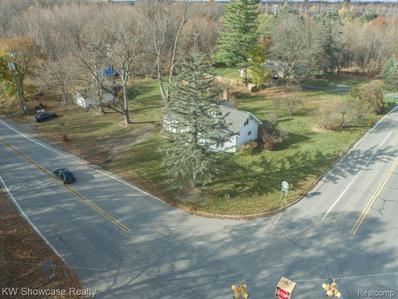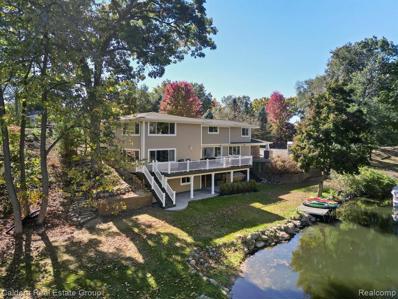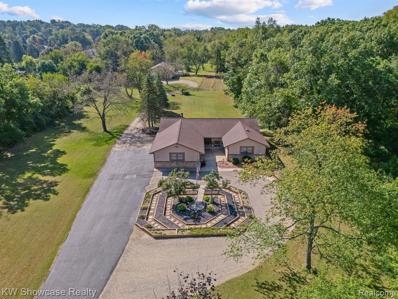Highland Twp MI Homes for Sale
Open House:
Saturday, 12/21 10:00-12:00PM
- Type:
- Single Family
- Sq.Ft.:
- 1,906
- Status:
- NEW LISTING
- Beds:
- 3
- Lot size:
- 0.4 Acres
- Year built:
- 2001
- Baths:
- 2.10
- MLS#:
- 20240091481
- Subdivision:
- LAKESIDE PINES OCCPN 1141
ADDITIONAL INFORMATION
Welcome to 2125 Casey Ln in Highland! This clean, well maintained and inviting home offers 3 bedrooms, 2.5 bathrooms, and 1,906 square feet of comfortable living space. Nestled on a peaceful cul-de-sac between White Lake and Duck Lake, this home provides both tranquility and accessibility. The open layout and abundant natural light create a welcoming atmosphere throughout. The thoughtfully designed floor plan includes a spacious first-floor primary suite, offering convenience and privacy. The kitchen features newly installed granite countertops and a modern sink, offering a fresh and clean space to cook and gather. The adjoining living room boasts a stunning floor-to-ceiling stone fireplaceâ??a perfect centerpiece for cozy evenings or entertaining guests. This home also includes an unfinished basement, providing ample storage or the opportunity to expand and customize to suit your needs. The attached two-car garage offers convenience and additional storage. Step outside to enjoy the large wrap-around deck, ideal for outdoor dining, relaxing, or hosting gatherings. The backyard offers plenty of space to unwind. Situated in a desirable Highland neighborhood, this home offers both comfort and potential. Don't miss your chance to make it your own, schedule your private showing today!
- Type:
- Single Family
- Sq.Ft.:
- 2,400
- Status:
- Active
- Beds:
- 4
- Lot size:
- 4.19 Acres
- Year built:
- 1989
- Baths:
- 2.10
- MLS#:
- 20240092141
ADDITIONAL INFORMATION
Nestled on 4.19 acres in Oakland County, 4655 Middle Rd in Highland is the ultimate equestrian's dream home, combining luxury living with state-of-the-art equestrian facilities. This 4-bedroom, 2.5-bathroom property boasts a finished basement and unparalleled amenities, designed for horse enthusiasts and those seeking upscale rural living. The home features a gourmet kitchen with custom-built cabinetry, granite countertops, a built-in Wolf espresso machine, and Brazilian oak flooring. The spa-like bathrooms include high-end Toto toilets, while a charming wraparound porch with a built-in watering system for hanging flowerpots adds seasonal charm. Outdoor living is elevated with a stunning flagstone patio complete with a stone fireplace, hot tub, and built-in grill, while the attached garage offers a full-sized screen door for seamless indoor-outdoor access. Mechanical updates include an AC, furnace, water heater, windows (approx. 2006), and a whole-home generator that also powers the barn. Equestrian amenities include a full-size sand riding arena in the front yard, a 40x30 main barn with three full stalls, a tack room, and a second-floor apartment equipped with a kitchen, full bath, separate furnace, water heater, and softener, making it entirely self-contained. Additional features include Nelson livestock waterers in pastures and stalls (heated), rubber electric fencing for the front and back pastures, a 20x30 run-in barn, a 23x16 barn with dual garage doors, electricity, and a concrete floor, as well as a 12x20 lean-to. For pet lovers, there's a fenced outdoor dog run with direct basement access. The exterior is meticulously maintained, with thoughtful landscaping and electrical outlets in flower beds, shrub lines, and pine trees for easy decorating and upkeep. This exceptional property offers spacious grounds for equestrian activities and outdoor enjoyment. With its luxurious home and world-class equestrian facilities, 4655 Middle Rd is a true paradise for horse enthusiasts and a must-see.
- Type:
- Single Family
- Sq.Ft.:
- 1,726
- Status:
- Active
- Beds:
- 3
- Lot size:
- 1.64 Acres
- Year built:
- 1972
- Baths:
- 2.10
- MLS#:
- 20240092278
- Subdivision:
- DODGE FARMS
ADDITIONAL INFORMATION
Discover the perfect blend of comfort, style, and tranquility at 201 Woodruff Lake Road. This beautiful property offers everything you've been searching for, whether you're starting a new chapter or upgrading your lifestyle. A thoughtfully designed home with stunning curb appeal. Custom built ranch nicely situated on 1.64 acres with mature trees. Beautiful custom covered porch with double entry doors. Cozy double sided as fireplace in the living and dining rooms. Lovely bay window with window seat in the dining area is accented by lots of windows that provide natural lighting and views of the private back yard. Wood floors throughout most of the main level. Recently updated kitchen has ceramic tile flooring, plenty of storage and counter space. Pull out drawers and lazy Suzan are just a few of the modern conveniences. Island with snack back bar seating. Convenient powder room just off the garage entry. Spacious main bath with double sinks and tile tub surround. Primary Bedroom with large closets, barrier free shower, additional storage and closet space. Granite counter top and sky light. Recess lighting throughout home. Wood casement windows. Large family room with game table and storage cabinets int he lower level. Private laundry room and craft are table for whatever your hobbies might be. Workshop area with access to the outside. Plenty of room for all your tools and toys. Side entry two car garage. Concrete patio walk way to front porch. Deck off the back for those summer evening. Storage shed great for gardening supplies. Convenient access to shopping and dining nearby communities.
- Type:
- Single Family
- Sq.Ft.:
- 3,849
- Status:
- Active
- Beds:
- 4
- Lot size:
- 1.16 Acres
- Year built:
- 2016
- Baths:
- 3.10
- MLS#:
- 20240091668
- Subdivision:
- WIND VALLEY CONDO OCCPN 116
ADDITIONAL INFORMATION
One-Of-A Kind Custom Newer Built Home Situated on 1.16 Acres in Highland Twp! Beautiful Country Setting in the Wind Valley community of Newer Built Homes which is surrounded by a Nature Reserve. Only 10 Minutes from Downtown Milford! Spacious Home w/ Over 3,800 Sq. Ft., 4 Bedrooms, and 3.5 Baths. Top-of-the Line Custom Details and Design Features Throughout. Open Floor Features a 2-Story Foyer, Gorgeous Wood Floors, Extensive Wainscoting & Custom Moldings & Trim T/O. Spacious Gourmet Kitchen w/ Granite Countertops, Huge Center Island, Custom Cabinetry with Soft-Close Drawers, Custom Backsplash, and Premium Stainless Appliances and Pantry. Butlers Pantry w/ Granite. Breakfast Nook w/ Doorwall to Brick Paver Patio. Family Room w/ Stone Fireplace. Formal Dining Room with Wainscoting, Large Living Room, and Library/Study. Large Laundry Room w/ Granite & Mud Room. Staircase to Upper Level which features a Spacious Primary Suite w/ 2 Walk-In Closets and Luxurious Bath w/ Granite, Large Tub & Huge Glass Shower. 2nd Bedroom w/ It's Own Private Bath, and 2 Additional Large Bedrooms & Main Upper Bath w/ Granite. Step-Up to Large Upper Level Media Room or Flex Room w/ Tray Ceiling (which could also be converted to a 5th bedroom if needed). Spacious Basement is Plumbed for a Bath. Energy Star Certified. 3 Car Garage. Desirable Huron Valley Schools! Immediate Occupancy Available! All M & D Approx.
- Type:
- Single Family
- Sq.Ft.:
- 1,510
- Status:
- Active
- Beds:
- 3
- Lot size:
- 0.38 Acres
- Year built:
- 1951
- Baths:
- 1.10
- MLS#:
- 20240090089
- Subdivision:
- SUPRVR'S PLAT NO 3 - HIGHLAND TWP
ADDITIONAL INFORMATION
Welcome to your perfect retreat in Highland! This sprawling ranch on a coveted corner lot offers a prime blend of comfort, style, and recreational living. With lake views and access to both White Lake (White Lake spans 540 acres & a max depth 33') and Duck Lake (Duck Lake spans 253 acres & a max depth 31' ) , both all-sports lakes, your family can enjoy endless water activities year-round. Step inside to a freshly painted interior featuring new luxury vinyl flooring and trim throughout. The beautifully remodeled kitchen shines with new cabinets, countertops, faucets, and light fixturesâ??perfect for hosting gatherings or enjoying quiet family meals. This 3-bedroom home includes a versatile flex room that can easily become a 4th bedroom or home office. The 1.5 baths have also been freshly painted, adding to the home's polished feel. Relax in the spacious 16x18 living room, where vaulted ceilings and newer windows create an inviting, light-filled atmosphere. Practical upgrades include a new garage door opener, and the previous owner's investment in new windows, a new well and septic field means peace of mind for years to come. With plenty of space for entertaining and hosting family reunions, this home is ready to be your sanctuary. Don't miss the opportunity to make it yours! BATVAI
- Type:
- Single Family
- Sq.Ft.:
- 4,198
- Status:
- Active
- Beds:
- 4
- Lot size:
- 0.97 Acres
- Year built:
- 2000
- Baths:
- 4.10
- MLS#:
- 20240090212
- Subdivision:
- COBBLESTONE CONDO
ADDITIONAL INFORMATION
Situated in a private, wooded setting, this 4-bedroom, 4.1-bathroom retreat is both serene and picturesque, blending nature's tranquility with modern comforts. With 4,198 sq ft of living space and a fully finished basement, this home offers thoughtfully designed spaces for hosting, relaxation, and everyday living. Upon entry, a grand foyer with a curved staircase welcomes you, setting an elegant tone. The formal hosting area and dining room provide ideal spaces for gatherings. Step into the spacious kitchen, complete with a new butcher block island, newer KitchenAid appliances, and a cozy nook with backyard views, flowing effortlessly into the open family room. Here, soaring ceilings, tall windows, and a stunning fireplace create a bright, inviting atmosphere. A cozy library adds a quiet, personal space for unwinding. The primary suite is an exceptional retreat, featuring a private balcony overlooking the backyard, a newly updated bathroom, and dual walk-in closets. The basement elevates this home further, featuring a theatre room, perfect for movie nights. Outdoors, the property is a breathtaking haven for outdoor enthusiasts. An expansive Trex deck, firepit area, and designated grilling space are perfect for entertaining or enjoying peaceful evenings surrounded by nature's beauty. Beautifully landscaped gardens and your own unique 3 season potting shed enrich the scenery, offering a picture-perfect setting year-round. Additional modern upgrades include a new roof, dual AC and furnace, a water filtration system (2022), gutter guard system, a Generac whole-house generator (2022), and a Sonos sound system for enhanced living. With every thoughtful detail, this home radiates a joyful spirit, perfect for creating cherished family memories. It's a place where togetherness thrives, from shared celebrations to cozy evenings by the fireâ??an inviting space where families can truly feel at home.
- Type:
- Single Family
- Sq.Ft.:
- 2,559
- Status:
- Active
- Beds:
- 4
- Lot size:
- 0.61 Acres
- Year built:
- 2003
- Baths:
- 3.10
- MLS#:
- 81024060816
- Subdivision:
- Prestwick Village
ADDITIONAL INFORMATION
Prestigious Prestwick Golf Community offers 18 holes of golf, practice facility, pool, hot tub, cabana, tennis courts, play structure. Restaurant/bar & clubhouse. Lots of activities for adults/children. 4 bedroom, 3 1/2 baths. 1st floor primary suite, 2 closets, jetted tub & shower, dual sinks & get-ready counter. Lg treed corner lot with new landscaping. New flooring throughout 1st floor, New HWH 2024. Spacious kitchen with tons of cabinets, granite, island, 2 pantries, new double oven, new dishwasher. 1st floor laundry. 1st floor library/den/or 5th bedroom. So bright & open, lots of windows. Huge Finished basement with full bath, 2 storage rooms, wet bar. Golf package Membership or social member pkg available. Golf simulator, hitting bays, workout area! Amenities galore!
- Type:
- Single Family
- Sq.Ft.:
- 3,200
- Status:
- Active
- Beds:
- 4
- Lot size:
- 0.55 Acres
- Year built:
- 2024
- Baths:
- 3.10
- MLS#:
- 20240086257
- Subdivision:
- PRESTWICK VILLAGE OCCPN 875
ADDITIONAL INFORMATION
Brand New home ready for immediate move in. This 1st floor Master has an awesome open floor plan with large windows. Master suite has a full ceramic bath 2 person shower with Euro glass doors, free standing tub with tile surround, large dual vanities, custom walk in closet & toilet closet. The Kitchen has quartz counters, oversized Island, Walk in pantry, hardwood floors and dining area. 3200 sq ft on a beautiful partial wooded over 1/2 acre lot on a dead end cul-de-sac with plenty of room for a pool. Oakland County Water The Vaulted Great room has a beautiful stone fireplace, & wood mantle, hardwood flooring & large windows. This 4 bedroom 3 1/2 bath beauty with Princess/In-law suite plus Jack n Jill bath for the other bedrooms. Large Office with wainscotting. Open floor plan Great room & Kitchen. Walk out Basement. Mud room & Laundry with boot bench and cubbies. 4 car garage. Large front porch. Stone Hollow offers a wide range of ideas and designs, allowing you to create a home that perfectly suits your vision. We can help you build on your lot or ours, Your plan or ours. Also available 197 Briarwood Highland in the mechanical phase. 2836 Pine Bluffs Ct home completed ready for occupancy. 14311 Wright drive in Fenton home being framed now. 4321 McCormick plans complete working on permits. 3488 Cottage cove with deeded dock on Lake Ponemah. Basement is in. Other lots available in Milford 2 Acres working on permit plans 325 W. Dawson Milford. more coming soon in Milford 2.5-3.5 acres. Others in surrounding areas call for details. Already have a lot? We can build on your lot, your plan or ours or we can customize one to fit your needs. Stone Hollow properties is a Milford based builder serving southeast Michigan many 3D tours of previous built homes available.
- Type:
- Single Family
- Sq.Ft.:
- 1,772
- Status:
- Active
- Beds:
- 3
- Lot size:
- 0.72 Acres
- Year built:
- 1971
- Baths:
- 2.00
- MLS#:
- 20240083276
- Subdivision:
- SOUTH SHORES
ADDITIONAL INFORMATION
Move right in and start living the lake life in this fantastic 3-bedroom, 2-bath ranch! You'll find over 1,700 square feet of beautifully updated living space, complete with luxury vinyl tile flooring throughout, a bright, airy layout, and a cozy living room with plenty of natural light. The large kitchen has everything you need, with lots of counter space, a sleek design, and direct access to the huge three-season roomâ??perfect for year-round entertaining or just kicking back and relaxing! The primary suite offers privacy and comfort with its own full bath, and the two additional bedrooms are spacious and ready for family or guests. Step out to the oversized deck overlooking a generous backyard with tons of room for gatherings, pets, and play! A two-car attached garage, main floor laundry room, and full basement with loads of storage potential make this home as practical as it is charming.
- Type:
- Single Family
- Sq.Ft.:
- 1,524
- Status:
- Active
- Beds:
- 3
- Lot size:
- 0.28 Acres
- Year built:
- 1925
- Baths:
- 1.00
- MLS#:
- 20240085069
- Subdivision:
- SUPRVR'S PLAT OF SEVEN HARBORS
ADDITIONAL INFORMATION
BEAUTIFUL 3 BEDROOM RANCH WITH GREAT OPEN FLOOR PLAN * BEAUTIFUL NEW GOURMET KITCHEN WITH WHITE SHAKER CABINETS, QUARTZ COUNTER TOPS AND STAINLESS STEEL APPLIANCES * SNACK BAR OPEN TO DINING ROOM * LARGE GREAT ROOM WITH VAULTED CEILINGS AND LOTS OF WINDOWS OVERLOOKING BEAUTIFUL ALL SPORTS WHITE LAKE * BEAUTIFUL HARDWOOD FLOORS * PRIMARY BEDROOM HAS DOOR WALL LEADING TO CUSTOM DECK AND SPACIOUS YARD * HOME SITUATED ON 3 SPACIOUS LOTS WITH ROOM TO PUT A GARAGE * LOCATED IN DESIRABLE SEVEN HARBORS, THE COMMUNITY ON THE ISLAND ! ENJOY THE YEAR ROUND ACTIVITIES, MULTIPLE OUT-LOT ACCESS POINTS & BOAT SLIPS * WINE BASKET NEIGHBORHOOD GROCERY STORE AT THE ENTRANCE * WHITE LAKE INN RESTAURANT ACCESSIBLE FROM THE LAKE BY BOAT * THIS IS THE TRUE MEANING OF "LAKE LIVING" YOU WILL LOVE THE HOUSE AND ALL IT HAS TO OFFER.
- Type:
- Single Family
- Sq.Ft.:
- 1,780
- Status:
- Active
- Beds:
- 3
- Lot size:
- 0.17 Acres
- Year built:
- 2024
- Baths:
- 2.10
- MLS#:
- 20240084095
ADDITIONAL INFORMATION
New construction in Highland! This new home offers 3 bedrooms and 2.5 bathrooms. Features include Anderson windows and stainless steel appliances ,Concrete drive way Hot water on demand, Central air. Lake access to White Lake and walking distance to Highland Hills golf course. Schedule a showing today.
- Type:
- Single Family
- Sq.Ft.:
- 1,083
- Status:
- Active
- Beds:
- 3
- Lot size:
- 0.19 Acres
- Year built:
- 1979
- Baths:
- 1.10
- MLS#:
- 20240084375
- Subdivision:
- HIGHLAND HEIGHTS
ADDITIONAL INFORMATION
Welcome to this delightful 3-bedroom, 1.5-bathroom ranch-style home, offering a perfect blend of comfort and tranquility. Nestled in a peaceful neighborhood with coveted lake and beach access, this property presents an incredible opportunity to embrace a laid-back, lakeside lifestyle. Tons of updates include full kitchen remodel, new flooring, paint, appliances and private studio with heat and full electricity. Roof is approx. 8-10 years old. 2021 New furnace, water heater and central air. 2019 New whole house iron filter and water softener. All measurements are estimated. Open house Saturday November 9th, 11am-2pm Agents welcome!
- Type:
- Single Family
- Sq.Ft.:
- 2,000
- Status:
- Active
- Beds:
- 3
- Lot size:
- 0.51 Acres
- Year built:
- 1945
- Baths:
- 2.10
- MLS#:
- 20240083714
ADDITIONAL INFORMATION
Welcome to 4725 Hickory Drive. Charming colonial, featuring 3 large bedrooms, 2.1 baths. Garage and 2 sheds! Spacious master bedroom, walk-in closet, jetted bathtub, walkout covered balcony featuring great views of the golf course. Wood burning fireplace to stay warm by all winter long. Large wrap around covered deck that could be used for a pool. Just over a half acre of land, partially fenced in, on a private scenic road. Backs up to Highland Hills golf course, golfers dream delight! Lake access to both White Lake and Duck Lake. Close to great restaurant's, M-59, M-5 and US-23.
$359,000
3627 LIDO Highland Twp, MI 48356
- Type:
- Single Family
- Sq.Ft.:
- 1,640
- Status:
- Active
- Beds:
- 3
- Lot size:
- 0.39 Acres
- Year built:
- 1974
- Baths:
- 1.10
- MLS#:
- 20240082842
- Subdivision:
- AXFORD ACRES NO 14
ADDITIONAL INFORMATION
Make this colonial your home, open floor plan, family room looks out onto private yard with concrete and paver patios. Extras include walk in pantry, heated bathroom floor and partially finished basement. Interior is newly repainted. The agent is related to the seller.
- Type:
- Single Family
- Sq.Ft.:
- 766
- Status:
- Active
- Beds:
- 2
- Lot size:
- 0.56 Acres
- Year built:
- 1940
- Baths:
- 1.00
- MLS#:
- 20240081902
ADDITIONAL INFORMATION
Don't miss this fantastic opportunity to own a beautifully remodeled, charming ranch-style home. Featuring 2 cozy bedrooms and 1 bathroom. This home boasts new stainless-steel appliances, which are included in the sale, comfortable living room open to the kitchen and spacious laundry/drop room for convenience. The property is enhanced with cute landscaping, a covered patio perfect for outdoor relaxation, and a spacious lot with mature trees offering plenty of shade. You'll also enjoy exclusive access to the serene Rowe Lake. Conveniently located near expressways for easy commutes and just minutes from local downtown shopping. This home has it all? Schedule your showing today!
- Type:
- Single Family
- Sq.Ft.:
- 1,520
- Status:
- Active
- Beds:
- 5
- Lot size:
- 0.8 Acres
- Year built:
- 1905
- Baths:
- 1.00
- MLS#:
- 20240082931
ADDITIONAL INFORMATION
First time on the market! Former corner gas station converted to a single family home on .08 of an acre with two car detached garage, large shed, outhouse and fenced vegetable garden.
- Type:
- Single Family
- Sq.Ft.:
- 1,916
- Status:
- Active
- Beds:
- 3
- Lot size:
- 0.28 Acres
- Year built:
- 1948
- Baths:
- 2.00
- MLS#:
- 20240081497
- Subdivision:
- ASSR'S PLAT LTS 133-159 INCL DUCK LK SUB
ADDITIONAL INFORMATION
Lakefront Living at Its Best on Duck Lake! Discover this beautifully updated 3-bedroom, 2-bath Colonial on the all-sports, private Duck Lake. With over 50 feet of sandy beach frontage and breathtaking sunset views, this home offers the perfect balance of relaxation and recreation year-round. Tastefully remodeled from top to bottom, it features extensive decking, two cozy fireplaces, and abundant storage. This property boasts a spacious yard, providing room for possible expansion or endless outdoor activities. Key updates include a new roof (2014), windows, siding, and furnace (2020), as well as new flooring throughout, an updated kitchen, and fully renovated bathrooms. The freshly painted interior enhances the home's inviting, airy feel. Duck Lake's friendly community offers a vibrant lifestyle, from ice fishing and skating in winter to boating and swimming in summer. Embrace the joys of lake living all year longâ??schedule your visit today!
- Type:
- Single Family
- Sq.Ft.:
- 1,542
- Status:
- Active
- Beds:
- 4
- Lot size:
- 0.22 Acres
- Year built:
- 1968
- Baths:
- 2.00
- MLS#:
- 81024054925
- Subdivision:
- Duck Lake
ADDITIONAL INFORMATION
Clean and ready to move right in! This spacious 4-bedroom, 2-bathroom ranch combines comfort and relaxation just steps from Duck Lake. Enjoy private lake access for boating, fishing, and water sports, with White Lake public access also nearby.The home features fresh paint throughout, new flooring, and a new well. Nicely sized Living room flows into an open kitchen/dining area. Kitchen offers plenty of storage, lots of counter space, a pantry, and charming wood ceilings. The four bedrooms provide ample storage, and the convenience of two full bathrooms enhances everyday living. Lots of closet space, including a walk-in hall closet for extra storage.One bedroom has new flooring, walls need finishing, offers potential as a great home office, with direct access to the mainbathroom and a door wall leading to the backyard. Backyard has nicely sized barn and is perfect for summer barbecues. Conveniently located near M59, where you will find plenty of shopping and amenities just minutes away.
- Type:
- Single Family
- Sq.Ft.:
- 2,573
- Status:
- Active
- Beds:
- 4
- Lot size:
- 0.3 Acres
- Year built:
- 1958
- Baths:
- 2.10
- MLS#:
- 20240076924
- Subdivision:
- SUPRVR'S PLAT OF SEVEN HARBORS
ADDITIONAL INFORMATION
Welcome to a stunning home on one of the most sought-after lakes in Oakland County! With 540 acres of water to enjoy on White Lake, you can boat, fish, kayak, surf, and ski to your heart's content, in addition to this homes 100+ feet of frontage! This Completely remodeled 4 bedroom, 2.5 bath home features a huge, entertainers dream outdoor living area with cedar decking and a stamped concrete patio, perfect for entertaining by the water! Inside, you'll find a remodeled kitchen with granite countertops and large island, abundant recessed lighting, and a large great room with loads of natural light, views of the water, and a gas fireplace for warmth and ambiance year round. Upstairs you will not want miss the large master bedroom with more large windows overlooking the water, updated lighting, generous walk-in closet, and a luxurious marble-master bath that you've been looking for, with a large shower and separate soaking tub! The amenities keep coming with a second floor media, gaming area, three more bedrooms and another fully remodeled bath! Did I mention a second floor laundry room as well!?There are even two staircases for easy access and privacy. Downstairs you'll find a great flex space area within the finished walk-out basement area, which leads to the lower level, covered, stamped concrete patio! With it's maintenance-free exterior, this home is both beautiful and hassle-free, making it the perfect lakeside retreat! With this move in ready home, you can unpack your bags, and spend time enjoying summers with friends at the sand bars, dock at the White Lake Inn for dining and drinks, join the local kayak club, or simply unwind and relax on the tranquil lake from your own home! This home is set in a private, peaceful bay, offering the lakefront lifestyle you've always dreamed of!
- Type:
- Single Family
- Sq.Ft.:
- 986
- Status:
- Active
- Beds:
- 3
- Lot size:
- 0.21 Acres
- Year built:
- 1971
- Baths:
- 1.00
- MLS#:
- 20240075625
- Subdivision:
- DUCK LAKE PARK SUB
ADDITIONAL INFORMATION
Discover the perfect blend of charm and comfort with this well-maintained cozy cottage nestled on a serene, extra-deep canal front lot on Duck Lake in Highland Township!. Experience the tranquility of nature with endless views from every angle and enjoy year-round activities such as boating, fishing, kayaking, and ice skating. Walls of windows and a door wall lead to a spacious deck, ideal for relaxing with morning coffee, entertaining guests, or hosting family BBQs and gatherings. Enjoy the convenience of a private location, offering a peaceful retreat with ample opportunities for outdoor fun and adventure. A handy shed provides additional storage for all your lake essentials and toys. Location is perfect! Just a short distance to local golf courses, public access to White Lake, Highland Recreation Area and access to major highways and the vibrant offerings of Downtown Milford, including shopping, dining, and community events! Don't miss the opportunity to own this delightful cottage and embrace the lakeside lifestyle you've always dreamed of! Seller is offering a home warranty for your peace of mind! Be sure to watch the drone video and check out the property website!
- Type:
- Single Family
- Sq.Ft.:
- 2,450
- Status:
- Active
- Beds:
- 3
- Lot size:
- 1.25 Acres
- Year built:
- 2024
- Baths:
- 2.10
- MLS#:
- 20240075090
- Subdivision:
- WIND VALLEY CONDO OCCPN 116
ADDITIONAL INFORMATION
NEW CONSTRUCTION RANCH to be built on a premium cul-de-sac location suited on a 1.25 acre lot. Enter through an 8â?? glass door from the cedar ceiling covered front porch into the elegant entry which leads you into the spectacular open floor plan. Impressive details & design elements throughout. The beautiful HW floors, large molding & detailed trim work are highlighted through the bright expansive Anderson windows! Gourmet kitchen features a massive island, quartz countertops, backsplash and a walk-in pantry of your dreams! Dining area opens to an entertainer's dream covered trex deck. Expansive great room highlights the cathedral ceiling and stone fireplace wall with limestone hearth. Luxurious primary suite retreat with well appointed ensuite including walk-in shower, free standing tub, dual vanities, massive walk-in closet added bonus it connects to laundry room! 2 additional bedrooms with a jack-n-jill bathroom plus an office, powder room and drop zone complete this home. Select ALL your own finishes from exterior to interior selections! James Hardie siding and Certainteed lifetime year warranty shingles and so many more high quality finishes throughout. 3 car attached side garage. Envision your own finishes in the daylight lower level with egress window and rough plumbing for future bath or wet bar. 3 car attached garage. Huron Valley Schools!
- Type:
- Single Family
- Sq.Ft.:
- 1,732
- Status:
- Active
- Beds:
- 2
- Lot size:
- 0.19 Acres
- Year built:
- 1928
- Baths:
- 1.10
- MLS#:
- 81024050347
- Subdivision:
- Sunrise Heights On White Lake
ADDITIONAL INFORMATION
WOW, WHAT AN AMAZING VIEW! Lots of windows facing White Lake. Open concept living area with fireplace. 32' x 24' detached garage with 12' ceilings to store your SPORTS TOYS, plus a vehicle lift included. 25' x 15' bonus room above the garage. Dock excluded in list price. Plenty of room for summertime barbecues. It doesn't get any better than this for water sports enthusiasts! Close to M59, easy access to Meijer, Alpine Valley Ski Lodge, Shopping Center, Workout Center, Restaurants, and more! AWARD WINNING HURON VALLEY SCHOOLS!
- Type:
- Single Family
- Sq.Ft.:
- 2,248
- Status:
- Active
- Beds:
- 4
- Lot size:
- 10.01 Acres
- Year built:
- 1989
- Baths:
- 4.10
- MLS#:
- 20240070971
ADDITIONAL INFORMATION
Welcome to your 10+ Acre Oasis in Highland on Paved Streets with Over 4000 Square Feet of living space including Finished Walk Out Lower Level * This attractive 4 Bedroom 4.1 Bath Ranch with Vaulted Ceilings has a great open floor plan * 40x60 Pole Barn with 2-10x11 over head doors, cement floor and 1/2 bath * Spacious Kitchen with snack bar open to Dining Room with large walk-in Pantry and All kitchen Appliances Included * 4 Bedrooms, 2-Ensuites with private Baths & Huge Primary Suite with 9x7 Walk-in Closet and Custom Primary Bath with Jetted Tub, Double Vanities & Custom shower with Dual Shower Heads and Body Sprays * First Floor and Lower Level Laundry Rooms * Lower Level Walk-out Features: Huge Family Room with 3- 8 ft Door Walls leading Expansive Patio, 2nd Full Kitchen with huge wrap around Bar and Walk-in Pantry, Full Bathroom and Large Storage/ Utilitly Room * This Property offers Paved Road, Underground Utilities, and Possible Property splits/ Sub divide off the back of Property, This property backs to Oakgrove/ Woodland Drive.
- Type:
- Single Family
- Sq.Ft.:
- 3,281
- Status:
- Active
- Beds:
- 5
- Lot size:
- 10.55 Acres
- Year built:
- 1988
- Baths:
- 3.10
- MLS#:
- 20240070785
ADDITIONAL INFORMATION
This exquisite Private Lake Front Home sits on over 10 rolling acres overlooking nature all around. Experience Luxury in this beautifully renovated stunner, boasting 5 bedrooms, 4 bathrooms and a Gourmet Kitchen perfect for entertaining. Relax in the comfort of your spacious Primary Suite with large closets and bath. Enter an entire living space in the Lower Level walkout open to the Lake, Brick paver patio, fire pit and nature all around. A complete kitchen space, bedroom and bathroom, entertainment room are available for housing friends and family in the ultimate space for parties or just relaxing. Outdoors, moor your boat on your dock leading to PRIVATE All-Sport Lakefront. Updates include: NEW Anderson windows, tankless hot water system, furnace and AC units, New deck and dock and much more!
$270,000
4266 FLYNN Highland Twp, MI 48356
- Type:
- Single Family
- Sq.Ft.:
- 1,145
- Status:
- Active
- Beds:
- 2
- Lot size:
- 0.08 Acres
- Year built:
- 1943
- Baths:
- 2.00
- MLS#:
- 20240069809
- Subdivision:
- DUCK LAKE PARK SUB
ADDITIONAL INFORMATION
Picturesque family home with many happy memories on all water sports Duck Lake in Highland, MI. Minutes from M-59 for convenient shopping and restaurants. 20 minutes away from downtown Milford. This property was inherited from our father who was starting a remodel project when he passed away. The crawl space was waterproofed in November of 2021 resulting in the removal of the kitchen and master bedroom flooring. It's a blank canvas for a new homeowner to create wonderful memories on the lake! This property is being sold AS IS.

The accuracy of all information, regardless of source, is not guaranteed or warranted. All information should be independently verified. This IDX information is from the IDX program of RealComp II Ltd. and is provided exclusively for consumers' personal, non-commercial use and may not be used for any purpose other than to identify prospective properties consumers may be interested in purchasing. IDX provided courtesy of Realcomp II Ltd., via Xome Inc. and Realcomp II Ltd., copyright 2024 Realcomp II Ltd. Shareholders.
Highland Twp Real Estate
The median home value in Highland Twp, MI is $252,500. The national median home value is $338,100. The average price of homes sold in Highland Twp, MI is $252,500. Highland Twp real estate listings include condos, townhomes, and single family homes for sale. Commercial properties are also available. If you see a property you’re interested in, contact a Highland Twp real estate agent to arrange a tour today!
Highland Twp, Michigan has a population of 615.
The median household income in Highland Twp, Michigan is $67,200. The median household income for the surrounding county is $50,722 compared to the national median of $69,021. The median age of people living in Highland Twp is 41.3 years.
Highland Twp Weather
The average high temperature in July is 80.2 degrees, with an average low temperature in January of 9.9 degrees. The average rainfall is approximately 32.4 inches per year, with 68 inches of snow per year.









