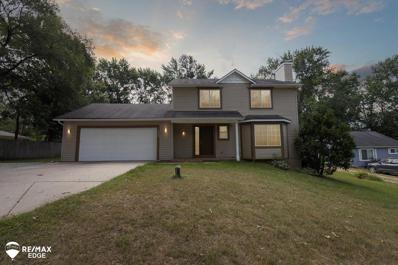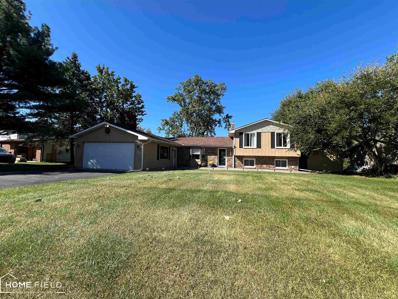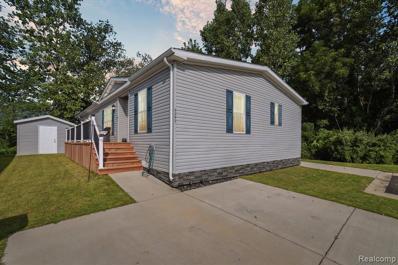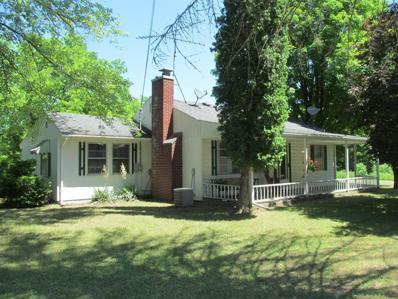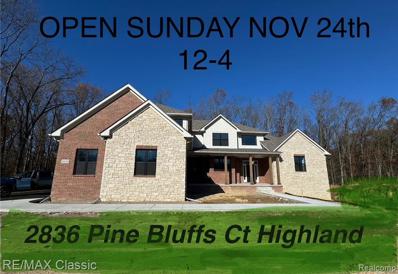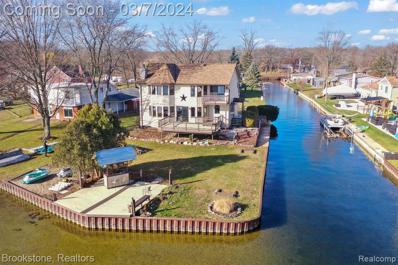Highland Twp MI Homes for Sale
- Type:
- Single Family
- Sq.Ft.:
- 1,614
- Status:
- Active
- Beds:
- 3
- Lot size:
- 0.38 Acres
- Year built:
- 1999
- Baths:
- 2.10
- MLS#:
- 5050154447
- Subdivision:
- Highland Heights
ADDITIONAL INFORMATION
This home 3 bedroom, 3 bathroom home sits on a large lot, is within walking distance to Woodruff lake beach access and features an attached garage along with a 24' x 24' detached garage, hardwood floors, first floor laundry, fireplace, master bedroom with a walk-in closet and full bathroom. The finished basement features a living area with daylight egress window and an additional room. Built in 1999 this home has a newer roof, water heater & AC, water purification system and much more! One year home warranty and appliances are included!
- Type:
- Single Family
- Sq.Ft.:
- 2,224
- Status:
- Active
- Beds:
- 4
- Lot size:
- 1 Acres
- Year built:
- 1978
- Baths:
- 2.00
- MLS#:
- 60050154145
- Subdivision:
- Highland Hills
ADDITIONAL INFORMATION
Welcome to 4051 Strathcona, Highland-your dream lakeside retreat! This spacious 4 bed, 2 bath home offers nearly 200 feet of stunning lake frontage on Charlick Lake. Inside, you'll find a beautifully updated kitchen with an open concept design that flows effortlessly, offering breathtaking lake views from every angle. The primary bedroom features a walk-in closet and a luxurious ensuite with dual sinks. Step outside onto the composite deck, perfect for entertaining, relaxing, or enjoying summer BBQs with an unbeatable view. The lake frontage is ideal for docking your boat or casting a line right from your backyard. Don't miss this opportunity-call me today to schedule your private tour. And don't forget to join us for an open house this Sunday, 10/13/24, from 12-1:30 PM.
- Type:
- Single Family
- Sq.Ft.:
- 1,664
- Status:
- Active
- Beds:
- 3
- Lot size:
- 0.1 Acres
- Year built:
- 2021
- Baths:
- 2.00
- MLS#:
- 20240062785
ADDITIONAL INFORMATION
Welcome to this stunning ranch-style home, perfectly nestled at the end of a peaceful dead-end street. As you step inside, you'll be greeted by a spacious foyer with a large closet, leading you into the expansive great roomâ??an ideal space for entertaining. The door wall leads out to the second deck. The gorgeous kitchen is a chef's dream, boasting an abundance of gray cabinets, beautiful countertops, a farmhouse sink,recessed LED lighting and stainless steel appliances. The primary suite offers a luxurious retreat with a 9x8 walk-in closet and an en suite bathroom that features a huge shower and a double vanity. Two additional generous bedrooms share another full bath, providing ample space for family or guests. Step outside to find two charming decks, perfect for relaxation. The rear deck is surrounded by trees and nature, offering a serene spot to unwind. This amazing home features full drywall, 8' ceilings and vinyl skirting that looks like brick, enhancing the elegance and charm of this beautiful home. This upscale community also includes an in ground pool, a playground, and a clubhouse with a community room, making it the perfect place to call home. Don't miss the opportunity to live in this exclusive community! Please note, there is no HOA. This is a manufactured home in a community. The HOA fee shown is actually the lot rent. Buyers must be approved for residency with the community including a criminal background check.
- Type:
- Single Family
- Sq.Ft.:
- 1,488
- Status:
- Active
- Beds:
- 2
- Lot size:
- 5 Acres
- Year built:
- 1950
- Baths:
- 2.00
- MLS#:
- 78080047799
- Subdivision:
- N/A
ADDITIONAL INFORMATION
Great home! Spacious rooms! Beautiful wooded setting! 5 Acres M/L with 336' of frontage on the Middle Branch River! Great trout fishing! This very well cared for home has 2 bedrooms, 2 full baths, a wood burning fireplace, formal dining room, very large laundry/mud room, master bedroom with it's private bath, all the appliances are included, central air, partial basement, attached garage (2Car), and an additional out building (approx. 24 X 36) great place for a workshop and all your storage needs. Plus you will find total relaxation on the lovely covered front porch, enjoying all that nature has to offer! Location is great...only about an hour or so to Traverse City or Big Rapids or majestic Lake Michigan...and only a short drive to Cadillac where you'll enjoy plenty of shopping and gorgeous Lake Cadillac and Lake Mitchell, for all your boating, skiing, fishing and swimming enjoyment!!! Don't wait!!
$1,297,001
2836 Pine Bluffs Ct Highland Twp, MI 48357
- Type:
- Single Family
- Sq.Ft.:
- 4,220
- Status:
- Active
- Beds:
- 5
- Lot size:
- 1 Acres
- Year built:
- 2024
- Baths:
- 3.10
- MLS#:
- 20240033887
ADDITIONAL INFORMATION
OPEN HOUSE SUNDAY November 24th from 12-4. This actual home is built & ready for occupancy. Stunning 4200 sq ft Estate size home on 1 Acre with large tree line lot in the Beautiful Cobblestone subdivision of Highland. Wide open floor plan with 1st floor Master can be 4 or 5 big bedrooms. Jack N Jill bath each with separate Vanity & Toilet. In-law / Princess suite upstairs. 2nd Kitchen with hidden full Prep Kitchen behind offers endless possibilities, Quartz Counters, wood floors, Large Island & much more. Bump out Dining room with covered rear porch. 2 Story Great room & Foyer. Great room has large wall of windows to enjoy the view of the woods, Gas Fireplace with Stone floor. 1st floor Master suite with Large bath, Walk in closet, Free standing tub, 2 person shower, heated floors & euro glass doors. Walk out basement could go right out to your new pool. 4 car side entry garage. Easy access to Freeway, Downtown Milford and many community events. 2 other lots available right next to this one that we can custom build your home plan or modify one of ours to fit your needs. Other new construction homes available to purchase with Stone Hollow Properties are 632 Perthshire Highland ready for occupancy $785,000 197 Briarwood built and in mechanical phase now drywall in 2 weeks come pick all your interior materials and colors. 14311 Wright drive Fenton finishing framing next week 4321 McCormick plans ready waiting approval to build. 3488 Cottage Cove Fenton has deeded boat dock on Lake Ponemah digging basement now. 2 Acre lot in Milford prepping to build you can choose your own plan or one of ours. other 2 1/2 to 3 acre lots in Milford coming soon
$1,175,000
2673 Pine Bluffs Ct Highland Twp, MI 48357
- Type:
- Single Family
- Sq.Ft.:
- 3,800
- Status:
- Active
- Beds:
- 4
- Lot size:
- 1 Acres
- Year built:
- 2024
- Baths:
- 3.10
- MLS#:
- 20240033950
- Subdivision:
- COBBLESTONE CONDO
ADDITIONAL INFORMATION
Home next door at 2836 Pine Bluffs completed ready for move in come see the quality. 2673 Pine Bluffs is permit ready and still time to make changes. This well-appointed, 4 bedroom 3 1/2 bath has a 1st floor Master suite, 4 car garage, walkout basement, Covered rear patio & can be customized to fit your needs. (see 3D tours attached of previously built Stone Hollow homes) All tile bathrooms, Hardwood, Granite kitchen & bath counters, energy efficient furnace, Inlaw / Princess Suite, Jack & Jill bath & main floor Laundry. Don't miss out on building your dream home where you can adjust the layout & pick out all of your finishes. Home next door being painted inside now 2836 Pine Bluffs Ct. still time to pick your counters & flooring. see our many 3D tours at michiganhomebuilder. Welcome to Cobblestone Sub in Highland. Desirable executive style homes with brick & stone Custom Craftsman on a 1 Acre wooded lots. The subdivision has walking trails & is conveniently located. Only 3 lots remaining. Different features vary with each model built.
$119,900
19883 M-115 Highland Twp, MI 49665
- Type:
- Single Family
- Sq.Ft.:
- 1,504
- Status:
- Active
- Beds:
- 3
- Lot size:
- 0.48 Acres
- Year built:
- 1950
- Baths:
- 1.10
- MLS#:
- 72024018807
ADDITIONAL INFORMATION
Welcome to your new spacious 3 bedroom, 1.5 bathroom home located near the charming town of Marion, MI. This beautiful property features a large family room perfect for gathering with loved ones, as well as a sizable primary bedroom for ultimate relaxation. The attached 2 car garage provides plenty of space for parking and storage. Don't miss the opportunity to make this house your forever home!
$819,990
197 Briarwood Highland Twp, MI 48357
- Type:
- Single Family
- Sq.Ft.:
- 3,200
- Status:
- Active
- Beds:
- 4
- Lot size:
- 1.14 Acres
- Year built:
- 2024
- Baths:
- 3.10
- MLS#:
- 20240021839
ADDITIONAL INFORMATION
Model located at 632 Perthshire also available to purchase & ready for a new homeowner. 197 Briarwood is built and ready for you to choose all of your interior colors & finishes. Home next door at 183 Briarwood is now closed & homeowner moved in. Wooded 1 Acre home site. No association so fences & pole barns are OK. Walking distance to Milford High school campus. Just minutes to Downtown Milford. see 3 D tours attached of previous homes built by Stone Hollow. 4 bedroom 3 1/2 bath 4 car side entry garage. Covered front porch. and more Have Stone Hollow Builders design build a custom home for you on your lot or one of their others. Stone Hollow has many homes available to walk through in Milford, Highland, White lake & Fenton. They also have homes completed you can purchase. Stone Hollow can also build on your lot with your design or theirs, or one of the many they have available including 325 Dawson Milford 2 acres & 2804 Pine Bluffs Ct 2836 Pine Bluffs Ct in Cobblestone Sub home is complete & ready for immediate occupancy. Also available waterfront lots on Lake Ponemah, Waterfront & dock lots available. Basements are in. 14311 Wright drive in Fenton is also available for sale in mechanical phase. Call for more details
$629,999
2995 VENICE Highland Twp, MI 48356
- Type:
- Single Family
- Sq.Ft.:
- 2,038
- Status:
- Active
- Beds:
- 4
- Lot size:
- 1.84 Acres
- Year built:
- 1948
- Baths:
- 2.10
- MLS#:
- 20240013697
ADDITIONAL INFORMATION
Magnificent eastern sunrise with incredible open water view. Enjoy the lake lifestyle with this stunning waterfront property. Home sides to a fully accessible canal with a side dock to park all of your watercraft toys and 121 feet of lake frontage on 530 acres of all sports White Lake! Tall colonial with a huge open concept. Large granite kitchen with 2 islands one for eating that's open to the massive 2 story great room with backyard water views from every window and exquisite Stone wood burning fireplace. Main floor features an office and or bedroom with a full bathroom with Jacuzzi bath tub and shower that is accessible from a deck entering through 2 french doors from the side of the house. There are 3 bedrooms on second floor and one being the primary bedroom with a walk out balcony looking at the water and a sitting area that overlooks the great room and an over sized walk in closet/changing room leading to a full bathroom with separate shower and separate area laundry room. Partially finished basement with pool table included. 2 used older jet skies with titles included in the sale. Large deck to relax and enjoy a morning cup of coffee with an amazing breathtaking views of the water. The shed allows for extra storage located in front of the home

The accuracy of all information, regardless of source, is not guaranteed or warranted. All information should be independently verified. This IDX information is from the IDX program of RealComp II Ltd. and is provided exclusively for consumers' personal, non-commercial use and may not be used for any purpose other than to identify prospective properties consumers may be interested in purchasing. IDX provided courtesy of Realcomp II Ltd., via Xome Inc. and Realcomp II Ltd., copyright 2024 Realcomp II Ltd. Shareholders.
Highland Twp Real Estate
The median home value in Highland Twp, MI is $252,500. The national median home value is $338,100. The average price of homes sold in Highland Twp, MI is $252,500. Highland Twp real estate listings include condos, townhomes, and single family homes for sale. Commercial properties are also available. If you see a property you’re interested in, contact a Highland Twp real estate agent to arrange a tour today!
Highland Twp, Michigan has a population of 615.
The median household income in Highland Twp, Michigan is $67,200. The median household income for the surrounding county is $50,722 compared to the national median of $69,021. The median age of people living in Highland Twp is 41.3 years.
Highland Twp Weather
The average high temperature in July is 80.2 degrees, with an average low temperature in January of 9.9 degrees. The average rainfall is approximately 32.4 inches per year, with 68 inches of snow per year.
