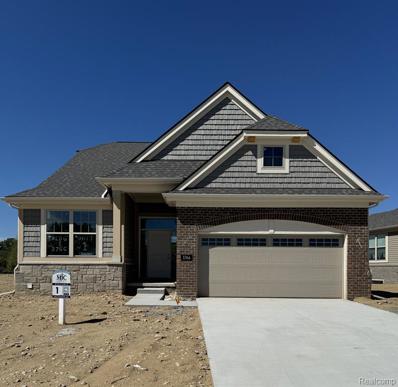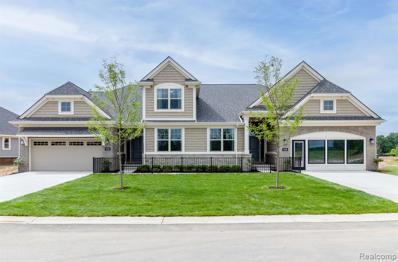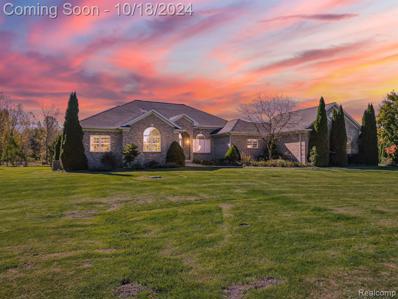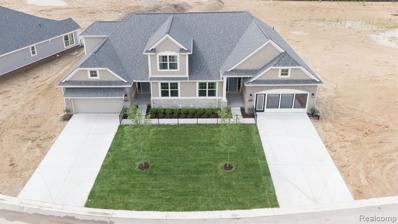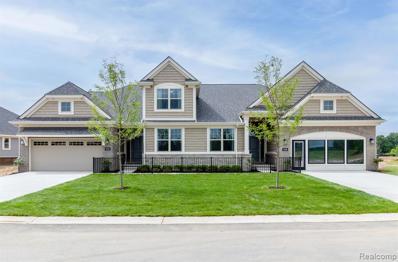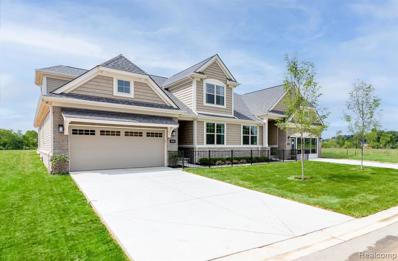Brighton Twp MI Homes for Sale
- Type:
- Single Family
- Sq.Ft.:
- 1,692
- Status:
- NEW LISTING
- Beds:
- 3
- Lot size:
- 0.18 Acres
- Year built:
- 2008
- Baths:
- 2.10
- MLS#:
- 20250006806
ADDITIONAL INFORMATION
Diamond in the rough alert! This charming Cape Cod home offers great bones and an incredible opportunity with just a little paint and new carpet. Boasting 1,692 sq. ft., 3 bedrooms, 2.5 baths, and a fenced backyard, this home is full of potential! The spacious living room seamlessly connects to the open-concept breakfast nook and kitchen, with the breakfast nook overlooking the backyard and deckâ??accessible through a convenient doorwall. The kitchen includes all appliances, making meal prep a breeze. A main floor laundry room and half bath add extra convenience, while the primary bedroom on the main floor offers ample closet space and a private ensuite bath. Upstairs, you'll find two generously sized bedrooms, each filled with natural light and great closet space, along with a full bath. Outside, enjoy relaxing on the covered front porch with a swing, or spend time in the spacious fenced backyard, complete with shed storage. Major updates include a full rebuild from the ground up in 2008, new furnace (2022), washer (2024), stove and fridge (both under 5 years old), AC (12 years), water heater (under 5 years), and a 2008 roof. With so much potential and a solid foundation, this home is a fantastic opportunityâ??don't miss out! Close to downtown Brighton, major highways for an easy commute and top-rated Brighton School District!
- Type:
- Single Family
- Sq.Ft.:
- 2,690
- Status:
- NEW LISTING
- Beds:
- 4
- Lot size:
- 1.18 Acres
- Year built:
- 1991
- Baths:
- 2.10
- MLS#:
- 20250005802
ADDITIONAL INFORMATION
Stunning classic contemporary home with custom upgrades on private wooded lot in Brighton! Foyer opens to an elegant home office through a french doorway. Enduring details like custom built-in bookshelves in the piano room offers the perfect space for creativity and relaxation. Open concept dining and living room bathed in natural light, thanks to the wall to wall windows that frame the picturesque backyard views. Warm hardwood flooring and classic crown moulding create a timeless feel, while vibrant pops of modern style elevate the aesthetic. Stunning custom kitchen remodel is built with everyday living in mind with just enough luxury customization to impress! Upgrades include Australian Pearl Leather quartzite countertops, new cabinets and drawers with soft closing hinges, Moen porcelain sink & motion sensor faucet, new instant hot faucet and disposal. Walk-in pantry to hide away appliances and bulk storage. First floor laundry and master suite. Walk in closet connects to the ensuite and features a corner jetted tub, stand up shower, dual vanity and sink, and a separate powder room. Three well-appointed bedrooms on upper level share a full bathroom. Full walkout basement with Lennox 2 stage furnace, Kinetico Premier Series water softener, RO system and new well pressure tank. Outside, upgrades include 6â?? gutter with mesh gutter guard, newer paint, and newer roof with Owens-Coming Tru-Definition Duration Shingles, and an 11kw generator. Tucked into the gentle slope of the backyard hill, the beautifully crafted stone patio seamlessly blends with the landscape, offering a tranquil escape with panoramic views of the surrounding natural beauty to be enjoyed in every season! Attached two car side-entry garage opens to the composite deck. This home exudes pride of ownership, with every detail cherished through the years, build your legacy in this warm and inviting home! In tranquil Brighton location off of Pleasant Valley just minutes from 96 and 23, schedule your showing today!
- Type:
- Single Family
- Sq.Ft.:
- 2,118
- Status:
- NEW LISTING
- Beds:
- 4
- Lot size:
- 1.02 Acres
- Year built:
- 1985
- Baths:
- 3.00
- MLS#:
- 20250006817
ADDITIONAL INFORMATION
*** Welcome HOME to 5308 Kierstan *** Property features include a custom remodeled kitchen with island, tiled flooring, Quartz countertops, and newer stainless-steel appliances included in sale ~ Mahogany hardwood flooring in 1st floor foyer/halls ~ Open floor plan ~ Family room with a natural wood burning fireplace ~ All NEW 1st floor FULL bathroom with standup shower ~ Primary bedroom with primary bathroom that has jetted tub perfect for relaxing at the end of the day ~ Newer carpet throughout ~ Over an acre of beautifully landscaped land ~ 2 tier deck overlooking the private wooded back yard!! ** !! NO HOMEOWNERS ASSOCIATION!! ** Easy access to expressway. *** ALL THIS AND SO MUCH MORE!! Hurry and make this beautiful home YOURS today!!
- Type:
- Single Family
- Sq.Ft.:
- 1,134
- Status:
- NEW LISTING
- Beds:
- 3
- Lot size:
- 0.53 Acres
- Year built:
- 1970
- Baths:
- 1.00
- MLS#:
- 20250006583
- Subdivision:
- HOPE LAKE PARK SUB NO 2
ADDITIONAL INFORMATION
Bright and cheery updated ranch in lake community. Particularly large and spacious lot fully fenced for pets to enjoy. Newer cement patio for outside entertainment. Home has had recently updated kitchen and bathroom. Living room features a natural gas fireplace and a bay window with some lake views. Home is just across street from community park on No Motor Hope Lake. Location is convenient for Brighton Area Schools (across the street from Hilton Elementary) and expressway access.
- Type:
- Condo
- Sq.Ft.:
- 1,416
- Status:
- Active
- Beds:
- 2
- Year built:
- 2024
- Baths:
- 1.10
- MLS#:
- 20250003576
ADDITIONAL INFORMATION
These new construction "live/work" units offer a unique opportunity to combine both business and residential living in one convenient location. The first floor features approximately 420 SF of commercial/flex space with a private entrance and a private parking lot for customers. This versatile space can be utilized for various business purposes or even just work from home lifestyle. Upstairs, the residential area includes 2 bedrooms, 1 full bath, a kitchen, living room, laundry room, and a balcony with gas hook up for grill, providing comfortable living space for the owner or tenants. The property also offers an attached 2-car heated garage for secure, year-round parking and additional storage. Additional features include a fire suppression system, city water and sewer services. The units are ready for immediate possession upon closing. These units can be owner-occupied with a business on the first floor or rented out as both residential and commercial spaces. Please note that the SEV (State Equalized Value) and tax values have not been established yet. This is truly a one-of-a-kind opportunity for those looking to live and work in the same space.
- Type:
- Single Family
- Sq.Ft.:
- 2,300
- Status:
- Active
- Beds:
- 3
- Lot size:
- 5 Acres
- Year built:
- 1994
- Baths:
- 2.00
- MLS#:
- 20250000706
ADDITIONAL INFORMATION
STUNNING UPDATED 3 BEDROOM 2 FULL BATH IN BRIGHTON! SOME FEATURES INCLUDE: 3 SPACIOUS BEDROOMS, PRIMARY BEDROOM HAS FULL BATH AND DOOR WALL TO PRIVATE DECK, 3rd BEDROOM HAS DOOR TO PATIO, OPEN KITCHEN BOASTS NEW APPLIANCES WHICH INCLUDE, DOUBLE OVEN, COOKTOP, DISHWASHER, FRIDGE, NEW GLASS TILE BACKSPLASH WITH NEW GRANITE COUNTERS, OFF KITCHEN THERE IS ACCESS TO WALK OUT TO ANOTHER NEW DECK ON KITCHEN SIDE OF HOME, LARGE LIVING ROOM WITH NATURAL FIREPLACE, HARDWOOD FLOORS THROUGHOUT WITH SOME NEW FLOORING IN BEDROOMS AND BATHROOMS, PROFESSIONALLY PAINTED THROUGHOUT, NEW FURNACE, C/A IN 2024, NEW ROOF AND GUTTERS IN 2024, NEW WATER SOFTENER SYSTEM 2024, ATTACHED 2 CAR GARAGE WITH OPENER, A HUGE POLE BARN AND ALL SIUTATED ON A QUIET 5 ACRE LOT IN BRIGHTON! IDRBNG
- Type:
- Condo
- Sq.Ft.:
- 14,944
- Status:
- Active
- Beds:
- 2
- Year built:
- 1968
- Baths:
- 1.10
- MLS#:
- 20250000524
ADDITIONAL INFORMATION
CASH ONLY opportunity to live in a beautiful 55+ community in Brighton with quick access to Grand River, 96 and 23. This Lake front living is modern, low maintenance and fully updated. Stunning and statement making crown molding and new paint throughout the entire home set the tone for luxurious and modern living. Updated kitchen with subway tile, fresh cabinets and brand new LVP waterproof flooring are just some of the many 2023 updates. New washer and dryer included with the sale. New window treatments and a great covered porch overlooking the peaceful Woodruff Lake. Kayaking, canoeing and lounging on the private members only beach area are some of just many ways to enjoy the common areas. Bon fire pit and loungers available for use create the perfect spaces to enjoy outdoors. Call today and don't wait because this special opportunity for turn key updated living doesn't come by often. Easy to show, call to schedule today..
- Type:
- Single Family
- Sq.Ft.:
- 1,900
- Status:
- Active
- Beds:
- 3
- Lot size:
- 0.3 Acres
- Year built:
- 2025
- Baths:
- 2.10
- MLS#:
- 20250000216
ADDITIONAL INFORMATION
HOME TO BE BUILT~~This Manchester Ranch Plan is to be Built to Big Sky Dev's Highest of Standards & is offered Complete w/ Granite, Engineered LTV Flooring, Solid Wood Cabinetry w/ Dovetail Soft Close Drawers/Doors, Stone on Front Elevation, Kohler Plumbing Fixtures, Tiled Master Shower~~This Home Can be Customized and Built within Brighton's Newest Development Deerfield Preserve offering Sewers, Sidewalks, County Maintained Roads All in an Outstanding Location Central to Hartland & Brighton~~This Plan offers a Beautiful Elevation, 22' Deep 2 Car Garage, 1900 SF of Open Living Area, 3 Bedrooms, 2 1/2 Baths, Office & Daylight Egress Window Basement~~Additional Optional Landscape Package Available~~Energy Efficient Super Seal Package~~Big Sky's Exceptional Warranty~~Hartland Schools or Opt for Brighton School of Choice~~Hurry Lot 43 is one of four remaining lots~~
- Type:
- Single Family
- Sq.Ft.:
- 2,800
- Status:
- Active
- Beds:
- 6
- Lot size:
- 0.37 Acres
- Year built:
- 1979
- Baths:
- 3.00
- MLS#:
- 20240091555
- Subdivision:
- OSBORN LAKE ESTATES SUB
ADDITIONAL INFORMATION
Ready to make some great memories? Welcome to 1373 Osborn Lake Drive located in desirable Brighton Township, Livingston County, where taxes are low and recreation abundant! This lakefront home boasts 2800 Sq.Ft., Five (5) generous main area bedrooms and Three (3) full baths. Master Suite features a private balcony overlooking the lake and gorgeous scenic setting. Needing more space? There is an additional 6th bedroom in the full Walk-Out basement, just waiting for your finishing touches, a 9x9 soundproof den perfect for a remote office/music room or expanding the first-floor laundry area. This custom-built home features timeless charm throughout with custom trim, Brazilian cherry hardwood, TG knotty pine ceiling in breakfast nook, black walnut kitchen cabinets, bay windows, built-ins, beams and full wall natural brick fireplace. Tiered deck has gas connect for grill and entertaining lakeside. Community dock and beach are just steps away with this home being conveniently located between both with buffer greenbelt. Minutes away from the vibrant energy of Downtown Brighton to enjoy trendy restaurants, boutique shops, popular Farmer Market's and Festivals. Easy commute to Ann Arbor and other cultural attractions. New carpet and paint throughout. Move in ready, just add your preferred updates while enjoying the best Michigan has to offer. Osborn Lake is a 24 acre no-wake lake offering good clean fishing and fun!
- Type:
- Single Family
- Sq.Ft.:
- 5,278
- Status:
- Active
- Beds:
- 5
- Lot size:
- 2.5 Acres
- Year built:
- 1969
- Baths:
- 3.10
- MLS#:
- 20240089209
ADDITIONAL INFORMATION
FRANK LOYD WRIGHT inspired home, unique design waiting for the next owner to bring out its true potential. Massive amount of space. 5 bedrooms 4 bathrooms. This is for the family that needs the room for a growing family. Situated on 2.5 acres with lots of mature fruit trees and lots of landscaping. Easy to show
- Type:
- Condo
- Sq.Ft.:
- 900
- Status:
- Active
- Beds:
- 2
- Year built:
- 1968
- Baths:
- 1.10
- MLS#:
- 20240085738
- Subdivision:
- HELFER SUB - BRIGHTON
ADDITIONAL INFORMATION
Get ready to experience this lovely 2 bedroom, 1.5 bath condo in a 55+ community with stunning Woodruff Lake views! This charming 1-story unit boasts 900 square feet of comfortable living space, perfect for those seeking a low-maintenance lifestyle. Enjoy the convenience of having HOA fees cover property taxes, heat, water, hot water, building insurance, lawn care, snow removal, and exterior lighting. Relax on your private screened-in balcony/three seasons room, taking in the serene lake views. The interior boasts light colors and an open floor plan offering a bright and airy atmosphere with natural light! The Primary Bedroom features a half bath and spacious closet while the other bedroom is equivalently of great size! This location is hard to beat, just minutes from Downtown Brighton and easy access to freeways, restaurants, shops and more! Low maintenance living at its finest!
- Type:
- Condo
- Sq.Ft.:
- 1,570
- Status:
- Active
- Beds:
- 2
- Year built:
- 2024
- Baths:
- 2.00
- MLS#:
- 20240081828
ADDITIONAL INFORMATION
Beautiful and exquisitely crafted detached ranch condominium under construction at Hilton Cove in Brighton Township. The Alyssa is a ranch plan, with 2 bedrooms, 2 full bathrooms, great room, kitchen, nook, mudroom, and first floor laundry room. Full basement with 8'10" wall and 3-piece rough plumbing for future bath. 2-car drywalled garage. Open kitchen with Whirlpool appliances, including range, dishwasher and microwave. LaFata cabinets throughout. Kitchen features 42" uppers, lazy susan, pull out trash and crown molding. 10 year limited structural warranty. Award winning plan. Interior photos are of similar condo.
- Type:
- Condo
- Sq.Ft.:
- 2,058
- Status:
- Active
- Beds:
- 3
- Year built:
- 2023
- Baths:
- 3.00
- MLS#:
- 20240078144
ADDITIONAL INFORMATION
Beautiful and exquisitely crafted duplex-style condominium under construction at Hilton Cove in Brighton Township. The Estelle is a 1.5 story plan, with 3 bedrooms, 3 full bathrooms, great room, kitchen, nook, mudroom, and first floor laundry room. Full basement with 8'10" wall, egress window and 3-piece rough plumbing for future bath. 2-car drywalled garage. Chef's kitchen with Whirlpool appliances, including range, dishwasher and microwave. Painted Lafata cabinets featuring 42" uppers, lazy susan, pull out trash and crown molding. Granite countertops in kitchen and baths. Luxury vinyl plank in kitchen, nook, great room, foyer, mudroom. Upgraded carpet in bedrooms and loft. 10 year limited structural warranty. Photos are of similar condo.
$1,300,000
8922 MCCLEMENTS Road Brighton Twp, MI 48114
- Type:
- Single Family
- Sq.Ft.:
- 3,666
- Status:
- Active
- Beds:
- 4
- Lot size:
- 10.09 Acres
- Year built:
- 2000
- Baths:
- 3.10
- MLS#:
- 20240075491
ADDITIONAL INFORMATION
Stunning 4-bedroom, 3.1 bath ranch-style home nestled on 10 private acres with scenic walking trails. This property boasts a new roof, an inviting pool for summer enjoyment, and an oversized detached garage with room for an RV. The home features a spacious kitchen, perfect for gatherings, and a walkout basement offering additional living space and a full second kitchen. The luxurious master suite includes a spa-like bath, providing a peaceful retreat. Ideal for nature lovers seeking tranquility, yet conveniently close to shopping, dining, and major roadways. Large luxury fenced in chicken coup for your farm needs. A true gem! All refrigerators, washer & dryer, furnace in detached garage, & all appliances in both kitchens to be included with the sale
- Type:
- Condo
- Sq.Ft.:
- 1,570
- Status:
- Active
- Beds:
- 2
- Year built:
- 2023
- Baths:
- 2.00
- MLS#:
- 20240077372
ADDITIONAL INFORMATION
Immediate Occupancy! Beautiful and exquisitely crafted duplex-style condominium under construction at Hilton Cove in Brighton Township. The Alyssa is a ranch plan, with 2 bedrooms, 2 full bathrooms, great room, kitchen, nook, mudroom, and first floor laundry room. Full basement with 8'10" wall, egress window and 3-piece rough plumbing for future bath. 2-car drywalled garage. Chef's kitchen with Whirlpool appliances, including range, dishwasher and microwave. Painted Lafata cabinets throughout. Kitchen features 42" uppers, lazy susan, pull out trash and crown molding. Granite countertops in kitchen and baths. Luxury vinyl plank in kitchen, nook, great room , foyer, mudroom. Upgraded carpet in bedrooms. 10 year limited structural warranty. Award winning builder. Photos are of similar condo.
- Type:
- Condo
- Sq.Ft.:
- 1,570
- Status:
- Active
- Beds:
- 2
- Year built:
- 2024
- Baths:
- 2.00
- MLS#:
- 20240077367
ADDITIONAL INFORMATION
Immediate Occupancy! Exquisitely crafted new construction condo in Hilton Cove in Brighton Township. The Allyssa is an award winning ranch plan with 2 bedrooms and 2 full bathrooms. Kitchen with large island, 42" upper cabinets, Whirlpool appliances including electric range, dishwasher and microwave. LaFata cabinets throughout. Quartz countertops in kitchen and primary bath. Granite in main bath. Primary bedroom with private en suite and large walk in closet. Full basement with rough plumbing for future bathroom. Photos are of model and not actual home.
- Type:
- Condo
- Sq.Ft.:
- 2,058
- Status:
- Active
- Beds:
- 3
- Year built:
- 2023
- Baths:
- 4.00
- MLS#:
- 20240077363
ADDITIONAL INFORMATION
Introducing a beautiful new condo under construction at Hilton Cove in Brighton Township. The Estelle is a spacious 3-bedroom, 3-full-bath floor plan designed for comfort and convenience. The first floor features a luxurious owner's suite with a private bath, along with an additional bedroom and full bath. Upstairs, you'll find a third bedroom, another full bath, and a versatile loft space. The open kitchen, with a large island and dining area, flows seamlessly into the great room, highlighted by a cozy gas fireplace. Custom LaFata cabinets and granite countertops are featured throughout the home. The interior is upgraded with elegant trim, including wainscoting and crown molding in the entry, along with a built-in bench in the mudroom. The finished basement adds even more living space, with 8'10" ceilings, a 4th full bath, a flex room, rec room, and a wet barâ??ideal for entertaining or relaxing. This home also comes with a 10-year limited structural warranty. Note: Photos are of the model home and not the actual unit.
- Type:
- Condo
- Sq.Ft.:
- 2,273
- Status:
- Active
- Beds:
- 3
- Year built:
- 2021
- Baths:
- 3.10
- MLS#:
- 20240063010
- Subdivision:
- THE PENINSULA
ADDITIONAL INFORMATION
Experience elegance and privacy in this stunning FIRST-FLOOR primary suite Cape Cod condo, built in 2022 at The Peninsula in Brighton. This end-unit condo is bathed in natural light, thanks to windows on three sides, offering scenic views of wetlands, a peaceful pond, and a grand entrance. The great room is a cozy haven with a gas fireplace and stylish box mantel, while the lower-level living area features an inviting electric fireplace with charming shiplap, perfect for entertaining. Enjoy your mornings on the composite deck off the main level or host gatherings on the lower-level walk-out patio. The gourmet kitchen is a chef's dream, boasting over $22K in kitchen appliances, including a Monogram convection range oven, microwave, and dishwasher. Lafata shaker cabinets with 42-inch uppers, soft-close hinges, and quartz countertops with sharp polished edges enhance the space. The home is further elevated by $30K in electrical upgrades and custom light fixtures, almost $100K in upgrades and an additional $67K in homeowner enhancements including a home generator, high end water softener with reverse osmosis system. Elegant design touches like black stained railings, black metal spindles, TruStile interior doors, and matte black hardware and fixtures add sophistication throughout. The master suite is a tranquil retreat with shiplap accents in the bathroom, and the upgraded stairway leads to a versatile loft space. Wide plank engineered hardwood floors grace the main level, with plush Shaw carpeting on the stairs and upper level, and sound-proof LVT flooring in the lower level. The walkout basement is perfect for an additional bedroom or entertainment area. With 3.5 luxurious baths, a two-car garage, and top-of-the-line finishes, this condo seamlessly blends modern convenience with timeless charm. Please see or request update/features list at your convenience. There is so much more!
- Type:
- Condo
- Sq.Ft.:
- 950
- Status:
- Active
- Beds:
- 2
- Year built:
- 1968
- Baths:
- 1.10
- MLS#:
- 20240062150
- Subdivision:
- HELFER SUB - BRIGHTON
ADDITIONAL INFORMATION
Welcome to This wonderful Two-Story end-unit condo! This unit offers both privacy and a prime location. One of its standout features is the unique three-season room with additional 200+ Sq. Ft., perfect for enjoying the changing seasons. Whether you're looking to relax with a book, entertain guests, or simply enjoy your morning coffee, this space provides a seamless connection to the outdoors while being sheltered from the elements. 2 Bedrooms, 1 1/2 Bathrooms, full basement for additional storage. This is a Co-Op 55+ Community. Schedule a visit today and see how this space can fit your lifestyle!
- Type:
- Single Family
- Sq.Ft.:
- 2,200
- Status:
- Active
- Beds:
- 4
- Lot size:
- 0.3 Acres
- Year built:
- 2024
- Baths:
- 2.10
- MLS#:
- 20240058421
- Subdivision:
- DEERFIELD PRESERVE SITE CONDO
ADDITIONAL INFORMATION
**Builder Close-out Special: With a Building Agreement on any Remaining Lot Big Sky Development will assist with Closing Costs and Include a Landscaping Package Saving the Buyer Large Out of Pocket Expenses**This home is not yet Built~~Come and Customize this Beautiful Top Selling Two Story Plan offering Beautiful Curb Appeal, 2200 SF of Open Spacious Living Areas, 3 Bedrooms, 2 1/2 Baths and a large 2 Car Garage~~Enjoy a Custom Kitchen w/ Granite, Central Island & Soft Close Solid Wood Dovetailed Cabinetry~~Lavish Master Suite w/ Luxurious Master Bath, Tiled Shower, Granite, Dual Sinks and an Outstanding Large Walk-in Closet~~Convenient Mud Room & Second Floor Laundry~~Full Daylight Basement~~Treed Rear Yard~~Quality Carrier High Efficiency Furnace, A/C and Humidifier~~Deerfield Preserve offers Wooded Home Sites, Sewers, Sidewalks, County Maintained Roads all in an Outstanding Location Central to Hartland & Brighton~~This is NOT Production Construction~~Only 6 Lots Remain and Once Reserved they're Gone So Don't Delay and Reserve yours Today~~School of Choice Hartland/Brighton~~Visit our model home most weekends 1-4pm or by appointment~~Price subject to change~~Hurry~~
- Type:
- Condo
- Sq.Ft.:
- 1,470
- Status:
- Active
- Beds:
- 2
- Year built:
- 2024
- Baths:
- 2.10
- MLS#:
- 20240045953
ADDITIONAL INFORMATION
IMMEDIATE OCCUPANCY, PLEASE VISIT FINISHED UPGRADED BEAUTIFUL TWO BEDROOM, 2 AND A HALF BATH CONTEMPORARY TOWNHOUSE INCLUDING WOODRUFF LAKE WATER VIEWS WITH OVER 2,000 SQUARE FEET OF LIVING AREA, ALL PREMIUM WOOD FLOORING THROUGHOUT THE FIRST 2 FLOORS AND VINYL PLANK FLOORING AND 9 FOOT CEILINGS IN THE LOWER LEVEL. ALL OF DIMOSKI HOMES, LLC STANDARD BUILDING FEATURES WOULD BE CONSIDERED UPGRADES IN OTHER NEW CONSTRUCTION CONDOMINIUMS. ALL THE BATHROOMS INCLUDE BEAUTIFUL TILE, FLOOR TO CEILING TILED WALLS, WITH UPGRADED TOTO TOILETS AND FIXTURES. PLENTY OF CLOSET SPACE, 2 WALK IN CLOSETS IN THE UPPER LEVEL 17' X 15' MASTER SUITE WITH A LOFT. THE KITCHEN HAS ALL GRANITE COUNTER TOPS, TILE BACK SPLASH, CONTEMPORARY CABINETS , STAINLESS SINK, PREMIUM LG DISHWASHER.
$1,100,000
11245 GUYN Drive Brighton Twp, MI 48114
- Type:
- Single Family
- Sq.Ft.:
- 3,242
- Status:
- Active
- Beds:
- 3
- Lot size:
- 2.5 Acres
- Year built:
- 1998
- Baths:
- 4.10
- MLS#:
- 20240054114
ADDITIONAL INFORMATION
A â??Rocky Mountainâ?? log cabin home on almost 2.5 acres surrounded by pines and woods. This beautifully crafted home offers a unique opportunity to enjoy a spacious living room with high ceilings and massive stone fireplace; 2 upstairs bedrooms each with own bath and heated floors; nicely finished basement currently used as gym; theatre and billiard room. You can enjoy the outside of this home by sitting in your rocking chair on the covered front porch or entertaining on your expansive back deck overlooking nature. Oversized 3 car garage finished with drywall ceiling, full logs, epoxy floor and is heated. Large, one bedroom apartment beautifully appointed over the garage, with separate outside entrance! House wired for generator (portable generator negotiable). This is an amazing opportunity!

The accuracy of all information, regardless of source, is not guaranteed or warranted. All information should be independently verified. This IDX information is from the IDX program of RealComp II Ltd. and is provided exclusively for consumers' personal, non-commercial use and may not be used for any purpose other than to identify prospective properties consumers may be interested in purchasing. IDX provided courtesy of Realcomp II Ltd., via Xome Inc. and Realcomp II Ltd., copyright 2025 Realcomp II Ltd. Shareholders.
Brighton Twp Real Estate
The median home value in Brighton Twp, MI is $585,700. The national median home value is $338,100. The average price of homes sold in Brighton Twp, MI is $585,700. Brighton Twp real estate listings include condos, townhomes, and single family homes for sale. Commercial properties are also available. If you see a property you’re interested in, contact a Brighton Twp real estate agent to arrange a tour today!
Brighton Twp, Michigan has a population of 3,731.
The median household income in Brighton Twp, Michigan is $66,726. The median household income for the surrounding county is $88,908 compared to the national median of $69,021. The median age of people living in Brighton Twp is 45.4 years.
Brighton Twp Weather
The average high temperature in July is 81.9 degrees, with an average low temperature in January of 14.9 degrees. The average rainfall is approximately 33 inches per year, with 40.5 inches of snow per year.











