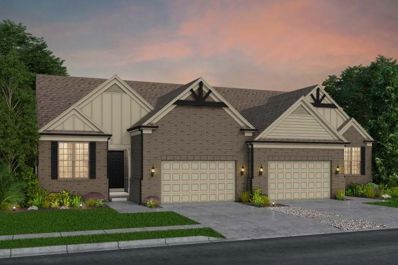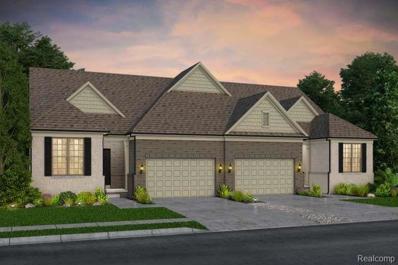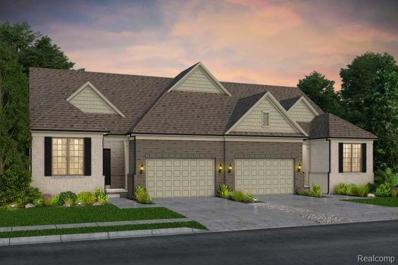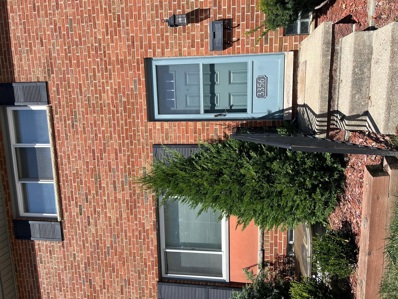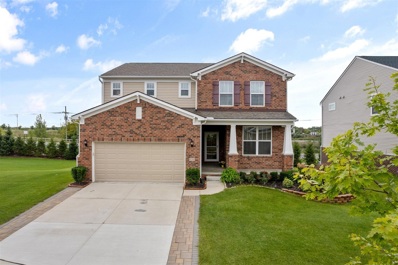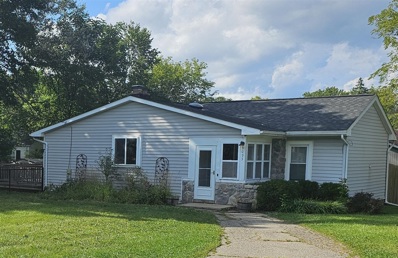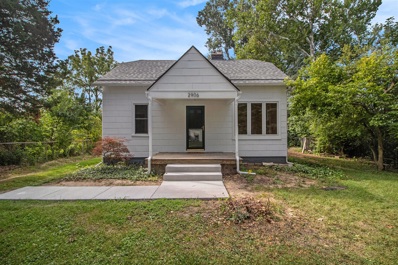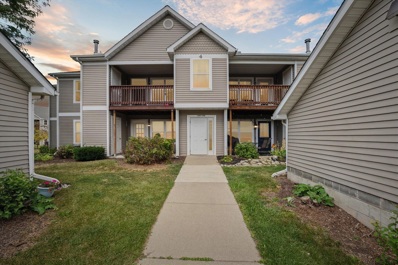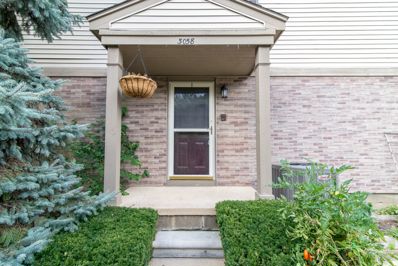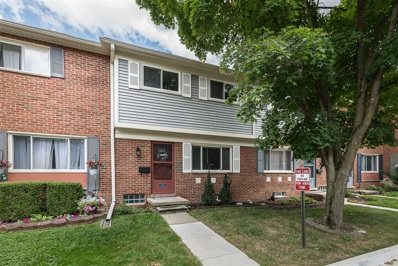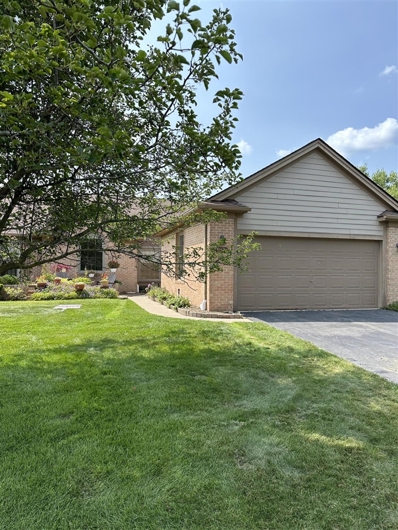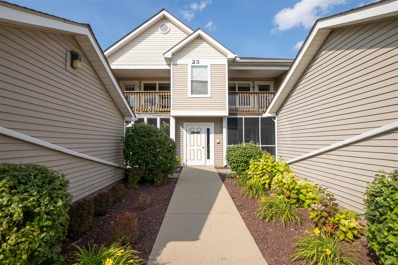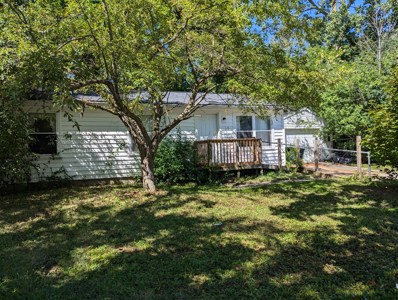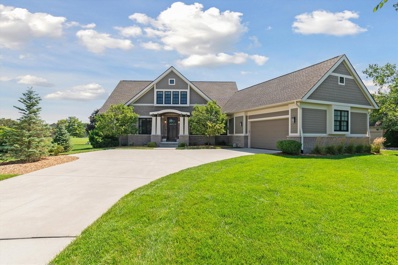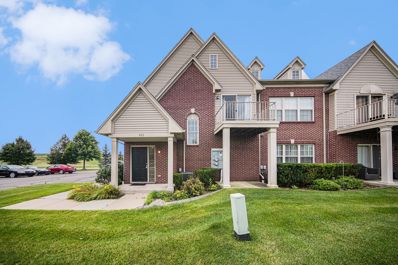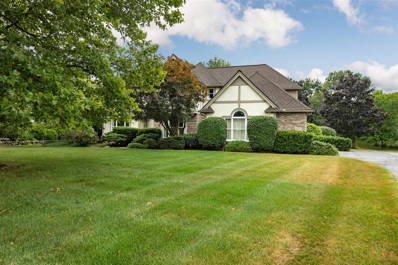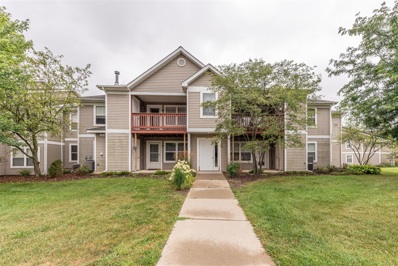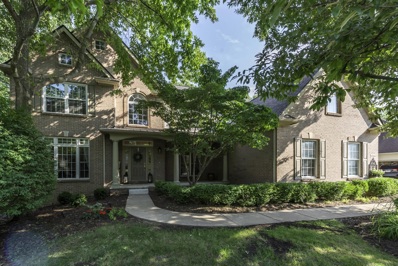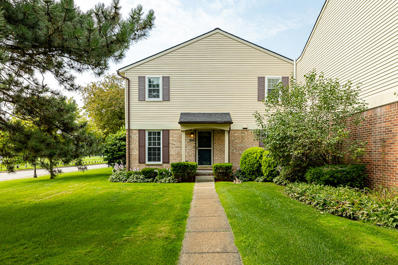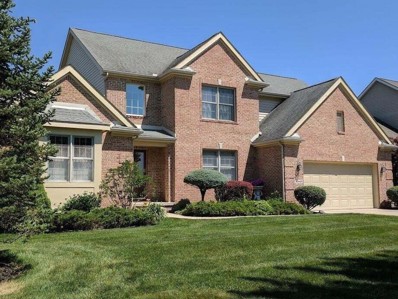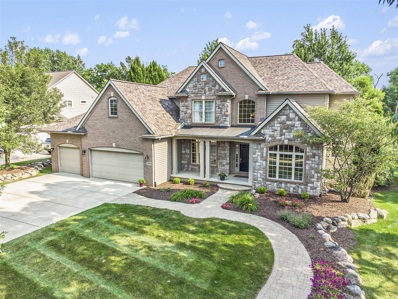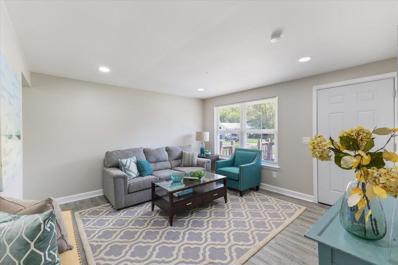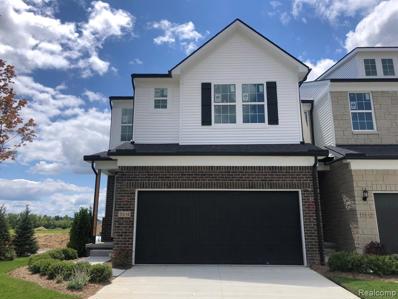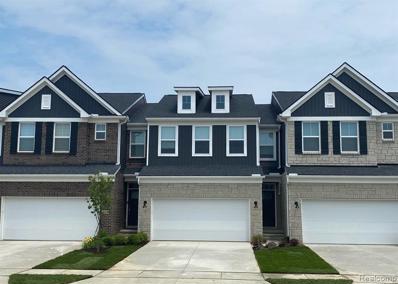Ann Arbor MI Homes for Rent
$498,990
773 WEST SPANIEL Ann Arbor, MI 48108
ADDITIONAL INFORMATION
Look for further than this show stopping Bayport at Villas at Inglewood West! This home features an abundance of top-of-the-line finishes mixed with the convenience of single-story living. Prepare to be wowed by the soaring 11ft ceilings in the gathering and dining rooms with clear sight lines into the gourmet kitchen. The kitchen is equipped with built-in stainless-steel appliances, massive 10ft island, and quartz countertops; fit for any aspiring chef. Cozy up to the gas fireplace in the gathering room and enjoy views of the tree-lined backyard. Toward the rear of the home lies the secluded owner's suite, offering a peaceful retreat from the hustle and bustle of daily life. The attached bath features dual sinks and a linen closet, providing both style and functionality. This home could be yours at Villas at Inglewood West in Ann Arbor. Homeowners here enjoy low-maintenance living, Saline Schools, Pittsfield Township taxes, and the convenience that downtown Ann Arbor and Saline have to offer. This Life Tested home includes 1yr, 2yr, 5yr, and 10yr limited warranties. Estimated move in March-July 2025.
- Type:
- Condo
- Sq.Ft.:
- 2,445
- Status:
- Active
- Beds:
- 3
- Year built:
- 2024
- Baths:
- 3.00
- MLS#:
- 20240066201
ADDITIONAL INFORMATION
Prepare to be amazed by this gorgeous Cape Cod home at Villas at Inglewood West. Step inside and be wowed by the expertly designed and open concept layout. Enjoy cooking meals in your bright and spacious kitchen with quartz countertops, oversized island, and high-end stainless-steel appliances. The kitchen overlooks a perfectly sized gathering room, cafe space, and window wrapped sunroom complete with tons of windows to provide views and access to the backyard. Next find a beautiful first floor owner's suite with spa-like attached bath equipped with double sinks, quartz countertops, sizable shower, walk-in closet, and separate linen closet. An additional bedroom with nearby full bathroom offers a separate space to wind down. A private office with french doors and convenient first floor laundry room complete the home. Head upstairs and discover a cozy bonus living room perfect for game days or movie nights. Additional bedroom and full bathroom make for a private guest retreat. This home could be yours at Villas at Inglewood West in Ann Arbor. Homeowners here enjoy low-maintenance living, Saline Schools, Pittsfield Township taxes, and the convenience that downtown Ann Arbor and Saline have to offer. This Life Tested home includes 1yr, 2yr 5yr, and 10yr limited warranties. Estimated move in March-July 2025.
- Type:
- Condo
- Sq.Ft.:
- 2,445
- Status:
- Active
- Beds:
- 3
- Year built:
- 2024
- Baths:
- 3.00
- MLS#:
- 20240066197
ADDITIONAL INFORMATION
Prepare to be amazed by this gorgeous Cape Cod home at Villas at Inglewood West. Step inside and be wowed by the expertly designed and open concept layout. Enjoy cooking meals in your bright and spacious kitchen with quartz countertops, oversized island, and high-end stainless-steel appliances. The kitchen overlooks a perfectly sized gathering room, cafe space, and window wrapped sunroom complete with tons of windows to provide views and access to the backyard. Next find a beautiful first floor owner's suite with spa-like attached bath equipped with double sinks, quartz countertops, sizable shower, walk-in closet, and separate linen closet. An additional bedroom with nearby full bathroom offers a separate space to wind down. A private office with french doors and convenient first floor laundry room complete the home. Head upstairs and discover a cozy bonus living room perfect for game days or movie nights. Additional bedroom and full bathroom make for a private guest retreat. This home could be yours at Villas at Inglewood West in Ann Arbor. Homeowners here enjoy low-maintenance living, Saline Schools, Pittsfield Township taxes, and the convenience that downtown Ann Arbor and Saline have to offer. This Life Tested home includes 1yr, 2yr, 5yr, and 10yr limited warranties. Estimated move in March-July 2025.
- Type:
- Condo
- Sq.Ft.:
- 1,822
- Status:
- Active
- Beds:
- 2
- Year built:
- 2024
- Baths:
- 2.00
- MLS#:
- 20240066192
ADDITIONAL INFORMATION
Look for further than this show stopping Bayport at Villas at Inglewood West! This home features an abundance of top-of-the-line finishes mixed with the convenience of single-story living. Prepare to be wowed by the soaring 11ft ceilings in the gathering and dining rooms with clear sight lines into the gourmet kitchen. The kitchen is equipped with built-in stainless-steel appliances, massive 10ft island, and quartz countertops; fit for any aspiring chef. Cozy up to the gas fireplace in the gathering room and enjoy views of the tree-lined backyard. Toward the rear of the home lies the secluded owner's suite, offering a peaceful retreat from the hustle and bustle of daily life. The attached bath features dual sinks and a linen closet, providing both style and functionality. This home could be yours at Villas at Inglewood West in Ann Arbor. Homeowners here enjoy low-maintenance living, Saline Schools, Pittsfield Township taxes, and the convenience that downtown Ann Arbor and Saline have to offer. This Life Tested home includes 1yr, 2yr, 5yr, and 10yr limited warranties. Estimated move in March-July 2025.
ADDITIONAL INFORMATION
Welcome to your new home! This beautifully maintained 2-bedroom, 1-bathroom townhouse offers comfort, style, and functionality. The main level boasts stunning hardwood floors, a spacious living area, and a kitchen with tile flooring, complete with a dishwasher for added convenience. The finished basement features a tile floor and an egress window, providing the perfect opportunity to create a third bedroom, home office, or recreational space. Enjoy the comfort of central air conditioning throughout the home. Step outside to a large deck, perfect for relaxing or entertaining. As a bonus, your HOA fees include taxes. Minutes from Mitchell and Scarlett schools! MUST BE OWNER OCCUPIED. Interior maintenance done by the co-op includes windows, doors, furnaces, H2O heaters &
- Type:
- Single Family
- Sq.Ft.:
- 2,742
- Status:
- Active
- Beds:
- 3
- Lot size:
- 0.18 Acres
- Baths:
- 3.00
- MLS#:
- 70428374
ADDITIONAL INFORMATION
This 6-year-old custom-built home with professional landscaping in Inglewood Park is better than the new one. A welcoming beautiful covered front porch. Attractive open floor plan perfect for your everyday living and entertainment. The lovely window-wrapped sunroom is an ideal spot for relaxing. An expensive open kitchen with a sizable island is perfect for a chef or food lover. The fantastic primary suite has a large walk-in closet. The bathroom has a granite counter, dual sink, a stand-up shower, and a soak-in tub. Sun-filled loft space ideal for a play area on the second floor. Convenient second-floor laundry. A spacious den can be a study or home office on the first floor. Maintenance-free deck with an extra-large side lot. The daylight window in the basement is easy to finish.
- Type:
- Single Family
- Sq.Ft.:
- 1,000
- Status:
- Active
- Beds:
- 3
- Lot size:
- 0.27 Acres
- Baths:
- 2.00
- MLS#:
- 70428049
ADDITIONAL INFORMATION
Welcome to this cozy 3 bed, 2 bath ranch sitting on a large corner lot. Upon entering through enclosed front porch, an inviting living room with hardwood floor, tunnel light, wood fireplace, and built-in shelves. Kitchen includes oven, refrigerator, microwave, and lots of cupboard space. Main bedroom has 2 closets and spacious bathroom. One bedroom is being used as an office/laundry room, with a full size stackable washer/dryer in closet. Rear door leads to large deck and expansive fenced yard with storage shed. Updates include: fresh paint throughout/kitchen floor~2024, deck/fence~2021, furnace/AC/water heater, encapsulated crawlspace~2020. Sought after location! Close drive to shopping, parks, expressways. Walking distance to Mitchell Elementary School and Scarlett Middle School.
- Type:
- Single Family
- Sq.Ft.:
- 1,099
- Status:
- Active
- Beds:
- 2
- Lot size:
- 0.26 Acres
- Baths:
- 1.00
- MLS#:
- 70427746
ADDITIONAL INFORMATION
Great care went into updating this charming Ann Arbor home! Features include a first floor primary bedroom with walk-in closet and a 3 season room for lounging and entertaining. Outside you'll find a two car garage, chicken coop and partially fenced yard, all on a spacious lot perfect for outdoor activities. Numerous upgrades include a brand new kitchen, updated bathroom, updated plumbing and electrical, new Anderson windows, stunning wood floors, fresh interior and exterior paint, foundation updates with a lifetime warranty, and much more. Conveniently located just a short drive from a plethora of dining, shopping, and other Ann Arbor attractions and just a block away from the 85-acre Mary Beth Doyle Park. Schedule a showing today!
ADDITIONAL INFORMATION
Welcome to this inviting 2-bedroom, 2-bathroom condo with a spacious open layout filled with natural light, ideal for entertaining or relaxing at home. The kitchen has lots of storage and has a bar area for entertaining. The generous primary suite features a double closet, a study nook and an ensuite bathroom. The second bedroom is versatile for guests or a home office. The unit has two bathrooms, a deep entryway closet, a washer and dryer for convenience and walks out onto the community green from a covered patio. This unit comes with a detached garage, and a parking space, and is a 10-minute drive to downtown Ann Arbor. The AATA bus line runs right outside the community. This condo is a fantastic opportunity for anyone looking for a quiet residential community to call home.
- Type:
- Condo
- Sq.Ft.:
- 1,012
- Status:
- Active
- Beds:
- 2
- Baths:
- 2.00
- MLS#:
- 60333405
- Subdivision:
- FOREST CREEK CONDO
ADDITIONAL INFORMATION
Delightful upper end unit ranch has bright & airy south exposure. Ideal for room sharing with 2 bedrooms and 2 full baths. Beautifully professionally re-modeled in 2021. Stylish quartz counters & faucets in kitchen & both baths, extra deep SS kitchen sink, stylish glass tile backsplash color coordinated with new kitchen cabinets (some with glass fronts), new linoleum flooring in kitchen & laundry room and new Stainless Steel OTR Microwave & Dishwasher. Seller enhanced floor plan by opening up the wall between the Kitchen & Living room to add a bkfast bar & provide a more open floor plan. Cathedral ceilings & ceiling fans in both Primary suite & Great room. Master suite features a huge walk-in closet. Private entrance. One car attached garage has room for storage. Brand new Lennox Furnace & A/C in Oct 2023. New 50 gallon Rheem water heater in March 2020. All Brand NEW Wallside windows will be installed on Sept 12th (Lifetime Warranty to Buyer). Freshly painted (agreeable grey). Lots of guest parking or parking for a 2nd car. AATA bus stop at entrance to condo development (Route#5) runs to Blake Transit Center for easy commute to downtown, central campus, law school, graduate building, Business school or dental school. Close to city park & shopping. Move-in condition. Available immediately.
ADDITIONAL INFORMATION
Just listed! Welcome home to this lovely 3-bedroom condo in the popular Colonial Square - featuring a beautifully updated kitchen, newer floors and paint, updated bathrooms and a finished basement with a large multi-purpose room and laundry. Brand new water heater. Even taxes are included in the monthly HOA fees, leaving you to worry about very little once you move in! On the bus line, close to all your shopping needs. The elementary and middle schools are walking distance from the property, as are several local parks. Community garden available.
ADDITIONAL INFORMATION
One level living in this ranch condo in the Stonebridge Golf Course Community. Enjoy the quiet cul-de-sac location and beautiful views of the golf course fairway from the deck and 3-season run room. Kitchen is open to dining area and living room with wood burning fireplace. Primary bedroom with cathedral ceiling, amazing golf course views, ensuite bath with jacuzzi tub and separate shower. Guest bedroom, full bath and laundry room complete the 1st floor. Finished view-out lower level with rec room, bedroom, full bath and plenty of storage. Attached 2 car garage. Great community featuring an 18 hole golf course, club house, tennis courts, beach front with play ground and picnic area, hiking trails all close to downtown Ann Arbor, U of M, hospitals, shopping,
ADDITIONAL INFORMATION
Welcome to this stunning 2nd floor ranch unit in the highly sought-after Weatherstone Condo community. Boasting new furnace, a/c, fresh paint & new carpet all in 2024, this sharp unit is move-in ready. You will love the open floor plan that offers an airy & inviting atmosphere. The large kitchen flows seamlessly into the vaulted living area, perfect for entertaining. Versatile flex space can easily serve as a dining room or a comfortable home office. Expansive primary suite is a true retreat, flooded w/natural light & featuring double closets & private bath. Cozy 2nd bedroom is conveniently located across from hallway bath, which features tile floor & attractive solid surface countertop. Add'l amenities include 1-car detached garage, access to community clubhouse & pool. Situated in a
- Type:
- Single Family
- Sq.Ft.:
- 864
- Status:
- Active
- Beds:
- 3
- Lot size:
- 0.18 Acres
- Baths:
- 1.00
- MLS#:
- 70424413
ADDITIONAL INFORMATION
Property to be sold in ''as is'' condition. Three bedroom, one bath ranch on a crawl space with a one car detached garage. Siding, roof, soffits, and windows appear to be newer. Buyer agent to verify all information. Home Energy Score of 5. Download report at stream.a2gov.org.
$1,150,000
Address not provided Ann Arbor, MI 48108
- Type:
- Single Family
- Sq.Ft.:
- 3,244
- Status:
- Active
- Beds:
- 3
- Lot size:
- 0.55 Acres
- Baths:
- 4.00
- MLS#:
- 70424233
ADDITIONAL INFORMATION
Breath taking quality built dream home! Elegante sleek contemporary with craftsman charm. Convenient & prestigious Stonebridge golf community.Abundant natural light abounds. Pristine sparkling gem! Luxurious resort like home includes; Open concept, attention to detail & unmatched quality. Hdwd floors, built-ins, multiple fireplaces. Chef's kitchen w/large quartz island,Wolf & Subzero appliances. Main floor owner's suite, large closet, oversized shower & free standing tub. Private first floor executive office & second fireplace, Upstairs: suites w/ baths & walkin custom closets,& adjoining lounge for 2nd family room/office/retreat. Large main floor laundry w/large closet & view. Immaculate 3 car garage w/epoxy floors.Relaxing fin bsmt. Closets & storage!Composite deck.Golf course views!
$294,500
503 Addington Ann Arbor, MI 48108
Open House:
Saturday, 9/21 1:00-3:00PM
- Type:
- Condo
- Sq.Ft.:
- 1,217
- Status:
- Active
- Beds:
- 2
- Baths:
- 2.00
- MLS#:
- 60330335
- Subdivision:
- WOODSIDE MEADOWS CONDO
ADDITIONAL INFORMATION
Ann Arbor!! Woodside Meadows! Entertain and relax in this delightful condominium that offers 2 bedrooms and 2 full bathrooms. Move-in ready and meticulously maintained with a comfortable open concept floor plan and neutral paint colors throughout. Light filled living space with cozy fireplace. Kitchen offers granite counters and stainless appliances. Spacious bedrooms and bathrooms. This condominium has everything you are looking for in a perfect Ann Arbor location with Pittsfield Township taxes. Located in a quiet area within the community with nature views from most windows and the private balcony. One car garage and plenty of storage space. Easy access to major highways, close to shopping, dining and hospital systems. Schedule your private showing today. Preferred lender offers discounted rate for this listing.
- Type:
- Single Family
- Sq.Ft.:
- 2,693
- Status:
- Active
- Beds:
- 4
- Lot size:
- 0.74 Acres
- Baths:
- 3.00
- MLS#:
- 70423938
ADDITIONAL INFORMATION
Please come visit this gorgeous, well-maintained 2,693 square foot home in Lohr Lake Village on 3/4 of an acre. Highly acclaimed Saline School District conveniently located near all that Saline and Ann Arbor have to offer. The home features a large entry level primary suite, gorgeous eat in kitchen, three nice sized bedrooms in the upper level and plenty of extra living and recreational space in the finished basement. The back deck overlooks private backyard space that will be perfect for barbecuing or relaxing.
ADDITIONAL INFORMATION
Move right in to this second floor (end unit) 2 Bed/2 Bath ranch style condominium in Heatherwood Condo Community. From the moment you enter, you will be blown away by the bright and open floor plan, vaulted ceiling, and spacious kitchen with peninsula overlooking the great room. Numerous updates to include a new furnace (2022), 2 week old water heater, brand new luxury vinyl plank flooring in the main living area, dining room, kitchen, and laundry room. There is also brand new carpeting in both bedrooms, and is freshly painted throughout. You will love the private balcony overlooking green space, and the huge Primary bedroom suite that is filled with natural light (2 extra windows ) and has a private bathroom with a large shower. The second bathroom is also generously sized an
- Type:
- Single Family
- Sq.Ft.:
- 3,626
- Status:
- Active
- Beds:
- 5
- Lot size:
- 0.49 Acres
- Baths:
- 5.00
- MLS#:
- 70422575
ADDITIONAL INFORMATION
Welcome to this stunning home at the end of a peaceful cul-de-sac, offering the perfect blend of elegance, comfort, and convenience. This beautiful home features a spacious kitchen with high-end appliances, a delightful 4 season sunroom, finished basement, and a private backyard. The luxurious kitchen is a chefs delight, with a Viking gas cooktop, double oven, plenty of cabinet and counter space, a lrg pantry, and under cabinet lighting. It's perfect for preparing gourmet meals and entertaining guests. The Kitchen flows into the light filled two story great room w/ wood burning fireplace, dining area, and sunroom, which features a gas fireplace. Whether you're enjoying your morning coffee, or evening beverage, it's the perfect setting to unwind and enjoy the views of nature.
ADDITIONAL INFORMATION
Welcome to your dream home! This renovated 3-bedroom, 2.5-bath corner Alpine Condo features a bright living room and a well-equipped kitchen with stainless steel appliances and wood-like flooring. Neutral paint and carpet in the bedrooms. The primary bedroom has an ensuite bathroom and a custom walk-in closet. Two additional bedrooms and a full bath are also on the second level. The basement includes an office, laundry, workout space, and storage. Enjoy the double covered carport and private paver patio. Centrally located in Ann Arbor, it's minutes from downtown, Buhr Park, Mallet's Creek Library, and across from Georgetown Country Club. This condo is spectacular and move-in ready! Welcome home! Home Energy Score: 6. Download report at stream.a2gov.org
- Type:
- Single Family
- Sq.Ft.:
- 2,670
- Status:
- Active
- Beds:
- 4
- Lot size:
- 0.35 Acres
- Baths:
- 4.00
- MLS#:
- 70420697
ADDITIONAL INFORMATION
Welcome to the perfect blend of comfort and style! This stunning 4-bed, 3.5-bath home is located in the desirable Centennial Park neighborhood of Pittsfield Township. Enjoy views of the nature preserve from the sunroom! The modern kitchen is a chef's dream with granite countertops, stainless steel appliances, and a breakfast bar. The vaulted great room with a gas fireplace, study, formal dining room, powder room, and laundry complete the 1st floor. The upper level features a fantastic primary bedroom suite with a vaulted ceiling, walk-in closet, and bath, plus two large bedrooms and a shared bathroom with double sinks. The expansive lower level includes an extra bedroom, a full bath, and a complete kitchen, perfect for extended family stays, guests, or a rental opportunity. Welcome home!
ADDITIONAL INFORMATION
This absolutely stunning Centennial Park home rests on one of the best lots in the neighborhood and is perfect inside and out. You will love living in one of the area's most sought after locations walking distance to Harvest Elementary and Saline High School and a quick drive to Ann Arbor and all freeways. This setting is fantastic on a quiet cup-de-sac lot features extensive landscaping, large backyard, and oversized Trex Deck with accent lighting. The interior sparkles. Highlights include a welcoming covered entry porch, dramatic two story foyer, Family room with two story ceiling and fireplace, open concept kitchen with cherry cabinets, granite counters, and stainless steel appliance, Sun Room, main floor office, formal dining room, wonderful main level primary bedroom suite
- Type:
- Single Family
- Sq.Ft.:
- 864
- Status:
- Active
- Beds:
- 3
- Lot size:
- 0.17 Acres
- Baths:
- 1.00
- MLS#:
- 70420012
ADDITIONAL INFORMATION
Come and see this beautifully remodeled 3-bedroom, 1-bath home in the heart of Ann Arbor. Every detail has been thoughtfully updated, starting with the stunning new tile bathroom. The kitchen features brand new cabinets and sleek countertops, as well as new appliances. The home also has new flooring throughout.Located in a friendly neighborhood, this home offers a neighborhood park just a short stroll away. The home also has easy access to highways.This home combines the charm of a well-established neighborhood with the benefits of modern updates, making it a perfect choice for anyone looking to move right in and start enjoying everything Ann Arbor has to offer. Don't miss the opportunity to make this your new home!
ADDITIONAL INFORMATION
November 2024 Move-in. Ann Arbor�s newest Townhome community is now selling! This stunning Cascade home features an open concept first floor & is the end unit of the building, giving extra natual light. A chef�s dream kitchen is complete with built in stainless steel appliances, granite countertops and a huge island that is perfect for meal prep or entertaining. Nice sized gathering room overlooks a spacious dining area that is extended with a sunroom wrapped in windows. Enjoy your morning coffee on your private deck that overlooks a scenic yard. Travel upstairs to an enormous Owner�s Suite and two other bedrooms. Owner�s bath features a large tiled shower and double vanity. Laundry room is conveniently located upstairs and provides ample space for sorting & folding. Inglewood West is the perfect location surrounded by trees yet a short drive to downtown Ann Arbor, the University and hospital. Low-maintenance living means you�ll no longer have to mow the grass or shovel the snow! Enjoy peace of mind that comes from our thoughtful Life Tested Homes and our limited 10 year structural warranty.
ADDITIONAL INFORMATION
December 2024 Move-in. Welcome home to Inglewood Townes West, Ann Arbor�s newest community! This stunning Ashton home features an open concept first floor. A chef�s dream kitchen is complete with stainless steel appliances, granite countertops and a huge island that is perfect for meal prep or entertaining. Nice sized gathering room with a cozy fireplace overlooks a spacious dining area that is extended with a sunroom wrapped in windows. Enjoy your morning coffee on your private deck that overlooks a scenic yard. Travel upstairs to an enormous Owner�s Suite and two other bedrooms. You will never want to leave your Owner�s bath, which features a large tiled shower, double vanity and luxurious soaking tub. Laundry room is conveniently located upstairs and provides ample space for sorting & folding. Inglewood West is the perfect location with low Pittsfield Twp taxes, surrounded by trees yet a short drive to downtown Ann Arbor, the University and hospital. Low-maintenance living means you�ll no longer have to mow the grass or shovel the snow! Enjoy peace of mind that comes from our thoughtful Life Tested Homes and our limited 10 year structural warranty.

Provided through IDX via MiRealSource. Courtesy of MiRealSource Shareholder. Copyright MiRealSource. The information published and disseminated by MiRealSource is communicated verbatim, without change by MiRealSource, as filed with MiRealSource by its members. The accuracy of all information, regardless of source, is not guaranteed or warranted. All information should be independently verified. Copyright 2024 MiRealSource. All rights reserved. The information provided hereby constitutes proprietary information of MiRealSource, Inc. and its shareholders, affiliates and licensees and may not be reproduced or transmitted in any form or by any means, electronic or mechanical, including photocopy, recording, scanning or any information storage and retrieval system, without written permission from MiRealSource, Inc. Provided through IDX via MiRealSource, as the “Source MLS”, courtesy of the Originating MLS shown on the property listing, as the Originating MLS. The information published and disseminated by the Originating MLS is communicated verbatim, without change by the Originating MLS, as filed with it by its members. The accuracy of all information, regardless of source, is not guaranteed or warranted. All information should be independently verified. Copyright 2024 MiRealSource. All rights reserved. The information provided hereby constitutes proprietary information of MiRealSource, Inc. and its shareholders, affiliates and licensees and may not be reproduced or transmitted in any form or by any means, electronic or mechanical, including photocopy, recording, scanning or any information storage and retrieval system, without written permission from MiRealSource, Inc.

The accuracy of all information, regardless of source, is not guaranteed or warranted. All information should be independently verified. This IDX information is from the IDX program of RealComp II Ltd. and is provided exclusively for consumers' personal, non-commercial use and may not be used for any purpose other than to identify prospective properties consumers may be interested in purchasing. IDX provided courtesy of Realcomp II Ltd., via Xome Inc. and Realcomp II Ltd., copyright 2024 Realcomp II Ltd. Shareholders.
Ann Arbor Real Estate
The median home value in Ann Arbor, MI is $378,200. This is higher than the county median home value of $293,500. The national median home value is $219,700. The average price of homes sold in Ann Arbor, MI is $378,200. Approximately 43.15% of Ann Arbor homes are owned, compared to 50.9% rented, while 5.95% are vacant. Ann Arbor real estate listings include condos, townhomes, and single family homes for sale. Commercial properties are also available. If you see a property you’re interested in, contact a Ann Arbor real estate agent to arrange a tour today!
Ann Arbor, Michigan 48108 has a population of 119,303. Ann Arbor 48108 is more family-centric than the surrounding county with 33.72% of the households containing married families with children. The county average for households married with children is 33.1%.
The median household income in Ann Arbor, Michigan 48108 is $61,247. The median household income for the surrounding county is $65,618 compared to the national median of $57,652. The median age of people living in Ann Arbor 48108 is 27.5 years.
Ann Arbor Weather
The average high temperature in July is 83.4 degrees, with an average low temperature in January of 17.1 degrees. The average rainfall is approximately 34.4 inches per year, with 57.3 inches of snow per year.
