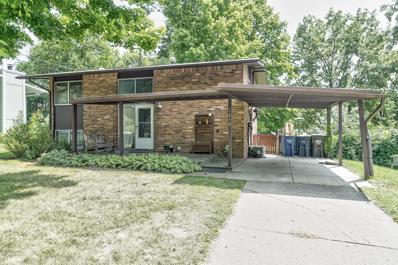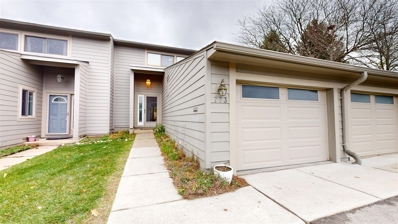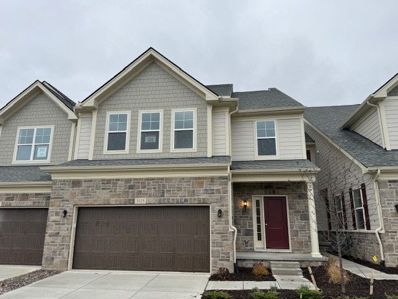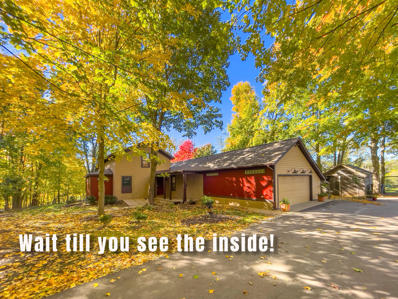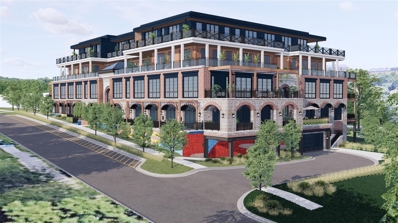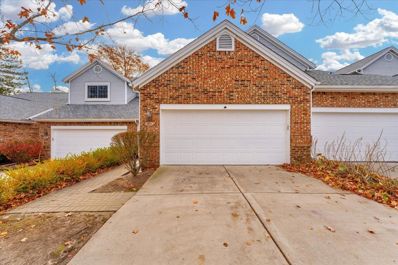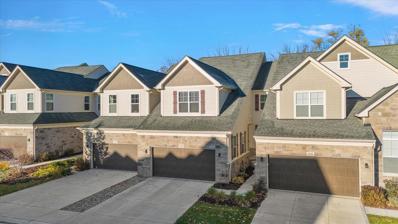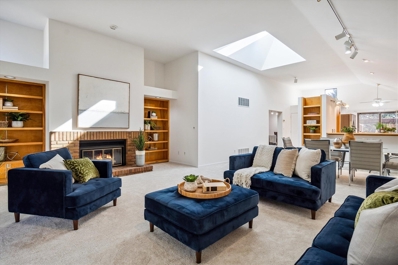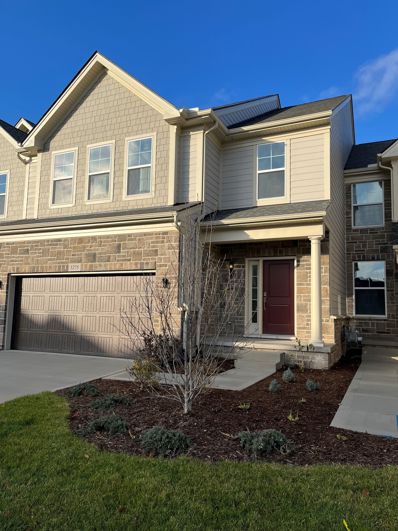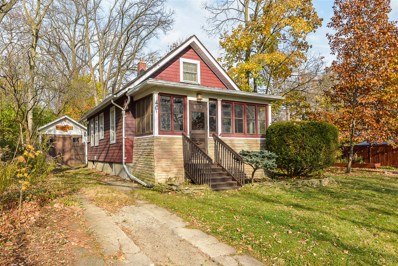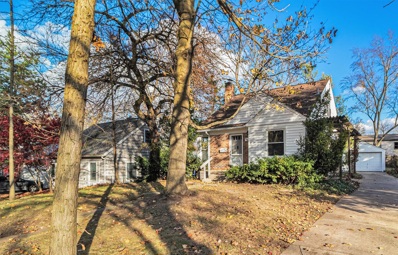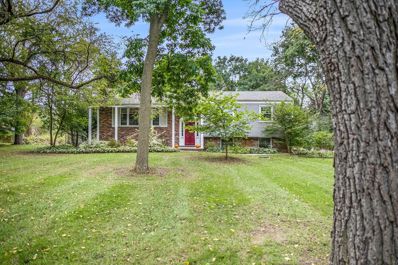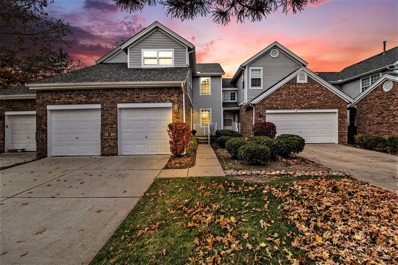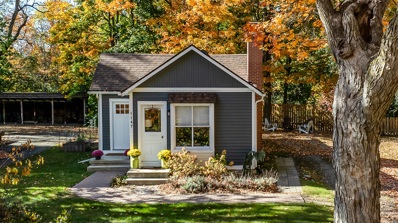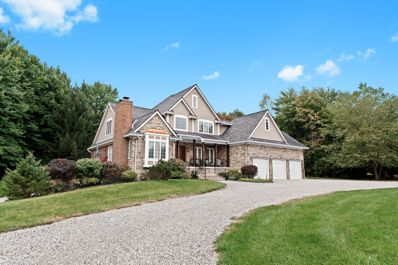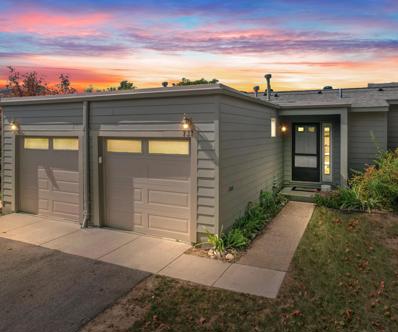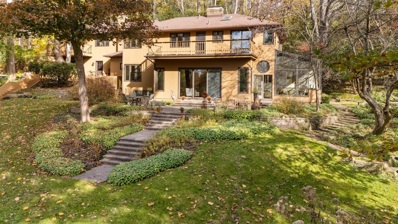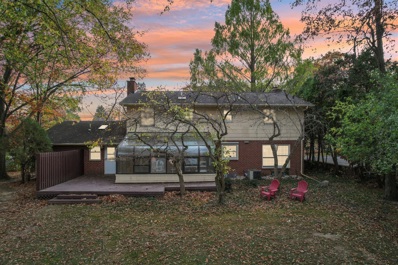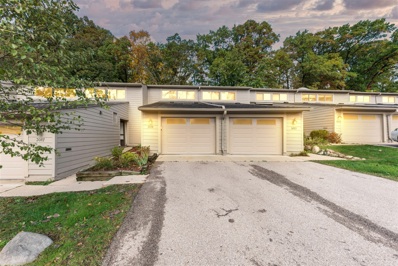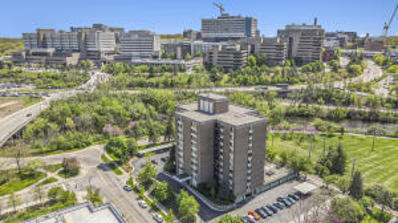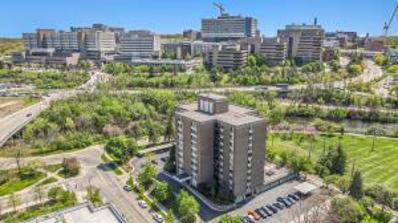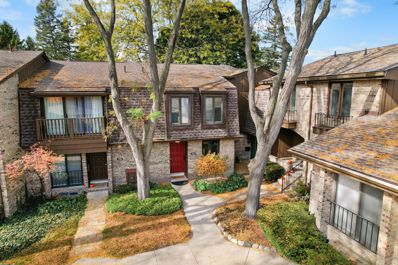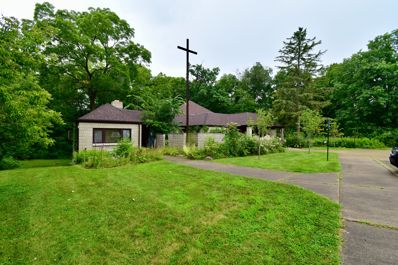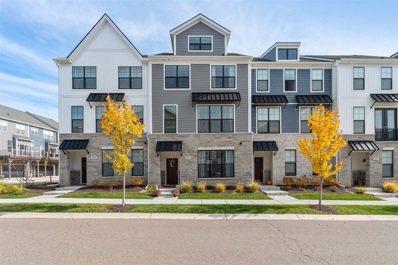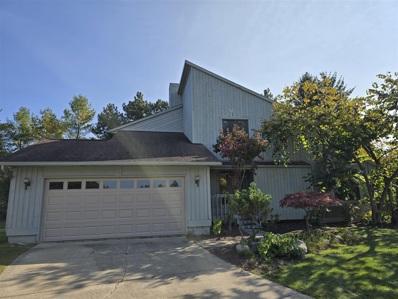Ann Arbor MI Homes for Rent
The median home value in Ann Arbor, MI is $480,000.
This is
higher than
the county median home value of $340,000.
The national median home value is $338,100.
The average price of homes sold in Ann Arbor, MI is $480,000.
Approximately 42.69% of Ann Arbor homes are owned,
compared to 51.07% rented, while
6.24% are vacant.
Ann Arbor real estate listings include condos, townhomes, and single family homes for sale.
Commercial properties are also available.
If you see a property you’re interested in, contact a Ann Arbor real estate agent to arrange a tour today!
$400,000
1838 Traver Road Ann Arbor, MI 48105
- Type:
- Single Family
- Sq.Ft.:
- 1,810
- Status:
- NEW LISTING
- Beds:
- 3
- Lot size:
- 0.28 Acres
- Year built:
- 1963
- Baths:
- 2.00
- MLS#:
- 24044683
- Subdivision:
- Valley Park
ADDITIONAL INFORMATION
Northside stunner just hit the market in Ann Abor! This timeless home gives you 3 bedrooms, 1.5 bathrooms, and a roomy bit of living space. offers Livingroom, kitchen and half bath and an entire wall of windows! This Split level home also has an enormous master bedroom. Enjoy the summer months entertaining in style overlooking the huge back yard. You'll also love the old oak tree in the back from the covered patio. Located on Traverse just a block from the Northside Elementary School. Call Middy today to schedule a time to see it! 734-239-3796 ''Home Energy Score of 7 . Download report at stream.a2gov.org
ADDITIONAL INFORMATION
Completely updated 3-bedroom, 3(2 1)-bathroom townhome in the very desirable Geddes Lake community. The home is very conveniently located to numerous parks, a short walk to Huron High School, public transportation bus stops, the VA Medical Center, UM North Campus, UM Medical/Central Campuses, expressways, grocery and retail shopping and numerous restaurants nearby. The townhome has a one car attached garage, remodeled kitchen, all three bathrooms updated, flooring and full, fresh interior painting. The composite deck is extra large and is a great place to entertain. The Geddes Lake Community has a beautiful pool, tennis and pickle ball courts, a basketball hoop, playground, lots of nature, and so much more.
$715,995
3125 MILLBURY Ann Arbor, MI 48105
- Type:
- Condo
- Sq.Ft.:
- 2,233
- Status:
- NEW LISTING
- Beds:
- 3
- Baths:
- 4.00
- MLS#:
- 60356426
- Subdivision:
- NORTH OAKS CONDO
ADDITIONAL INFORMATION
January 2025 completion. Be the first to own this Toll Brothers New Construction luxury condo at this carefree, condo community-North Oaks. Brand new Allen villa with the latest design trends, colors and finishes selected by Builder's interior designer. The first floor offers a primary bedroom suite complete with a private bath and walk-in closet. Condo faces east and west, allowing lots of light into the 2-story great room. This contemporary open-concept kitchen and great room provide the ideal space for entertaining. Stunning hardwood floors, quartz countertops and upgraded lighting are just a few of the building upgrades. Overlooking the first floor, the expansive second floor loft space creates more room for your desired lifestyle. Turn this home into the one you've always dreamed of with plenty of expertly designed upgrades and finishes. Photographs are of a similar property.
$898,000
5525 Red Fox Run Ann Arbor, MI 48105
- Type:
- Single Family
- Sq.Ft.:
- 2,214
- Status:
- NEW LISTING
- Beds:
- 4
- Lot size:
- 1.58 Acres
- Year built:
- 1870
- Baths:
- 3.00
- MLS#:
- 24036395
- Subdivision:
- Matthaei Farms
ADDITIONAL INFORMATION
This historic home in Matthaei Farm offers both charm and convenience, particularly for those seeking proximity to local hospitals. As one of the original houses on property that was developed into a neighborhood known for its preservationist ideals and protected natural beauty, it provides a serene yet accessible living environment. The house is surrounded by trees and lawn, with the west side sloping to the valley and pond below; sit on the deck and watch gorgeous sunsets. Owners have continuously updated and improved the home while preserving its character. The open living area highlights original wood beams and features three sets of patio doors to maximize sunshine, views, and access to the exterior. The kitchen was completely remodeled to add storage, modern efficient appliance s, and soft-close cabinets, with a farmhouse sink and butcher block counters. The first-floor primary bedroom was expanded with a walk-in closet and renovated with a glass shower tile, shiplap-style wall detail, Euro glass, and wood-look floor tile. Also on the main floor, a dreamy office with a vaulted ceiling and large windows overlooks the incredible landscape. The first floor is completed by a second bedroom, a mud-room with built-ins, laundry, and a half bath. Upstairs, the expansive third bedroom suite includes an en suite bath and living area. Numerous updates, both cosmetic and mechanical, enhance this home's appeal; see attachments and tour for more details. Residents may enjoy the use of The Pond House, two swimming ponds, tennis courts, 20 acres of woods and meadows, and a mile of scenic walking trails.
$2,806,000
Address not provided Ann Arbor, MI 48105
ADDITIONAL INFORMATION
Nestled in the heart of Ann Arbor's vibrant Kerrytown district, a new pinnacle of luxury condominium living emerges, offering an unparalleled residential experience. This exquisite development, The J. Sinclair presents a collection of 15 meticulously crafted units, in a four story building. Each condominium is a testament to sophisticated urban design and meticulous attention to detail. Strategically positioned near the enchanting Argo Cascades and within walking distance of downtown's most coveted destinations, these residences redefine modern living. Each unit is a sanctuary of refined elegance, featuring expansive 10-foot ceilings, Italian engineered hardwood floors, and an open floor plan that seamlessly blends functionality with aesthetic grace.
$399,900
4275 PINE RIDGE Ann Arbor, MI 48105
- Type:
- Condo
- Sq.Ft.:
- 1,553
- Status:
- Active
- Beds:
- 3
- Baths:
- 4.00
- MLS#:
- 60354302
- Subdivision:
- THE ARBORS CONDO (AAT)
ADDITIONAL INFORMATION
Welcoming 3 bed/3.1 bath condo in sought after The Arbors. An open first floor layout is perfect for entertaining or gatherings, with a spacious living room featuring a vaulted ceiling with skylights, natural fireplace and recessed lights, adjacent to dining room with large window and door to private rear deck. Kitchen showcases stainless steel appliances, tile backsplash, undermount sink and generous storage and opens onto breakfast room. New vinyl plank flooring (2024) flows throughout the main level. Updated half bath with vessel sink completes the first floor. Upstairs features 3 bedrooms with all new carpet throughout. The primary bedroom features dual closets and ensuite bath with double vanities, walk-in shower and soaking tub. 2nd bedroom with great light connects to primary bedroom ââ?¬â?? could also be a nursery or private office. 3rd bedroom with loads of natural light and private entry to full bath. Finished lower level affords a great recreation space plus a large cedar closet and 3rd full bath with walk-in shower. The two car-attached garage offers a work space and additional storage. New furnace (2023) and new roof (2024). The Arbors offers a gorgeous swimming pool, hot tub tennis court and meeting place. King Elementary School District. Price reflects need for painting.
ADDITIONAL INFORMATION
Discover this beautiful Denton Villa in North Oaks, designed for both comfort and style. The open floor plan flows seamlessly from the gourmet kitchen to the inviting living area, perfect for entertaining or unwinding. The primary suite upstairs provides a serene retreat with a luxurious ensuite and walk-in closet, while two additional bedrooms and a versatile loft complete the space. A standout feature of this home is the unfinished walk-out basement, complete with stubs for a full bath. Imagine creating your ideal space--a guest suite, home gym, or entertainment area tailored to your lifestyle. Enjoy North Oaks' resort-style amenities, including a clubhouse, pools, and scenic trails, all just minutes from the University of Michigan and Ann Arbor's vibrant dining scene. Home is calling!
ADDITIONAL INFORMATION
Offer Deadline: Nov. 18 @ 6:00 pm. The mid-century modern aesthetic of this 20-unit Hobbs & Black designed ranch condominium community lends it an undeniable timelessness. Low-maintenance brick exteriors, gated entry courtyard gardens, rear yard screened and 3-season porches, and mature landscaping throughout add to the charm. The unit and project layout afford opportunities for both privacy and community. This southern-facing, sun-filled unit has 2 bedrooms + an office/flex space, 2 full baths and an open concept floor plan that extends from the front door through to the large screened back porch. Cathedral ceilings in the kitchen, dining and living areas and two large central skylights accentuate the spaciousness of the unit.
$699,995
3275 HAYSTER Ann Arbor, MI 48105
- Type:
- Condo
- Sq.Ft.:
- 2,233
- Status:
- Active
- Beds:
- 3
- Baths:
- 4.00
- MLS#:
- 60353515
- Subdivision:
- NORTH OAKS CONDO
ADDITIONAL INFORMATION
Be the first to own this luxury condo that is now ready to move into at carefree, condo community North Oaks. Brand new Allen villa with the latest design trends, colors and finishes selected by Builder's interior designer. Condo faces north and south, allowing lots of light into the 2-story great room. This contemporary open-concept kitchen and great room provide the ideal space for entertaining. Stunning hardwood floors, quartz countertops an upgraded lighting are just a few of the building upgrades. The first floor offers a primary bedroom suite complete with a private bath and walk-in closet. Overlooking the first floor, the expansive second floor loft space creates more room for your desired lifestyle. Turn this home into the one you've always dreamed of with plenty of expertly designed upgrades and finishes. Photographs are of actual property.
- Type:
- Single Family
- Sq.Ft.:
- 1,096
- Status:
- Active
- Beds:
- 2
- Lot size:
- 0.14 Acres
- Baths:
- 1.00
- MLS#:
- 70440960
ADDITIONAL INFORMATION
Welcome to this charming 1920s bungalow nestled in the highly sought-after River District of Ann Arbor's north side. This delightful home seamlessly blends historic charm with modern conveniences, featuring a three-season front porch, original hardwood floors, and exquisite woodwork. The updated kitchen is equipped with stainless steel appliances, including a refrigerator, range, and dishwasher, complemented by granite countertops and a stylish tile backsplash. The bathroom boasts a pedestal sink and a contemporary shower. Additional updates include a partial new roof over the front porch and back addition, new gutters, a new air conditioning unit installed in 2016, a replaced furnace in 2016.
- Type:
- Single Family
- Sq.Ft.:
- 1,161
- Status:
- Active
- Beds:
- 3
- Lot size:
- 0.17 Acres
- Baths:
- 1.00
- MLS#:
- 70440793
ADDITIONAL INFORMATION
Charming 1950's brick , 11/2 story home located in Northside Ann Arbor is nestled on a beautiful, tree-lined street just a short stroll to Argo canoe livery, Huron River, parks, and U of M Hospital. This cozy home features classic architectural details and a solid brick exterior that offers both durability and timeless appeal. The main floor features a spacious living area, dining room, functional kitchen, 2 bedrooms and a ceramic tile bath with tub/shower and original hardwood floors. Upstairs is a 3rd bedroom plus a large storage closet. The partially finished full basement has 2 egress windows and offers the opportunity for more living space and works well for exercise or workshop area.
- Type:
- Single Family
- Sq.Ft.:
- 2,672
- Status:
- Active
- Beds:
- 5
- Lot size:
- 3.1 Acres
- Baths:
- 3.00
- MLS#:
- 60352843
ADDITIONAL INFORMATION
Tucked away in a peaceful wooded setting, this beautifully updated 5-bedroom, 3-bathroom home blends modern comfort with eco-friendly features. Boasting spacious living areas filled with natural light, the home is perfect for both relaxing and entertaining. The large backyard is an ideal retreat, featuring a fenced-in area, an in-ground pool, and a swing set. This high-efficiency home is equipped with solar panels and a whole-home backup battery for energy independence, along with a hybrid heat pump water heater and a kinetic water softener for ultimate efficiency. Additional upgrades include R30 attic insulation, LED lighting, and a smart thermostat. Recent improvements further enhance comfort and convenience, with new central air conditioning and an added downstairs heating zone (2018), a backyard fence (2018), a new refrigerator (2019), and a range of updated appliances, including a new dishwasher, washer & dryer, and double oven (2023). With its thoughtful updates and energy-saving features, this home offers the perfect combination of sustainability and comfort. Don�t miss the opportunity to make this serene and stylish retreat your own!
ADDITIONAL INFORMATION
**ALLOWANCE TOWARDS FRESH PAINT** Welcome to this beautiful 2-bedroom, 3-full bath, home offers an inviting entryway with a stained-glass window accent, with a warm and welcoming vibe. The open-concept main level features a spacious living area with large windows that let in ample natural light, a cozy fireplace, and access to a private balcony, perfect for outdoor relaxation or entertaining. The dining area seamlessly connects to the kitchen with a convenient pass-through, enhancing the space for hosting.This home also boasts a finished basement, providing flexible space for a home office, gym, or rec room. Located near downtown Ann Arbor, this property offers both comfort and convenience, with easy access to parks, shopping, and dining. Don't miss your chance to make this home your
- Type:
- Single Family
- Sq.Ft.:
- 849
- Status:
- Active
- Beds:
- 1
- Lot size:
- 0.13 Acres
- Baths:
- 1.00
- MLS#:
- 70440175
ADDITIONAL INFORMATION
Looking for a home that is more of a lifestyle - even a condo alternative or investment property? This absolutely fabulous 1 bed/1 bath ranch home is nestled amongst the trees in a setting that cannot be beat. Walking distance to UM Medical Center, Kellogg Eye Center, Kerrytown Farmer's Market and kayaking at Argo, this redesigned charmer has all the beauty & comfort of home you've wanted. Step inside the solid wood front door and take in the pleasing open floorplan that welcomes you. You'll fall in love with the gorgeous hardwood floors, 12 ft ceilings & design details throughout. The kitchen emanates luxury and warmth with granite counters, tiled backsplash, large single basin sink, gas range w/ hood, SS appliances, & pendant lighting.
$1,399,000
5486 PINECREST ESTATES Ann Arbor, MI 48105
- Type:
- Single Family
- Sq.Ft.:
- 3,408
- Status:
- Active
- Beds:
- 4
- Lot size:
- 5 Acres
- Baths:
- 6.00
- MLS#:
- 60351631
ADDITIONAL INFORMATION
Tucked away at the end of a private cul-de-sac is an enchanting French country style estate that will captivate your imagination from the moment you pass through the stone piers and wind your way along a private & secluded limestone drive. Custom built with exacting standards and the highest grade building materials, this home features a first floor primary suite w/ gas fireplace, french doors leading to a private balcony, 2 WIC w/ organizers, and an opulent private full bath. Spacious kitchen w/ island and snack bar overlooks the breakfast nook surrounded by windows that allow you to soak in the beauty. Relax in the family room that bathes you in sunshine and has a cozy gas fireplace for those crisp fall nights. Formal dining room with service bar features 2 french doors opening to the covered front porch, perfect for entertaining. 2nd floor features (2) en-suite bedrooms and a 4th bedroom with french doors currently serving as a loft area with small kitchenette making a great space for long term guests. Spacious 1st floor laundry with ample room for hobbies & crafts. West entrance with covered front porch & private bath perfect for cleaning up from gardening or washing pets. 3 car attached garage measures 35X22X15 and has a separate private entrance to the walkout basement. Pole barn is exceptional and can accommodate your cars, cycles, & RV�s with a 31x47 footprint, 10' overhead door (car lift is excluded but negotiable) plus a 12' overhead door for high profile vehicles & a wood stove for hanging out with friends and family while you tinker. The mechanical components of this home are sophisticated and include a commercial Generac whole house generator, top of the line Anderson casement windows, 50 year shingles, dual zone HVAC plus radiant heat flooring on all tile floor surfaces, 400 amp electrical service, copper plumbing, and much more. The private and serene setting, the quality of craftsmanship, the features, and the low Salem TWP taxes with Ann Arbor schools sets this home apart.
- Type:
- Condo
- Sq.Ft.:
- 1,260
- Status:
- Active
- Beds:
- 2
- Year built:
- 1976
- Baths:
- 2.00
- MLS#:
- 24049880
- Subdivision:
- Geddes Lake
ADDITIONAL INFORMATION
In a premier location in Geddes Lake, with wooded and pond views, this nicely appointed condo is light-filled and immaculate! Featuring hardwood floors on the main level, an updated kitchen with newer cabinets, solid-surface counters, and new SS dishwasher and range-hood, new carpet in the lower level and fresh paint throughout, this condo is move-in ready. Geddes Lake is a highly desired community with a club house, swimming pool, ponds and walking trails, and is conveniently located along the Huron Pkwy corridor with AATA service and easy access to U of M North Campus, U of M and VA hospitals, Gallup Park, shopping and dining! Home Energy Score is 7. Download report at stream.a2gov.org.
$2,250,000
Address not provided Ann Arbor, MI 48105
- Type:
- Single Family
- Sq.Ft.:
- 4,192
- Status:
- Active
- Beds:
- 4
- Lot size:
- 1.06 Acres
- Baths:
- 5.00
- MLS#:
- 70439767
ADDITIONAL INFORMATION
With 215 feet of frontage on the Huron River in the heart of Ann Arbor, this unique and historic home is Ann Arbor's first modern house, designed in 1936 by its first modern architect, George Brigham. Periodically updated, this home is one of a kind. Its light-filled footprint is ideal for entertainment and relaxed living in a wooded riverside setting with extensive deer-resistant plantings, bordered by UM and city parkland. Downstairs has a spacious LR with fireplace and sliding doors to the patio, large DR with ''greenhouse'' area, sun room and family room with fireplaces, updated kitchen with granite countertops, and half bath. Upstairs is the Primary Retreat with full bath, balcony, and loft as well as 3 more bedrooms, 3 full baths, and 2 home offices.
- Type:
- Single Family
- Sq.Ft.:
- 2,638
- Status:
- Active
- Beds:
- 4
- Lot size:
- 0.66 Acres
- Baths:
- 3.00
- MLS#:
- 70439667
ADDITIONAL INFORMATION
Situated on a large 2/3 acre lot located in the Vintage Valley neighborhood. The tranquil setting abuts serene woodlands, with mature trees & hilly terrain providing beauty and privacy. This home is full of retro decor and finishes. Large primary bedroom features a balcony, fireplace and seating area. The living room is spacious & light drenched. Most of the home has hardwood floors that have been protected by the carpeting for many years. Entry level laundry & full bath are added conveniences, and the entry level study could be used as a 5th bedroom if desired. King, Huron and Greenhills schools are close by the neighborhood. Located amid many popular destinations - Nichols Arboretum, Gallup Park, Matthaie Botanical Gardens, UM & Trinity hospital campuses.
ADDITIONAL INFORMATION
Absolutely breathtaking are the first words that come to mind when describing this professionally updated 2 bedroom, 1.5 bathroom condo located in Geddes Lake Condo development! This wonderfully decorated and meticulously maintained condo is situated w/ wooded views which showcases natures beauty. Upon entry, you'll be greeted by new flooring throughout, new interior paint, a foyer which has an elegant transition to the expansive living room leading to the rear deck! The updated gourmet kitchen has the finest SSA's, quartz countertops and ceramic backsplash. The updated bathrooms will also impress the most prudent of buyers! Main floor laundry, custom lighting, 1 car attached garage & storage! Enjoy the pool, tennis courts, numerous walking trails. This home received a Herd Score of 8 on
ADDITIONAL INFORMATION
Location! Location! Location! The best location in the Ann Arbor.Features and recent updates include a new kitchen with granite counters, ceramic tile patterned floor, White cabinets. Brend new Range/Oven. New laminate flooring throughout. Fresh paint. luxury high-rise of River Park Place, 10 feet ceiling unit only for 10th floor units. A short walk to U of M Hospital Campus, downtown and the Farmers Market. This expansive condo boasts a living space that seamlessly blends spaciousness, abundant natural light, and ample storage. Upon entering the foyer you're greeted by views of the well-appointed kitchen and the main living area, Carport # 7, Big Storage room # 31. with lock.
- Type:
- Condo
- Sq.Ft.:
- 1,209
- Status:
- Active
- Beds:
- 2
- Year built:
- 1966
- Baths:
- 2.00
- MLS#:
- 81024056727
ADDITIONAL INFORMATION
Location! Location! Location! The best location in the Ann Arbor.Features and recent updates include a new kitchen with granite counters, ceramic tile patterned floor, White cabinets. Brend new Range/Oven. New laminate flooring throughout. Fresh paint. luxury high-rise of River Park Place, 10 feet ceiling unit only for 10th floor units. A short walk to U of M Hospital Campus, downtown and the Farmers Market. This expansive condo boasts a living space that seamlessly blends spaciousness, abundant natural light, and ample storage. Upon entering the foyer you're greeted by views of the well-appointed kitchen and the main living area, Carport # 7, Big Storage room # 31. with lock.
$344,999
706 GREENHILLS Ann Arbor, MI 48105
- Type:
- Condo
- Sq.Ft.:
- 1,350
- Status:
- Active
- Beds:
- 2
- Baths:
- 3.00
- MLS#:
- 60350510
- Subdivision:
- EARHART VILLAGE HOMES CONDO NO 4
ADDITIONAL INFORMATION
Beautifully updated 2-bedroom, 2.5-bath townhouse condo in sought-after Earhart Village offers style and convenience. Freshly painted with abundant natural light, the home features a modern kitchen with brand-new stainless-steel appliances, cabinets, and granite countertops, perfect for cooking and entertaining. The primary suite includes dual windows, a spacious closet, and an ensuite bath. The secondary suite includes large windows, two closets and an ensuite bath. The open living area features a wood-burning fireplace, refinished hardwood floors, and sliding doors leading to a private patio and backyard. The full, unfinished basement includes a washer and dryer and provides ample storage or expansion options. The one-car detached garage includes a door opener. Community amenities include a large in-ground pool, fitness center, tennis court access, walking trails, biking paths, and more. The condo is close to Greenhills School, St. Paulââ?¬â?¢s School, and Concordia, and offers easy access to the University of Michiganââ?¬â?¢s North Campus, UofM and VA Hospitals, as well as major highways (US-23). Nearby local shops, restaurants, parks, and a nature preserve at Earhart Park enhance the appeal of this prime location. This move-in-ready home wonââ?¬â?¢t last longââ?¬â??schedule a tour today!
$1,400,000
1001 GREEN Ann Arbor, MI 48105
- Type:
- Industrial
- Sq.Ft.:
- 7,652
- Status:
- Active
- Beds:
- n/a
- Lot size:
- 4.85 Acres
- Year built:
- 1919
- Baths:
- MLS#:
- 60350908
ADDITIONAL INFORMATION
The religious facility for sale is located in Ann Arbor featuring a beautiful sanctuary seating approx. 100 persons, with 2 offices, 3 classrooms, and kitchen, all in excellent condition. With its timeless decor, the sanctuary has hosted a variety of events and can also serve as a fellowship hall. The property has a total of 4.849 acres, which is available for development opportunities, or a growing congregation. The parcel and bordering parcels are available for purchase separately or as a combined sale. The property provides a perfect fit for a burgeoning Ann Arbor congregation, redevelopment, office or event space.
ADDITIONAL INFORMATION
Welcome to this beautifully upgraded North Oaks Townhouse, featuring a third-floor bonus room with a balcony, ideal for a home office or entertaining. The entry level boasts a guest room and full bath for added privacy. The main floor showcases an open-concept layout with a stunning kitchen, complete with a massive center island, quartz countertops, a stylish tile backsplash, stainless steel appliances, and a spacious pantry. The light-filled dining area is perfect for hosting dinner parties. Upstairs, you'll find a convenient laundry closet, a primary suite with a large walk-in closet, a luxurious soaker tub, walk-in shower, and dual sinks in the bath. Two additional bedrooms and a hall bath complete this level. Conveniently located near public transportation on Ann Arbor's North side,
- Type:
- Single Family
- Sq.Ft.:
- 1,927
- Status:
- Active
- Beds:
- 3
- Lot size:
- 0.23 Acres
- Baths:
- 3.00
- MLS#:
- 70437541
ADDITIONAL INFORMATION
Prime northeast Ann Arbor location on private cul de sac. Walk to King School. 3 bedrooms 2.5 baths, first floor primary. Contemporary light filled with vaulted ceilings, skylights and open great room. Needs updating and some repairs. Home is priced below market value and is being sold'' As Is''. Great opportunity to purchase in highly desirable neighborhood. Home Energy Score of 4. Download report at Stream a2.gov.org.

The properties on this web site come in part from the Broker Reciprocity Program of Member MLS's of the Michigan Regional Information Center LLC. The information provided by this website is for the personal, noncommercial use of consumers and may not be used for any purpose other than to identify prospective properties consumers may be interested in purchasing. Copyright 2024 Michigan Regional Information Center, LLC. All rights reserved.

Provided through IDX via MiRealSource. Courtesy of MiRealSource Shareholder. Copyright MiRealSource. The information published and disseminated by MiRealSource is communicated verbatim, without change by MiRealSource, as filed with MiRealSource by its members. The accuracy of all information, regardless of source, is not guaranteed or warranted. All information should be independently verified. Copyright 2024 MiRealSource. All rights reserved. The information provided hereby constitutes proprietary information of MiRealSource, Inc. and its shareholders, affiliates and licensees and may not be reproduced or transmitted in any form or by any means, electronic or mechanical, including photocopy, recording, scanning or any information storage and retrieval system, without written permission from MiRealSource, Inc. Provided through IDX via MiRealSource, as the “Source MLS”, courtesy of the Originating MLS shown on the property listing, as the Originating MLS. The information published and disseminated by the Originating MLS is communicated verbatim, without change by the Originating MLS, as filed with it by its members. The accuracy of all information, regardless of source, is not guaranteed or warranted. All information should be independently verified. Copyright 2024 MiRealSource. All rights reserved. The information provided hereby constitutes proprietary information of MiRealSource, Inc. and its shareholders, affiliates and licensees and may not be reproduced or transmitted in any form or by any means, electronic or mechanical, including photocopy, recording, scanning or any information storage and retrieval system, without written permission from MiRealSource, Inc.

The accuracy of all information, regardless of source, is not guaranteed or warranted. All information should be independently verified. This IDX information is from the IDX program of RealComp II Ltd. and is provided exclusively for consumers' personal, non-commercial use and may not be used for any purpose other than to identify prospective properties consumers may be interested in purchasing. IDX provided courtesy of Realcomp II Ltd., via Xome Inc. and Realcomp II Ltd., copyright 2024 Realcomp II Ltd. Shareholders.
