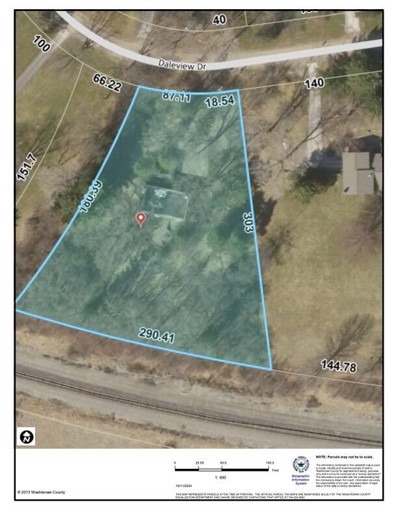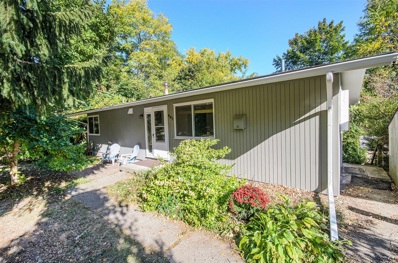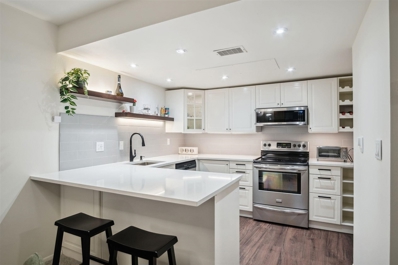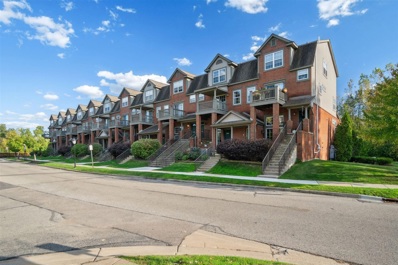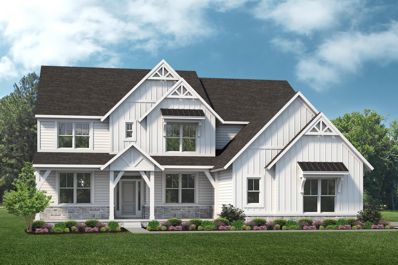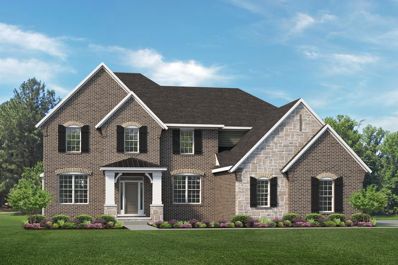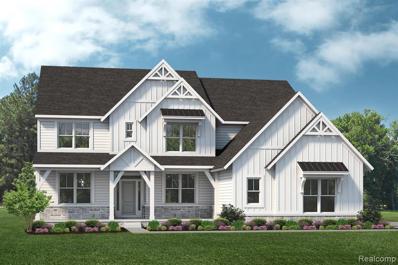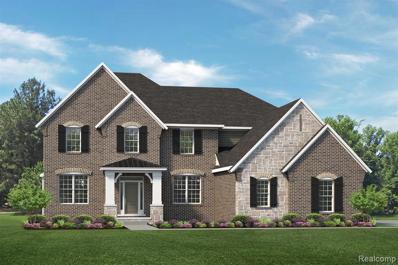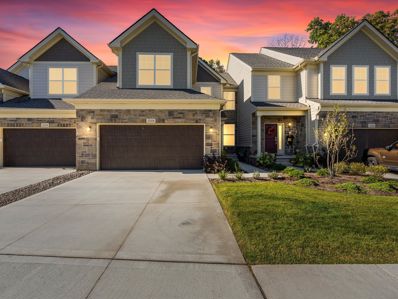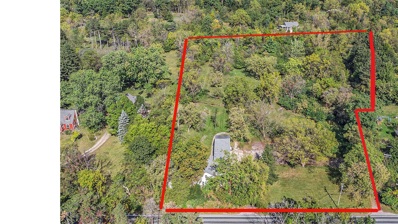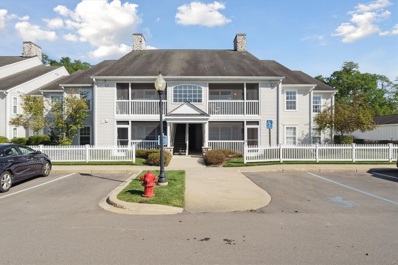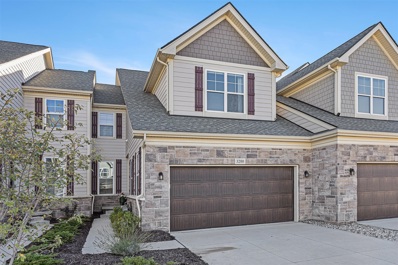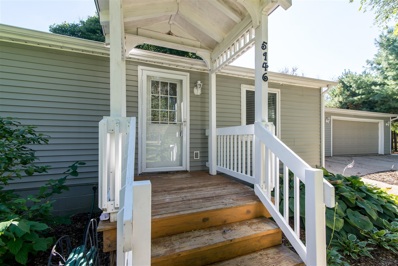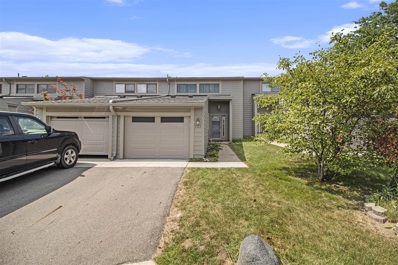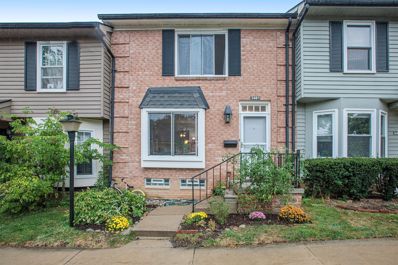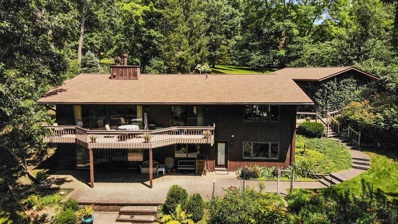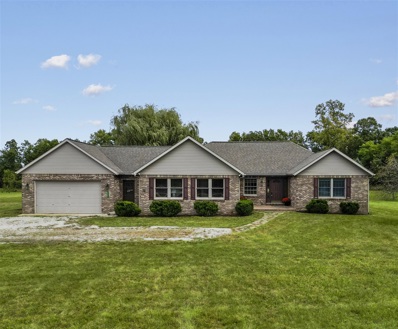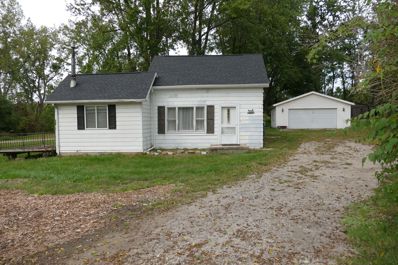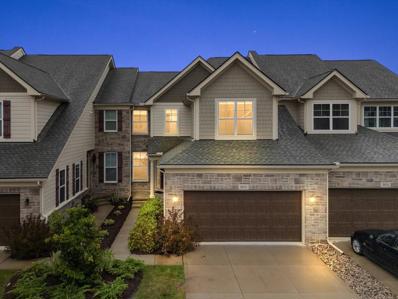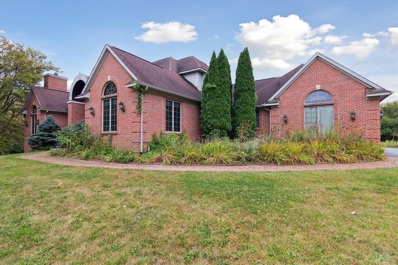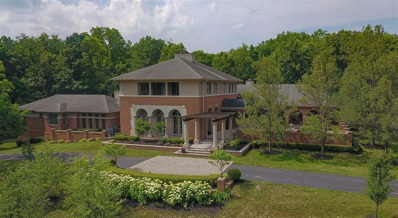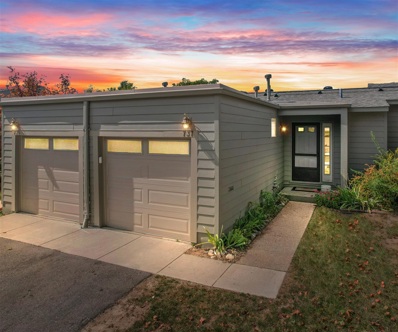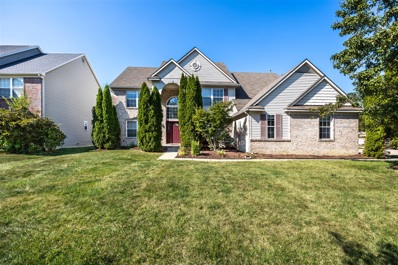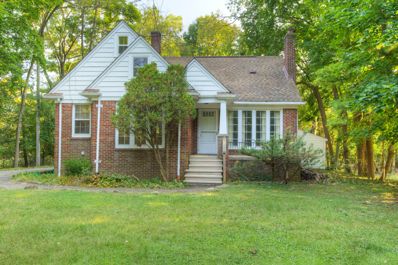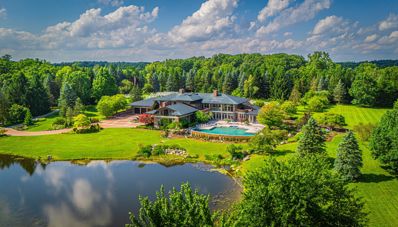Ann Arbor MI Homes for Rent
- Type:
- Single Family
- Sq.Ft.:
- 2,518
- Status:
- Active
- Beds:
- 4
- Lot size:
- 1.19 Acres
- Baths:
- 3.00
- MLS#:
- 70436202
ADDITIONAL INFORMATION
This home is in very poor condition and may need to be torn down. The price reflects the value of the property as a building site. The location is spectacular on one of the most desired streets in Ann Arbor. The site has mature trees and lots of privacy. You will love the convenience of this location just minutes to Schools, Shopping, Downtown Ann Arbor, and all University of Michigan campus'. The home is in significant dis=repair and would not quality for a conventional mortgage
- Type:
- Single Family
- Sq.Ft.:
- 920
- Status:
- Active
- Beds:
- 4
- Lot size:
- 0.18 Acres
- Baths:
- 2.00
- MLS#:
- 70436073
ADDITIONAL INFORMATION
Opportunity knocks at this home in the vibrant Northside/STEAM school neighborhood. In this very walkable location you can enjoy the extra living space, 4th bedroom and 2d bath found in the walkout basement. Fully fenced yard with mature trees and a couple of sheds provide a peaceful space for gardening or entertaining. Great light and the original wood floors are found on the main floor. Home Energy Score of 7. Download report at stream.a2gov.org
ADDITIONAL INFORMATION
Welcome to your dream home in the sought-after Geddes Lake! This updated end unit features a modern open floor plan with a stunning kitchen showcasing new cabinets, quartz countertops, and sleek lighting. The layout flows from the kitchen to the dining and living room, leading to your private patio and garage. Upstairs, you'll find two spacious bedrooms, laundry room, and a stylish bathroom with a chic tiled bathtub. Home Energy Score of 9! Download report at stream.a2gov.org Enjoy a maintenance-free lifestyle with included landscaping, snow removal, and access to community amenities like a swimming pool, tennis courts, playground, and scenic walking trails. Plus, Gallup Park is just a short stroll away! Conveniently located near the UM north campus and US 23 for easy commute.
ADDITIONAL INFORMATION
Excellent Barclay Park Concord model ready for move in! Sit on the front porch overlooking the boardwalk and pond, just down the street from the playscape. Huge windows in the lofty living area, open to the kitchen and dining area above. Bar seating at the counter, pantry and all appliances included. Two bedrooms including Primary Suite featuring large walk-in closet with built-ins and private bathroom. Full guest bathroom in hallway with decorator touches. The mudroom entry from the one-car attached garage is super convenient with a large space perfect for storing bicycles or other household items. Lower level houses mechanicals and serves as another great storage area; some have finished this space to add a home office or gym! Barclay offers a pool and tennis courts, a clubhouse you can
$982,000
3753 Kinsley Ann Arbor, MI 48105
- Type:
- Single Family
- Sq.Ft.:
- 3,986
- Status:
- Active
- Beds:
- 4
- Lot size:
- 1 Acres
- Baths:
- 4.00
- MLS#:
- 60346230
ADDITIONAL INFORMATION
To Be Built new Kinsley Community located off Plymouth Road and Ford Road, acclaimed Ann Arbor Schools. Stunning Sequoia Farmhouse with 3,986 Sq Ft. This 4 bedroom 3 1/2 bath, 3 car side entry home has soaring 2 story great room with double bank of windows letting all the natural light you could want. This stunning floorplan has been appointed with all high end finishes with a stunning open kitchen- great room concept, butlers pantry, wine station, pocket office, dining room and den. Upstairs you'll enjoy 4 full bedrooms, 3 full bathrooms including a stunning luxury primary bathroom with stand alone tub, 6' tiled shower with bench and separate vanities. Hardwood floors throughout the 1st floor. Built-in Stainless Steel appliances featuring a built in Micro/Oven, stainless steel hood vent and dishwasher. All this and a large laundry room with built in laundry tub and cabinet. Quartz counters, double zone furnace, sod & sprinklers on front of house and front side. Don't wait to call only 21 homesites all homesites are 1 acre
$1,070,000
3682 Kinsley Ann Arbor, MI 48105
- Type:
- Single Family
- Sq.Ft.:
- 4,885
- Status:
- Active
- Beds:
- 4
- Lot size:
- 1.03 Acres
- Baths:
- 4.00
- MLS#:
- 60346213
ADDITIONAL INFORMATION
This To be built Charleston floorplan at Kinsley off Plymouth Road and Ford Road with Ann Arbor Schools, will wow you! The "Charleston" floorplan has so much pizzazz AND useable space highlighting our elegant European elevation. Study and formal dining flank the foyer w tray clg. Huge treyed great room with floor to ceiling windows on rear & side walls! Open to eat-in kitchen with 10' x 4'9" island. Nook area has 12' door with transoms overlooking the back yard. Covered porch off Study. The study in back of home can be converted to bedroom with full bathroom if needed. Hardwood floors on whole 1st floor. This home has it all with 4 bedrooms, 3 full and 1- 1/2 baths, fireplace and huge mudroom . Upstairs is a 416 sq ft step up Loft , luxurious primary bedroom that offers 2 walk in closets, plus an elegant bath and 4x6 shower with seat bench and semi frameless shower door! BR 2 offers a 6x8 WIC and its own bath. BRs 3 & 4 share access to a Jack & Jill bath and both feature 6x9 WICs!! Look at the bedroom sizes!! 2nd floor laundry! Basement includes 8'10 ceiling 3 piece prep for full bath and Daylight basement with 2 windows. Wow!! Don't wait to call and make Kinsley your new home. Faces West but have other homesites that face East and North available to build on. Until this home is built, pictures provided are of a similar floor plan.
- Type:
- Single Family
- Sq.Ft.:
- 3,986
- Status:
- Active
- Beds:
- 4
- Lot size:
- 1 Acres
- Baths:
- 3.10
- MLS#:
- 20240076723
ADDITIONAL INFORMATION
To Be Built new Kinsley Community located off Plymouth Road and Ford Road, acclaimed Ann Arbor Schools. Stunning Sequoia Farmhouse with 3,986 Sq Ft. This 4 bedroom 3 1/2 bath, 3 car side entry home has soaring 2 story great room with double bank of windows letting all the natural light you could want. This stunning floorplan has been appointed with all high end finishes with a stunning open kitchen- great room concept, butlers pantry, wine station, pocket office, dining room and den. Upstairs you'll enjoy 4 full bedrooms, 3 full bathrooms including a stunning luxury primary bathroom with stand alone tub, 6' tiled shower with bench and separate vanities. Hardwood floors throughout the 1st floor. Built-in Stainless Steel appliances featuring a built in Micro/Oven, stainless steel hood vent and dishwasher. All this and a large laundry room with built in laundry tub and cabinet. Quartz counters, double zone furnace, sod & sprinklers on front of house and front side. Don't wait to call only 21 homesites all homesites are 1 acre
- Type:
- Single Family
- Sq.Ft.:
- 4,885
- Status:
- Active
- Beds:
- 4
- Lot size:
- 1.03 Acres
- Baths:
- 3.10
- MLS#:
- 20240076692
ADDITIONAL INFORMATION
This To be built Charleston floorplan at Kinsley off Plymouth Road and Ford Road with Ann Arbor Schools, will wow you! The "Charleston" floorplan has so much pizzazz AND useable space highlighting our elegant European elevation. Study and formal dining flank the foyer w tray clg. Huge treyed great room with floor to ceiling windows on rear & side walls! Open to eat-in kitchen with 10' x 4'9" island. Nook area has 12' door with transoms overlooking the back yard. Covered porch off Study. The study in back of home can be converted to bedroom with full bathroom if needed. Hardwood floors on whole 1st floor. This home has it all with 4 bedrooms, 3 full and 1- 1/2 baths, fireplace and huge mudroom . Upstairs is a 416 sq ft step up Loft , luxurious primary bedroom that offers 2 walk in closets, plus an elegant bath and 4x6 shower with seat bench and semi frameless shower door! BR 2 offers a 6x8 WIC and its own bath. BRs 3 & 4 share access to a Jack & Jill bath and both feature 6x9 WICs!! Look at the bedroom sizes!! 2nd floor laundry! Basement includes 8'10 ceiling 3 piece prep for full bath and Daylight basement with 2 windows. Wow!! Don't wait to call and make Kinsley your new home. Faces West but have other homesites that face East and North available to build on. Until this home is built, pictures provided are of a similar floor plan.
$800,000
3318 ROSEFORD Ann Arbor, MI 48105
- Type:
- Condo
- Sq.Ft.:
- 2,387
- Status:
- Active
- Beds:
- 3
- Baths:
- 3.00
- MLS#:
- 60345062
- Subdivision:
- NORTH OAKS CONDO
ADDITIONAL INFORMATION
open house October 26th till 3:30 pm. Discover your dream home in this quick move-in villa condo, ideally located overlooking Buttonbush Nature Area. The open-concept design features exquisite quartz counters and designer lighting, with a gourmet kitchen flowing into an expansive great room filled with natural light from oversized windows leading to Trex Deck. HOA covers water, sewer, lawn care, snow removal, trash pickup and Club house which offers unparalleled amenities, including two pools, meeting space, a fitness center, locker rooms, and WIFI throughout. The community is situated just minutes away from renowned downtown Ann Arbor shopping, dining, and entertainment. Immediate Occupancy.
- Type:
- Single Family
- Sq.Ft.:
- 3,376
- Status:
- Active
- Beds:
- 4
- Lot size:
- 3.3 Acres
- Baths:
- 3.00
- MLS#:
- 70434997
ADDITIONAL INFORMATION
One of a kind Geddes Rd property consists of 3.3 acres in a prime location! Just a short drive to King Elementary & Huron HS, the 2 parcels provide the perfect space for a custom dream home. With fantastic elevation, wooded areas and plenty of open space, this property has it all. The rural setting is conveniently close to expressways, schools, and hospitals. A short drive to downtown Ann Arbor, UofM and EMU, making it a perfect balance of serenity and accessibility. Superior Twp taxes, Ann Arbor Schools. Included in the sale is 5687 Geddes Rd, along the north end of the property. The existing home requires extensive renovations and updates & is being sold AS-IS. Contact Superior Twp and Washtenaw Co for any questions related to future development.
ADDITIONAL INFORMATION
Beautifully maintained two bedroom, two full bath condominium in popular Northside Glen community. This unit provides a great open floor plan, 10' ceilings, all with a terrific location. Kitchen with ample cabinet and counter space with a breakfast bar. The living room opens to a private screened porch great for relaxing. Convenient laundry/pantry off of the kitchen provides additional storage and a private area to do your laundry. The owners suite is oversized with an entire wall of closets. The second bedroom offers flexible space and is just across the hall from the other full bath. Nearby detached garage, is one of the larger units able to accommodate a full size truck or SUV, as well as plentiful surface parking
ADDITIONAL INFORMATION
Don't wait for new construction, because this stunning villa at North Oaks is ready immediately! This 3-bedroom Denton floorplan is the epitome of Ann Arbor luxury condo living with over 3700 finished square feet full of upgrades and high-end finishes. The main level of this unit, with 9 ft ceilings and grey oak floors, was made for entertaining, with a magnificent chef's kitchen overlooking a formal dining room with tray ceiling, a sunlit breakfast area with deck access, and the great room with focal fireplace wall and built-in entertainment center with hidden wiring. The kitchen is a work of art, with sleek grey and white cabinetry, elegant quartz counters and backsplash, and top-of-the-line stainless steel appliances. An island workspace provides additional storage, a beverage cooler,
- Type:
- Single Family
- Sq.Ft.:
- 1,296
- Status:
- Active
- Beds:
- 3
- Lot size:
- 1 Acres
- Baths:
- 2.00
- MLS#:
- 70434590
ADDITIONAL INFORMATION
Remodeled 3-bedroom, 1.5-bathroom ranch style home from top to bottom! Hardwood & wood laminate flooring throughout. New kitchen with stainless steel appliances, soft close two-toned cabinets, subway tile backsplash, quartz counters, quartz bar, with bar stool seating that overlooks the great room, wonderful for entertaining! Ample sized bedrooms with organizers. Separate laundry room includes washer and dryer. Sitting on an acre of land partially fenced with mature trees in a very peaceful setting just minutes to Nixon & Plymouth Roads. Crawl space with bulkhead door entry. High efficiency HVAC system: Rheem R96v 70k BTU two-stage furnace with variable speed blower & 13 PJL heat pump installed by CMR. Fantastic location close to US-23, hospitals, universities, shopping and restaurants!
ADDITIONAL INFORMATION
OPEN HOUSE SUNDAY OCTOBER 20TH 1PM-3PM. This is a rare & coveted 3 bedroom condo available to purchase, nestled within the confines of Geddes Lake Condominiums! Meticulously maintained are the first words that come to mind when describing this expansive 1,516 sq ft condo. You'll fall in love w/the inviting foyer, leading to the living room that is much larger than most other condos. The kitchen boasts granite countertops, updated cabinets w/glass doors & SSA's. You'll appreciate the main floor laundry room off the kitchen w/plenty of storage. Other features include an expansive master suite that will impress the most prudent of buyers. The recently updated master bathroom has lovely finishes as does the other bathrooms.
$299,900
3481 BURBANK Ann Arbor, MI 48105
- Type:
- Condo
- Sq.Ft.:
- 1,138
- Status:
- Active
- Beds:
- 2
- Baths:
- 2.00
- MLS#:
- 60343943
- Subdivision:
- CHAPEL HILL CONDO SEC 2
ADDITIONAL INFORMATION
This bright 2-bedroom, 1.5-bath townhouse in Desirable Chapel Hill Condominium offers a perfect blend of comfort and modern living. Upon entry, you're greeted by a spacious living room featuring luxury vinyl flooring, providing both style and easy maintenance. The modern kitchen boasts sleek white cabinetry and stainless steel appliances, ideal for culinary enthusiasts. Step out onto the large deck off the dining area, where you can savor morning coffee or host summer barbecues while enjoying serene views of nature. Convenience is key with a powder room on the first floor for guests. Upstairs, you'll find two generously sized bedrooms that share a full bath, ensuring comfort and privacy. The partially finished basement offers versatile space perfect for storage, a home gym, or an entertainment area. Community has a pool, gym, clubhouse and playground. Newer windows and sliding glass door(2017), deck(2017), bathrooms remodel (2017), furnace and A/C(2017), vinyl floor (2022), roof (2022), fridge (2023), fence (2024), dishwasher, gas range and hood (2024), and new electrical panel (2024). Easy access to the highway. Close to UM campus, UM hospital, shops, stores, restaurants, parks, and library. Highly acclaimed Ann Arbor schools. Don�t miss the opportunity to make this lovely townhouse your own!
$1,140,000
Address not provided Ann Arbor, MI 48105
- Type:
- Single Family
- Sq.Ft.:
- 2,302
- Status:
- Active
- Beds:
- 5
- Lot size:
- 2 Acres
- Baths:
- 4.00
- MLS#:
- 70434133
ADDITIONAL INFORMATION
Exceptional architect-designed home, beautifully remodeled in 1994, offers 4,498 sq ft, 5 bedrooms, and 3.5 baths. Stunning parquet and tile floors lead to a modern granite kitchen, ideal for entertaining. Enjoy breathtaking views across 2 acres of natural beauty, featuring a serene stream, abundant wildlife, and vibrant flowers. Only 5-10 minutes from downtown Ann Arbor and UM. The main level includes an ownera(tm)s suite and flexible 2nd bedroom/study. The lower-level walkout provides private quarters with a full bath, family room, sunroom, and two additional bedrooms. Convenient pathway that wraps around the garage's exterior for easy, stair-free access. Anderson windows, cedar closet, and 2015 roof. Secluded yet 5-minutes to Barton Hills Golf Club. Offering convenience and tranquility.
- Type:
- Single Family
- Sq.Ft.:
- 2,164
- Status:
- Active
- Beds:
- 3
- Lot size:
- 5.19 Acres
- Baths:
- 3.00
- MLS#:
- 70433478
ADDITIONAL INFORMATION
You'll surely be impressed with 6449 Linton Way - where space, location and convenience collide. Nestled on over 5 acres of picturesque land in Ann Arbor, this charming 3-bed, 2.5 bath ranch offers a perfect blend of comfort and natural beauty while also being situated mere minutes from downtown Ann Arbor and both US-23 and M-14. Featuring a bright and spacious layout, with natural light pouring through large windows and beautiful hardwood floors. The cozy living room with a warm fireplace overlooks the tranquil backyard and stamped concrete patio, seamlessly connecting to a well-appointed kitchen with generous counter space and an eat-in dining area to enjoy a casual or memorable meal. The spacious primary suite provides a private retreat with its own bath and ample closet space.
$200,000
7335 Plymouth Ann Arbor, MI 48105
- Type:
- Single Family
- Sq.Ft.:
- 1,058
- Status:
- Active
- Beds:
- 3
- Lot size:
- 2 Acres
- Baths:
- 1.00
- MLS#:
- 60343114
ADDITIONAL INFORMATION
This home is a 3 bedroom, 1 bath on 2 acres with Ann Arbor Schools. Has been a rental for many years, Seller never lived in the home. Located on a nice, wooded lot. There is an oversized 2 car gar, has no electricity. This is a fixer upper, needs updating, and a septic. Seller is selling "AS IS". There is a container on the lot that will be removed.
ADDITIONAL INFORMATION
With North Oaks Villas almost completely sold out, now is your chance to snatch up the best location, finishes, design, and one of the most desired Van Leer floor plan in the development! This is luxury living with all the bells and whistles wrapped into 4 bedrooms and 3.1 baths of beauty! Step into gleaming hardwood floors from end to end with perfect sight lines - welcoming entry thru dazzling great room all the way to the sunny back deck overlooking the pond. This open kitchen is ready for great meals and entertaining highlighted with Restoration Hardware light fixtures and top of the line appliances. First floor primary en suite has it all featuring a terrific walk in showers and dual walk in closets. With soaring ceilings and glorious sunlight pouring in everywhere, you will love t
$1,080,000
Address not provided Ann Arbor, MI 48105
- Type:
- Single Family
- Sq.Ft.:
- 3,734
- Status:
- Active
- Beds:
- 5
- Lot size:
- 2.31 Acres
- Baths:
- 5.00
- MLS#:
- 70433113
ADDITIONAL INFORMATION
Welcome to this modern & airy 5-bed & 4.5-bath retreat on rolling 2.31 acres! Just a heartbeat away from Ann Arbor's NE side's offerings, along with the University of Michigan & IHA hospitals. Enter this contemporary estate into a marbled foyer & grand staircase, featuring a cozy wood fireplace in the vaulted living room, with an overlooking 2nd-floor balcony. Followed by a luxurious kitchen w/ granite counters & sleek SS appliances. Come holidays, this sun-filled dining room can fit any size gatherings. Main floor also houses an office w/ a fireplace & a master suite w/ a jacuzzied bathroom & 2 walk-in closets! Walkout basement offers generous rec space w/ a 2nd kitchen, 5th bedroom, full bath, & completing this slice of paradise - enjoy a paved patio with a firepit, & a 3-car garage!
$3,950,000
Address not provided Ann Arbor, MI 48105
- Type:
- Single Family
- Sq.Ft.:
- 6,360
- Status:
- Active
- Beds:
- 5
- Lot size:
- 6.59 Acres
- Baths:
- 5.00
- MLS#:
- 70432701
ADDITIONAL INFORMATION
Discover this extraordinary 5-bedroom, 4.1-bath Tuscan Villa designed by architect Lincoln Polley. With over 9,000 square feet, this home is a true masterpiece of craftsmanship. The brick exterior is complemented by elegant limestone details and copper trim, showcasing exceptional quality. Inside, you'll find opulent finishes, including inlaid travertine marble and rich cherry hardwood flooring. Custom built-ins, crown moldings, and solid wood doors enhance the home's sophistication. Entertain in style in the spacious living room that seamlessly connects to a beautiful parterre garden. Additional features include a remarkable 900-bottle wine cellar, theater room, pool room, and dedicated gym. The outdoor entertainment area boasts a hot tub and firepit, creating a retreat for
ADDITIONAL INFORMATION
In a premier location in Geddes Lake, with wooded and pond views, this nicely appointed condo is light-filled and immaculate! Featuring hardwood floors on the main level, an updated kitchen with newer cabinets, solid-surface counters, and new SS dishwasher and range-hood, new carpet in the lower level and fresh paint throughout, this condo is move-in ready. Geddes Lake is a highly desired community with a club house, swimming pool, ponds and walking trails, and is conveniently located along the Huron Pkwy corridor with AATA service and easy access to U of M North Campus, U of M and VA hospitals, Gallup Park, shopping and dining! Home Energy Score is 7. Download report at stream.a2gov.org.
- Type:
- Single Family
- Sq.Ft.:
- 3,141
- Status:
- Active
- Beds:
- 4
- Lot size:
- 0.27 Acres
- Baths:
- 4.00
- MLS#:
- 70432071
ADDITIONAL INFORMATION
Don't miss out on the chance to live in this gorgeous 4 bed, 3.5 bath original builder model located on a beautiful corner lot in the very desirable Fox Fire community!! This very large home has 3,141 square feet of finished above ground space. All rooms in the home are generously sized with the entry level featuring a two story great room, well appointed kitchen with a pantry, butler's pantry passing through to the formal dining room, a formal living room, the office that has a full wall of built-in cabinets and the laundry room including plenty of storage. The upper level features a beautiful primary suite with the bedroom having vaulted ceilings and a luxurious bathroom with double sinks and a jetted tub with a separate shower.
$535,000
4120 PLYMOUTH Ann Arbor, MI 48105
- Type:
- Single Family
- Sq.Ft.:
- 2,380
- Status:
- Active
- Beds:
- 4
- Lot size:
- 1.23 Acres
- Baths:
- 2.00
- MLS#:
- 60340068
ADDITIONAL INFORMATION
Spectacular Ann Arbor Property! Classic Bungalow with Original Details is Situated on Large Double Lot with Tons of Mature Trees for Peace and Privacy! 4 Spacious Bedrooms and 2 Full Baths. Enter into the spacious living room with beautiful hardwood flooring, original window detail and wood burning fireplace. The living area flows into the large dining area with original built-ins. The kitchen has tons of cupboard space and a separate breakfast nook surrounded by windows overlooking the yard. 2 bedrooms are on the main floor, each with hardwood flooring along with a full bath with beautiful tiling. Upstairs are 2 more oversized bedrooms. French doors lead into the main bedroom. Both bedrooms feature cedar closets! A second full bath and more hardwood flooring round out the upstairs. The large basement with double washtub has a new furnace. Outside you can enjoy all the natural areas of the oversized property. 2 car detached garage with large room on the back for extra storage of lawn equipment, bikes and tools. The extra 20x14 shed is electrified and has baseboard heat! Perfect for workshop, home office or whatever your creativity can make it! Home has a security system. Lots of possibilities with this property!
$9,499,000
4000 VORHIES Ann Arbor, MI 48105
- Type:
- Single Family
- Sq.Ft.:
- 15,364
- Status:
- Active
- Beds:
- 4
- Lot size:
- 16.27 Acres
- Baths:
- 10.00
- MLS#:
- 60339500
ADDITIONAL INFORMATION
Discover this stunning home designed by W. Keith Owen, nestled in a secluded area of Ann Arbor, spanning over 16 acres. Enter through the gated entrance to find a heated brick driveway, a serene fountain, & a picturesque waterfall, all blending luxury with tranquility. Perfect for entertaining, the top-of-the-line kitchen features 2 fuel stoves, 2 fridges, & premium appliances, ideal for any culinary endeavor. Additionally, a caterer's kitchen equipped w/ Thermador & Sub-Zero appliances makes hosting events effortless. The grand great room, reminiscent of a ballroom, is perfect for gatherings w/ floor-to-ceiling windows, cathedral ceilings, & stunning walnut & cherry paneling creating an open & elegant atmosphere. Off the great room, the library w/ built-in bookcases & extensive wood wainscoting provides a cozy retreat. Artistry shines through w/ stained glass doors, while high ceilings & heated marble flooring enhance the luxurious feel. Entertain guests in the Harley-themed commercial bar & game room that opens to the pool area, or relax & watch a movie in the 16-seat home theater. The home gym overlooks the beautiful property, adding inspiration to every workout. The primary suite, perfect for unwinding, features a custom fireplace, dual closets, a kitchenette, & dual bathrooms w/ a steam shower and whirlpool. The lower level offers a wine cellar, recreation room, and versatile living area. Outdoor spaces are equally impressive, featuring an 11 ft deep (gunite) infinity pool with a built-in hot tub, a pond, blueberry farm, walking paths, and a barbecue area ideal for outdoor culinary adventures. The six-car heated garage with terrazzo flooring provides ample parking and storage, w/ easy access to the caterer's kitchen. Advanced C4 controls & newer touchscreen keypads manage the home and the extensive security system, ensuring peace of mind. Located in the sought-after Ann Arbor Schools district & just 10 minutes from the UofM, this home is perfectly designed for luxurious & convenient entertaining.

Provided through IDX via MiRealSource. Courtesy of MiRealSource Shareholder. Copyright MiRealSource. The information published and disseminated by MiRealSource is communicated verbatim, without change by MiRealSource, as filed with MiRealSource by its members. The accuracy of all information, regardless of source, is not guaranteed or warranted. All information should be independently verified. Copyright 2024 MiRealSource. All rights reserved. The information provided hereby constitutes proprietary information of MiRealSource, Inc. and its shareholders, affiliates and licensees and may not be reproduced or transmitted in any form or by any means, electronic or mechanical, including photocopy, recording, scanning or any information storage and retrieval system, without written permission from MiRealSource, Inc. Provided through IDX via MiRealSource, as the “Source MLS”, courtesy of the Originating MLS shown on the property listing, as the Originating MLS. The information published and disseminated by the Originating MLS is communicated verbatim, without change by the Originating MLS, as filed with it by its members. The accuracy of all information, regardless of source, is not guaranteed or warranted. All information should be independently verified. Copyright 2024 MiRealSource. All rights reserved. The information provided hereby constitutes proprietary information of MiRealSource, Inc. and its shareholders, affiliates and licensees and may not be reproduced or transmitted in any form or by any means, electronic or mechanical, including photocopy, recording, scanning or any information storage and retrieval system, without written permission from MiRealSource, Inc.

The accuracy of all information, regardless of source, is not guaranteed or warranted. All information should be independently verified. This IDX information is from the IDX program of RealComp II Ltd. and is provided exclusively for consumers' personal, non-commercial use and may not be used for any purpose other than to identify prospective properties consumers may be interested in purchasing. IDX provided courtesy of Realcomp II Ltd., via Xome Inc. and Realcomp II Ltd., copyright 2024 Realcomp II Ltd. Shareholders.
Ann Arbor Real Estate
The median home value in Ann Arbor, MI is $455,500. This is higher than the county median home value of $340,000. The national median home value is $338,100. The average price of homes sold in Ann Arbor, MI is $455,500. Approximately 42.69% of Ann Arbor homes are owned, compared to 51.07% rented, while 6.24% are vacant. Ann Arbor real estate listings include condos, townhomes, and single family homes for sale. Commercial properties are also available. If you see a property you’re interested in, contact a Ann Arbor real estate agent to arrange a tour today!
Ann Arbor, Michigan 48105 has a population of 122,731. Ann Arbor 48105 is more family-centric than the surrounding county with 33.25% of the households containing married families with children. The county average for households married with children is 31.79%.
The median household income in Ann Arbor, Michigan 48105 is $73,276. The median household income for the surrounding county is $79,198 compared to the national median of $69,021. The median age of people living in Ann Arbor 48105 is 27.5 years.
Ann Arbor Weather
The average high temperature in July is 82.8 degrees, with an average low temperature in January of 16.5 degrees. The average rainfall is approximately 36 inches per year, with 43 inches of snow per year.
