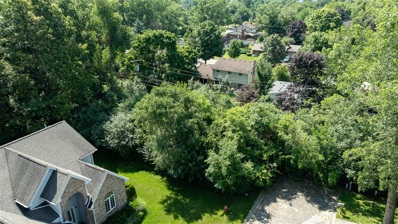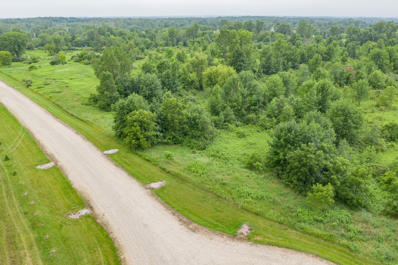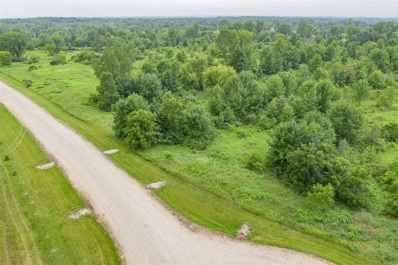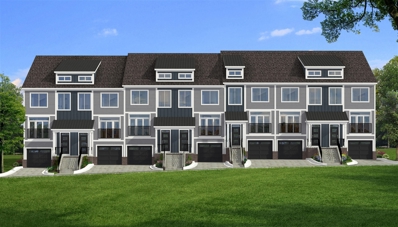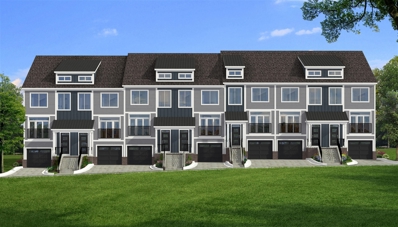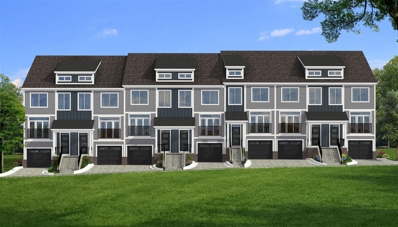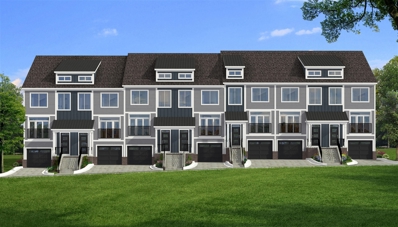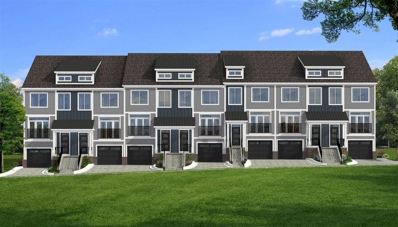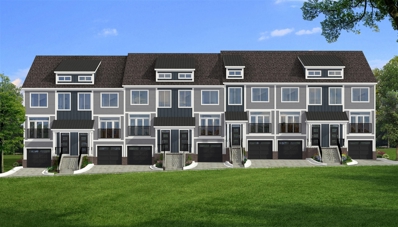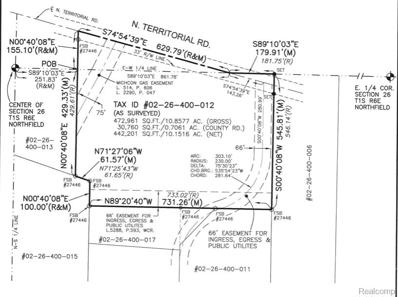Ann Arbor MI Homes for Rent
- Type:
- Single Family
- Sq.Ft.:
- 4,885
- Status:
- Active
- Beds:
- 4
- Lot size:
- 1.03 Acres
- Year built:
- 2025
- Baths:
- 3.10
- MLS#:
- 20240076692
ADDITIONAL INFORMATION
This To be built Charleston floorplan at Kinsley off Plymouth Road and Ford Road with Ann Arbor Schools, will wow you! The "Charleston" floorplan has so much pizzazz AND useable space highlighting our elegant European elevation. Study and formal dining flank the foyer w tray clg. Huge treyed great room with floor to ceiling windows on rear & side walls! Open to eat-in kitchen with 10' x 4'9" island. Nook area has 12' door with transoms overlooking the back yard. Covered porch off Study. The study in back of home can be converted to bedroom with full bathroom if needed. Hardwood floors on whole 1st floor. This home has it all with 4 bedrooms, 3 full and 1- 1/2 baths, fireplace and huge mudroom . Upstairs is a 416 sq ft step up Loft , luxurious primary bedroom that offers 2 walk in closets, plus an elegant bath and 4x6 shower with seat bench and semi frameless shower door! BR 2 offers a 6x8 WIC and its own bath. BRs 3 & 4 share access to a Jack & Jill bath and both feature 6x9 WICs!! Look at the bedroom sizes!! 2nd floor laundry! Basement includes 8'10 ceiling 3 piece prep for full bath and Daylight basement with 2 windows. Wow!! Don't wait to call and make Kinsley your new home. Faces West but have other homesites that face East and North available to build on. Until this home is built, pictures provided are of a similar floor plan.
$800,000
3318 ROSEFORD Ann Arbor, MI 48105
- Type:
- Condo
- Sq.Ft.:
- 2,387
- Status:
- Active
- Beds:
- 3
- Baths:
- 3.00
- MLS#:
- 60345062
- Subdivision:
- NORTH OAKS CONDO
ADDITIONAL INFORMATION
Discover your dream home in this quick move-in villa condo, ideally located overlooking Buttonbush Nature Area. The open-concept design features exquisite quartz counters and designer lighting, with a gourmet kitchen flowing into an expansive great room filled with natural light from oversized windows leading to Trex Deck. HOA covers water, sewer, lawn care, snow removal, trash pickup and Club house which offers unparalleled amenities, including two pools, meeting space, a fitness center, locker rooms, and WIFI throughout. The community is situated just minutes away from renowned downtown Ann Arbor shopping, dining, and entertainment. Immediate Occupancy.
$899,900
3280 Hayster Ann Arbor, MI 48105
ADDITIONAL INFORMATION
Don't wait for new construction, because this stunning villa at North Oaks is ready immediately! This 3-bedroom Denton floorplan is the epitome of Ann Arbor luxury condo living with over 3700 finished square feet full of upgrades and high-end finishes. The main level of this unit, with 9 ft ceilings and grey oak floors, was made for entertaining, with a magnificent chef's kitchen overlooking a formal dining room with tray ceiling, a sunlit breakfast area with deck access, and the great room with focal fireplace wall and built-in entertainment center with hidden wiring. The kitchen is a work of art, with sleek grey and white cabinetry, elegant quartz counters and backsplash, and top-of-the-line stainless steel appliances. An island workspace provides additional storage, a beverage cooler,
$299,900
5146 Pontiac Ann Arbor, MI 48105
- Type:
- Single Family
- Sq.Ft.:
- 1,296
- Status:
- Active
- Beds:
- 3
- Lot size:
- 1 Acres
- Baths:
- 2.00
- MLS#:
- 70434590
ADDITIONAL INFORMATION
Remodeled 3-bedroom, 1.5-bathroom ranch style home from top to bottom! Hardwood & wood laminate flooring throughout. New kitchen with stainless steel appliances, soft close two-toned cabinets, subway tile backsplash, quartz counters, quartz bar, with bar stool seating that overlooks the great room, wonderful for entertaining! Ample sized bedrooms with organizers. Separate laundry room includes washer and dryer. Sitting on an acre of land partially fenced with mature trees in a very peaceful setting just minutes to Nixon & Plymouth Roads. Crawl space with bulkhead door entry. High efficiency HVAC system: Rheem R96v 70k BTU two-stage furnace with variable speed blower & 13 PJL heat pump installed by CMR. Fantastic location close to US-23, hospitals, universities, shopping and restaurants!
$995,000
7688 Ellens Way Ann Arbor, MI 48105
- Type:
- Single Family
- Sq.Ft.:
- 3,734
- Status:
- Active
- Beds:
- 5
- Lot size:
- 2.31 Acres
- Baths:
- 5.00
- MLS#:
- 70433113
ADDITIONAL INFORMATION
Welcome to this modern & airy 5-bed & 4.5-bath retreat on rolling 2.31 acres! Just a heartbeat away from Ann Arbor's NE side's offerings, along with the University of Michigan & IHA hospitals. Enter this contemporary estate into a marbled foyer & grand staircase, featuring a cozy wood fireplace in the vaulted living room, with an overlooking 2nd-floor balcony. Followed by a luxurious kitchen w/ granite counters & sleek SS appliances. Come holidays, this sun-filled dining room can fit any size gatherings. Main floor also houses an office w/ a fireplace & a master suite w/ a jacuzzied bathroom & 2 walk-in closets! Walkout basement offers generous rec space w/ a 2nd kitchen, 5th bedroom, full bath, & completing this slice of paradise - enjoy a paved patio with a firepit, & a 3-car garage!
- Type:
- Single Family
- Sq.Ft.:
- 2,380
- Status:
- Active
- Beds:
- 4
- Lot size:
- 1.23 Acres
- Baths:
- 2.00
- MLS#:
- 70444030
ADDITIONAL INFORMATION
Spectacular Ann Arbor Property! Classic Bungalow with Original Details is Situated on Large Double Lot with Tons of Mature Trees for Peace and Privacy! 4 Spacious Bedrooms and 2 Full Baths. Enter into the spacious living room with beautiful hardwood flooring, original window detail and wood burning fireplace. The living area flows into the large dining area with original built-ins. The kitchen has tons of cupboard space and a separate breakfast nook surrounded by windows overlooking the yard. 2 bedrooms are on the main floor, each with hardwood flooring along with a full bath with beautiful tiling. Upstairs are 2 more oversized bedrooms. French doors lead into the main bedroom. Both bedrooms feature cedar closets! A second full bath and more hardwood flooring round out the upstairs.
$739,000
827 Asa Gray Ann Arbor, MI 48105
ADDITIONAL INFORMATION
Experience tree-top views in this wonderful 2483 SF corner condominium on the 4th floor. Enjoy soaring ceilings, floor-to-ceiling windows, and a spacious open floorplan with one-level living. The main level features a fabulous primary suite with a walk-in closet and spa-like bath, a 2nd bedroom and bath, a study with a 2-sided fireplace, and a handy laundry room. Upstairs, find a versatile finished loft with recessed lighting, a 3rd full bath, and a finished bonus room. Great space for office, reading, exercise or even as an extra bedroom. Two deeded garage spaces add convenience. University Commons is a vibrant 55+ community with numerous amenities including lectures, a woodworking room, gym, library, crafts room, and walking trails. For more info, visit universitycommons.org.
- Type:
- Single Family
- Sq.Ft.:
- 1,365
- Status:
- Active
- Beds:
- 3
- Lot size:
- 6.8 Acres
- Baths:
- 1.00
- MLS#:
- 70427508
ADDITIONAL INFORMATION
Turn of the 19th century three-bedroom home on a wooded 6.8 acres. Updates include well pump, drainfield, roof and furnace. Passed Washtenaw County TOS authorization in August 2024. All appliances stay including washer and dryer. Detached barn converted to garage, Michigan basement with Bilco door, beautiful hardwood flooring, more. Large yard with garden area and fenced area. Corner lot with nearly 1/4 mile frontage along N. Territorial, plus frontage along Maple Rd, with access to driveway/trail through the woods. Additional trails and paths across the entire property. Hunt out your back door for deer and turkey galore! Northfield Township, Ann Arbor mailing and easy access to US-23. Ready for immediate occupancy...see it today!
$1,280,000
5658 Plymouth Ann Arbor, MI 48105
- Type:
- Single Family
- Sq.Ft.:
- 4,200
- Status:
- Active
- Beds:
- 5
- Lot size:
- 3 Acres
- Baths:
- 6.00
- MLS#:
- 70427000
ADDITIONAL INFORMATION
.Welcome home to 5658 Plymouth Road. Seamlessly blending modern luxury with the tranquility of nature. The clean lines, high ceilings, Pella windows bathe the space in natural light. At the heart of the home is a gourmet chef's kitchen, featuring the Prof. Series KitchenAid dual fuel range and appliances, an oversized solid maple wood island, spacious walk-in pantry and hardwood floors. The first floor also offers a spacious great room, formal dining room, luxurious primary bedroom suite, and a versatile second bedroom or study with an ensuite. A convenient dog shower/near mudroom! Upstairs, you'll find three additional well-bdrms. Designed for modern living, the home includes a three car garage, pond and overall serene setting. Short walk to Dixboro Village/Dixboro Project.
$535,000
5677 Vreeland Ann Arbor, MI 48105
- Type:
- Single Family
- Sq.Ft.:
- 2,140
- Status:
- Active
- Beds:
- 3
- Lot size:
- 3 Acres
- Baths:
- 2.00
- MLS#:
- 50152821
- Subdivision:
- None
ADDITIONAL INFORMATION
This charming 3-bedroom, two-bathroom ranch in Ann Arbor offers a perfect blend of comfort and nature. Situated on 3 sprawling acres, this 2,140 sq. ft. home is ready for you to move in and enjoy the peaceful surroundings. Imagine watching deer and turkeys roam your property from your windows. As the evening chill sets in, you can unwind by the cozy fireplace, making those cold nights warm and inviting. It's the perfect retreat for those who appreciate the tranquility of nature combined with the comfort of a well-designed home.
$315,000
2877 Skyline Ann Arbor, MI 48105
- Type:
- Land
- Sq.Ft.:
- n/a
- Status:
- Active
- Beds:
- n/a
- Lot size:
- 1.3 Acres
- Baths:
- MLS#:
- 70422795
ADDITIONAL INFORMATION
Welcome to your future oasis minutes to Ann Arbor, Argo Pond, Bandemer Park and within 10 miles of both UofM & St Joe's Hospital. This stunning 1.36-acre lot is perfectly situated near the Barton Hills CC and Sailing Club. Runners will love the Border-to-Border Trail along the Huron River. This premium location allows you to create your luxury vision. You can even see the UofM scoreboard. Ready to build with underground utilities, cable TV, high-speed internet. The architecturally controlled 8-lot subdivision ensures both privacy and flexibility, with paved roads, low Township Taxes, and access to top-rated schools: Wines, Forsythe MS, and Skyline HS. Septic and well water systems, go ahead and run your sprinklers. An HOA is in. Bring your builder and get started within a few weeks.
- Type:
- Land
- Sq.Ft.:
- n/a
- Status:
- Active
- Beds:
- n/a
- Lot size:
- 0.24 Acres
- Baths:
- MLS#:
- 70417259
ADDITIONAL INFORMATION
Great opportunity to build your dream home on the Northeast side of Ann Arbor. Quiet, private street across from Clague Middle School. Close proximity to schools, shopping, restaurants, highway, and UofM Campus.
$350,000
W Nixon Road Ann Arbor, MI 48105
- Type:
- Land
- Sq.Ft.:
- n/a
- Status:
- Active
- Beds:
- n/a
- Lot size:
- 1.77 Acres
- Baths:
- MLS#:
- 24032452
ADDITIONAL INFORMATION
The BENEFIT of this property... amazing details to follow... STAY TUNED MULTIPLE LOTS TO CHOOSE FROM
- Type:
- Land
- Sq.Ft.:
- n/a
- Status:
- Active
- Beds:
- n/a
- Lot size:
- 1.77 Acres
- Baths:
- MLS#:
- 70414910
ADDITIONAL INFORMATION
The BENEFIT of this property... amazing details to follow... STAY TUNEDMULTIPLE LOTS TO CHOOSE FROM
ADDITIONAL INFORMATION
Introducing The Highbridge, our latest floorplan at Bristol Ridge. The Highbridge, like the Keswick is designed for modern living and ultimate convenience. This exquisite end unit home features a two-car tandem garage on the entry level, providing ample space for vehicles and storage. On the main living level you'll find beautiful white oak wide plank hardwood floors, a gorgeous kitchen with Vadara quartz countertops and white Merillat cabinets, a large island and SS appliances. The great room boasts a linear fireplace and opens onto a private deck, ideal for relaxing at the end of the day. The second level includes a luxurious primary suite with a large walk-in closet and tiled shower. An additional bedroom, full bathroom and laundry space complete this floor. The loft level is spacious
ADDITIONAL INFORMATION
Introducing The Highbridge, our latest floorplan at Bristol Ridge. This exquisite home features a two-car tandem garage on the entry level. On the main living level you'll find beautiful Hickory hardwood floors, a gorgeous kitchen with White quartz countertops and light gray Merillat cabinets, a large island and stainless steel appliances. The great room boasts a linear fireplace and opens onto a private deck. The second level includes a primary suite with a large walk-in closet and tiled shower. An additional bedroom, full bathroom and laundry space complete this floor. The loft level offers a spacious bedroom with a charming dormer window, a full bathroom and a large walk-in closet. Located just minutes from downtown Ann Arbor and within walking distance to the bus line.
ADDITIONAL INFORMATION
This exquisite home features a two-car tandem garage on the entry level. On the main living level you'll find beautiful Hickory hardwood floors, a gorgeous kitchen with White quartz countertops and light gray Merillat cabinets, a large island and stainless steel appliances. The great room boasts a linear fireplace and opens onto a private deck, ideal for relaxing at the end of the day. The second level includes a luxurious primary suite with a large walk-in closet and tiled shower. An additional bedroom, full bathroom and laundry space complete this floor. The loft level offers a spacious bedroom with a charming dormer window, a full bathroom and a large walk-in closet. Located just minutes from downtown Ann Arbor.
ADDITIONAL INFORMATION
Introducing The Highbridge, our latest floorplan at Bristol Ridge. The Highbridge is designed for modern living and ultimate convenience. This exquisite home features a two-car tandem garage on the entry level. On the main living level you'll find beautiful Hickory hardwood floors, a gorgeous kitchen with White quartz countertops and light gray Merillat cabinets, a large island and stainless steel appliances. The great room boasts a linear fireplace and opens onto a private deck, ideal for relaxing at the end of the day. The second level includes a luxurious primary suite with a large walk-in closet and tiled shower. An additional bedroom, full bathroom and laundry space complete this floor. The loft level offers a spacious bedroom with a charming dormer window, a full bathroom.
ADDITIONAL INFORMATION
Introducing The Highbridge, our latest floorplan at Bristol Ridge. The Highbridge is designed for modern living and ultimate convenience. This exquisite home features a two-car tandem garage on the entry level. On the main living level you'll find beautiful Hickory hardwood floors, a gorgeous kitchen with White quartz countertops and light gray Merillat cabinets, a large island and stainless steel appliances. The great room boasts a linear fireplace and opens onto a private deck, ideal for relaxing at the end of the day. The second level includes a luxurious primary suite with a large walk-in closet and tiled shower. An additional bedroom, full bathroom and laundry space complete this floor. The loft level offers a spacious bedroom with a charming dormer window and full bath.
ADDITIONAL INFORMATION
This exquisite home features a two-car tandem garage on the entry level. On the main living level you'll find beautiful Hickory hardwood floors, a gorgeous kitchen with White quartz countertops and light gray Merillat cabinets, a large island and stainless steel appliances. The great room boasts a linear fireplace and opens onto a private deck. The second level includes a luxurious primary suite with a large walk-in closet and tiled shower. An additional bedroom, full bathroom and laundry space complete this floor. The loft level offers a spacious bedroom with a charming dormer window, a full bathroom and a walk-in closet. Located just minutes from downtown Ann Arbor and within walking distance to the bus line.
$2,750,000
5910 Cherry Hill Road Ann Arbor, MI 48105
- Type:
- Single Family
- Sq.Ft.:
- 5,000
- Status:
- Active
- Beds:
- 4
- Lot size:
- 3.14 Acres
- Year built:
- 2024
- Baths:
- 5.00
- MLS#:
- 24026360
ADDITIONAL INFORMATION
The BENEFIT of this property... fantastic details to follow... STAY TUNED New Construction home with acreage and direct private lakefront access. Located in Superior Township with Ann Arbor Schools and Ann Arbor Mailing. Excellent opportunity to own a premium built home at this super rare location offering peace and tranquility, convenient to Ann Arbor and area amenities such as parks, preservations, golfing, freeway access just minutes away, shopping, restaurants, schools, hospitals. Go from the hustle & bustle to your hidden sanctuary. This home-site is near Cherry Hill and Plymouth/AA Roads off a private dead-end street. The home will set back off the road providing a luxury estate setting with spectacular raised elevation, amazing long views of the lake / hill side / mature trees. You will be able to create the perfect estate for your family with more options than any one person can imagine. Several building plans to view from 3-5+ bedrooms, 3-5+ bathrooms, 3-5+ garages, starting at 2500 sqft to well over 5,000 sqft. High quality construction and finishes built by a BRE's preferred builder or bring your own. Feature sheet, floorplans and elevations available. Build what you want - Your plan / Your Home. Selected features represent the possibilities for these 100% custom homes and may not reflect in final price. Listing INCLUDES Architectural Drawings, LAND, NEW home, PROFESSIONAL Landscaping, deck/patio/pathways and GENEROUS allowances for electrical & plumbing fixtures, appliances, hardware, flooring, tile. THIS HOME IS 100% and delivered MOVE IN READY at occupancy. Call today to tour current projects, models, & discuss plans. Construction subject to building contract. Our builders are premier local builders delivering exceptional results to their customers, licensed & fully insured with 20+ years of experience building in the area. PLEASE MAKE AN APPOINTMENT TO WALK LOT. The photos & video are helpful, but you must see these hidden treasures in person to truly appreciate everything offered. MODEL AVAILABLE TO TOUR. Need a Construction, Bridge or Land LOAN, we have great lenders to serve you. Need help transitioning from your current home to a new home... we can help!
$2,750,000
5910 Cherry Hill Ann Arbor, MI 48105
- Type:
- Single Family
- Sq.Ft.:
- 5,000
- Status:
- Active
- Beds:
- 4
- Lot size:
- 3.14 Acres
- Baths:
- 5.00
- MLS#:
- 70408811
ADDITIONAL INFORMATION
The BENEFIT of this property... fantastic details to follow... STAY TUNED
$2,750,000
5910 Cherry Hill Road Superior Twp, MI 48105
- Type:
- Single Family
- Sq.Ft.:
- 5,000
- Status:
- Active
- Beds:
- 4
- Lot size:
- 3.14 Acres
- Year built:
- 2024
- Baths:
- 3.20
- MLS#:
- 81024026360
ADDITIONAL INFORMATION
The BENEFIT of this property... fantastic details to follow... STAY TUNEDNew Construction home with acreage and direct private lakefront access. Located in Superior Township with Ann Arbor Schools and Ann Arbor Mailing. Excellent opportunity to own a premium built home at this super rare location offering peace and tranquility, convenient to Ann Arbor and area amenities such as parks, preservations, golfing, freeway access just minutes away, shopping, restaurants, schools, hospitals. Go from the hustle & bustle to your hidden sanctuary. This home-site is near Cherry Hill and Plymouth/AA Roads off a private dead-end street. The home will set back off the road providing a luxury estate setting with spectacular raised elevation, amazing long views of the lake / hill side / mature trees. You will be able to create the perfect estate for your family with more options than any one person can imagine. Several building plans to view from 3-5+ bedrooms, 3-5+ bathrooms, 3-5+ garages, starting at 2500 sqft to well over 5,000 sqft. High quality construction and finishes built by a BRE's preferred builder or bring your own. Feature sheet, floorplans and elevations available. Build what you want - Your plan / Your Home. Selected features represent the possibilities for these 100% custom homes and may not reflect in final price. Listing INCLUDES Architectural Drawings, LAND, NEW home, PROFESSIONAL Landscaping, deck/patio/pathways and GENEROUS allowances for electrical & plumbing fixtures, appliances, hardware, flooring, tile. THIS HOME IS 100% and delivered MOVE IN READY at occupancy. Call today to tour current projects, models, & discuss plans. Construction subject to building contract. Our builders are premier local builders delivering exceptional results to their customers, licensed & fully insured with 20+ years of experience building in the area. PLEASE MAKE AN APPOINTMENT TO WALK LOT. The photos & video are helpful, but you must see these hidden treasures in person to truly appreciate everything offered. MODEL AVAILABL
$574,999
1001 Cornwell Ann Arbor, MI 48105
- Type:
- Single Family
- Sq.Ft.:
- n/a
- Status:
- Active
- Beds:
- 4
- Lot size:
- 0.94 Acres
- Baths:
- 3.00
- MLS#:
- 70371291
ADDITIONAL INFORMATION
A must see! This completely renovated farmhouse just like new, has finally hit the market! 4 bedroom, 2.5 bath on almost an acre with an oversized pole barn included. Located in north Ann Arbor with Ann Arbor schools!! Hardwood floors on the first floor, granite tops in kitchen with white cabinets and new appliances, renovated bathrooms and beautiful large Jeld-Wen windows and door walls thru out. The pole Barn is 30 x 40 in size and has electricity. These items have been replaced: kitchen appliances, furnace, A/C, windows, siding, roof, flooring, wiring, well, septic field and tanks, full bathroom on main floor. Move right in!
- Type:
- Land
- Sq.Ft.:
- n/a
- Status:
- Active
- Beds:
- n/a
- Lot size:
- 10.79 Acres
- Baths:
- MLS#:
- 60129930
ADDITIONAL INFORMATION
NORTHFIELD TWP. WHITMORE LAKE SCHOOLS. CLOSE TO ANN ARBOR. Test holes for perk tests have been done and are registered at Washtenaw County Health Department. Requires a wetland delineation for approval. Property is roughly .40 wetlands.

The accuracy of all information, regardless of source, is not guaranteed or warranted. All information should be independently verified. This IDX information is from the IDX program of RealComp II Ltd. and is provided exclusively for consumers' personal, non-commercial use and may not be used for any purpose other than to identify prospective properties consumers may be interested in purchasing. IDX provided courtesy of Realcomp II Ltd., via Xome Inc. and Realcomp II Ltd., copyright 2025 Realcomp II Ltd. Shareholders.

Provided through IDX via MiRealSource. Courtesy of MiRealSource Shareholder. Copyright MiRealSource. The information published and disseminated by MiRealSource is communicated verbatim, without change by MiRealSource, as filed with MiRealSource by its members. The accuracy of all information, regardless of source, is not guaranteed or warranted. All information should be independently verified. Copyright 2025 MiRealSource. All rights reserved. The information provided hereby constitutes proprietary information of MiRealSource, Inc. and its shareholders, affiliates and licensees and may not be reproduced or transmitted in any form or by any means, electronic or mechanical, including photocopy, recording, scanning or any information storage and retrieval system, without written permission from MiRealSource, Inc. Provided through IDX via MiRealSource, as the “Source MLS”, courtesy of the Originating MLS shown on the property listing, as the Originating MLS. The information published and disseminated by the Originating MLS is communicated verbatim, without change by the Originating MLS, as filed with it by its members. The accuracy of all information, regardless of source, is not guaranteed or warranted. All information should be independently verified. Copyright 2025 MiRealSource. All rights reserved. The information provided hereby constitutes proprietary information of MiRealSource, Inc. and its shareholders, affiliates and licensees and may not be reproduced or transmitted in any form or by any means, electronic or mechanical, including photocopy, recording, scanning or any information storage and retrieval system, without written permission from MiRealSource, Inc.

The properties on this web site come in part from the Broker Reciprocity Program of Member MLS's of the Michigan Regional Information Center LLC. The information provided by this website is for the personal, noncommercial use of consumers and may not be used for any purpose other than to identify prospective properties consumers may be interested in purchasing. Copyright 2025 Michigan Regional Information Center, LLC. All rights reserved.
Ann Arbor Real Estate
The median home value in Ann Arbor, MI is $455,500. This is higher than the county median home value of $340,000. The national median home value is $338,100. The average price of homes sold in Ann Arbor, MI is $455,500. Approximately 42.69% of Ann Arbor homes are owned, compared to 51.07% rented, while 6.24% are vacant. Ann Arbor real estate listings include condos, townhomes, and single family homes for sale. Commercial properties are also available. If you see a property you’re interested in, contact a Ann Arbor real estate agent to arrange a tour today!
Ann Arbor, Michigan 48105 has a population of 122,731. Ann Arbor 48105 is more family-centric than the surrounding county with 33.25% of the households containing married families with children. The county average for households married with children is 31.79%.
The median household income in Ann Arbor, Michigan 48105 is $73,276. The median household income for the surrounding county is $79,198 compared to the national median of $69,021. The median age of people living in Ann Arbor 48105 is 27.5 years.
Ann Arbor Weather
The average high temperature in July is 82.8 degrees, with an average low temperature in January of 16.5 degrees. The average rainfall is approximately 36 inches per year, with 43 inches of snow per year.











