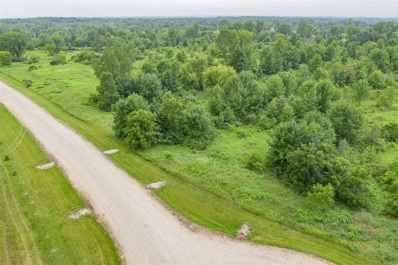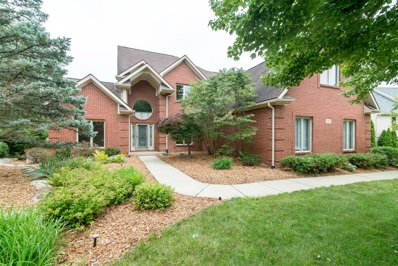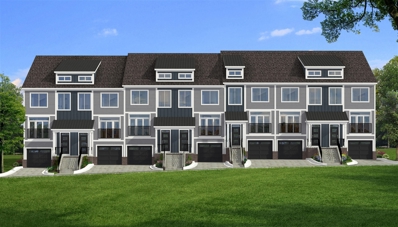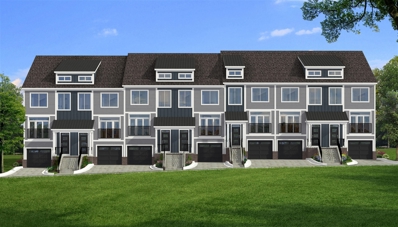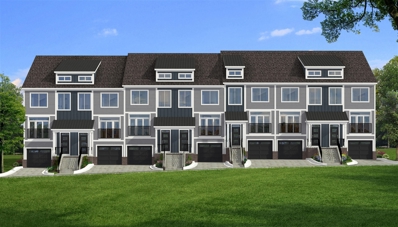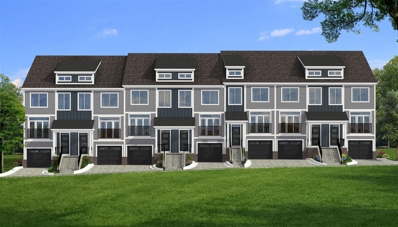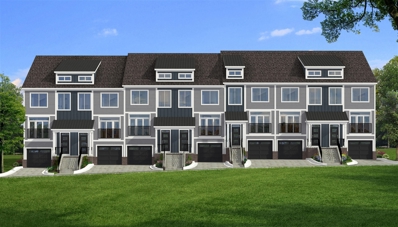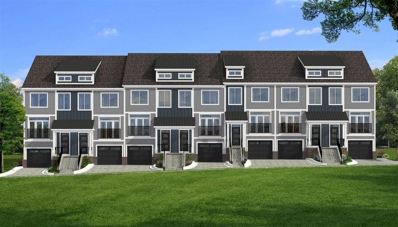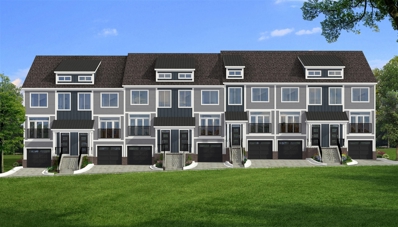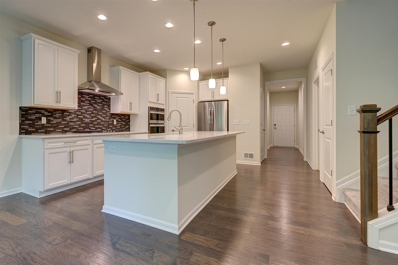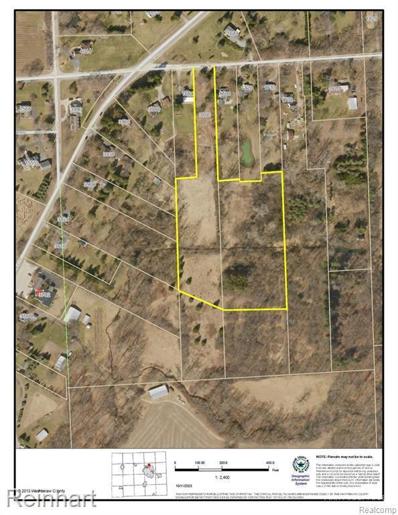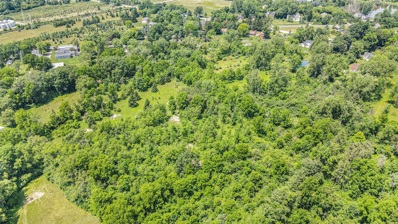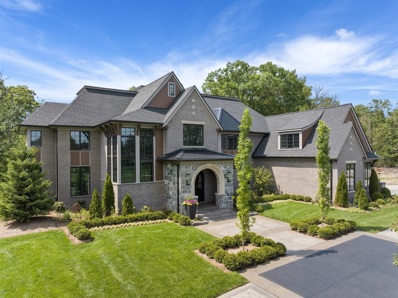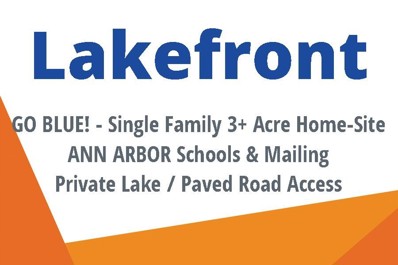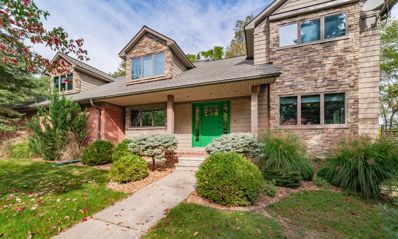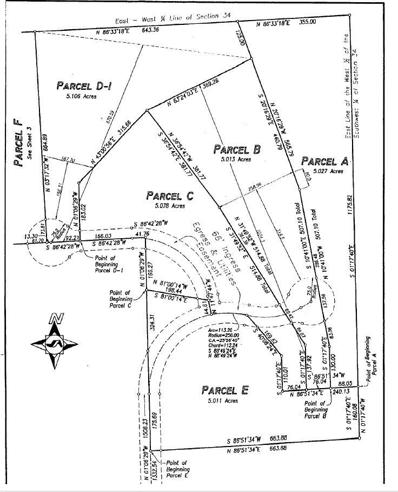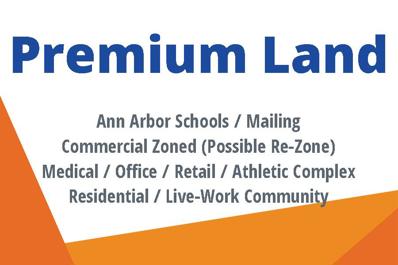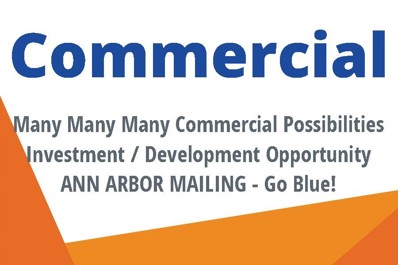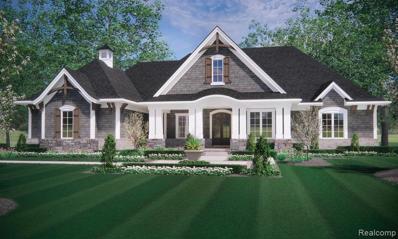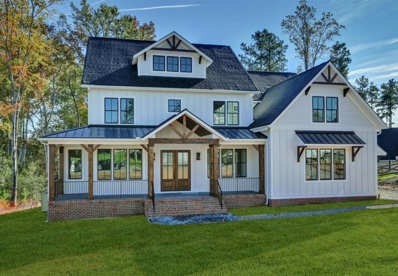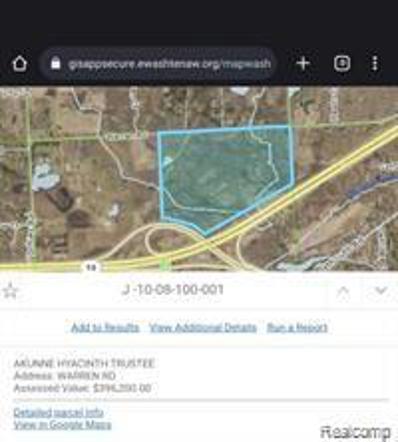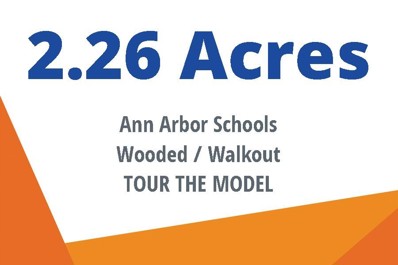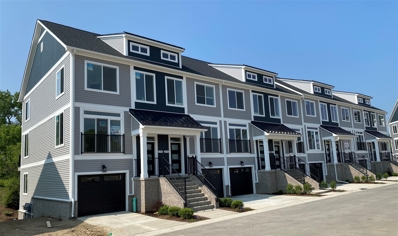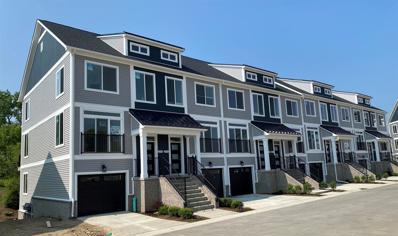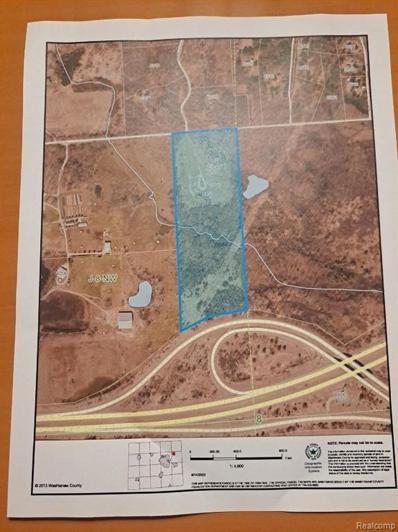Ann Arbor MI Homes for Rent
- Type:
- Land
- Sq.Ft.:
- n/a
- Status:
- Active
- Beds:
- n/a
- Lot size:
- 1.77 Acres
- Baths:
- MLS#:
- 70414910
ADDITIONAL INFORMATION
The BENEFIT of this property... amazing details to follow... STAY TUNEDMULTIPLE LOTS TO CHOOSE FROM
$1,097,800
Address not provided Ann Arbor, MI 48105
- Type:
- Single Family
- Sq.Ft.:
- 3,425
- Status:
- Active
- Beds:
- 5
- Lot size:
- 0.41 Acres
- Baths:
- 5.00
- MLS#:
- 70414627
ADDITIONAL INFORMATION
Remodel 5 Bed 5 bath home in Ann Arbor's Pine Brae Estates. 5600 Sqft of living space, All New appliances, New carpet and New paint. Formal dining room, Sitting room and first floor Office. Stunning Marble tiled Entrance and Great room, Cathedral ceilings, fireplace and custom cabinetry. Screened-in 3 season room, expansive Trex deck overlooking large private backyard, custom paver patio. First-floor master suite and Second master on second floor, both have jetted tubs, high end finishes and walk in closets. Full walkout finish basement with Kitchen and large finished custom storage space. Walking distance to King School & Greenhills. Easy Highway access, Short drive to U of M / St. Joe Hospitals and Downtown. Amazing location in a private neighborhood with sidewalks and mature trees
ADDITIONAL INFORMATION
Introducing The Highbridge, our latest floorplan at Bristol Ridge. The Highbridge, like the Keswick is designed for modern living and ultimate convenience. This exquisite end unit home features a two-car tandem garage on the entry level, providing ample space for vehicles and storage. On the main living level you'll find beautiful white oak wide plank hardwood floors, a gorgeous kitchen with Vadara quartz countertops and white Merillat cabinets, a large island and SS appliances. The great room boasts a linear fireplace and opens onto a private deck, ideal for relaxing at the end of the day. The second level includes a luxurious primary suite with a large walk-in closet and tiled shower. An additional bedroom, full bathroom and laundry space complete this floor. The loft level is spacious
ADDITIONAL INFORMATION
Introducing The Highbridge, our latest floorplan at Bristol Ridge. This exquisite home features a two-car tandem garage on the entry level. On the main living level you'll find beautiful Hickory hardwood floors, a gorgeous kitchen with White quartz countertops and light gray Merillat cabinets, a large island and stainless steel appliances. The great room boasts a linear fireplace and opens onto a private deck. The second level includes a primary suite with a large walk-in closet and tiled shower. An additional bedroom, full bathroom and laundry space complete this floor. The loft level offers a spacious bedroom with a charming dormer window, a full bathroom and a large walk-in closet. Located just minutes from downtown Ann Arbor and within walking distance to the bus line.
ADDITIONAL INFORMATION
Introducing our latest floorplan at Bristol Ridge. The Highbridge, like the Keswick is designed for modern living and ultimate convenience. This exquisite end unit home features a two-car tandem garage on the entry level, providing ample space for vehicles and storage. On the main living level you'll find beautiful white oak wide plank hardwood floors, a gorgeous kitchen with Vadara quartz countertops and white cabinets, a large island and SS appliances. The great room boasts a linear fireplace and opens onto a private deck, ideal for relaxing at the end of the day. The second level includes a luxurious primary suite with a large walk-in closet and tiled shower. An additional bedroom, full bathroom and laundry space complete this floor. The loft level offers W/I closet and Full bath.
ADDITIONAL INFORMATION
This exquisite home features a two-car tandem garage on the entry level. On the main living level you'll find beautiful Hickory hardwood floors, a gorgeous kitchen with White quartz countertops and light gray Merillat cabinets, a large island and stainless steel appliances. The great room boasts a linear fireplace and opens onto a private deck, ideal for relaxing at the end of the day. The second level includes a luxurious primary suite with a large walk-in closet and tiled shower. An additional bedroom, full bathroom and laundry space complete this floor. The loft level offers a spacious bedroom with a charming dormer window, a full bathroom and a large walk-in closet. Located just minutes from downtown Ann Arbor.
ADDITIONAL INFORMATION
Introducing The Highbridge, our latest floorplan at Bristol Ridge. The Highbridge is designed for modern living and ultimate convenience. This exquisite home features a two-car tandem garage on the entry level. On the main living level you'll find beautiful Hickory hardwood floors, a gorgeous kitchen with White quartz countertops and light gray Merillat cabinets, a large island and stainless steel appliances. The great room boasts a linear fireplace and opens onto a private deck, ideal for relaxing at the end of the day. The second level includes a luxurious primary suite with a large walk-in closet and tiled shower. An additional bedroom, full bathroom and laundry space complete this floor. The loft level offers a spacious bedroom with a charming dormer window, a full bathroom.
ADDITIONAL INFORMATION
Introducing The Highbridge, our latest floorplan at Bristol Ridge. The Highbridge is designed for modern living and ultimate convenience. This exquisite home features a two-car tandem garage on the entry level. On the main living level you'll find beautiful Hickory hardwood floors, a gorgeous kitchen with White quartz countertops and light gray Merillat cabinets, a large island and stainless steel appliances. The great room boasts a linear fireplace and opens onto a private deck, ideal for relaxing at the end of the day. The second level includes a luxurious primary suite with a large walk-in closet and tiled shower. An additional bedroom, full bathroom and laundry space complete this floor. The loft level offers a spacious bedroom with a charming dormer window and full bath.
ADDITIONAL INFORMATION
This exquisite home features a two-car tandem garage on the entry level. On the main living level you'll find beautiful Hickory hardwood floors, a gorgeous kitchen with White quartz countertops and light gray Merillat cabinets, a large island and stainless steel appliances. The great room boasts a linear fireplace and opens onto a private deck. The second level includes a luxurious primary suite with a large walk-in closet and tiled shower. An additional bedroom, full bathroom and laundry space complete this floor. The loft level offers a spacious bedroom with a charming dormer window, a full bathroom and a walk-in closet. Located just minutes from downtown Ann Arbor and within walking distance to the bus line.
ADDITIONAL INFORMATION
Enjoy easy, luxury living close to UM Medical Center, Downtown Ann Arbor, and the Huron River offering walking paths, sports, and recreation. This home boasts a private location backing to the yard and tree line in the fabulous North Sky Community. Built in 2019, this home was so lightly lived in it feels brand new. The Gourmet kitchen is at the heart of the home with gleaming granite counters, designer backsplash, walk-in gently used upgraded appliances, a walk-in pantry, and an island to meet any cook's needs. A private primary en-suite bedroom offers a beautiful tile bath with double sinks and great closet space, The second bedroom has a full bath across the hall on the other side of the home for guests. A second floor loft can be used as a playroom, office, etc. Other amenities:
- Type:
- Land
- Sq.Ft.:
- n/a
- Status:
- Active
- Beds:
- n/a
- Lot size:
- 6.8 Acres
- Baths:
- MLS#:
- 70409074
ADDITIONAL INFORMATION
Incredible opportunity to build your dream home, hobby farm or private estate just minutes from downtown Ann Arbor, while still feeling miles and miles away from it all. With nearly 7 acres of rolling hills, mature trees and a bubbling creek, this property is also an incredible investment opportunity, No HOA restrictions so you are free to build outbuildings and more. Ann Arbor Public Schools, lower Twp taxes. Soil evaluation on file. This property is also listed as two separate parcels, reference MLS# 24026561 and MLS# 24026613.
- Type:
- Land
- Sq.Ft.:
- n/a
- Status:
- Active
- Beds:
- n/a
- Lot size:
- 3.58 Acres
- Baths:
- MLS#:
- 70409067
ADDITIONAL INFORMATION
With gorgeous, wooded views from every angle, this hilltop walkout site with bubbling creek offers endless possibilities! Just minutes from downtown Ann Arbor's many shopping and restaurant options, plus parks, schools and hospitals. Lower township taxes. No HOA restrictions. Great investment opportunity! Access to this parcel through a dedicated easement. Soil evaluation is on file. This property could be purchased with the parcel to the west at parcel ID I-09-09-100-037. See MLS #24026561 for an additional 3.2 acres.
$2,488,000
Address not provided Ann Arbor, MI 48105
- Type:
- Single Family
- Sq.Ft.:
- 5,000
- Status:
- Active
- Beds:
- 4
- Lot size:
- 3.14 Acres
- Baths:
- 5.00
- MLS#:
- 70408811
ADDITIONAL INFORMATION
The BENEFIT of this property...
- Type:
- Land
- Sq.Ft.:
- n/a
- Status:
- Active
- Beds:
- n/a
- Lot size:
- 3.14 Acres
- Baths:
- MLS#:
- 70407393
ADDITIONAL INFORMATION
The BENEFIT of this Single-Family Home build-site *** 3+ Acres *** Located in Superior Township with ANN ARBOR Schools and ANN ARBOR Mailing. LAKEFRONT LOT - 200 FEET OF PRIVATE WATER FRONTAGE. Well Needed, Septic Needed, Perc Site Known, Paved Road Access via Cherry Hill Road, Electric, Natural Gas, Cable, NO HOA. Excellent private location, yet very convenient to Ann Arbor, Northville, Plymouth and other nearby areas. Paved road access to major freeways: US-23 and M-14 for easy commuting to everywhere near and beyond. Just minutes from everything you need including shopping, community services, restaurants, parks, churches, schools, lakes, trails and of course the University of Michigan. Do you desire a walkout/daylight basement?...
$1,099,990
5557 N TERRITORIAL Ann Arbor, MI 48105
- Type:
- Single Family
- Sq.Ft.:
- 2,852
- Status:
- Active
- Beds:
- 4
- Lot size:
- 3.13 Acres
- Baths:
- 4.00
- MLS#:
- 60306365
ADDITIONAL INFORMATION
Life is too short to settle for a cramped garage! This low-maintenance residence sprawls over just over 3 acres, offering ample space for a fleet of vehicles - easily accommodating a dozen cars or more. In addition to the 6-car attached garage, meticulously insulated for year-round comfort, there's a secondary fully-insulated garage with upper-level storage, complemented by a top-tier constructed pole barn. Crafted with premium quality, this property caters to every need. The kitchen boasts modern updates, including granite countertops, cherry cabinets with a pantry, a Thermador oven, and a custom-designed sink. The spacious primary bedroom features an upgraded bathroom and a secluded office suite for optimal productivity. A secondary suite provides a cozy retreat for guests. An additional bedroom on the main floor can double as a beautiful office space, with direct access to the deck. The finishes throughout the home are all top-of-the-line. The expansive deck overlooks the property's side, offering views of wildlife in their natural habitat. The finished walk-out basement expands your entertainment options. This home prioritizes energy efficiency, with extra insulation, a high-efficiency furnace, an air-tight wood-burning stove, and solar panels providing eco-friendly electricity, effectively reducing utility costs. Generator also allows you to maintain power at all times. Outside, the property demands minimal upkeep with its 50 year, architectural roof, copper gutters, and brick facade. Enjoy the serene ambiance of a pond and a well-established organic garden area, thriving for over 20 years. The range of updates and amenities in this home is extensive; a detailed list is available through your agent. Don't hesitate to request it for a comprehensive overview.
- Type:
- Land
- Sq.Ft.:
- n/a
- Status:
- Active
- Beds:
- n/a
- Lot size:
- 5.01 Acres
- Baths:
- MLS#:
- 70404782
ADDITIONAL INFORMATION
Looking to build your dream home? Here is the perfect spot. 5 Acre wooded parcel in the prime north east corner of Washtenaw County. This property Has Washtenaw County Health Dept. Approved perc Test. Nice rural location, yet close to everything: shopping, restaurants, hospitals, and 3 universities. cul-de-sac. North off Joy Rd. Just west of Pontiac trail. Secluded and sits at the end of a long priv. road. Underground Utilities already at the property.
$648,000
5860 Ford Road Ann Arbor, MI 48105
- Type:
- Land
- Sq.Ft.:
- n/a
- Status:
- Active
- Beds:
- n/a
- Lot size:
- 7.79 Acres
- Baths:
- MLS#:
- 24020455
ADDITIONAL INFORMATION
The BENEFIT of this Commercially Zoned Land (Potential Re-Zone for strictly Residential and/or Live-Work Community)........................ The BENEFIT of this Commercially Zoned Land (Potential Re-Zone for strictly Residential and/or Live-Work Community) *** 7.79 Acres *** Located in the Township of Superior with Ann Arbor Schools and Ann Arbor Mailing. Located at the intersection of Plymouth-Ann Arbor and Ford Roads, a main corridor linking areas to the east (Northville, Plymouth, Canton) with Ann Arbor. This parcel offers an amazing opportunity for the commercial investor/developer. The lot is zoned commercial making a prime location for Retail, Medical, Office, Restaurant, and many other uses. Concept plans available, though the options are vast. The zoning is meant to provide a suitable location for goods, food, services, and enterprises that serve the local market. Zoning allows for many options ranging from medical, professional office, variety of businesses, and professional service establishments. Your future commercial development will be located in an area that has great needs and little competition. The possibilities are vast. Excellent location for medical, GENERAL OFFICE, studio, art, RESTAURANT, music lessons, PIZZA, dance lessons, financial advisor, consulting, STORAGE yard / building, PET SERVICES, cooking classes, OUTDOOR/INDOOR Athletic Courts (Pickleball), home design studio, CARRY-OUT, therapy, FITNESS, education, CLUB meeting venue, PROFESSIONAL OFFICE, possible GAS Station, LIVE-WORK COMMUNITY. Or hold as an investment, recreation, etc. Well needed, Septic needed (perc known), Natural Gas, Electric, Cable and Phone at street. Excellent location, very convenient to Ann Arbor and accessible from several dozen Superior Township residents. Other nearby areas include Northville, Ypsilanti, Canton & Plymouth. Easy paved road access to major freeways: US-23 & M-14. Just minutes from community services, parks, churches, schools and hospitals. Request the survey and other cost saving details. Privately owned lot, please make an appointment to walk the property. SECURE THIS LAND TODAY. Land Contract Terms Available - pay off the Land Contract when you are ready. NEW LOWER TAXES
- Type:
- Land
- Sq.Ft.:
- n/a
- Status:
- Active
- Beds:
- n/a
- Lot size:
- 7.79 Acres
- Baths:
- MLS#:
- 70402907
ADDITIONAL INFORMATION
The BENEFIT of this Commercially Zoned Land (Potential Re-Zone for strictly Residential and/or Live-Work Community)........................
$1,451,900
4483 Farm View Ann Arbor, MI 48105
- Type:
- Single Family
- Sq.Ft.:
- 3,610
- Status:
- Active
- Beds:
- 4
- Lot size:
- 1 Acres
- Baths:
- 4.00
- MLS#:
- 60301449
ADDITIONAL INFORMATION
Welcome home to your new vision, create your dream home with cranbrook custom homes in one of the most tranquil communities in Ann Arbor township. Offering rolling hills, walkout basements and minutes to downtown Ann Arbor. Your availability to make your custom home fit your lifestyle is limitless with cranbrook custom homes. You will meet first hand with an in house architect to design the home of your dreams that meets your personal or family needs. Our ranch floorplan is one of many that features a large open concept with eat in kitchen and floor to ceiling windows on the entire rear elevation. This home offers a split front to back ranch giving the owners suit privacy while still offering open entertainment for your family/guests. Lets make your dream home a reality with cranbrook custom homes.
- Type:
- Single Family
- Sq.Ft.:
- 3,148
- Status:
- Active
- Beds:
- 4
- Lot size:
- 2.62 Acres
- Baths:
- 4.00
- MLS#:
- 70398277
ADDITIONAL INFORMATION
This SPEC / MODEL HOME is located at 760 Bogie Lake Road, White Lake Twp 48383 (Appointment Required to View or Visit OPEN HOUSE). SEVERAL OTHER LOTS available (Northville, Ann Arbor, Novi, Troy, South Lyon, Bloomfield, Plymouth/Canton, Salem, Highland, White Lake, Farmington Hills, Orchard Lake, Howell, Saline, Superior Twp)..............
$934,000
6400 WARREN Ann Arbor, MI 48105
- Type:
- Land
- Sq.Ft.:
- n/a
- Status:
- Active
- Beds:
- n/a
- Lot size:
- 93.4 Acres
- Baths:
- MLS#:
- 60296767
ADDITIONAL INFORMATION
93.4 ACRES IN AN ATTRACTIVE LOCATION WITH ANN ARBOR SCHOOL DISTRICT. THE EXTENSIVE VACANT LAND IS BEING SOLD IN ITS ENTIRETY ZONED FOR R1 WITH AT LEAST TWO ACRES PER BUILDING. THERE IS AN ADJACENT 25.14 ACRE, CURRENTLY LISTED WHICH IS LOCATED AT 6480 WARREN ROAD ANN ARBOR, MICHIGAN 48105 (MLS#: 20230082176) THE PROPERTY OWNER WOULD LOVE TO SELL TOGETHER IF POSSIBLE. ALL OFFERS AND PROPOSITIONS SHALL BE SUBMITTED FOR CONSIDERATION BY THE OWNER.
- Type:
- Land
- Sq.Ft.:
- n/a
- Status:
- Active
- Beds:
- n/a
- Lot size:
- 2.62 Acres
- Baths:
- MLS#:
- 70394640
ADDITIONAL INFORMATION
The BENEFIT of this Single-Family Home build-site *** 2.62 Acres *** Located in the Superior Township w/ ANN ARBOR Schools & ANN ARBOR Mailing. Partially cleared, easy to build, w/ beautiful country setting. The photos are helpful, but you must see this treasure in person to truly appreciate everything it has to offer. Go from the hustle & bustle of the city to peace & tranquility in minutes. Well exists (new may be preferred), Septic Needed, previous Perc Site Known, Electric, Natural Gas, Cable, NO HOA. Excellent location, yet convenient to Ann Arbor, UofM University & Hospitals & other nearby areas such as Ypsilanti, Plymouth, Northville. Paved road access to major freeways... see expanded comments for more details.
ADDITIONAL INFORMATION
END UNIT Premier BLDG! Located just 2 miles from vibrant downtown Ann Arbor, both UM Campuses & Medical Center, this Northside community is conveniently located off Pontiac Trail. Norfolk Homes offers homebuyers the opportunity to enjoy all the benefits of life in Ann Arbor with convenient and maintenance free lifestyle at our Bristol Ridge Community. These efficiently designed uniquely offering multiple levels to entertain, work from home or relax. Plans provide a fully finished daylight basement with a bedroom and full bath. The entry level features an attached garage with a mudroom with ample closets and additional entertainment/home office/flex space. The main living area is an open concept design with the kitchen as the central space. Family Room and composite deck off it,
- Type:
- Condo
- Sq.Ft.:
- 1,516
- Status:
- Active
- Beds:
- 3
- Year built:
- 2024
- Baths:
- 3.10
- MLS#:
- 54024007900
- Subdivision:
- Bristol Ridge
ADDITIONAL INFORMATION
END UNIT Premier BLDG! Located just 2 miles from vibrant downtown Ann Arbor, both UM Campuses & Medical Center, this Northside community is conveniently located off Pontiac Trail. Norfolk Homes offers homebuyers the opportunity to enjoy all the benefits of life in Ann Arbor with convenient and maintenance free lifestyle at our Bristol Ridge Community. These efficiently designed uniquely offering multiple levels to entertain, work from home or relax. Plans provide a fully finished daylight basement with a bedroom and full bath. The entry level features an attached garage with a mudroom with ample closets and additional entertainment/home office/flex space. The main living area is an open concept design with the kitchen as the central space. Family Room and composite deck off it,
$1,520,000
6480 WARREN Ann Arbor, MI 48105
- Type:
- Land
- Sq.Ft.:
- n/a
- Status:
- Active
- Beds:
- n/a
- Lot size:
- 25.14 Acres
- Baths:
- MLS#:
- 60258970
ADDITIONAL INFORMATION
25.14 ACRES IN AN ATTRACTIVE LOCATION WITH ANN ARBOR SCHOOL DISTRICT. THE EXPANSIVE VACANT LAND IS BEING SOLD IN ITS ENTIRETY ZONED FOR R1 WITH AT LEAST TWO ACRES PER BUILDING. THIS PROPERTY PERKED AND THE EMGINEERING WORK HAS BEEN DONE. THE 25.14 ACRES VACANT LAND IS CONFIRMED FOR SPLIT INTO 3 PARCELS BY THE SUPERIOR TWP SUBJECT TO THE APPROVAL OF EGLE FOR THE LOCATIONS OF 3WELLS AND 3 SEPTICS. THERE IS AN ADJACENT 93.4 ACRE, CURRENTLY LISTED WHICH THE PROPERTY OWNER WOULD LOVE TO SELL TOGETHER IF POSSIBLE. ALL OFFERS AND PROPOSITIONS SHALL BE SUBMITTED FOR CONSIDERATION BY THE OWNER.

Provided through IDX via MiRealSource. Courtesy of MiRealSource Shareholder. Copyright MiRealSource. The information published and disseminated by MiRealSource is communicated verbatim, without change by MiRealSource, as filed with MiRealSource by its members. The accuracy of all information, regardless of source, is not guaranteed or warranted. All information should be independently verified. Copyright 2024 MiRealSource. All rights reserved. The information provided hereby constitutes proprietary information of MiRealSource, Inc. and its shareholders, affiliates and licensees and may not be reproduced or transmitted in any form or by any means, electronic or mechanical, including photocopy, recording, scanning or any information storage and retrieval system, without written permission from MiRealSource, Inc. Provided through IDX via MiRealSource, as the “Source MLS”, courtesy of the Originating MLS shown on the property listing, as the Originating MLS. The information published and disseminated by the Originating MLS is communicated verbatim, without change by the Originating MLS, as filed with it by its members. The accuracy of all information, regardless of source, is not guaranteed or warranted. All information should be independently verified. Copyright 2024 MiRealSource. All rights reserved. The information provided hereby constitutes proprietary information of MiRealSource, Inc. and its shareholders, affiliates and licensees and may not be reproduced or transmitted in any form or by any means, electronic or mechanical, including photocopy, recording, scanning or any information storage and retrieval system, without written permission from MiRealSource, Inc.

The properties on this web site come in part from the Broker Reciprocity Program of Member MLS's of the Michigan Regional Information Center LLC. The information provided by this website is for the personal, noncommercial use of consumers and may not be used for any purpose other than to identify prospective properties consumers may be interested in purchasing. Copyright 2024 Michigan Regional Information Center, LLC. All rights reserved.

The accuracy of all information, regardless of source, is not guaranteed or warranted. All information should be independently verified. This IDX information is from the IDX program of RealComp II Ltd. and is provided exclusively for consumers' personal, non-commercial use and may not be used for any purpose other than to identify prospective properties consumers may be interested in purchasing. IDX provided courtesy of Realcomp II Ltd., via Xome Inc. and Realcomp II Ltd., copyright 2024 Realcomp II Ltd. Shareholders.
Ann Arbor Real Estate
The median home value in Ann Arbor, MI is $455,500. This is higher than the county median home value of $340,000. The national median home value is $338,100. The average price of homes sold in Ann Arbor, MI is $455,500. Approximately 42.69% of Ann Arbor homes are owned, compared to 51.07% rented, while 6.24% are vacant. Ann Arbor real estate listings include condos, townhomes, and single family homes for sale. Commercial properties are also available. If you see a property you’re interested in, contact a Ann Arbor real estate agent to arrange a tour today!
Ann Arbor, Michigan 48105 has a population of 122,731. Ann Arbor 48105 is more family-centric than the surrounding county with 33.25% of the households containing married families with children. The county average for households married with children is 31.79%.
The median household income in Ann Arbor, Michigan 48105 is $73,276. The median household income for the surrounding county is $79,198 compared to the national median of $69,021. The median age of people living in Ann Arbor 48105 is 27.5 years.
Ann Arbor Weather
The average high temperature in July is 82.8 degrees, with an average low temperature in January of 16.5 degrees. The average rainfall is approximately 36 inches per year, with 43 inches of snow per year.
