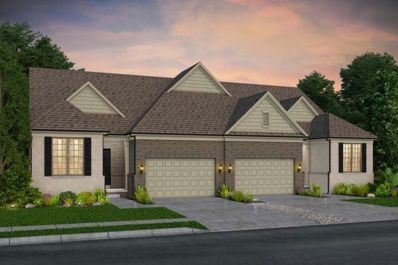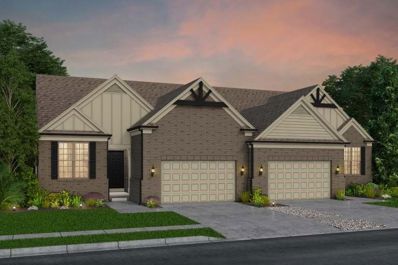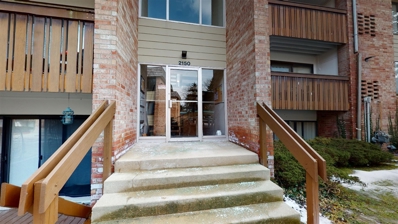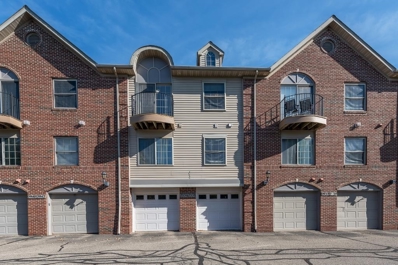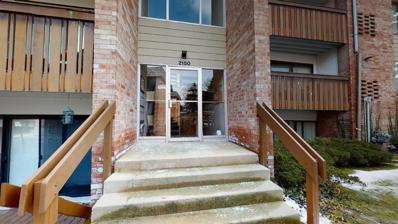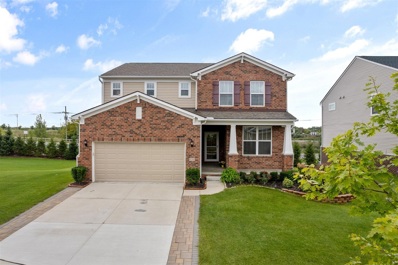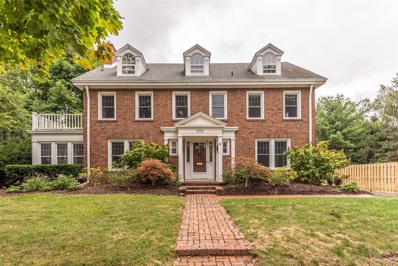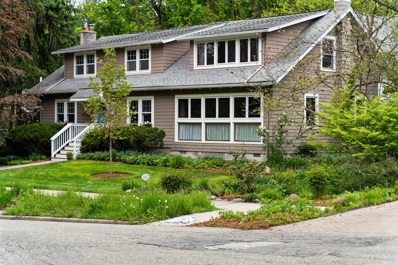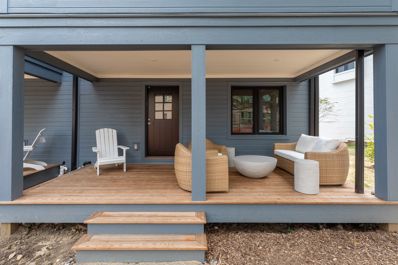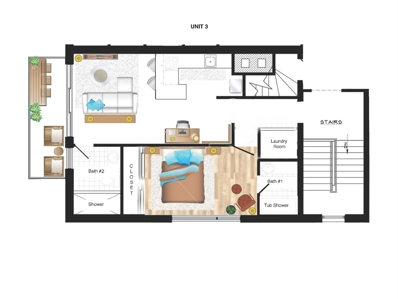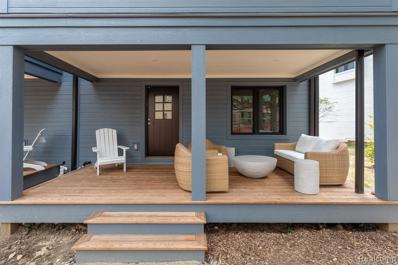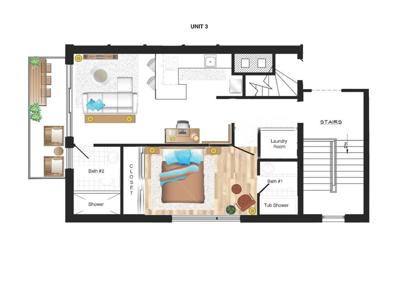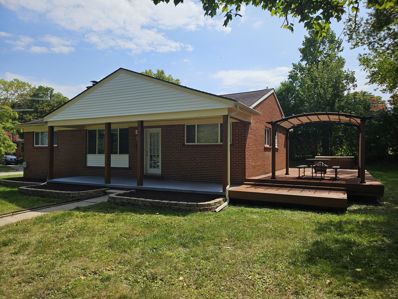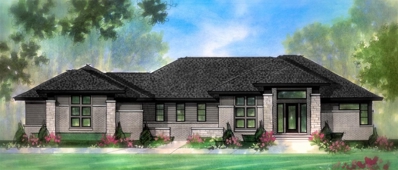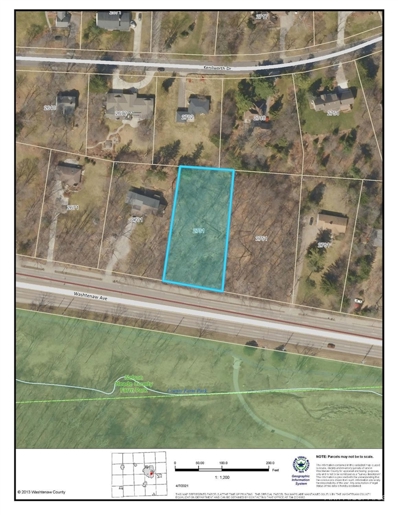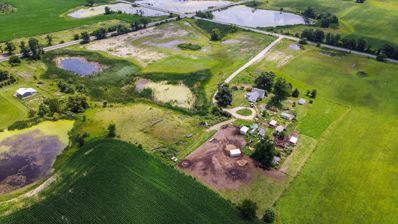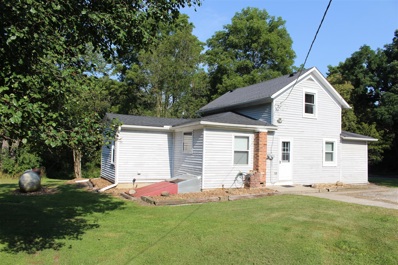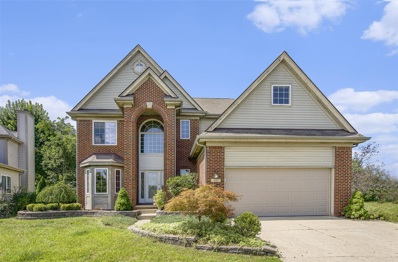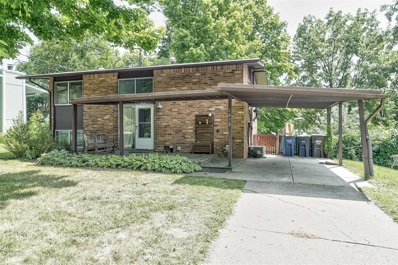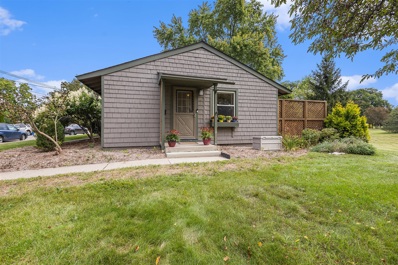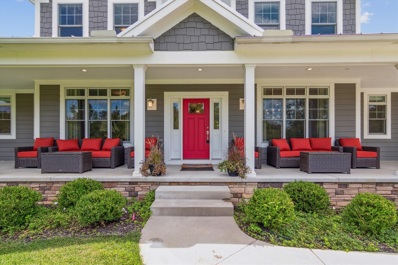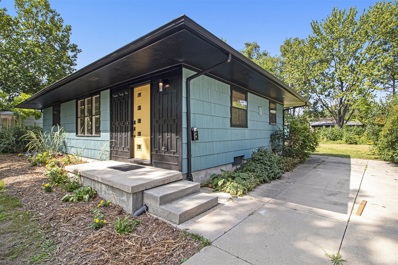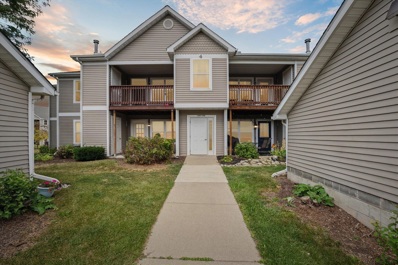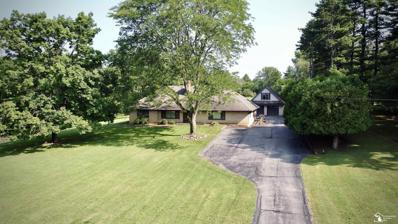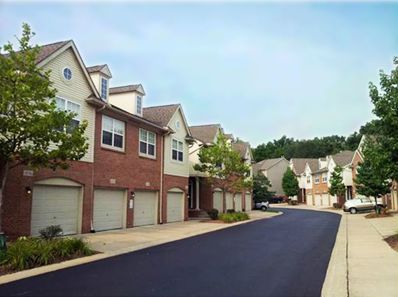Ann Arbor MI Homes for Rent
$564,990
767 WEST SPANIEL Ann Arbor, MI 48108
ADDITIONAL INFORMATION
Prepare to be amazed by this gorgeous Cape Cod home at Villas at Inglewood West. Step inside and be wowed by the expertly designed and open concept layout. Enjoy cooking meals in your bright and spacious kitchen with quartz countertops, oversized island, and high-end stainless-steel appliances. The kitchen overlooks a perfectly sized gathering room, cafe space, and window wrapped sunroom complete with tons of windows to provide views and access to the backyard. Next find a beautiful first floor owner's suite with spa-like attached bath equipped with double sinks, quartz countertops, sizable shower, walk-in closet, and separate linen closet. An additional bedroom with nearby full bathroom offers a separate space to wind down. A private office with french doors and convenient first floor laundry room complete the home. Head upstairs and discover a cozy bonus living room perfect for game days or movie nights. Additional bedroom and full bathroom make for a private guest retreat. This home could be yours at Villas at Inglewood West in Ann Arbor. Homeowners here enjoy low-maintenance living, Saline Schools, Pittsfield Township taxes, and the convenience that downtown Ann Arbor and Saline have to offer. This Life Tested home includes 1yr, 2yr, 5yr, and 10yr limited warranties. Estimated move in March-July 2025.
$509,990
773 WEST SPANIEL Ann Arbor, MI 48108
ADDITIONAL INFORMATION
Look for further than this show stopping Bayport at Villas at Inglewood West! This home features an abundance of top-of-the-line finishes mixed with the convenience of single-story living. Prepare to be wowed by the soaring 11ft ceilings in the gathering and dining rooms with clear sight lines into the gourmet kitchen. The kitchen is equipped with built-in stainless-steel appliances, massive 10ft island, and quartz countertops; fit for any aspiring chef. Cozy up to the gas fireplace in the gathering room and enjoy views of the tree-lined backyard. Toward the rear of the home lies the secluded owner's suite, offering a peaceful retreat from the hustle and bustle of daily life. The attached bath features dual sinks and a linen closet, providing both style and functionality. This home could be yours at Villas at Inglewood West in Ann Arbor. Homeowners here enjoy low-maintenance living, Saline Schools, Pittsfield Township taxes, and the convenience that downtown Ann Arbor and Saline have to offer. This Life Tested home includes 1yr, 2yr, 5yr, and 10yr limited warranties. Estimated move in March-July 2025.
ADDITIONAL INFORMATION
Spacious 2-bedroom, 2-full bathroom garden level end unit with a full sized washer and dryer in the unit. Very spacious living space with a separate dining area, a full kitchen and a deck just outside the living area. The community has an indoor pool, exercise room, sauna, racquetball court, clubhouse and just outside the home is the bus stop for multiple bus lines. The condo comes with a private storage locker across the hallway along with an assigned carport and additional unassigned parking. The HOA fee includes cold/hot water, trash, sewer, snow removal, and lawn care.
$399,900
2936 Signature Ann Arbor, MI 48103
- Type:
- Condo
- Sq.Ft.:
- 1,473
- Status:
- Active
- Beds:
- 2
- Baths:
- 2.00
- MLS#:
- 50154256
- Subdivision:
- Cambridge Condonium
ADDITIONAL INFORMATION
Bright, clean and ready for move-in! Open floorplan with vaulted ceilings and abundant natural light. This condo is in an ideal location close to shopping, restaurants, x-ways, and public transportation lines. Primary suite features a full bath and walk-in closets plus a private balcony. Finished lower level has garage access plus an egress window. This is an ideal property to make your home or add to your investment portfolio.
- Type:
- Condo
- Sq.Ft.:
- 1,173
- Status:
- Active
- Beds:
- 2
- Year built:
- 1968
- Baths:
- 2.00
- MLS#:
- 81024046274
ADDITIONAL INFORMATION
Spacious 2-bedroom, 2-full bathroom garden level end unit with a full sized washer and dryer in the unit. Very spacious living space with a separate dining area, a full kitchen and a deck just outside the living area. The community has an indoor pool, exercise room, sauna, racquetball court, clubhouse and just outside the home is the bus stop for multiple bus lines. The condo comes with a private storage locker across the hallway along with an assigned carport and additional unassigned parking. The HOA fee includes cold/hot water, trash, sewer, snow removal, and lawn care.
- Type:
- Single Family
- Sq.Ft.:
- 2,742
- Status:
- Active
- Beds:
- 3
- Lot size:
- 0.18 Acres
- Baths:
- 3.00
- MLS#:
- 70428374
ADDITIONAL INFORMATION
This 6-year-old custom-built home with professional landscaping in Inglewood Park is better than the new one. A welcoming beautiful covered front porch. Attractive open floor plan perfect for your everyday living and entertainment. The lovely window-wrapped sunroom is an ideal spot for relaxing. An expensive open kitchen with a sizable island is perfect for a chef or food lover. The fantastic primary suite has a large walk-in closet. The bathroom has a granite counter, dual sink, a stand-up shower, and a soak-in tub. Sun-filled loft space ideal for a play area on the second floor. Convenient second-floor laundry. A spacious den can be a study or home office on the first floor. Maintenance-free deck with an extra-large side lot. The daylight window in the basement is easy to finish.
$1,939,000
Address not provided Ann Arbor, MI 48104
- Type:
- Single Family
- Sq.Ft.:
- 4,387
- Status:
- Active
- Beds:
- 5
- Lot size:
- 0.33 Acres
- Baths:
- 5.00
- MLS#:
- 70428362
ADDITIONAL INFORMATION
Stunning Expansive 5+ bedroom 5 Bath Burns Park Manor in the Heart of the City and the University of Michigan. Historic solid wood doors, moldings, glass doorknobs, with pristine wood floors provide a unique home for everyday living and entertaining. A historic Entrance Hall, expansive living room with vintage fireplace, 3 season room with attached brick patio. Elegant formal dining room, a renovated kitchen with modern high-end appliances flows into breakfast area surrounded by windows to the private backyard. Large sitting room off the grand entrance room can serve as an office with old world French doors. The second level provides four bedrooms, including the primary suite with renovated full bath and walk-in closet. Two of the other bedrooms could also function as Master bedrooms one
$1,495,000
Address not provided Ann Arbor, MI 48104
- Type:
- Single Family
- Sq.Ft.:
- 3,057
- Status:
- Active
- Beds:
- 5
- Lot size:
- 0.33 Acres
- Baths:
- 3.00
- MLS#:
- 70428169
ADDITIONAL INFORMATION
This absolute treasure of a 1920's Cottage-style home is an exclusive sanctuary in Geddes Heights, with direct access to Nichols Arboretum and its beautiful woods, meadows, and famous peony gardens. The many updates and attention to detail reflect a sensitivity to the original unassuming charm. The exceptional kitchen renovation seamlessly blends high-end appliances for the avid cook with custom cabinetry and finishes that enhance original details, such as honed marble and bead board accents. The Miele-plumbed coffee bar was custom crafted to replicate a kitchen cupboard commonly found in a cottage of the era. Luxurious baths feature claw-foot tubs, marble European showers, mother-of-pearl backsplashes, and brass hardware.
ADDITIONAL INFORMATION
Welcome to the first fully all-electric development, powered by solar with no gas lines or combustion appliances of any kind in Michigan. Be one of the first to own a piece of this beautiful 13+ acre development in Ann Arbor. Each unit equipped with ROOFTOP SOLAR, TRIPLE PANE SWEDISH WINDOWS, EV CHARGER, SOLAR BATTERY, GEOTHERMAL HVAC, RED OAK FLOOR, BOSCH APPLIANCES, AND MORE. Financing available through Lake Michigan Credit Union. Immediate occupancy!
- Type:
- Condo
- Sq.Ft.:
- 590
- Status:
- Active
- Beds:
- 1
- Lot size:
- 0.19 Acres
- Baths:
- 2.00
- MLS#:
- 70428040
ADDITIONAL INFORMATION
Only 1 Left!! Welcome to Rackham Gardens...a quintessential Ann Arbor living experience located in the prime downtown 4th Ward Historic District and only a 5 min. bike ride to both the Law Library and the Hospital. This 2nd floor ranch condo features a primary bedroom w/ updated private bath, spacious kitchen w/maple cabinetry and granite counter tops, add. 2nd full bathroom for guests, ,North facing balcony with cool mini green house for your potted plants, in unit laundry, basement storage, and 2 covered parking spots. Private and in a superb location that is literally across from Rackham, the Power Center, Hill Auditorium and the Medical Center, this condo is ideal for a Resident, Professor, Student, or seasonal Ann Arborite. Enjoy the convenience and reliability of onsite management.
- Type:
- Condo
- Sq.Ft.:
- 2,105
- Status:
- Active
- Beds:
- 4
- Year built:
- 2024
- Baths:
- 3.10
- MLS#:
- 20240064815
ADDITIONAL INFORMATION
Welcome to the first fully all-electric development, powered by solar with no gas lines or combustion appliances of any kind in Michigan. Be one of the first to own a piece of this beautiful 13+ acre development in Ann Arbor. Each unit equipped with ROOFTOP SOLAR, TRIPLE PANE SWEDISH WINDOWS, EV CHARGER, SOLAR BATTERY, GEOTHERMAL HVAC, RED OAK FLOOR, BOSCH APPLIANCES, AND MORE. Financing available through Lake Michigan Credit Union. Immediate occupancy!
- Type:
- Condo
- Sq.Ft.:
- 590
- Status:
- Active
- Beds:
- 1
- Lot size:
- 0.19 Acres
- Year built:
- 1962
- Baths:
- 2.00
- MLS#:
- 81024045598
- Subdivision:
- Ann Arbor Bed And Breakfast
ADDITIONAL INFORMATION
Only 1 Left!! Welcome to Rackham Gardens...a quintessential Ann Arbor living experience located in the prime downtown 4th Ward Historic District and only a 5 min. bike ride to both the Law Library and the Hospital. This 2nd floor ranch condo features a primary bedroom w/ updated private bath, spacious kitchen w/maple cabinetry and granite counter tops, add. 2nd full bathroom for guests, ,North facing balcony with cool mini green house for your potted plants, in unit laundry, basement storage, and 2 covered parking spots. Private and in a superb location that is literally across from Rackham, the Power Center, Hill Auditorium and the Medical Center, this condo is ideal for a Resident, Professor, Student, or seasonal Ann Arborite. Enjoy the convenience and reliability of onsite management.There is a true sense of family at Rackham Gardens. Why pay for a pricey apartment or crowded dorm when you can own a piece of Ann Arbor
$545,000
5 MEDFORD Ann Arbor, MI 48104
- Type:
- Single Family
- Sq.Ft.:
- 1,305
- Status:
- Active
- Beds:
- 3
- Lot size:
- 0.24 Acres
- Baths:
- 2.00
- MLS#:
- 60335597
- Subdivision:
- ANN ARBOR WOODS SUB NO 2
ADDITIONAL INFORMATION
Welcome to your dream ranch home in the sought-after Arbor Woods subdivision! This well maintained, updated and redesigned home offers 3 bedrooms on the main floor, 2 baths a finished basement plus bonus room that can be used as a hobby room, office or a library. This home offers a perfect floor plan for every member of the family. Step inside to discover gleaming hardwood floors and a spacious interior that offers comfort and convenience. The heart of the home features the living room with a large dual slider window and a real wood fireplace. The kitchen has been redesigned and upgraded to provide additional cabinet space, an open floor plan and a dining area not present in the original floor plan. Stainless steel appliances and a beautiful, waterproof and scratch resistant floor. Both baths are fully updated. The primary suite offers a walk-thru bathroom that leads into a huge walk-in closet. The finished basement with new carpet features a pine ceiling, fantastic lighting and an 80" flat screen with fully integrated surround system, bonus room as previously described, additional flex space, laundry, mechanical and storage areas. The front porch leads to 30 x 16 cedar deck, complete with fire pit and shade covered pergola. The garage is 2 car deep with a 16 x 8 shop area, it's heated and has A/C. Situated in a prime location this home is just a quick stroll to Allen, Tappan and St. Francis schools. Access to all the recreation at County Farm Park and Buhr Park is just a block away! Plus, with the University of Michigan Central Campus and freeways are less than 3 miles away, making shopping, enjoying downtown Ann Arbor and commuting is a breeze.
$1,649,000
Address not provided Ann Arbor, MI 48104
- Type:
- Single Family
- Sq.Ft.:
- 3,045
- Status:
- Active
- Beds:
- 3
- Lot size:
- 0.91 Acres
- Baths:
- 3.00
- MLS#:
- 70427876
ADDITIONAL INFORMATION
TO BE BUILT custom luxury home on Washtenaw Ave! Incredible design and quality define this finely crafted home. Situated on just under 1 acre, this 3 bedroom, 3 bathroom craftsman ranch home will feature a 3-car garage, a loggia with a built-in grill, Young Custom Cabinetry, a striking floor-to-ceiling fireplace, and many more high-quality, sophisticated finishes throughout. Located conveniently near downtown Ann Arbor on a wooded lot within walking distance of Trader Joe's, Whole Foods, shopping and dining! Plus only a short distance from the University of Michigan, US-23, and downtown Ann Arbor. Photos depict a similar home built by the developer.
- Type:
- Land
- Sq.Ft.:
- n/a
- Status:
- Active
- Beds:
- n/a
- Lot size:
- 0.73 Acres
- Baths:
- MLS#:
- 70427570
ADDITIONAL INFORMATION
Shared Drive now in! Build your dream home in Ann Arbor Hills! This wooded lot gives you plenty of space to make your house dreams come true. Set across the way from County Farm Park and conveniently located near a variety of grocery stores, restaurants, retail shops and parks. The neighboring property, 2751 Washtenaw Ave, is also available for purchase. Combine this 0.73 acre lot with the adjacent lot for more than 1.6 acres of land. Children attend esteemed Ann Arbor Schools: Burns Park Elementary, Tappan Middle School, and Huron High School. Select your preferred architect or let us help suggest a builder!
$1,200,000
8620 SCIO CHURCH Ann Arbor, MI 48103
- Type:
- Single Family
- Sq.Ft.:
- 2,101
- Status:
- Active
- Beds:
- 4
- Lot size:
- 20.86 Acres
- Baths:
- 2.00
- MLS#:
- 60335624
ADDITIONAL INFORMATION
See plat map for full 20-acre parcel(s) included in purchase. VACANT LAND listing #20240063590 coincides with this listing. 150-year-old farmstead. Large farmhouse rebuilt in 1946. Property sits on two 10-acre parcels. Sold together. Second parcel, 10 acres, perked. New well in 2005. New wiring 2005. New furnace 2022. New roof 2022. New gutters 2022. New upstairs windows 2022. $35,000 drain field in 2015. Hardwood floors throughout. Property includes one 2-story barn and 10 other outbuildings that can go with the sale of home and property. 11 outbuildings include: 1 - 12x24 2-story hog house or barn / 1 - barn / 4 - 10x20 run-ins (3 sided shelters) / 1 - 10x16 calf's enclosure (4 walls) / 1- 12x20 run-in / 1- 10x16 garden shed/feed room 8ft / 2 - 8x16 utility sheds. Surrounded by million-dollar estates and businesses and fast commute to Ann Arbor with the rural privacy of the country! Property is home to unique and endangered birds including eagles and Trumpeteer swans. Seller is open to help to make your dream a reality. Let's make it work!
- Type:
- Single Family
- Sq.Ft.:
- 1,365
- Status:
- Active
- Beds:
- 3
- Lot size:
- 6.8 Acres
- Baths:
- 1.00
- MLS#:
- 70427508
ADDITIONAL INFORMATION
Turn of the 19th century three-bedroom home on a wooded 6.8 acres. Updates include well pump, drainfield, roof and furnace. Passed Washtenaw County TOS authorization in August 2024. All appliances stay including washer and dryer. Detached barn converted to garage, Michigan basement with Bilco door, beautiful hardwood flooring, more. Large yard with garden area and fenced area. Corner lot with nearly 1/4 mile frontage along N. Territorial, plus frontage along Maple Rd, with access to driveway/trail through the woods. Additional trails and paths across the entire property. Hunt out your back door for deer and turkey galore! Northfield Township, Ann Arbor mailing and easy access to US-23. Ready for immediate occupancy...see it today!
- Type:
- Single Family
- Sq.Ft.:
- 2,535
- Status:
- Active
- Beds:
- 4
- Lot size:
- 0.2 Acres
- Baths:
- 3.00
- MLS#:
- 70427223
ADDITIONAL INFORMATION
Skip the hassle and wait for new construction and move right into this spacious and stately Kirkway of Scio home on Ann Arbor's growing west side! Tucked away on a quiet cul-de-sac in an established neighborhood, this home has many recent updates, such as a new furnace, fresh paint, and newer flooring, but also offers opportunities for you to add your special touch and build equity over time. The gracious two-story foyer welcomes you from the living room with picture window through the dining room with elegant paneling and into the updated eat-in kitchen featuring granite counters, an island workspace, and stainless-steel appliances. From the breakfast area, you can venture through the door wall and out onto the expansive deck overlooking the yard and tree line or access the attached
- Type:
- Single Family
- Sq.Ft.:
- 1,200
- Status:
- Active
- Beds:
- 3
- Lot size:
- 0.28 Acres
- Baths:
- 2.00
- MLS#:
- 70427126
ADDITIONAL INFORMATION
Northside stunner just hit the marketin Ann Abor! This timeless home gives you3 bedrooms, 1.5 bathrooms, and a roomy bit of living space. offers Livingroom, kitchen and half bath and an entire wall of windows! ThisSplit level home also has an enormous master bedroom. Enjoy thesummer months entertaining in style overlooking the huge back yard.You'll also love the old oak tree in the back from the covered patio.Located on Traverse just a block from the Northside Elementary School.Call Middy todayto schedule a time to see it! 734-239-3796''Home Energy Score of 7 . Download report at stream.a2gov.org
ADDITIONAL INFORMATION
Freshly painted, this end unit condo is the one you've been waiting for! Stylishly updated kitchen with white Shrock cabinets, tiled backsplash, granite countertops, new sink and hardwood floors. Full bath renovation with a walk in shower with a tiled surround and tile plank flooring. Two bedrooms and full basement with newer top end washer and dryer. Additional updates include newer furnace and hot water heater (water included in association). Large deck with private backyard space overlooking Redbud Park. Community pool, tennis courts and walking trails. On street parking. Take a peek today! Seller is offering concession upon presentation of an acceptable offer. 2353 Parkwood received a Home Energy Score of 7 on 8/29/2024, with Assessment ID HERD-029409-2024.
$1,400,000
Address not provided Ann Arbor, MI 48105
- Type:
- Single Family
- Sq.Ft.:
- 4,200
- Status:
- Active
- Beds:
- 5
- Lot size:
- 4.73 Acres
- Baths:
- 6.00
- MLS#:
- 70427000
ADDITIONAL INFORMATION
Welcome home to 5658 and 5656 Plymouth Road. Seamlessly blending modern luxury with the tranquility of nature. The clean lines, high ceilings, Pella windows bathe the space in natural light. At the heart of the home is a gourmet chef's kitchen, featuring the Prof. Series KitchenAid dual fuel range and appliances, an oversized solid maple wood island, spacious walk-in pantry and hardwood floors. The first floor also offers a spacious great room, formal dining room, luxurious primary bedroom suite, and a versatile second bedroom or study with an ensuite. A convenient dog shower/near mudroom! Upstairs, you'll find three additional well-bdrms. Designed for modern living, the home includes a three car garage, pond and overall serene setting. Short walk to Dixboro Village/Dixboro Proj
- Type:
- Single Family
- Sq.Ft.:
- 1,014
- Status:
- Active
- Beds:
- 4
- Lot size:
- 0.21 Acres
- Baths:
- 2.00
- MLS#:
- 70426644
ADDITIONAL INFORMATION
Come see this stunning mid-century modern home which has been skillfully renovated with expert craftsmanship while preserving the original character. The wood siding has been freshly painted in a striking, contemporary shade. In the kitchen you'll find era specific Geneva metal cabinets, European style thin scape countertops, a brushed gold work station sink and stainless steel appliances. Gleaming red oak floors throughout the main floor. State of the art LED lighting is the icing on the cake! Newly built primary en suite located in the spacious basement. Also in the basement is a bonus room staged for a whiskey lover. Sellers reused, recycled and refinished as much as possible to minimize eco impact. Come take a look!
ADDITIONAL INFORMATION
Welcome to this inviting 2-bedroom, 2-bathroom condo with a spacious open layout filled with natural light, ideal for entertaining or relaxing at home. The kitchen has lots of storage and has a bar area for entertaining. The generous primary suite features a double closet, a study nook and an ensuite bathroom. The second bedroom is versatile for guests or a home office. The unit has two bathrooms, a deep entryway closet, a washer and dryer for convenience and walks out onto the community green from a covered patio. This unit comes with a detached garage, and a parking space, and is a 10-minute drive to downtown Ann Arbor. The AATA bus line runs right outside the community. This condo is a fantastic opportunity for anyone looking for a quiet residential community to call home. New Carpets!
$535,000
5677 Vreeland Ann Arbor, MI 48105
- Type:
- Single Family
- Sq.Ft.:
- 2,140
- Status:
- Active
- Beds:
- 3
- Lot size:
- 3 Acres
- Baths:
- 2.00
- MLS#:
- 50152821
- Subdivision:
- None
ADDITIONAL INFORMATION
This charming 3-bedroom, two-bathroom ranch in Ann Arbor offers a perfect blend of comfort and nature. Situated on 3 sprawling acres, this 2,140 sq. ft. home is ready for you to move in and enjoy the peaceful surroundings. Imagine watching deer and turkeys roam your property from your windows. As the evening chill sets in, you can unwind by the cozy fireplace, making those cold nights warm and inviting. It's the perfect retreat for those who appreciate the tranquility of nature combined with the comfort of a well-designed home.
$400,000
3147 ASHER Ann Arbor, MI 48104
- Type:
- Condo
- Sq.Ft.:
- 1,704
- Status:
- Active
- Beds:
- 2
- Baths:
- 3.00
- MLS#:
- 60333261
- Subdivision:
- BERKSHIRE CREEK CONDO
ADDITIONAL INFORMATION
This amazing opportunity awaits you in the highly desirable Berkshire Creek community. This rare an end-unit on the wooded side boasts a two-story open floorplan that's been tastefully updated with bamboo floors throughout the main floor. Tastefully updated with bamboo floors throughout the main floor. The tall windows showcase the serene, wooded views and recently installed Trex deck. The bedrooms are located upstairs, and each has an attached ensuite. The master bedroom includes a walk-in closet and its ensuite features a dual sink vanity with separate tub and shower. Berkshire Creek is revered for its enviable location within walking distance to Whole Foods, Barnes & Noble, banks, restaurants, Arborland Center, Arbor Hills Mall, and bus stops. It's minutes away from the University of Michigan Medical Center, Central Campus, North Campus and Downtown Ann Arbor; with easy access to US-23 and I-94. Come see for yourself why this is the property you've been waiting for!

Provided through IDX via MiRealSource. Courtesy of MiRealSource Shareholder. Copyright MiRealSource. The information published and disseminated by MiRealSource is communicated verbatim, without change by MiRealSource, as filed with MiRealSource by its members. The accuracy of all information, regardless of source, is not guaranteed or warranted. All information should be independently verified. Copyright 2024 MiRealSource. All rights reserved. The information provided hereby constitutes proprietary information of MiRealSource, Inc. and its shareholders, affiliates and licensees and may not be reproduced or transmitted in any form or by any means, electronic or mechanical, including photocopy, recording, scanning or any information storage and retrieval system, without written permission from MiRealSource, Inc. Provided through IDX via MiRealSource, as the “Source MLS”, courtesy of the Originating MLS shown on the property listing, as the Originating MLS. The information published and disseminated by the Originating MLS is communicated verbatim, without change by the Originating MLS, as filed with it by its members. The accuracy of all information, regardless of source, is not guaranteed or warranted. All information should be independently verified. Copyright 2024 MiRealSource. All rights reserved. The information provided hereby constitutes proprietary information of MiRealSource, Inc. and its shareholders, affiliates and licensees and may not be reproduced or transmitted in any form or by any means, electronic or mechanical, including photocopy, recording, scanning or any information storage and retrieval system, without written permission from MiRealSource, Inc.

The accuracy of all information, regardless of source, is not guaranteed or warranted. All information should be independently verified. This IDX information is from the IDX program of RealComp II Ltd. and is provided exclusively for consumers' personal, non-commercial use and may not be used for any purpose other than to identify prospective properties consumers may be interested in purchasing. IDX provided courtesy of Realcomp II Ltd., via Xome Inc. and Realcomp II Ltd., copyright 2024 Realcomp II Ltd. Shareholders.
Ann Arbor Real Estate
The median home value in Ann Arbor, MI is $480,000. This is higher than the county median home value of $340,000. The national median home value is $338,100. The average price of homes sold in Ann Arbor, MI is $480,000. Approximately 42.69% of Ann Arbor homes are owned, compared to 51.07% rented, while 6.24% are vacant. Ann Arbor real estate listings include condos, townhomes, and single family homes for sale. Commercial properties are also available. If you see a property you’re interested in, contact a Ann Arbor real estate agent to arrange a tour today!
Ann Arbor, Michigan has a population of 122,731. Ann Arbor is less family-centric than the surrounding county with 30.97% of the households containing married families with children. The county average for households married with children is 31.79%.
The median household income in Ann Arbor, Michigan is $73,276. The median household income for the surrounding county is $79,198 compared to the national median of $69,021. The median age of people living in Ann Arbor is 27.5 years.
Ann Arbor Weather
The average high temperature in July is 82.8 degrees, with an average low temperature in January of 16.5 degrees. The average rainfall is approximately 36 inches per year, with 43 inches of snow per year.
