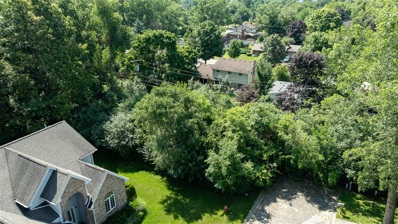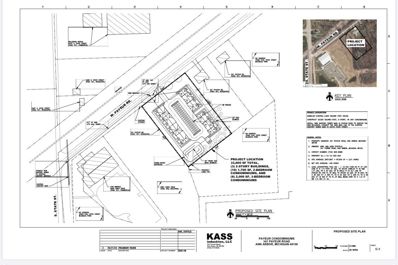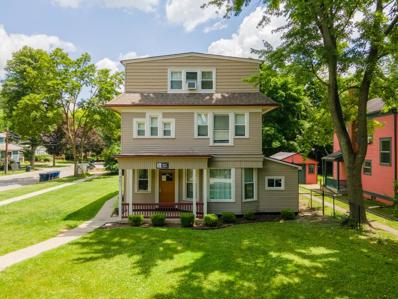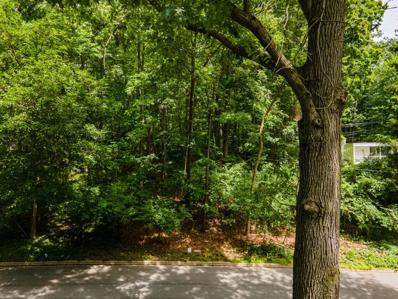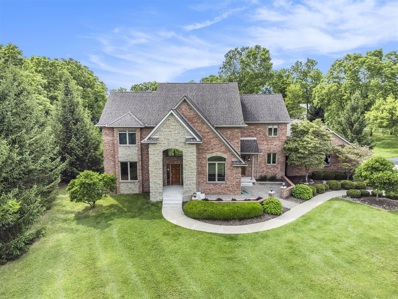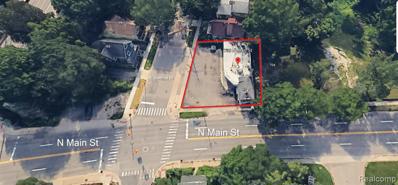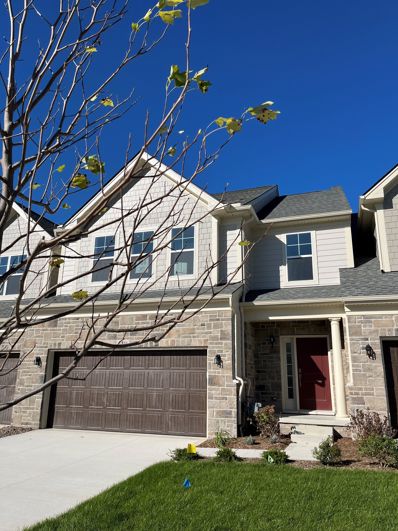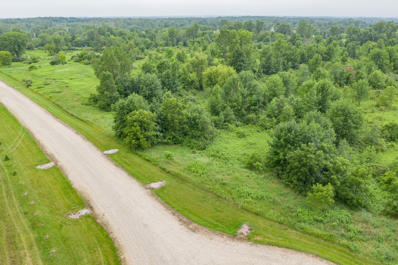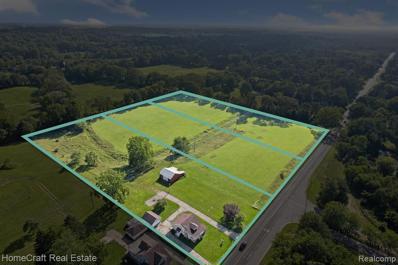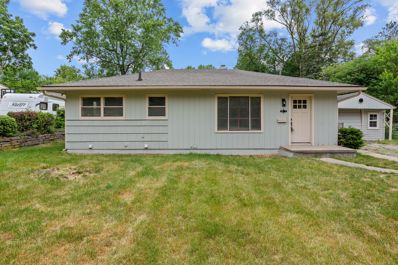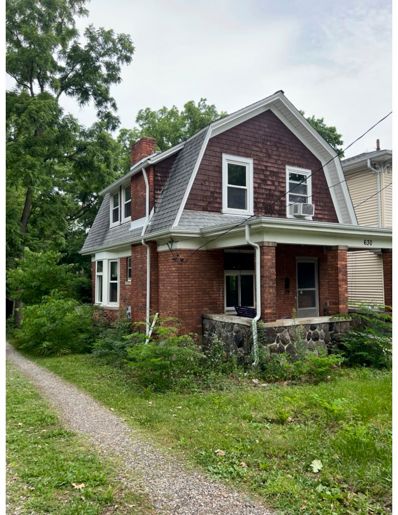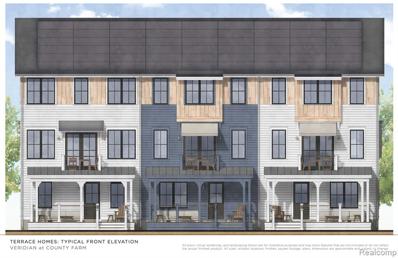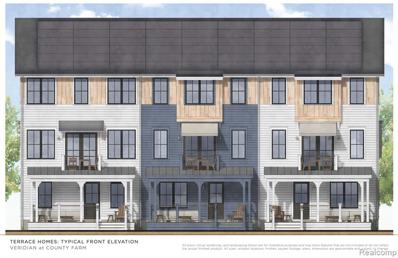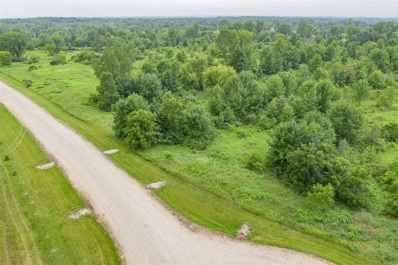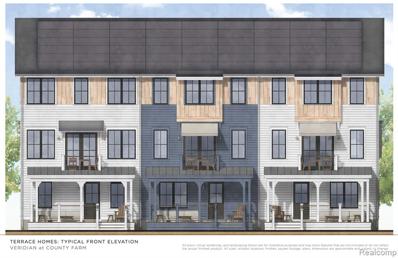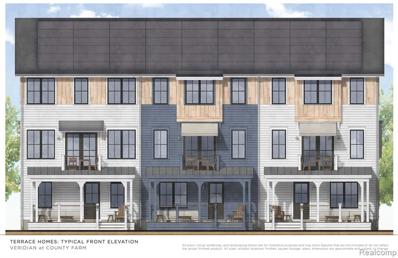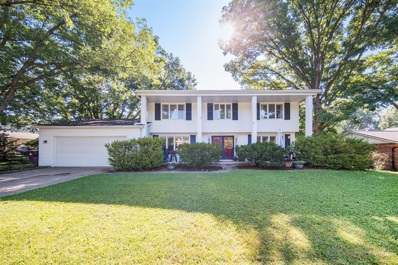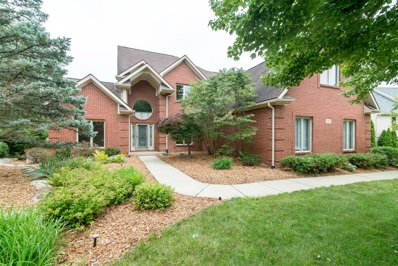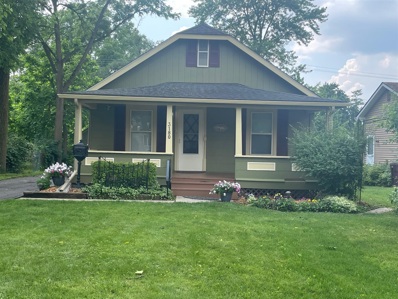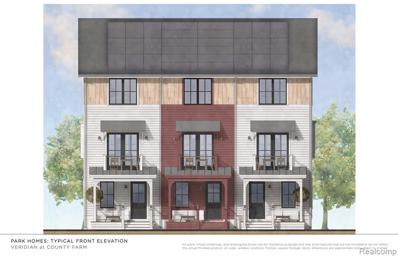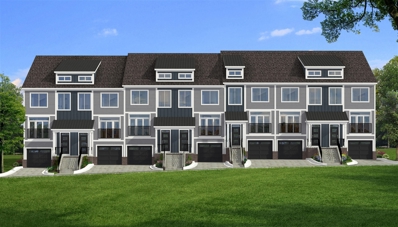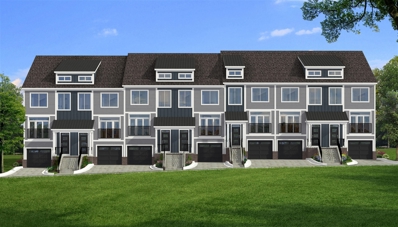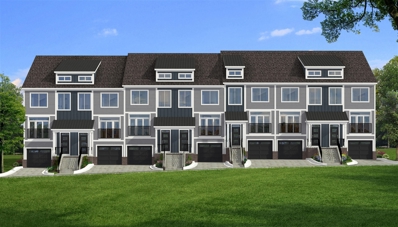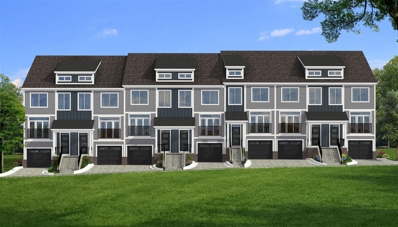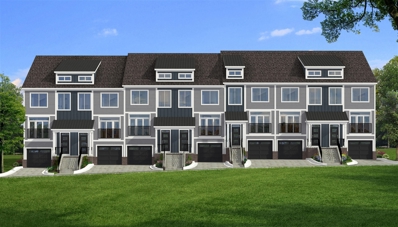Ann Arbor MI Homes for Rent
- Type:
- Land
- Sq.Ft.:
- n/a
- Status:
- Active
- Beds:
- n/a
- Lot size:
- 0.24 Acres
- Baths:
- MLS#:
- 70417259
ADDITIONAL INFORMATION
Great opportunity to build your dream home on the Northeast side of Ann Arbor. Quiet, private street across from Clague Middle School. Close proximity to schools, shopping, restaurants, highway, and UofM Campus.
$1,300,000
341 PAYEUR Ann Arbor, MI 48108
- Type:
- Land
- Sq.Ft.:
- n/a
- Status:
- Active
- Beds:
- n/a
- Lot size:
- 2 Acres
- Baths:
- MLS#:
- 60321901
ADDITIONAL INFORMATION
The property at 341 Payeur Road in Ann Arbor, Michigan sits on 2 plus Acres on the south side of Ann Arbor just off State Street. The sellers are currently in the preliminary Design and Application process, to build an addition, in order to convert the existing Sprawling ranch into a modern facility,42 suite resort style Senior Living, with abundance of comfort and functionality, featuring contemporary architecture, high-quality finishes, and energy-efficient HVAC systems. The site has an existing 4000 square foot ranch with six bedroom and two full baths That would serve as the dining area, plus activity center and offices. conveniently located in an area surrounded by new development and minutes away from downtown Ann Arbor, future residents will enjoy all the amenities, including easy access to local shops, Briarwood Mall, World renowned University of Michigan medical center, Costco, Walmart, variety of dining, and recreational facilities, making it an ideal choice for those seeking a balanced lifestyle. Joint Venture opportunity may also be considered.
$1,295,000
Address not provided Ann Arbor, MI 48104
- Type:
- Multi-Family
- Sq.Ft.:
- n/a
- Status:
- Active
- Beds:
- n/a
- Lot size:
- 0.2 Acres
- Year built:
- 1901
- Baths:
- MLS#:
- 70416980
ADDITIONAL INFORMATION
Don't miss your chance to own this well-maintained historic gem, located in the heart of Lower Burns Park, just walking distance to the University of Michigan campus and U of M Stadium. This charming property features 6 separate units, each with their own kitchen and bathroom, making it an investor's dream. The property boasts many updates, ensuring it's easy to rent with no vacancies. Currently managed by the reputable Baker Street Property Management, this investment offers peace of mind with 5 of the units leased until 2025. The corner lot provides ample street parking, including additional income potential from coin-operated laundry and game day parking.
- Type:
- Land
- Sq.Ft.:
- n/a
- Status:
- Active
- Beds:
- n/a
- Lot size:
- 0.46 Acres
- Baths:
- MLS#:
- 70416965
ADDITIONAL INFORMATION
Wonderful opportunity to build the home of your choice on a wooded lot in the heart of Ann Arbor surrounded by nature. This beautiful Ann Arbor Hills parcel backs up to Huron Hills Golf Course and offers woods, privacy and location in an area of fine homes. Consistent with adjacent properties, the building structure is to be oriented towards the easterly portion of the lot. The bonus is the westerly 27 feet of the parcel is designated as a Natural Features Zone to be maintained in its natural state so privacy will be preserved into the future. Vacant land disclosure, survey and legal description are attached. Seller requests that agents schedule an appointment through Showing Time prior to walking the property. There is a sign on the property. Call LA with questions.
$1,350,000
Address not provided Ann Arbor, MI 48105
- Type:
- Single Family
- Sq.Ft.:
- 3,333
- Status:
- Active
- Beds:
- 5
- Lot size:
- 10.06 Acres
- Baths:
- 4.00
- MLS#:
- 70416661
ADDITIONAL INFORMATION
This custom built and completely updated 5 bedroom, 3 1/2 Bath home rests on 10 gorgeous acres with a 36 x 50 pole barn. You will be impressed inside and out by this truly immaculate home. The grounds are spectacular featuring large yard, mature trees, extensive Lanscaping, and great deck. The barn is one of the nicest you will see with an oversized overhead door, concrete floor, electric, and water. The home has been nicely updated and features hardwood floor throughout the main level, covered entry porch, welcoming foyer, den with built-in cabinets and bookshelves, family room with fireplace, custom kitchen with quartz countertops and stainless steel appliances, sun-room with tile floor, ship-lap, and tons of windows, spacious formal dining room, and great back hall mud room.
- Type:
- Industrial
- Sq.Ft.:
- 2,140
- Status:
- Active
- Beds:
- n/a
- Lot size:
- 0.14 Acres
- Year built:
- 1919
- Baths:
- MLS#:
- 60320621
- Subdivision:
- ORMSBY & PAGES ADD
ADDITIONAL INFORMATION
Discover a rare investment opportunity in downtown Ann Arbor with this versatile property located on Main Street. Situated just minutes away from the hospital and the University of Michigan Central Campus, this location offers unparalleled visibility and accessibility. Whether you're looking to revitalize the existing business or embark on a new development project in one of Michigan's most sought-after locations, this Main Street property presents a compelling opportunity. Don't miss out on the chance to shape the future of downtown Ann Arbor's commercial landscape. Contact us today to learn more about this unique offering. �Location: Prime spot on Main Street, ensuring high visibility and foot traffic in the heart of downtown Ann Arbor. Easy access to major highways US-23 and M-14. �Proximity: Close proximity to the University of Michigan Hospital and Central Campus, providing a steady flow of potential customers and convenience for patrons. �Zoning Flexibility: Zoning allows for a variety of uses, making it an ideal candidate for redevelopment into retail, office space, or restaurant. �Business Opportunity: Established liquor store with a solid customer base and significant growth potential. With some renovations and strategic marketing, this business can capitalize on its prime location. Both Business and Real Estate are for sale (including Liquor License) �Real Estate Potential: Includes the commercial property, offering a canvas for visionary developers or investors looking to capitalize on Ann Arbor's vibrant downtown market.
$679,995
3271 HAYSTER Ann Arbor, MI 48105
- Type:
- Condo
- Sq.Ft.:
- 2,233
- Status:
- Active
- Beds:
- 3
- Baths:
- 3.00
- MLS#:
- 60320390
- Subdivision:
- NORTH OAKS CONDO
ADDITIONAL INFORMATION
Community is almost sold out - one of the final new construction opportunities at North Oaks by Toll Brothers. This "Allen" floorplan is ready for Immediate Move-in. The bright 2-story foyer with warm-tone hardwood floors leads to the open kitchen and 2-story great room wall of windows. The gourmet kitchen features quartz counters, stylish backsplash, under-cabinet lighting, and large center island with room for casual dining. This floor plan is ideal for entertaining family and friends, including a Trex deck out back for outdoor gatherings. The primary bedroom suite is conveniently located on the first floor, with a luxurious primary bath and walk-in closet. A spacious loft on the second floor provides flex use options, plus two additional bedroom suites. Interior colors and finishes selected by Ryan Young Interiors highlight every room. Enjoy carefree condo living at its finest with clubhouse amenities including two outdoor pools, a fitness center, and yoga room. Come see the luxury you've always wanted - scheduling a tour today.
$350,000
W Nixon Road Ann Arbor, MI 48105
- Type:
- Land
- Sq.Ft.:
- n/a
- Status:
- Active
- Beds:
- n/a
- Lot size:
- 1.77 Acres
- Baths:
- MLS#:
- 24032452
ADDITIONAL INFORMATION
The BENEFIT of this property... amazing details to follow... STAY TUNED MULTIPLE LOTS TO CHOOSE FROM
- Type:
- Land
- Sq.Ft.:
- n/a
- Status:
- Active
- Beds:
- n/a
- Lot size:
- 3.44 Acres
- Baths:
- MLS#:
- 60319816
ADDITIONAL INFORMATION
City Water -3.5-Acre Parcel in Scio Township - Ann Arbor Schools. (up to 6.5acres avail) Nestled in the picturesque Scio Township, this exceptional 3.5-acre land parcel offers an unparalleled opportunity to create your dream haven. Serene and expansive dimensions, this property presents an ideal canvas for those seeking to build their forever home, complete with breathtaking natural beauty and convenience. The land's distinct attributes make it a gem for any discerning buyer. Boasting a successful percolation test, the soil quality is exceptional, setting the stage for the creation of a walkout basement that perfectly merges the indoors with the outdoors. The Ann Arbor School System adds a prestigious touch, ensuring a top-notch education for your family. With its agricultural zoning, this land opens the door to a multitude of possibilities. Imagine waking up to panoramic views, engaging in hunting activities, cultivating a thriving farm, or simply relishing in the tranquility of rural living. The property's versatility extends to the potential for crafting a one-of-a-kind residential oasis, complemented by the ease of adding features such as a pole barn or other personalized enhancements. Positioned across from the renowned Ann Arbor Polo Fields, you'll be privy to an exquisite visual tapestry that unfolds with each passing season. And while the property basks in its rural charm, the convenience of quick access to downtown Ann Arbor via Liberty Road remains an invaluable advantage. Enjoy all the benefits of the Ann Arbor community, while relishing in the advantage of lower taxes in Scio Township. In summary, this 3.5-acre parcel offers the perfect blend of raw natural beauty, potential for bespoke living, and proximity to Ann Arbor's offerings. Seize this rare opportunity to shape your vision and create a legacy on this extraordinary canvas. Property Features: 3.5 Acres of Land, Perks, Ideal Soil for Walkout Basement, AA Schools, Agricultural Zoned- Mult. Uses, Residential Use, Hunt, Farm & More
$450,000
1610 MILLER Ann Arbor, MI 48103
- Type:
- Single Family
- Sq.Ft.:
- 942
- Status:
- Active
- Beds:
- 3
- Lot size:
- 0.22 Acres
- Baths:
- 2.00
- MLS#:
- 60319771
- Subdivision:
- WESTRIDGE SUB
ADDITIONAL INFORMATION
Completely remodeled in 2024, this charming ranch-style home in the highly-rated Ann Arbor School District is located in a desirable location that allows the owners to easily walk, bike or bus to downtown Ann Arbor, and all the city has to offer. Or just stay home to enjoy this home�s finished basement, 1-car garage, 3 bedrooms, 2 baths, and numerous upgrades. Enhancements are eye-catching and include fresh interior and exterior paint, new flooring, new kitchen appliances, new A/C, and much more. The first floor welcomes you with a cozy family room and an open kitchen adorned with custom cabinets, stainless steel appliances, granite countertops, backsplash, and luxury flooring. The three spacious bedrooms offer ample living space and are complemented by a stylish full bathroom. The fully finished basement includes a bar and a utility room, adding to the home's versatility. Outside, the expansive backyard is perfect for quality time, or head right across the street to enjoy the Miller Nature Preserve. Don't miss the opportunity to view this incredible property, conveniently located just minutes from parks, downtown Ann Arbor, bus stops, and freeway access.
$399,000
630 MILLER Ann Arbor, MI 48103
- Type:
- Single Family
- Sq.Ft.:
- 1,110
- Status:
- Active
- Beds:
- 3
- Lot size:
- 0.07 Acres
- Baths:
- 1.00
- MLS#:
- 60319381
- Subdivision:
- ASSR'S PLAT NO 19 - ANN ARBOR
ADDITIONAL INFORMATION
HUGE PRICE REDUCTION!!!!!! ââ?¬Å?Home Energy Score of 1. Download report at stream.a2gov. org.ââ?¬Â? 630/628 MILLER ARE BOTH AVAILABLE Calling all investors and buyers willing to put in some sweat equity in the heart of Ann Arbor! $1000's already invested. Bring your buyers before it's gone! 630/628 MILLER ARE BOTH AVAILABLE (628 SEPARATE LISTING 20240069187). Classic Dutch Colonial. Located in the highly desirable Water Hill neighborhood, known for its tree-lined streets and community atmosphere. Just minutes away from downtown Ann Arbor, the University of Michigan campus, Kerry Town and major highways, providing convenient access to amenities and transportation. This home is being sold as is. NOT IN THE HISTORIC DISTRICT, ZONED R2A. Seller intends to utilize a 1031 Exchange for this transaction at no extra cost or burden to the buyer. Home Energy Score(HERD) score 1 Buyers agent to verify listing information
$875,000
2245 Trillium Ann Arbor, MI 48104
ADDITIONAL INFORMATION
PLEASE VISIT OUR MODEL AT 2280 GREENWAY TRAIL, 48104. Welcome to the first fully all-electric development, powered by solar with no gas lines or combustion appliances of any kind in Michigan. Be one of the first to own a piece of this beautiful 13+ acre development in Ann Arbor. Unit shown is a finished home, 2280 Greenway Trail. Current listing is under construction with a November move-in. Each unit equipped with ROOFTOP SOLAR, TRIPLE PANE SWEDISH WINDOWS, EV CHARGER, SOLAR BATTERY, GEOTHERMAL HVAC, RED OAK FLOOR, BOSCH APPLIANCES, AND MORE. Financing available through Lake Michigan Credit Union.
$895,000
2247 TRILLIUM Ann Arbor, MI 48104
ADDITIONAL INFORMATION
PLEASE VISIT OUR MODEL AT 2280 GREENWAY TRAIL, 48104. Welcome to the first fully all-electric development, powered by solar with no gas lines or combustion appliances of any kind in Michigan. Be one of the first to own a piece of this beautiful 13+ acre development in Ann Arbor. Unit shown is a finished home, 2280 Greenway Trail. Current listing is under construction with a November move-in. Each unit equipped with ROOFTOP SOLAR, TRIPLE PANE SWEDISH WINDOWS, EV CHARGER, SOLAR BATTERY, GEOTHERMAL HVAC, RED OAK FLOOR, BOSCH APPLIANCES, AND MORE. Financing available through Lake Michigan Credit Union.
- Type:
- Land
- Sq.Ft.:
- n/a
- Status:
- Active
- Beds:
- n/a
- Lot size:
- 1.77 Acres
- Baths:
- MLS#:
- 70414910
ADDITIONAL INFORMATION
The BENEFIT of this property... amazing details to follow... STAY TUNEDMULTIPLE LOTS TO CHOOSE FROM
- Type:
- Condo
- Sq.Ft.:
- 2,105
- Status:
- Active
- Beds:
- 4
- Year built:
- 2024
- Baths:
- 3.10
- MLS#:
- 20240045249
ADDITIONAL INFORMATION
PLEASE VISIT OUR MODEL AT 2280 GREENWAY TRAIL, 48104. Welcome to the first fully all-electric development, powered by solar with no gas lines or combustion appliances of any kind in Michigan. Be one of the first to own a piece of this beautiful 13+ acre development in Ann Arbor. Unit shown is a finished home, 2280 Greenway Trail. Current listing is under construction with a November move-in. Each unit equipped with ROOFTOP SOLAR, TRIPLE PANE SWEDISH WINDOWS, EV CHARGER, SOLAR BATTERY, GEOTHERMAL HVAC, RED OAK FLOOR, BOSCH APPLIANCES, AND MORE. Financing available through Lake Michigan Credit Union.
- Type:
- Condo
- Sq.Ft.:
- 2,105
- Status:
- Active
- Beds:
- 4
- Year built:
- 2024
- Baths:
- 3.10
- MLS#:
- 20240044861
ADDITIONAL INFORMATION
PLEASE VISIT OUR MODEL AT 2280 GREENWAY TRAIL, 48104. Welcome to the first fully all-electric development, powered by solar with no gas lines or combustion appliances of any kind in Michigan. Be one of the first to own a piece of this beautiful 13+ acre development in Ann Arbor. Unit shown is a finished home, 2280 Greenway Trail. Current listing is under construction with a November move-in. Each unit equipped with ROOFTOP SOLAR, TRIPLE PANE SWEDISH WINDOWS, EV CHARGER, SOLAR BATTERY, GEOTHERMAL HVAC, RED OAK FLOOR, BOSCH APPLIANCES, AND MORE. Financing available through Lake Michigan Credit Union.
- Type:
- Single Family
- Sq.Ft.:
- 2,330
- Status:
- Active
- Beds:
- 4
- Lot size:
- 0.34 Acres
- Baths:
- 3.00
- MLS#:
- 70436308
ADDITIONAL INFORMATION
The buyer's financing fell through. Classic Light-filled Landsdowne Colonial offers a sensibly functional floor plan w4 bds 2.5 ba, living rm,for dining rm, spacious kitchen w/views of the private yard, family rm w/ a brick FP, & a slider door to the backyard. Wood floors are throughout much of the house. The kitchen offers plenty of storage & food preparation space, breakfast nook area & SS appliances. The powder rm has a modern vanity & tile floor. Upstairs, the bds are generously sized & have ample closet space. The shared bathroom has 2 sinks, shower/tub combo & a tile floor. The spacious primary suite has enough space for a home office & has a bath w/ a tile floor & a stand-alone shower. Home Energy Score of 3. Download report at stream.a2gov.org. Walk to Lawton Park, 10 mins to down
$1,097,800
Address not provided Ann Arbor, MI 48105
- Type:
- Single Family
- Sq.Ft.:
- 3,425
- Status:
- Active
- Beds:
- 5
- Lot size:
- 0.41 Acres
- Baths:
- 5.00
- MLS#:
- 70414627
ADDITIONAL INFORMATION
Remodel 5 Bed 5 bath home in Ann Arbor's Pine Brae Estates. 5600 Sqft of living space, All New appliances, New carpet and New paint. Formal dining room, Sitting room and first floor Office. Stunning Marble tiled Entrance and Great room, Cathedral ceilings, fireplace and custom cabinetry. Screened-in 3 season room, expansive Trex deck overlooking large private backyard, custom paver patio. First-floor master suite and Second master on second floor, both have jetted tubs, high end finishes and walk in closets. Full walkout finish basement with Kitchen and large finished custom storage space. Walking distance to King School & Greenhills. Easy Highway access, Short drive to U of M / St. Joe Hospitals and Downtown. Amazing location in a private neighborhood with sidewalks and mature trees
- Type:
- Single Family
- Sq.Ft.:
- 888
- Status:
- Active
- Beds:
- 2
- Lot size:
- 0.15 Acres
- Baths:
- 2.00
- MLS#:
- 70414523
ADDITIONAL INFORMATION
This is a gem! Completely remodeled inside and out and ready it's new owner to move in and enjoy! Every room has been painted inside and the entire outside has been painted as well. Updated white kitchen with granite and tile backsplash and new flooring. Main bath has been updated with new vanity, mirror, sink, faucet and flooring. Full bath in basement has been updated with new shower, vanity. Hardwood floors have been refinished to their original beauty. Two car detached garage offers a ton of extra space for storage. There is a ''she shed'' that offers flex space for work, play or storage. Enjoy your evenings hanging out on the front porch or relaxing in the yard. Great location close to shopping and highways. Home Energy Score of 5. Download report at stream.a2gov.org.
$575,000
2255 Trillium Ann Arbor, MI 48104
ADDITIONAL INFORMATION
FOR GPS PLEASE USE ADDRESS: 2270 PLATT ROAD ANN ARBOR MI 48104. Welcome to the first 100% all-electric development, powered by solar with no gas lines or combustion appliances of any kind in Michigan. Be one of the first to own a piece of this beautiful 13+ acre development in Ann Arbor. Unit shown is a Terrace home larger than listed unit which is a Park Home. All finishes can be the same. Each unit equipped with ROOFTOP SOLAR, TRIPLE PANE SWEDISH WINDOWS, EV CHARGER, SOLAR BATTERY, GEOTHERMAL HVAC,RED OAK FLOOR, BOSCH APPLIANCES, This unit is under construction and is scheduled to be complete by the end of Summer. Financing available through Lake Michigan Credit Union.
ADDITIONAL INFORMATION
Introducing The Highbridge, our latest floorplan at Bristol Ridge. The Highbridge, like the Keswick is designed for modern living and ultimate convenience. This exquisite end unit home features a two-car tandem garage on the entry level, providing ample space for vehicles and storage. On the main living level you'll find beautiful white oak wide plank hardwood floors, a gorgeous kitchen with Vadara quartz countertops and white Merillat cabinets, a large island and SS appliances. The great room boasts a linear fireplace and opens onto a private deck, ideal for relaxing at the end of the day. The second level includes a luxurious primary suite with a large walk-in closet and tiled shower. An additional bedroom, full bathroom and laundry space complete this floor. The loft level is spacious
ADDITIONAL INFORMATION
Introducing The Highbridge, our latest floorplan at Bristol Ridge. This exquisite home features a two-car tandem garage on the entry level. On the main living level you'll find beautiful Hickory hardwood floors, a gorgeous kitchen with White quartz countertops and light gray Merillat cabinets, a large island and stainless steel appliances. The great room boasts a linear fireplace and opens onto a private deck. The second level includes a primary suite with a large walk-in closet and tiled shower. An additional bedroom, full bathroom and laundry space complete this floor. The loft level offers a spacious bedroom with a charming dormer window, a full bathroom and a large walk-in closet. Located just minutes from downtown Ann Arbor and within walking distance to the bus line.
ADDITIONAL INFORMATION
Introducing our latest floorplan at Bristol Ridge. The Highbridge, like the Keswick is designed for modern living and ultimate convenience. This exquisite end unit home features a two-car tandem garage on the entry level, providing ample space for vehicles and storage. On the main living level you'll find beautiful white oak wide plank hardwood floors, a gorgeous kitchen with Vadara quartz countertops and white cabinets, a large island and SS appliances. The great room boasts a linear fireplace and opens onto a private deck, ideal for relaxing at the end of the day. The second level includes a luxurious primary suite with a large walk-in closet and tiled shower. An additional bedroom, full bathroom and laundry space complete this floor. The loft level offers W/I closet and Full bath.
ADDITIONAL INFORMATION
This exquisite home features a two-car tandem garage on the entry level. On the main living level you'll find beautiful Hickory hardwood floors, a gorgeous kitchen with White quartz countertops and light gray Merillat cabinets, a large island and stainless steel appliances. The great room boasts a linear fireplace and opens onto a private deck, ideal for relaxing at the end of the day. The second level includes a luxurious primary suite with a large walk-in closet and tiled shower. An additional bedroom, full bathroom and laundry space complete this floor. The loft level offers a spacious bedroom with a charming dormer window, a full bathroom and a large walk-in closet. Located just minutes from downtown Ann Arbor.
ADDITIONAL INFORMATION
Introducing The Highbridge, our latest floorplan at Bristol Ridge. The Highbridge is designed for modern living and ultimate convenience. This exquisite home features a two-car tandem garage on the entry level. On the main living level you'll find beautiful Hickory hardwood floors, a gorgeous kitchen with White quartz countertops and light gray Merillat cabinets, a large island and stainless steel appliances. The great room boasts a linear fireplace and opens onto a private deck, ideal for relaxing at the end of the day. The second level includes a luxurious primary suite with a large walk-in closet and tiled shower. An additional bedroom, full bathroom and laundry space complete this floor. The loft level offers a spacious bedroom with a charming dormer window, a full bathroom.

Provided through IDX via MiRealSource. Courtesy of MiRealSource Shareholder. Copyright MiRealSource. The information published and disseminated by MiRealSource is communicated verbatim, without change by MiRealSource, as filed with MiRealSource by its members. The accuracy of all information, regardless of source, is not guaranteed or warranted. All information should be independently verified. Copyright 2024 MiRealSource. All rights reserved. The information provided hereby constitutes proprietary information of MiRealSource, Inc. and its shareholders, affiliates and licensees and may not be reproduced or transmitted in any form or by any means, electronic or mechanical, including photocopy, recording, scanning or any information storage and retrieval system, without written permission from MiRealSource, Inc. Provided through IDX via MiRealSource, as the “Source MLS”, courtesy of the Originating MLS shown on the property listing, as the Originating MLS. The information published and disseminated by the Originating MLS is communicated verbatim, without change by the Originating MLS, as filed with it by its members. The accuracy of all information, regardless of source, is not guaranteed or warranted. All information should be independently verified. Copyright 2024 MiRealSource. All rights reserved. The information provided hereby constitutes proprietary information of MiRealSource, Inc. and its shareholders, affiliates and licensees and may not be reproduced or transmitted in any form or by any means, electronic or mechanical, including photocopy, recording, scanning or any information storage and retrieval system, without written permission from MiRealSource, Inc.

The properties on this web site come in part from the Broker Reciprocity Program of Member MLS's of the Michigan Regional Information Center LLC. The information provided by this website is for the personal, noncommercial use of consumers and may not be used for any purpose other than to identify prospective properties consumers may be interested in purchasing. Copyright 2024 Michigan Regional Information Center, LLC. All rights reserved.

The accuracy of all information, regardless of source, is not guaranteed or warranted. All information should be independently verified. This IDX information is from the IDX program of RealComp II Ltd. and is provided exclusively for consumers' personal, non-commercial use and may not be used for any purpose other than to identify prospective properties consumers may be interested in purchasing. IDX provided courtesy of Realcomp II Ltd., via Xome Inc. and Realcomp II Ltd., copyright 2024 Realcomp II Ltd. Shareholders.
Ann Arbor Real Estate
The median home value in Ann Arbor, MI is $480,000. This is higher than the county median home value of $340,000. The national median home value is $338,100. The average price of homes sold in Ann Arbor, MI is $480,000. Approximately 42.69% of Ann Arbor homes are owned, compared to 51.07% rented, while 6.24% are vacant. Ann Arbor real estate listings include condos, townhomes, and single family homes for sale. Commercial properties are also available. If you see a property you’re interested in, contact a Ann Arbor real estate agent to arrange a tour today!
Ann Arbor, Michigan has a population of 122,731. Ann Arbor is less family-centric than the surrounding county with 30.97% of the households containing married families with children. The county average for households married with children is 31.79%.
The median household income in Ann Arbor, Michigan is $73,276. The median household income for the surrounding county is $79,198 compared to the national median of $69,021. The median age of people living in Ann Arbor is 27.5 years.
Ann Arbor Weather
The average high temperature in July is 82.8 degrees, with an average low temperature in January of 16.5 degrees. The average rainfall is approximately 36 inches per year, with 43 inches of snow per year.
