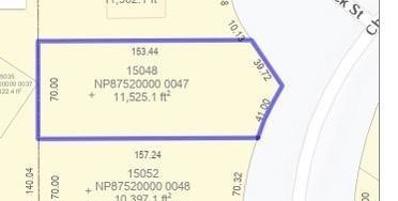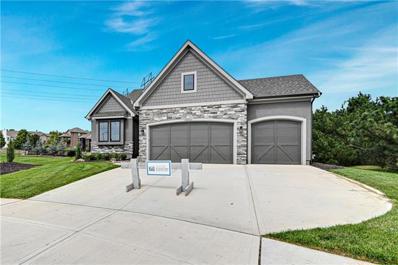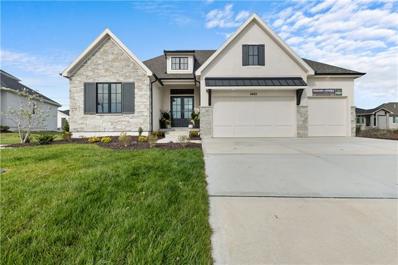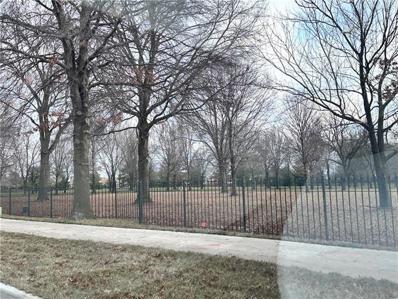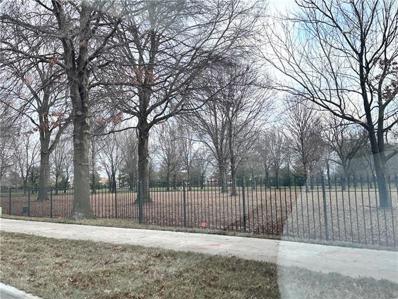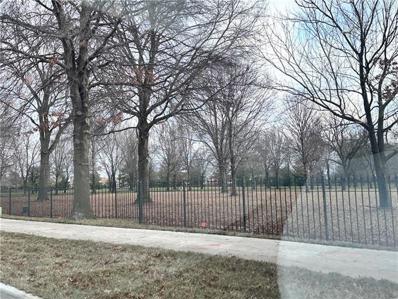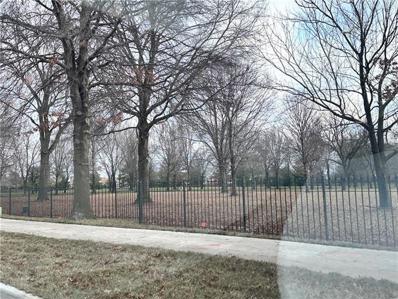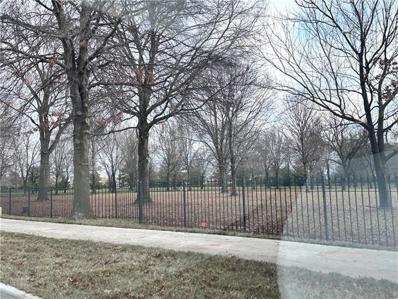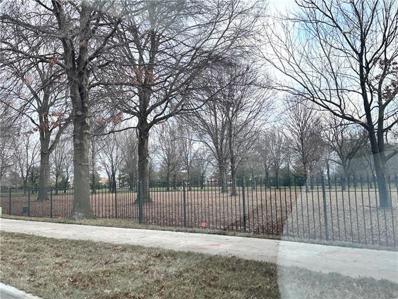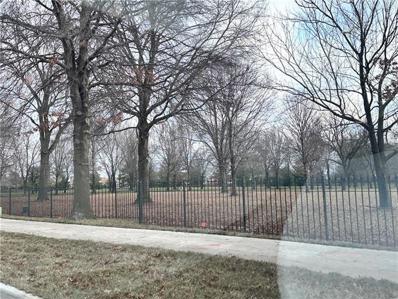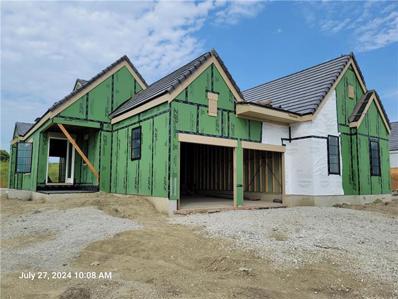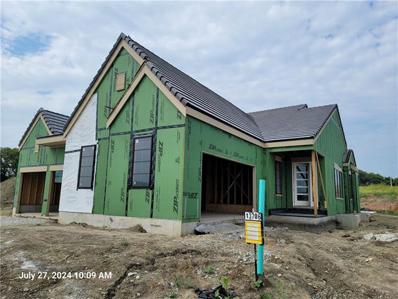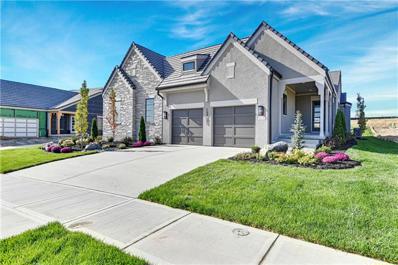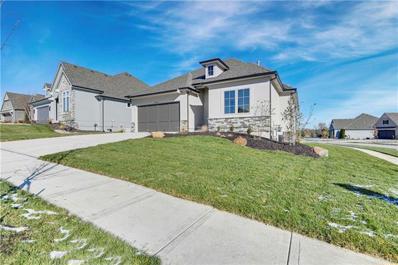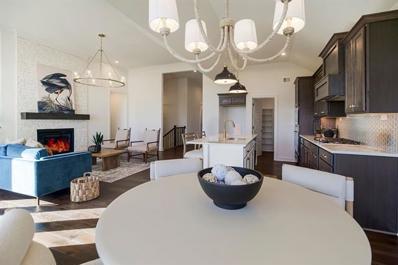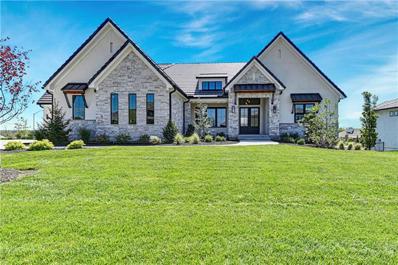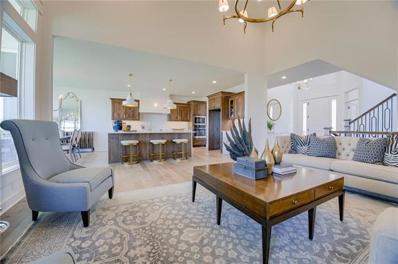Overland Park KS Homes for Rent
- Type:
- Land
- Sq.Ft.:
- n/a
- Status:
- Active
- Beds:
- n/a
- Baths:
- MLS#:
- 2488333
- Subdivision:
- Villas Of Ironwoods
ADDITIONAL INFORMATION
Custom build with Koehler Building Company on one of the few remaining lots in Villas of IronWoods. East facing lot, can be daylight.
$855,300
14500 Meadow Lane Leawood, KS 66224
- Type:
- Other
- Sq.Ft.:
- 3,033
- Status:
- Active
- Beds:
- 3
- Lot size:
- 0.55 Acres
- Year built:
- 2024
- Baths:
- 3.00
- MLS#:
- 2480935
- Subdivision:
- Leabrooke Town Manor Villas
ADDITIONAL INFORMATION
LOT 17*Leabrooke Town Manor Villas final build*Huge lot givng this home a massive backyard for a maintainance provided villa*Beautiful Briarwood floorplan with stunning modifications such as a large slider opening the Great Room to covered deck with outdoor fireplace*3 car garage*Two bedrooms on main floor along with laundry room*Large dining area with bump out*Custom cabinets*Large walk-in pantry*Stainless Steel appliances*Vaulted ceilings*Third bedroom and full bath in Lower Level*Extra large Rec Room with a section that could easily transform into a fourth bedroom*One of the two storage rooms would make a great wine room, exercise room, craft room or whatever the Buyer desires*HOA includes maintainance provided lawn care, snow removal at 2" or more, mulching, swimming pool, Sport Court with tennis and basketball, Clubhouse with exercise rooom, stocked fishing pond*Additional $975 annual HOA dues to Leabrooke Master*Agent related to Officer/Partner of TaylorSterling Construction and Leabrooke Town Manor Villa HOA
$1,305,940
4602 W 136 Terrace Leawood, KS 66224
- Type:
- Single Family
- Sq.Ft.:
- 3,509
- Status:
- Active
- Beds:
- 4
- Lot size:
- 0.27 Acres
- Year built:
- 2024
- Baths:
- 3.00
- MLS#:
- 2477156
- Subdivision:
- Aventino
ADDITIONAL INFORMATION
FINAL STAGES - ALMOST COMPLETE! The J.S. Robinson Avala Expanded floor plan on level lot 34 in Leawood's hottest new community, Aventino! Avala Expanded is an award-winning reverse 1.5 story plan. It offers a large great room with floor to ceiling windows, complimented by a covered deck located in the center of the house to ensure outdoor privacy. Main floor primary bedroom, second bedroom/office. Flowing primary suite connects to the oversized walk-in closet and laundry room. Dramatic centered staircase leads you to the lower level which features a large recreation room, game room with windows, optional bar, and two additional bedrooms. This home is at final finishes stage and is only 45 days out! Aventino offers a one of a kind opportunity to live in a new home in the heart of Leawood, close to shopping, attractions, recreation, and award winning Blue Valley Schools! Our maintenance provided program allows you to focus on enjoying more of life while the lawn, snow, and sprinkler system open and close is taken care of! This plan is just one of many that can be built in Aventino - contact us today for information on lots and plans!
$1,395,000
3805 W 138th Circle Leawood, KS 66224
- Type:
- Land
- Sq.Ft.:
- n/a
- Status:
- Active
- Beds:
- n/a
- Baths:
- MLS#:
- 2467444
- Subdivision:
- Other
ADDITIONAL INFORMATION
Estates of Siena - the last, most desired Estate-sized lots in Leawood. Build your custom dream home just a short distance to grocery store and soon to be retail developments along the 135th street corridor. Only 9 lots available, so don't wait on this.
$1,195,000
3809 W 138th Circle Leawood, KS 66224
- Type:
- Land
- Sq.Ft.:
- n/a
- Status:
- Active
- Beds:
- n/a
- Baths:
- MLS#:
- 2467442
- Subdivision:
- Other
ADDITIONAL INFORMATION
Estates of Siena - the last, most desired Estate-sized lots in Leawood. Build your custom dream home just a short distance to grocery store and soon to be retail developments along the 135th street corridor. Only 9 lots available, so don't wait on this.
$925,000
13810 Howe Lane Leawood, KS 66224
- Type:
- Land
- Sq.Ft.:
- n/a
- Status:
- Active
- Beds:
- n/a
- Baths:
- MLS#:
- 2467451
- Subdivision:
- Other
ADDITIONAL INFORMATION
Estates of Siena - the last, most desired Estate-sized lots in Leawood. Build your custom dream home just a short distance to grocery store and soon to be retail developments along the 135th street corridor. Only 9 lots available, so don't wait on this.
$875,000
13806 Howe Lane Leawood, KS 66224
- Type:
- Land
- Sq.Ft.:
- n/a
- Status:
- Active
- Beds:
- n/a
- Baths:
- MLS#:
- 2467450
- Subdivision:
- Other
ADDITIONAL INFORMATION
Estates of Siena - the last, most desired Estate-sized lots in Leawood. Build your custom dream home just a short distance to grocery store and soon to be retail developments along the 135th street corridor. Only 9 lots available, so don't wait on this.
$725,000
13802 Howe Lane Leawood, KS 66224
- Type:
- Land
- Sq.Ft.:
- n/a
- Status:
- Active
- Beds:
- n/a
- Baths:
- MLS#:
- 2467448
- Subdivision:
- Other
ADDITIONAL INFORMATION
Estates of Siena - the last, most desired Estate-sized lots in Leawood. Build your custom dream home just a short distance to grocery store and soon to be retail developments along the 135th street corridor. Only 9 lots available, so don't wait on this.
$935,000
13805 Howe Lane Leawood, KS 66224
- Type:
- Land
- Sq.Ft.:
- n/a
- Status:
- Active
- Beds:
- n/a
- Baths:
- MLS#:
- 2467445
- Subdivision:
- Other
ADDITIONAL INFORMATION
Estates of Siena - the last, most desired Estate-sized lots in Leawood. Build your custom dream home just a short distance to grocery store and soon to be retail developments along the 135th street corridor. Only 9 lots available, so don't wait on this.
- Type:
- Land
- Sq.Ft.:
- n/a
- Status:
- Active
- Beds:
- n/a
- Baths:
- MLS#:
- 2467440
- Subdivision:
- Other
ADDITIONAL INFORMATION
Estates of Siena are the last and most desired estate-sized lots in Leawood. Lot 1 is graded to be a Walkout Lot. Build your custom dream home. On a beautifully fenced parcel of land just a short distance to grocery stores and soon to be developed retail along the 135th street corridor. Only 9 lots available in this development.
- Type:
- Other
- Sq.Ft.:
- 2,657
- Status:
- Active
- Beds:
- 3
- Lot size:
- 0.14 Acres
- Year built:
- 2024
- Baths:
- 4.00
- MLS#:
- 2456939
- Subdivision:
- Regents Park
ADDITIONAL INFORMATION
LAMBIE HOMES luxury paired villa, the PORTER on LT22/D43. This beautiful home features a contemporary exterior with stucco, black concrete tile roof and two-car garage. Open floor plan with formal dining, open great room and kitchen area. The kitchen features a huge island, custom cabinets, gas cooktop and walk-in pantry and bar area. Primary suite with large walk-in closet which connect to the laundry room for ease of use. Flex room also on the main level. The lower level was made for entertaining with a huge game room. Two more bedrooms and bath complete the space. This home is at mechanical stage. **Taxes and room sizes are estimated**
$1,028,400
13706 Pembroke Lane Leawood, KS 66224
- Type:
- Other
- Sq.Ft.:
- 2,679
- Status:
- Active
- Beds:
- 4
- Lot size:
- 0.14 Acres
- Year built:
- 2024
- Baths:
- 4.00
- MLS#:
- 2456935
- Subdivision:
- Regents Park
ADDITIONAL INFORMATION
LAMBIE HOMES luxury paired villa, the KENSINGTON on LT22/D44. This beautiful home features a contemporary exterior with stucco, stone accents, black concrete tile roof and side-entry two car garage. Open floor plan with formal dining, open great room and kitchen area. The kitchen features a huge island, custom cabinets, gas cooktop and walk-in pantry. Primary suite with large walk-in closet which connect to the laundry room for ease of use. Flex room also on the main level with a full bath and walk-in closet. The lower level was made for entertaining with a huge game room. Two more bedrooms and two baths complete the space. This home is at mechanical stage. **Taxes and room sizes are estimated.**
$1,138,318
13702 Pembroke Lane Leawood, KS 66224
- Type:
- Other
- Sq.Ft.:
- 3,703
- Status:
- Active
- Beds:
- 4
- Lot size:
- 0.14 Acres
- Year built:
- 2024
- Baths:
- 3.00
- MLS#:
- 2456929
- Subdivision:
- Regents Park
ADDITIONAL INFORMATION
Discover the pinnacle of luxury living with LAMBIE HOMES' exquisite paired villa, the BELMONT on LT 23/D46. This exquisite home features a contemporary exterior adorned with acrylic stucco, stone accents, black concrete tile roof and spacious two-car garage. Inside welcomes you with an expansive open floor plan seamlessly connecting the dining room with a gorgeous barrel ceiling, large great room with beamed ceilings overlooking the covered lanai, and kitchen with stunning 7" white oak engineered hardwood floors. The kitchen features an oversized island, beautiful custom cabinets, gas cooktop and walk-in pantry and bar area. Retreat to the serene primary suite complete with a generous sized walk-in closet conveniently connected to the laundry room for ease of use. Flex room also on the main level with a full bath and walk-in closet. Entertainment knows no bounds in the lower level, thoughtfully conceived for social gatherings. Indulge in the vast family room, game room, and sophisticated wet bar, setting the stage for unforgettable moments. Two additional bedrooms and another bath complete the space. **Taxes and room sizes are estimated.** Buyer's agent to verify.
- Type:
- Other
- Sq.Ft.:
- 2,703
- Status:
- Active
- Beds:
- 3
- Lot size:
- 0.22 Acres
- Baths:
- 3.00
- MLS#:
- 2440078
- Subdivision:
- Leabrooke Town Manor Villas
ADDITIONAL INFORMATION
LOT 12*Beautiful Oakwood floorplan sits high, has a nice view, lots of large windows and does not back to a neighbors home*Covered lanai with outdoor fireplace*True hardwood floors* Stainless steel appliances*Gas cooktop with vented hood*Large kitchen island with seating*Custom cabinets*Large walk-in pantry*Master and laundry room on main floor*2nd bedroom on main floor could also be used as an office*Third bedroom, full bath and Rec Room in Lower Level with nice daylight windows*4th bedroom and or bath optional for an additional cost*HOA covers trash/recycle, pool, Sport Court with tennis and basketball, Clubhouse with exercise room, stocked fishing pond, lawn care landscaping, snow removal (2" or more). Agent related to Officer/Partner of Taylor Sterling Construction Company and Leabrooke Town Manor Villa HOA*Finished and ready for a quick close!
- Type:
- Other
- Sq.Ft.:
- 2,862
- Status:
- Active
- Beds:
- 4
- Lot size:
- 0.24 Acres
- Baths:
- 3.00
- MLS#:
- 2433944
- Subdivision:
- Mission Ranch
ADDITIONAL INFORMATION
"AWARD WINNING PLAN"...NEW Maintenace provided Villas by Rodrock Homes. The "Larkspur" has 2862 sq. ft. of living space with 4 bedrooms and 3 bathrooms. This exciting new floor plan is for homeowners who want to lean into an easy, flowing lifestyle where the floor plan leverages opportunity for main-level living. The Larkspur is a dream. Guided by the notion of convenience infused with style, this home strikes the right vibe when you enter the foyer with a flex room that can be a bedroom or an office. High ceilings, floor to ceiling fireplace, engineered hardwood floors, quartz countertops and much more. Pictures shown are of a builder model home and will include options and upgrades NOT available in property listed. please see community manager for details.
$1,750,000
3309 W 149th Street Leawood, KS 66224
- Type:
- Single Family
- Sq.Ft.:
- 5,133
- Status:
- Active
- Beds:
- 5
- Lot size:
- 0.45 Acres
- Year built:
- 2023
- Baths:
- 6.00
- MLS#:
- 2430007
- Subdivision:
- Hills Of Leawood
ADDITIONAL INFORMATION
Stunning modern country by Fieldstone Fine Homes in Hills of Leawood. Reverse 1.5 Story plan offers ample room for everyone. An entertainer's dream, the home has a spacious covered lanai and separate grilling deck offering space for full outdoor kitchen. Chef's kitchen with fantastic prep kitchen and separate walk-in pantry. Butler's pantry/wine bar leads you from formal dining into dramatic living/kitchen space. Floor to ceiling windows for abundant natural lighting and south views. Oversized primary suite is a retreat of its own and main floor offers a 2nd bedroom w/private bath-perfect for guests. Lower level features 2 additional bedrooms, both ensuite, with a 3rd optional bedroom or exercise room; large rec area, bar, temp-controlled wine room, theater and generous unfinished storage as well. This home offers something for everyone!
- Type:
- Single Family
- Sq.Ft.:
- 2,966
- Status:
- Active
- Beds:
- 4
- Lot size:
- 0.29 Acres
- Year built:
- 2023
- Baths:
- 4.00
- MLS#:
- 2396559
- Subdivision:
- Mission Ranch
ADDITIONAL INFORMATION
THE KINGSTON 1.5 STORY PLAN BY RODROCK HOMES. . .Interior is painted and Ready for Final Finishes! A dynamic floor plan that beautifully captures the spirit of modern family living, the all-encompassing Kingston features a great room with 13-foot ceilings that opens onto a well-appointed kitchen with plenty of countertop space for prep work with a large island and perimeter counters, plus an abundance of custom cabinets for storage and a walk-in pantry and dining area. The main-level master is equipped for the ultimate in relaxation with a spa-inspired master bath; a laundry room to help simplify life is located off the his-and-her walk-in closet. Flex space on the main level can be utilized as a home office, bedroom or kids’ playroom. The second level is dedicated to three bedrooms and a large room to accommodate a second living room or a loft area for kids to do homework or study, play video games and entertain friends. Still time to make remaining selections.
 |
| The information displayed on this page is confidential, proprietary, and copyrighted information of Heartland Multiple Listing Service, Inc. (Heartland MLS). Copyright 2024, Heartland Multiple Listing Service, Inc. Heartland MLS and this broker do not make any warranty or representation concerning the timeliness or accuracy of the information displayed herein. In consideration for the receipt of the information on this page, the recipient agrees to use the information solely for the private non-commercial purpose of identifying a property in which the recipient has a good faith interest in acquiring. The properties displayed on this website may not be all of the properties in the Heartland MLS database compilation, or all of the properties listed with other brokers participating in the Heartland MLS IDX program. Detailed information about the properties displayed on this website includes the name of the listing company. Heartland MLS Terms of Use |
Overland Park Real Estate
The median home value in Overland Park, KS is $647,000. This is higher than the county median home value of $368,700. The national median home value is $338,100. The average price of homes sold in Overland Park, KS is $647,000. Approximately 84.99% of Overland Park homes are owned, compared to 9.91% rented, while 5.1% are vacant. Overland Park real estate listings include condos, townhomes, and single family homes for sale. Commercial properties are also available. If you see a property you’re interested in, contact a Overland Park real estate agent to arrange a tour today!
Overland Park, Kansas 66224 has a population of 33,748. Overland Park 66224 is less family-centric than the surrounding county with 34.15% of the households containing married families with children. The county average for households married with children is 37.57%.
The median household income in Overland Park, Kansas 66224 is $159,540. The median household income for the surrounding county is $96,059 compared to the national median of $69,021. The median age of people living in Overland Park 66224 is 48.3 years.
Overland Park Weather
The average high temperature in July is 87.8 degrees, with an average low temperature in January of 20.3 degrees. The average rainfall is approximately 41.8 inches per year, with 14 inches of snow per year.
