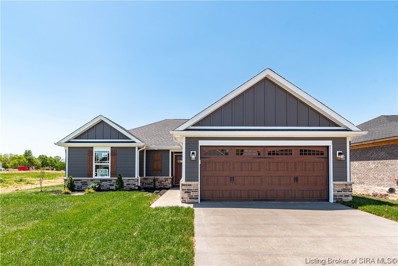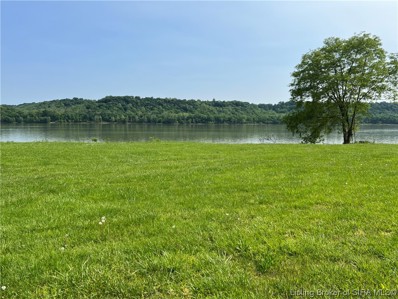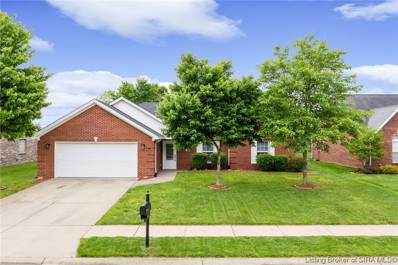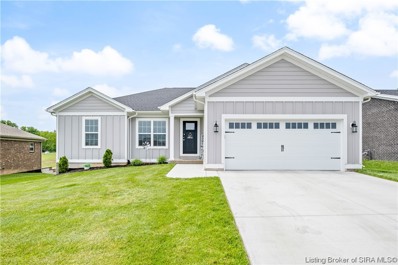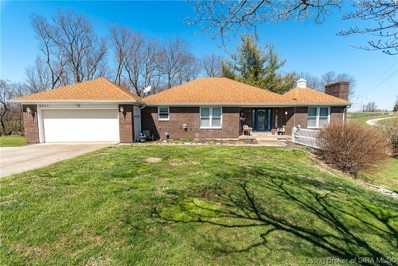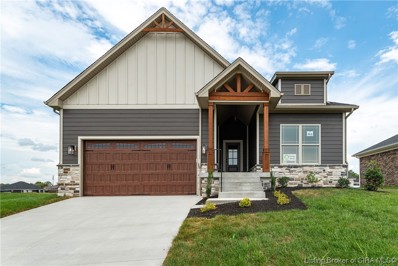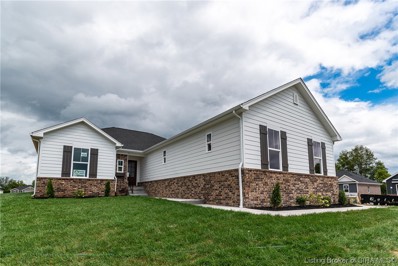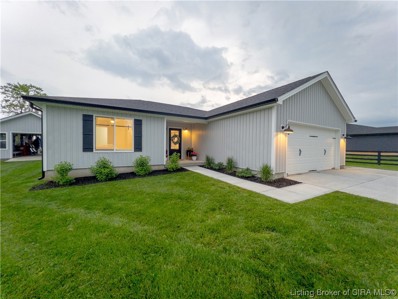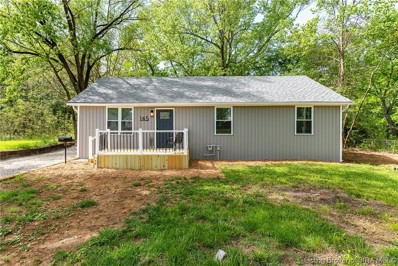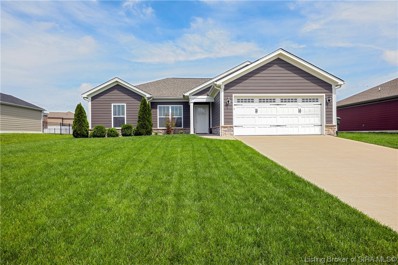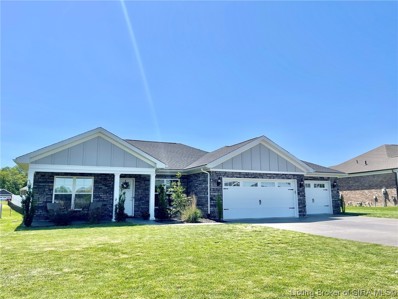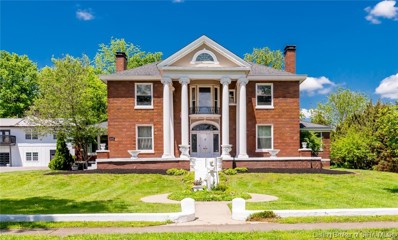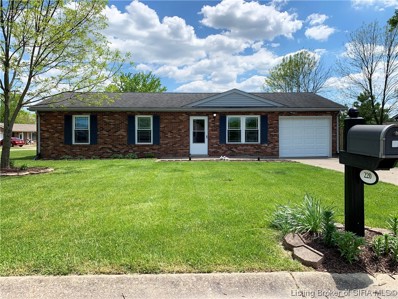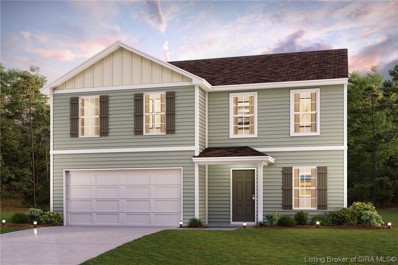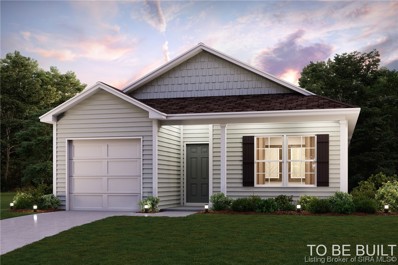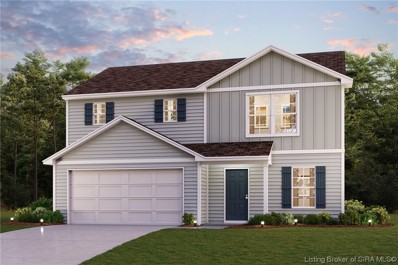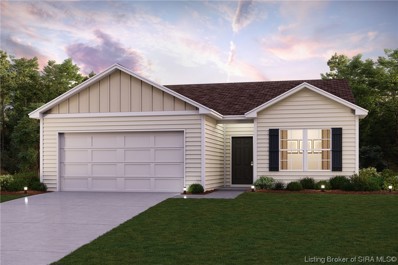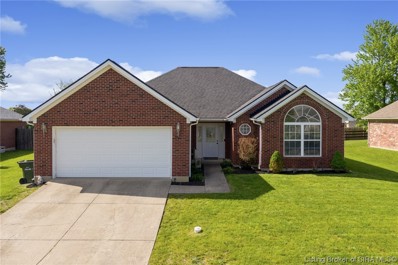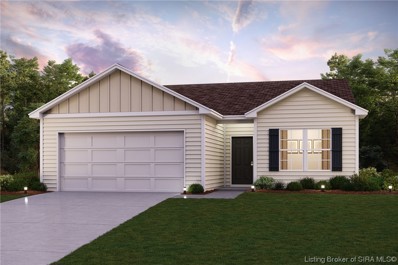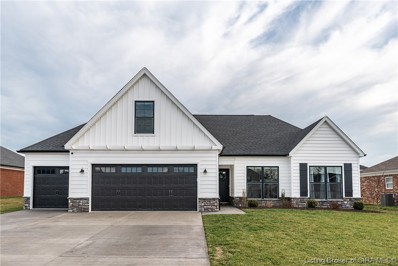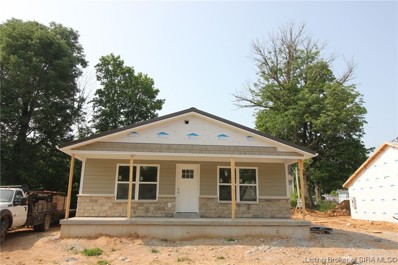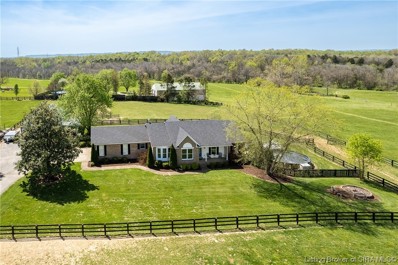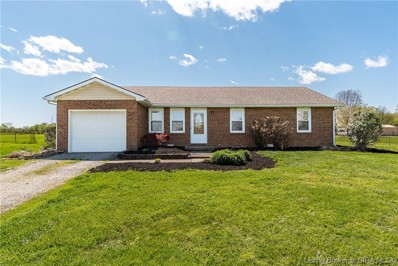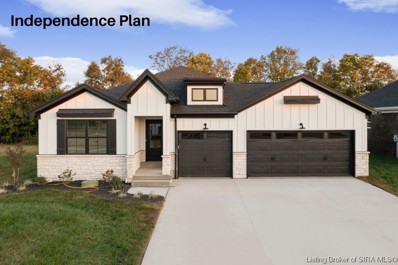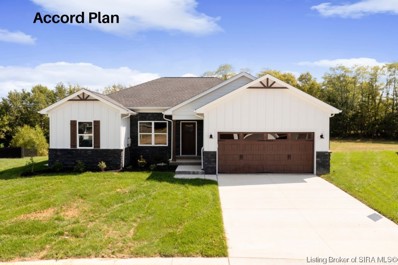Charlestown IN Homes for Rent
- Type:
- Single Family
- Sq.Ft.:
- 1,513
- Status:
- Active
- Beds:
- 3
- Lot size:
- 0.34 Acres
- Year built:
- 2023
- Baths:
- 2.00
- MLS#:
- 202307711
- Subdivision:
- Limestone Creek
ADDITIONAL INFORMATION
Welcome to Limestone Creek! Quality built by ASB, this is the "Emerson" Plan. This is a WIDE open floor plan with a gigantic living room and dining room area and 10ft sprawling ceiling height making this a great place from entertaining. The kitchen is gorgeous offer a breakfast bar kitchen island, stainless appls, tons of cabinetry, backsplash, and steps away from a nice grilling patio. The owners suite is a great size and boast a gorgeous en suite bath with 2 vanity with granite tops, 2 walk in closets and large custom tile shower. The lot is extremely deep and backs up to a common area so there is a good distance between the homes that will be in the rear. This home is ENERGY STAR RATED and build provides RWC Insurance backed WARRANTY!
- Type:
- Land
- Sq.Ft.:
- n/a
- Status:
- Active
- Beds:
- n/a
- Lot size:
- 1.6 Acres
- Baths:
- MLS#:
- 202307702
- Subdivision:
- Rivers Edge
ADDITIONAL INFORMATION
Welcome to Rivers Edge Community! This is your chance of owning a piece of property with a breathtaking view of the river. This lot is perfect to build a custom-built home and enjoy the beautiful scenery. With it being on a dead end street, you will be blown away with the peace and quiet that this location has to offer. This private community allows for the privacy of sitting close to the water, wooded lot behind the home and enjoying a friendly environment. On the front lot, design a space to keep your boat, as well as, building a dock straight from the front of your property. The chance of owning a lot in this well-desired community does not come often! Located close by Charlestown State Park and a short drive to the interstate allows for easy travel and recreational enjoyment. Water and electricity are already available on the property to provide convenience.
- Type:
- Single Family
- Sq.Ft.:
- 1,597
- Status:
- Active
- Beds:
- 3
- Lot size:
- 0.21 Acres
- Year built:
- 2005
- Baths:
- 2.00
- MLS#:
- 202307670
- Subdivision:
- Whispering Oaks Ii
ADDITIONAL INFORMATION
This 1597 SQ FT 3 BR, 2 BATH, home located in the desirable Whispering Oaks II subdivision is MOVE-IN READY and quick to close. The large living room features a vaulted ceiling, gas fireplace, and easy access to the eat-in kitchen and dining area. The large eat in kitchen features a pantry and breakfast bar, dining area with French doors giving you access to the back patio for easy grilling. All kitchen appliances remain. The master bedroom has fresh paint, beautiful trey ceiling. The master bath features a double vanity, large walk in closet, separate shower and tub and new flooring! New paint and floors throughout the home! New Roof (2023) air conditioning unit (2023) garbage disposal (2023) and water heater (2021). The back patio with large privacy fenced yard and fire pit makes it the perfect place to entertain with family and friends. Located close to schools, shopping, restaurants, and the Lewis & Clark (East End) Bridge! Just minutes from Louisville! This one wonât last long! Call today for your private showing.
- Type:
- Single Family
- Sq.Ft.:
- 2,553
- Status:
- Active
- Beds:
- 5
- Lot size:
- 0.22 Acres
- Year built:
- 2021
- Baths:
- 3.00
- MLS#:
- 202307667
- Subdivision:
- Limestone Creek
ADDITIONAL INFORMATION
Limestone Creek Accord plan built by Schuler homes, Rare find to this stunning 5 bedroom, 3 bath with finished walk-out basement over 2,500 living space, open floor plan, split bedrooms, and first floor master suite with a tile shower, crown molding in the kitchen, dining room, master bedroom, mudroom and living room, great room, kitchen, bathrooms, and laundry have durable luxury vinyl plank flooring, waterproof and scratch-resistant, large kitchen has granite counter tops and large island, full finished basement has a huge family room, 4th & 5th bedroom with walk-in closets and 3rd bathroom. mudroom has built in cubbies, laundry room has folding table. attached 2 car garage, custom wood blinds through-out home. Top notch manicured lawn. Outside deck to the country view of the sunsets.
- Type:
- Single Family
- Sq.Ft.:
- 2,726
- Status:
- Active
- Beds:
- 4
- Lot size:
- 1.89 Acres
- Year built:
- 1973
- Baths:
- 3.00
- MLS#:
- 202307630
ADDITIONAL INFORMATION
LOOK AT THIS!! A BEAUTIFUL 4 bed/3 bath ranch style home which has had SO MANY UPDATES! NEW LAMINATE floors throughout the foyer, living room, dining room, & the COMPLETELY REMODELED KITCHEN! The WALKOUT BASEMENT has several UPDATES as well including a BRAND NEW EN-SUITE with its own BRAND NEW FULL BATHROOM! Need room for parking? NO PROBLEM! This home has an attached 2 car garage as well as a DETACHED 2 car garage withâ¦WAIT FOR ITâ¦an approximately 900 sq ft STUDIO APARTMENT above it! All of this sitting on just under 2 acres! Set your appointment TODAY!!
- Type:
- Single Family
- Sq.Ft.:
- 2,141
- Status:
- Active
- Beds:
- 4
- Lot size:
- 0.23 Acres
- Year built:
- 2023
- Baths:
- 3.00
- MLS#:
- 202307624
- Subdivision:
- Limestone Creek
ADDITIONAL INFORMATION
NEW ASB Floor plan in Limestone Creek! This gorgeous â Daltonâ Plan has it all! With an amazing curb appeal with a mixture of hardie board and stone, this beauty includes a covered front porch AND covered back patio! The foyer is grand offering wainscoting on the walls, 11 ft ceiling height and flowing into the great room with an 11 ft coffered ceiling! The kitchen has plenty of cabs and counter space, breakfast bar, pantry, eat in dining area, coffee bar, and wide open to the great room! The owners suite is equipped with a tray ceiling, custom feature wall and has an ensuite bath with dual sink, custom tile shower, walkin closet AND a soaker tub! The spare bedrooms are both a great size with 9 ft ceiling and full bath adjoining both. The LOT is incredible backing up to open fields making for great privacy. This one is a must see! ENERGY SMART RATED home and RWC Insurance backed structural WARRANTY provided.*Out of district transportation is now available in Limestone Creek Subdivision from Silver Creek School District.*
- Type:
- Single Family
- Sq.Ft.:
- 2,420
- Status:
- Active
- Beds:
- 4
- Lot size:
- 0.29 Acres
- Year built:
- 2023
- Baths:
- 3.00
- MLS#:
- 202307619
- Subdivision:
- Limestone Creek
ADDITIONAL INFORMATION
QUALITY built by ASB, this is the "Brooklyn" Plan with 3 CAR garage! Offering nearly 1600 Sq ft on the main level and over 800 finished space in the lower level. This plan boast a WIDE open floor plan with a vaulted great room, eat in kitchen, FOYER, Big PANTRY, and 4 Large bedrooms and 3 full baths! The owners suite features a private bath with dual sinks with granite top, CUSTOM TILE shower, and huge walkin closet that is almost as big as a bedroom! This is an ENERGY SMART RATED home! The FINISHED basement offers a large family room, full bath, Big 4th bedroom, and tons of storage! Builder provides a RWC WARRANTY.*Out of district transportation is now available in Limestone Creek Subdivision from Silver Creek School District.*
- Type:
- Single Family
- Sq.Ft.:
- 1,750
- Status:
- Active
- Beds:
- 3
- Lot size:
- 1.09 Acres
- Year built:
- 2021
- Baths:
- 2.00
- MLS#:
- 202307586
- Subdivision:
- Woods Of Tunnel Mill
ADDITIONAL INFORMATION
Welcome home to this Gorgeous Custom Build on a very desirable scenic, country lot just outside of Charlestown. Youâll love this adorable, immaculate 3 bedroom/2 bath home home featuring; a beautiful, spacious open floor with decorative wall trim decor, plenty of natural lighting, ceiling tray, and modern light fixtures. The Kitchen is amazing with white kitchen cabinets, stylish backsplash, gold classy handles, gold faucet, and charming white matching kitchen appliances to stay, custom pantry & Kitchen island. Youâll love the Large master bedroom with walk in closet, wall design decor, master bath with double sinks, & modern tile. The Laundry room is amazing with washer and dryer to stay, and a washing sink. Youâll also find ample storage closets, 2 car garage and a large shed for all your extra storage needs. Enjoy the front and back Covered Porches and back patio looking over the countryside for your entertaining. The Hot tub stays. Call today for an appointment. Active first right contract in place 5/28 - 48 hr first right.
- Type:
- Single Family
- Sq.Ft.:
- 1,080
- Status:
- Active
- Beds:
- 3
- Lot size:
- 0.27 Acres
- Year built:
- 1945
- Baths:
- 2.00
- MLS#:
- 202307581
ADDITIONAL INFORMATION
You found it. The affordable 3 bedroom, 2 bath home you've been thinking you'd never find. I'm serious. Look at it. A tore up from the floor up renovation. PROFESSIONALLY DESIGNED Kitchen and Baths. Where else are you going to find granite counter tops over new cabinets and appliances, porcelain tile in your walk-in shower bathroom, along with an open flowing feel, at this price point? Exactly. You don't have to turn on all the new ceiling fans to be blown away by this home. But I bet you'll sit on the new deck to reflect, on how this amazing deal was yours to get. Schedule your showing NOW!
- Type:
- Single Family
- Sq.Ft.:
- 1,462
- Status:
- Active
- Beds:
- 3
- Lot size:
- 0.25 Acres
- Year built:
- 2018
- Baths:
- 2.00
- MLS#:
- 202307518
- Subdivision:
- Ashley Springs
ADDITIONAL INFORMATION
Welcome to this like-new three-bedroom, two-bathroom gem, situated on a pristine lot in desirable Ashley Springs! The craftsman architectural details begin at the front door, and upon entering, youâll find an inviting, open living concept of family room and eat-in kitchen, which offers an abundance of cabinetry, subway tile backsplash, granite countertops and stainless-steel appliance package. The split bedroom design offers a primary suite with tray ceiling, walk-in closet and private bathroom with double bowl vanity, finished in granite, separate water closet and tile flooring. Two additional bedrooms share a hall bathroom with vanity, also finished in granite and tile flooring. Entering the home from the spacious garage, youâll find a great mud area/drop zone for coats and shoes, and a conveniently located laundry room near the primary suite with upper cabinets for storage. Al fresco dining will be a must on the patio, which overlooks the lush lawn, enclosed in black aluminum fencing. There is so much to love about this homeâyou must see it in person!
- Type:
- Single Family
- Sq.Ft.:
- 1,345
- Status:
- Active
- Beds:
- 3
- Lot size:
- 0.33 Acres
- Year built:
- 2019
- Baths:
- 2.00
- MLS#:
- 202307558
- Subdivision:
- Ashley Springs
ADDITIONAL INFORMATION
This one of a kind home in Ashley Springs is waiting for you to move right in! The home is the only one with a total stone exterior front. The home is the modern Accord floor plan by Schuler Built Homes. This gorgeous 3-BR, 2-BA home features 1,345 square feet on a 1/3-ACRE LOT, with an open floor plan, split bedrooms, and a first-floor primary suite. The great room, kitchen, bathrooms, and laundry room have durable waterproof & scratch resistant PVC plank flooring that the owner has taken great care to make it shine. The open floor plan kitchen includes beautiful granite counter tops & wide island/breakfast bar & new top of the line refrigerator. The kitchen has a pantry with windowed door. The living/dining area has beautiful wall wainscotting. Once in the garage interior door to the home there is at tall hall tree for convenience with built in shelving.The home has tinted windows that make the home more energy efficient. The windows also feature custom cordless cellular shades that move up or down with a light touch. The home is partially fenced with great sized back yard with two patios for enjoying the outdoors. The front porch has room for a table & chair set with the wet look concrete walk feature. Also includes attached 3-car garage. The home is SMART ENERGY RATED. Sq ft approx, if critical, buyer to verify. Property taxes could change, buyer should be aware.Buyer to verify available school system(s). All offers to be accompanied with a preapproval letter.
- Type:
- Single Family
- Sq.Ft.:
- 4,707
- Status:
- Active
- Beds:
- 6
- Lot size:
- 0.84 Acres
- Year built:
- 1926
- Baths:
- 5.00
- MLS#:
- 202307457
ADDITIONAL INFORMATION
Historic Curb appeal and Massive entrance with Pillars. Walk into the huge foyer with barrel ceilings and see this stunning piece of colonial History, built by Senator Ward Watson. Updated and Modern kitchen with granite counter tops, stainless steel appliances, Double Sinks, Exterior grill area right off kitchen, and beautiful cherry cabinets. The main house has 5 bedrooms and 3.5 baths. CHARACTER preserved with the original wood flooring and picture crown molding. On the left is a large parlor with a wood burning fireplace which leads to a private sunroom, which makes a gorgeous office or library. On the right is a huge family room which opens to the eat-in kitchen. Wide Beautiful staircase adorns your expansive and open foyer. Classic Large bedrooms with Large closets. 8 Ton Mini-split Hvac system affords you with comfort in each room and fresh air always. The 3rd floor is finished with a bedroom and full bath. The Carriage House has 2284 sq. feet of finished living space and can be rented for appx 1800 as income producing airbnb, Exterior UPDATES GALORE-Newly poured firepit patio, FULL BASKETBALL COURT, RV Parking, AND MUCH MORE!
$194,900
220 Lisa Lane Charlestown, IN 47111
- Type:
- Single Family
- Sq.Ft.:
- 1,014
- Status:
- Active
- Beds:
- 3
- Lot size:
- 0.24 Acres
- Year built:
- 1993
- Baths:
- 1.00
- MLS#:
- 202307097
- Subdivision:
- Green Valley
ADDITIONAL INFORMATION
Move-In Ready, Full Brick Ranch-Style Home! This Well-Maintained, 3 Bedroom, 1 Bath Home, sits on a Large Corner Lot in a well-established neighborhood. A Large Living Room connects to a Ceramic-Tiled Eat-In Kitchen with Stainless Steel Appliances, a free-standing Pantry and Plenty of Cabinets. All three bedrooms include a Ceiling Fan, two are Carpeted and one has Laminate Flooring. All are located next to the Tiled Full Bath. Updates include a New Garage Door (3/2023), New Triple-Pane Windows (3/2022), Newer HVAC (7/2021), and Newer Water Heater (10/2021). The Washer, Dryer, Large Screen TV, and Yard Equipment are all Negotiable with just the right offer. This great home offers a HUGE, Fully-fenced Backyard, an 8' x 10' Shed and a Beautiful 16' x 16' Back Deck with Custom Balusters, Great for Outdoor Entertaining this Summer! Seller does not know of any major defects but Inspections are welcome at the Buyer's Expense, and this home is being SOLD "AS IS". Don't miss your chance to make this beautiful home your own. Set up your Showing Today!
- Type:
- Single Family
- Sq.Ft.:
- 2,014
- Status:
- Active
- Beds:
- 4
- Lot size:
- 0.16 Acres
- Year built:
- 2022
- Baths:
- 3.00
- MLS#:
- 202307439
- Subdivision:
- Pleasant Ridge
ADDITIONAL INFORMATION
Come check out this BEAUTIFUL NEW 2-Story Home in the Pleasant Ridge Community! The desirable Essex Plan boasts an open design throughout the Living, Dining, and Kitchen. The Kitchen features gorgeous cabinets, granite countertops, and Stainless-Steel Steel Appliances (Including Range with a Microwave hood and Dishwasher). On the 1st floor, there is a flex room and a half bathroom. All other bedrooms, including the primary suite, are on the 2nd floor. The primary suite has a private bath, dual vanity sinks, and a walk-in closet. The other three bedrooms contain a walk-in closet and share a secondary full-sized bath. This desirable plan also includes additional loft space and a Walk-in Laundry room.
- Type:
- Single Family
- Sq.Ft.:
- 1,155
- Status:
- Active
- Beds:
- 3
- Lot size:
- 0.18 Acres
- Year built:
- 2023
- Baths:
- 2.00
- MLS#:
- 202307437
- Subdivision:
- Pleasant Ridge
ADDITIONAL INFORMATION
Welcome home to this NEW Single-Story Home in the Pleasant Ridge Community! The desirable Briscoe Plan boasts an open design encompassing the Living, Dining, and Kitchen spaces. The Kitchen features gorgeous cabinets, granite countertops, and Stainless-Steel Appliances (including Range with a Microwave hood and Dishwasher). The primary suite has a private bath, dual vanity sinks, and a walk-in closet. This home also includes 2 more bedrooms, a full secondary bathroom, and a patio.
- Type:
- Single Family
- Sq.Ft.:
- 1,774
- Status:
- Active
- Beds:
- 4
- Lot size:
- 0.32 Acres
- Year built:
- 2022
- Baths:
- 3.00
- MLS#:
- 202307435
- Subdivision:
- Pleasant Ridge
ADDITIONAL INFORMATION
Come check out this BEAUTIFUL NEW 2-Story Home in the Pleasant Ridge Community! The desirable Dupont Plan boasts an open design encompassing the Living, Dining, and Kitchen spaces. The Kitchen has gorgeous cabinets, granite countertops, and Stainless-Steel Appliances (Including Range with a Microwave hood and Dishwasher). There are 1 bedroom and a full bathroom on the 1st floor. All other bedrooms, including the primary suite, are on the 2nd floor. In addition, the primary suite has a private bath with dual vanity sinks and a walk-in closet. The other 2 bedrooms are well-sized and share another full-sized bath. This desirable plan also comes with an additional Loft Space and a Walk-in Laundry room on the 2nd floor.
- Type:
- Single Family
- Sq.Ft.:
- 1,416
- Status:
- Active
- Beds:
- 3
- Lot size:
- 0.18 Acres
- Year built:
- 2023
- Baths:
- 2.00
- MLS#:
- 202307431
- Subdivision:
- Pleasant Ridge
ADDITIONAL INFORMATION
Prepare to be impressed by this DELIGHTFUL New home in the Pleasant Ridge Community! The desirable Beaumont Plan features an open living room that flows into a well-appointed kitchen. The Kitchen features gorgeous cabinets, granite countertops, and Stainless-Steel Steel Appliances (Including Range with Microwave and Dishwasher). The primary suite has a private bath, dual vanity sinks, and a roomy walk-in closet. This desirable plan also comes complete with a 2-car garage.
- Type:
- Single Family
- Sq.Ft.:
- 1,502
- Status:
- Active
- Beds:
- 3
- Lot size:
- 0.22 Acres
- Year built:
- 2004
- Baths:
- 2.00
- MLS#:
- 202307410
- Subdivision:
- Skyline Acres
ADDITIONAL INFORMATION
Welcome home to Skyline Acres. This beautiful three bed two bath brick ranch sits on .22 acre lot with a two car attached garage. Upon merry you are greeted by a spacious family room and a beautiful eat in kitchen with tons of natural lighting. The split floor plan is laid out with perfection starting with the primary bedroom. Highlighted by a tray ceiling and an in suite double vanity bath, leaving you with a cozy yet spacious atmosphere. Guest rooms with beautifully crafted arch window and bath adjacent, this is the home youâve been patiently waiting for. Brand New Roof 2023. Call to schedule your showing today!
- Type:
- Single Family
- Sq.Ft.:
- 1,416
- Status:
- Active
- Beds:
- 3
- Lot size:
- 0.16 Acres
- Year built:
- 2023
- Baths:
- 2.00
- MLS#:
- 202307411
- Subdivision:
- Pleasant Ridge
ADDITIONAL INFORMATION
Prepare to be impressed by this DELIGHTFUL New home in the Pleasant Ridge Community! The desirable Beaumont Plan features an open living room that flows into a well-appointed kitchen. The Kitchen features gorgeous cabinets, granite countertops, and Stainless-Steel Steel Appliances (Including Range with Microwave and Dishwasher). The primary suite has a private bath, dual vanity sinks, and a roomy walk-in closet. This desirable plan also comes complete with a 2-car garage.
- Type:
- Single Family
- Sq.Ft.:
- 1,803
- Status:
- Active
- Beds:
- 4
- Lot size:
- 0.21 Acres
- Year built:
- 2020
- Baths:
- 2.00
- MLS#:
- 202307368
- Subdivision:
- Ashley Springs
ADDITIONAL INFORMATION
This beautiful "BELLE" Plan is a 4 bedroom, 2 full bath with over 1800 sq ft above grade and boast a 3 car garage! This gem has super attractive curb appeal with a combo of black and white siding and stone. Located on a nice flat lot with a fenced in backyard and is walking distance from the neighborhood park! The kitchen offers an abundance of beautiful cabinetry, pantry, stainless steel appliances, and granite counter tops! The owners suite is a great size on the main level and offers a private bath with a custom tile shower, dual vanity w/ granite tops, and a huge walk in closet. The "bonus" room is a multi purpose room that could be a bedroom featuring a sprawling size and walk in closet! Don't miss your chance to own this beautiful home in Charlestown, Indiana!
- Type:
- Single Family
- Sq.Ft.:
- 1,200
- Status:
- Active
- Beds:
- 3
- Lot size:
- 0.13 Acres
- Year built:
- 2023
- Baths:
- 2.00
- MLS#:
- 202307349
- Subdivision:
- Pleasant Ridge
ADDITIONAL INFORMATION
AFFORDABLE NEW CONSTRUCTION in the heart of Charlestown with estimated completion date by mid June! 100% USDA financing available for qualified buyers. Welcome home to this craftsman inspired 3 Bedroom 2 Bath 1200 sq ft Cottage with ADORABLE written all over it! Masonite & Stone Exterior with Cedar Shake accents & a cozy covered front porch! Walk indoors & you will love the open floor plan & all of the upgrades such as granite counters, soft close cabinetry & wood laminate floors throughout. This home is equipped with a fridge, dishwasher, microwave & stove too.
- Type:
- Single Family
- Sq.Ft.:
- 3,304
- Status:
- Active
- Beds:
- 4
- Lot size:
- 3.51 Acres
- Year built:
- 1997
- Baths:
- 3.00
- MLS#:
- 202307184
ADDITIONAL INFORMATION
YOUR SEARCH HAS ENDED with this PICTURESQUE SPRAWLING RANCH beautifully appointed on 3.5 ACRES! It features 4 bdrms, 3 full baths & a finished Lower Level Walk Out! The panoramic views of the rolling hills and horse farms are stunning! Your guests will be greeted by a beautiful long drive leading to the home & the entire property is fenced w/ a black wooded fence that also separates two pastures! The front covered porch that leads to a welcoming foyer connecting to the dining room w/ 2 column accenting & separating it from the spacious great room with cathedral ceiling, ceiling fan, fireplace and windows that bring the outside in! The kitchen is spacious with an abundance of cabinets, tiled backsplash, built in panty, an island, breakfast bar plus a cozy eat-in nook! The main floor ownerâs suite is comfortably tucked away at the back of the home and boasts built ins, lots of natural light, private bath & walk in closet! The finished LL completes this home w/ a gas fireplace, another sprawling Family Room, 4th bedroom, 3 bath & a fitness room. Walkout area leads to the patio & pool with gorgeous private views! Two car attached garage plus a 50â x 30â pole barn w/ 5 stalls & a tact room or room to park your RV! This mini horse farm includes an older horse and two mini horse that help with lawn maintenance, should the new owner be interested! Call, text or email today for your private tour of this fabulous GEM! Sq ft & rm sz approx.
- Type:
- Single Family
- Sq.Ft.:
- 1,391
- Status:
- Active
- Beds:
- 3
- Lot size:
- 3.3 Acres
- Year built:
- 1989
- Baths:
- 2.00
- MLS#:
- 202307191
ADDITIONAL INFORMATION
Have you always wanted some LAND in the country, well, here it is, over 3 ACRES! COUNTRY LIVING BUT CLOSE TO CITY. Very LOW MAINTENANCE, all BRICK and all ONE LEVEL. OPEN FLOOR PLAN is so nice for family and friends to gather. PROFESSIONALLY PAINTED KIT/BTH CABINETS and fresh paint throughout the home! These sellers have loved this home and it shows. Hard to beat this LOCATION in CHARLESTOWN! You will love the SUNROOM for extra HANG OUT/FLEX SPACE. Sunroom leads you out to a nice BRICK PATIO so you can enjoy the COUNTRY VIEWS. OUTBUILDING offers extra storage. REPLACEMENT WINDOWS helps with no maintenance. Come take a look at this CHARMING HOME!
- Type:
- Single Family
- Sq.Ft.:
- 2,178
- Status:
- Active
- Beds:
- 4
- Lot size:
- 0.3 Acres
- Year built:
- 2023
- Baths:
- 3.00
- MLS#:
- 202307312
- Subdivision:
- Limestone Creek
ADDITIONAL INFORMATION
* MOVE-IN READY * Curb Appeal: Black and white exterior w/ black garage doors and front door, black shutters and downspouts accenting the White Hardie Board and Batten. This beautifully designed home features 4 bedrooms and 3 full bathrooms with 2,178 sqft. Admire the cohesive Black and White design for that High-End Look! Enjoy the large open floor plan designed for entertaining. This plan has an open eat-in kitchen with a 6 ft. kitchen island, all stunning cabinets, tile backsplash, Large corner pantry, stainless steel appliances, and Granite countertops. You will love the pendant lights over the island accentuated by the light fixture in the dining area. The master bath has dual sinks and linen closet for added space, coordinating plumbing fixtures and a tile shower. The basement has a 4th bedroom, 3rd bathroom, large family room and the mechanical room offers storage space and easy access to the Energy Efficient Water Heater and Furnace! This home also has an attached three-car garage and a nice patio. SMART ENERGY RATED. UP TO $3,000 CLOSING COSTS PAID W/ BUILDERâS PREFERRED LENDER. Square feet is approx.; if critical, buyers should verify. LOT 339 *Out of district transportation is now available in Limestone Creek Subdivision from Silver Creek School District.*
- Type:
- Single Family
- Sq.Ft.:
- 2,155
- Status:
- Active
- Beds:
- 4
- Lot size:
- 0.59 Acres
- Year built:
- 2023
- Baths:
- 3.00
- MLS#:
- 202307305
- Subdivision:
- Limestone Creek
ADDITIONAL INFORMATION
*MOVE-IN READY* This Accord Plan is tucked away in the rear of the neighborhood against a tree line. This 4-bedroom, 3-bath home with 2155 sqft, an open floor plan, split bedrooms, and a first-floor master suite is a MUST SEE! The spacious Living Room and Kitchen boasts 9' ceilings and natural light â crank open the casement window above the undermount kitchen sink! The gourmet kitchen features so many UPGRADES: Black Pearl GRANITE Countertops, a large composite sink, an island with a waterfall design, glossy white subway tile backsplash, Stainless Steel Appliances and a corner pantry. The finishing touches to this home are the Craftsman Trim Package and 5-panel doors! The Primary Bedroom has 2 large windows and a Barn Door. The Primary Suite features separate vanities, a private water closet, a linen closet, a large custom Tile shower w/ Black Pennyround floor, and a walk-in closet. The basement has a 4th bedroom, 3rd bathroom, large family room and the mechanical room offers storage space and easy access to the Energy Efficient Water Heater and Furnace! This home also has an attached two-car garage and a nice deck. SMART ENERGY RATED. UP TO $3,000 CLOSING COSTS PAID W/ BUILDERâS PREFERRED LENDER. Sq. ft. is approx.; if critical, buyers should verify. LOT 341 *Out of district transportation is now available in Limestone Creek Subdivision from Silver Creek School District.*
Albert Wright Page, License RB14038157, Xome Inc., License RC51300094, [email protected], 844-400-XOME (9663), 4471 North Billman Estates, Shelbyville, IN 46176

Information is provided exclusively for consumers personal, non - commercial use and may not be used for any purpose other than to identify prospective properties consumers may be interested in purchasing. Copyright © 2025, Southern Indiana Realtors Association. All rights reserved.
Charlestown Real Estate
The median home value in Charlestown, IN is $249,900. This is higher than the county median home value of $213,800. The national median home value is $338,100. The average price of homes sold in Charlestown, IN is $249,900. Approximately 64.09% of Charlestown homes are owned, compared to 24.45% rented, while 11.46% are vacant. Charlestown real estate listings include condos, townhomes, and single family homes for sale. Commercial properties are also available. If you see a property you’re interested in, contact a Charlestown real estate agent to arrange a tour today!
Charlestown, Indiana has a population of 7,859. Charlestown is less family-centric than the surrounding county with 25.66% of the households containing married families with children. The county average for households married with children is 28.58%.
The median household income in Charlestown, Indiana is $58,987. The median household income for the surrounding county is $62,296 compared to the national median of $69,021. The median age of people living in Charlestown is 36.6 years.
Charlestown Weather
The average high temperature in July is 86 degrees, with an average low temperature in January of 22.6 degrees. The average rainfall is approximately 46.3 inches per year, with 10.8 inches of snow per year.
