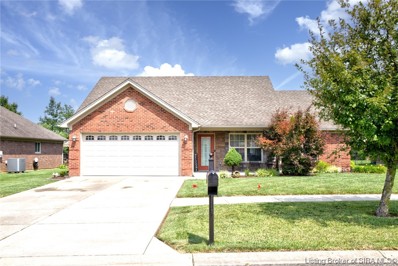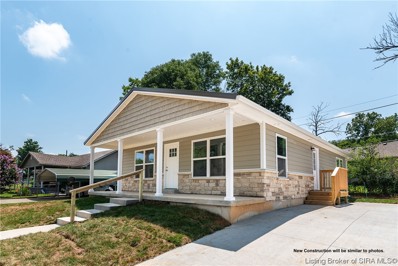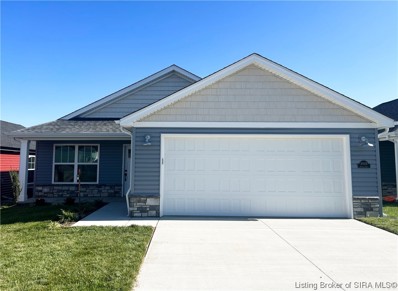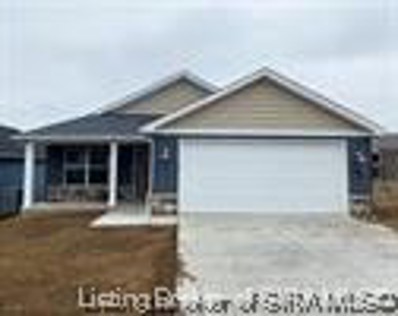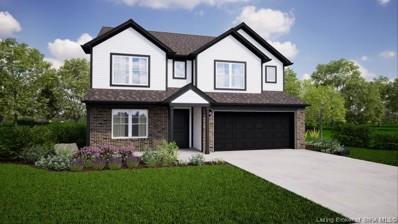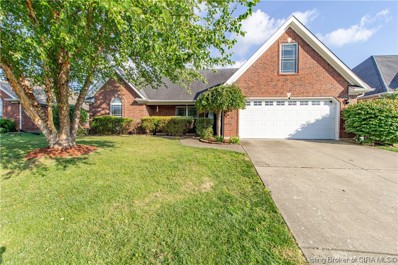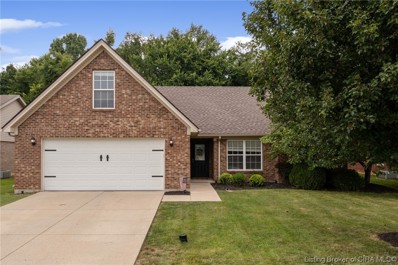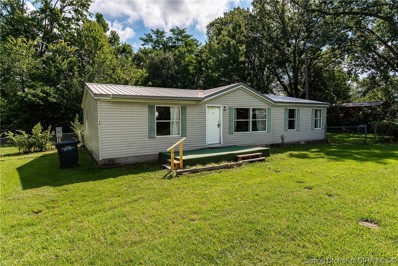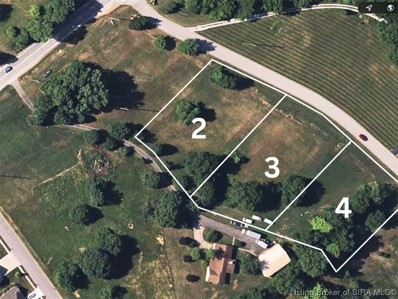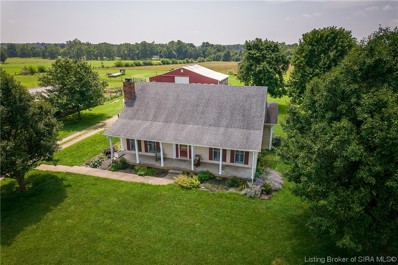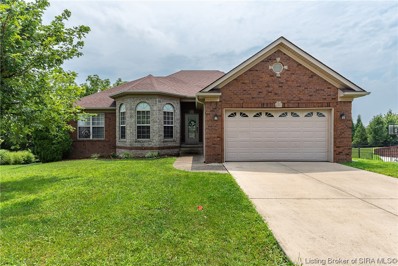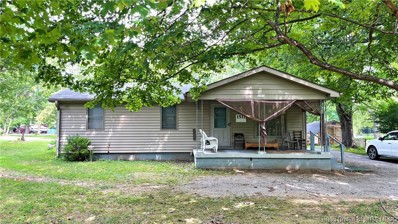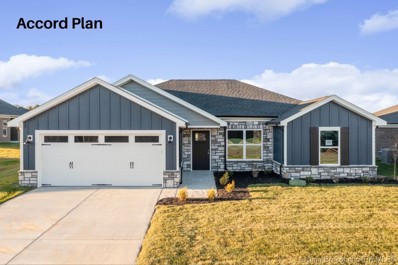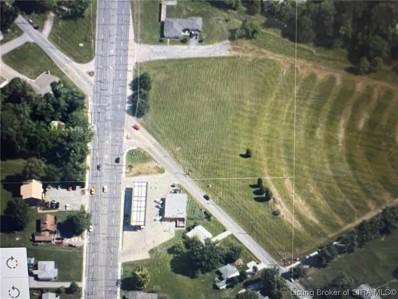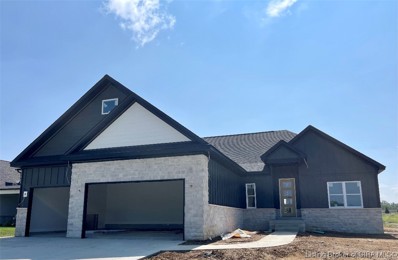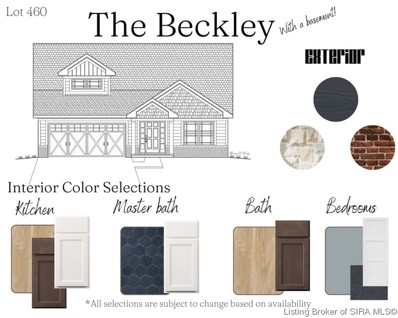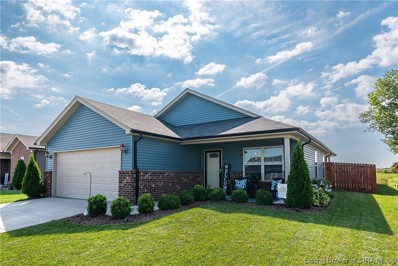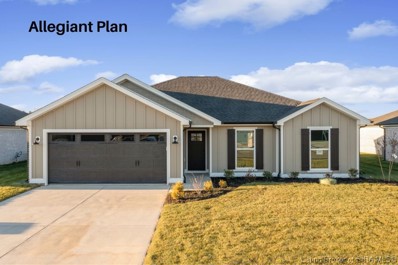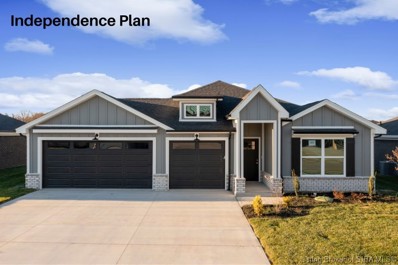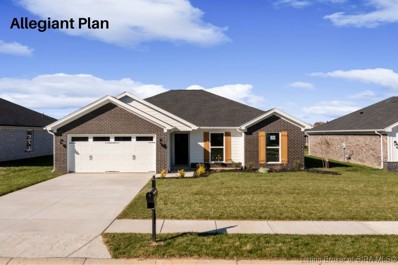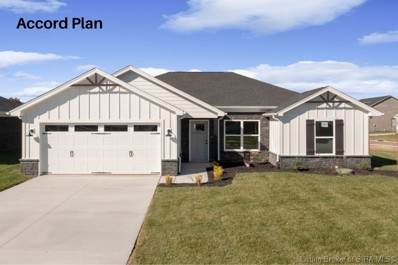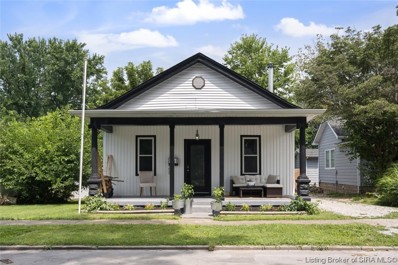Charlestown IN Homes for Rent
- Type:
- Single Family
- Sq.Ft.:
- 1,348
- Status:
- Active
- Beds:
- 3
- Lot size:
- 0.21 Acres
- Year built:
- 2010
- Baths:
- 2.00
- MLS#:
- 202309602
- Subdivision:
- Hawthorn Glen
ADDITIONAL INFORMATION
OPEN HOUSE! SUN, AUG 13 2:00-4:00 - Pride in ownership reflectsÂboth inside and out on this brick, ranch style home located in desirable Hawthorn Glen! This impeccably maintained, one-owner home features a lovely covered front porch, spacious living room, an eat-in kitchen, primary suite w/ double vanities, soaking tub, separate shower and a large walk-in closet. The home offers a split floor plan, along with a back patio, fully fenced and beautifully landscaped yard. This one-owner home is Energy Star certified, has a new furnace, new carpet, fresh paint and recently installed radon mitigation system. Don't miss out on this great home in a convenient location and wonderful community with access to the community clubhouse and pool. Set up your private showing today!
$199,900
349 Ridge Road Charlestown, IN 47111
- Type:
- Single Family
- Sq.Ft.:
- 1,200
- Status:
- Active
- Beds:
- 3
- Lot size:
- 0.17 Acres
- Year built:
- 2023
- Baths:
- 2.00
- MLS#:
- 202309596
- Subdivision:
- Pleasant Ridge
ADDITIONAL INFORMATION
GORGEOUS, HIGH QUALITY NEW CONSTRUCTION IN THE HEART OF CHARLESTOWN!!! Brand new with all the bells and whistles at affordable pricing! 100% USDA financing available for qualified buyers. Welcome home to this craftsman inspired 3 Bedroom 2 Bath 1200 sq ft Cottage loaded with all the upgrades and a detached one car garage. The master suite features a walk-in closet, ample space for a king size bed and a full bath with an arched opening custom tiled shower. The open floor has laminate throughout and a gorgeous kitchen with white cabinets, granite counters and stainless steel microwave, range/oven and dishwasher. Masonite & Stone Exterior with Cedar Shake accents & a cozy covered front porch! ETA on completion mid-September. Schedule a showing!
$159,900
111 West Drive Charlestown, IN 47111
- Type:
- Single Family
- Sq.Ft.:
- 996
- Status:
- Active
- Beds:
- 3
- Lot size:
- 0.22 Acres
- Year built:
- 1987
- Baths:
- 1.00
- MLS#:
- 202309530
- Subdivision:
- Charlestown Place
ADDITIONAL INFORMATION
This affordable home is priced to sell. Great location. Lots of potential to make this house your home. Roof and gutters were replaced in July 2020. Handicap shower was installed in 2019, All measurements are approximate, if crucial buyer to verify. Listing Broker is related to seller. Being sold as is, inspections are welcome.
- Type:
- Single Family
- Sq.Ft.:
- 1,250
- Status:
- Active
- Beds:
- 3
- Lot size:
- 0.16 Acres
- Year built:
- 2023
- Baths:
- 2.00
- MLS#:
- 202309567
- Subdivision:
- The Magnolias At Southern Commons
ADDITIONAL INFORMATION
Builder is offering $5000 towards buyer's interest rate buy down with 180 day rate lock at no cost with builder's preferred lender. 100% USDA financing available. Incredible opportunity to purchase NEW CONSTRUCTION at an affordable price! This brand new home offers 3 BDRMS, 2 full BAs, and a 2 car garage. Main bedroom features full bathroom, trey ceiling and double closets. Kitchen features island with sink, pantry and vaulted ceiling. Open floor plan concept with Luxury Vinyl Plank flooring with charm and character throughout! All on one level with NO HOA fees! Covered front porch and backyard patio. It's a must see! Schedule an appointment today! Estimated Completion is 60 days from listing date. Seller is a licensed real estate agent. Pictures may not be an exact representation of the home. Finishes, amenities, colors, and upgrades may differ from actual home and are subject to change. Property is not yet assessed.
- Type:
- Single Family
- Sq.Ft.:
- 1,250
- Status:
- Active
- Beds:
- 3
- Lot size:
- 0.16 Acres
- Year built:
- 2023
- Baths:
- 2.00
- MLS#:
- 202309566
- Subdivision:
- The Magnolias At Southern Commons
ADDITIONAL INFORMATION
Builder is offering $5000 towards buyer's interest rate buy down with 180 day rate lock at no cost with builder's preferred lender. 100% USDA financing available. Incredible opportunity to purchase NEW CONSTRUCTION at an affordable price! This brand new home offers 3 BDRMS, 2 full BAs, and a 2 car garage. Main bedroom features full bathroom, trey ceiling and double closets. Kitchen features island with sink, pantry and vaulted ceiling. Open floor plan concept with Luxury Vinyl Plank flooring with charm and character throughout! All on one level with NO HOA fees! Covered front porch and backyard patio. It's a must see! Schedule an appointment today! Estimated Completion is 60 days from listing date. Seller is a licensed real estate agent. Pictures may not be an exact representation of the home. Finishes, amenities, colors, and upgrades may differ from actual home and are subject to change. Property is not yet assessed.
- Type:
- Single Family
- Sq.Ft.:
- 1,250
- Status:
- Active
- Beds:
- 3
- Lot size:
- 0.16 Acres
- Year built:
- 2023
- Baths:
- 2.00
- MLS#:
- 202309564
- Subdivision:
- The Magnolias At Southern Commons
ADDITIONAL INFORMATION
Builder is offering $5000 towards buyer's interest rate buy down with 180 day rate lock at no cost with builder's preferred lender. 100% USDA financing available. Incredible opportunity to purchase NEW CONSTRUCTION at an affordable price! This brand new home offers 3 BDRMS, 2 full BAs, and a 2 car garage. Main bedroom features full bathroom, trey ceiling and double closets. Kitchen features island with sink, pantry and vaulted ceiling. Open floor plan concept with Luxury Vinyl Plank flooring with charm and character throughout! All on one level with NO HOA fees! Covered front porch and backyard patio. It's a must see! Schedule an appointment today! Estimated Completion is 60 days from listing date. Seller is a licensed real estate agent. Pictures may not be an exact representation of the home. Finishes, amenities, colors, and upgrades may differ from actual home and are subject to change. Property is not yet assessed.
- Type:
- Single Family
- Sq.Ft.:
- 2,813
- Status:
- Active
- Beds:
- 4
- Lot size:
- 0.14 Acres
- Year built:
- 2023
- Baths:
- 3.00
- MLS#:
- 202309522
- Subdivision:
- Stacy Springs
ADDITIONAL INFORMATION
New construction 2-story home with beautiful elevation welcomes family and friends. The covered front porch is a wonderful feature for those rainy days here in Southern Indiana. A private den off of the foyer can be used as a formal dining or an office. The main level includes 9ft ceilings and main living area features a large great room that is perfect for entertaining. The dining nook sits between the great room and kitchen. The space is perfect for your everyday meals. The kitchen includes plenty of storage space, a large island, and a walk-in pantry. A conveniently located half bath in on the main level. Head upstairs and you will find a large loft space for the kiddos to hang out. Three bedrooms share a centrally located bathroom. The primary's bedroom features a tray ceiling, large bathroom, and a dream walk-in closet. An attached 2- car garage includes additional space for storage. Schedule your private appointment today!
- Type:
- Single Family
- Sq.Ft.:
- 2,011
- Status:
- Active
- Beds:
- 4
- Lot size:
- 0.22 Acres
- Year built:
- 2010
- Baths:
- 2.00
- MLS#:
- 202309445
- Subdivision:
- Whispering Oaks Ii
ADDITIONAL INFORMATION
Welcome to your dream home in Charlestown, Indiana! Located in the sought-after Whispering Oaks 2 subdivision, this beautiful property features a spacious 4 bedroom, 2 bath layout, perfect for comfortable family living. With a 2 car garage, you'll have plenty of space for your vehicles and storage needs. Enjoy privacy and security with a large fenced-in backyard, providing an ideal setting for outdoor gatherings and playtime. The Whispering Oaks 2 neighborhood boasts a fantastic community clubhouse, offering versatile amenities, including a designated area for hosting private functions! Stay active and healthy with access to a well-equipped workout area, and On hot summer days, cool off and relax in the inviting swimming pool, making it a hub for enjoyable community bonding! Don't miss the chance to own this fantastic home in an excellent location, call to schedule your private showing today!
- Type:
- Single Family
- Sq.Ft.:
- 1,807
- Status:
- Active
- Beds:
- 3
- Lot size:
- 0.22 Acres
- Year built:
- 2006
- Baths:
- 2.00
- MLS#:
- 202309412
- Subdivision:
- Skyline Acres
ADDITIONAL INFORMATION
This stunning 3-bedroom, 2-bathroom residence boasts a delightful bonus room that offers endless possibilities. Nestled in a Skyline Acres, this property is perfect for those seeking both comfort and versatility. The master bedroom includes an en-suite bathroom and walk in closet. Two additional bedrooms offer plenty of space for family, guests, or a home office. The real gem of this home is the versatile bonus room, which can be transformed into a home gym, office, playroom, or anything your heart desires. Outside, you'll find a well-maintained backyard, ideal for hosting gatherings, gardening, or simply enjoying the outdoors. With a cozy patio, you can savor those warm summer evenings or enjoy your morning coffee in peace. Schedule a showing today!
- Type:
- Single Family
- Sq.Ft.:
- 1,296
- Status:
- Active
- Beds:
- 3
- Lot size:
- 0.79 Acres
- Year built:
- 2001
- Baths:
- 2.00
- MLS#:
- 202309473
ADDITIONAL INFORMATION
Are you looking for a simple, quiet life without being bothered by all of life's stresses? If so this home may be exactly what you're looking for. A large lot is on most everyone's wish list and this property boasts almost a full acre (.8). 134 Morningside Drive is privately nestled inside a plethora of mature trees providing a country, private feel immediately as you pull into the long driveway. This home features 3 bedrooms and 2 bathrooms, a very SPACIOUS kitchen and a covered back deck. The home is in need of some TLC and being sold AS IS. Schedule a private showing today and come see for yourself the privacy and tranquility of the outdoor space!
- Type:
- Land
- Sq.Ft.:
- n/a
- Status:
- Active
- Beds:
- n/a
- Lot size:
- 2.81 Acres
- Baths:
- MLS#:
- 202309414
- Subdivision:
- Madoc Estates
ADDITIONAL INFORMATION
These 3 lots are available at the entrance of Mariners Trail in Madoc Estates! There is plenty of land (almost 3 acres total!) to plan and build your dream home. Bring your builder, or we can suggest some for you. Natural gas, water, and electric are all available, but septic to be approved by the buyer. With this much open space, your options and opportunities here are endless. Let's build the perfect home for you! Lot 2 Parcel: 10-03-11-300-144.000-003 Lot 3 Parcel: 10-03-11-300-145.000-003 Lot 4 Parcel: 10-03-11-300-145.000-003
- Type:
- Single Family
- Sq.Ft.:
- 2,955
- Status:
- Active
- Beds:
- 4
- Lot size:
- 0.29 Acres
- Year built:
- 2021
- Baths:
- 3.00
- MLS#:
- 202309416
- Subdivision:
- Ashley Springs
ADDITIONAL INFORMATION
Welcome to 6523 Ashley Springs Ct. in Charlestown, IN! This 4-bedroom, 3-bath, Accord plan built by Schuler Homes in 2021 offers the perfect blend of style and functionality. With approx. 1578 sq. ft. on the first floor and 935 sq. ft. finished in the lower level with an additional 643 unfinished square feet. The interior boasts granite countertops, a large 6.5 ft. center island, and beautiful crown molding. You will love the open floor plan with split bedrooms, ensuring privacy and comfort. Plus, this home is Energy Smart rated. The full, finished, daylight basement is a highlight, featuring a huge family room, a 4th bedroom with a 2nd walk-in closet, and a 3rd bath. Enjoy the convenience of a mudroom, separate laundry room & a 2-car garage, along with a fully fenced backyard & deck for outdoor relaxation. Don't miss this opportunity to own this well maintained home in a desirable location. Schedule a tour today! Sq ft & measurements approximate; if important buyers and/or buyer's agent to verify,
- Type:
- Single Family
- Sq.Ft.:
- 3,620
- Status:
- Active
- Beds:
- 3
- Lot size:
- 25.34 Acres
- Year built:
- 1995
- Baths:
- 2.00
- MLS#:
- 202309387
ADDITIONAL INFORMATION
YOUR SEARCH HAS ENDED with this LOVELY COUNTRY HOME BEAUTIFULLY APPOINTED on 25 ACRES which could be the PERFECT HORSE FARM! The home features more than 3,500 sf including 3 bdrms (possibly 4, no egress window), 2.5 baths, and a finished lower level! You will be greeted by a welcoming 43 â long front covered porch, and into the home w/ beautiful hardwood flooring in the spacious living room that showcases a super nice brick fireplace with mantel, double windows, and ceiling fan! The floor plan easily flows into the kitchen that offers a nice eat in area, breakfast bar, pantry & a full complement of kitchen appliances! The first-floor primary suite is oversized w/ a lovely ensuite boasting dbl sinks, tub & shower! Other bedrooms are up and generously sized along with a full bath. Custom plantation blinds throughout! The lower level is finished and offers endless possibilities! Per seller, HVAC & water heater are 1.5 years new! The 60â x 36â barn features 3 âStable Comfortâ Stall Mats, large workshop and loft that accommodates approx. 600 bales of hay! Most of the perimeter of the property is fenced (some new) with several separate fields that connect with gates w/ two run in sheds. There is also a 20â x 30â insulated shed that includes a lrg covered concrete area. Property includes a spring fed creek, raspberries, blackberries, elderberries, wild rose bushes & honeysuckle! Round pen does not convey w/ property. CALL, EMAIL OR TEXT today for your private tour of this GEM!
- Type:
- Single Family
- Sq.Ft.:
- 2,511
- Status:
- Active
- Beds:
- 4
- Lot size:
- 0.34 Acres
- Year built:
- 2006
- Baths:
- 3.00
- MLS#:
- 202309370
- Subdivision:
- Hawthorn Glen
ADDITIONAL INFORMATION
Beautiful and meticulously maintained 4 bed, 3 FULL bath home in the desirable Hawthorn Glen neighborhood. Its perfect cul-de-sac lot with NO back neighbors just off of Salem Noble Rd. is the ideal location. AND it's walking distance to the neighborhood pool! You'll find ZERO carpet in this home and new LVP flooring throughout the first floor. The bright kitchen boasts granite countertops, stainless appliances and a pantry. The main bedroom has a gorgeous, tray ceiling, walk-in closet and and an en suite bath with double vanity, walk-in shower and jetted tub. The finished, walk-out basement has 9 foot ceilings and offers additional living space, the 4th bedroom and a full bath. A 17 x 12 butler garage is the perfect space for storing a mower and tools. The spacious back yard can be accessed from basement or kitchen and has a Trex deck and large patio. So many great features in this home including roof that's only 2 years old, dual fuel furnace and TWO water heaters! Make sure you schedule your showing before this beauty is off market!
- Type:
- Single Family
- Sq.Ft.:
- 960
- Status:
- Active
- Beds:
- 3
- Lot size:
- 0.5 Acres
- Year built:
- 1968
- Baths:
- 1.00
- MLS#:
- 202309372
ADDITIONAL INFORMATION
Nice Home with 3 bedrooms and 1 full bath with Tiled Shower sitting on 1/2 Acre Lot. Feels like you are out in country out close to town. Home needs some TLC priced accordingly. Selling Home AS-IS. Two nice sized sheds remain with home. Possibility of extra property to go with the home. Possession to be September 30th.
- Type:
- Single Family
- Sq.Ft.:
- 1,435
- Status:
- Active
- Beds:
- 3
- Lot size:
- 0.22 Acres
- Year built:
- 2023
- Baths:
- 2.00
- MLS#:
- 202309264
- Subdivision:
- Limestone Creek
ADDITIONAL INFORMATION
*MOVE-IN READY* Seller will pay up to $3,000 in buyerâs closing costs. Limestone Creek is a quiet neighborhood, with an easy commute, located off of High Jackson Road in Clark County! This Accord Plan is tucked away in the rear of the neighborhood. This 3- bedroom, 2-bath home with 1435 sqft, an open floor plan, split bedrooms, and a first-floor master suite is a MUST SEE! The spacious Living Room and Kitchen boasts 9' ceilings and natural light! The gourmet kitchen features ALL WHITE CABINETS, Meteorite GRANITE Countertops, a large stainless sink, an island, glossy white subway tile backsplash, stainless steel appliances and a spacious corner pantry. The finishing touches to this home are the Craftsman Trim Package and modern looking 2-panel doors! The Primary Bedroom has 2 large windows and a Barn Door. The Primary Suite features separate vanities, a private water closet, a linen closet, a large Tile shower w/ Herringbone floor, and a walk-in closet. The mechanical room offers storage space and easy access to the Energy Efficient Water Heater and Furnace! This home also has an attached two-car garage and a nice patio. SMART ENERGY RATED *Ask about extra incentives by our Preferred Lender* Square feet is approx.; if critical, buyers should verify. LOT 309 *Out of district transportation is now available in Limestone Creek Subdivision from Silver Creek School District.*
- Type:
- Other
- Sq.Ft.:
- n/a
- Status:
- Active
- Beds:
- n/a
- Lot size:
- 1.38 Acres
- Baths:
- MLS#:
- 202309331
ADDITIONAL INFORMATION
Buy Dirt. Located in the heart of Charlestown. Investment opportunity. 15 Minutes from east end bridge. One of the last vacant commercial lots in Charlestown. Hundreds of new construction residential homes just built. Situated on the corner of Market St and Monroe St Right on Hwy 3.
- Type:
- Single Family
- Sq.Ft.:
- 2,912
- Status:
- Active
- Beds:
- 4
- Lot size:
- 0.27 Acres
- Year built:
- 2023
- Baths:
- 3.00
- MLS#:
- 202309325
- Subdivision:
- Estates Of Danbury Oaks
ADDITIONAL INFORMATION
Welcome to RyBuilt Custom Home's stunning Mille Floor Plan with a DAYLIGHT BASEMENT. This exceptional 4 bed/3 bath home offers a stunning interior and comprises expansive living areas. Entertain in style in this custom-built kitchen. Natural lighting creates the perfect ambiance in the generously-proportioned living area. With an exceptional location in a sought-after part of Charlestown. Live the country lifestyle you've dreamed of! A rare opportunity. Schedule your private tour today.
- Type:
- Single Family
- Sq.Ft.:
- 2,500
- Status:
- Active
- Beds:
- 3
- Lot size:
- 0.16 Acres
- Year built:
- 2023
- Baths:
- 2.00
- MLS#:
- 202309324
- Subdivision:
- Gardens Of Danbury Oaks
ADDITIONAL INFORMATION
Welcome Home! Natural lighting creates the perfect ambiance in this spacious 3 Bed/2 Bath, Beckley floor plan, by RyBuilt Homes. Truly exceptional 3 Bed/ 2 Bath home, the open floor plan features a character-filled interior and comes complete with generous living spaces, flow-through living/dining area, and well-proportioned rooms with oversized closets. Designed for large gatherings and entertaining, this custom-built home is a chef's dream. It comes equipped with a gas stove, dishwasher/disposal, microwave and spacious pantry. Completing this magnificent home is a daylight basement. Ideally located in a sought-after section of Clark County. Sit back and relax as The Gardens of Danbury Oaks HOA handles lawn mowing, mulch once a year and snow removal. We absolutely love this floor plan. You will too. Call today for your private showing!
- Type:
- Single Family
- Sq.Ft.:
- 1,257
- Status:
- Active
- Beds:
- 3
- Lot size:
- 0.24 Acres
- Year built:
- 2019
- Baths:
- 2.00
- MLS#:
- 202309316
- Subdivision:
- Woodford Farms
ADDITIONAL INFORMATION
Welcome home to Woodford Farms, in Charlestown! This gem boasts a captivating open floor plan, perfect for entertaining and creating cherished memories. With 3 beds and 2 baths, there's ample space for your family's comfort. Step outside to your private oasis - a fully fenced back yard showcasing a covered patio, inviting you to relax and unwind. The sparkling swimming pool, accompanied by a charming deck, promises endless summer fun. Embrace the epitome of comfortable living in this serene haven. Don't miss this incredible opportunity to call Woodford Farms home!
- Type:
- Single Family
- Sq.Ft.:
- 1,410
- Status:
- Active
- Beds:
- 3
- Lot size:
- 0.22 Acres
- Year built:
- 2023
- Baths:
- 2.00
- MLS#:
- 202309258
- Subdivision:
- Limestone Creek
ADDITIONAL INFORMATION
*MOVE-IN READY* Seller will pay up to $3,000 in buyerâs closing costs. This Alliance Plan features a warm Hardie exterior with Black and White accents! This 3-bedroom, 2-bath home with 1410 sqft. boasts an open floor plan, split bedrooms, and a first-floor master suite! The spacious Living Room is open to the Dining and Kitchen and has tons of natural light! The Stunning Kitchen features ALL WHITE CABINETS, Silver Pearl Granite Countertops, an elongated peninsula, subway tile backsplash, stainless steel appliances, and a pantry! The finishing touches to this home are the Craftsman Trim Package, Satin Nickel and black plumbing fixtures, and black pendant Lighting! The Primary Bedroom has 2 large windows and a Barn Door. The Primary Suite features a usable countertop, custom tile shower, a linen closet, a privacy window for natural light, and a walk-in closet. The Great Room, Kitchen, Bathrooms, and Laundry Room have durable luxury vinyl plank flooring, which looks like hardwood, and itâs waterproof and scratch-resistant. You will enjoy the rear patio, front covered porch, and attached 2-car garage. SMART ENERGY RATED. *Ask about extra incentives by our Preferred Lender* Square feet is approximate; if critical, buyers should verify. Lot 308 *Out of district transportation is now available in Limestone Creek Subdivision from Silver Creek School District.*
- Type:
- Single Family
- Sq.Ft.:
- 1,488
- Status:
- Active
- Beds:
- 3
- Lot size:
- 0.22 Acres
- Year built:
- 2023
- Baths:
- 2.00
- MLS#:
- 202309254
- Subdivision:
- Limestone Creek
ADDITIONAL INFORMATION
* MOVE-IN READY* Curb Appeal: Black, Gray and white exterior w/ black garage doors and front door, black shutters and downspouts accenting the Gray Hardie Board and Batten. This beautifully designed home features 3 bedrooms and 2 full bathrooms with 1488 sqft. Admire the cohesive interior design for that High-End Look! Enjoy the large open floor plan designed for entertaining. This plan has an open eat-in kitchen with a 6 ft. kitchen island, all soft-close cabinets, tile backsplash, Large corner pantry, stainless steel appliances, and Meteorite Granite countertops. You will love the pendant lights over the island accentuated by the light fixture in the dining area. The master bath has dual sinks and a linen closet for added space, coordinating plumbing fixtures and a tile shower. The mechanical room offers storage space and easy access to the Energy Efficient Water Heater and Furnace! This home also has an attached three-car garage and a nice patio. SMART ENERGY RATED. *Ask about extra incentives by our Preferred Lender* Square feet is approx.; if critical, buyers should verify. LOT 307 *Out of district transportation is now available in Limestone Creek Subdivision from Silver Creek School District.*
- Type:
- Single Family
- Sq.Ft.:
- 1,410
- Status:
- Active
- Beds:
- 3
- Lot size:
- 0.22 Acres
- Year built:
- 2023
- Baths:
- 2.00
- MLS#:
- 202309243
- Subdivision:
- Limestone Creek
ADDITIONAL INFORMATION
*MOVE-IN READY* Seller will pay up to $3,000 in buyerâs closing costs. The Alliance Plan has 3-bedroom, 2-bath home with 1410 sqft. and boasts an open floor plan, split bedrooms, and a first-floor master suite! The spacious Living Room is open to the Dining and Kitchen and has tons of natural light! The Stunning Kitchen features Venetian Granite Countertops, an elongated peninsula, white picket tile backsplash, stainless steel appliances, and a pantry! The finishing touches to this home are the Craftsman Trim Package, Black plumbing fixtures and Lighting! The Primary Bedroom has 2 large windows and a Barn Door. The Primary Suite features a usable countertop, custom tile shower, a linen closet, window for natural light, and a walk-in closet. The Great Room, Kitchen, Bathrooms, and Laundry Room have durable luxury vinyl plank flooring, which looks like hardwood, and itâs waterproof and scratch-resistant. You will enjoy the rear patio, front covered porch, and attached 2-car garage. SMART ENERGY RATED.*Ask about extra incentives by our Preferred Lender* Square feet is approximate; if critical, buyers should verify. Lot 306 *Out of district transportation is now available in Limestone Creek Subdivision from Silver Creek School District.*
- Type:
- Single Family
- Sq.Ft.:
- 1,435
- Status:
- Active
- Beds:
- 3
- Lot size:
- 0.32 Acres
- Year built:
- 2023
- Baths:
- 2.00
- MLS#:
- 202309225
- Subdivision:
- Limestone Creek
ADDITIONAL INFORMATION
*MOVE-IN READY* Seller will pay up to $3,000 in buyerâs closing costs. Limestone Creek is a quiet neighborhood, with an easy commute, located off of High Jackson Road in Clark County! This Accord Plan is tucked away in the rear of the neighborhood. This 3- bedroom, 2-bath home with 1435 sq. ft., an open floor plan, split bedrooms, and a first-floor master suite is a MUST SEE! The spacious Living Room and Kitchen boasts 9' ceilings and natural light! The gourmet kitchen features Silver Pearl GRANITE Countertops, a large stainless sink, an island, glossy white subway tile backsplash, stainless steel appliances and a spacious corner pantry. The finishing touches to this home are the Craftsman Trim Package and 5-panel doors! The Primary Bedroom has 2 large windows and a Barn Door. The Primary Suite features separate vanities, a private water closet, a linen closet, a large Tile shower w/ pennyround floor, and a walk-in closet. The mechanical room offers storage space and easy access to the Energy Efficient Water Heater and Furnace! This home also has an attached two-car garage and a nice patio. SMART ENERGY RATED. *Ask about extra incentives by our Preferred Lender* Square feet is approx.; if critical, buyers should verify. LOT 305 *Out of district transportation is now available in Limestone Creek Subdivision from Silver Creek School District.*
- Type:
- Single Family
- Sq.Ft.:
- 1,776
- Status:
- Active
- Beds:
- 3
- Lot size:
- 0.18 Acres
- Year built:
- 1926
- Baths:
- 2.00
- MLS#:
- 202309216
ADDITIONAL INFORMATION
Welcome home to 1181 Water Street, a charming 3 bed, 2 bath remodeled home located in the heart of Charlestown! This two story floor plan offers easy living with an open concept floor plan through the living room, dining and kitchen with soaring ceilings, new vinyl plank flooring, and a beautiful new wood burning stove. There are 2 bedrooms on the first floor with a beautifully updated full bathroom and laundry room. Upstairs you have a primary bedroom with attached bathroom, and a second large room which can serve as a private office, walk-in closet, den, etc! Be sure to check out the attic space where flooring has been added to allow for ample storage. The back yard was just recently fenced in with a large deck and fire pit area perfect for cool evenings. Other updates include new roof, HVAC, windows, and water heater. This beautiful home won't last long so schedule your private showing today!
Albert Wright Page, License RB14038157, Xome Inc., License RC51300094, [email protected], 844-400-XOME (9663), 4471 North Billman Estates, Shelbyville, IN 46176

Information is provided exclusively for consumers personal, non - commercial use and may not be used for any purpose other than to identify prospective properties consumers may be interested in purchasing. Copyright © 2024, Southern Indiana Realtors Association. All rights reserved.
Charlestown Real Estate
The median home value in Charlestown, IN is $224,995. This is higher than the county median home value of $213,800. The national median home value is $338,100. The average price of homes sold in Charlestown, IN is $224,995. Approximately 64.09% of Charlestown homes are owned, compared to 24.45% rented, while 11.46% are vacant. Charlestown real estate listings include condos, townhomes, and single family homes for sale. Commercial properties are also available. If you see a property you’re interested in, contact a Charlestown real estate agent to arrange a tour today!
Charlestown, Indiana has a population of 7,859. Charlestown is less family-centric than the surrounding county with 25.66% of the households containing married families with children. The county average for households married with children is 28.58%.
The median household income in Charlestown, Indiana is $58,987. The median household income for the surrounding county is $62,296 compared to the national median of $69,021. The median age of people living in Charlestown is 36.6 years.
Charlestown Weather
The average high temperature in July is 86 degrees, with an average low temperature in January of 22.6 degrees. The average rainfall is approximately 46.3 inches per year, with 10.8 inches of snow per year.
