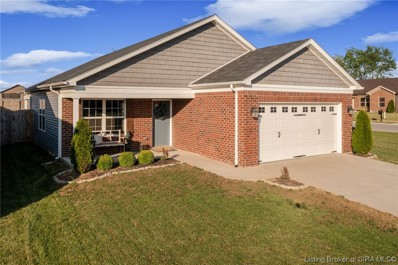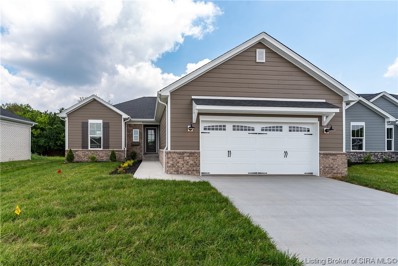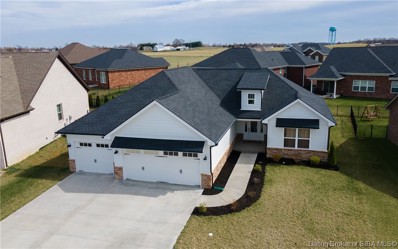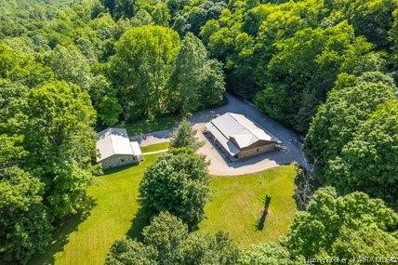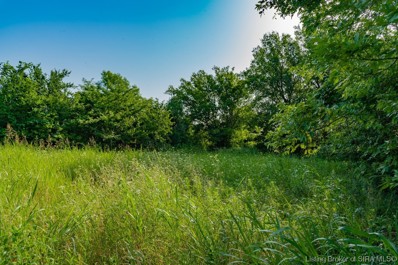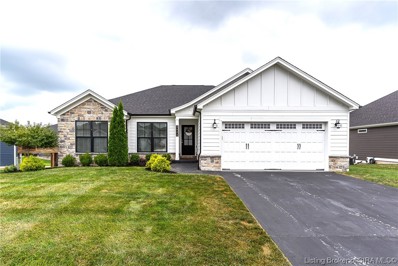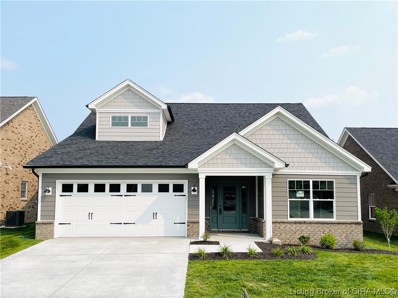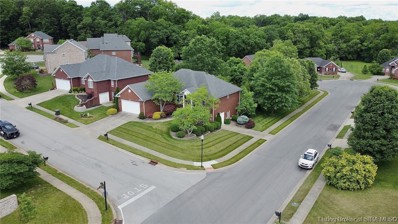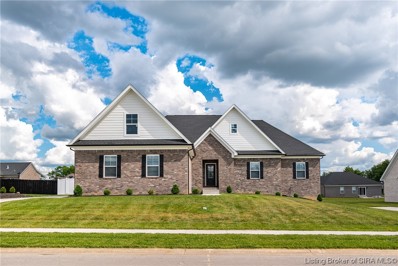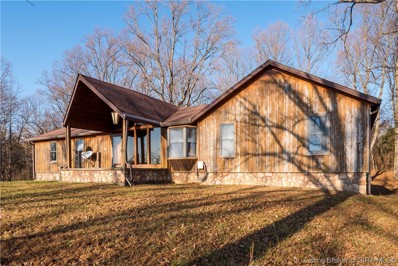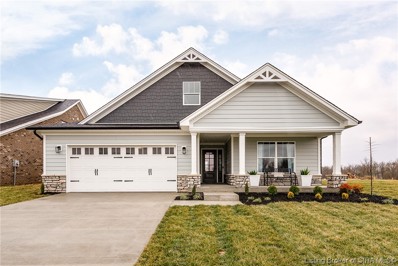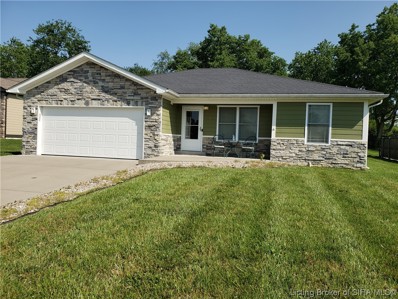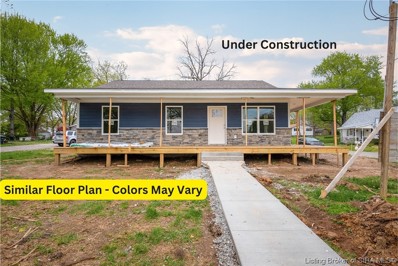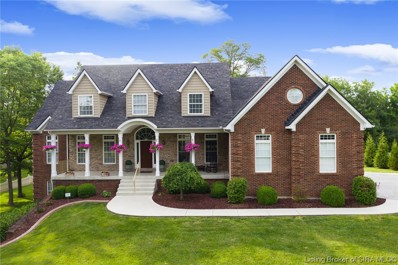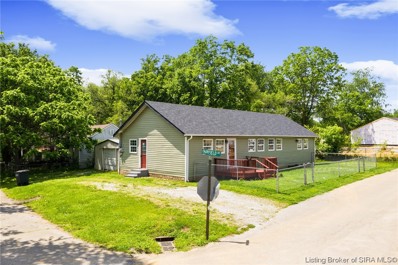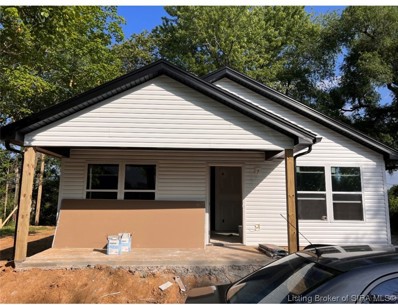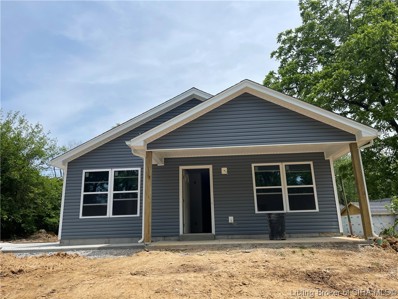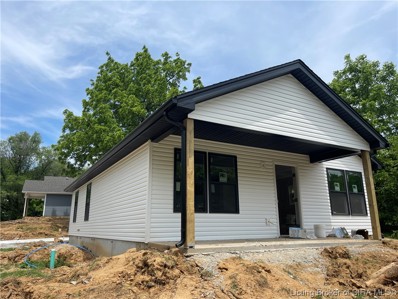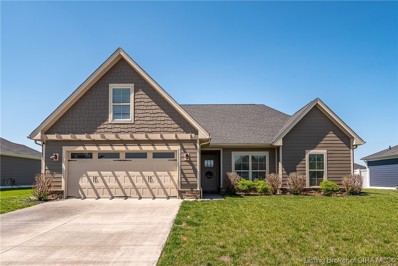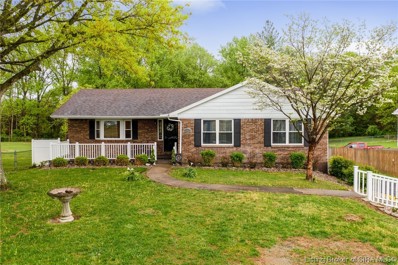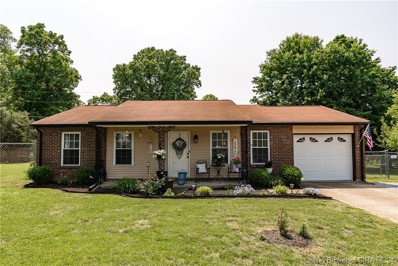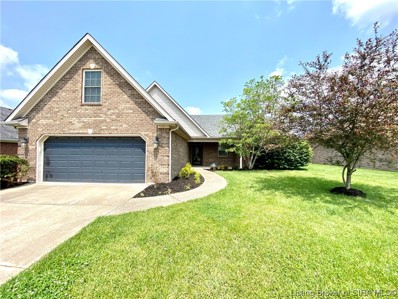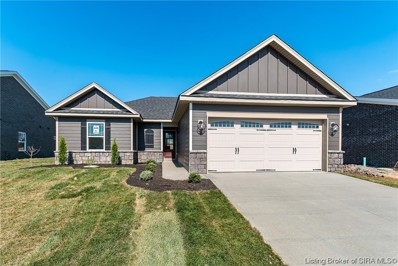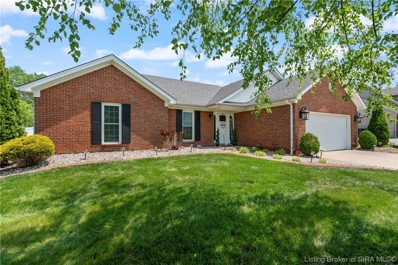Charlestown IN Homes for Rent
- Type:
- Single Family
- Sq.Ft.:
- 1,263
- Status:
- Active
- Beds:
- 3
- Lot size:
- 0.38 Acres
- Year built:
- 2019
- Baths:
- 2.00
- MLS#:
- 202308101
- Subdivision:
- Woodford Farms
ADDITIONAL INFORMATION
You'll fall in love with this like-new construction (just 4 years young) single level living home in Woodford Farms near Charlestown Middle School. Open floor plan with spacious family room, trendy kitchen with big island and dining area, 3 good size bedrooms and 2 full bathrooms. This home maximizes sqft and includes tons of bonus things you won't find in every home like a covered front AND back porch, full privacy fenced back yard, huge corner lot with over 1/3 acre and across the street from a wonderful neighborhood playground!
- Type:
- Single Family
- Sq.Ft.:
- 2,354
- Status:
- Active
- Beds:
- 4
- Lot size:
- 0.22 Acres
- Year built:
- 2023
- Baths:
- 3.00
- MLS#:
- 202308067
- Subdivision:
- Limestone Creek
ADDITIONAL INFORMATION
QUALITY built by ASB, this is the "Brooklyn" Plan ! Offering nearly 1600 Sq ft on the main level and over 800 sq ft finished space in the lower level, making over 2500 sq ft of living space. This plan boast a WIDE open floor plan with a vaulted great room, eat in kitchen, FOYER, Big PANTRY, and 4 Large bedrooms and 3 full baths! The owners suite features a private bath with dual sinks with granite top, CUSTOM TILE shower, and huge walkin closet that is almost as big as a bedroom! This is an ENERGY SMART RATED home! The FINISHED basement offers a large family room, full bath, Big 4th bedroom, and tons of storage! Builder provides a RWC WARRANTY.
- Type:
- Single Family
- Sq.Ft.:
- 1,539
- Status:
- Active
- Beds:
- 3
- Lot size:
- 0.16 Acres
- Year built:
- 2020
- Baths:
- 2.00
- MLS#:
- 202308049
- Subdivision:
- Hawthorn Glen
ADDITIONAL INFORMATION
WELCOME HOME TO THIS GORGEOUS 3 BEDROOM RANCH HOME IN DESIRABLE HAWTHORN GLEN! You'll love the open floor plan with great room featuring 11' ceiling, an abundance of natural light coming through the floor to ceiling windows and the wood floors that open to eat-in kitchen with center island, granite countertops, stainless steel appliances and large pantry. This home features a split floor plan, with primary bedroom boasting decorative trey ceiling, primary bathroom with shower and walk-in closet on one side and 2 spacious bedroom with additional full bath on the other side. Just off the kitchen is a mud room with built-in cubbies and bench with access to laundry room and 3 car garage. Call today for a private showing!
- Type:
- Single Family
- Sq.Ft.:
- 1,425
- Status:
- Active
- Beds:
- 1
- Lot size:
- 9.22 Acres
- Year built:
- 1994
- Baths:
- 1.00
- MLS#:
- 202308042
ADDITIONAL INFORMATION
THIS IS A RARE FIND.....This park like 9.22 surveyed acres sitting across from the The Charlestown State Park includes a custom built mini ranch with a gated entry. Property is a wildlife paradise. Property boasts a stone pole barn house with 1425 sf & attached 32 x 40 garage for all your toys. Guest house features 1500 sf main area/unfinished area. Both homes offer front covered porches for entertaining. Perfect for the nature lover with secluded country living & quarters for the extended family. The possibilities are endless on this offering. Great potential as an Air BNB, winery, petting zoo, small business, workshop with its close proximity to the Louisville Metro area. You must see to appreciate this beautiful setting. Serious inquiries only. Shown by appointment.
- Type:
- Land
- Sq.Ft.:
- n/a
- Status:
- Active
- Beds:
- n/a
- Lot size:
- 1 Acres
- Baths:
- MLS#:
- 202308040
- Subdivision:
- Hardy Falls
ADDITIONAL INFORMATION
Looking for a beautiful piece of property for your dream home? Wait no longer! This beautiful 1 acre lot in Hardy Falls would be the perfect place for a home. Acreage is to be verified by buyer. You can choose which side of the road you want to be on! Property will be surveyed off from the larger parcel and a new legal description will be determined ! Call for a private tour! This is a exclusive builder lot..
- Type:
- Single Family
- Sq.Ft.:
- 2,231
- Status:
- Active
- Beds:
- 4
- Lot size:
- 0.22 Acres
- Year built:
- 2019
- Baths:
- 3.00
- MLS#:
- 202308025
- Subdivision:
- Ashley Springs
ADDITIONAL INFORMATION
Located in the highly sought after neighborhood of Ashley Springs, this 4 bedroom, 3 bathroom home with a walkout basement is ready for it's new owner! Spacious living room welcomes you into the open floor plan with split bedrooms. Kitchen boasts plenty of cabinetry, gorgeous granite counter tops plus pantry for additional storage. Spacious master bedroom features master bathroom with double vanity and tile shower. Daylight basement includes large family room, bedroom, full bathroom, and a huge unfinished storage room. The walkout leads out to the concrete patio and sprawling back yard. Schedule your showing today!
- Type:
- Single Family
- Sq.Ft.:
- 1,522
- Status:
- Active
- Beds:
- 3
- Lot size:
- 0.14 Acres
- Year built:
- 2022
- Baths:
- 2.00
- MLS#:
- 202308004
- Subdivision:
- Gardens Of Danbury Oaks
ADDITIONAL INFORMATION
*CHECK THIS OUT BECAUSE IT WON'T LAST LONG!* Move in READY Home! Natural lighting creates the perfect ambiance in this spacious 3 Bed/2 Bath, Beckley floor plan, by RyBuilt Custom Homes. Truly exceptional 3 Bed/ 2 Bath home, the open floor plan features a character-filled interior and comes complete with generous living spaces, flow-through living/dining area, and well-proportioned rooms with oversized closets. Designed for large gatherings and entertaining, this custom-built home is a chef's dream. It comes equipped with a gas stove, dishwasher/disposal, microwave and spacious pantry .Ideally located in a sought-after section of Clark County. Sit back and relax as The Gardens of Danbury Oaks HOA handles lawn mowing, mulch once a year and snow removal. We absolutely love this floor plan. You will too. Call today for your private showing!
- Type:
- Single Family
- Sq.Ft.:
- 3,200
- Status:
- Active
- Beds:
- 4
- Lot size:
- 0.6 Acres
- Year built:
- 2005
- Baths:
- 3.00
- MLS#:
- 202308003
- Subdivision:
- Whispering Oaks Ii
ADDITIONAL INFORMATION
FORMERLY BUILDER'S PERSONAL HOME and now available for the first time in over a decade. Approx 3200SF living space and its turn-key for multi-generational living w/the lower level featuring its own two car deep garage and private entrance. The home has been meticulously maintained giving you a 4BR/3BA ranch style BRICKHOUSE w/approx 2100SF on the main level and another roughly 1100SF in the walkout basement. The list of amenities is extensive...custom trim/columns/wainscoting/6"-7" crown molding, mahogany stained maple cabinets, stainless steel kitchen appliances, massive laundry/pantry/utility sink area, lots of windows w/natural light, 10'-12' ceilings throughout giving it a much larger/spacious feel - EVEN 10' ceilings in the basement - and it has mostly wood flooring/ceramic tile throughout. Two of the BR on main level and stairs have carpeting that was installed approx two years ago. There is a gas line on the upper patio to connect your gas grill - no lugging LP tanks around. High efficiency Bryant HVAC w/humidifier was installed in 2018. Gutters, downspouts and leaf guard installed around 2020. Rainbird lawn irrigation system new in 2017. Sump pump has water back up for added peace of mind. Yeah, you'll want to come see this home....quickly!
- Type:
- Single Family
- Sq.Ft.:
- 3,231
- Status:
- Active
- Beds:
- 5
- Lot size:
- 0.34 Acres
- Year built:
- 2022
- Baths:
- 4.00
- MLS#:
- 202307999
- Subdivision:
- Heritage Place
ADDITIONAL INFORMATION
Better than new with UPGRADES galore! Current owners spared no expense with this STUNNING property nestled in PRESTIGIOUS Heritage Place. This home boasts an OPEN floor plan with 5 TRUE bedrooms & 3.5 baths. The kitchen includes GRANITE countertops, an ISLAND, PANTRY and a HIGH-END STAINLESS STEEL appliance package including a DOUBLE OVEN GAS range. Sellers added a WATER SOFTENER & TRIPLE-STAGE WATER FILTRATION system under the sink. 1ST FLOOR primary suite is a true sanctuary, boasting a generous lay-out with a TREY-CEILING, luxurious en-suite with his & her sinks, separate shower and HUGE walk-in closet. A professional company installed CUSTOM CLOSETS/SHELVING in EVERY walk-in closet in each of the 5 bedrooms. 1ST FLOOR laundry/MUDROOM with cubbies right off of the garage. The finished basement is a HAVEN for entertainment enthusiasts, perfect for movie nights or sports viewing parties. The basement would not be complete without a LARGE bedroom, FULL bathroom, AMPLE storage space with LVP flooring ADDED for work-out equipment. LUSH landscaping surrounds the property, enhancing its curb appeal. Prepare to fall in LOVE with the SCREENED-IN back porch with trex decking that was extended, to offer a shady spot to relax & enjoy the fresh summer breeze. Sellers added a stamped concrete sidewalk around the back of the home, as well as the side AND extended the drive-way. A large white vinyl fence was added in the BEAUTIFUL back yard for privacy. Sq ft & rm sz approx.
- Type:
- Single Family
- Sq.Ft.:
- 3,097
- Status:
- Active
- Beds:
- 5
- Lot size:
- 38.26 Acres
- Year built:
- 1988
- Baths:
- 4.00
- MLS#:
- 202307966
ADDITIONAL INFORMATION
COUNTRY LIVING at its best! This picturesque 5 bedroom/3.5 bath home sits on approximately 38.26 acres. The view of the Ohio River from the covered front porch and living room is simply breath taking! The first floor, large kitchen features plenty of cabinets and countertop space for your entertaining purposes. A second kitchen is located in the basement! The rear covered deck allows you to connect to nature as it backs up to a wooded area. TWO LARGE POLE BARNS allows for additional parking. This home is close to Louisville with the advantages of a peaceful setting. Multiple parcels being sold. Parcel numbers are: 10-08-05-800-178.000-029/10-08-05-800-210.000-029/10-08-05-800-130.000-029/10-08-05-800-177.000-029/10-08-05-800-109.000-029. See other MLS #202307971 if interested in two less parcels.
- Type:
- Single Family
- Sq.Ft.:
- 1,504
- Status:
- Active
- Beds:
- 3
- Lot size:
- 0.14 Acres
- Year built:
- 2021
- Baths:
- 2.00
- MLS#:
- 202307870
- Subdivision:
- Gardens Of Danbury Oaks
ADDITIONAL INFORMATION
**Model Home is open Monday 10AM-2PM, Tuesday 5PM-7PM, Wednesday 12-4PM, Thursday, Friday 12:30PM-4:30PM, Saturday 12-2PM, and Sunday 2-4PM. Call today to schedule a private showing!* Previous model home, now up for sale. Seller willing to negotiate possession and closing date options, with acceptable offer! WELCOME TO The Gardenâs of Danbury Oaks!!!! Charlestownâs NEWEST development built exclusively by RyBuilt Custom Homes! Youâll love the CONVENIENT, PRIME Location just minutes from I-65, and this LOW MAINTENANCE Garden Home Style community! COME VISIT OUR FURNISHED MODEL! This Lillian floor plan is RyBuilt Custom Homesâ MODEL HOME. It is a DEMONSTRATION MODEL for viewing ONLY. RyBuilt Custom Homes can and will build this plan on other available Garden of Danbury Oak lots. Prices WILL vary and THIS MODEL HOME INCLUDES SEVERAL BUILDER UPGRADES-not included the Lilian FLOOR PLANâS BASE PRICE! Call today for a PRIVATE SHOWING!!! The Garden of Danbury Oaks HOA handles lawn mowing, mulch once a year and snow removal for only $150 a month. BACK ON MARKET DUE TO BUYERS RECEIVING HEALTH NEWS.
- Type:
- Single Family
- Sq.Ft.:
- 1,425
- Status:
- Active
- Beds:
- 3
- Lot size:
- 0.3 Acres
- Year built:
- 2017
- Baths:
- 2.00
- MLS#:
- 202307908
- Subdivision:
- Glendale
ADDITIONAL INFORMATION
Welcome Home! This 3 bedroom, 2 bath ranch in the very convenient Glendale subdivision is ready for its new owner. The living room has an open floor plan to the kitchen/dining area. The kitchen includes stainless steel appliances and a large bar overlooking the living area. The primary suite includes TWO large walk-in closets, and its own private full bathroom. Separated from the primary bedroom are two additional bedrooms that share a full bathroom. You'll also get an attached 2 car garage, and a large backyard with patio. You will love this neighborhood and how close this home is to âBen Bertram Memorial Parkâ that has a playground, shelter with picnic tables, and parking area. Seller is providing a 1 year home warranty for buyer. This home is also eligible for 100% USDA financing to qualified buyers! Call today to schedule your tour!
$219,900
118 Clark Road Charlestown, IN 47111
- Type:
- Single Family
- Sq.Ft.:
- 1,099
- Status:
- Active
- Beds:
- 3
- Lot size:
- 0.13 Acres
- Year built:
- 2023
- Baths:
- 2.00
- MLS#:
- 202307911
- Subdivision:
- Pleasant Ridge
ADDITIONAL INFORMATION
Our cozy cottage, The Emma, is located in the historic Pleasant Ridge welcomes you with the lovely front porch. Upon opening the front door, you are drawn into the open great room and dining area. The kitchen offers a ton of natural light. There is also a pantry with a separate laundry room. The master suite is large with an attached bath and oversized closet. All room dimensions and sq.ft. are approximate and buyer should verify.
- Type:
- Single Family
- Sq.Ft.:
- 1,400
- Status:
- Active
- Beds:
- 3
- Lot size:
- 0.11 Acres
- Year built:
- 2023
- Baths:
- 2.00
- MLS#:
- 202307834
- Subdivision:
- Pleasant Ridge
ADDITIONAL INFORMATION
NEW CONSTRUCTION with 100% financing available through USDA! Welcome to 'The Carson', a 3 bedroom 2 bath ranch featuring a wrap-around covered porch & a prime location in town just a few blocks off the square! The striking Masonite siding & stone accents create a cheerful, happy place to call home. The covered wrap around porch offers a place to sit out in rocking chairs and enjoy exterior square footage. You will appreciate the well thought out, open floor plan in which no inch has been wasted! Laminate flooring throughout. The kitchen features soft close custom cabinetry, granite counters & all kitchen appliances. All bedrooms have upgraded lighting package with recessed lighting & ceiling fans. The garage comes equipped with a garage door opener & 2 remotes. Schedule a showing today! Will be complete June 30, 2023.
- Type:
- Single Family
- Sq.Ft.:
- 7,261
- Status:
- Active
- Beds:
- 5
- Lot size:
- 1 Acres
- Year built:
- 2004
- Baths:
- 4.00
- MLS#:
- 202307814
- Subdivision:
- Hidden River Valley
ADDITIONAL INFORMATION
Wow!! This home is incredible with 7,000 sq ft, 5 bedrooms (plus an additional bonus room), 4 baths, AMISH built, brand new fully-finished basement, and in-ground heated pool, this home is not one you will want to pass up. As soon as you pull into the long drive, you notice the meticulously maintained full acre lot, mature trees and beautiful floral landscape. As you enter the home, immediately fall in love with the 20-ft vaulted ceiling in the great room, formal dining room, large office, eat-in custom chefâs kitchen, and extravagant primary bedroom, with full ensuite and walk-in closets. Absolutely everything about this home is designed for luxury and entertainment. The current owners have completed so many recent renovations including new roof, new HVAC system, added a whole house water filtration system, water softener and completed the basement, which includes a second living room, full 2nd kitchen, granite bar countertops, 2nd laundry area, bedrooms and a luxurious bathroom - great for getting ready for the pool! This home has two water heaters and is on the public sewer system! There is so much natural light & storage, this home truly has everything you could desire. Come see this breathtaking home now before it is gone. Schedule your showing today to see for yourself what all there is to fall in love with. All Sq ft & room sizes are approximate.
$169,000
240 Butler Charlestown, IN 47111
- Type:
- Single Family
- Sq.Ft.:
- 1,344
- Status:
- Active
- Beds:
- 4
- Lot size:
- 0.16 Acres
- Year built:
- 1942
- Baths:
- 2.00
- MLS#:
- 202307787
- Subdivision:
- Pleasant Ridge
ADDITIONAL INFORMATION
NEWLY RENOVATED: This charming ranch-style home offers a host of recent upgrades, including new windows, HVAC system, electrical wiring, plumbing, flooring, lighting fixtures, and kitchen appliances. The bathrooms have also been beautifully updated. With a newer roof, less than 5 years old, the property ensures worry-free living. Featuring four bedrooms and two full baths, this home provides ample space for comfortable living. The fenced yard and corner lot offer privacy and plenty of outdoor enjoyment. Conveniently located near the thriving industry in Charlestown, and just minutes away from the East End Bridge, this property offers both accessibility and a tranquil residential setting. Don't miss the opportunity to make this move-in ready gem your new home.
- Type:
- Single Family
- Sq.Ft.:
- 1,060
- Status:
- Active
- Beds:
- 3
- Lot size:
- 0.23 Acres
- Year built:
- 2023
- Baths:
- 2.00
- MLS#:
- 202307725
- Subdivision:
- Pleasant Ridge
ADDITIONAL INFORMATION
Take a look at this beautiful, new construction home in the Pleasant Ridge Community! This home has 3 bedrooms, 2 full bathrooms, as well as a walk in closet and stand up shower! Your kitchen will come stocked with stainless steel appliances and tons of natural light. You are close to the heart of Charlestown with only a 5 minute walk to the dog park, Greenway Park, and several of Charlestown's local businesses. Schedule your showing today. These homes will go quickly!
- Type:
- Single Family
- Sq.Ft.:
- 1,060
- Status:
- Active
- Beds:
- 3
- Lot size:
- 0.21 Acres
- Year built:
- 2023
- Baths:
- 2.00
- MLS#:
- 202307724
- Subdivision:
- Pleasant Ridge
ADDITIONAL INFORMATION
Eligible for 100% USDA financing! Take a look at this beautiful, new construction home in the Pleasant Ridge Community! This home has 3 bedrooms, 2 full bathrooms, as well as a walk in closet and stand up shower! Your kitchen will come stocked with stainless steel appliances and tons of natural light. You are close to the heart of Charlestown with only a 5 minute walk to the dog park, Greenway Park, and several of Charlestown's local businesses. Schedule your showing today. These homes will go quickly!
- Type:
- Single Family
- Sq.Ft.:
- 1,060
- Status:
- Active
- Beds:
- 3
- Lot size:
- 0.16 Acres
- Year built:
- 2023
- Baths:
- 2.00
- MLS#:
- 202307723
- Subdivision:
- Pleasant Ridge
ADDITIONAL INFORMATION
Eligible for 100% USDA financing! Take a look at this beautiful, new construction home in the newly revitalized Pleasant Ridge Community! This home has 3 bedrooms, 2 full bathrooms, as well as a walk in closet and stand up shower! Your kitchen will come stocked with stainless steel appliances and tons of natural light. You are close to the heart of Charlestown with only a 5 minute walk to the dog park, Greenway Park, and several of Charlestown's local businesses. Schedule your showing today. These homes will go quickly!
- Type:
- Single Family
- Sq.Ft.:
- 1,803
- Status:
- Active
- Beds:
- 4
- Lot size:
- 0.24 Acres
- Year built:
- 2019
- Baths:
- 2.00
- MLS#:
- 202307741
- Subdivision:
- Ashley Springs
ADDITIONAL INFORMATION
Welcome to your dream home in the coveted Ashley Springs neighborhood of Charlestown! This immaculate residence, resembling new, boasts 4 spacious bedrooms, 2 elegant bathrooms, and a bonus room above the garage, offering versatile options. The heart of the home showcases granite counters, accentuating the open floor plan that seamlessly connects living, dining, and kitchen areas. With a neutral paint palette, this cozy abode invites personalization to suit your style. Enjoy the tranquility of this sought-after community and make cherished memories in this inviting haven. Your ideal home awaits you here in Ashley Springs!
- Type:
- Single Family
- Sq.Ft.:
- 2,835
- Status:
- Active
- Beds:
- 3
- Lot size:
- 1.37 Acres
- Year built:
- 1980
- Baths:
- 3.00
- MLS#:
- 202307772
ADDITIONAL INFORMATION
This beautiful brick ranch offers a comfortable living space with hardwood floors, a sunroom, and a spacious garage. The walkout basement presents an opportunity to expand the living area by adding a completed kitchen and an additional bedroom. The two lots provide ample space for outdoor activities or potential future developments. This home has 3 bedrooms and 3 bathrooms and sits on a 1.37-acre lot! Don't miss out on this well-cared-for home! sq ft is approximate, if critical buyers should verify legal description: LOT 2 BLK. F HOMEWOOD PK. UNIT 1 .37A
- Type:
- Single Family
- Sq.Ft.:
- 1,008
- Status:
- Active
- Beds:
- 3
- Lot size:
- 0.24 Acres
- Year built:
- 1985
- Baths:
- 1.00
- MLS#:
- 202307765
- Subdivision:
- Saddleback Estates
ADDITIONAL INFORMATION
100% USDA financing available in Saddleback Estates! This adorable ranch offers 3 bedrooms, an updated bath, one car garage & a GORGEOUS, fenced backyard. Fantastic location in a well-kept & established neighborhood with a country feel but just seconds to town. Many updates include attic insulation 2021, insulation and drywall in garage, shelftrack closet systems in two bedrooms and pantry, vinyl luxury plank throughout, faux wood blinds & brand new HVAC & hot water heater August 2022. All kitchen appliances remain and are approx 3 years old. The backyard features an oversized patio, firepit area & plenty of outdoor living space for leisure and play. Schedule a tour today!
- Type:
- Single Family
- Sq.Ft.:
- 1,972
- Status:
- Active
- Beds:
- 4
- Lot size:
- 0.22 Acres
- Year built:
- 2010
- Baths:
- 2.00
- MLS#:
- 202307732
- Subdivision:
- Whispering Oaks Ii
ADDITIONAL INFORMATION
Welcome home to this large four bedroom two bath home that is turnkey ready. This all brick home is conveniently located just minutes away from River Ridge and the East End Bridge and booming area of Sellersburg. Great curb appeal awaits with newer landscaping, covered front porch and drop lighting for ambience at night. Make your way inside to see a large living room connected to the eat-in kitchen with lots of cabinetry and appliances including $1000 credit towards new refrigerator. The owner suite is on the first floor with walk-in closet and giant tub, and tray ceilings. There is a large laundry room, and also a walk-in pantry and a coat closet on the first floor. Two bedrooms with deep closets on the other side of the home making it a split floor plan. Take a look upstairs and you will notice a large bonus room with closet for extra storage. Make your way outside and youâll notice a large backyard with a patio. The large 22 x 22 garage is perfect for bigger trucks or SUVs. According to previous sellers disclosures, the roof and water heater were replaced in 2019. Clubhouse and pool for those hot summer nights as well! Call today to come take a look as this home that has a lot of bang for your buck and nothing like it on the market. Agent/seller licensed real estate agent:listing agent. Sq ft/taxes approximate, buyer/agent to verify.
- Type:
- Single Family
- Sq.Ft.:
- 1,513
- Status:
- Active
- Beds:
- 3
- Lot size:
- 0.22 Acres
- Year built:
- 2023
- Baths:
- 2.00
- MLS#:
- 202307755
- Subdivision:
- Limestone Creek
ADDITIONAL INFORMATION
Limestone Creek! Quality Built by ASB "The Emerson"! WIDE OPEN floor plan with 3 bed, 2 bath, large family room, VAULTED 10 ft SMOOTH ceilings, Nice kitchen with stainless apps and plenty of beautiful cabinets! Owners suite boasts private bath--TWO walk-in closets, dual vanity and BIG CUSTOM TILE shower,-- LUXURY vinyl plank flooring throughout foyer, great room, and kitchen. Cubby w/ hooks! ENERGY SMART RATED HOME! RWC Insurance backed structural warranty!
- Type:
- Single Family
- Sq.Ft.:
- 1,563
- Status:
- Active
- Beds:
- 3
- Lot size:
- 0.26 Acres
- Year built:
- 2005
- Baths:
- 2.00
- MLS#:
- 202307636
- Subdivision:
- Saddleback Estates
ADDITIONAL INFORMATION
This immaculate brick ranch is conveniently located just minutes from the square in Charlestown but gives you the feel of quiet, country living. Upon entering, you are welcomed by a tiled foyer framed by two columns that give the home an elegant feel. The spacious living room has a vaulted ceiling and plenty of natural light. The large, eat-in kitchen features a great dining area, plenty of cabinet space, a breakfast bar, pantry and a full suite of appliances. Youâll be sure to love the custom walk-in closet, jetted tub, dual vanities and walk-in shower of the en suite bathroom in the primary bedroom. The 2 guest bedrooms are served by a roomy full bathroom at the end of the main hall. Also off the main hall is the laundry room that can be hidden by a convenient pocket door. Just off the kitchen is a great patio that is nicely shaded by a handsome pergola. This creates a great environment for enjoying your beautiful backyard that is enclosed by a white vinyl fence and also has a shed that is great for storage. The 2 car garage is spacious and there is also a gravel area off the driveway for extra parking. Updates in recent years include: HVAC, water heater, roof, LVP flooring, windows, sliding door, paint and grinder pump. Please call to schedule your private showing today. Sq ft & rm sz approx.
Albert Wright Page, License RB14038157, Xome Inc., License RC51300094, [email protected], 844-400-XOME (9663), 4471 North Billman Estates, Shelbyville, IN 46176

Information is provided exclusively for consumers personal, non - commercial use and may not be used for any purpose other than to identify prospective properties consumers may be interested in purchasing. Copyright © 2025, Southern Indiana Realtors Association. All rights reserved.
Charlestown Real Estate
The median home value in Charlestown, IN is $247,450. This is higher than the county median home value of $213,800. The national median home value is $338,100. The average price of homes sold in Charlestown, IN is $247,450. Approximately 64.09% of Charlestown homes are owned, compared to 24.45% rented, while 11.46% are vacant. Charlestown real estate listings include condos, townhomes, and single family homes for sale. Commercial properties are also available. If you see a property you’re interested in, contact a Charlestown real estate agent to arrange a tour today!
Charlestown, Indiana has a population of 7,859. Charlestown is less family-centric than the surrounding county with 25.66% of the households containing married families with children. The county average for households married with children is 28.58%.
The median household income in Charlestown, Indiana is $58,987. The median household income for the surrounding county is $62,296 compared to the national median of $69,021. The median age of people living in Charlestown is 36.6 years.
Charlestown Weather
The average high temperature in July is 86 degrees, with an average low temperature in January of 22.6 degrees. The average rainfall is approximately 46.3 inches per year, with 10.8 inches of snow per year.
