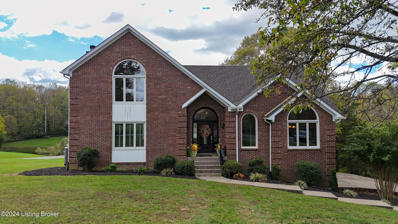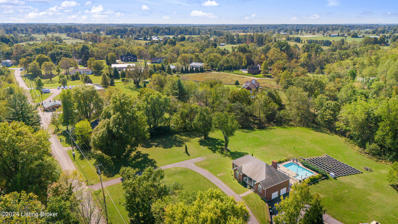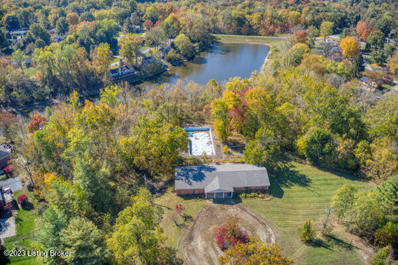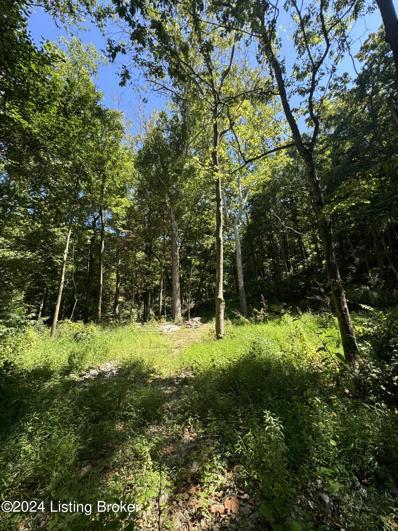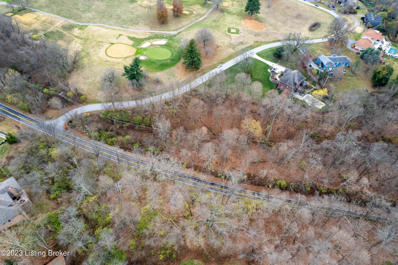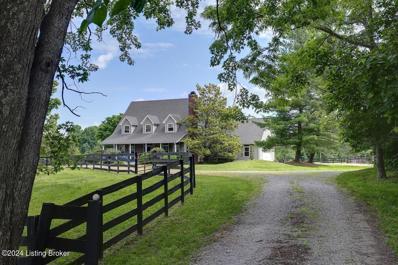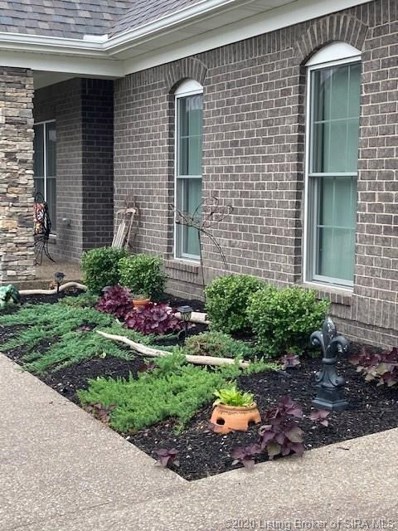Goshen KY Homes for Rent
The median home value in Goshen, KY is $573,350.
This is
higher than
the county median home value of $393,800.
The national median home value is $338,100.
The average price of homes sold in Goshen, KY is $573,350.
Approximately 82.47% of Goshen homes are owned,
compared to 9.02% rented, while
8.51% are vacant.
Goshen real estate listings include condos, townhomes, and single family homes for sale.
Commercial properties are also available.
If you see a property you’re interested in, contact a Goshen real estate agent to arrange a tour today!
$339,000
1109 Crestview Way Goshen, KY 40026
- Type:
- Single Family
- Sq.Ft.:
- 1,983
- Status:
- Active
- Beds:
- 3
- Lot size:
- 0.3 Acres
- Year built:
- 1961
- Baths:
- 2.00
- MLS#:
- 1675754
- Subdivision:
- Harmony Lake
ADDITIONAL INFORMATION
Tis the season! Seller is offering Closing Costs, Moving Expenses Help ($$), & a Home Warranty to buyer! Nestled in a quiet, established neighborhood, this delightful bi-level residence offers the perfect blend of comfort and convenience. Enjoy the large picture window in the upstairs sitting room, flooding the area with natural light & providing a lovely view of your surroundings. Modern updates, include newly installed flooring that enhances the home's appeal & complements any decor style. Step outside to a generous backyard, perfect for entertaining or relaxing, complete with a deck for those summer barbecues or quite relaxing nights. Convenient Attached Garage provides easy access & additional storage options. Its an ideal location, just minutes from parks & scenic walking paths.
$589,900
10902 Paw Paw Ln Goshen, KY 40026
- Type:
- Single Family
- Sq.Ft.:
- 3,520
- Status:
- Active
- Beds:
- 4
- Lot size:
- 1.02 Acres
- Year built:
- 1976
- Baths:
- 3.00
- MLS#:
- 1675508
- Subdivision:
- Old Taylor Place
ADDITIONAL INFORMATION
When you're on the search for your new home, it's often about more than just what's on the inside of the walls. Falling in love with your new home is something that's hard to describe - you just feel it. Well, get ready for all the feels here as you discover 10902 Paw Paw Lane, a Colonial home with that straight-off-the-cover-of-a-magazine style, located in Goshen, in the highly sought after charming neighborhood of Old Taylor Place. This four bedroom (with a fifth bedroom space!) is renovated throughout and move-in ready (wait till you see the Primary Bath - wow!). You'll know it's special as soon you enter - the trim work design of the staircase as you enter the Foyer is captivating; the wide plank wood floors throughout the main level, with doors accented intentionally with vintage doorknobs, and the trim detail from crown molding to chair rail - let's just say that you'll know you've found something special. The main level offers options for a dining room plus a separate room that can be used as an office, library, or music conservatory. The back of the home offers an open flow between a fully updated kitchen (gleaming granite counters, stainless steel appliances, pendant lighting) and a welcoming family room, complete with a wood burning fireplace. Two details - yet true highlights of this home - are the walk-in pantry (you can make yourself right at home in there!) and the first floor laundry room. The second level hosts the primary suite, where the ensuite bath offers two separate vanities, two separate walk-in closets, and a stunning walk-in shower - plus, breathtaking views of Hermitage Farm. Three additional bedrooms (all with walk-in closets) and an updated full hall bath complete the second floor. (Added Bonus: there is unfinished space over the garage that is outfitted currently with plywood flooring, making it a fantastic additional storage space. However, this could easily be converted into additional living space if the new buyer wanted to finish it as a bonus room or additional bedroom!). The lower level offers a fantastic modern vibe with its high ceilings, bright walls, and professionally stained concrete floor. This level offers an open space - perfect for a game room, playroom, or home theatre, with a 5th bedroom space, and an unfinished area offering ample built in shelving and.... (drum roll!) a custom climbing wall! The home offers a one acre lot and plentiful outdoor living space in the private back yard - featuring beautifully stamped new concrete patio and walkways! This property is not only aesthetically move-in ready, yet in tip top condition maintenance-wise as well: roof (8 years), windows (7 years), water heater (3 months), and solar roof panels (3 years) - which provides an average monthly electrical bill of only $191! The community of Old Taylor Place offers a true park-like atmosphere with its mature trees, winding and meandering roads, one acre lots, and signature front entry gazebo. It is nestled amid horse farms, located across from the classic Hermitage Farm and Barn 8, and just three miles from the Ohio River via North Buckeye. Old Taylor Place provides 7+ acres of common area and is a horse lover's paradise. have the opportunity to apply to board their horses cost effectively in the neighborhood barn! This neighborhood was designed with egress for horse trails throughout! The common area also includes a pavilion with indoor and outdoor space that hosts neighborhood functions such as outdoor movie nights, bonfires, easter egg hunts, and a fall festival. Additionally, this pavilion space is available for residents to reserve for private gatherings, too! OTP living feels a bit like stepping into a storybook with its neighborhood catch/release fishing pond, playground, basketball court, and horse paddocks! The community of Old Taylor Place (OTP) is located on the North side of Oldham County, offering the best of both worlds... provides that serene "peace and quiet," "vacation at home" feel you deserve, yet it is only 7 miles from your daily conveniences in Prospect - groceries, eateries, coffee shops. The location is superb as it provides direct access to downtown Louisville via River Road - commute to the city easily without ever having to worry about interstate traffic! This home is districted for the award winning North Oldham Schools including Harmony Elementary, North Oldham Middle, and North Oldham High.
- Type:
- Single Family
- Sq.Ft.:
- 1,474
- Status:
- Active
- Beds:
- 3
- Lot size:
- 0.29 Acres
- Year built:
- 1976
- Baths:
- 3.00
- MLS#:
- 1674910
- Subdivision:
- Harmony Lake
ADDITIONAL INFORMATION
This charming three-bedroom, two-and-a-half bath brick ranch is located in the highly sought-after North Oldham School District. With its brand new HVAC it is a must see. The home offers a spacious, single-level layout perfect for comfortable living. Inside, you'll find a bright living room, dining area, and a cozy family room featuring a beautiful brick fireplace. The eat-in kitchen provides ample space for casual dining and meal prep. For additional privacy the primary bedroom features an ensuite bathroom. The basement is a ''blank slate'' for the new owner to create a family room, work out room or office. The property boasts a flat, private fenced-in backyard, ideal for outdoor activities or relaxation. Located on a peaceful street, this home is just a short distance from the Creasy Mahan Nature Preserve and the Goshen Library, combining convenience and tranquility in a wonderful community setting.
$1,199,000
1016 Poplar Ridge Rd Goshen, KY 40026
- Type:
- Single Family
- Sq.Ft.:
- 5,404
- Status:
- Active
- Beds:
- 6
- Lot size:
- 0.84 Acres
- Year built:
- 2014
- Baths:
- 5.00
- MLS#:
- 1674383
- Subdivision:
- Poplar Woods Estates
ADDITIONAL INFORMATION
Welcome to 1016 Poplar Ridge Rd, an exceptional estate in the prestigious Poplar Woods community. This 6-bedroom, 4.5-bath custom-built home, crafted in 2014, combines elegance with modern sophistication, offering over 5,000 sq ft of meticulously designed living space. Upon entering, you're greeted by an inviting front porch, leading to a grand foyer that opens to the formal dining room and stunning 2-story great room. Here, floor-to-ceiling trim details frame an elegant fireplace, while ample natural light creates a warm, refined atmosphere. The adjacent chef's kitchen is a culinary dream, boasting abundant cabinetry, granite countertops, and stainless steel appliances. An inviting dining area features custom bench seating with integrated storage, perfect for gatherings. The first-floor primary suite is a serene retreat with a private office nearby. The ensuite features a spacious primary bath and a cleverly designed safety egress from the primary closet to an upstairs storage space. Upstairs, four additional bedrooms offer flexibility and privacy. Three bedrooms share a Jack-and-Jill bath, while upstairs boasts and additional primary bedroom with ensuite bath, ideal for a growing family or hosting guests. The recently finished basement adds over 1,500 sq ft of additional living space, complete with a large media room, a wet bar, a billiards space, an additional bedroom, an office, and a full bath. The walkout basement showcases newly refinished concrete floors, sealed for a polished, modern look. Framed sections remain for further customization, with ample storage thoughtfully preserved. Nestled on an estate-sized lot, this home backs onto lush wooded areas, offering privacy and tranquility, while being part of a unique conservation community. Residents enjoy over 108 acres of open space, scenic creeks, and a private lake, all within the award-winning Oldham County School District. Don't miss this opportunity to experience luxury living in one of Kentucky's highly sought neighborhoodsschedule your private tour today!
$489,000
1508 Colonial Ct Goshen, KY 40026
- Type:
- Single Family
- Sq.Ft.:
- 2,400
- Status:
- Active
- Beds:
- 3
- Lot size:
- 1.59 Acres
- Year built:
- 1990
- Baths:
- 3.00
- MLS#:
- 1673035
- Subdivision:
- Taylor Creek Woods
ADDITIONAL INFORMATION
Welcome to 1508 Colonial Ct, a beautifully maintained residence nestled in the heart of Oldham County. Situated on a quiet cul-de-sac, this charming home offers a perfect blend of modern comforts and classic appeal, making it an ideal retreat for families and individuals alike. With 3 bedrooms & 2.5 baths, this home provides ample space for relaxation and entertainment. The open-concept living area flows seamlessly into the dining spaces, perfect for gatherings. Tall ceilings and breathtaking views from an abundance of windows fill this home with natural light! Enjoy cooking in the stylish kitchen open to both the formal dining room and the wonderful eat in kitchen looking over the outdoor beauty. 1st floor Primary Bedroom is a great size with a cozy fireplace ,and a large primary bath with heated floors and a spacious custom closet system. Up the stairs You will find two large bedrooms and a full bath. Step outside to a picturesque setting complete with a large deck ideal for summer barbecues and outdoor entertaining. 1.59 acres of private beauty, beautiful tree lined with a spring and fountain across on the horizon. The spacious yard offers plenty of room for kids and pets to play. The 1200 sq ft walkout basement is unfinished and ready for all your storage or ideas of a whole other living area! Attached 2 car garage is oversized and full of storage space as well. This home is conveniently located near top-rated schools, parks, and shopping centers, providing a peaceful retreat while being just minutes away from all the amenities you need! Schedule your showing today! This is the One!
- Type:
- Land
- Sq.Ft.:
- n/a
- Status:
- Active
- Beds:
- n/a
- Lot size:
- 1.75 Acres
- Baths:
- MLS#:
- 1672254
ADDITIONAL INFORMATION
Extremely rare find in this part of Oldham County! Almost a 2 acre lot in Goshen with no restrictions! This lot lays absolutely perfect for a walk out basement while still having a flat front and back yard. There are a couple of mature trees on the property. The lot is mostly clear with a great tree line along one side and the back. Unbelievable lot! Absolutely must see! Seller just had a surveyor identify all the corners for buyers to easily see!
- Type:
- Land
- Sq.Ft.:
- n/a
- Status:
- Active
- Beds:
- n/a
- Lot size:
- 4.37 Acres
- Baths:
- MLS#:
- 1670984
- Subdivision:
- Goshen Hills
ADDITIONAL INFORMATION
Owner Financing Available! Here is last opportunity to own almost 5 acres on Lake Harmony in Goshen! Formerly the Harmony Hills Swim and Racquet Club, opened its doors in the early 1960's. Although it needs TLC, the original club house, Junior Olympic size pool and wading pool are still on the property. Rezoning has been researched and it is a possibility but needs to be verified by Oldham County Planning and Zoning. The property could be a thriving swim club, spa, pickleball, wedding venue and more. The acreage could also be your location for your custom-built home on the lake! Other options are multiple homes or townhouses. Top OC school system too. First time ever on the market. Owner is a licensed Realtor Results: 1 Selected: 0 Single View
- Type:
- Land
- Sq.Ft.:
- n/a
- Status:
- Active
- Beds:
- n/a
- Lot size:
- 1.87 Acres
- Baths:
- MLS#:
- 1670025
- Subdivision:
- Harmony Landing
ADDITIONAL INFORMATION
This is an incredible opportunity for those seeking to build their dream estate! This 1.87 acre Goshen tract, located at the corner of Rose Island Road and HWY 1793, offers a picturesque setting for your private residence. The land features both flat areas and sloping terrain towards Rutland Road, providing a perfect blend of nature, privacy, and seclusion for a custom-built home.
$537,250
1401 Nightingale Ln Goshen, KY 40026
- Type:
- Single Family
- Sq.Ft.:
- 2,380
- Status:
- Active
- Beds:
- 3
- Lot size:
- 0.33 Acres
- Year built:
- 2024
- Baths:
- 3.00
- MLS#:
- 1669432
- Subdivision:
- Goshen Woods
ADDITIONAL INFORMATION
Charming New Construction Home with Modern Amenities in Goshen Welcome to 1401 Nightingale Lane, a beautifully new construction residence nestled in the heart of Oldham County. This inviting home offers a perfect blend of traditional charm and contemporary convenience, providing an exceptional living experience for you and your family. Enjoy an open-concept floor plan with abundant natural light, creating a warm and welcoming atmosphere throughout the home. The chef's kitchen boasts sleek countertops, stainless steel appliances, a large island, and ample cabinetry, perfect for both everyday meals and entertaining guests. A cozy living room, Flex space and a separate dining area offer versatile spaces for relaxation and gatherings. Retreat to your primary bedroom featuring a walk-in- closet and a beautifully appointed en-suite bathroom with a soaking tub and separate shower. Two additional generously sized bedrooms provide comfortable accommodations for family or guests The versatile unfinished basement can serve as a media room, play area, or home office, adding valuable living space. Plumbing is roughed in for a full bath and a safe room. Step outside to a lovely backyard with a deck off the kitchen, ideal for outdoor dining and enjoying the serene surroundings. Lower level offers a private setting off the walk out basement. Located in a friendly neighborhood with access to local parks, schools, and recreational facilities. **Extras:** - Attached two-car garage - New Construction with warranties - Energy-efficient windows and HVAC system - 3 dimensional shingles - energy efficient insulation package This delightful property is not just a house; it's a place to call home. Don't miss your chance to experience the comfort and elegance of 1401 Nightingale Lane. Schedule a viewing today and see firsthand all that this remarkable home has to offer!
- Type:
- Land
- Sq.Ft.:
- n/a
- Status:
- Active
- Beds:
- n/a
- Lot size:
- 1.27 Acres
- Baths:
- MLS#:
- 1669370
- Subdivision:
- Harmony Landing
ADDITIONAL INFORMATION
GREAT OPPORTUNITY in NORTH OLDHAM COUNTY! Property available in an established neighborhood. Location, location, location! Property is located at the corner of Rutland Rd and Ky-1793. You don't want to miss this opportunity! Residential zoning with no HOA. The property is a pie shaped, sloping, wooded lot. It is NOT in a flood plain. There are a few different ways to access the building site. Utilities / sewer access. Note: seller not responsible for connection. (No electric meter has been connected).
$1,225,000
8115 W Hwy 42 Goshen, KY 40026
- Type:
- Single Family
- Sq.Ft.:
- 3,236
- Status:
- Active
- Beds:
- 3
- Lot size:
- 7 Acres
- Year built:
- 1991
- Baths:
- 3.00
- MLS#:
- 1658458
ADDITIONAL INFORMATION
TIME TO ''PONY UP'' IN THE HEART OF HORSE COUNTRY!!!! It just doesn't get any better than this bit of heaven! 7 acres with open floor plan 'Low Country' style home! Room to roam, best sunsets from the gracious front porch, peace and tranquility! Leave your cares behind as soon as you turn in the drive - you'll never want to leave! Pond, hot tub, potting shed outbuilding, small barn. Extra living room could easily become first floor primary with fireplace. Award winning Oldham County schools. Come on out to the country, but just minutes from town!
- Type:
- Single Family
- Sq.Ft.:
- 2,515
- Status:
- Active
- Beds:
- 3
- Lot size:
- 0.17 Acres
- Year built:
- 2018
- Baths:
- 3.00
- MLS#:
- 202006900
- Subdivision:
- Rivers Landing
ADDITIONAL INFORMATION
Calling all River, Boat and Water Lovers! Come see this beautiful 2-yr young home in the small gated community of Rivers Landing. This stunning home features a great extent of builder upgrades including hardwood flooring throughout the main floor, open staircase with iron balusters, door in the Master Bedroom leading out to the Patio area, extended Patio area, Laundry Room access from Master Bath, Stone accent on front of home and surround sound on both floors. You will not want to miss out on this home where you have access to a common dock and a Lake where you can boat, swim, kayak and fish. The home has a view of the Ohio. Also featuring entire open Living, Kitchen and Dining Areas, 3 bedrooms with an opportunity to have a 4th. Extra Family Room upstairs and 3 full baths.

The data relating to real estate for sale on this web site comes in part from the Internet Data Exchange Program of Metro Search Multiple Listing Service. Real estate listings held by IDX Brokerage firms other than Xome are marked with the Internet Data Exchange logo or the Internet Data Exchange thumbnail logo and detailed information about them includes the name of the listing IDX Brokers. The Broker providing these data believes them to be correct, but advises interested parties to confirm them before relying on them in a purchase decision. Copyright 2025 Metro Search Multiple Listing Service. All rights reserved.
Albert Wright Page, License RB14038157, Xome Inc., License RC51300094, [email protected], 844-400-XOME (9663), 4471 North Billman Estates, Shelbyville, IN 46176

Information is provided exclusively for consumers personal, non - commercial use and may not be used for any purpose other than to identify prospective properties consumers may be interested in purchasing. Copyright © 2025, Southern Indiana Realtors Association. All rights reserved.




