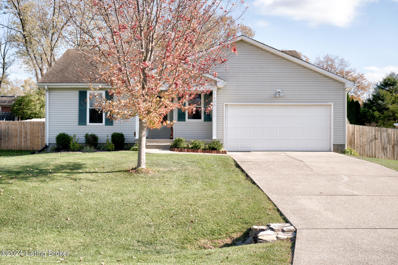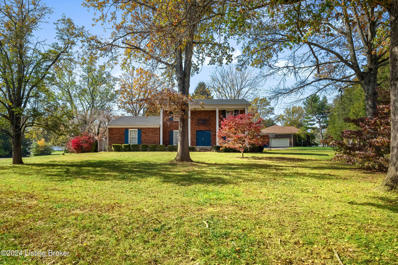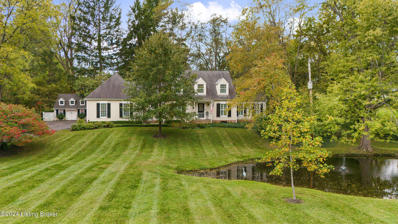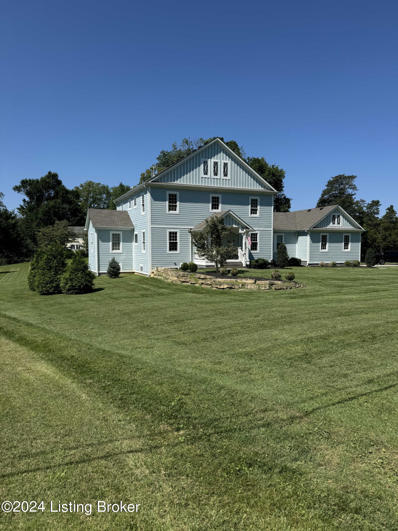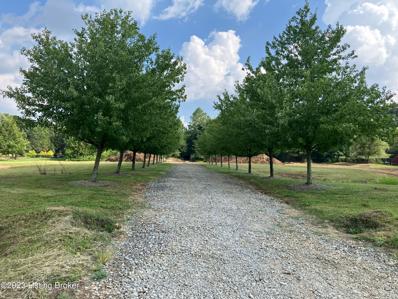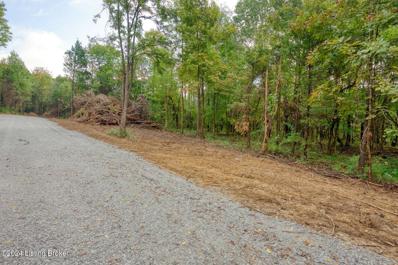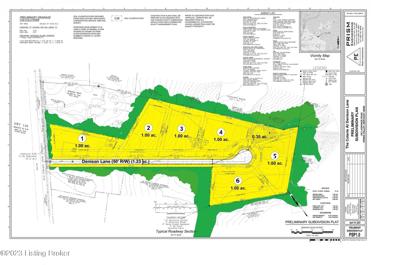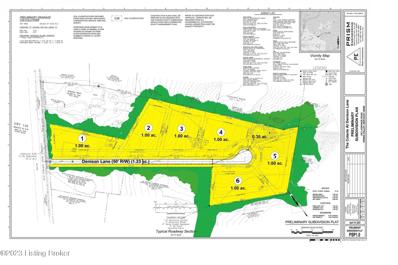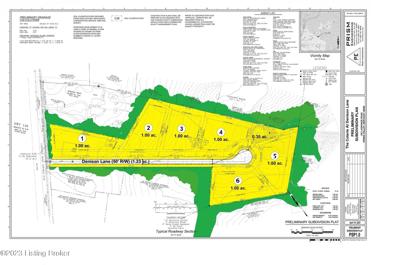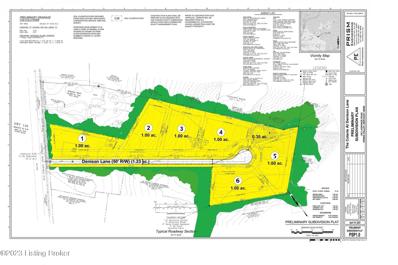Pewee Valley KY Homes for Rent
The median home value in Pewee Valley, KY is $392,500.
This is
lower than
the county median home value of $393,800.
The national median home value is $338,100.
The average price of homes sold in Pewee Valley, KY is $392,500.
Approximately 88.97% of Pewee Valley homes are owned,
compared to 6.27% rented, while
4.75% are vacant.
Pewee Valley real estate listings include condos, townhomes, and single family homes for sale.
Commercial properties are also available.
If you see a property you’re interested in, contact a Pewee Valley real estate agent to arrange a tour today!
- Type:
- Land
- Sq.Ft.:
- n/a
- Status:
- NEW LISTING
- Beds:
- n/a
- Lot size:
- 1.74 Acres
- Baths:
- MLS#:
- 1674742
ADDITIONAL INFORMATION
Discover the perfect setting for your dream home in the newly developed Wooldridge Place, located in serene Oldham County. Two spacious lots, each boasting over an acre of privacy and mature trees, provide a tranquil, private backdrop for your custom construction. Haus Luxury Builders is ready to bring your vision to life, crafting a home that blends timeless appeal with modern amenities. With development underway, now is the ideal time to schedule an appointment and secure your piece of paradise. Don't miss this opportunity to create your dream home in a private and picturesque community.
- Type:
- Single Family
- Sq.Ft.:
- 1,369
- Status:
- NEW LISTING
- Beds:
- 3
- Lot size:
- 0.3 Acres
- Year built:
- 1998
- Baths:
- 2.00
- MLS#:
- 1674365
- Subdivision:
- Confederate Estates
ADDITIONAL INFORMATION
Welcome to 6506 Five Forks Dr! A three bedroom, two full bath ranch with a two car garage, is ready for a new owner. This one owner home in Pewee Valley has been meticulously maintained. Step inside and you will find a large open family room, dining combo, with a nice sized eat in kitchen. The primary bedroom has an on-suite bath, a large walk-closet, and an exterior door leading to the back yard. The two other bedrooms are good sized and there is another full bath and laundry room off the hallway. This home is in the Confederate Estates neighborhood and located off of Ash Ave. It is convenient to shopping, Oldham County schools, and the quiet charm of Pewee Valley. The storage shed in the backyard and all appliances may remain with the sale.
- Type:
- Single Family
- Sq.Ft.:
- 3,200
- Status:
- Active
- Beds:
- 4
- Lot size:
- 0.68 Acres
- Year built:
- 1975
- Baths:
- 3.00
- MLS#:
- 1673746
- Subdivision:
- Clovercroft
ADDITIONAL INFORMATION
Located on a quiet street in the Clover Croft neighborhood, this classic all-brick, 4-bedroom, 3-bath colonial sits on a spacious corner lot, offering a fantastic canvas for a new owner's vision. The two-story layout provides generous living areas and a flexible floor plan, while the yard is open and ready for landscaping to make it your own. With a little TLC, this home has the potential to shine, offering the perfect opportunity to add your personal style in a highly desirable area. Come see the possibilities!
- Type:
- Single Family
- Sq.Ft.:
- 2,762
- Status:
- Active
- Beds:
- 3
- Lot size:
- 1.07 Acres
- Year built:
- 1970
- Baths:
- 3.00
- MLS#:
- 1673294
ADDITIONAL INFORMATION
Seller to provide a $15,000 cash allowance at closing for kitchen updates. Welcome HOME to this Pewee Valley gem bursting with quintessential charm and situated on 1.1 acres of tranquility and natural beauty! In the award-winning South Oldham school district, this 3-bedroom, 3 bath cape cod is move-in ready with fresh paint, new carpet and gorgeous hardwood floors. Ease of living is experienced with the primary suite and laundry on the main floor, open floor plan, eat in kitchen, formal dining room, Florida room and cozy hearth area. With three, and possibly four separate living/sitting areas, this home provides all the family needs and entertaining desires with its wonderful flow for the largest of family/friend gatherings. Upon entering this property through the peaceful cul de sac your eyes immediately are taken by the beauty of the pond with fountain, mature trees and pristine landscaping. As you step through the front door you're greeted with beams of natural light in the open living space and expansive windows viewing through to the beauty of the backyard. The Autumn weather is the perfect time to cozy up by the stone fireplace with your favorite book. As you step down into the Florida room you can exit directly onto the patio which provides ample space for the fire-pit season and offers beautiful tree lined privacy. The kitchen shows charm and function for the best of chefs. With ample cabinet space, open shelving and a moveable island you can create the ideal kitchen for your specific needs and desires. Beautiful maple countertops add warmth and character as you prep your favorite meal. The sellers used vintage cabinetry as the additional cabinet space in both kitchen and pantry area. Directly off the kitchen is the spacious laundry area which could double as a prep pantry, provide space for a drop zone/mud room or provide extra storage or cabinetry. From the kitchen you step into the formal dining room overlooking the beauty of the front yard and pond. This space could also be the ideal home office or 4th living/playroom area. Plantation shutters throughout the first floor add to the charm and privacy that are found throughout this home. Continuing your tour of the main floor you will find the updated ½ bath and then enter the first-floor primary suite. This spacious room allows for a king-sized bed as well as a separate sitting area. The updated primary bath has a double vanity, walk-in closet, separate water closet and shower with natural light pouring through its skylights. Moving to the upstairs, you will see the 2 sizable bedrooms with walk-in closets, dormers and skylights. Both bedrooms are large enough to accommodate both sleeping areas and sitting/desk areas. The second full bath serves these two bedrooms. Step through to the spacious bonus room boasting a vaulted ceiling and its own private entrance/exit to the 2-car attached garage. Unlimited possibilities for the use of this room: 4th bedroom, home office, media room, exercise room, playroom, guest room and so much more! The second floor has loads of additional storage areas as well as a large walk-in attic. The charming bi-level, insulated outbuilding is the ideal workroom, hobby room or additional storage space. Multiple parking areas are noted at the end of the driveway. With over 2700 square feet of living space this home supplies all the needs of a growing family as well as those who may be "right sizing" with all the daily living needs/desires being offered on the main floor. This meticulously maintained home is ready for you to add your individual style and personality and call it home. Enjoy all the quaintness of small-town amenities of dining, shopping, parks, festivals and events that Pewee Valley offers while being just minutes from highways allowing for ease of access to all of Jefferson county/Louisville and its beautiful surrounding areas of Oldham and Shelby counties. This one is sure to sell quickly so call today for your private showing!
- Type:
- Single Family
- Sq.Ft.:
- 5,855
- Status:
- Active
- Beds:
- 6
- Lot size:
- 1.45 Acres
- Year built:
- 2017
- Baths:
- 6.00
- MLS#:
- 1671016
- Subdivision:
- Na
ADDITIONAL INFORMATION
Welcome to this stunning single-family home located at 8104 Houston Ln in the charming town of Pewee Valley, Kentucky. Built in 2017, this modern and luxurious property boasts a total of 6 bedrooms, 5 bathrooms, 1 half bathroom, and a spacious finished area of 5,600 square feet with a finished basement that includes a large bedroom with a bathroom. This is all Spread across 2 stories on a generous lot size of 1.6 acres, this home offers ample space for both indoor and outdoor living.As you approach the property, you'll be greeted by a beautifully landscaped front yard and a grand entrance that sets the tone for the elegance and style found throughout the home. The exterior features Hardie siding with custom pavers in front and a custom firepit in the back yard coming off of the covered po
$495,000
305 Ash Ave Pewee Valley, KY 40056
- Type:
- Single Family
- Sq.Ft.:
- 2,330
- Status:
- Active
- Beds:
- 3
- Lot size:
- 2 Acres
- Year built:
- 1974
- Baths:
- 2.00
- MLS#:
- 1669819
ADDITIONAL INFORMATION
Gorgeous one owner meticulously maintained ranch on 2 acres in Pewee Valley, very rare to find! Located on a secluded landscaped lot in Oldham County school district with the close access to highways through the new bridge connecting Ash and Old Henry. Sprawling 3 bedroom, 2 full bath ranch ready for you to make your own! Separate kitchen, dining room, formal living room and den with gas fireplace for those cozy fall nights. Updated kitchen cabinets, newer roof, windows, HVAC and water heater. Back deck overlooking private backyard. Multiple variety of trees planted years ago, Hazelnut, walnut, chestnut, pecan, cherry cherry trees, holly ginko, and southern magnolia, pin oaks, peach, apple. Unfinished basement, 2 car garage. Call for your private showing today!
- Type:
- Single Family
- Sq.Ft.:
- 4,050
- Status:
- Active
- Beds:
- 5
- Lot size:
- 1.49 Acres
- Year built:
- 1980
- Baths:
- 5.00
- MLS#:
- 1669804
- Subdivision:
- Maple Valley
ADDITIONAL INFORMATION
This exquisite property seamlessly blends luxury, functionality, and natural beauty. Situated on 1.49 acres, the expansive outdoor space is perfect for both relaxation and recreational activities. Inside, the spacious layout is ideal for hosting guests or accommodating a large family. The home features a First-floor Primary Suite for easy, convenient living, while the second floor boasts an additional Suite along and three bedrooms and 2-Full baths—totaling four bedrooms. Ample storage options are available, including a walk-in attic on the second floor. The Walkout lower level offers a Sitting area and kitchenette with plenty of shelving, closets, and Storage. Outdoor living is equally luxurious, with a screened-in porch, a walkout deck, a patio, and picturesque pond views, making this home perfect for relaxation or entertaining. To top it off, this home includes an Emergency generator, ensuring both practicality and peace of mind and a HSA home warranty, adding an extra layer of security for prospective buyers.
- Type:
- Land
- Sq.Ft.:
- n/a
- Status:
- Active
- Beds:
- n/a
- Lot size:
- 2.05 Acres
- Baths:
- MLS#:
- 1668404
- Subdivision:
- Woods Of Pewee Valley
ADDITIONAL INFORMATION
107 Rollington Rd is approximately 2 acres with tree lined drive and septic in Oldham County.
- Type:
- Land
- Sq.Ft.:
- n/a
- Status:
- Active
- Beds:
- n/a
- Lot size:
- 1.25 Acres
- Baths:
- MLS#:
- 1663332
ADDITIONAL INFORMATION
Discover the perfect setting for your dream home in the newly developed Wooldridge Place, located in serene Oldham County. Two spacious lots, each boasting over an acre of privacy and mature trees, provide a tranquil, private backdrop for your custom construction. Haus Luxury Builders is ready to bring your vision to life, crafting a home that blends timeless appeal with modern amenities. With development underway, now is the ideal time to schedule an appointment and secure your piece of paradise. Don't miss this opportunity to create your dream home in a private and picturesque community.
- Type:
- Land
- Sq.Ft.:
- n/a
- Status:
- Active
- Beds:
- n/a
- Lot size:
- 1 Acres
- Baths:
- MLS#:
- 1642782
- Subdivision:
- The Coterie At Denison Lane
ADDITIONAL INFORMATION
The Coterie at Denison Lane is a small residential enclave situated in the heart of historic Pewee Valley, KY. This new development shall be comprised of six 1 acre estate lots, conveniently located within walking distance of shopping, schools and churches, and easy access to all major highways. Utilities include electric, natural gas, city water and septic. The minimum building floor areas are as follows: One Story Residences: 2,200 square feet with a minimum of a 2 car garage; One and a Half Story Residences: 1800 square feet on the ground floor with 2600 square feet overall and a minimum of a 2 car garage; Two Story Residences: 1800 square feet on the ground floor with 2900 square feet overall and a minimum of a two car garage. The design of all Coterie homes will be entrusted to the architect of record and developer, a national award-winning design-build firm. A personal tour of The Coterie at Denison Lane, including a copy of the development restrictions and plat map, is available by appointment.
- Type:
- Land
- Sq.Ft.:
- n/a
- Status:
- Active
- Beds:
- n/a
- Lot size:
- 1 Acres
- Baths:
- MLS#:
- 1642777
- Subdivision:
- The Coterie At Denison Lane
ADDITIONAL INFORMATION
The Coterie at Denison Lane is a small residential enclave situated in the heart of historic Pewee Valley, KY. This new development shall be comprised of six 1 acre estate lots, conveniently located within walking distance of shopping, schools and churches, and easy access to all major highways. Utilities include electric, natural gas, city water and septic. The minimum building floor areas are as follows: One Story Residences: 2,200 square feet with a minimum of a 2 car garage; One and a Half Story Residences: 1800 square feet on the ground floor with 2600 square feet overall and a minimum of a 2 car garage; Two Story Residences: 1800 square feet on the ground floor with 2900 square feet overall and a minimum of a two car garage. The design of all Coterie homes will be entrusted to the architect of record and developer, a national award-winning design-build firm. A personal tour of The Coterie at Denison Lane, including a copy of the development restrictions and plat map, is available by appointment.
- Type:
- Land
- Sq.Ft.:
- n/a
- Status:
- Active
- Beds:
- n/a
- Lot size:
- 1 Acres
- Baths:
- MLS#:
- 1642775
- Subdivision:
- The Coterie At Denison Lane
ADDITIONAL INFORMATION
The Coterie at Denison Lane is a small residential enclave situated in the heart of historic Pewee Valley, KY. This new development shall be comprised of six 1 acre estate lots, conveniently located within walking distance of shopping, schools and churches, and easy access to all major highways. Utilities include electric, natural gas, city water and septic. The minimum building floor areas are as follows: One Story Residences: 2,200 square feet with a minimum of a 2 car garage; One and a Half Story Residences: 1800 square feet on the ground floor with 2600 square feet overall and a minimum of a 2 car garage; Two Story Residences: 1800 square feet on the ground floor with 2900 square feet overall and a minimum of a two car garage. The design of all Coterie homes will be entrusted to the architect of record and developer, a national award-winning design-build firm. A personal tour of The Coterie at Denison Lane, including a copy of the development restrictions and plat map, is available by appointment.
- Type:
- Land
- Sq.Ft.:
- n/a
- Status:
- Active
- Beds:
- n/a
- Lot size:
- 1 Acres
- Baths:
- MLS#:
- 1642648
- Subdivision:
- The Coterie At Denison Lane
ADDITIONAL INFORMATION
The Coterie at Denison Lane is a small residential enclave situated in the heart of historic Pewee Valley, KY. This new development shall be comprised of six 1 acre estate lots, conveniently located within walking distance of shopping, schools and churches, and easy access to all major highways. Utilities include electric, natural gas, city water and septic. The minimum building floor areas are as follows: One Story Residences: 2,200 square feet with a minimum of a 2 car garage; One and a Half Story Residences: 1800 square feet on the ground floor with 2600 square feet overall and a minimum of a 2 car garage; Two Story Residences: 1800 square feet on the ground floor with 2900 square feet overall and a minimum of a two car garage. The design of all Coterie homes will be entrusted to the architect of record and developer, a national award-winning design-build firm. A personal tour of The Coterie at Denison Lane, including a copy of the development restrictions and plat map, is available by appointment.

The data relating to real estate for sale on this web site comes in part from the Internet Data Exchange Program of Metro Search Multiple Listing Service. Real estate listings held by IDX Brokerage firms other than Xome are marked with the Internet Data Exchange logo or the Internet Data Exchange thumbnail logo and detailed information about them includes the name of the listing IDX Brokers. The Broker providing these data believes them to be correct, but advises interested parties to confirm them before relying on them in a purchase decision. Copyright 2024 Metro Search Multiple Listing Service. All rights reserved.

