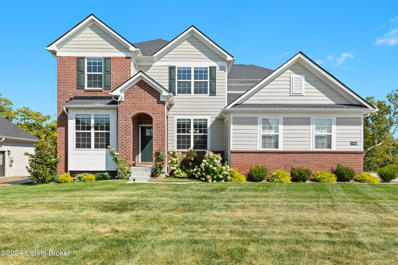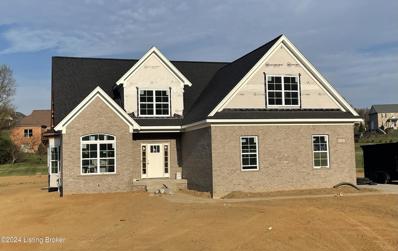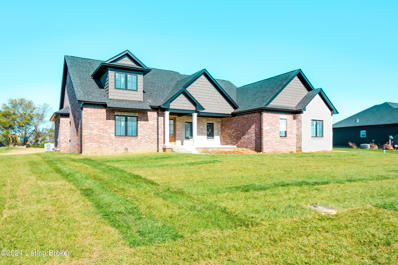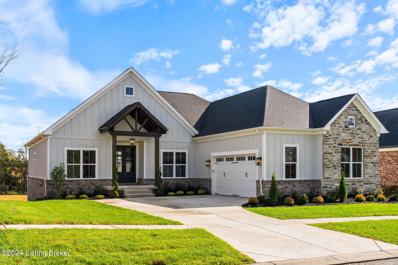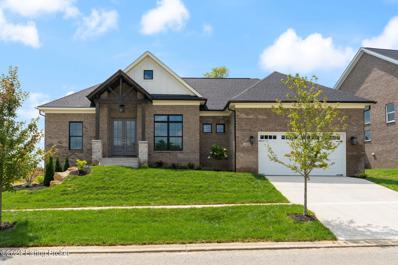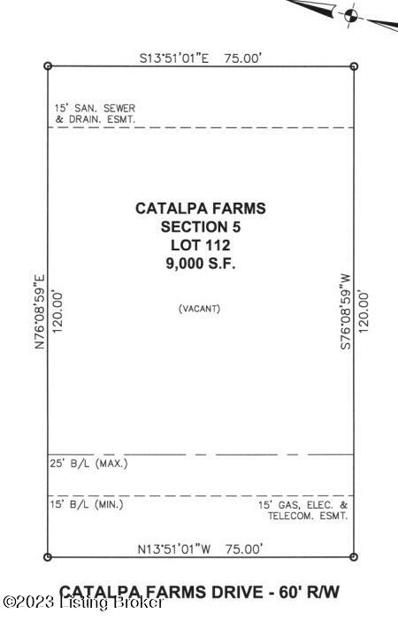Fisherville KY Homes for Rent
The median home value in Fisherville, KY is $659,000.
This is
higher than
the county median home value of $227,100.
The national median home value is $338,100.
The average price of homes sold in Fisherville, KY is $659,000.
Approximately 90.32% of Fisherville homes are owned,
compared to 5.86% rented, while
3.82% are vacant.
Fisherville real estate listings include condos, townhomes, and single family homes for sale.
Commercial properties are also available.
If you see a property you’re interested in, contact a Fisherville real estate agent to arrange a tour today!
$586,500
54 Tally Ho Ct Fisherville, KY 40023
- Type:
- Single Family
- Sq.Ft.:
- 3,604
- Status:
- NEW LISTING
- Beds:
- 4
- Lot size:
- 1.01 Acres
- Year built:
- 2008
- Baths:
- 4.00
- MLS#:
- 1677313
- Subdivision:
- Fox Lair
ADDITIONAL INFORMATION
Experience the perfect balance of country charm and modern convenience in this stunning 4 bedroom, 4 bath contemporary country estate located in the prestigious Fox Lair neighborhood. Nestled on a quiet cul-de-sac overlooking a tranquil pond, this home is listed below its appraised value, offering incredible value for the discerning buyer. Step into the grand foyer and be captivated by the soaring vaulted ceilings and floor-to-ceiling windows in the great room, which flood the space with natural light. Elegant hardwood floors, a cozy fireplace, and a built-in window ledge add warmth and sophistication to this inviting space. The open-concept design seamlessly connects the great room to the formal dining room with crown molding and the spacious kitchen, featuring abundant cabinetry, granite countertops, a breakfast bar, stainless steel appliances, and charming wainscoting. The covered balcony is your private oasis, offering serene views of the tree-lined backyard and pondthe perfect spot to enjoy your morning coffee or unwind in the evening. For added outdoor enjoyment, relax by the fire pit beside the lake and take in the peaceful surroundings. The main level boasts a luxurious primary suite with vaulted ceilings, large windows, and a spa-like en-suite bath complete with a jetted tub, walk-in shower, double vanity, and private water closet. A convenient half bath and laundry/mudroom complete this level. Upstairs, two spacious bedroomsone with dramatic vaulted ceilingsoffer ample closet space and share a full bath. The walkout lower level provides exceptional versatility, featuring a family room with a fireplace, a workout room, a bedroom, a full bath, and a fully equipped second kitchen. This space is perfect for hosting guests, multi-generational living, or creating a private suite. Ideally located, this home offers the best of both worlds: a peaceful retreat with easy access to amenities. You're less than 10 minutes from Walmart and the Gene Snyder Freeway, 15 minutes from Taylorsville Lake and Tanglewood Golf Course, 20 minutes from the outlet mall, and 30 minutes from Muhammad Ali International Airport. Recent updates include solar panels, fresh interior and exterior paint, and classic four-board fencing. This extraordinary home truly has it all. Schedule your private tour today and experience elegant country living in a prestigious location!
- Type:
- Single Family
- Sq.Ft.:
- 1,846
- Status:
- NEW LISTING
- Beds:
- 3
- Lot size:
- 1.43 Acres
- Year built:
- 2005
- Baths:
- 2.00
- MLS#:
- 1677334
- Subdivision:
- Greer Estates
ADDITIONAL INFORMATION
Welcome to 151 Kristen Drive in the beautiful sought-after quiet neighborhood of Greer Estates. A short drive to Mt. Washington and Jeffersontown, this immaculate home features a split floor plan perfect for privacy and entertaining. The primary bedroom features a large en suite bathroom with soaker tub and walk-in closet with custom shelving. Vaulted ceilings in the living room create the perfect space to relax with family and friends. The spacious eat-in kitchen provides plenty of storage and access to a backyard oasis where one can take in the scenery under the covered deck. The two other large bedrooms share a full bathroom to finish off the first floor. A huge unfinished walkout basement gives a new owner a blank canvas to enjoy as they please. A complete new roof was added in 2023. This seller prides themselves on the home's curb appeal. The backyard is completely fenced in and features an above-ground pool.
- Type:
- Single Family
- Sq.Ft.:
- 3,550
- Status:
- Active
- Beds:
- 4
- Lot size:
- 0.21 Acres
- Year built:
- 2024
- Baths:
- 3.00
- MLS#:
- 1677038
- Subdivision:
- Catalpa Farms
ADDITIONAL INFORMATION
Beuatiful new construction by Award-Winning Wes Witten! Schedule your tour of this beautiful home today!
- Type:
- Single Family
- Sq.Ft.:
- 2,326
- Status:
- Active
- Beds:
- 4
- Lot size:
- 0.21 Acres
- Year built:
- 2021
- Baths:
- 3.00
- MLS#:
- 1676716
- Subdivision:
- Catalpa Farms
ADDITIONAL INFORMATION
Don't Miss out on this modern three-year-old, custom built Mason home in the sought after community of Catalpa Farms! This stunning property boasts an open floor plan with elegant vaulted ceilings and a cozy fireplace. The living room is modern and up to date, as is the kitchen, which features all stainless-steel appliances. The large primary suite includes a walk-in closet and a primary bathroom. Upstairs, you'll find three spacious bedrooms. The home also features a covered back deck, perfect for entertaining guests. The basement has over 1,400 square feet of unfinished, walk-out basement with roughed-in plumbing for a bathroom. The spacious two-car garage provides extra storage space. This home offers both style and functionality in a desirable location. In addition, the neighborhood also offers several scenic options including a playground, dog park and lake.
- Type:
- Single Family
- Sq.Ft.:
- 3,021
- Status:
- Active
- Beds:
- 4
- Lot size:
- 0.24 Acres
- Baths:
- 3.00
- MLS#:
- 1676526
- Subdivision:
- Shakes Run
ADDITIONAL INFORMATION
Brand new construction! Located on a quiet cul-de-sac street in sought after amenity community, Shakes Run, this home is perfect for the growing family. First-floor flex room, pocket office and open upstairs loft provide space for a multitude of activities, from home office or reading nook to homework drop zone. The huge second floor game room is the center for family and guest entertaining. Host a dinner party in the spacious open concept floor plan with island seating and cook it in your luxurious kitchen with granite countertops and pendant lighting! Large kitchen pantry and walk-in closets abound. The huge primary suite includes a beautiful, tiled shower and double sink vanity. The outdoor patio opens onto a large, flat backyard. Warranties included: 10 Year Structural, 5 Year Water Leak, 2 Year Mechanical. $ financing incentive with use of Seller's preferred lender.
- Type:
- Single Family
- Sq.Ft.:
- 2,492
- Status:
- Active
- Beds:
- 3
- Lot size:
- 1 Acres
- Year built:
- 2024
- Baths:
- 3.00
- MLS#:
- 1676480
- Subdivision:
- Goebel Crossings
ADDITIONAL INFORMATION
Situated on a scenic lot and ready for you to be your dream home!!! This beautiful custom-built walkout home is located on a desirable lot in the neighborhood of Goeble Grossing and backs up to picturesque pond view. This split bedroom ranch home is well designed with an open floor plan, 3 bedrooms, office, 2 full and 1 half bathrooms and boast fabulous finishes. Gourmet kitchen with custom cabinetry, quartz countertops, huge pantry, large island, 3/4 solid maple hardwood floor. The primary suite is stunning with oversized custom shower, his/her vanity , freestanding soaking tub and walk in closet. Large covered deck and huge basement.(Yard will be finished with weather permitting)
- Type:
- Single Family
- Sq.Ft.:
- 3,200
- Status:
- Active
- Beds:
- 4
- Lot size:
- 0.43 Acres
- Baths:
- 3.00
- MLS#:
- 1676283
ADDITIONAL INFORMATION
Where farmhouse charm meets modern design, this stunning home offers a serene retreat off the beaten path. As you step inside, you'll be captivated by the natural light flooding the open kitchen and great room, creating a warm and inviting space. The sunroom, with its patio doors leading outdoors, is the perfect spot to relax and unwind. This 1.5-story home boasts 4 spacious bedrooms and 3 full baths, offering endless possibilities for living and entertaining. Additional 800 square feet of versatile living space, complete with its own full bathroom and laundry area.
- Type:
- Single Family
- Sq.Ft.:
- 4,619
- Status:
- Active
- Beds:
- 5
- Lot size:
- 5.16 Acres
- Year built:
- 1994
- Baths:
- 4.00
- MLS#:
- 1675733
- Subdivision:
- Derbyshire Estate
ADDITIONAL INFORMATION
5.15 ACRES IN EASTERN JEFFERSON COUNTY. Fabulous private tree lined lot with 4500+ finished square feet of living space. 5 Bedrooms, 3.5 Bathrooms and garage space for 5 cars. This unique contemporary A-Frame home features heated salt water pool with natural stone waterfall and water slide. First floor features expansive great room with a wall of windows overlooking park like setting, hardwood floors, a two story stone gas fireplace is open to dining room and an updated kitchen with induction cooktop, granite counter tops and lots of beautiful cabinetry. First floor also features a powder room, 3 bedrooms 2 of the bedrooms are Jack N Jill set up sharing a full bathroom. First floor laundry as you enter home from the attached 2 car garage. Second floor is a private Primary ensuite with tiled walk in shower and double vanity.Basement has new tiled flooring, gorgeous black brick veneer fireplace in family room that walks out to the pool and an extra large patio. Basement also has one bedroom, a theatre room, full bathroom, game room, large room currently set up as a bedroom and a new bar/ kitchen area for entertaining. Extra large storage room in the basement. There are expansive decks overlooking pool that are Trex material for low maintenance and hot tub that overlooks this beautiful lot. Detached 3 car, 32 x 28 garage includes an additional carport.This property is located in Derbyshire Estate neighborhood which is close to the Parklands, Middletown shopping and the new Publix in Eastwood. This is a gorgeous country setting. Call today to tour this unique property!
- Type:
- Single Family
- Sq.Ft.:
- 3,113
- Status:
- Active
- Beds:
- 5
- Lot size:
- 0.24 Acres
- Year built:
- 2017
- Baths:
- 3.00
- MLS#:
- 1675578
- Subdivision:
- Catalpa Farms
ADDITIONAL INFORMATION
Located on a cul-de-sac near a walking path, neighborhood pond, and green space this adorable and meticulously cared for 5 bedroom, 3 bath ranch is turn key ready. Only one owner, this thoughtfully designed, split-bedroom floor plan offers both privacy and comfort. This property is ideal for entertaining family and friends or enjoying the peace and quiet of a manageable space. The open kitchen, with tiled backsplash, stainless steel appliances, and gas stove, serves as the heart of the home, seamlessly connecting to the spacious living area and partially covered (virtually maintenance free) Trex deck. The deck and lower patio provide spectacular park-like views of the fully fenced yard, neighborhood pond, peaceful green space, and trees. The 1st floor laundry room has a sink...
- Type:
- Single Family
- Sq.Ft.:
- 1,650
- Status:
- Active
- Beds:
- 3
- Lot size:
- 0.21 Acres
- Year built:
- 2004
- Baths:
- 2.00
- MLS#:
- 1674883
- Subdivision:
- Arlington Meadows
ADDITIONAL INFORMATION
Situated on a quiet cul-de-sac in desirable Arlington Meadows, this beautiful ranch has a great floor plan and numerous updates! The wonderful curb appeal is an inviting welcome to the home. Once inside, you'll find an open layout with the formal dining room to your right, and a spacious great room with vaulted-ceilings, a gas fireplace, and lots of natural light directly ahead of you. The eat-in kitchen boasts ample cabinetry, upgraded appliances, and a charming breakfast nook. The primary suite, privately located on its own side of the home, features a large bedroom with tray ceiling, an en suite bathroom, and a large walk-in closet. Two other bedrooms and a full bathroom are found on the opposite wing. The fenced-in backyard includes a patio for outdoor entertaining. Enjoy the convenience of an attached, 2-car garage that opens directly into the laundry room! Additional highlights include stunning replacement engineered floors throughout the majority of this home as well as a newer roof. Move right in and enjoy this conveniently located home!
- Type:
- Single Family
- Sq.Ft.:
- 3,211
- Status:
- Active
- Beds:
- 5
- Lot size:
- 0.3 Acres
- Year built:
- 2022
- Baths:
- 5.00
- MLS#:
- 1674687
- Subdivision:
- Shakes Run
ADDITIONAL INFORMATION
- Type:
- Single Family
- Sq.Ft.:
- 2,890
- Status:
- Active
- Beds:
- 4
- Lot size:
- 1 Acres
- Year built:
- 2024
- Baths:
- 3.00
- MLS#:
- 1674161
- Subdivision:
- Orchards Of Plum Creek
ADDITIONAL INFORMATION
Welcome Home to 3542 Hochstrasser Rd. Located just minutes from Gene Snyder Freeway in Fisherville KY. This home sits on an open 1 acre lot with lots of space for your outdoor living as well as picturesque views of nature to help you relax. This spacious home offers 4 bedrooms plus an office to give you space for all your family needs. The foyer welcomes you into this home and offers so much natural light and beautiful wood floors throughout the first floor. The elegant oak staircase leads to the second floor. The office/study has a large window and vaulted ceiling. As you enter the great room you will be amazed by the light and the well-crafted millwork on the windows and ceiling. The great room is open to the kitchen where you will find beautiful cabinets with stunning quartz countertops. It will be easy to enjoy time around the large island with family and friends. The dining area offers lots of light with a bay window looking out into the open space. Your living space continues out to the covered deck and the large backyard. The first-floor primary bedroom has a unique tray ceiling and leads into the large bath and closet. Imagine the relaxation from the large free-standing tub or very large walk-n shower with luxurious tile package. The second floor features a loft for gathering around the TV for movies and games. There are three additional bedrooms with one being the large bonus room with endless possibilities. The quality and efficiency is quiet here with an high level insulation package and a separate heating and cooling system for this floor providing year-round comfort and efficiency. The unfinished basement offers many options for future finishing. You will first notice the daylight from the egress window. This space is equipped with rough plumbing work for a future bath. Feel free to inquire about having the builder finish this space with the same high quality standards as the rest of the home.
- Type:
- Single Family
- Sq.Ft.:
- 2,764
- Status:
- Active
- Beds:
- 3
- Lot size:
- 1 Acres
- Year built:
- 2024
- Baths:
- 4.00
- MLS#:
- 1674092
- Subdivision:
- Goebel Crossings
ADDITIONAL INFORMATION
Come see this spacious new construction 3 Bedroom, 3 and 1/2 bath home with over 2700 square feet of living space. The home features a bonus room on the second floor with a full bath for your preferred use. This home features quartz countertops, through-out the kitchen and bathrooms and beautiful wood trim to accent your living space. The open floor plan is enhanced with a double glass slider to the covered deck to allow your entertaining to flow to the outside, while staying connected to the inside day space. Customize your climate control throughout the home and save on energy costs with a 4 zoned, hybrid HVAC system. The primary bedroom pops with accent trim and is complemented with a well-appointed ensuite, including an upgraded primary closet system. Grow your living space . . . to your specific needs with a pre-plumbed basement, featuring a full window, providing plenty of daylight. The concrete back patio is covered and removes the maintenance of decking and provides a wonderful entertainment space. The spacious, 1 acre lot also provides opportunities for a variety of outdoor activities and entertainment. The 3-car garage also gives you plenty of room for tools and toys! Come explore to possibilities of making this your dream home!
$745,000
323 Dalton Dr Fisherville, KY 40023
- Type:
- Single Family
- Sq.Ft.:
- 2,466
- Status:
- Active
- Beds:
- 4
- Lot size:
- 1 Acres
- Year built:
- 2024
- Baths:
- 3.00
- MLS#:
- 1672720
- Subdivision:
- Goebel Crossings
ADDITIONAL INFORMATION
WELCOME HOME! This beautiful new constriction split bedroom ranch home is well designed with an open floor plan, 4 bedrooms, 2 full and 1 half bathrooms and boast fabulous finishes. Gourmet kitchen with custom cabinetry, quartz countertops, huge pantry, large island, 3/4 solid maple hardwood floor. The primary suite is stunning with oversized custom shower, his/her vanity , freestanding soaking tub and walk in closet connects to the laundry room Large covered deck and huge basement. More pictures to come soon
$576,900
13 Hudson Dr Fisherville, KY 40023
- Type:
- Single Family
- Sq.Ft.:
- 3,318
- Status:
- Active
- Beds:
- 3
- Lot size:
- 1.27 Acres
- Year built:
- 2007
- Baths:
- 3.00
- MLS#:
- 1671782
- Subdivision:
- Chelsey Park
ADDITIONAL INFORMATION
Welcome to 13 Hudson Drive, a meticulously maintained one-owner residence nestled in the tranquil community of Fisherville, KY. This inviting home features a spacious layout with 3 bedrooms and 3 full bathrooms, plus a finished walkout basement perfect for families and entertaining. The airy living room is bathed in natural light, creating an inviting atmosphere for gatherings. The well-equipped kitchen features modern appliances and plenty of storage area. Primary suite includes vaulted ceilings and private ensuite. First level is completed with 2 additional bedroom, a full bath and laundry. The lower level is finished with a second family room, game room, kitchenette, theatre room and full bath. Outdoor: Step into your private backyard oasis, perfect for summer barbecues or peaceful evenings outdoors, includes a large deck overlooking the large property. Enjoy the convenience of a two-car attached garage and a three-car detached garage and long driveway offering plenty of space for vehicles.
- Type:
- Single Family
- Sq.Ft.:
- 3,195
- Status:
- Active
- Beds:
- 3
- Lot size:
- 5.07 Acres
- Year built:
- 1992
- Baths:
- 3.00
- MLS#:
- 1670348
- Subdivision:
- Derbyshire Estate
ADDITIONAL INFORMATION
Discover Peace and Tranquility in Eastern Jefferson County Welcome to this charming Victorian-Farmhouse-inspired home, nestled on a picturesque, partially wooded five-acre lot in the desirable Derbyshire Estates. Located near The Parklands of Floyds Fork, this custom-built home offers the serenity of country living while being just minutes away from all the conveniences you need.
- Type:
- Single Family
- Sq.Ft.:
- 3,080
- Status:
- Active
- Beds:
- 3
- Lot size:
- 0.22 Acres
- Year built:
- 2024
- Baths:
- 4.00
- MLS#:
- 1670145
- Subdivision:
- Catalpa Farms
ADDITIONAL INFORMATION
Welcome to this inviting ranch-style home showcasing a thoughtful split floor plan that maximizes comfort and privacy. Step inside to discover three spacious bedrooms and a full bathroom nestled on one side of the house, offering an ideal setup for family or guests. On the opposite side, the primary bedroom suite awaits, complete with its own private bathroom for a peaceful retreat.The heart of the home revolves around a stunning open concept layout where the kitchen, dining area, and living room seamlessly blend together, creating an expansive and airy atmosphere. A cozy fireplace, flanked by custom built-ins, enhances the ambiance, perfect for relaxing evenings with loved ones. The chef-inspired kitchen is a standout feature, boasting custom cabinets, a large island with stone countertops, and a sizable pantry, ensuring ample storage and workspace for culinary endeavors. This home is designed for modern living with its harmonious blend of functionality and style. The finished basement has a full bathroom, office, craft room with door, flex space and family area. Whether you're entertaining guests or enjoying quiet moments, every detail of this residence exudes comfort and elegance.Contact the builder today for more information and to see additional pictures of a completed home. Don't miss out on the opportunity to make this charming property yoursschedule your tour now!
$750,000
119 Dalton Dr Fisherville, KY 40023
- Type:
- Single Family
- Sq.Ft.:
- 2,556
- Status:
- Active
- Beds:
- 3
- Lot size:
- 1 Acres
- Year built:
- 2024
- Baths:
- 3.00
- MLS#:
- 1669829
- Subdivision:
- Goebel Crossings
ADDITIONAL INFORMATION
Situated on a scenic lot and ready for you to be your dream home!!! This beautiful custom-built walkout home is located on a desirable lot in the neighborhood of Goeble Grossing. This split bedroom ranch home is well designed with an open floor plan, 4 bedrooms, 2 full and 1 half bathrooms and boast fabulous finishes. Gourmet kitchen with custom cabinetry, quartz countertops, huge pantry, large island, 3/4 solid maple hardwood floor. The primary suite is stunning with oversized custom shower, his/her vanity , freestanding soaking tub and walk in closet. Large covered deck and huge basement.
- Type:
- Land
- Sq.Ft.:
- n/a
- Status:
- Active
- Beds:
- n/a
- Lot size:
- 1.29 Acres
- Baths:
- MLS#:
- 1671991
- Subdivision:
- Chelsey Park
ADDITIONAL INFORMATION
Seize the opportunity to own a prime 1.29 acre vacant lot, perfectly suited for building the home of your dreams. Located in a sought-after area, this expansive property provides endless possibilities for creating a custom residence that aligns with your vision. Don't wait—reach out today and take the first step toward turning your dream home into a reality!
- Type:
- Single Family
- Sq.Ft.:
- 3,475
- Status:
- Active
- Beds:
- 5
- Lot size:
- 0.25 Acres
- Year built:
- 2024
- Baths:
- 3.00
- MLS#:
- 1667720
- Subdivision:
- Catalpa Farms
ADDITIONAL INFORMATION
Experience the epitome of modern comfort and style in this exceptional ranch-style home, featuring a smartly designed split floor plan for optimal privacy and convenience. As you enter, you're greeted by a seamless flow throughout the open concept kitchen, dining area, and living room—a perfect setting for both entertaining and everyday living. The centerpiece is a cozy fireplace flanked by custom built-ins, creating a warm and inviting atmosphere. The chef's kitchen is a culinary delight with custom cabinets, elegant stone countertops, and a spacious walk-in pantry, providing ample storage and functionality. On one side of the house, discover three generously sized bedrooms and a full bathroom, offering versatility and space for family or guests. On the opposite side, the serene primary bedroom suite awaits, complete with its own private bathroom, offering a peaceful retreat at the end of the day. The basement hold a full bathroom, bedroom and large family space.
- Type:
- Land
- Sq.Ft.:
- n/a
- Status:
- Active
- Beds:
- n/a
- Lot size:
- 0.21 Acres
- Baths:
- MLS#:
- 1666612
- Subdivision:
- Catalpa Farms
ADDITIONAL INFORMATION
Wonderful lot will accommodate a walk-out in the new section of Catalpa Farms. Lot is cleared, ready for immediate construction.
- Type:
- Land
- Sq.Ft.:
- n/a
- Status:
- Active
- Beds:
- n/a
- Lot size:
- 1.07 Acres
- Baths:
- MLS#:
- 1664321
- Subdivision:
- N/a
ADDITIONAL INFORMATION
*Eagle Vista Estates* Build your DREAM HOME in the new development of Eagle Vista Estates located just off Taylorsville Rd./Hochstasser Rd. in Fisherville. Beautiful 1+ acre lots. Pick out your favorite before it's sold.**No exterior vinyl is to be allowed on the homes. Vinyl in the gables is acceptable but no builder-grade vinyl homes are acceptable.**
- Type:
- Land
- Sq.Ft.:
- n/a
- Status:
- Active
- Beds:
- n/a
- Lot size:
- 1.14 Acres
- Baths:
- MLS#:
- 1664320
- Subdivision:
- N/a
ADDITIONAL INFORMATION
*Eagle Vista Estates* Build your DREAM HOME in the new development of Eagle Vista Estates located just off Taylorsville Rd./Hochstasser Rd. in Fisherville. Beautiful 1+ acre lots. Pick out your favorite before it's sold.**No exterior vinyl is to be allowed on the homes. Vinyl in the gables is acceptable but no builder-grade vinyl homes are acceptable.**
- Type:
- Land
- Sq.Ft.:
- n/a
- Status:
- Active
- Beds:
- n/a
- Lot size:
- 1 Acres
- Baths:
- MLS#:
- 1664319
- Subdivision:
- N/a
ADDITIONAL INFORMATION
*Eagle Vista Estates* Build your DREAM HOME in the new development of Eagle Vista Estates located just off Taylorsville Rd./Hochstasser Rd. in Fisherville. Beautiful 1+ acre lots. Pick out your favorite before it's sold.**No exterior vinyl is to be allowed on the homes. Vinyl in the gables is acceptable but no builder-grade vinyl homes are acceptable.**
- Type:
- Land
- Sq.Ft.:
- n/a
- Status:
- Active
- Beds:
- n/a
- Lot size:
- 1.01 Acres
- Baths:
- MLS#:
- 1664317
- Subdivision:
- N/a
ADDITIONAL INFORMATION
*Eagle Vista Estates* Build your DREAM HOME in the new development of Eagle Vista Estates located just off Taylorsville Rd./Hochstasser Rd. in Fisherville. Beautiful 1+ acre lots. Pick out your favorite before it's sold.**No exterior vinyl is to be allowed on the homes. Vinyl in the gables is acceptable but no builder-grade vinyl homes are acceptable.**

The data relating to real estate for sale on this web site comes in part from the Internet Data Exchange Program of Metro Search Multiple Listing Service. Real estate listings held by IDX Brokerage firms other than Xome are marked with the Internet Data Exchange logo or the Internet Data Exchange thumbnail logo and detailed information about them includes the name of the listing IDX Brokers. The Broker providing these data believes them to be correct, but advises interested parties to confirm them before relying on them in a purchase decision. Copyright 2025 Metro Search Multiple Listing Service. All rights reserved.










