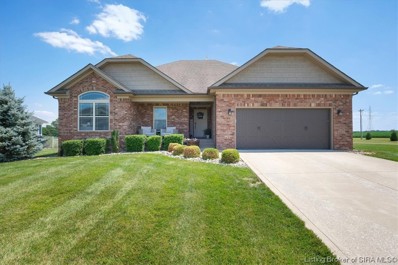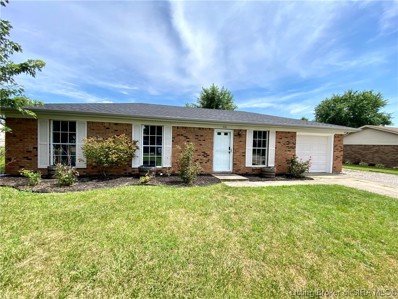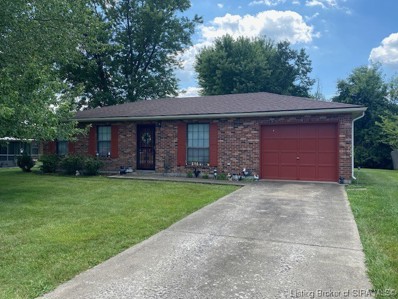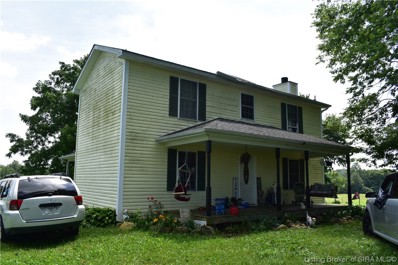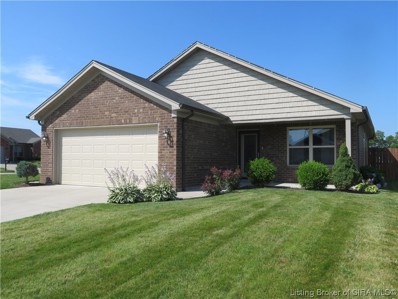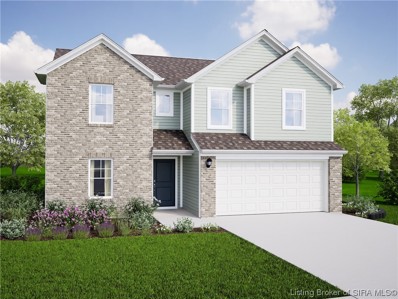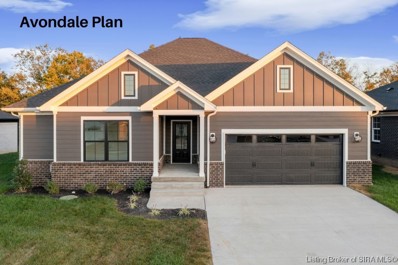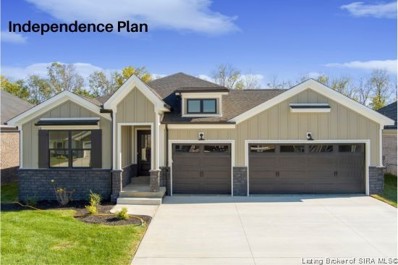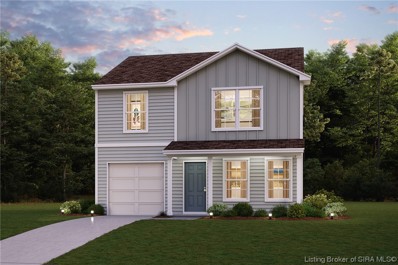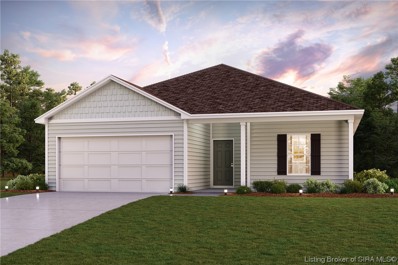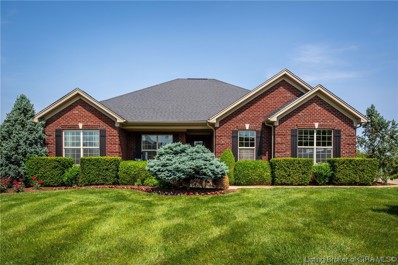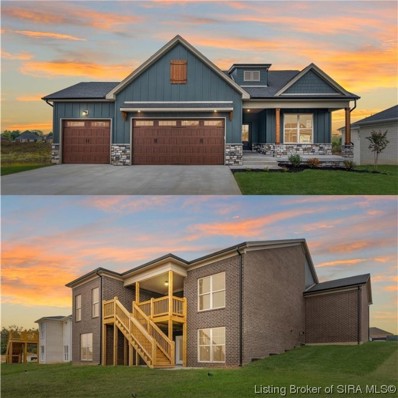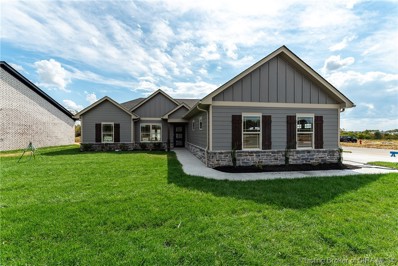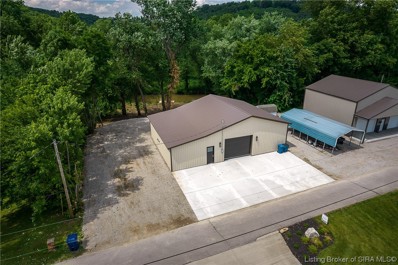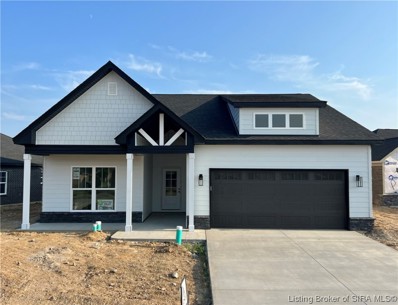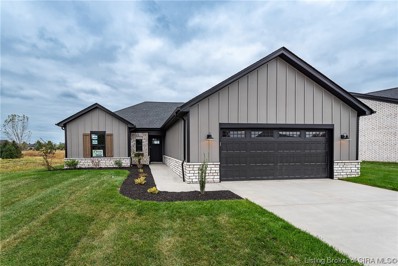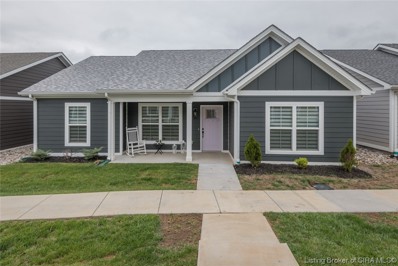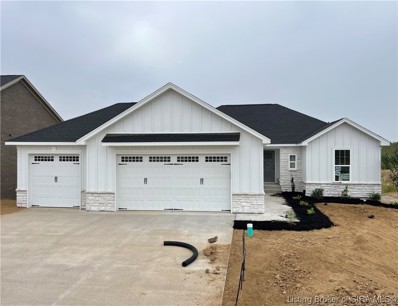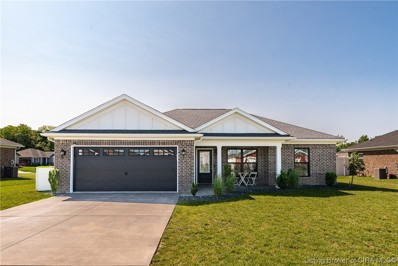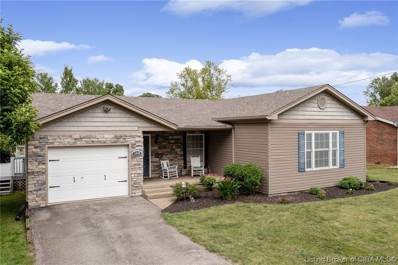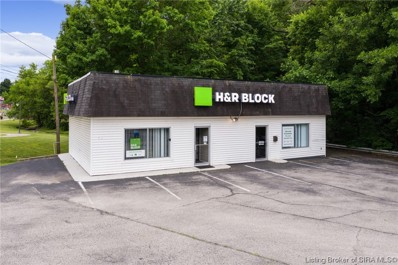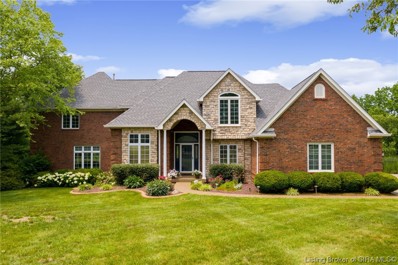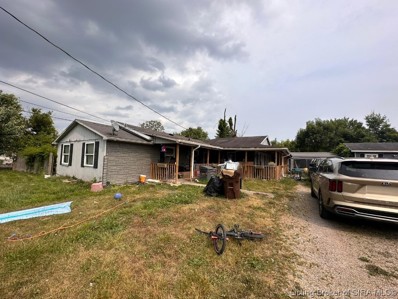Charlestown IN Homes for Rent
- Type:
- Single Family
- Sq.Ft.:
- 1,352
- Status:
- Active
- Beds:
- 3
- Lot size:
- 0.19 Acres
- Year built:
- 2023
- Baths:
- 2.00
- MLS#:
- 202308948
- Subdivision:
- Pleasant Ridge
ADDITIONAL INFORMATION
This cozy NEW CONSTRUCTION home located in the heart of Charlestown, Indiana is move in ready and ready for you! This home has 3 oversized bedrooms with the primary bedroom having a HUGE walk-in closet and private bathroom. The living room has vaulted ceilings that open up into the kitchen. The eat in kitchen has all the counter space you will need, an oversized island perfect for entertaining guests and is tastefully finished with white cabinets. Leading out from the kitchen you have a covered deck that is perfect to sit and relax after a long day and enjoy the peace and quiet. All room dimensions and sq.ft. are approximate and buyer should verify.
- Type:
- Single Family
- Sq.Ft.:
- 2,715
- Status:
- Active
- Beds:
- 4
- Lot size:
- 0.58 Acres
- Year built:
- 2015
- Baths:
- 3.00
- MLS#:
- 202308949
- Subdivision:
- Hawks Landing
ADDITIONAL INFORMATION
WOW!! WELCOME to 3100 Schafer Lane! This one truly has it all. This home in Hawks Landing is a like-new, spacious ranch on a partially finished walkout basement. You'll love all the great features this home has to offer. It has 4 Bedrooms, 3 Full bathrooms and a 2-car garage with an additional Utility Garage on the lower level. There are several great interior features including an open concept living space, an eat-in kitchen that opens the back deck, a private laundry room on the main level and MORE! The basement includes a large Family Room great for entertainment space or family get-togethers, a 4th bedroom, a Full Bathroom, the extra Utility Garage AND an oversized space that is great for an office/work space/etc. The exterior amenities are plentiful with a covered porch out front, a Trex deck on the back of the home, lots of concrete space for grilling and lounging, and a HUGE backyard including a BRAND NEW aluminum fence! Schedule your showing today or give us a call with questions!
- Type:
- Single Family
- Sq.Ft.:
- 1,080
- Status:
- Active
- Beds:
- 3
- Lot size:
- 0.17 Acres
- Year built:
- 1982
- Baths:
- 1.00
- MLS#:
- 202308856
- Subdivision:
- Glendale Heights
ADDITIONAL INFORMATION
Turn key, move right in, all updates have been done! Recently rehabbed home in a sought after area of Charlestown. Brand new roof, new LVP flooring throughout home (no carpet), AC unit/furnace and water heater recently replaced, tile flooring in kitchen and bathrooms, fresh paint throughout including garage, all matching stainless steel appliances, updated kitchen cabinets and counters, granite top vanity in bathroom, updated shower, updated trim and doors and newer plumbing and light fixtures. 3 large bedrooms, good size living room connected to the eat-in kitchen with lots of cabinets and counter space and room for larger furniture. Fully fenced in back yard with shed remaining with the sale and a extra gravel pad for parking numerous cars or larger boats and recreational vehicles. No money down through the USDA financing loan option to those who qualify. Call today to see this great home! Listing agent is owner.
$170,000
92 West Drive Charlestown, IN 47111
- Type:
- Single Family
- Sq.Ft.:
- 825
- Status:
- Active
- Beds:
- 2
- Lot size:
- 0.22 Acres
- Year built:
- 1993
- Baths:
- 1.00
- MLS#:
- 202308885
- Subdivision:
- Green Valley
ADDITIONAL INFORMATION
100% USDA eligible. Donât miss this affordable, Two bed, one bath, brick ranch with a one car attached garage and a large backyard. room sizes are approximate if critical buyer should verify.
- Type:
- Single Family
- Sq.Ft.:
- 1,618
- Status:
- Active
- Beds:
- 3
- Lot size:
- 1 Acres
- Year built:
- 2005
- Baths:
- 1.00
- MLS#:
- 202308833
ADDITIONAL INFORMATION
PRICE REDUCTION OF $10,000!! OWNER WANTS OFFERS! Great Value for this Charming 1 1/2 Story Farmhouse in the Country on 1 ACRE with Gorgeous Panoramic Views! Huge Yard with Mature Shade Trees! Spacious Living Room with Cozy Woodburning Fireplace! Eat in Kitchen with Stove, Refrigerator and Dishwasher! 3 Large Bedrooms! New HVAC SYSTEM! Newer Water Heater! New Garbage Disposal! Laundry Room/Mud Room with Washer and Dryer! 3-- 24 foot covered porches! Sit in The Porch Swings on the Front and Side Porches and Relax and Enjoy the Panoramic Views! Great Country Location! Less Than 2 miles to the River and 5 miles to Scenic Charlestown State Park! Call Today to See This Charming Home!
- Type:
- Single Family
- Sq.Ft.:
- 1,242
- Status:
- Active
- Beds:
- 3
- Lot size:
- 0.27 Acres
- Year built:
- 2018
- Baths:
- 2.00
- MLS#:
- 202308830
- Subdivision:
- Woodford Farms
ADDITIONAL INFORMATION
This 3 bedroom 2 bath home features a Large Living Room that's Open to the Eat-in kitchen with a Large Island plus Stainless Steel Kitchen Appliances! Main Bedroom suite includes Private bath. You have a Covered Front Porch and a Covered Back Patio, Deck, Shed and a Fenced Back Yard that has been meticulously maintained. Large Corner Lot. This home will also qualify for 100% USDA Rural Financing.
- Type:
- Single Family
- Sq.Ft.:
- 2,343
- Status:
- Active
- Beds:
- 4
- Lot size:
- 0.14 Acres
- Year built:
- 2023
- Baths:
- 3.00
- MLS#:
- 202308792
- Subdivision:
- Stacy Springs
ADDITIONAL INFORMATION
New construction is possible! The moment you arrive to this 2-story home you will be impressed. A covered front porch will welcome your guests. Inside the large foyer greets guests with vinyl plank flooring. A large den to the right with double doors will be great for an office, formal dining room, play room, etc. The spacious open great room opens to the dining nook and kitchen. An island in the kitchen is great for meal prepping or serving your family dinners. Enjoy plenty of storage. A separate laundry room is off the kitchen. A half bath on main level for guests. Upstairs there is a carpeted loft space, a large primary suite with an 8 inch step ceiling in the bedroom, double sinks in bath, and the closet of your dreams! 3 additional bedrooms and a bath room complete the second floor.
- Type:
- Single Family
- Sq.Ft.:
- 2,260
- Status:
- Active
- Beds:
- 4
- Lot size:
- 0.22 Acres
- Year built:
- 2023
- Baths:
- 4.00
- MLS#:
- 202308736
- Subdivision:
- Limestone Creek
ADDITIONAL INFORMATION
* MOVE-IN READY * Seller will pay up to $3,000 in buyerâs closing costs. This Avondale Plan is a 4-bedroom, 3.5-bath home that boasts 2,260sqft, an open floor plan, split bedrooms, and a first-floor master suite. Passing through the formal foyer you will enter the spacious Living Room and have your eyes drawn to the large windows across the rear of the home. The gourmet kitchen with Stylish Finishes features all white cabinets, granite countertops, a large stainless sink, beautiful island, white glossy subway tile backsplash, stainless steel appliances and a spacious corner pantry. The finishing touches to this home are the Modern style lighting and plumbing fixtures! The Great Room, Kitchen, Bathrooms, and Laundry Room have durable luxury vinyl plank flooring, which looks like hardwood, and itâs waterproof and scratch-resistant. The Primary Bedroom is secluded from the main areas of the home for peaceful rest! The Primary Suite features dual sinks and an oversized tile shower. The FULL basement is finished with a large Family Room, a fourth bedroom, the 3rd full bathroom and tons of storage space! This home also has an attached front entry two-car garage and a large deck. SMART ENERGY RATED.*Ask about extra incentives by our Preferred Lender* Square feet is approximate; if critical, buyers should verify. LOT 338 *Out of district transportation is now available in Limestone Creek Subdivision from Silver Creek School District.*
- Type:
- Single Family
- Sq.Ft.:
- 2,178
- Status:
- Active
- Beds:
- 4
- Lot size:
- 0.22 Acres
- Year built:
- 2023
- Baths:
- 3.00
- MLS#:
- 202308737
- Subdivision:
- Limestone Creek
ADDITIONAL INFORMATION
*MOVE-IN READY* This beautifully designed home features 4 bedrooms and 3 full bathrooms with 2,178 sqft. Admire the Black and White design with warm tones for that Relaxing Feel! Enjoy the large open floor plan designed for entertaining. This plan has an open eat-in kitchen with a 6 ft. kitchen island, white cabinets, white subway tile backsplash, Large corner pantry, stainless steel appliances, and Black Pearl Granite countertops. You will love the pendant lights over the island accentuated by the light fixture in the dining area. The master bath has dual sinks and linen closet for added space, Mixed Metal plumbing fixtures and a STUNNING tile shower. The basement has a 4th bedroom, 3rd bathroom, large family room and the mechanical room offers storage space and easy access to the Energy Efficient Water Heater and Furnace! This home also has an attached three-car garage and a nice deck. SMART ENERGY RATED. UP TO $3,000 CLOSING COSTS PAID W/ BUILDERâS PREFERRED LENDER. Square feet is approx.; if critical, buyers should verify. LOT 337 *Out of district transportation is now available in Limestone Creek Subdivision from Silver Creek School District.*
- Type:
- Single Family
- Sq.Ft.:
- 1,404
- Status:
- Active
- Beds:
- 3
- Lot size:
- 0.17 Acres
- Year built:
- 2023
- Baths:
- 3.00
- MLS#:
- 202308689
- Subdivision:
- Pleasant Ridge
ADDITIONAL INFORMATION
Donât miss this opportunity to own a DELIGHTFUL NEW 2 Story home in the Pleasant Ridge Community! The desirable Ashton Plan boasts an open concept design. The Kitchen features gorgeous cabinets, granite countertops, and Stainless-Steel Steel Appliances (Including Range with Microwave and Dishwasher). All bedrooms are on the 2nd floor. The primary suite has a private bath, dual vanity sinks, and a roomy walk-in closet. This desirable plan also comes complete with a 1 car garage.
- Type:
- Single Family
- Sq.Ft.:
- 1,290
- Status:
- Active
- Beds:
- 3
- Lot size:
- 0.17 Acres
- Year built:
- 2023
- Baths:
- 2.00
- MLS#:
- 202308687
- Subdivision:
- Pleasant Ridge
ADDITIONAL INFORMATION
Prepare to be impressed by this DELIGHTFUL NEW home in the Pleasant Ridge Community! The desirable Abernathy Plan boasts a well-appointed kitchen with a walk-in pantry overlooking an open concept dining area and living room. The Kitchen features gorgeous cabinets, granite countertops, and Stainless-Steel Steel Appliances (Including Range with a Microwave hood and Dishwasher). All bedrooms, including the laundry room, are on the main floor. The private ownerâs suite features an attached bath and walk-in closet. This desirable plan also comes complete with a 2-car garage.
- Type:
- Single Family
- Sq.Ft.:
- 2,666
- Status:
- Active
- Beds:
- 4
- Lot size:
- 0.28 Acres
- Year built:
- 2009
- Baths:
- 3.00
- MLS#:
- 202308671
- Subdivision:
- Hawthorn Glen
ADDITIONAL INFORMATION
Welcome to the stunning Hawthorn Glen subdivision, where you'll find an exceptional ranch walkout home .The meticulously landscaped yard and inviting front porch set the stage for the remarkable beauty that awaits within. Step inside the 2665 square feet of finished living space, and you'll instantly feel the warmth and comfort of this thoughtfully designed home. The desirable open split floor plan seamlessly combines style and functionality, with just enough separation.The living room features large windows that flood the space with natural light.The kitchen offers a 2 yr old stove and dishwasher. These areas open to the covered deck where you will be pleasantly surprised of the open green space behind the home. Fantastic setting for hosting barbecues or unwinding in the serenity of nature. The lower level truly steals the spotlight! Sellers just completed this project 7 years ago and designed it as the "heart of the home", offering a wealth of features. You will love the expansive family room, abundant windows, 4th bedroom, wet bar, and the extra room that can be utilized as a guest room, office or work-out room. While this room does not have windows, it still offers a versatile space that can be adapted to suit your needs and is quiet & secluded. There is also a full bath in the lower level. The lower level storage space with garage door is an added bonus. Residents are also privileged to enjoy the community pool and clubhouse. See floor plan for more details.
- Type:
- Single Family
- Sq.Ft.:
- 2,160
- Status:
- Active
- Beds:
- 4
- Lot size:
- 0.24 Acres
- Year built:
- 2023
- Baths:
- 3.00
- MLS#:
- 202308662
- Subdivision:
- Hawthorn Glen
ADDITIONAL INFORMATION
*$2,500 Builder Incentive!* We are BACK in Hawthorn Glen! BRAND NEW PLAN and its a STUNNER! Welcome to the "DALTON" Plan. This plan is over 2000 Finished SF and has it all! Coming in the front door you will notice a 16 ft long foyer area with 10 ft ceilings that flow right into the great room that also has 10 ft ceilings and into the large kitchen area that boast a breakfast bar, granite counter tops, "coffee" bar, eat in dining area and pantry! The owners suite is large and offers 9ft ceiling as well as a nice en suite bath with dual sinks w/ granite tops, big walk in closet, and custom tile shower! Lastly one of the BEST features that this one offers is a COVERED Deck area! The WALKOUT Basement offers a large family room, 4th bedroom and bath, and TONS of storage. Builder provides an RWC Insurance Backed Warranty and this home is ENERGY SMART RATED!
- Type:
- Single Family
- Sq.Ft.:
- 1,473
- Status:
- Active
- Beds:
- 3
- Lot size:
- 0.24 Acres
- Year built:
- 2023
- Baths:
- 2.00
- MLS#:
- 202308660
- Subdivision:
- Hawthorn Glen
ADDITIONAL INFORMATION
*$2,500 Builder Incentive* We are BACK in Hawthorn Glen! Quality Built by ASB, this "ALLEN" Plan is a WIDE OPEN floor plan. This beauty offers 3 bedrooms and 2 full baths, 3 CAR GARAGE, with nearly 15000 sq ft finished! This one will have great curb appeal with a mixture of Stone and Siding, 2 car wide driveway and beautiful detail. The main level boast a foyer area, living room with 10ft ceiling, 3 bedrooms, LVP "Life Proof" flooring, drop zone with board and batten wall with hooks, laundry room, and nice kitchen with stainless steel appliances, GRANITE, breakfast bar with dining area and open to the living room! The Owners suite offers 10 ft ceilings, BIG Walkin Closet, and private bath with DUAL vanity granite top, and CUSTOM TILE shower! Builder is ENERGY STAR RATED and provides RWC WARRANTY at closing.
$250,000
River Road Charlestown, IN 47111
- Type:
- Land
- Sq.Ft.:
- n/a
- Status:
- Active
- Beds:
- n/a
- Lot size:
- 0.54 Acres
- Baths:
- MLS#:
- 202308593
ADDITIONAL INFORMATION
OPPORTUNITY ALERT!!!! Double lot with a Fully Renovated pole barn so clean you can eat off the floor! This is the perfect opportunity for someone looking to store their water toys in luxury. Could also be used as a campsite with access to boat ramp at Summers Restaurant which is walking distance from this location. Brand new boat dock in rear of property on the creek which accesses the river. Residents also have access to use the neighborhood clubhouse for gatherings. It would be very easy to add water & plumbing for more abilities to utilize the property, even more as a weekend getaway! The electric is wired for 20, 30, & 50 amp plugs for RV. There is a framed area that is unseen in the front and back for an overhead door on narrow section of interior of the pole barn. Soo many options to consider on how you can fully utilize this property for your needs!! This property boasts a unique opportunity in this river front community that does not come along often!
- Type:
- Single Family
- Sq.Ft.:
- 1,558
- Status:
- Active
- Beds:
- 3
- Lot size:
- 0.18 Acres
- Year built:
- 2023
- Baths:
- 2.00
- MLS#:
- 202308630
- Subdivision:
- Hawthorn Glen
ADDITIONAL INFORMATION
We are BACK in Hawthorn Glen! BRAND NEW PLAN and its a STUNNER! Welcome to the "DALTON" Plan. This plan is over 1,500 SQ FT and has it all! Coming in the front door you will notice a 16 ft long foyer area with 10 ft ceilings that flow right into the great room that also has 10 ft ceilings and into the large kitchen area that boast a breakfast bar, granite counter tops, "coffee" bar, eat in dining area and pantry! The owners suite is large and offers 9ft ceiling as well as a nice en suite bath with dual sinks w/ granite tops, big walk in closet, and custom tile shower! Lastly one of the BEST features that this one offers is a COVERED BACK PATIO area! Builder provides an RWC Insurance Backed Warranty and this home is ENERGY SMART RATED!
- Type:
- Single Family
- Sq.Ft.:
- 1,558
- Status:
- Active
- Beds:
- 3
- Lot size:
- 0.18 Acres
- Year built:
- 2023
- Baths:
- 2.00
- MLS#:
- 202308625
- Subdivision:
- Hawthorn Glen
ADDITIONAL INFORMATION
*$2,500 Builder Incentive* HAWTHORN GLEN! QUALITY built by ASB, this is the "Brooklyn" Plan! Offering nearly 1600 Sq ft on the main level. This plan boast a WIDE open floor plan with a vaulted great room, eat in kitchen, FOYER, Big PANTRY, LVP "lifeproof" flooring, luxurious finishes and details, and 3 Large bedrooms ALL with WALKIN CLOSETS, and 2 full bathrooms! The owners suite features a private bath with dual sinks with granite top, CUSTOM TILE shower, and huge walkin closet that is almost as big as a bedroom! This is an ENERGY SMART RATED home! Builder provides a RWC WARRANTY. Neighborhood amenities include; POOL and CLUBHOUSE!
- Type:
- Single Family
- Sq.Ft.:
- 1,402
- Status:
- Active
- Beds:
- 3
- Lot size:
- 0.1 Acres
- Year built:
- 2021
- Baths:
- 2.00
- MLS#:
- 202308618
- Subdivision:
- Cottage Homes At Southern Commons
ADDITIONAL INFORMATION
USDA ELIGIBLE FOR 100% FINANCING!!! Why rent when you can buy! CHARMING, CHARMING,CHARMING... nestled in a cute little neighborhood, you will find this 3 bedroom, 2 bath, low-maintenance cottage in Charlestown. This 1-story home has an open floor plan concept with lots of space and storage. The kitchen has granite countertops and a beautiful kitchen island, luxury vinyl plank flooring throughout , spacious bedrooms, granite countertops in both bathrooms, a separate laundry room, 2-car attached garage, custom designed extended patio for entertaining, hardy board exterior, home water purifier system, custom window coverings throughout, and lots of additional upgrades. This home has a transferable home warranty for peace of mind. The current owner has taken great care of this home and has kept it meticulously clean! Donât miss out on this cute as a button home!
$152,000
Stacy Road Charlestown, IN 47111
- Type:
- Land
- Sq.Ft.:
- n/a
- Status:
- Active
- Beds:
- n/a
- Lot size:
- 8.72 Acres
- Baths:
- MLS#:
- 202308578
ADDITIONAL INFORMATION
8.72 acres with road frontage on Stacy Road and High Jackson Road. Property generates income with natural gas lease and crop lease. Some building restrictions due to gas wells and lease but there is plenty of room for a home site to build your dream home on this property.
- Type:
- Single Family
- Sq.Ft.:
- 2,483
- Status:
- Active
- Beds:
- 4
- Lot size:
- 0.2 Acres
- Year built:
- 2023
- Baths:
- 3.00
- MLS#:
- 202308588
- Subdivision:
- Hawthorn Glen
ADDITIONAL INFORMATION
We are BACK in Hawthorn Glen! QUALITY built by ASB, this is the "Brooklyn" Plan with 3 CAR garage! Offering nearly 1600 Sq ft on the main level and over 800 finished space in the lower level. This plan boast a WIDE open floor plan with a vaulted great room, eat in kitchen, FOYER, Big PANTRY, and 4 Large bedrooms and 3 full baths! The owners suite features a private bath with dual sinks with granite top, CUSTOM TILE shower, and huge walkin closet that is almost as big as a bedroom! This is an ENERGY SMART RATED home! The FINISHED WALKOUT basement offers a large family room, full bath, Big 4th bedroom, and tons of storage! Builder provides a RWC WARRANTY.
- Type:
- Single Family
- Sq.Ft.:
- 1,345
- Status:
- Active
- Beds:
- 3
- Lot size:
- 0.26 Acres
- Year built:
- 2019
- Baths:
- 2.00
- MLS#:
- 202307932
- Subdivision:
- Ashley Springs
ADDITIONAL INFORMATION
**** OPEN HOUSE THURSDAY, JUNE 29, 5-7 PM.**** Don't miss out on this like new, move-in ready beauty in the popular neighborhood of Ashley Springs. This charming 3 bedroom, 2 bath, open concept brick home features a spilt-floor plan; granite countertops, a pantry, a covered front porch, a back patio, attached 2 car garage and a 10.5 x 11.5 bonus back storage room too. Located near the neighborhood park/playground, this one will sell quickly.
- Type:
- Single Family
- Sq.Ft.:
- 1,972
- Status:
- Active
- Beds:
- 2
- Lot size:
- 0.33 Acres
- Year built:
- 1986
- Baths:
- 1.00
- MLS#:
- 202308557
ADDITIONAL INFORMATION
Prepare to be WOWED! This beautiful ranch is almost 2000 sq ft and is located in the heart of Charlestown. Loaded with tons of upgrades. The room sizes are all very large and spacious. The sun room is stunning with 3 French doors and an abundant amount of windows, allowing in natural light. Sunroom has a large closet and could be used as a 3rd bedroom. Donât miss the shiplap coffee bar. Bathroom features a shower and a jetted jacuzzi tub and a double bowl vanity. The primary bedroom is 16 x 19 with a large walk in closet. Separate utility room. This home is beautifully landscaped and has an approx. 900 Sq ft deck on the back.
- Type:
- Office
- Sq.Ft.:
- n/a
- Status:
- Active
- Beds:
- n/a
- Lot size:
- 0.26 Acres
- Year built:
- 1950
- Baths:
- MLS#:
- 202308558
ADDITIONAL INFORMATION
Welcome to this fantastic income-generating commercial listing in the prime location of Charlestown! Situated on the bustling 4-lane Highway 3, also known as Market Street, this property boasts an enviable position adjacent to the beautiful Charlestown Park. With its strategic location, it offers immense potential for various types of businesses. Currently, this property is rented out and enjoys the stability of a reliable tenant. The existing tenant's lease is in effect until April 30, 2025, providing immediate rental income for the new owner. Notably, this property is located in the rapidly growing city of Charlestown, known for its vibrant community and deep sense of pride. This thriving city presents a flourishing market for businesses, making it an ideal destination Don't miss your chance to acquire this income-generating commercial property in the sought-after location of Charlestown. Act now and seize this opportunity to secure a valuable asset for your business or investment portfolio.
- Type:
- Single Family
- Sq.Ft.:
- 5,162
- Status:
- Active
- Beds:
- 5
- Lot size:
- 2.13 Acres
- Year built:
- 1994
- Baths:
- 5.00
- MLS#:
- 202308524
- Subdivision:
- Stonebridge
ADDITIONAL INFORMATION
Welcome to this stunning luxury home in desirable Stonebridge Subdivision in Charlestown, Indiana. With 5 bedrooms (potential for 6), 4 bathrooms, an inviting in-ground pool, walkout basement, and a large yard, this residence offers a blend of elegance and comfort for your perfect living experience. With only one owner ever, step inside to discover the spacious living areas filled with natural light, highlighting the impeccable craftsmanship throughout. The gourmet kitchen is equipped with top-of-the-line appliances and a center island, ideal for both entertaining and casual dining. The master suite provides a serene retreat, while the additional bedrooms offer ample space and comfort. The lower level features a walkout basement, perfect for hosting gatherings. Check out the Spec Golf Green! Outside, the landscaped grounds and in-ground pool create a private oasis for relaxation and enjoyment. On top of that there are plenty of storage places outside, under both decks! It also includes a full propane tank with pipes for a generator. Located in desirable Charlestown, this home offers convenience to local amenities, dining, and entertainment options. Experience luxury living at its finest by scheduling your private tour today!
- Type:
- Single Family
- Sq.Ft.:
- 2,320
- Status:
- Active
- Beds:
- 5
- Lot size:
- 0.48 Acres
- Year built:
- 1970
- Baths:
- 2.00
- MLS#:
- 202308521
- Subdivision:
- Rolling Hills
ADDITIONAL INFORMATION
Single-family house, 5 Bedrooms, 2 Bathrooms, Hardwood floors throughout, with a driveway.
Albert Wright Page, License RB14038157, Xome Inc., License RC51300094, [email protected], 844-400-XOME (9663), 4471 North Billman Estates, Shelbyville, IN 46176

Information is provided exclusively for consumers personal, non - commercial use and may not be used for any purpose other than to identify prospective properties consumers may be interested in purchasing. Copyright © 2025, Southern Indiana Realtors Association. All rights reserved.
Charlestown Real Estate
The median home value in Charlestown, IN is $247,450. This is higher than the county median home value of $213,800. The national median home value is $338,100. The average price of homes sold in Charlestown, IN is $247,450. Approximately 64.09% of Charlestown homes are owned, compared to 24.45% rented, while 11.46% are vacant. Charlestown real estate listings include condos, townhomes, and single family homes for sale. Commercial properties are also available. If you see a property you’re interested in, contact a Charlestown real estate agent to arrange a tour today!
Charlestown, Indiana has a population of 7,859. Charlestown is less family-centric than the surrounding county with 25.66% of the households containing married families with children. The county average for households married with children is 28.58%.
The median household income in Charlestown, Indiana is $58,987. The median household income for the surrounding county is $62,296 compared to the national median of $69,021. The median age of people living in Charlestown is 36.6 years.
Charlestown Weather
The average high temperature in July is 86 degrees, with an average low temperature in January of 22.6 degrees. The average rainfall is approximately 46.3 inches per year, with 10.8 inches of snow per year.

