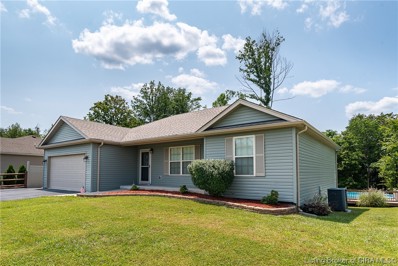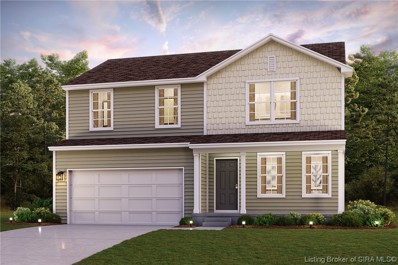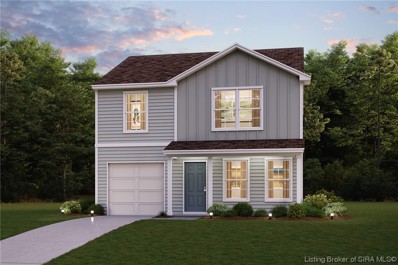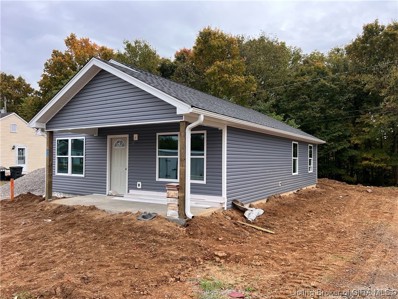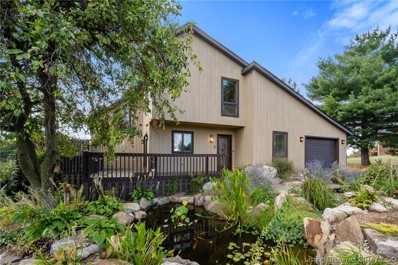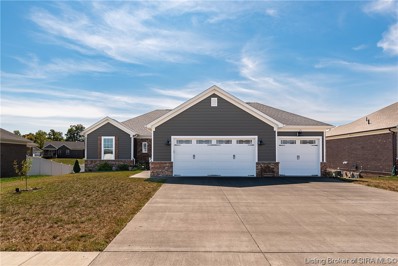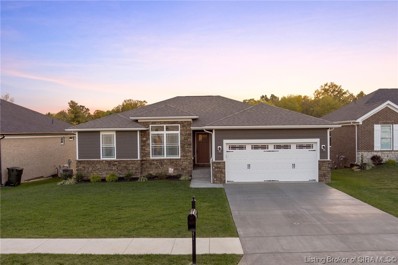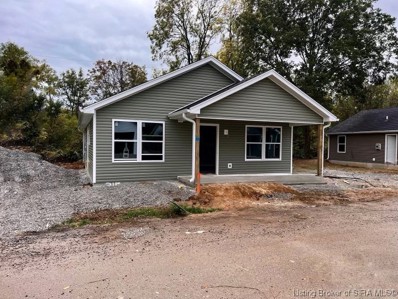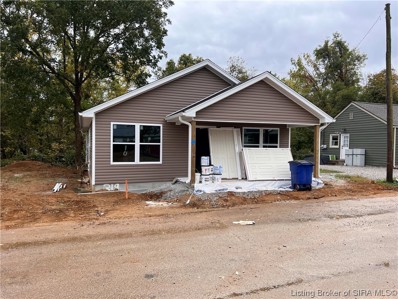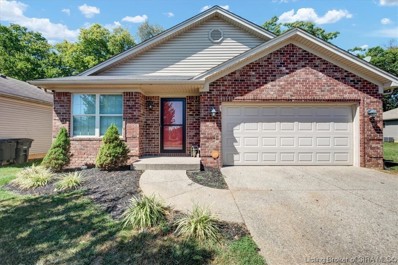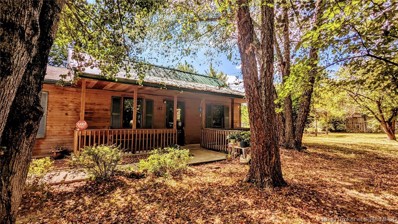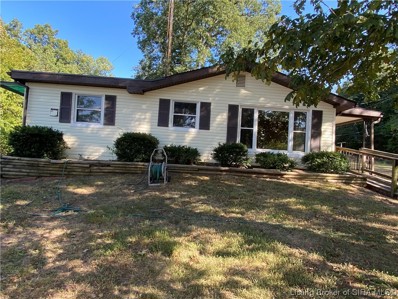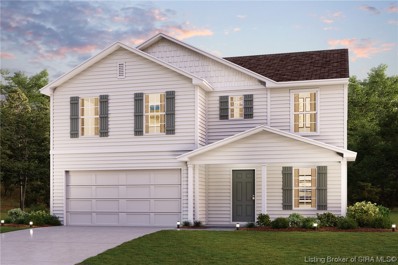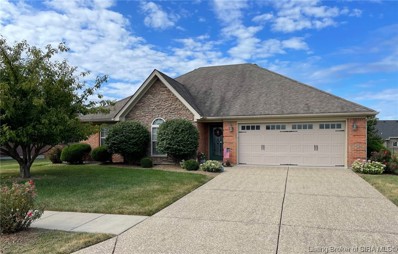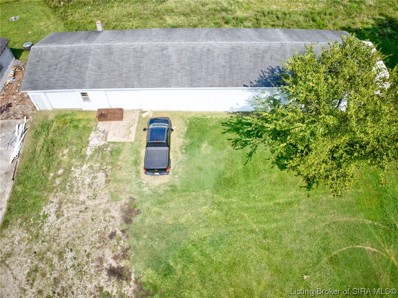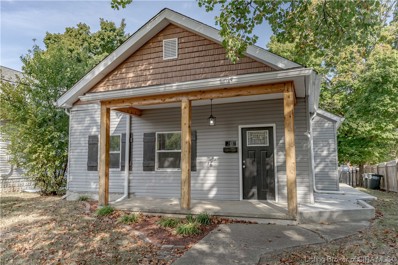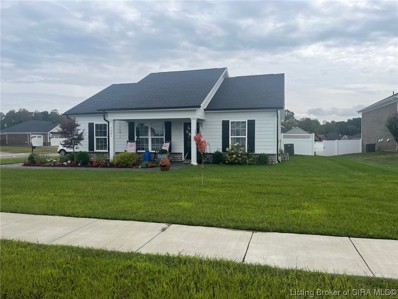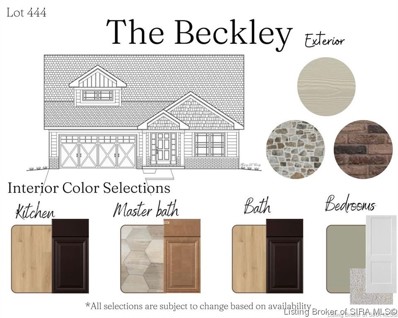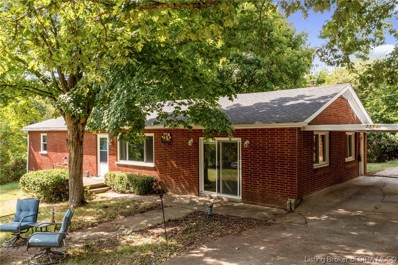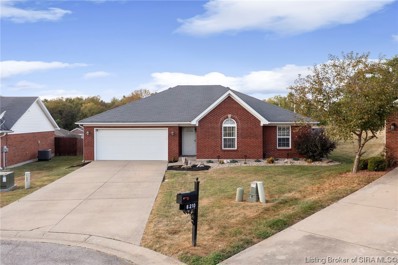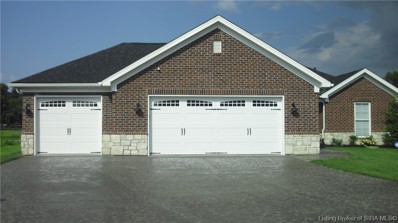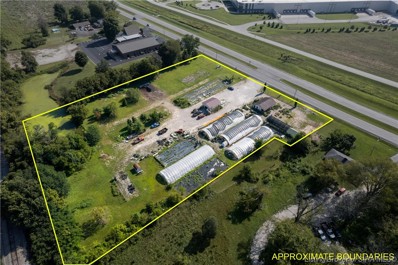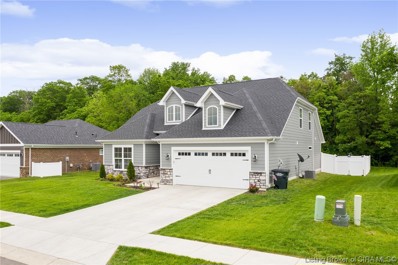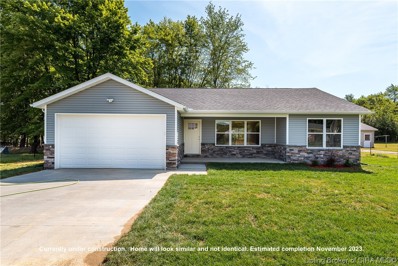Charlestown IN Homes for Rent
- Type:
- Single Family
- Sq.Ft.:
- 2,369
- Status:
- Active
- Beds:
- 4
- Lot size:
- 1.15 Acres
- Year built:
- 2018
- Baths:
- 3.00
- MLS#:
- 2023010565
- Subdivision:
- Woods Of Tunnel Mill
ADDITIONAL INFORMATION
This is a beautiful spacious RANCH on a finished WALKOUT basement placed on over an acre lot! You'll love all the fantastic features this home has to offer. It has 4 Bedrooms, 3 Full bathrooms and attached 2 car garage. There are several great interior highlights including an OPEN CONCEPT living space, an eat-in kitchen that opens to the back deck, a utility/mudroom room on the main level and MORE! The finished basement includes a large family room perfect for use as an entertainment space, 4th bedroom with huge walk-in closet, full bathroom AND a large storage area. The exterior amenities are plentiful with a COVERED PORCH, a COVERED DECK, PATIO, a HUGE PRIVATE backyard that backs up to a CREEK! Schedule your showing today!
- Type:
- Single Family
- Sq.Ft.:
- 2,014
- Status:
- Active
- Beds:
- 4
- Lot size:
- 0.14 Acres
- Baths:
- 3.00
- MLS#:
- 2023010615
- Subdivision:
- Pleasant Ridge
ADDITIONAL INFORMATION
Prepare to be impressed by this DELIGHTFUL NEW home in the Pleasant Ridge Community! The desirable Abernathy Plan boasts a well-appointed kitchen with a walk-in pantry overlooking an open concept dining area and living room. The Kitchen features gorgeous cabinets, granite countertops, and Stainless-Steel Steel Appliances (Including Range with a Microwave hood and Dishwasher). All bedrooms, including the laundry room, are on the main floor. The private ownerâs suite features an attached bath and walk-in closet. This desirable plan also comes complete with a 2-car garage.
- Type:
- Single Family
- Sq.Ft.:
- 1,404
- Status:
- Active
- Beds:
- 3
- Lot size:
- 0.15 Acres
- Year built:
- 2023
- Baths:
- 3.00
- MLS#:
- 2023010613
- Subdivision:
- Pleasant Ridge
ADDITIONAL INFORMATION
Donât miss this opportunity to own a DELIGHTFUL NEW 2 Story home in the Pleasant Ridge Community! The desirable Ashton Plan boasts an open concept design. The Kitchen features gorgeous cabinets, granite countertops, and Stainless-Steel Steel Appliances (Including Range with Microwave and Dishwasher). All bedrooms are on the 2nd floor. The primary suite has a private bath, dual vanity sinks, and a roomy walk-in closet. This desirable plan also comes complete with a 1 car garage.
$184,999
333 Ridge Road Charlestown, IN 47111
- Type:
- Single Family
- Sq.Ft.:
- 1,060
- Status:
- Active
- Beds:
- 3
- Lot size:
- 0.13 Acres
- Year built:
- 2023
- Baths:
- 2.00
- MLS#:
- 2023010391
- Subdivision:
- Pleasant Ridge
ADDITIONAL INFORMATION
HEART OF CHARLESTOWN⦠Close to Greenway Park. This house features all solid surface flooring for the active family lifestyle. Come visit this growing community and make this house your HOME!
$189,999
316 Ridge Road Charlestown, IN 47111
- Type:
- Single Family
- Sq.Ft.:
- 1,060
- Status:
- Active
- Beds:
- 3
- Lot size:
- 0.13 Acres
- Year built:
- 2023
- Baths:
- 2.00
- MLS#:
- 2023010121
- Subdivision:
- Pleasant Ridge
ADDITIONAL INFORMATION
Eligible for 100% USDA financing! Take a look at this beautiful, new construction home in the Pleasant Ridge Community! This home has 3 bedrooms, 2 full bathrooms, as well as a walk in closet and stand up shower! Your kitchen will come stocked with stainless steel appliances and tons of natural light. You are close to the heart of Charlestown with only a 5 minute walk to the dog park, Greenway Park, and several of Charlestown's local businesses. Schedule your showing today. These homes will go quickly!
- Type:
- Single Family
- Sq.Ft.:
- 3,306
- Status:
- Active
- Beds:
- 4
- Lot size:
- 2.19 Acres
- Year built:
- 1991
- Baths:
- 4.00
- MLS#:
- 2023010553
ADDITIONAL INFORMATION
2+ acres of paradise in Charlestown, IN...with a 24' x 46' outbuilding!! This unique property has views, space, privacy and is only a few minutes from the 265 bridge. Floor to ceiling windows, flagstone fireplace, indoor-outdoor living spaces, and a wrap around deck overlooking the inground pool are only a few of the highlights. Newly remodeled kitchen with access to the deck opens to the great room for an open plan living area that easily flows to the beautiful outdoors. First floor primary with en suite bathroom has a dramatic vaulted ceiling and windows. The walkout/daylight basement offers extra living space, a den, and possible 4th bedroom, as well as a bathroom. Fully fenced back yard provides privacy for the pool and hot tub area. The large 24' x 46' outbuilding/pole barn is perfect for the hobbyist or gear head and can accommodate 4+ cars. Updates include: new roof in August 2023, new windows in great room and primary, newer furnace and water heater.
- Type:
- Single Family
- Sq.Ft.:
- 2,714
- Status:
- Active
- Beds:
- 4
- Lot size:
- 0.23 Acres
- Year built:
- 2020
- Baths:
- 3.00
- MLS#:
- 2023010309
- Subdivision:
- Ashley Springs
ADDITIONAL INFORMATION
WOW! Newer 4BR 3 Bath home with FINISHED WALKOUT BASEMENT and Large 3 car garage with many upgrades! Enjoy the IN-GROUND HEATED POOL w/ Automatic Cover, custom FIRE-PIT, (Hot Tub Negotiable) and Privacy Fenced yard! Drop Zone Cubbies lead the the OPEN FLOOR PLAN with SPLIT BEDROOMS! Eat In Kitchen opens to Living Room with an upgraded automatic Doggie Door. Vaulted Ceiling, Pantry, Island, Trey Ceilings and Crown mold, so many extras in this home, you can simply move in! 4th BR and 3rd Bath and Family room is in the Finished Walkout Basement and has storage space. Don't miss out on this home, Why pay new construction prices for another one when you can get all this with a rear walkout and pool and IMMEDIATE POSSESSION!
- Type:
- Single Family
- Sq.Ft.:
- 2,168
- Status:
- Active
- Beds:
- 4
- Lot size:
- 0.33 Acres
- Year built:
- 2022
- Baths:
- 3.00
- MLS#:
- 2023010530
- Subdivision:
- Limestone Creek
ADDITIONAL INFORMATION
Your search is over!! This beautifully appointed home is less than 1 year old and located in the desirable Limestone Creek Subdivision WITHOUT THE WAIT! This 4 bedroom 3 full bath home boasts an open floor plan with a spacious great room and a walk-out basement. The eat-in kitchen features stainless steel appliances, granite countertops, and a breakfast bar. The primary bedroom offers a walk-in closet, an ensuite bathroom featuring a walk-in tile shower. The walk-out basement features a spacious living area with access to the patio and deck. The basement also boasts another bedroom and full bath.This home features a 2 car attached garage. The home also comes with a transferable RWC limited home warranty at the request of the buyer. Sellers are offering to pay up to $3,000.00 towards closing costs to buyer.
$189,999
315 Ridge Road Charlestown, IN 47111
- Type:
- Single Family
- Sq.Ft.:
- 1,060
- Status:
- Active
- Beds:
- 3
- Lot size:
- 0.13 Acres
- Year built:
- 2023
- Baths:
- 2.00
- MLS#:
- 2023010389
- Subdivision:
- Pleasant Ridge
ADDITIONAL INFORMATION
HEART OF CHARLESTOWN⦠Close to Greenway Park. This house features all solid surface flooring for the active family lifestyle. Come visit this growing community and make this house your HOME!
$189,999
319 Ridge Road Charlestown, IN 47111
- Type:
- Single Family
- Sq.Ft.:
- 1,060
- Status:
- Active
- Beds:
- 3
- Lot size:
- 0.12 Acres
- Year built:
- 2023
- Baths:
- 2.00
- MLS#:
- 2023010122
- Subdivision:
- Pleasant Ridge
ADDITIONAL INFORMATION
Eligible for 100% USDA financing! Take a look at this beautiful, new construction home in the Pleasant Ridge Community! This home has 3 bedrooms, 2 full bathrooms, as well as a walk in closet and stand up shower! Your kitchen will come stocked with stainless steel appliances and tons of natural light. You are close to the heart of Charlestown with only a 5 minute walk to the dog park, Greenway Park, and several of Charlestown's local businesses. Schedule your showing today. These homes will go quickly!
- Type:
- Single Family
- Sq.Ft.:
- 2,588
- Status:
- Active
- Beds:
- 4
- Lot size:
- 0.15 Acres
- Year built:
- 2014
- Baths:
- 2.00
- MLS#:
- 2023010498
- Subdivision:
- Stacy Springs
ADDITIONAL INFORMATION
Welcome to the conveniently located Stacy Springs subdivision! This 4 Bedroom, 2 full bath with finished basement home is ready for your family to enjoy. The current owner replaced all carpet on the main level with new LVP flooring and new carpet in bedrooms, finished the basement and added a privacy fence. You'll enter into large living and open concept kitchen/ dining area with laundry directly off the kitchen. The kitchen has access door to the back yard and a pantry. Head down the hall and you have the master bedroom with a full master bathroom. Two additional bedrooms and another full bath complete the first level. Head to the finished basement that now includes a nice size family room, bedroom and an additional room for guest or an office. The backyard is large and ready for your family gatherings. Call today for your private showing before it's too late!
$162,042
143 2nd Street Charlestown, IN 47111
- Type:
- Single Family
- Sq.Ft.:
- 1,005
- Status:
- Active
- Beds:
- 2
- Lot size:
- 0.54 Acres
- Year built:
- 1960
- Baths:
- 1.00
- MLS#:
- 2023010377
ADDITIONAL INFORMATION
Welcome to this 2-bedroom, 1-bath home in the heart of Charlestown, IN. This charming residence offers a cozy kitchen with ceramic tile flooring and beautiful cabinetry, complete with all appliances for your convenience. Step outside and discover an inviting half-acre lot featuring a covered porch, perfect for relaxation. Additionally, there's a versatile out-building that can be transformed into your artist studio or gardening sanctuary, allowing your creativity to flourish. You'll also appreciate the added amenities, including an inviting hot tub and a durable metal roof that ensures long-lasting protection. Conveniently located in the east end of Charlestown, this property offers convenient access to the East End Bridge AND favorable Clark County tax rates. A little bit of paint and flooring to your buyers personal preference and this is ready to go! Property has been priced in accordance with this in mind. Opportunities like these are rare, so don't miss your chance to make this Charlestown gem your own.
- Type:
- Single Family
- Sq.Ft.:
- 1,351
- Status:
- Active
- Beds:
- 3
- Lot size:
- 1.32 Acres
- Year built:
- 1956
- Baths:
- 1.00
- MLS#:
- 2023010481
ADDITIONAL INFORMATION
This 3 bedroom,1 bath home features a living room, family room, kitchen and a separate dining room. Sitting on a little over an Acre makes this property perfect for gardening or room to spread out. No HOA or restrictions. Great location nearby retail, grocery, schools , less than 20 minutes to downtown Louisville. Selling as is, seller welcome inspections at buyers expense. All room sizes are approximate. Property location qualifies for USDA 100% financing.
- Type:
- Single Family
- Sq.Ft.:
- 2,014
- Status:
- Active
- Beds:
- 4
- Lot size:
- 0.13 Acres
- Year built:
- 2022
- Baths:
- 3.00
- MLS#:
- 2023010471
- Subdivision:
- Pleasant Ridge
ADDITIONAL INFORMATION
Prepare to be impressed by this DELIGHTFUL NEW home in the Pleasant Ridge Community! The desirable AEssex Plan boasts a well-appointed kitchen with a walk-in pantry overlooking an open concept dining area and living room. The Kitchen features gorgeous cabinets, granite countertops, and Stainless-Steel Steel Appliances (Including Range with a Microwave hood and Dishwasher). All bedrooms, including the laundry room, are on the main floor. The private ownerâs suite features an attached bath and walk-in closet. This desirable plan also comes complete with a 2-car garage.
- Type:
- Single Family
- Sq.Ft.:
- 1,541
- Status:
- Active
- Beds:
- 3
- Lot size:
- 0.26 Acres
- Year built:
- 2012
- Baths:
- 2.00
- MLS#:
- 2023010457
- Subdivision:
- Whispering Oaks Ii
ADDITIONAL INFORMATION
DONâT MISS THIS ONE! Beautiful 3 bed 2 bath ranch with upgraded trim. Open floor plan features living room with partial vault, engineered hardwood floor, open to kitchen and entry with wainscoting, coat closet and alcove for decorative item. Wainscoting extends down the hall to bedrooms. Kitchen features tile flooring, large dining area, pantry, breakfast bar, Formica tops with tile backsplash. Stainless appliances will remain and include refrigerator, dishwasher, electric range & microwave. Dining area has door to patio and back yard, laundry room has tile floor and entry to garage. The spacious Master has ensuite bath featuring large walk-in shower, vanity with cultured marble top and attached make up vanity, two walk in closets, tile floor. Master Bedroom has carpet, crown molding and ceiling fan. Two additional bedrooms have carpet and large single closets. Hall Bath has tile floor, single vanity and tub/shower combo. Two car garage with shelving that stays. Great location and neighborhood with Clubhouse, workout facility, large meeting room & pool. Greater Clark Schools. As Is but seller welcomes all inspections. Open Saturday 9/16, 8:00 am -12:00 pm during community yard sale. No showings until Saturday 9/16.
- Type:
- Land
- Sq.Ft.:
- n/a
- Status:
- Active
- Beds:
- n/a
- Lot size:
- 0.5 Acres
- Baths:
- MLS#:
- 2023010452
ADDITIONAL INFORMATION
Buildable lot with HUGE Metal Pole Barn Garage, imagine the possibilities!
- Type:
- Single Family
- Sq.Ft.:
- 1,523
- Status:
- Active
- Beds:
- 3
- Lot size:
- 0.21 Acres
- Year built:
- 1926
- Baths:
- 2.00
- MLS#:
- 2023010449
ADDITIONAL INFORMATION
Come See this Beautiful home, just minutes from the East End Bridge! This 1523 sq ft. craftsman-style bungalow has 3 bedrooms 2 baths with fully remodeled kitchen and baths. AND featuring a concrete HANDICAP ACCESSIBLE ramp and walkway from the rear drive all the way to the front door. A feature worth over $10,000 by itself! Large back yard!! A beautiful owners suite with a HUGE bedroom and full bath! Relax in the evenings on the beautiful covered front porch with cedar posts! As soon as you step in the front door, you'll love the flow of this open-concept home! The living room connects into the open-concept dining room and the LARGE eat in kitchen that features white cabinets and custom epoxy countertops! All the stainless-steel appliances remain! The mud room/utility room is off the kitchen in the rear! The bedrooms are spacious with plenty of natural light from the large windows. The roof, siding and windows are approximately 2 years young! The HVAC is very young. New flooring and paint throughout! Grab this beautiful slice of heaven close to shopping and Indiana 62. This is the best deal in Southern Indiana!
- Type:
- Single Family
- Sq.Ft.:
- 1,415
- Status:
- Active
- Beds:
- 3
- Lot size:
- 0.27 Acres
- Year built:
- 2020
- Baths:
- 2.00
- MLS#:
- 2023010447
- Subdivision:
- Ashley Springs
ADDITIONAL INFORMATION
REAL DOLL HOUSE. GREAT OPEN FLOOR PLAN. SPLIT BEDROOMS SEPARATE LAUNDRY WITH LOCKER CABINET OFF LAUNDRY ROOM. BREAKFAST BAR. MAIN BEDROOM WITH MAIN BATH AND WALK IN SHOWER AND WALK IN CLOSET. SIDE LOAD GARAGE AND FENCED BACK YARD. GREAT CORNER LOT AND LARGE COVERED FRONT PORCH. BEAUTIFULLY LANDSCAPED AND GREAT CURB APPEAL.
- Type:
- Single Family
- Sq.Ft.:
- 1,522
- Status:
- Active
- Beds:
- 3
- Lot size:
- 0.14 Acres
- Year built:
- 2023
- Baths:
- 2.00
- MLS#:
- 2023010429
- Subdivision:
- Gardens Of Danbury Oaks
ADDITIONAL INFORMATION
Welcome Home! Natural lighting creates the perfect ambiance in this spacious 3 Bed/2 Bath, Beckley floor plan, by RyBuilt Custom Homes. Truly exceptional 3 Bed/ 2 Bath home, the open floor plan features a character-filled interior and comes complete with generous living spaces, flow-through living/dining area, and well-proportioned rooms with oversized closets. Designed for large gatherings and entertaining, this custom-built home is a chef's dream. It comes equipped with a gas stove, dishwasher/disposal, microwave and spacious pantry .Ideally located in a sought-after section of Clark County. Sit back and relax as The Gardens of Danbury Oaks HOA handles lawn mowing, mulch once a year and snow removal. We absolutely love this floor plan. You will too. Call today for your private showing!
- Type:
- Single Family
- Sq.Ft.:
- 1,630
- Status:
- Active
- Beds:
- 3
- Lot size:
- 0.41 Acres
- Year built:
- 1965
- Baths:
- 1.00
- MLS#:
- 2023010393
ADDITIONAL INFORMATION
Nestled on a serene dead-end street in the heart of Charlestown, this delightful 3 BR, 1 BA brick ranch offers the perfect blend of comfort, convenience, & character. With a fireplace, spacious living areas, & numerous recent updates, this home presents an inviting haven for your family. As you step inside the 1630 s/f of thoughtfully designed living space, you'll immediately be drawn to the warm & inviting ambiance. The family room boasts a cozy wood-burning fireplace, providing an ideal setting for gatherings & relaxation. The living rm offers additional space for entertaining or unwinding, ensuring there's room for everyone. The lg kitchen has been beautifully enhanced w/new LVP flooring, adding both style & durability. This home has seen a series of valuable updates, ensuring modern comfort & peace of mind. A new HVAC sys installed in â20 guarantees efficient climate control year-round. New ext doors & windows (2021) not only enhance the home's curb appeal but also contribute to energy efficiency. The roof, a critical component of any home, was replaced 3 yrs ago, offering yrs of worry-free living. For those who share their lives w/4 legged companions, the property includes an invisible fenceâan invaluable feature that allows your furbabies to roam & play safely within the boundaries of your yard. Don't miss the chance to make this charming brick ranch your new home. Experience the tranquility of Charlestown living combined with the modern comforts & updates you deserve.
- Type:
- Single Family
- Sq.Ft.:
- 1,399
- Status:
- Active
- Beds:
- 3
- Lot size:
- 0.28 Acres
- Year built:
- 2009
- Baths:
- 2.00
- MLS#:
- 2023010367
- Subdivision:
- Skyline Acres
ADDITIONAL INFORMATION
Absolutely charming! Step into this delightful one-level home nestled in the coveted Skyline Acres subdivision. Built in 2009, this gem boasts timeless elegance. As you enter, a welcoming tile foyer sets the stage for what's to come. The heart of the home lies in the vaulted great room and the spacious eat-in kitchen. Ideal for both everyday living and entertaining, these spaces are designed for comfort and style. The Master bedroom is a true sanctuary. Adorned with a tray ceiling and crown molding, it exudes luxury. Plus, there's no shortage of storage with the generously sized walk-in closet. Two additional bedrooms offer ample space and comfort for family members or guests. They share a beautifully appointed hall bath with a marble sink, adding a touch of sophistication. Outdoor enthusiasts will appreciate the privacy-fenced backyard, perfect for enjoying peaceful evenings on the patio. It's your personal oasis right at home. Hurry! This exquisite property won't stay on the market for long. Act fast and make this your forever home. Schedule a showing today before it's gone! #DreamHome #SkylineAcresLiving #TimelessElegance Sq ft is approximate if critical buyers should verify
- Type:
- Single Family
- Sq.Ft.:
- 1,645
- Status:
- Active
- Beds:
- 3
- Lot size:
- 0.31 Acres
- Year built:
- 2022
- Baths:
- 2.00
- MLS#:
- 2023010362
- Subdivision:
- Limestone Creek
ADDITIONAL INFORMATION
OWNER SAYS MAKE ME AN OFFER AND WE'LL TALK!!! ALL BRICK AND STONE HOME IS ONE OF A KIND!!! NEED A HOME WITH NO STEPS??? THE BROOKLYNN PLAN W/ 3 CAR GARAGE OFFERS ABOUT 1645 SQ.FT. AND BOAST A WIDE OPEN FLOOR PLAN WITH VALTED GREAT ROOM, EAT IN KITCHEN, GRACIOUS FOYER TO GREET HOLLIDAY GUEST, BIG BUILT-IN PANTRY, 3 LARGE BEDROOMS & 2 FULL BATHS. THIS HOME IS REALLY READY TO MOVE INTO W/ THE CUSTOM BLINDS ALL READY IN PLACE. COMPLETE BUILT IN KITCHEN W/ LOTS OF CABINETS AND COUNTERTOP SPACE LIGHTS UNDER CABINETS AND SOFT CLOSE DRAWERS, BREAKFAST BAR + DISHWASHER, MICROWAVE, SELF-CLEANING CONVECTION OVEN, PANTRY, & NEGOTABLE REFRIGERATER/ FREEZER. THE MAIN BEDROOM SUITE WITH TRAYED CEILING W/ RECESS LIGHTING AND FAN, AND BATH WITH A LG. SEPARATE WALK IN SHOWER, DOUBLE SINKS,+ HUGE WALK IN CLOSET,+ SEPSRATE LINEN CLOSET. OUTSIDE ENJOY THE EVENINGS ON YOUR PRIVATE PATIO & YOUR LUSH GREEN LAWN, OTHER EXTRAS ENCLUDE, SECURITY SYSTEM WITH LIGHTS & CAMERAS ON DOORS, INVISIBLE FENCING, SEALED DRIVEWAY, SOFFIT LIGHTS ON TIMER, GENERATOR TRANSFER SWITCH, METER VALVE THAT REDUCES SEWAGE BILLS, EXTRAS OUTLETS IN GARAGE, MY Q GARAGE SECURITY LIGHT, RWC WARRANTY TRANSFERABLE. ALL ROOM SIZES, SQ.FT, .& ACREAGE IS APPROXIMATE.
- Type:
- Farm
- Sq.Ft.:
- n/a
- Status:
- Active
- Beds:
- n/a
- Lot size:
- 4.11 Acres
- Year built:
- 1978
- Baths:
- MLS#:
- 2023010341
ADDITIONAL INFORMATION
Prime location on one of the most heavily traveled roads in Clark County ! Perfect for warehouse, auto sales or shop, office space, etc. High Visibility on Hwy 62 a major thoroughfare in one of the fastest growing areas of Clark County. Directly across from sought after River Ridge Development which includes large employers such as Amazon. This is a great opportunity to purchase now. Property includes 4+ flat acres with two outbuildings, multiple greenhouse locations, parking and direct turning access off of Highway 62. Water and electric on site but property is not currently hooked up to sewers. Property is currently zoned B2 which accommodates many retail and commercial developments. Square footage, taxes, and school systems are to be verified by the buyer(s) or Buyer's Agent if critical to the buyer(s).
- Type:
- Single Family
- Sq.Ft.:
- 1,891
- Status:
- Active
- Beds:
- 4
- Lot size:
- 0.25 Acres
- Year built:
- 2021
- Baths:
- 3.00
- MLS#:
- 2023010361
- Subdivision:
- Ashley Springs
ADDITIONAL INFORMATION
Come see the LIBERTY plan by Schuler Homes in Ashley Springs! This gorgeous 4-bedroom, 3-bath home features 1891 square feet with an open floor plan, split bedrooms, and a first-floor main suite. Main bath features a shower, a separate water closet, and two sinks. Large kitchen with granite counter tops and large kitchen island; separate mudroom with built-ins. The great room, kitchen, dining area, laundry room, and baths have durable PVC plank flooring, which looks like hardwood, and itâs waterproof and scratch-resistant. The loft area provides has 292 finished square feet, with the 4th bedroom and 3rd bath. This home also has an attached 2-car garage, and a patio on the back. CHECK OUT THE LARGE PRIVACY FENCED BACK YARD. SELLER WILL PAY SOME CLOSING COSTS! SMART ENERGY RATED. Square feet is approximate; if critical, buyers should verify.
- Type:
- Single Family
- Sq.Ft.:
- 1,350
- Status:
- Active
- Beds:
- 3
- Lot size:
- 0.14 Acres
- Year built:
- 2023
- Baths:
- 2.00
- MLS#:
- 2023010345
- Subdivision:
- Pleasant Ridge
ADDITIONAL INFORMATION
NEW CONSTRUCTION, 100% USDA FINANCING AVAILABLE & JUST IN TIME FOR THE HOLIDAYS! ETA November 10, 2023. Welcome home to the 3 bedroom 2 bath "Chloe" floorplan featuring split bedrooms, an open Great Room, a covered front porch and a two car garage! All the extras for the new homeowner! Granite counters in the kitchen and baths, wood laminate flooring throughout, stainless steel kitchen appliances and a spacious Master Suite with a custom tiled shower and large walk-in closet. Lock it down today!
Albert Wright Page, License RB14038157, Xome Inc., License RC51300094, [email protected], 844-400-XOME (9663), 4471 North Billman Estates, Shelbyville, IN 46176

Information is provided exclusively for consumers personal, non - commercial use and may not be used for any purpose other than to identify prospective properties consumers may be interested in purchasing. Copyright © 2025, Southern Indiana Realtors Association. All rights reserved.
Charlestown Real Estate
The median home value in Charlestown, IN is $247,450. This is higher than the county median home value of $213,800. The national median home value is $338,100. The average price of homes sold in Charlestown, IN is $247,450. Approximately 64.09% of Charlestown homes are owned, compared to 24.45% rented, while 11.46% are vacant. Charlestown real estate listings include condos, townhomes, and single family homes for sale. Commercial properties are also available. If you see a property you’re interested in, contact a Charlestown real estate agent to arrange a tour today!
Charlestown, Indiana has a population of 7,859. Charlestown is less family-centric than the surrounding county with 25.66% of the households containing married families with children. The county average for households married with children is 28.58%.
The median household income in Charlestown, Indiana is $58,987. The median household income for the surrounding county is $62,296 compared to the national median of $69,021. The median age of people living in Charlestown is 36.6 years.
Charlestown Weather
The average high temperature in July is 86 degrees, with an average low temperature in January of 22.6 degrees. The average rainfall is approximately 46.3 inches per year, with 10.8 inches of snow per year.
