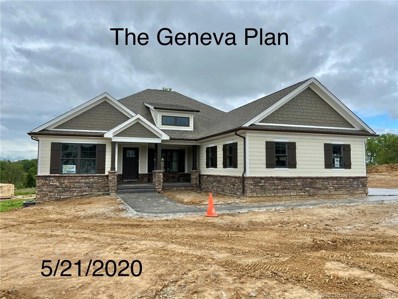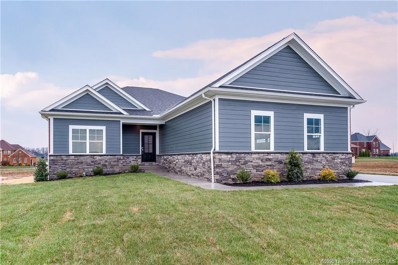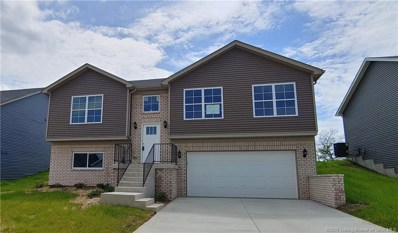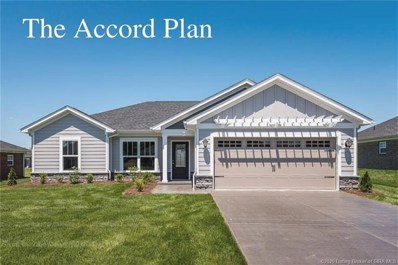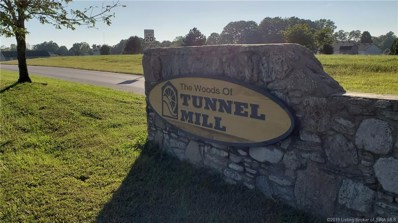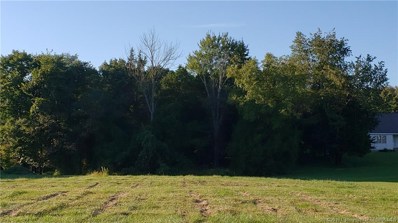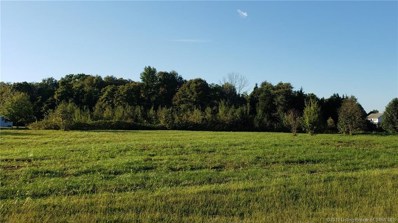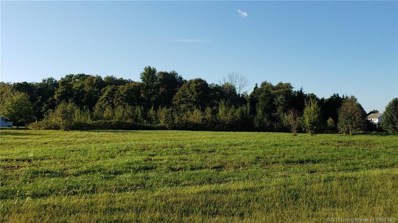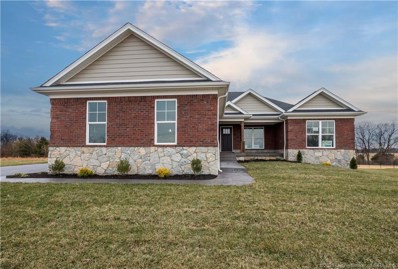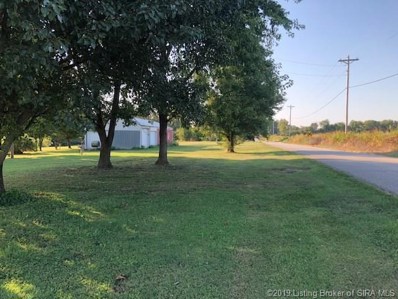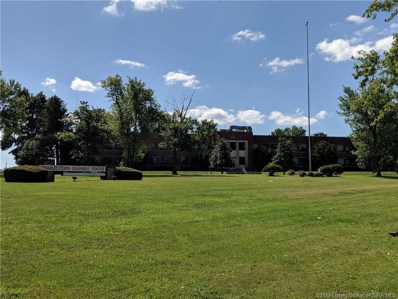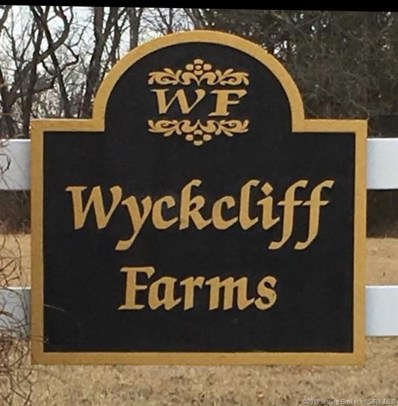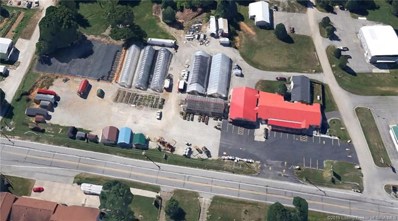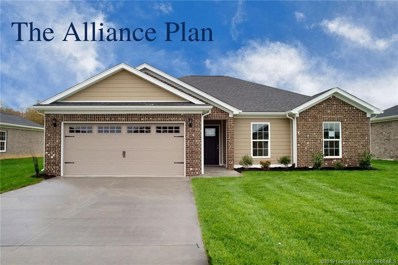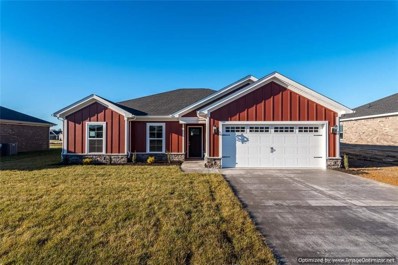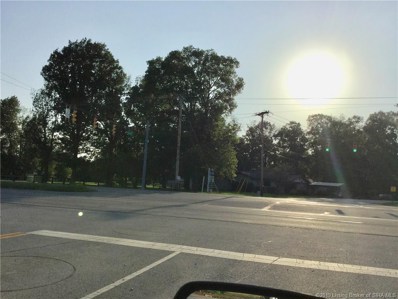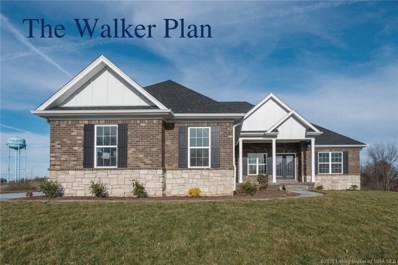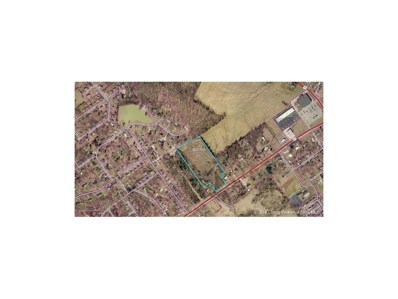Charlestown IN Homes for Rent
- Type:
- Single Family
- Sq.Ft.:
- 2,679
- Status:
- Active
- Beds:
- 4
- Lot size:
- 0.92 Acres
- Year built:
- 2020
- Baths:
- 3.00
- MLS#:
- 2019012621
- Subdivision:
- Jackson Fields
ADDITIONAL INFORMATION
JUST UNDER AN ACRE LOT and not right on top of a neighbor! QUALITY built by ASB, this "GENEVA" Plan has an attractive exterior with the brick and stone combo and offers a 3 CAR garage that is side entry so you're not looking at garage doors from the front. This Stunning OPEN/SPLIT floor plan with QUALITY and attention to DETAILS, and over 2600 sq ft of finished living space! Over 1700 SQ FT on the main level! 10 ft smooth ceilings in the great room, FIREPLACE with built ins, beautiful water and scratch resistant flooring and a well equipped kitchen with sleek design boasting breakfast bar, GRANITE counter tops, ISLAND, stainless appliances, tons of counter space and PANTRY! The owners suite is a spacious and features tray ceiling, split vanity with granite, 2 Walk In closets, and HUGE CUSTOM TILE SHOWER big enough for TWO...or more. The FINISHED Daylight basement offers a spacious family room, 4th bedroom, full bath and tons of STORAGE! This is an ENERGY SMART RATED HOME! RWC Home Warranty included! Closing cost paid w/ builders preferred lender! Owner is licensed real estate agent.
- Type:
- Single Family
- Sq.Ft.:
- 1,772
- Status:
- Active
- Beds:
- 3
- Lot size:
- 0.34 Acres
- Year built:
- 2020
- Baths:
- 2.00
- MLS#:
- 2019012449
- Subdivision:
- Heritage Place
ADDITIONAL INFORMATION
The Bristol is designed around where life is most lived - the great room, kitchen and dining room. The dining room is conveniently attached to the kitchen making entertaining a breeze. This kitchen is equipped with plenty of counter space and a large island to gather around, and with the large pantry, everything will have its place. The owner's retreat has a spacious bathroom and two large walk-in closets. On the other side of the home, you'll find the additional bedrooms where everyone can enjoy their own space. This home also features an unfinished daylight basement for more room to grow or for extra storage space. Heritage Place is the perfect community to call home. It features large homesites, a newly built playground, pickleball courts, basketball courts, and a shelter house. One owner is a licensed Real Estate Agent.
- Type:
- Single Family
- Sq.Ft.:
- 1,969
- Status:
- Active
- Beds:
- 3
- Lot size:
- 0.22 Acres
- Year built:
- 2019
- Baths:
- 3.00
- MLS#:
- 2019012157
- Subdivision:
- Woodford Farms
ADDITIONAL INFORMATION
100% USDA Financing Available & all REQUIRED closing costs paid with Builder's Preferred Lender (excluding owner's title and prepaids). BRAND NEW Steve Thieneman Builders home with RWC 2-10 Warranty. This spacious Bi-Level floor plan features 3 bedrooms and 3 full bathrooms at approximately 1,980 sq. ft. and all the amenities you desire! Spacious 18x18 Living Room that opens to the kitchen that includes plenty of cabinets plus stainless steel dishwasher, range, and microwave. Master suite includes private bath and walk in closet. The Lower Level boasts a HUGE 27x13 Family Room and 3rd full bath. And 28x20 garage is larger than most! Sq. Ft. & Room Sizes are approximate. Estimated completion 12/20/19.
- Type:
- Single Family
- Sq.Ft.:
- 1,345
- Status:
- Active
- Beds:
- 3
- Lot size:
- 0.22 Acres
- Year built:
- 2019
- Baths:
- 2.00
- MLS#:
- 2019011473
- Subdivision:
- Ashley Springs
ADDITIONAL INFORMATION
Come see the ACCORD plan from Schuler Homes, in Ashley Springs! This gorgeous 3-bedroom, 2-bath home features 1,345 square feet on almost a 1/4-acre lot, with an open floor plan, split bedrooms, and a first-floor master suite. The great room, kitchen, bathrooms, and laundry room have durable PVC plank flooring, which looks like hardwood, and it’s waterproof and scratch-resistant. Large kitchen with breakfast bar and granite counter tops. This home also has an attached two-car garage, a large patio, and a storage garage on the back. SMART ENERGY RATED. ALL CLOSING COSTS PAID W/ BUILDER'S PREFERRED LENDER. Square feet is approximate; if critical, buyers should verify. Please see builder for what upgrades will apply to this listing. Not all the features in the home will be as shown in these pictures. Lot 180.
- Type:
- Land
- Sq.Ft.:
- n/a
- Status:
- Active
- Beds:
- n/a
- Lot size:
- 1.03 Acres
- Baths:
- MLS#:
- 2019011170
ADDITIONAL INFORMATION
***OPEN LOT IN WOODS OF TUNNEL MILL SUBDIVISION*** Situated on 1.00 acre, this beautiful lot is ready to build your new home. Quite neighborhood in booming Charlestown Indiana. Seller is offering this lot for a custom build. Septic tests are approved/complete and Clark county is ready to issue a septic approval. We offer buyer a local bank to work with.
- Type:
- Land
- Sq.Ft.:
- n/a
- Status:
- Active
- Beds:
- n/a
- Lot size:
- 1.85 Acres
- Baths:
- MLS#:
- 2019011169
- Subdivision:
- Savannah Gates
ADDITIONAL INFORMATION
***BEAUTIFUL LOT IN SAVANNAH GATES SUBDIVISION*** Situated on 1.845 acres, this beautiful lot is ready to build your new home on. Perfect for a walkout basement. Quite neighborhood in booming Charlestown Indiana. Seller is offering this lot for a custom build. Septic tests are approved/complete and Clark county is ready to issue a septic approval based on house plans. We offer buyer a local bank to work with.
- Type:
- Land
- Sq.Ft.:
- n/a
- Status:
- Active
- Beds:
- n/a
- Lot size:
- 1.51 Acres
- Baths:
- MLS#:
- 2019011167
- Subdivision:
- Savannah Gates
ADDITIONAL INFORMATION
***BEAUTIFUL LOT IN SAVANNAH GATES SUBDIVISION*** Situated on 1.512 acres, this beautiful open lot is ready to build on. Quite neighborhood in booming Charlestown Indiana. Seller is offering this lot for a custom build. Septic tests are approved/complete and Clark county is ready to issue a septic approval for a presby system. We offer buyer a local bank to work with. Owner or property is listing realtor.
- Type:
- Land
- Sq.Ft.:
- n/a
- Status:
- Active
- Beds:
- n/a
- Lot size:
- 1.51 Acres
- Baths:
- MLS#:
- 2019011163
- Subdivision:
- Savannah Gates
ADDITIONAL INFORMATION
***BEAUTIFUL LOT IN SAVANNAH GATES SUBDIVISION*** Situated on 1.512 acres, this beautiful open lot is ready to build on. Quite neighborhood in booming Charlestown Indiana. Seller is offering this lot for a custom build. Septic tests are approved/complete and Clark county is ready to issue a septic approval. We offer buyer a local bank to work with. Owner of property is listing realtor.
- Type:
- Single Family
- Sq.Ft.:
- 2,638
- Status:
- Active
- Beds:
- 4
- Lot size:
- 0.93 Acres
- Year built:
- 2019
- Baths:
- 3.00
- MLS#:
- 201909629
- Subdivision:
- Jackson Fields
ADDITIONAL INFORMATION
JUST UNDER AN ACRE LOT! QUALITY built by ASB, this "GENEVA" Plan has a SUPER attractive exterior with the brick and stone combo and offers a 3 CAR garage that is side entry so you're not looking at garage doors from the front. This Stunning OPEN/SPLIT floor plan with QUALITY and attention to DETAILS, and over 2600 sq ft of finished living space! Over 1700 SQ FT on the main level! 10 ft smooth ceilings in the great room, LVP flooring and a well equipped kitchen with sleek design boasting breakfast bar, GRANITE counter tops, ISLAND, stainless appliances, tons of counter space and PANTRY! The owners suite is a spacious and features a BARN DOOR, tray ceiling, split vanity with granite, 2 Walk In closets, and HUGE CUSTOM TILE SHOWER big enough for TWO...or more. The FINISHED DAYLIGHT basement offers tons of NATURAL LIGHT with a 4th bedroom with Walk in closet, full bath and tons of STORAGE! This is an ENERGY SMART RATED HOME! RWC Home Warranty included! Closing cost paid w/ builders preferred lender! Owner is licensed real estate agent.
- Type:
- Business Opportunities
- Sq.Ft.:
- n/a
- Status:
- Active
- Beds:
- n/a
- Lot size:
- 3.5 Acres
- Year built:
- 1968
- Baths:
- MLS#:
- 2019010682
ADDITIONAL INFORMATION
Awesome Commercial Potential! 3.5 Ac Corner lot of Stacy Rd and Hwy 62. This is a rapidly growing Commercial / Industrial area of Charlestown/ Jeffersonville. Minutes and quick access to the East End Bridge and across the street from the River Ridge Commerce Center. Currently Zoned B1. There is currently a single family 4 bedroom, 2 full bath home on property featuring a family room, sunroom and a 24 x 56 Pole barn. Possibilities are endless.
$11,800,000
11452 Highway 62 Charlestown, IN 47111
- Type:
- Business Opportunities
- Sq.Ft.:
- n/a
- Status:
- Active
- Beds:
- n/a
- Lot size:
- 28 Acres
- Baths:
- MLS#:
- 2019010098
ADDITIONAL INFORMATION
Property can be divided in many ways, or bought as a whole. The majority of the land is flat with good drainage. The main lot is 24.35 acres with an additional ±3.5 acres that hasn't been surveyed. There is approximately 1589.1' of frontage property on Hwy 62, 1151.5' of frontage on Charlestown Landing Rd, and now over 1000' of frontage on Patrol Rd. ±90,000 sqft available in main building; ±130,000 total sqft of all buildings. Utilities: Natural Gas, Electric, City Water & City Sewage. Will survey to suit buyer's needs. Preliminary Plotting Chart (see documents): 1-6 & 9-14, ±1 acre lots for retail & restaurants 7, ±5 acres of business center with parking lot 8, ±2 acre prime front corner 15, ±7 acres for apartments/hotels/multifamily
- Type:
- Land
- Sq.Ft.:
- n/a
- Status:
- Active
- Beds:
- n/a
- Lot size:
- 1.42 Acres
- Baths:
- MLS#:
- 201909953
- Subdivision:
- Wyckcliff Farms
ADDITIONAL INFORMATION
Country living outside of Charlestown on Market St/Hwy 3, just as you turn into Wyckcliff farms the Lot to the Left, Partially cleared some wooded area to the back. Great location plenty of room to build your dream home.
$1,200,000
11106 Highway 62 Charlestown, IN 47111
- Type:
- Business Opportunities
- Sq.Ft.:
- n/a
- Status:
- Active
- Beds:
- n/a
- Lot size:
- 5.12 Acres
- Year built:
- 1999
- Baths:
- MLS#:
- 201909190
ADDITIONAL INFORMATION
Development/business opportunity on HWY 62 next to the NE side of River Ridge Commerce Center. Located at the corner of HWY 62 and Dean Street in Charlestown, IN, the 5.12 acre zoned B-2 could be subdivided and has 573' of road frontage. A total of 4 buildings and 5 green houses on the property. Current use is a nursery/feed store/ice cream shop and outdoor shed sales with income. Owner may finance qualified buyer.
- Type:
- Land
- Sq.Ft.:
- n/a
- Status:
- Active
- Beds:
- n/a
- Lot size:
- 12.94 Acres
- Baths:
- MLS#:
- 201908365
ADDITIONAL INFORMATION
WOODED WITH TONS OF HARDWOOD TREES AND IDEAL FOR YOUR DREAM HOME, WALKING TRAILS AND NATURE. LOCATION-LOCATION. A FEW FEET FROM THE CHARLESTOWN CITY LIMITS, BUT THIS IS COUNTY WITH ZONING REGULATIONS FROM CLARK CO ZONING DEPT. ENJOY YOUR ATV'S ON THIS SPREAD OF LAND. LOCATED DIRECTLY BEHIND THE CHARLESTOWN HOSPITAL & ASSISTED LIVING COMPLEX. JUST MINUTES FROM RIVER RIDGE, EAST END BRIDGE AND THE COMM GROWTH IN JEFFERSONVILLE ON HWY 62/10TH ST. (BUYER RESPONSIBLE FOR DOING DUE DILIGENCE IN REGARDS TO: SOIL TESTING FOR SEPTIC SYSTEM, ALL ZONING REGULATIONS, UTILITY COMPANIES THAT SUPPLY THIS PARCEL, SCHOOLS/BUS ROUTES, ETC. SURVEY ON FILE.
- Type:
- Single Family
- Sq.Ft.:
- 1,446
- Status:
- Active
- Beds:
- 3
- Lot size:
- 0.26 Acres
- Year built:
- 2019
- Baths:
- 2.00
- MLS#:
- 201907872
- Subdivision:
- Ashley Springs
ADDITIONAL INFORMATION
Come see the ALLIANCE plan from Schuler Homes, in Ashley Springs! This gorgeous 3-bedroom, 2-bath home features 1,446 square feet on a 1/4-ACRE LOT, with an open floor plan, split bedrooms, and a first-floor master suite. The great room, kitchen, bathrooms, and laundry room have durable PVC plank flooring, which looks like hardwood, and it’s waterproof and scratch-resistant. Large kitchen has granite counter tops and a breakfast bar. This home also has an attached two-car garage and a patio on the back. SMART ENERGY RATED. ALL CLOSING COSTS PAID W/ BUILDER'S PREFERRED LENDER. Square feet is approximate; if critical, buyers should verify. Please see builder for what upgrades will apply to this listing. Not all the features in the home will be as shown in these pictures. Lot 108.
- Type:
- Single Family
- Sq.Ft.:
- 1,446
- Status:
- Active
- Beds:
- 3
- Lot size:
- 0.22 Acres
- Year built:
- 2019
- Baths:
- 2.00
- MLS#:
- 201907871
- Subdivision:
- Ashley Springs
ADDITIONAL INFORMATION
Come see the ALLIANCE plan from Schuler Homes, in Ashley Springs! This gorgeous 3-bedroom, 2-bath home features 1,446 square feet on a 1/4-ACRE LOT, with an open floor plan, split bedrooms, and a first-floor master suite. The great room, kitchen, bathrooms, and laundry room have durable PVC plank flooring, which looks like hardwood, and it’s waterproof and scratch-resistant. Large kitchen has granite counter tops and a breakfast bar. This home also has an attached two-car garage and a patio on the back. SMART ENERGY RATED. ALL CLOSING COSTS PAID W/ BUILDER'S PREFERRED LENDER. Square feet is approximate; if critical, buyers should verify. Please see builder for what upgrades will apply to this listing. Not all the features in the home will be as shown in these pictures. Lot 179.
$1,000,000
5707 Bethany Road Charlestown, IN 47111
- Type:
- Other
- Sq.Ft.:
- n/a
- Status:
- Active
- Beds:
- n/a
- Lot size:
- 2.06 Acres
- Year built:
- 1960
- Baths:
- MLS#:
- 201907674
ADDITIONAL INFORMATION
Zoned Commercial, 413.06' Road Frontage to Hwy 62 and 370.21 Road Frontage to Bethany Road, Corner Lot which is the exit off of Port Exit ramp from I265.
- Type:
- Single Family
- Sq.Ft.:
- 2,783
- Status:
- Active
- Beds:
- 4
- Lot size:
- 0.97 Acres
- Year built:
- 2019
- Baths:
- 3.00
- MLS#:
- 201907565
- Subdivision:
- Jackson Fields
ADDITIONAL INFORMATION
Come see the gorgeous WALKER plan from Schuler Homes, in Jackson Fields! This lovely 4-bedroom, 3-bath home sits on almost an ACRE LOT, and features 1,868 square feet of living space, with an open floor plan and split bedrooms. First-floor master has tray ceiling with false beams. The great room, kitchen, dining area, laundry room, and baths have durable PVC plank flooring, which looks like hardwood, and it’s waterproof and scratch-resistant. The master bath features a tile shower and dual sinks, as well as a walk-in closet. Kitchen with large island, LARGE WALK-IN PANTRY, and granite counter tops, and spacious great room with vaulted ceiling and GAS FIREPLACE, with CUSTOM BUILT-INS on both sides. First-floor laundry room, and separate mudroom with CUSTOM BUILT-INS. FULL, FINISHED WALKOUT BASEMENT with 10-foot ceilings provides an additional 915 finished square feet, with a large family room, the 4th bedroom and 3rd bath, and a UTILITY GARAGE. This home also has an ATTACHED, SIDE-ENTRY, 3-CAR GARAGE, a covered front porch, and a COVERED REAR DECK and patio. SMART ENERGY RATED. ALL CLOSING COSTS PAID W/ BUILDER'S PREFERRED LENDER. Square feet is approximate; if critical, buyers should verify. Please see builder for what upgrades will apply to this listing. Not all the features in the home will be as shown in these pictures. Lot 26.
$600,000
Highway 403 Charlestown, IN 47111
- Type:
- Land
- Sq.Ft.:
- n/a
- Status:
- Active
- Beds:
- n/a
- Lot size:
- 12.05 Acres
- Baths:
- MLS#:
- 201600464
ADDITIONAL INFORMATION
12.05 Acres Conveniently Located In A High Traffic Area Of Charlestown! The property is currently zoned as vacant land, however, if the buyer received zoning approval, this would be a prime location for a commercial property, patio homes, or multi-family housing. The land is conveniently located on Highway 403, right before the intersection of Highway 3, in close proximity to a area that is heavily populated with shopping & restaurants.
Albert Wright Page, License RB14038157, Xome Inc., License RC51300094, [email protected], 844-400-XOME (9663), 4471 North Billman Estates, Shelbyville, IN 46176

Information is provided exclusively for consumers personal, non - commercial use and may not be used for any purpose other than to identify prospective properties consumers may be interested in purchasing. Copyright © 2025, Southern Indiana Realtors Association. All rights reserved.
Charlestown Real Estate
The median home value in Charlestown, IN is $247,450. This is higher than the county median home value of $213,800. The national median home value is $338,100. The average price of homes sold in Charlestown, IN is $247,450. Approximately 64.09% of Charlestown homes are owned, compared to 24.45% rented, while 11.46% are vacant. Charlestown real estate listings include condos, townhomes, and single family homes for sale. Commercial properties are also available. If you see a property you’re interested in, contact a Charlestown real estate agent to arrange a tour today!
Charlestown, Indiana has a population of 7,859. Charlestown is less family-centric than the surrounding county with 25.66% of the households containing married families with children. The county average for households married with children is 28.58%.
The median household income in Charlestown, Indiana is $58,987. The median household income for the surrounding county is $62,296 compared to the national median of $69,021. The median age of people living in Charlestown is 36.6 years.
Charlestown Weather
The average high temperature in July is 86 degrees, with an average low temperature in January of 22.6 degrees. The average rainfall is approximately 46.3 inches per year, with 10.8 inches of snow per year.
