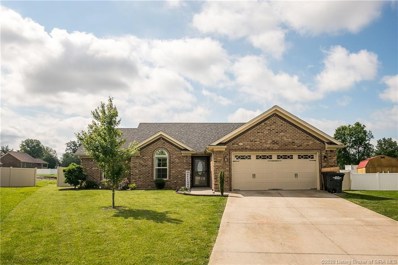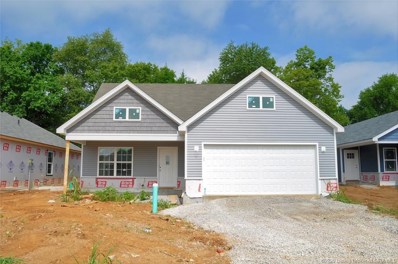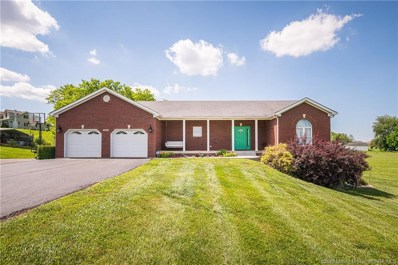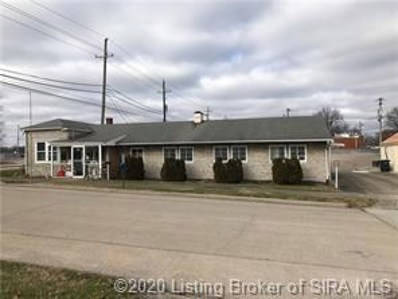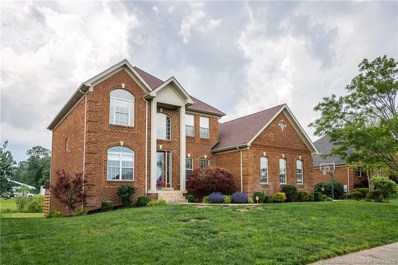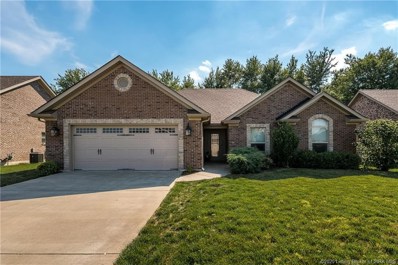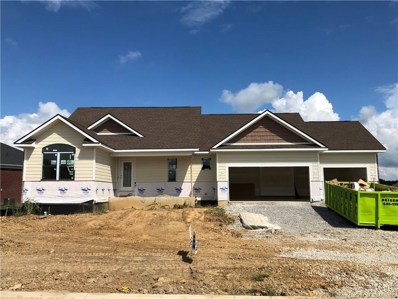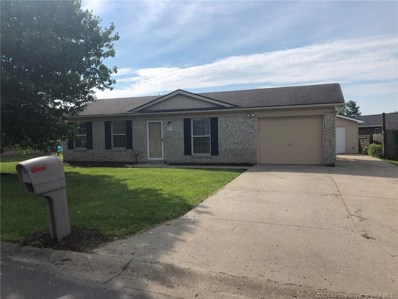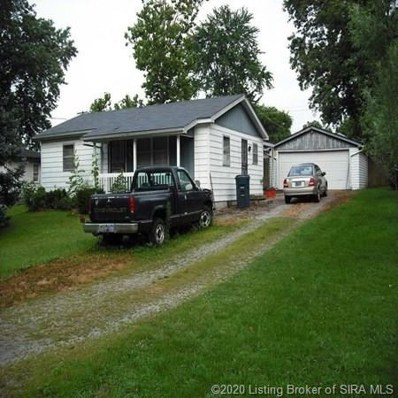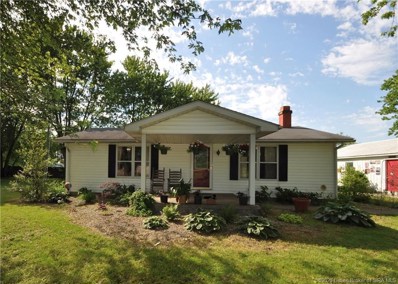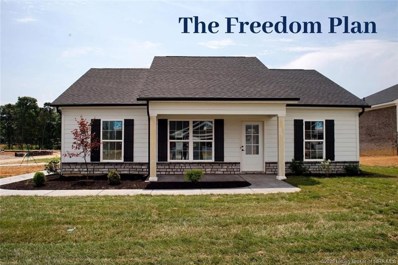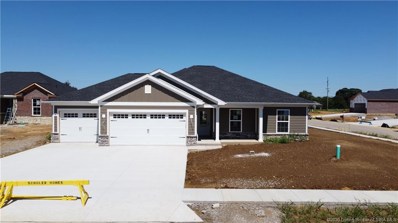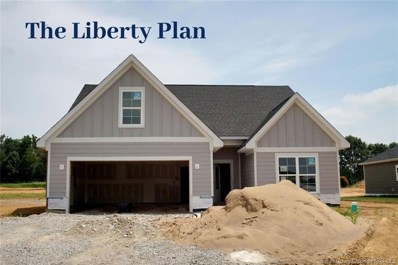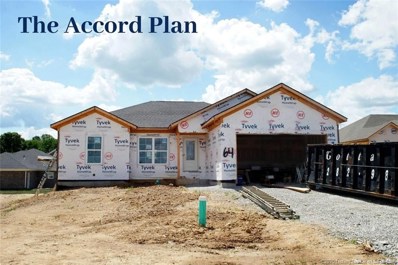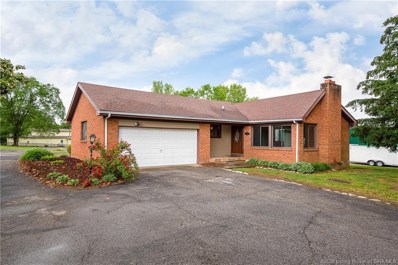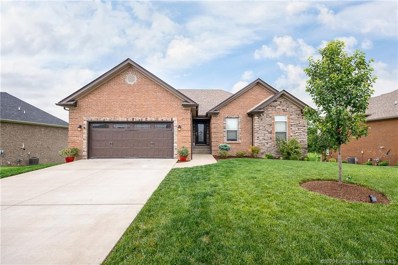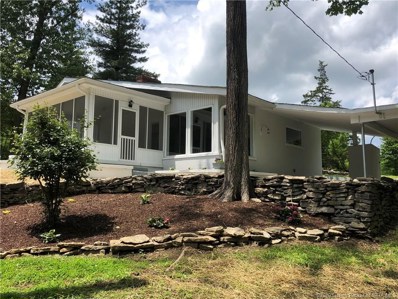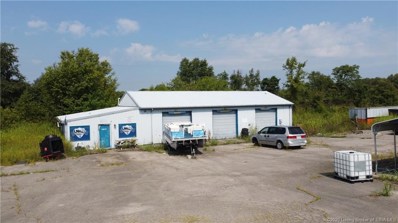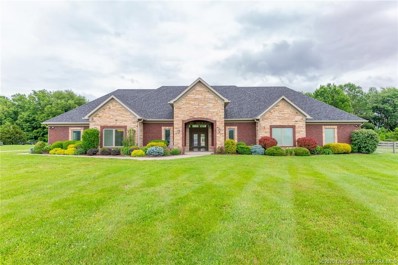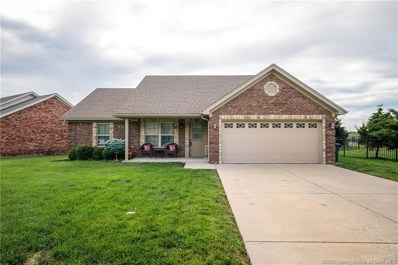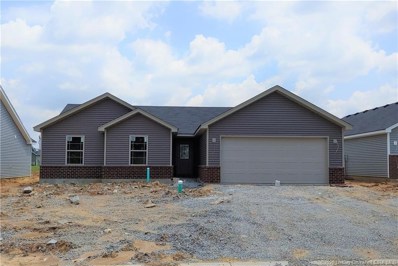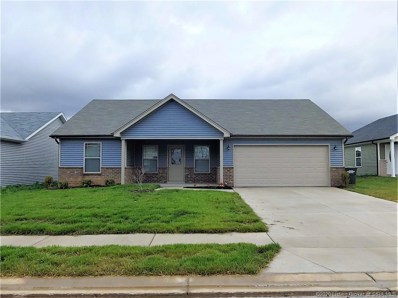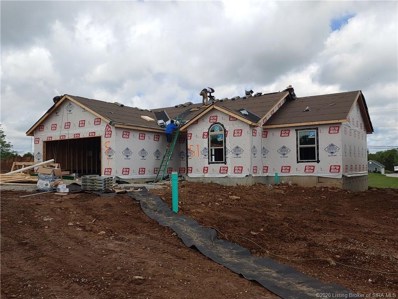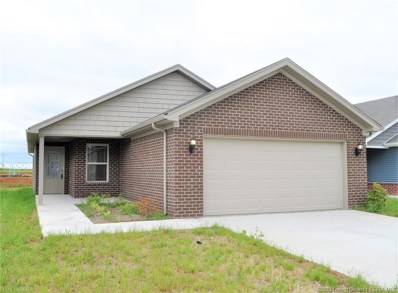Charlestown IN Homes for Rent
- Type:
- Single Family
- Sq.Ft.:
- 1,417
- Status:
- Active
- Beds:
- 3
- Lot size:
- 0.22 Acres
- Year built:
- 2015
- Baths:
- 2.00
- MLS#:
- 202008348
- Subdivision:
- Danbury Oaks
ADDITIONAL INFORMATION
Move in ready, low maintenance living in the desirable Danbury Oaks neighborhood! Over 1400 square foot brick home, in immaculate condition. This home features high ceilings, open living space, 3 bedrooms, 2 full bathrooms and a backyard that you'll fall in love with! The chef in the family will love all of the counter space and seating in kitchen, complimented with stainless steel appliances. There is plenty of room to gather in the open living room, and if the outdoors is more your style there's something for you too. Spend the day in the vinyl privacy fenced yard, and when the evening rolls around, start a fire and hang out on the covered back porch! There's a little something for everyone in this house, not to mention, the close proximity to stores, highways, and restaurants. Don't miss out on this home, call to schedule your private showing today!
- Type:
- Single Family
- Sq.Ft.:
- 1,459
- Status:
- Active
- Beds:
- 3
- Lot size:
- 0.14 Acres
- Year built:
- 2020
- Baths:
- 3.00
- MLS#:
- 202008300
- Subdivision:
- Stacy Springs
ADDITIONAL INFORMATION
Welcome to Stacy Springs - A Steve Thieneman Builders development! Brand New Steve Thieneman Builders home with RWC Warranty! ALL REQUIRED CLOSING COSTS PAID WITH BUILDER'S PREFERRED LENDER (excluding prepaids and owner's title policy). The "Edmund" is a 1.5 story, open concept, 3 bedroom, 2 1/2 bath home offering all the amenities you desire!! At 985 sq. ft., the main level hosts a spacious great room that opens to the dining area and kitchen which includes kitchen island, pantry and plenty of cabinets, stainless dishwasher, range & microwave. Laundry room, Master suite and 1/2 bath are located on the 1st level as well and Master includes private bath and walk-in closet. The 2nd level is 474 sq. ft. and hosts 2 more bedrooms and a full bathroom. Bedroom 3 has a large walk-in closet! Close to everything! The Stacy Springs neighborhood is only 4 miles to I-265 and 5 miles to the new East End bridge! The brand new Jeffersonville Commons Kroger is only 5 miles away, along with all of the new shops and restaurants that Jeffersonville now offers! Sq. Ft. & Room Sizes are approximate. Estimated completion 8/31/2020.
- Type:
- Single Family
- Sq.Ft.:
- 3,004
- Status:
- Active
- Beds:
- 3
- Lot size:
- 1.5 Acres
- Year built:
- 2003
- Baths:
- 4.00
- MLS#:
- 202008291
- Subdivision:
- Hidden River Valley
ADDITIONAL INFORMATION
Custom built 1 owner ranch on 1.5 acres. Enjoy your coffee from the idyllic covered front porch. Open living room welcomes you with newer hardwood floors and a gas fireplace. Kitchen is open with granite counters, back splash, breakfast bar and a full complement of appliances. HUGE master bedroom with new hardwood floors, trey ceiling. Master bath offers corner jetted tub, separate shower, and walk-in closet. 2 good sized bedrooms also on main. All bedrooms offer smart switches. Full finished walkout basement boasts a family room, finished room plumbed for a bar and an office/possible 4th bedroom and tons of storage space with shelving. Backyard oasis includes deck, patio, and outdoor kitchen with smoker, grill, fridge, and LED lighting, playset, and a wooded view. Oversized 2 car garage with so much storage! Tons of updates, see full list. Call today! Sq ft & rm sz approx.
- Type:
- Single Family
- Sq.Ft.:
- 1,377
- Status:
- Active
- Beds:
- 3
- Lot size:
- 0.61 Acres
- Year built:
- 2020
- Baths:
- 2.00
- MLS#:
- 202008290
- Subdivision:
- Woodford Farms
ADDITIONAL INFORMATION
Contract Build. 100% USDA Financing Available & ALL REQUIRED CLOSING COSTS PAID W/ BUILDERS PREFERRED LENDER (excluding prepaids and owner's title policy). BRAND NEW Steve Thieneman Builders Home with RWC 2/10 Warranty. The "Tristin TK" is a 3 bedroom 2 bath home on an unfinished basement offering all the amenities you desire. The unfinished lower level has 9 foot walls! Large great room that opens to the kitchen which includes plenty of cabinets plus stainless steel dishwasher, range & microwave. Master suite includes private bath and walk-in closet. PICTURES ARE OF A SIMILAR HOME. EXTERIOR AND INTERIOR COLOR SELECTIONS, HARDWARE, CABINETRY, AND OTHER AMENITIES MAY BE DIFFERENT THAN SHOWN IN PICTURES. Sq. Ft. & Room Sizes are approximate.
- Type:
- Business Opportunities
- Sq.Ft.:
- n/a
- Status:
- Active
- Beds:
- n/a
- Lot size:
- 0.13 Acres
- Year built:
- 1926
- Baths:
- MLS#:
- 202008267
ADDITIONAL INFORMATION
Ready to renovate, on the main street going through town. Prime location with a large parking lot approximately 28 spaces across High St. Across the street from the town’s newest development. 2100 sq ft of space ready to be transformed into your dream
- Type:
- Single Family
- Sq.Ft.:
- 4,233
- Status:
- Active
- Beds:
- 4
- Lot size:
- 0.33 Acres
- Year built:
- 2007
- Baths:
- 5.00
- MLS#:
- 202008260
- Subdivision:
- Heritage Place
ADDITIONAL INFORMATION
4 bedrooms (1st and 2nd floor master suites) and 4.5 bath in Heritage Place Subdivision with a full finished walkout basement. This home offers amazing features including a two story great room and foyer, eat-in kitchen, formal dining, formal living room/office space, a huge family room in the walk-out basement with a second kitchen and recreational/workout area. Enjoy the outdoor living space from the 1st floor and walk-out basement with a large back yard. The kitchen cabinetry and side entry garage completes the asthetics of this stately, open floor plan home.
- Type:
- Single Family
- Sq.Ft.:
- 1,640
- Status:
- Active
- Beds:
- 3
- Lot size:
- 0.22 Acres
- Year built:
- 2015
- Baths:
- 2.00
- MLS#:
- 202008236
- Subdivision:
- Raintree Ridge
ADDITIONAL INFORMATION
This beautiful ranch features 3 bedrooms 2 bathrooms and brand new flooring ! Large open floor plan with vaulted ceilings in the living. Spilt floor plan. large master with a beautiful master bathroom. Beautiful cabinets in the kitchen with a tile back splash. Oh my the back yard is amazing! large covered patio, fenced in private yard overlooking woods and a large shed! this home is a must see.. sq. feet is approximate if critical buyers should verify
- Type:
- Single Family
- Sq.Ft.:
- 2,721
- Status:
- Active
- Beds:
- 4
- Lot size:
- 0.25 Acres
- Year built:
- 2020
- Baths:
- 3.00
- MLS#:
- 202007278
- Subdivision:
- Hawthorn Glen
ADDITIONAL INFORMATION
Stunning Jefferson plan with FINISHED, WALKOUT basement built by Witten Builders in the Hawthorn Glen subdivision! This Craftsman style ranch w/ an attached 3 car garage is eye catching and the QUALITY shows throughout. This Open Concept home has many features you'll love, smooth ceilings, Large Master Suite w/ Private master bath that has 6ft custom tile shower, Oversized Walk In Closet & Double vanities. Large Laundry Room, Many Andersen windows bringing an abundance of natural light, Granite Countertops in Kitchen, along with the handy Utility Garage.
- Type:
- Single Family
- Sq.Ft.:
- 875
- Status:
- Active
- Beds:
- 2
- Lot size:
- 0.17 Acres
- Year built:
- 1996
- Baths:
- 1.00
- MLS#:
- 202007860
- Subdivision:
- Green Valley
ADDITIONAL INFORMATION
This 2 bed 1 bath all brick home Charlestown is looking for new owners! 2 car detached garage & 1 car attached garage provides plenty of storage space or extra space for projects! Updates include NEW windows are scheduled to go in mid June! HVAC '19, Roof '13, Water Heater '18. New Stove. Washer & Dryer are to stay with the home. Deck and fenced yard gives you total privacy! This super cute home won't last long! Sq Ft and taxes should be verified by buyer.
- Type:
- Single Family
- Sq.Ft.:
- 1,452
- Status:
- Active
- Beds:
- 3
- Lot size:
- 0.26 Acres
- Year built:
- 1955
- Baths:
- 2.00
- MLS#:
- 202008213
ADDITIONAL INFORMATION
Seller is looking for a quick cash as is sale. House is sold as is and will need some repair. That being said, it has replacement windows, recent roof, recent HVAC and kitchen has been remodeled. In order to give everyone a chance to look at the house, seller will not respond to any offers until Monday the 8th after 6 PM. Cash as is offers will be given preference. This house is 3 bedrooms, a bath and a half with a large family room addition and a detached garage. The front left corner of the lot has a small section that is in the flood plain.
- Type:
- Single Family
- Sq.Ft.:
- 960
- Status:
- Active
- Beds:
- 2
- Lot size:
- 0.5 Acres
- Year built:
- 1979
- Baths:
- 1.00
- MLS#:
- 202008188
ADDITIONAL INFORMATION
No money down financing through USDA - Welcome to your own piece of paradise! Two bedroom home sits on .5 acres right off Highway 62. Nothing says home like rocking chairs on a covered front porch and you'll fall in love with the beautiful, thoughtful and unique landscaping done by this Naturalist, (Weeping Red Buds, a Smoke tree, Empress Wu Hostas, Service berry bushes, your very own PawPaw patch, and more) and you'll want to bring your very own hammock to swing between the perfectly spaced trees! Once inside, you'll appreciate the OPEN FLOOR PLAN and easy to clean up tile flooring in the kitchen and family room. The main bedroom is HUGE and the bathroom has a great tiled shower/tub combo. If you're all about the outdoor hobbies - you'll flip over all the space the HUGE GARAGE has to offer - and there's even a bonus room in the garage, a pull down attic, and the lean-to for all of your tools. There's even a concrete pad behind the garage for trailer storage or a nice fire pit! You know this market, and you know this one won't last long, so make your appointment asap before this one is gone!
- Type:
- Single Family
- Sq.Ft.:
- 1,415
- Status:
- Active
- Beds:
- 3
- Lot size:
- 0.27 Acres
- Year built:
- 2020
- Baths:
- 2.00
- MLS#:
- 202008177
- Subdivision:
- Ashley Springs
ADDITIONAL INFORMATION
Come see the new FREEDOM plan from Schuler Homes, in Ashley Springs! This gorgeous 3-bedroom, 2-bath home features 1,415 square feet on a little over a 1/4-acre lot, with an open floor plan, split bedrooms, and a first-floor master suite. The great room, kitchen, bathrooms, and laundry room have durable PVC plank flooring, which looks like hardwood, and it’s waterproof and scratch-resistant. Large kitchen with 7 ft. full island. Granite top throughout in baths. This home also has an attached two-car garage. SMART ENERGY RATED. ALL CLOSING COSTS PAID W/ BUILDER'S PREFERRED LENDER. Square feet is approximate; if critical, buyers should verify. Please see builder for what upgrades will apply to this listing. Not all the features in the home will be as shown in these pictures. Lot 63.
- Type:
- Single Family
- Sq.Ft.:
- 1,446
- Status:
- Active
- Beds:
- 3
- Lot size:
- 0.4 Acres
- Year built:
- 2020
- Baths:
- 2.00
- MLS#:
- 202008175
- Subdivision:
- Ashley Springs
ADDITIONAL INFORMATION
Come see the ALLIANCE plan from Schuler Homes, in Ashley Springs! This gorgeous 3-bedroom, 2-bath home features 1,446 square feet on almost a 1/2-ACRE CORNER LOT, with an open floor plan, split bedrooms, and a first-floor master suite. The great room, kitchen, bathrooms, and laundry room have durable PVC plank flooring, which looks like hardwood, and it’s waterproof and scratch-resistant. Large kitchen has granite counter tops and a breakfast bar. This home also has an attached 3-CAR GARAGE with an extra deep bay, and a patio on the back. SMART ENERGY RATED. ALL CLOSING COSTS PAID W/ BUILDER'S PREFERRED LENDER. Square feet is approximate; if critical, buyers should verify. Please see builder for what upgrades will apply to this listing. Not all the features in the home will be as shown in these pictures. Lot 70.
- Type:
- Single Family
- Sq.Ft.:
- 2,187
- Status:
- Active
- Beds:
- 4
- Lot size:
- 0.22 Acres
- Year built:
- 2020
- Baths:
- 3.00
- MLS#:
- 202008173
- Subdivision:
- Ashley Springs
ADDITIONAL INFORMATION
Come see the LIBERTY plan by Schuler Homes in Ashley Springs! This gorgeous 4-bedroom, 3-bath home features 2187 square feet with an open floor plan, split bedrooms, and a first-floor main suite. Main bath features a shower, large tub and a separate water closet, and two sinks. Large kitchen with granite counter tops and huge 7 ft. kitchen island; separate mudroom with built-ins. The great room, kitchen, dining area, laundry room, and baths have durable PVC plank flooring, which looks like hardwood, and itâs waterproof and scratch-resistant. The loft area provides has 500 finished square feet, with a family room, the 4th bedroom with another walk-in closet and 3rd bath. This home also has an attached 2-car garage, and a covered patio on the back. SMART ENERGY RATED. ALL CLOSING COSTS PAID W/ BUILDER'S PREFERRED LENDER. Square feet is approximate; if critical, buyers should verify. Please see builder for what upgrades will apply to this listing. Not all the features in the home will be as shown in these pictures. Lot 87.
- Type:
- Single Family
- Sq.Ft.:
- 2,513
- Status:
- Active
- Beds:
- 4
- Lot size:
- 0.26 Acres
- Year built:
- 2019
- Baths:
- 3.00
- MLS#:
- 202008172
- Subdivision:
- Ashley Springs
ADDITIONAL INFORMATION
Come see the ACCORD plan from Schuler Homes, in Ashley Springs! This gorgeous 4-bedroom, 3-bath home features 2513 finished square feet on a 1/4-acre lot, with an open floor plan, split bedrooms, and a first-floor master suite. The great room, kitchen, bathrooms, and laundry room have durable PVC plank flooring, which looks like hardwood, and it’s waterproof and scratch-resistant. Large kitchen has granite counter tops and large 6.5 ft. island. Full, finished basement with a huge family room, and the 4th bedroom w/ 2nd walk-in closet, and 3rd bath. This home also has an attached two-car garage, and a deck on the back. SMART ENERGY RATED. ALL CLOSING COSTS PAID W/ BUILDER'S PREFERRED LENDER. Square feet is approximate; if critical, buyers should verify. Please see builder for what upgrades will apply to this listing. Not all the features in the home will be as shown in these pictures. Lot 64.
- Type:
- Single Family
- Sq.Ft.:
- 2,761
- Status:
- Active
- Beds:
- 2
- Lot size:
- 0.81 Acres
- Year built:
- 1975
- Baths:
- 3.00
- MLS#:
- 202008095
ADDITIONAL INFORMATION
LOCATION right on Hwy 62 in fast growing Charlestown! Over 2,700 TFLS ! FULL , FIN W/O basement. Resting upon .82 ac , this all brick beauty is a fantastic residence and/or potential business location. Formerly a 3 bd 3 ba home, owner converted the main level into a master suite with master bath, custom closet and adjoining laundry room. The office has the original wood pane doors and a private bath. The adjacent living area has a fireplace and windows for natural light. The brand new kitchen boasts granite counters, custom cabinetry, a pantry , and stainless steel appliances. Gorgeous engineered hardwood flooring on main level! An all season room to relax and recharge. All 3 FULL bathrooms beautifully updated. Lower level has lots of space and options, new carpet. Two large rooms with w/in closet and the other with egress/closet. The rest of the basement is huge, with space for a pool table/media area and a creek stone hearth with fireplace , tile flooring, great for entertaining - wet bar included! The back yard offers space for a large garage/pole barn or pool . 2 car gar. Owner offering a 1 Year HMS Warranty. Welcome inspections
- Type:
- Single Family
- Sq.Ft.:
- 2,612
- Status:
- Active
- Beds:
- 4
- Lot size:
- 0.26 Acres
- Year built:
- 2016
- Baths:
- 3.00
- MLS#:
- 202008092
- Subdivision:
- Whispering Oaks Ii
ADDITIONAL INFORMATION
Welcome to your own little slice of heaven! Enjoy your favorite beverage on your covered deck! Lot 210 The KELLY FLOOR PLAN by LandMill Developers with a FINISHED WALKOUT BASEMENT and COVERED DECK. Home features; split floor plan with approx 1000 sq ft finished basement, stone on front, upgraded white cabinets, stainless steel appliances, trim galore, custom window coverings, well appointed laundry/utility room, water softener, Vivent security system (service not included), crown molding in living room, recently professionally landscaped, ten ft ceilings in living room & kitchen, granite counter tops in kitchen & bathrooms, tile back splash in kitchen, tile Shower in master bath, bull nose corners and smooth ceilings. Whispering Oaks II Subdivision is 1.6 miles from River Ridge Commerce Center & close to the East End Bridge. 21 minutes to downtown Jeffersonville and 21 minutes to shopping/dining in Louisville via East end bridge!
- Type:
- Single Family
- Sq.Ft.:
- 2,444
- Status:
- Active
- Beds:
- 4
- Lot size:
- 2.1 Acres
- Year built:
- 1958
- Baths:
- 3.00
- MLS#:
- 202008088
ADDITIONAL INFORMATION
Nestled on a hillside back a winding driveway sits this hidden gem. Character abounds in this totally remodeled mid-century modern home with a sprawling 2.1 acres. This home features a stunning brick accent wall and beamed ceilings in the living room which shares the main dining area. From there the kitchen features concrete countertops, all new appliances and an additional breakfast area. Up just a couple stairs and you’re in the living quarters with three bedrooms and two tile bathrooms. The master suite features a walk-in shower with double shower heads, a large walk-in closet, a private deck and beautiful views out every window. Down only a couple steps into the finished basement is another bedroom and bathroom, large laundry room and family room. This park-like property features mature trees all around, a barn for storage, Mulberry trees, blackberry bushes, grape arbors and backs up to vacant fields and woods… all within a couple blocks from everything! Truly a hidden gem that doesn’t come around very often. Agent is partial owner, all measurements approximate, verify if critical.
- Type:
- Other
- Sq.Ft.:
- n/a
- Status:
- Active
- Beds:
- n/a
- Lot size:
- 1.13 Acres
- Year built:
- 1998
- Baths:
- MLS#:
- 202008069
ADDITIONAL INFORMATION
Great commercial opportunity in booming industrial area! This 2,580-square-foot building has 604 square feet of office space, and features three 10x10 overhead doors and a hydraulic car lift. Fenced lot, with plenty of parking area, or room for expansion. Square feet is approximate; if critical, buyers should verify.
- Type:
- Single Family
- Sq.Ft.:
- 2,892
- Status:
- Active
- Beds:
- 4
- Lot size:
- 4.49 Acres
- Year built:
- 2013
- Baths:
- 3.00
- MLS#:
- 202008090
- Subdivision:
- Stone Gate
ADDITIONAL INFORMATION
This AMAZING all brick custom built ranch with nearly 3000 finished square feet on the main level is situated on 4.5 acres of beautiful flat land. The opportunities are endless with this property. Entering the large double door entry you will immediately notice the abundance of natural light created by the wall of windows looking out to the back yard. To your left you have kitchen, dining room, and one of 2 master suites. To the right of the living room is the second master suite with amazing walk-in shower and walk-in closet. Moving down the hall there are 2 additional bedroom, another full bath and nicely finished laundry room. The home has a massive 3 car attached side entry garage with full storage above. This space above the garage has its own stairwell for access and could easily be finished as a studio apartment, gym, etc. Garage is equipped with hot and cold water spigots. This neighborhood does not restrict the addition of out buildings so that option is there. Back yard has horse fencing and comes with the above ground pool. Don't miss this chance to own such a exquisite piece of real estate.
- Type:
- Single Family
- Sq.Ft.:
- 1,441
- Status:
- Active
- Beds:
- 3
- Lot size:
- 0.19 Acres
- Year built:
- 2011
- Baths:
- 2.00
- MLS#:
- 202008047
- Subdivision:
- Hawthorn Glen
ADDITIONAL INFORMATION
Welcome Home to Hawthorn Glen! This 3 bed, 2bath home has been meticulously maintained and is ready for it's next owner! An all brick home with over 1400 sf. A beautiful open floor plan with split bedrooms and vaulted ceilings. Enter from the covered front porch into the living room, open to your eat-in kitchen. The dining area opens to the patio in the backyard. The kitchen has an abundance of cabinetry for plenty of storage space. There are 2 good size bedrooms with large closets and a full bathroom from the hall. The master bedroom is spacious with a walk in closet and large master bathroom. Enjoy double vanities and a separate shower and soaking tub. The yard is spacious and flat, great for entertaining friend and family. Hawthorn Glen is a beautiful and quiet neighborhood including a club house and pool. Located in Charlestown near Hwy 403 - less than 30 minutes from Louisville and conveniently located between shopping areas in Sellersburg and Charlestown and only 15 minutes from new River Ridge developments in Jeffersonville. Schedule your showing TODAY!
- Type:
- Single Family
- Sq.Ft.:
- 1,400
- Status:
- Active
- Beds:
- 3
- Lot size:
- 0.22 Acres
- Year built:
- 2020
- Baths:
- 2.00
- MLS#:
- 202008029
- Subdivision:
- Woodford Farms
ADDITIONAL INFORMATION
100% USDA Financing Available & ALL REQUIRED CLOSING COSTS PAID W/ BUILDERS PREFERRED LENDER (excluding prepaids and owner's title policy). BRAND NEW Steve Thieneman Builders Home with RWC 2/10 Warranty. The "Sargent" is a 3 bedroom 2 bath home offering all the amenities you desire. Large great room that opens to the kitchen which includes plenty of cabinets plus stainless steel dishwasher, range & microwave. Master suite includes private bath and walk-in closet. PICTURES ARE OF A SIMILAR HOME. EXTERIOR AND INTERIOR COLOR SELECTIONS, HARDWARE, CABINETRY, AND OTHER AMENITIES MAY BE DIFFERENT THAN SHOWN IN PICTURES. Sq. Ft. & Room Sizes are approximate. Estimated completion 7/1/2020.
- Type:
- Single Family
- Sq.Ft.:
- 1,377
- Status:
- Active
- Beds:
- 3
- Lot size:
- 0.23 Acres
- Year built:
- 2020
- Baths:
- 2.00
- MLS#:
- 202008021
- Subdivision:
- Woodford Farms
ADDITIONAL INFORMATION
100% USDA Financing Available & ALL REQUIRED CLOSING COSTS PAID W/ BUILDERS PREFERRED LENDER (excluding prepaids and owner's title policy). BRAND NEW Steve Thieneman Builders Home with RWC 2/10 Warranty. The "TK" is a 3 bedroom 2 bath home offering all the amenities you desire. Large great room that opens to the kitchen which includes plenty of cabinets plus stainless steel dishwasher, range & microwave. Master suite includes private bath and walk-in closet. PICTURES ARE OF A SIMILAR HOME. EXTERIOR AND INTERIOR COLOR SELECTIONS, HARDWARE, CABINETRY, AND OTHER AMENITIES MAY BE DIFFERENT THAN SHOWN IN PICTURES. Sq. Ft. & Room Sizes are approximate. Estimated completion 7/8/2020.
- Type:
- Single Family
- Sq.Ft.:
- 1,302
- Status:
- Active
- Beds:
- 3
- Lot size:
- 0.3 Acres
- Year built:
- 2020
- Baths:
- 2.00
- MLS#:
- 202008020
- Subdivision:
- Woodford Farms
ADDITIONAL INFORMATION
100% USDA Financing Available & ALL REQUIRED CLOSING COSTS PAID W/ BUILDERS PREFERRED LENDER (excluding prepaids and owner's title policy). BRAND NEW Steve Thieneman Builders Home with RWC 2/10 Warranty. The "Centauri" is a 3 bedroom 2 bath home offering all the amenities you desire. Large great room that opens to the kitchen which includes plenty of cabinets, pantry, stainless steel dishwasher, range & microwave. Master suite includes private bath and walk-in closet. Measurements and interior pictures to come! Sq. Ft. & Room Sizes are approximate. Estimated completion 8/1/2020.
- Type:
- Single Family
- Sq.Ft.:
- 1,286
- Status:
- Active
- Beds:
- 3
- Lot size:
- 0.24 Acres
- Year built:
- 2020
- Baths:
- 2.00
- MLS#:
- 202008018
- Subdivision:
- Woodford Farms
ADDITIONAL INFORMATION
Corner Lot with side entry garage! 100% USDA Financing Available & ALL REQUIRED CLOSING COSTS PAID W/ BUILDERS PREFERRED LENDER (excluding prepaids and owner's title policy). BRAND NEW Steve Thieneman Builders home with 2/10 RWC Warranty. The "Calloway" is a 3 bedroom 2 bath home offering all the amenities you desire at a great price! Large great room that opens to the eat-in kitchen which includes pantry, plus stainless steel dishwasher, range & microwave! Master suite includes private bath. Enjoy your evenings on the covered front porch and covered rear patio. Measurements and Sqft approximate. PICTURES ARE OF A SIMILAR HOME. EXTERIOR AND INTERIOR COLOR SELECTIONS, HARDWARE, CABINETRY, AND OTHER AMENITIES MAY BE DIFFERENT THAN SHOWN IN PICTURES. Estimated completion 8/1/2020.
Albert Wright Page, License RB14038157, Xome Inc., License RC51300094, [email protected], 844-400-XOME (9663), 4471 North Billman Estates, Shelbyville, IN 46176

Information is provided exclusively for consumers personal, non - commercial use and may not be used for any purpose other than to identify prospective properties consumers may be interested in purchasing. Copyright © 2025, Southern Indiana Realtors Association. All rights reserved.
Charlestown Real Estate
The median home value in Charlestown, IN is $247,450. This is higher than the county median home value of $213,800. The national median home value is $338,100. The average price of homes sold in Charlestown, IN is $247,450. Approximately 64.09% of Charlestown homes are owned, compared to 24.45% rented, while 11.46% are vacant. Charlestown real estate listings include condos, townhomes, and single family homes for sale. Commercial properties are also available. If you see a property you’re interested in, contact a Charlestown real estate agent to arrange a tour today!
Charlestown, Indiana has a population of 7,859. Charlestown is less family-centric than the surrounding county with 25.66% of the households containing married families with children. The county average for households married with children is 28.58%.
The median household income in Charlestown, Indiana is $58,987. The median household income for the surrounding county is $62,296 compared to the national median of $69,021. The median age of people living in Charlestown is 36.6 years.
Charlestown Weather
The average high temperature in July is 86 degrees, with an average low temperature in January of 22.6 degrees. The average rainfall is approximately 46.3 inches per year, with 10.8 inches of snow per year.
