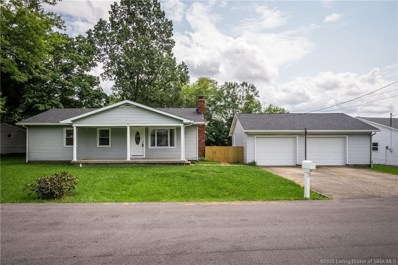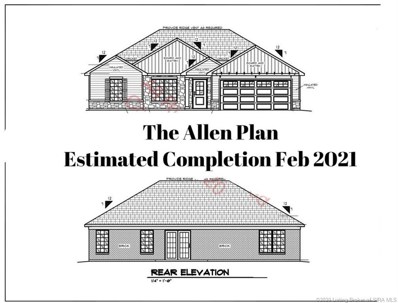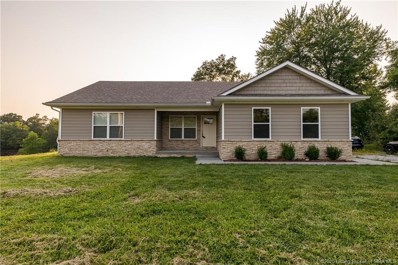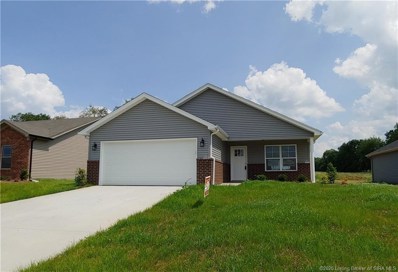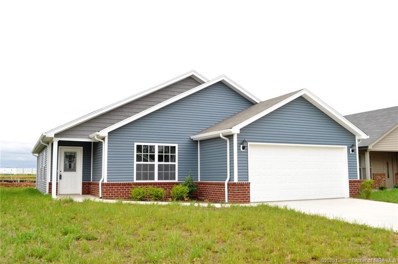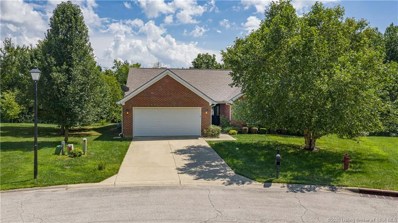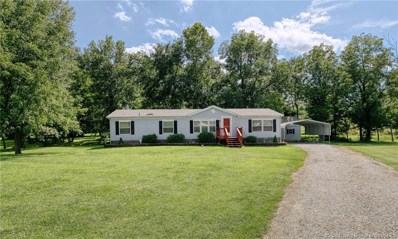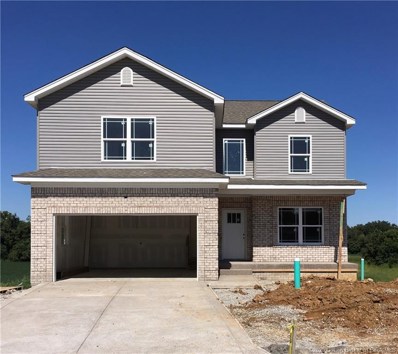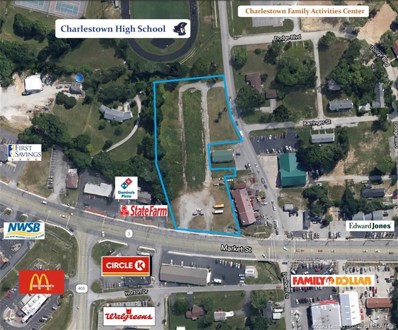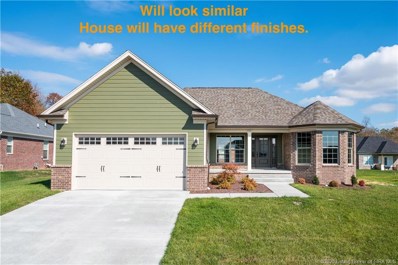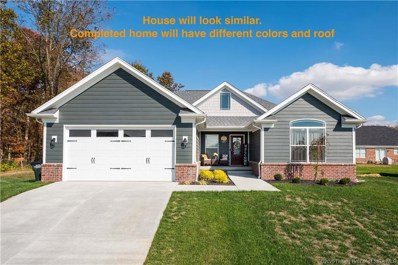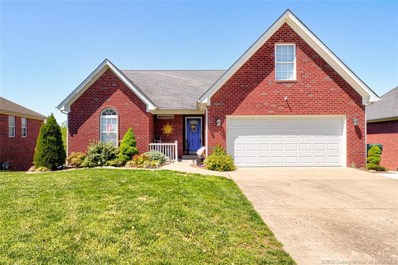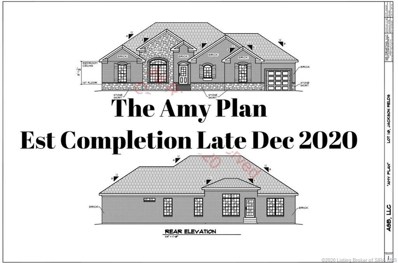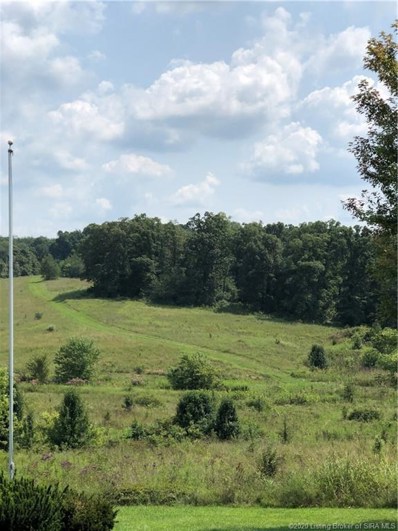Charlestown IN Homes for Rent
- Type:
- Single Family
- Sq.Ft.:
- 2,770
- Status:
- Active
- Beds:
- 4
- Lot size:
- 1.53 Acres
- Year built:
- 2020
- Baths:
- 3.00
- MLS#:
- 202009710
- Subdivision:
- Jackson Fields
ADDITIONAL INFORMATION
BEAUTIFUL and EXTRA LARGE LOT, The HAYDEN floor plan on OVER an ACRE and a half in JACKSON FIELDS has so much to offer! QUALITY built by ASB, this plan has beautiful "LIFE PROOF" floors, BUILT-IN cabinetry, FIREPLACE, vaulted ceilings, CERAMIC tile in bathrooms and a FORMAL dining area that is open to the kitchen and living area. Kitchen offers, STAINLESS appliances, large Kitchen ISLAND with BREAKFAST BAR, PANTRY and GRANITE counter tops. The luxurious Owners suite is very LARGE and en suite bath including a tile shower, garden TUB, dual vanity w/ GRANITE, and HUGE walk in closet! The FULL WALKOUT basement includes a grand FAMILY room, Recreation ROOM, full bath, UTILITY GARAGE, and 4th Bedroom. This one also boast a COVERED DECK! THREE CAR GARAGE! This is an ENERGY SMART HOME and RWC Warranty provided at closing!
- Type:
- Single Family
- Sq.Ft.:
- 1,809
- Status:
- Active
- Beds:
- 3
- Lot size:
- 0.22 Acres
- Year built:
- 2003
- Baths:
- 2.00
- MLS#:
- 2020010490
- Subdivision:
- Ashley Springs
ADDITIONAL INFORMATION
This adorable 3 bedroom, 2 bath home is completely move-in ready. Located in the highly desirable Ashley Springs. This home features a fully fenced back yard, attached 2-car garage, cathedral ceilings in the living room & updates galore. HVAC & water heater are 2 years old. Not only does this neighborhood offer an incredibly convenient location but it also offers its own park. Don't miss your chance to own this adorable home in such a desirable location.
- Type:
- Single Family
- Sq.Ft.:
- 2,700
- Status:
- Active
- Beds:
- 3
- Lot size:
- 0.22 Acres
- Year built:
- 2009
- Baths:
- 3.00
- MLS#:
- 2020010515
- Subdivision:
- Hawthorn Glen
ADDITIONAL INFORMATION
You won't believe your eyes...! This beautiful home is so clean & maintained it's ready to move right in. The all brick house has finished walkout basement, 3 BR, 3 full baths, a 2 car garage & 2700 SF finished living space. The eat-in kitchen has tile floors, breakfast bar and and abundant amount of storage & cabinet space and all the appliances stay. The living room is huge with a vaulted ceiling & space for all your family and friends to visit. All three bedrooms are very roomy & the master bath has a double vanity, stand up shower, jetted tub & a large walk in closet. The finished walkout basement offers a huge family room that leads into another huge entertainment room that you can turn into any space you desire. There is also a full bath in basement with small reading nook & an unfinished space for storage. Out back is a fully fenced in back yard, a concrete patio and an unbelievable deck that you can spend your time relaxing or entertaining.
- Type:
- Single Family
- Sq.Ft.:
- 3,276
- Status:
- Active
- Beds:
- 4
- Lot size:
- 1.06 Acres
- Year built:
- 1992
- Baths:
- 4.00
- MLS#:
- 2020010461
ADDITIONAL INFORMATION
Beautiful 4 bed, 3.5 bath home. Newly painted, landscaped with park like views! Finished walk out basement, hardwood entry foyer, 2 fireplaces and 458 sq. ft. deck with 28' above ground pool! Master suite has separate sitting area. On 1.055 acres. Zoned heating and cooling system, fenced back yard, propane tank (owned), 2 kitchens, extra storage in garage attic, RO system on all floors, water softener, greenhouse with power and water, large play set. This one won't last long! No HOA fees.
- Type:
- Single Family
- Sq.Ft.:
- 2,753
- Status:
- Active
- Beds:
- 3
- Lot size:
- 0.35 Acres
- Year built:
- 2019
- Baths:
- 2.00
- MLS#:
- 2020010618
- Subdivision:
- Heritage Place
ADDITIONAL INFORMATION
Walk into the Ashford and you'll see an inviting open floor plan that allows for versatility, and a flex room which could become a formal dining area or study. A huge island in the kitchen becomes the gathering place for the family. The owner's retreat separated from the hustle-and bustle, with two additional bedrooms on the other side of the home. The master suite also features a light-filled, oversized spa shower and large walk-in closet – all to make this home as comfortable for you as possible. With an open-concept floor plan, tons of natural light, outdoor patio, and plenty of flex-space, the Ashford is a perfect fit for both new families and those scaling down! Heritage Place is the perfect community to call home. It features large homesites, a newly built playground, pickleball courts, basketball courts and a shelter house. Included is a 2-10 full home warranty. One owner is a licensed Real Estate Agent.
- Type:
- Single Family
- Sq.Ft.:
- 1,540
- Status:
- Active
- Beds:
- 3
- Lot size:
- 0.31 Acres
- Year built:
- 2020
- Baths:
- 2.00
- MLS#:
- 2020010435
- Subdivision:
- Danbury Oaks
ADDITIONAL INFORMATION
Open space and the latest in architectural design. The kitchen is the eat-in, do homework in, entertain in, cooking all the time in the hub of the home. Your family will enjoy the openness of this plan and be ready for all the family parties to be hosted at your new home. The owner's bath features the must-have dual vanities and a large linen closet. Did we mention the separate walk-in closet in the master bedroom? Now you will have plenty of room for that overdue shopping spree. Danbury Oaks is the perfect community to call home. It features a newly built playground, and a shelter house perfect for weekend cookouts or family reunions. Included is a 2-10 full home warranty. One owner is a licensed Real Estate Agent.
- Type:
- Single Family
- Sq.Ft.:
- 2,514
- Status:
- Active
- Beds:
- 4
- Lot size:
- 0.32 Acres
- Year built:
- 2020
- Baths:
- 3.00
- MLS#:
- 202009138
- Subdivision:
- Ashley Springs
ADDITIONAL INFORMATION
QUALITY built by ASB, this is the "Brooklyn" Plan! Offering nearly 1600 Sq ft on the main level and nearly 900 finished space in the lower level, making over 2500 sq ft of living space. This plan boast a WIDE open floor plan with a vaulted great room, eat in kitchen, FOYER, Big PANTRY, and 4 Large bedrooms and 3 full baths, and 3 CAR GARAGE! The owners suite features a private bath with dual sinks with granite top, CUSTOM TILE shower, and huge walkin closet that is almost as big as a bedroom! This is an ENERGY SMART RATED home! The FINISHED WALKOUT basement offers a large family room, full bath, Big 4th bedroom, and tons of storage! Builder provides a RWC WARRANTY.
- Type:
- Single Family
- Sq.Ft.:
- 2,700
- Status:
- Active
- Beds:
- 4
- Lot size:
- 0.25 Acres
- Year built:
- 2020
- Baths:
- 3.00
- MLS#:
- 2020010425
- Subdivision:
- Hawthorn Glen
ADDITIONAL INFORMATION
STERLING II PLAN. This Home has a Full Rear Walkout Finished Basement with 9' Foundation Walls and backs to a Common Area, providing greater privacy to Owners. Great Views to the Rear and Large Open Deck and Lower Level Patio - both great for outside entertaining. The Sterling II has Spacious Room Sizes and is a Split Bedroom Ranch Plan offering 4 Bedrooms, 3 Full Baths, 10' Ceilings on the Main Level. DISCOVER THE DIFFERENCE of a DISCOVERY BUILDERS BUILT HOME. Come see our Finishes and Upgrades included...Rollout Pantry Shelving, Dove Tail/Soft Close Kitchen Drawers, High-Efficiency Heating/Cooling Systems, Spray Foam Insulated Walls, Insulated Garage Doors, High-Quality Finishes - Not your everyday Cookie Cutter Builder's Spec Home. See WHY SO MANY are SPEAKING SO HIGHLY about Discovery Builders and their Attention to the Details. Sq ft & rm sz approx.
- Type:
- Single Family
- Sq.Ft.:
- 2,625
- Status:
- Active
- Beds:
- 4
- Lot size:
- 0.24 Acres
- Year built:
- 2020
- Baths:
- 3.00
- MLS#:
- 2020010426
- Subdivision:
- Hawthorn Glen
ADDITIONAL INFORMATION
BETTER QUALITY – BETTER BUILT. Experience the DISCOVERY BUILDERS Difference! This Home INCLUDES FEATURES not found in other New Construction Homes, such as…..Engineered Hardwood Floors – Not Vinyl Flooring. 9’ Foundation Walls with Full Rear Walkout to Patio. Jeldwen High Quality Thermopane Windows and Spray Foam Insulated Walls with High Efficiency Gas Furnace. Master Bath with Walk-in Custom Tile Shower, Separate Soaking Tub and Huge Walk-in Closet. SPACIOUS ROOMS….Well Suited for Furniture Placement – Not Tiny Rooms! This BRISTOL HOME includes a Covered Raised Deck with Metal Spindles. Painted Kitchen Cabinets with Solid Surface Tops, Soft Close Drawers, Stainless Appliances, Cabinet Pantry with Roll-Out Shelving and Custom Ceramic Tile Backsplash. This home also includes an Abundance of Recessed Lighting. THERE IS A DIFFERENCE in Builders and Construction Standards. ASK BEFORE YOU BUY! Agent is owner of building entity. Sq ft & rm sz approx.
- Type:
- Single Family
- Sq.Ft.:
- 3,052
- Status:
- Active
- Beds:
- 3
- Lot size:
- 0.61 Acres
- Year built:
- 1970
- Baths:
- 3.00
- MLS#:
- 2020010366
ADDITIONAL INFORMATION
Perfect location with delightful extras, such as a pool, a hot tub, and a parklike view! This house has it all, including a huge family/ entertainment room with bar, marble floors, granite countertops, 3 bedrooms upstairs, 3 full baths, and 1 very large non-conforming bedroom/bonus room downstairs which could be used for a home office. This uniquely beautiful home also has two fireplaces. The wood burning fireplace (upstairs) is used frequently, but the gas fireplace (in the basement) has never been used by owner, so he is unsure of its usability. One thing for sure is this house is a "must see"! Sq ft & rm sz approx.
- Type:
- Single Family
- Sq.Ft.:
- 2,255
- Status:
- Active
- Beds:
- 4
- Lot size:
- 0.4 Acres
- Year built:
- 2020
- Baths:
- 3.00
- MLS#:
- 202009111
- Subdivision:
- Ashley Springs
ADDITIONAL INFORMATION
NEW CONSTRUCTION in Ashley Springs! The Jude Plan QUALITY built by ASB, this house sits on almost a HALF ACRE. With a FULL REAR WALKOUT, the basement will not feel like a basement with all of the large windows and natural light for which will also provide for a great entertaining space featuring a large family room, full bath, 4th bedroom, and tons of storage space! The main floor provides VAULTED ceilings, FOYER, and a wide open to the kitchen that offers GRANITE counter tops, stainless appliances, and large PANTRY! The owner's suite is a great size with vaulted ceiling, HUGE Walk in closet, and private bath that offers a large CUSTOM TILE shower, dual vanity with granite tops, and tile floor! This is an ENERGY SMART RATED home with upgraded LVP FLOORING that is perfect for pets and children and water resistant!
- Type:
- Single Family
- Sq.Ft.:
- 1,309
- Status:
- Active
- Beds:
- 3
- Lot size:
- 0.29 Acres
- Year built:
- 1960
- Baths:
- 1.00
- MLS#:
- 2020010248
ADDITIONAL INFORMATION
Unicorn found in Charlestown……Not really but this is really close. Adorable 3 bedroom home located on a quiet dead end street. Cozy covered front porch, Stunning hardwood floors, Whitewashed Brick Fireplace, Separate Dining Area, Huge 30x30 detached garage (with concrete floors and air conditioner), In-Ground swimming Pool and so much more. Located in a USDA eligible area. This one won’t last long. Call today to schedule your showing.
- Type:
- Single Family
- Sq.Ft.:
- 1,479
- Status:
- Active
- Beds:
- 3
- Lot size:
- 0.38 Acres
- Year built:
- 2020
- Baths:
- 2.00
- MLS#:
- 2020010094
- Subdivision:
- Ashley Springs
ADDITIONAL INFORMATION
QUALITY built by ASB, this "ALLEN Plan" is SUPER ATTRACTIVE on the inside and out and a very NICE LOT! 10 ft smooth ceilings in the great room and kitchen, wood floors, LARGE kitchen w/ GRANITE, pantry, ISLAND, breakfast bar, and WIDE open great for entertaining! The Owners suite is a great size and offers a private en suite bath featuring a beautiful custom TILE shower, double vanities, and HUGE walk in closet! Laundry area is a great size and stylish cubby built in w/ hooks, great for storage. This is an ENERGY SMART RATED home and builder to provide RWC WARRANTY at closing! Don't miss this one! Pictures are of a different home, but home will have similar finishes.
$210,000
5103 Highway 3 Charlestown, IN 47111
- Type:
- Single Family
- Sq.Ft.:
- 1,340
- Status:
- Active
- Beds:
- 3
- Lot size:
- 0.92 Acres
- Year built:
- 2018
- Baths:
- 2.00
- MLS#:
- 2020010223
ADDITIONAL INFORMATION
TWO YEAR OLD HOME on APPROXIMATELY AN ACRE! This beautiful 3BR/2BA house is like new and sits on a charming lot with a scenic WOODED VIEW. The property is also conveniently close to Charlestown city center. The home's exterior boasts a gorgeous stone/siding finish. Inside, you'll find a modern OPEN FLOOR PLAN with luxury vinyl tile throughout the spacious living area and bedrooms! The kitchen boasts GRANITE countertops and STAINLESS STEEL appliances. This home features a SPLIT BEDROOM design with a spacious master suite/private bathroom. Enjoy the peaceful setting on the DECK overlooking the scenic view. Don't miss this one! Sq. ft & rm sizes are approximate.
- Type:
- Single Family
- Sq.Ft.:
- 1,257
- Status:
- Active
- Beds:
- 3
- Lot size:
- 0.14 Acres
- Year built:
- 2020
- Baths:
- 2.00
- MLS#:
- 2020010076
- Subdivision:
- Stacy Springs
ADDITIONAL INFORMATION
Welcome to Stacy Springs - A Steve Thieneman Builders development! Brand New Steve Thieneman Builders home with RWC Warranty! ALL REQUIRED CLOSING COSTS PAID WITH BUILDER'S PREFERRED LENDER (excluding prepaids and owner's title policy). The "Derek" is a 3 bedroom 2 bath home offering all the amenities you desire at a great price! Large great room that opens to the eat-in kitchen which includes large island, pantry plus stainless steel dishwasher, range & microwave! Master suite includes private bath. Enjoy your evenings on the covered front porch or covered rear patio. Close to everything, the Stacy Springs neighborhood is only 4 miles to I-265 and 5 miles to the new East End bridge! The brand new Jeffersonville Commons Kroger is only 5 miles away, along with all of the new shops and restaurants that Jeffersonville now offers! Sq. Ft. & Room Sizes are approximate. EXTERIOR AND INTERIOR PICTURES ARE OF A SIMILAR HOME. COLOR SELECTIONS, HARDWARE, CABINETRY, AND OTHER AMENITIES MAY BE DIFFERENT THAN SHOWN IN PICTURES. Estimated completion 10/15/2020.
- Type:
- Single Family
- Sq.Ft.:
- 1,286
- Status:
- Active
- Beds:
- 3
- Lot size:
- 0.14 Acres
- Year built:
- 2020
- Baths:
- 2.00
- MLS#:
- 2020010071
- Subdivision:
- Stacy Springs
ADDITIONAL INFORMATION
Welcome to Stacy Springs - A Steve Thieneman Builders development! Brand New Steve Thieneman Builders home with 2/10 Warranty! ALL REQUIRED CLOSING COSTS PAID WITH BUILDER'S PREFERRED LENDER (excluding prepaids and owner's title policy). The "Emmett" is an open concept 3 bedroom 2 bath home offering all the amenities you desire!! Spacious great room that opens to the kitchen which includes kitchen island and plenty of cabinets. Includes stainless dishwasher, range & microwave. Master suite includes private bath and walk-in closet. Close to everything! The Stacy Springs neighborhood is only 4 miles to I-265 and 5 miles to the new East End bridge! The brand new Jeffersonville Commons Kroger is only 5 miles away, along with all of the new shops and restaurants that Jeffersonville now offers! Sq. Ft. & Room Sizes are approximate. EXTERIOR AND INTERIOR PICTURES ARE OF A SIMILAR HOME. COLOR SELECTIONS, HARDWARE, CABINETRY, AND OTHER AMENITIES MAY BE DIFFERENT THAN SHOWN IN PICTURES.
- Type:
- Single Family
- Sq.Ft.:
- 1,551
- Status:
- Active
- Beds:
- 3
- Lot size:
- 0.38 Acres
- Year built:
- 2006
- Baths:
- 2.00
- MLS#:
- 2020010007
- Subdivision:
- Skyline Acres
ADDITIONAL INFORMATION
Oh my the views out of this living room are amazing!! This beautiful updated all brick ranch features 3 bedrooms 2 full bathrooms. New carpet in the bedrooms and new paint through out the house! The living has a large picture window where you can watch the sunrise over the beautiful lake view! Large deck out back to sit and have your morning coffee! the large eat in kitchen features lots of kitchen cabinets and tile flooring. The home also has a large 2 car garage! All of this on a cul d sac lot! sq ft is approximate if critical buyers should verify!
- Type:
- Single Family
- Sq.Ft.:
- 1,680
- Status:
- Active
- Beds:
- 3
- Lot size:
- 1.2 Acres
- Year built:
- 1999
- Baths:
- 2.00
- MLS#:
- 202009901
ADDITIONAL INFORMATION
GorgeousCountry Home is waiting for new owners. Welcome to this beautiful three-bedroom, two bath home, open floor plan with never-ending views. This country home is nestled in a beautiful park-like setting with over an acre of land that includes a natural creek and bridge. You are immediately in awe as soon as you walk in with the large formal living room that opens up to a brand-new spacious kitchen with an island that was just updated this past year. Your formal dining room, split floor plan, also includes a family room. You will enjoy watching the natural wildlife sitting on your extra-large deck. Included is a two car carport and custom storage building that is insulated with electricity. The previously mentioned quaint bridge leads you over a small creek. This hone is MOVE INREADY....just waiting for you....call today.
- Type:
- Single Family
- Sq.Ft.:
- 2,052
- Status:
- Active
- Beds:
- 4
- Lot size:
- 0.18 Acres
- Year built:
- 2020
- Baths:
- 3.00
- MLS#:
- 202009890
- Subdivision:
- Silver Creek Meadows
ADDITIONAL INFORMATION
OPEN HOUSE - SUNDAY - DECEMBER 6, 2020 - 2-4 P.M. SILVER CREEK MEADOWS is a new development located off HWY 403 on SALEM NOBLE ROAD across from Hawthorn Glen and before Greenlief Rd on the right. (This property does not map - Please follow directions). New Construction! The "McKenzie" is a charming 2 story home that features 4 bedrooms and 2 1/2 baths on a full walk-out basement. The first floor has a two story foyer, a "flex" room that could be an Office, Den, music room or Formal sitting area. The great room has a shiplap wall and is open to the kitchen/dining area and a half guest bath. The kitchen has granite counter tops, an island with breakfast bar, pantry, stainless steel appliances of dishwasher, range/oven and microwave. The dining area has access to the 12 X 20 deck for outdoor entertaining or enjoying the scenic view. The upstairs has a Master Bedroom with two closets (His & Hers) a walk-in closet (8.4 X 5) plus an additional closet, Master Bathroom has a double bowl vanity, linen closet and Marble shower. There are 3 additional bedrooms, a hall bathroom, and laundry room on the second floor. The walk-out basement has plenty of space for storage/future living area, a rough-in for a future bath room. The home has a 2 car attached garage, crown molding, energy efficient with LED lights, and washable eggshell finish on walls. All square footage, lot & room sizes are approximate. 100% USDA Rural Financing available to qualifying buyers.
- Type:
- Other
- Sq.Ft.:
- n/a
- Status:
- Active
- Beds:
- n/a
- Lot size:
- 2.57 Acres
- Baths:
- MLS#:
- 202009807
ADDITIONAL INFORMATION
Development opportunity! Vacant land going all the way from Market Street (Hwy 3) to the High School. Approximately 215ft road frontage on Market Street and 260ft road frontage on Park Street. Great spot for retail along Market Street and Multi-Family along Park Street, which backs up to the Charlestown High School. Parcels can also be split and sold partially depending on buyer's needs and contract terms. Listing broker is partial owner and related to other seller.
- Type:
- Single Family
- Sq.Ft.:
- 1,585
- Status:
- Active
- Beds:
- 3
- Lot size:
- 0.24 Acres
- Year built:
- 2020
- Baths:
- 2.00
- MLS#:
- 202009476
- Subdivision:
- Danbury Oaks
ADDITIONAL INFORMATION
Welcome home to THE ADYSON! Adyson's open floor-plan features 3 bedrooms and 2 baths. The Adyson offers SOFT CLOSE CABINETS, a spacious OPEN FLOOR-PLAN with 10FT CEILING on the main living room, FORMAL DINING area with build-ins and NATURAL LIGHTING through the abundance of windows. Additional highlights include GRANITE countertops throughout, WALK-IN CLOSEt in the master bedroom, Covered front, and back patios. Builder is offering a 2-10 warranty. Builder is a licensed real estate agent. **Home is having trim installed and under temperature control. Construction to be completed around end of November**
- Type:
- Single Family
- Sq.Ft.:
- 2,257
- Status:
- Active
- Beds:
- 5
- Lot size:
- 0.22 Acres
- Year built:
- 2020
- Baths:
- 3.00
- MLS#:
- 202009479
- Subdivision:
- Danbury Oaks
ADDITIONAL INFORMATION
WELCOME to the HADLEY! This floor-plan features 1.5 stories, 5 BEDROOMS, 3 baths, OVER 2200 finished square feet with 1600 of it being on the main floor! The Hadley offers SOFT CLOSE CABINETS, a spacious OPEN FLOOR-PLAN, and NATURAL LIGHTING through an abundance of windows. Additional highlights include its, WALK-IN PANTRY and GRANITE countertops in the kitchen, a SPACIOUS GREAT ROOM with a FIREPLACE, TRAY CEILINGS, and WALK-IN closet in the MASTER SUITE. Builder is a licensed realtor. *Home is in the framing stage of construction scheduled to be finished in November*
- Type:
- Single Family
- Sq.Ft.:
- 3,436
- Status:
- Active
- Beds:
- 5
- Lot size:
- 0.24 Acres
- Year built:
- 2010
- Baths:
- 3.00
- MLS#:
- 202009733
- Subdivision:
- Skyline Acres
ADDITIONAL INFORMATION
Are you looking for a home with a mother in law suite downstairs, AMAZING pool with large deck that's backed up to a lake? Here's the home for you! Presenting this beautiful lake front ranch at 5519 Sky Ridge Rd in Skyline Acres. Spanning over 3,436 sqft, with so many things to love, such as the HUGE kitchen, large living room. This remarkable residence boasts a private outdoor deck backed up to the community lake and trees in this conveniently located neighborhood. This is a split bedroom plan with the master suite on one side, the other 2 bedrooms on the other. Fourth bedroom is upstairs, and the fifth bedroom is downstairs. View this home online through our VR and Video Tour! VR:https://app.immoviewer.com/portal/tour/1786455?accessKey=5ead Video: https://youtu.be/h3MiwN0mtXA
- Type:
- Single Family
- Sq.Ft.:
- 2,694
- Status:
- Active
- Beds:
- 4
- Lot size:
- 1.17 Acres
- Year built:
- 2020
- Baths:
- 3.00
- MLS#:
- 202009212
- Subdivision:
- Jackson Fields
ADDITIONAL INFORMATION
NEW CONSTRUCTION and QUALITY built by ASB, this "AMY" Plan has a BRICK and STONE exterior and offers a 3 CAR garage and Daylight Basement! Home sits on OVER an ACRE lot! This Stunning OPEN/SPLIT floor plan with QUALITY and attention to DETAILS, and Nearly 2700 sq ft of finished living space! 10 ft smooth ceilings in the great room, lvp flooring and a well equipped kitchen with sleek design boasting GRANITE counter tops, ISLAND, stainless appliances, tons of counter space and corner PANTRY! The owners suite is a spacious and features LVT "life proof" flooring, tray ceiling, split vanity with granite, Walk In closet, and CUSTOM TILE SHOWER! The FINISHED Daylight basement offers a full bath, tons of storage space and sizable 4th bedroom. RWC Insurance backed structural warranty! This is an ENERGY SMART RATED HOME.
- Type:
- Land
- Sq.Ft.:
- n/a
- Status:
- Active
- Beds:
- n/a
- Lot size:
- 24 Acres
- Baths:
- MLS#:
- 202009662
ADDITIONAL INFORMATION
LOCATION LOCATION. (APPROX 24 ACRES.) BEWARE: DEER SEASON IS IN NOW. SURVEY WILL DETERMINE FINAL ACREAGE. HERE IT IS ! AWESOME ROLLING PASTURE LAND WITH KNOCKOUT BLDG SITE OVERLOOKING VALLEY. APROX 6 AC WOODED BALANCE IN PASTURE GRASS. 15 MIN TO RIVER RIDGE/AMAZON AND 20 MIN TO EAST END BRIDGE. A POLE BARN IS BY THE TREES. THE TERRAIN OF THIS LAND LENDS ITSELF FOR A "POSSIBLE" LAKE SITE ? BY GOING TO THE TOP OF THE LAND AND LOOKING TOWARD THE ROAD IS A MUCH BETTER VIEW (ESPECIALLY IF A LAKE COULD BE ACCOMPLISHED IN THE VALLEY.) NATURAL DRAINAGE FEEDS THE VALLEY. DON'A PROFESSIONAL IN BLDG LAKES WOULD HAVE TO DETERMINE/SOIL TYPE ETC. SELLER SELLING "AS IS." WOW - THIS PARCEL OFFERS A TON OF POSSIBILITIES AND LOCATED 1 MILE FROM CHARLESTOWN CITY LIMITS. BUYER WELCOME TO DO ANY INSPS AND THE BUYER IS RESPONSIBLE FOR CHECKING ANY/ALL UTILITY COMPANIES THAT SUPPLY THE 25 AC AS WELL AS SCHOOL SYSTEM/BUS ROUTES, INTERNET/CELL SERVICE. USE YOUR IMAGINATION AND SEE YOUR DREAM HOME ON THIS MAGNIFICENT QUAINT PARCEL (NO BUSES, HEAVY TRAFFIC, NOISE BUT THERE IS TRANQUILITY, PEACE, BIRDS, & MORNING SUN STARTING A FRESH NEW DAY IN THE COUNTRY. BUYER TO SIGN/DATE ALL DOCUMENTS DOWNLOADED: MLS DATA, ELEVATE PLAT, AND DEEDS DESCRIBING EASEMENTS. COME TO THE COUNTRY - BREATHE FRESH AIR - ENOY NATURE - YOU WILL BE GLAD YOU DID !
Albert Wright Page, License RB14038157, Xome Inc., License RC51300094, [email protected], 844-400-XOME (9663), 4471 North Billman Estates, Shelbyville, IN 46176

Information is provided exclusively for consumers personal, non - commercial use and may not be used for any purpose other than to identify prospective properties consumers may be interested in purchasing. Copyright © 2025, Southern Indiana Realtors Association. All rights reserved.
Charlestown Real Estate
The median home value in Charlestown, IN is $247,450. This is higher than the county median home value of $213,800. The national median home value is $338,100. The average price of homes sold in Charlestown, IN is $247,450. Approximately 64.09% of Charlestown homes are owned, compared to 24.45% rented, while 11.46% are vacant. Charlestown real estate listings include condos, townhomes, and single family homes for sale. Commercial properties are also available. If you see a property you’re interested in, contact a Charlestown real estate agent to arrange a tour today!
Charlestown, Indiana has a population of 7,859. Charlestown is less family-centric than the surrounding county with 25.66% of the households containing married families with children. The county average for households married with children is 28.58%.
The median household income in Charlestown, Indiana is $58,987. The median household income for the surrounding county is $62,296 compared to the national median of $69,021. The median age of people living in Charlestown is 36.6 years.
Charlestown Weather
The average high temperature in July is 86 degrees, with an average low temperature in January of 22.6 degrees. The average rainfall is approximately 46.3 inches per year, with 10.8 inches of snow per year.

