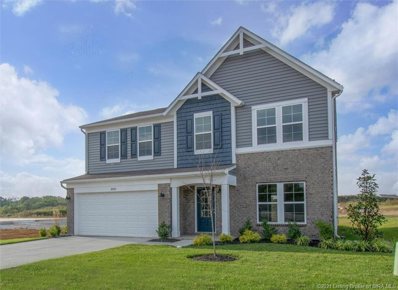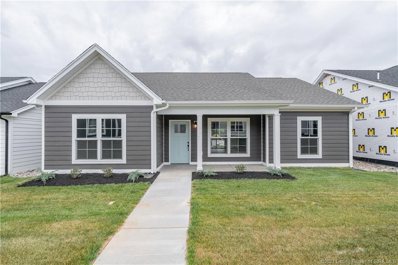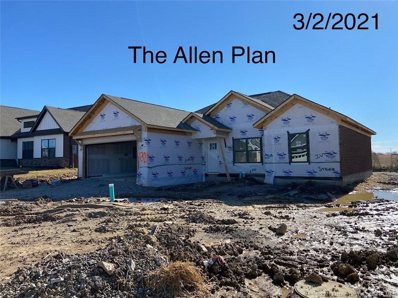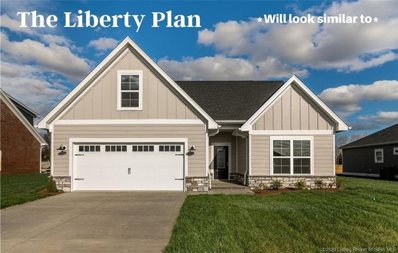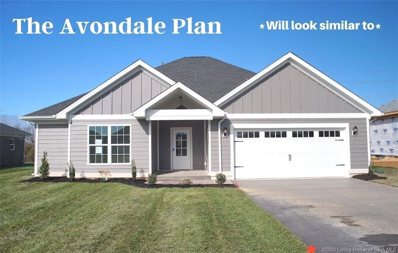Charlestown IN Homes for Rent
- Type:
- Single Family
- Sq.Ft.:
- 1,526
- Status:
- Active
- Beds:
- 3
- Lot size:
- 0.92 Acres
- Year built:
- 2008
- Baths:
- 2.00
- MLS#:
- 2020012651
- Subdivision:
- Woods Of Tunnel Mill
ADDITIONAL INFORMATION
Welcome home to this beautiful, fully-finished, functionally-designed home located in a quiet neighborhood just out of growing downtown Charlestown. Right off the entry is the spacious master suite, fully equipped with two closets, a vanity, shower, and private water closet. Spread out to the living room, complete with vaulted ceilings and beautiful crown molding. Wake up and enjoy the natural lighting through the kitchen window with a good cup of joe in hand from your tastefully decorated coffee bar. You will love the gorgeous, newly laid flooring extending through the home!! Two extra bedrooms perfect for children or guests. Not to mention the awesome laundry room, two car garage, and an almost one acre lot! So much potential you will have to see it to believe it!!
- Type:
- Single Family
- Sq.Ft.:
- 1,468
- Status:
- Active
- Beds:
- 3
- Lot size:
- 0.25 Acres
- Year built:
- 2004
- Baths:
- 2.00
- MLS#:
- 2020012622
- Subdivision:
- Hillside Crossing
ADDITIONAL INFORMATION
***Highest and Best offers due by tomorrow, 12/31 by 9:00am*** Welcome home! 3 bedroom, 2 bathroom home in a quaint subdivision in Charlestown! Open floor plan, split bedrooms, new luxury vinyl plank floors in living room, kitchen and bathrooms. Vaulted ceilings in the living room and 2 of the bedrooms. EAT-IN KITCHEN with a breakfast bar. Main bedroom with new paint and a WALK-IN CLOSET. Laundry room and an attached two car garage! All appliances stay including the washer and dryer. New Water Heater. Call today to schedule a private showing!
- Type:
- Single Family
- Sq.Ft.:
- 1,402
- Status:
- Active
- Beds:
- 3
- Lot size:
- 0.1 Acres
- Baths:
- 2.00
- MLS#:
- 2020012618
- Subdivision:
- Cottage Homes At Southern Commons
ADDITIONAL INFORMATION
WELCOME HOME TO THE COTTAGES AT SOUTHERN COMMONS. This cottage home is just one home in the new "POCKET NEIGHBORHOOD" located in Charlestown, Indiana. A beautiful coastal cottage offering 3 bedrooms, and 2 full baths, a laundry room and Rear Entry 2 car garage. STAINLESS STEEL appliances, GRANITE countertops in kitchen and baths, a kitchen island, an open floor plan concept, with luxury flooring, and of course AMAZING DETAILS. All while being MAINTENANCE FREE LIVING! Home qualifies for a USDA, zero down payment loan. Charm and Character throughout! Hardie Board siding completes that FARMHOUSE style that everyone is searching for. So much attention to detail, custom cabinets, custom lighting, custom trim work, focal walls in dining area, master bedroom and master bath. Another QUALITY CONSTRUCTION By Murphy Homes. Parallel Rows of homes allow for lovely front porches facing common GREEN SPACE. Neighborhood is just a short walk to the Charlestown State Park, hiking, trails, close to schools, retail, and restaurants. Conveniently located off of Highway 62 and near the East End bridge which is only minutes to Louisville! Seller is a licensed real estate agent. Builder is willing to pay portion of Buyer's closings costs when using Builder's Preferred Lender. This is a MUST SEE neighborhood and home!
- Type:
- Single Family
- Sq.Ft.:
- 2,518
- Status:
- Active
- Beds:
- 3
- Lot size:
- 0.34 Acres
- Year built:
- 2020
- Baths:
- 2.00
- MLS#:
- 202105105
- Subdivision:
- Danbury Oaks
ADDITIONAL INFORMATION
- Type:
- Single Family
- Sq.Ft.:
- 1,750
- Status:
- Active
- Beds:
- 3
- Lot size:
- 1 Acres
- Baths:
- 2.00
- MLS#:
- 2020012614
- Subdivision:
- Hardy Falls
ADDITIONAL INFORMATION
CB Properties presents the Brennan II! This large, 1,750-square-foot custom ranch home has three split bedrooms and two full bathrooms in an open floor plan, sitting on 0.9975 acres. This home has vaulted ceilings, granite counter tops, custom cabinets and hardwood floors, plus an attached, 2-car attached garage! Call for your private showing today! Square feet is approximate; if critical, buyers should verify.
- Type:
- Single Family
- Sq.Ft.:
- 2,263
- Status:
- Active
- Beds:
- 3
- Lot size:
- 0.14 Acres
- Year built:
- 2021
- Baths:
- 3.00
- MLS#:
- 2020012612
- Subdivision:
- Silver Creek Meadows
ADDITIONAL INFORMATION
Trendy new Yosemite Western Craftsman plan by Fischer Homes in beautiful Silver Creek Meadows featuring 9ft 1st floor ceilings and a formal dining room. Open concept design with an island kitchen, stainless steel appliances, upgraded cabinetry with 42 inch uppers, granite countertops, walk-in pantry and walk-out morning room to the 12x12 patio and all with site lines to the large family room. Gorgeous vinyl plank flooring in select areas. Upstairs you'll find a very large homeowners retreat with an en suite that includes a double bowl vanity, soaking tub, separate shower and large walk-in closet. There are 2 additional bedrooms each with a walk-in closet, a centrally located hall bathroom and laundry room and a huge loft. 2 bay garage with opener.
- Type:
- Single Family
- Sq.Ft.:
- 1,539
- Status:
- Active
- Beds:
- 3
- Lot size:
- 0.16 Acres
- Year built:
- 2020
- Baths:
- 2.00
- MLS#:
- 2020012542
- Subdivision:
- Hawthorn Glen
ADDITIONAL INFORMATION
BRAND NEW FLOOR PLAN by Witten Builders and YOU GET TO CHOOSE THE NAME! This GORGEOUS home with a 3 CAR GARAGE is eye catching and the QUALITY shows throughout. This Open Concept home has many features you're going to love including high ceilings, wood flooring, Large Master Suite w/ Private master bath, Oversized Walk In Closet and mudroom with a built-in bench and cubbies. Large Laundry Room, many Andersen windows bringing an abundance of natural light, large kitchen island with GRANITE countertops! Estimated completion February 2021. Call today for a personal showing!
- Type:
- Single Family
- Sq.Ft.:
- 1,402
- Status:
- Active
- Beds:
- 3
- Lot size:
- 0.1 Acres
- Year built:
- 2021
- Baths:
- 2.00
- MLS#:
- 2020012559
- Subdivision:
- Cottage Homes At Southern Commons
ADDITIONAL INFORMATION
Fully completed home, ready for a new owner! No Wait! WELCOME HOME TO THE COTTAGES AT SOUTHERN COMMONS. This cottage home is just one home in the new "POCKET NEIGHBORHOOD" located in Charlestown, Indiana. A beautiful coastal cottage offering 3 bedrooms, and 2 full baths, a laundry room and Rear Entry 2 car garage. STAINLESS STEEL appliances, GRANITE countertops in kitchen and baths, a kitchen island, an open floor plan concept, with luxury flooring, and of course AMAZING DETAILS. All while being MAINTENANCE FREE LIVING! Home qualifies for a USDA, zero down payment loan. Charm and Character throughout! Hardie Board siding completes that FARMHOUSE style that everyone is searching for. So much attention to detail, custom cabinets, custom lighting, custom trim work, focal walls in dining area, master bedroom and master bath. Another QUALITY CONSTRUCTION By Murphy Homes. Parallel Rows of homes allow for lovely front porches facing common GREEN SPACE. Neighborhood is just a short walk to the Charlestown State Park, hiking, trails, close to schools, retail, and restaurants. Conveniently located off of Highway 62 and near the East End bridge which is only minutes to Louisville! Seller is a licensed real estate agent. Builder is willing to pay portion of Buyer's closings costs when using Builder's Preferred Lender. This is a MUST SEE neighborhood and home!
- Type:
- Single Family
- Sq.Ft.:
- 2,712
- Status:
- Active
- Beds:
- 4
- Lot size:
- 0.26 Acres
- Year built:
- 2020
- Baths:
- 3.00
- MLS#:
- 2020012505
- Subdivision:
- Whispering Oaks Ii
ADDITIONAL INFORMATION
This home constructed by LandMill Home Developers is in like new condition! Enjoy the sunrise from the front porch and admire the sunset from the covered back deck. This open concept Rudolph floor plan has tall ceilings and sits on a partially finished daylight basement. The basement features a family room, bedroom, and a full bath. Granite countertops in kitchen & bathrooms. Tile backsplash in kitchen. Like new appliances are energy smart! Whispering Oaks II is 1.6 miles from River Ridge Commerce Center & close to the Lewis & Clark (East End) Bridge. Residents benefit from Jeffersonville schools & utilities, neighborhood amenities like the clubhouse and pool, and friendly neighborhood community. **Builder 2-10 Home Warranty will transfer to new owners.**
- Type:
- Single Family
- Sq.Ft.:
- 3,491
- Status:
- Active
- Beds:
- 4
- Lot size:
- 0.53 Acres
- Year built:
- 2004
- Baths:
- 3.00
- MLS#:
- 2020012525
- Subdivision:
- Whispering Oaks
ADDITIONAL INFORMATION
Stunning 4 bedroom, 3 bath brick ranch in a Cul-De-Sac with a finished walkout basement. This home features first floor laundry, split bedroom design, and lots of storage. The eat-in kitchen has a breakfast bar for quick dining. The living room has a gas fireplace for those cozy nights. The lower level has a family room and bedroom, plus a full bathroom. There is a possibility for a 5th bedroom. This is a rare find that is just minutes from the East End Bridge. Sq. ft., lot size, and room size are all approximate, if critical buyers should verify.
- Type:
- Single Family
- Sq.Ft.:
- 1,479
- Status:
- Active
- Beds:
- 3
- Lot size:
- 0.24 Acres
- Year built:
- 2020
- Baths:
- 2.00
- MLS#:
- 2020012537
- Subdivision:
- Hawthorn Glen
ADDITIONAL INFORMATION
NEW CONSTRUCTION Quality built by ASB! The ALLEN Plan! Incredible OPEN floor plan with nice "LIFEPROOF" Luxury Vinyl flooring, VAULTED ceiling, stainless apps, eat in kitchen w/ breakfast bar, and is a split bedroom floor plan! The owners suite is complete with a vaulted ceiling, with a full bath including dual separated vanities with WALKIN closet, and Custom TILE shower! This is an ENERGY SMART RATED home.
- Type:
- Single Family
- Sq.Ft.:
- 2,626
- Status:
- Active
- Beds:
- 4
- Lot size:
- 0.92 Acres
- Year built:
- 2020
- Baths:
- 3.00
- MLS#:
- 2020010283
- Subdivision:
- Jackson Fields
ADDITIONAL INFORMATION
JUST UNDER AN ACRE LOT! QUALITY built by ASB, this "GENEVA" Plan has a SUPER attractive exterior with the brick and vinyl combo and offers a 3 CAR garage that is side entry so you're not looking at garage doors from the front. This Stunning OPEN/SPLIT floor plan with QUALITY and attention to DETAILS, and over 2600 sq ft of finished living space! Over 1750 SQ FT on the main level! 10 ft smooth ceilings in the great room, LVP flooring and a well equipped kitchen with sleek design boasting breakfast bar, GRANITE counter tops, ISLAND, stainless appliances, tons of counter space and PANTRY! The owners suite is a spacious and features a BARN DOOR, tray ceiling, split vanity with granite, 2 Walk In closets, and HUGE CUSTOM TILE SHOWER big enough for TWO. The FINISHED DAYLIGHT basement offers tons of NATURAL LIGHT with a 4th bedroom, full bath, and tons of STORAGE! This is an ENERGY SMART RATED HOME! RWC Home Warranty included!
- Type:
- Single Family
- Sq.Ft.:
- 2,304
- Status:
- Active
- Beds:
- 4
- Lot size:
- 0.25 Acres
- Year built:
- 2020
- Baths:
- 3.00
- MLS#:
- 202009949
- Subdivision:
- Hawthorn Glen
ADDITIONAL INFORMATION
QUALITY built by ASB, the ALLEN plan in HAWTHORN GLEN! 10 ft smooth ceilings in the great room and kitchen, LIFEPROOF "LVP" flooring, LARGE kitchen w/ GRANITE, pantry, ISLAND, breakfast bar, and WIDE open great room for entertaining! The owners suite offers a hip vaulted ceiling giving open feel and the bath adjoins featuring a beautiful custom TILE shower, dual granite vanity, and HUGE walk in closet! Laundry area is a great size w/ tile flooring and stylish cubby built in w/ hooks, great for storage. In the FINISHED DAYLIGHT basement you'll find a sizeable family room, 4th bedroom, full bath, tons of storage, and HIGH efficiency gas furnace! This is an ENERGY SMART home.
- Type:
- Single Family
- Sq.Ft.:
- 2,205
- Status:
- Active
- Beds:
- 3
- Lot size:
- 0.93 Acres
- Year built:
- 1954
- Baths:
- 2.00
- MLS#:
- 2020012440
ADDITIONAL INFORMATION
Check out this amazing opportunity to own property on beautiful Tunnel Mill Road in Charlestown! So much potential for this home and we're looking for the right buyer to bring it back to life! With just under 1 acre of land this home offers plenty of space with over 2200 sq ft of living space! Also included with this home is 2 detached garages with plenty of space for your weekend projects. Don't miss out on this great opportunity! Schedule a showing today before it's too late!
- Type:
- Single Family
- Sq.Ft.:
- 3,060
- Status:
- Active
- Beds:
- 4
- Lot size:
- 1.32 Acres
- Year built:
- 1985
- Baths:
- 4.00
- MLS#:
- 2020012347
- Subdivision:
- Bethany Farms
ADDITIONAL INFORMATION
Step inside this bright and airy 4 bedroom, 4 bath home with an open floor plan, home office with built-ins and stunning living room featuring vaulted ceilings, skylights and a wood-burning fireplace. Newly remodeled kitchen opens to a formal dining room. The finished lower level includes a bedroom, a family room with a dry bar and mini fridge, and ample storage space. Situated on 1.32 acres with beautiful landscaping, entertain family and friends on the spacious, private deck overlooking the pool, a creek, and the fenced backyard. Store your vehicles, tools, and equipment in the oversized 2-car attached garage and 24x16 outbuilding/shed. Blending modern and traditional styles throughout, this stylish home has updates that include flooring, lighting, paint, bathrooms, newer windows and siding. With close proximity to downtown Louisville, River Ridge Commerce Center, Charlestown State Park and the East End Bridge, enjoy both country and city living!
- Type:
- Land
- Sq.Ft.:
- n/a
- Status:
- Active
- Beds:
- n/a
- Lot size:
- 1 Acres
- Baths:
- MLS#:
- 2020012488
- Subdivision:
- Hardy Falls
ADDITIONAL INFORMATION
Looking for a beautiful piece of property for your dream home? Wait no longer! This beautiful 1 acre lot in Hardy Falls would be the perfect place for a home. Acreage is to be verified by buyer. You can choose which side of the road you want to be on! Property will be surveyed off from the larger parcel and a new legal description will be determined ! Call for a private tour!
- Type:
- Single Family
- Sq.Ft.:
- 1,448
- Status:
- Active
- Beds:
- 4
- Lot size:
- 0.17 Acres
- Year built:
- 1963
- Baths:
- 2.00
- MLS#:
- 2020012339
ADDITIONAL INFORMATION
(4 BDRMS & 1 1/2 BATHS.) LOCATION-LOCATION ! THIS SPOTLESS READY TO MOVE INTO HOME IS LOCATED IN AN AREA OF WELL KEPT HOMES. COUPLE OF STEPS AND YOU ARE IN THE HOME (POPULAR ONE LEVEL RANCH STYLE HOME.) PRIDE OF OWNERSHIP SHOWS HERE IN AND OUT. VERY WORKABLE KITCHEN HAS FIELDS CO. "OAK CABINETS" - APPLIANCES REMAIN. POPULAR OPEN AREA FLOOR PLAN. GREAT CURB APPEAL. BRICK FRONT HOME WITH 2 CAR DET GARAGE, CONCRETE PATIO 20' X 10' WITH RETRACTABLE AWNING. YOU WILL LOVE THE ORIGINAL HARDWOOD FLOORING THAT SHOWS GREAT. THE 16' X 16' FAMILY RM IDEAL FOR LARGE SCREEN TV. MASTER BDRM 16' X 9.6' OFFERS 1/2 BATH AND LARGE WALK-IN CLOSET. FENCED BACK YD. WITH UTILTY BLDG 10' X 10' HEAT PUMP APPROX 6 YRS OLD. ROOF 12 YRS OLD. BLACKTOP DRIVE LEADS TO THE 22' X 20' DET. GARAGE WITH ELEC, CONCRETE FLOOR. JUST A SHORT DISTANCE TO THE HIGH SCHOOL AND PLEASANT RIDGE ELEM SCHOOL. PART OF THE ONE LEVEL HOME HAS THE ORIGINAL OAK HARDWOOD FLOORING AND SHOWS GREAT. A MUST SEE PROP. WINDOW TREATMENTS AND APPLIANCES REMAIN. NOT IN A SUBD. ON CITY STREET. COME TO CHARLESTOWN AND YOU WILL FALL IN LOVE WITH IT ! SMALL CITY WITH BIG PRIDE SHOWING. IT IS HOLIDAY SEASON COME SEE THE CITY PARK/SQUARE ALL LIT UP FOR HOLIDAY. YOU WILL BE GLAD YOU DID SO. JUST MINUTES TO AMAZON/RIVER RIDGE/NEW EAST END BRIDGE. ELEC: DUKE ENERGY, GAS: VECTREN ENERGY, WATER: INDIANA AMERICAN CO. SEWER & TRASH: CITY OF CHARLESTOWN. NOTE: SELLER HAD A LOT DEDUCTIONS, TAXES SUBJECT TO CHANGE. POSSESSION AT CLOSING. (4 BDRMS)
- Type:
- Single Family
- Sq.Ft.:
- 720
- Status:
- Active
- Beds:
- 2
- Lot size:
- 0.31 Acres
- Year built:
- 1956
- Baths:
- 1.00
- MLS#:
- 2020012315
ADDITIONAL INFORMATION
This is a dollhouse of a home located in the heart of booming Charlestown! 2 bedroom 1 bath with updated ceramic bath and kitchen cabinets. All solid surface flooring throughout, original wood flooring is in great shape! Detached 1 car garage * 1/3 acre flat FENCED yard * Roof is less than 10 years old * HVAC new in 2018 * Water Heater new in 2019 *ALL appliances included. Home was weatherized by Community in Action in late 2019/early 2020 which included new insulation in the attic, walls, and crawl space. A 2-page list of all improvements are attached to this listing. Please call for more details!
- Type:
- Single Family
- Sq.Ft.:
- 2,223
- Status:
- Active
- Beds:
- 3
- Lot size:
- 0.4 Acres
- Year built:
- 2020
- Baths:
- 2.00
- MLS#:
- 2020012292
- Subdivision:
- Heritage Place
ADDITIONAL INFORMATION
Walk into the Belmont and you'll see an inviting open floor plan that allows for versatility. A huge island in the kitchen becomes the gathering place for the family. The owner's retreat separated from the hustle-and bustle, with two additional bedrooms on the other side of the home. The master suite also features a light-filled, oversized spa shower and large walk-in closet â all to make this home as comfortable for you as possible. With an open-concept floor plan, tons of natural light, outdoor patio, and plenty of flex-space, the Belmount is a perfect fit for both new families and those scaling down! Heritage Place is the perfect community to call home. It features large homesites, a newly built playground, pickleball courts, basketball courts and a shelter house. Included is a 2-10 full home warranty. One owner is a licensed Real Estate Agent.
- Type:
- Single Family
- Sq.Ft.:
- 1,584
- Status:
- Active
- Beds:
- 4
- Lot size:
- 0.15 Acres
- Year built:
- 1940
- Baths:
- 2.00
- MLS#:
- 2020012254
- Subdivision:
- Pleasant Ridge
ADDITIONAL INFORMATION
Remodeled inside and out 4 bedroom (possibly 5), 2 bath home. New floors, new paint, new windows, new roof, new cabinets, new fixtures, new bathrooms, new appliances. All appliances stay. Huge master bedroom with full bath and walk in closet. New hot water heater, New HVAC and new AC unit. This home has the space you need. Conveniently located.
- Type:
- Single Family
- Sq.Ft.:
- 1,028
- Status:
- Active
- Beds:
- 3
- Lot size:
- 0.24 Acres
- Year built:
- 2010
- Baths:
- 2.00
- MLS#:
- 2020012231
ADDITIONAL INFORMATION
Well kept 3 bedroom 2 bath home located in growing Charlestown. This home has a great open floor plan and spilt bedrooms. The kitchen includes a pantry and all appliances. Microwave and dishwasher are new in 2020. Owners suite has en suite bathroom with garden tub, shower, and walk in closet! Storage shed in the back yard and fresh gravel in the driveway. Swingset and trampoline do not remain.
- Type:
- Single Family
- Sq.Ft.:
- 1,000
- Status:
- Active
- Beds:
- 2
- Lot size:
- 0.82 Acres
- Year built:
- 1950
- Baths:
- 1.00
- MLS#:
- 2020012210
ADDITIONAL INFORMATION
There's SO much to LOVE about this Home! It's located in a very rural and private Charlestown area, with quick access to Highway 62. It was remodeled about 3 years ago with new HVAC, water heater, and metal roof, as well as newer laminate, newer cabinets, and newer windows! You will love the long, spacious garage and backyard. It's a great home, and a great buy. HURRY before it's SOLD!
$144,900
315 Lynn Lane Charlestown, IN 47111
- Type:
- Single Family
- Sq.Ft.:
- 1,234
- Status:
- Active
- Beds:
- 3
- Lot size:
- 0.16 Acres
- Year built:
- 1986
- Baths:
- 1.00
- MLS#:
- 2020012209
ADDITIONAL INFORMATION
Looking for a new home before the new year?! Look no further with this home offering immediate possession! Beautiful brick home minutes away from bustling Downtown Jeffersonville and the East End Bridge! Step inside and instantly feel at home! Adorable living room offers updated flooring, oversized window providing the perfect amount of natural light, and direct access to the kitchen. Spacious oversized eat-in kitchen boasts a breakfast bar, plenty of cabinetry storage, and full compliment of appliances! Looking for space to entertain? The formal dining room offers the perfect space for dinner parties with family or game nights with friends! Master bedroom provides plenty of privacy, space to relax, and a large closet for tons of storage space! Ready for warmer weather? Check out this perfect fully fenced backyard! Huge oversized patio offers the perfect space for grilling and enjoying the weather! This home won't last long! Call today for your private tour!
- Type:
- Single Family
- Sq.Ft.:
- 2,187
- Status:
- Active
- Beds:
- 4
- Lot size:
- 0.24 Acres
- Year built:
- 2020
- Baths:
- 3.00
- MLS#:
- 2020012132
- Subdivision:
- Ashley Springs
ADDITIONAL INFORMATION
Come see the LIBERTY plan by Schuler Homes in Ashley Springs! This gorgeous 4-bedroom, 3-bath home features 2187 square feet with an open floor plan, split bedrooms, and a first-floor main suite. Main bath features a shower, large tub and a separate water closet, and two sinks. Large kitchen with granite counter tops and huge 7 ft. kitchen island; separate mudroom with built-ins. The great room, kitchen, dining area, laundry room, and baths have durable PVC plank flooring, which looks like hardwood, and itâs waterproof and scratch-resistant. The loft area provides has 500 finished square feet, with a family room, the 4th bedroom with another walk-in closet and 3rd bath. This home also has an attached 2-car garage, and a covered patio on the back. SMART ENERGY RATED. ALL CLOSING COSTS PAID W/ BUILDER'S PREFERRED LENDER. Square feet is approximate; if critical, buyers should verify. Please see builder for what upgrades will apply to this listing. Not all the features in the home will be as shown in these pictures. Lot 14. Pictures are not of the actual home.. they will look similiar to
- Type:
- Single Family
- Sq.Ft.:
- 1,505
- Status:
- Active
- Beds:
- 3
- Lot size:
- 0.24 Acres
- Year built:
- 2020
- Baths:
- 2.00
- MLS#:
- 2020012131
- Subdivision:
- Ashley Springs
ADDITIONAL INFORMATION
Come see the AVONDALE plan from Schuler Homes, in Ashley Springs! This 3-bedroom, 2-bath home features 1505 square feet, with an open floor plan, split bedrooms, and a first-floor master suite with a tile shower. The great room, kitchen, bathrooms, and laundry room have durable luxury vinyl plank flooring, which looks like hardwood, and itâs waterproof and scratch-resistant. The kitchen, great room, and dining room feature crown molding. Large kitchen with 5 ft. full island and granite counter tops. Built in mudroom, and laundry room. This home also has an attached two-car garage and a large patio. SMART ENERGY RATED. ALL CLOSING COSTS PAID W/ BUILDER'S PREFERRED LENDER. Square feet is approximate; if critical, buyers should verify. Please see builder for what upgrades will apply to this listing. Not all the features in the home will be as shown in these pictures. Lot 15.
Albert Wright Page, License RB14038157, Xome Inc., License RC51300094, [email protected], 844-400-XOME (9663), 4471 North Billman Estates, Shelbyville, IN 46176

Information is provided exclusively for consumers personal, non - commercial use and may not be used for any purpose other than to identify prospective properties consumers may be interested in purchasing. Copyright © 2025, Southern Indiana Realtors Association. All rights reserved.
Charlestown Real Estate
The median home value in Charlestown, IN is $249,900. This is higher than the county median home value of $213,800. The national median home value is $338,100. The average price of homes sold in Charlestown, IN is $249,900. Approximately 64.09% of Charlestown homes are owned, compared to 24.45% rented, while 11.46% are vacant. Charlestown real estate listings include condos, townhomes, and single family homes for sale. Commercial properties are also available. If you see a property you’re interested in, contact a Charlestown real estate agent to arrange a tour today!
Charlestown, Indiana has a population of 7,859. Charlestown is less family-centric than the surrounding county with 25.66% of the households containing married families with children. The county average for households married with children is 28.58%.
The median household income in Charlestown, Indiana is $58,987. The median household income for the surrounding county is $62,296 compared to the national median of $69,021. The median age of people living in Charlestown is 36.6 years.
Charlestown Weather
The average high temperature in July is 86 degrees, with an average low temperature in January of 22.6 degrees. The average rainfall is approximately 46.3 inches per year, with 10.8 inches of snow per year.

